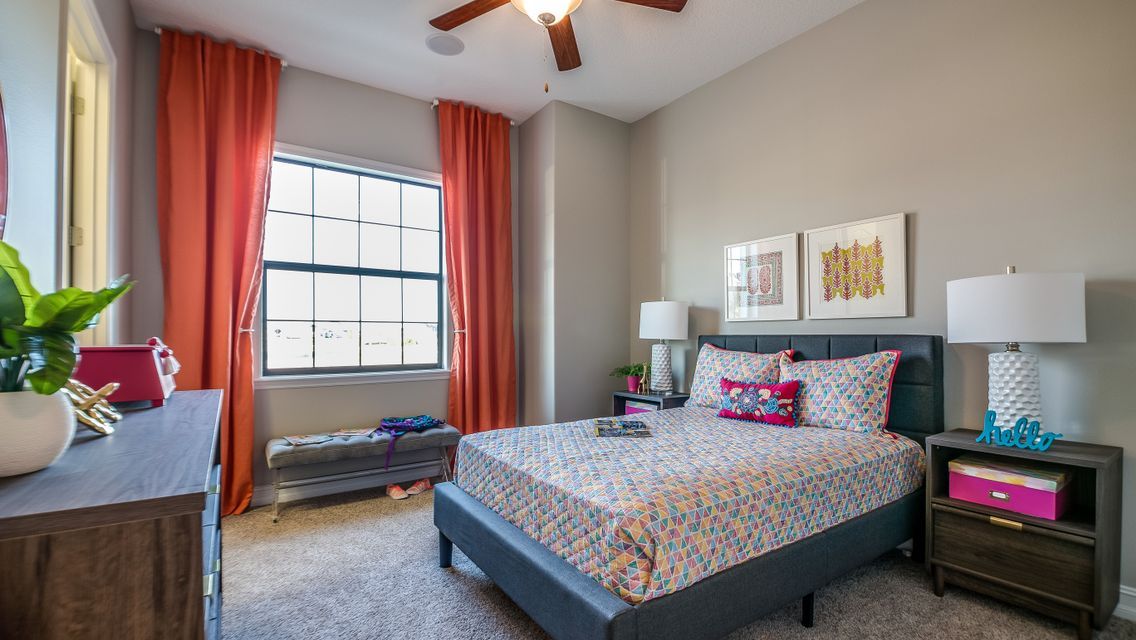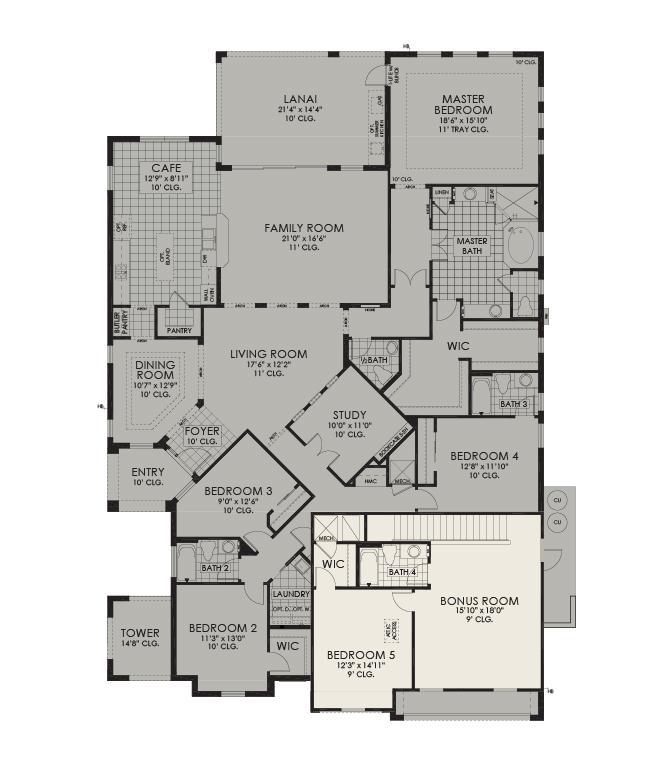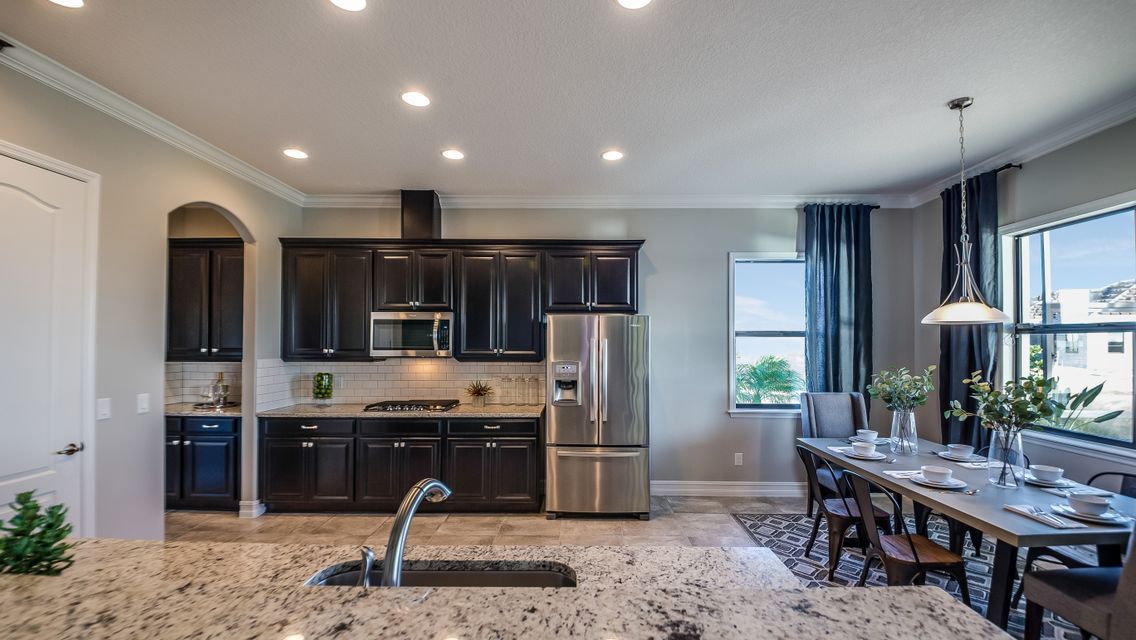Related Properties in This Community
| Name | Specs | Price |
|---|---|---|
 Plan 1876
Plan 1876
|
$439,990 | |
 Plan 2419
Plan 2419
|
$483,990 | |
 Plan 1342
Plan 1342
|
$389,990 | |
 Plan 1501 Modeled
Plan 1501 Modeled
|
$418,990 | |
 Plan 2387 Modeled
Plan 2387 Modeled
|
$477,990 | |
 Plan 1638 Modeled
Plan 1638 Modeled
|
$435,990 | |
 Plan 2089
Plan 2089
|
$451,990 | |
 Plan 1221
Plan 1221
|
$376,990 | |
 Sunburst Plan
Sunburst Plan
|
2 BR | 2 BA | 2 GR | 1,959 SQ FT | $377,990 |
 Splendor Plan
Splendor Plan
|
2 BR | 2 BA | 2 GR | 1,783 SQ FT | $361,990 |
 Halos Plan
Halos Plan
|
3 BR | 2.5 BA | 2 GR | 2,350 SQ FT | $451,490 |
 Dawning Plan
Dawning Plan
|
3 BR | 2.5 BA | 2 GR | 2,141 SQ FT | $381,990 |
 Argent Plan
Argent Plan
|
2 BR | 2.5 BA | 2 GR | 2,216 SQ FT | $426,490 |
 12440 SE 174th LOOP (Sunburst)
12440 SE 174th LOOP (Sunburst)
|
2 BR | 2 BA | 2 GR | 1,959 SQ FT | $399,240 |
 Lexington Plan
Lexington Plan
|
3 BR | 3.5 BA | 3 GR | 2,340 SQ FT | $502,900 |
 Siena Plan
Siena Plan
|
4 BR | 3.5 BA | 2 GR | 3,167 SQ FT | $575,900 |
 Montgomery Plan
Montgomery Plan
|
4 BR | 3 BA | 2 GR | 2,798 SQ FT | $550,900 |
 Montgomery II Plan
Montgomery II Plan
|
4 BR | 3 BA | 2 GR | 3,538 SQ FT | $602,900 |
 Milan Plan
Milan Plan
|
3 BR | 3 BA | 3 GR | 2,613 SQ FT | $530,900 |
 Marietta Plan
Marietta Plan
|
4 BR | 2.5 BA | 2 GR | 2,600 SQ FT | $526,900 |
 Arrezo II Plan
Arrezo II Plan
|
5 BR | 4.5 BA | 3 GR | 3,816 SQ FT | $636,900 |
 Arezzo Plan
Arezzo Plan
|
4 BR | 3.5 BA | 3 GR | 3,114 SQ FT | $577,900 |
 8307 Crimson Dr (Marietta)
8307 Crimson Dr (Marietta)
|
4 BR | 2.5 BA | 2 GR | | $588,754 |
 8266 Stonecrest Drive (Montgomery)
8266 Stonecrest Drive (Montgomery)
|
4 BR | 3 BA | 2 GR | 2,798 SQ FT | $618,259 |
 8246 Stonecrest Drive (Montgomery)
8246 Stonecrest Drive (Montgomery)
|
4 BR | 3 BA | 2 GR | 2,798 SQ FT | $625,881 |
| Name | Specs | Price |
(Contact agent for address) Arrezo II
YOU'VE GOT QUESTIONS?
REWOW () CAN HELP
Home Info of Arrezo II
(3,816 sq. ft.) is a 2-story home with 5 bedrooms, 4.5 bathrooms, and a 3 car garage. Features include a gourmet kitchen with cafe area, family room, living room, dining room, study, bonus room, a covered lanai, and spacious master retreat. Optional summer kitchen available.
Home Highlights for Arrezo II
Information last updated on August 28, 2020
- Price: $709,035
- Status: Under Construction
- 5 Bedrooms
- 3 Garages
- Zip: 32940
- 4 Full Bathrooms, 1 Half Bathroom
- 2 Stories
Living area included
- Bonus Room
Plan Amenities included
- Master Bedroom Downstairs
Community Info
Stonecrest is a new exclusive community by Viera Builders featuring one and two-story homes ranging from 2200 Square Feet to 3900 Square Feet. Stonecrest will offer nine unique floor plans showcasing Tuscan and Mediterranean inspired architecture beginning from the Mid $400's. Each floor plan offers flex room options for additional living space and is customizable to suit individual needs. Viera Builders is a proud member of Florida’s Build Smart program and every home in Stonecrest includes energy efficient features.
Actual schools may vary. Contact the builder for more information.
Amenities
-
Health & Fitness
- Tennis
- Pool
- Volleyball
- Basketball
- Pro-Health & Fitness
- Health First Hospital
-
Community Services
- Community Center
-
Local Area Amenities
- Pond
- Water Front Lots
- The Brevard Zoo
- Movie Theater - AMC
- Duran Golf Club
- Avenue Viera - Shopping
-
Social Activities
- Club House
Area Schools
-
Brevard Co SD
- Quest Elementary School
- Viera Charter School
- Delaura Middle School
- Viera High School
Actual schools may vary. Contact the builder for more information.















