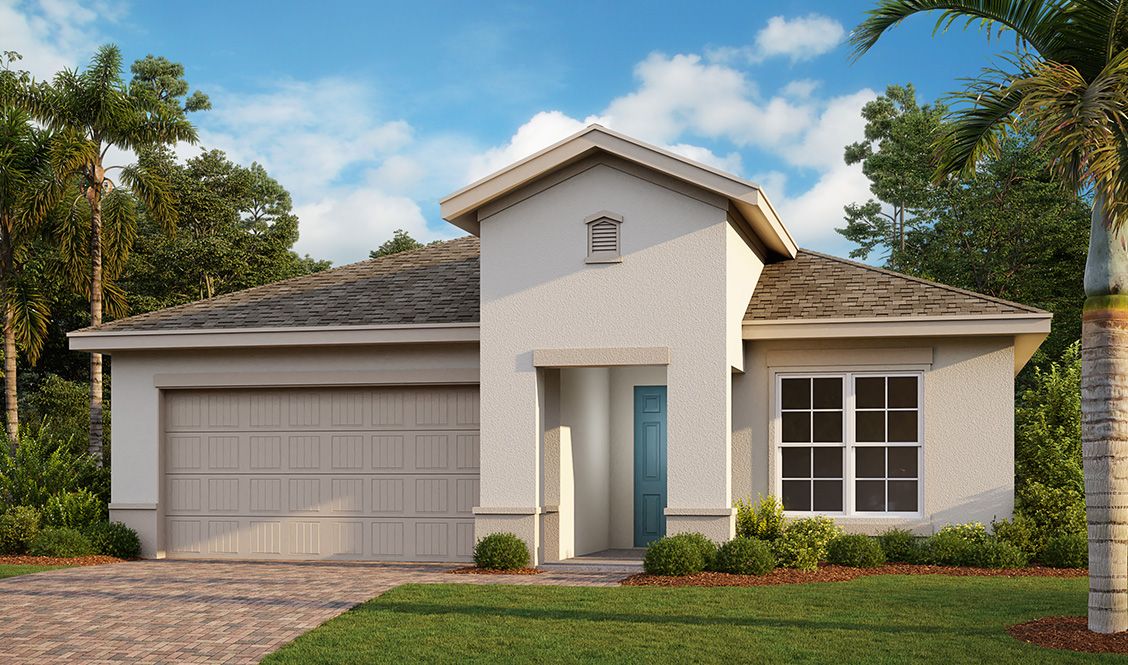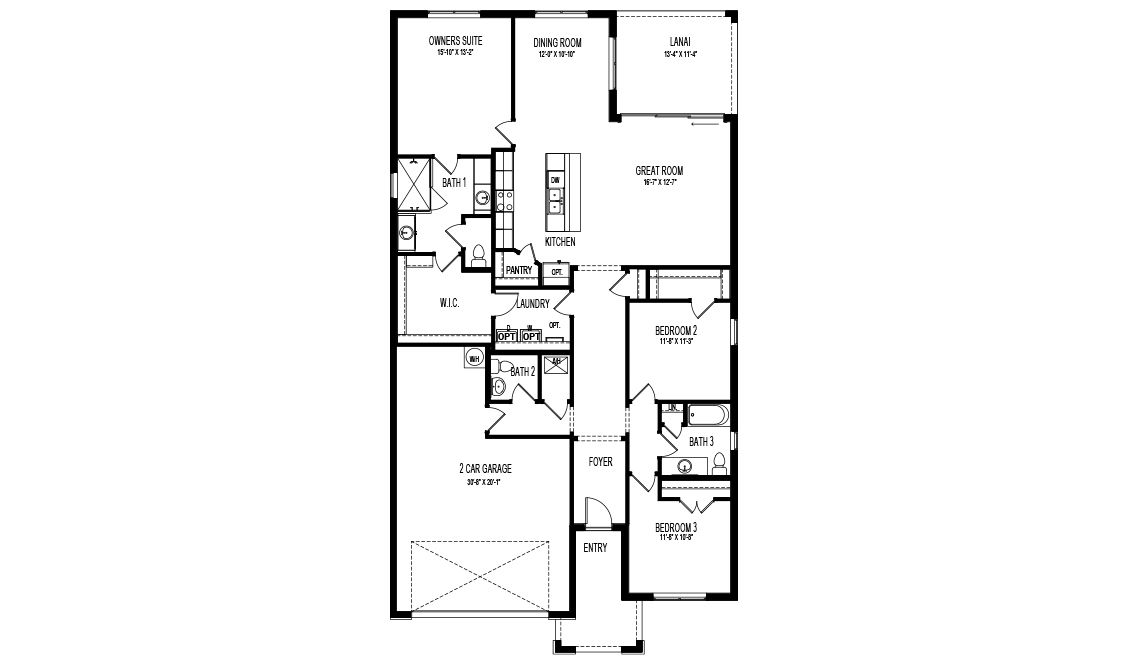Related Properties in This Community
| Name | Specs | Price |
|---|---|---|
 Veran
Veran
|
$1,341,000 | |
 Elevar
Elevar
|
$1,364,000 | |
 Abrir
Abrir
|
$1,395,000 | |
 Shelby Plan
Shelby Plan
|
3 BR | 2.5 BA | 2 GR | 2,221 SQ FT | $486,990 |
 Delray Plan
Delray Plan
|
3 BR | 2 BA | 2 GR | 2,034 SQ FT | $446,990 |
 Coral Plan
Coral Plan
|
4 BR | 3 BA | 2 GR | 2,756 SQ FT | $511,990 |
 Clifton Plan
Clifton Plan
|
3 BR | 2 BA | 2 GR | 1,816 SQ FT | $430,990 |
 Ariel Plan
Ariel Plan
|
2 BR | 2 BA | 2 GR | 1,661 SQ FT | $424,990 |
 852 Heather Lake Ave (Charlotte)
852 Heather Lake Ave (Charlotte)
|
3 BR | 2.5 BA | 2 GR | 2,000 SQ FT | $478,555 |
 848 HEATHER LAKE AVE (Ariel)
848 HEATHER LAKE AVE (Ariel)
|
2 BR | 2 BA | 2 GR | 1,661 SQ FT | $462,155 |
 836 HEATHER LAKE AVE (Ariel)
836 HEATHER LAKE AVE (Ariel)
|
2 BR | 2 BA | 2 GR | 1,661 SQ FT | $462,155 |
 812 HEATHER LAKE AVE (Ariel)
812 HEATHER LAKE AVE (Ariel)
|
2 BR | 2 BA | 2 GR | 1,661 SQ FT | $462,710 |
 804 Heather Lake Ave (Coral)
804 Heather Lake Ave (Coral)
|
4 BR | 3 BA | 2 GR | 2,756 SQ FT | $550,875 |
 734 HEATHER LAKE AVE (Ariel)
734 HEATHER LAKE AVE (Ariel)
|
2 BR | 2 BA | 2 GR | 1,661 SQ FT | $450,555 |
 730 HEATHER LAKE AVE (Clifton)
730 HEATHER LAKE AVE (Clifton)
|
2 BR | 2 BA | 2 GR | 1,816 SQ FT | $459,545 |
 722 HEATHER LAKE AVE (Shelby)
722 HEATHER LAKE AVE (Shelby)
|
3 BR | 2.5 BA | 2 GR | 2,221 SQ FT | $524,185 |
 718 HEATHER LAKE AVE (Ariel)
718 HEATHER LAKE AVE (Ariel)
|
2 BR | 2 BA | 2 GR | 1,661 SQ FT | $453,985 |
 714 HEATHER LAKE AVE (Charlotte)
714 HEATHER LAKE AVE (Charlotte)
|
3 BR | 2.5 BA | 2 GR | 2,000 SQ FT | $463,915 |
 710 HEATHER LAKE AVE (Shelby)
710 HEATHER LAKE AVE (Shelby)
|
3 BR | 2.5 BA | 2 GR | 2,221 SQ FT | $520,640 |
 706 HEATHER LAKE AVE (Clifton)
706 HEATHER LAKE AVE (Clifton)
|
2 BR | 2 BA | 2 GR | 1,816 SQ FT | $462,310 |
 440 CORAL REEF PL (Delray)
440 CORAL REEF PL (Delray)
|
3 BR | 2 BA | 2 GR | 2,034 SQ FT | $481,785 |
 432 CORAL REEF PL (Charlotte)
432 CORAL REEF PL (Charlotte)
|
3 BR | 2.5 BA | 2 GR | 2,000 SQ FT | $470,185 |
 408 CORAL REEF PL (Coral)
408 CORAL REEF PL (Coral)
|
4 BR | 3 BA | 2 GR | 2,756 SQ FT | $546,025 |
 400 CORAL REEF PL (Ariel)
400 CORAL REEF PL (Ariel)
|
2 BR | 2 BA | 2 GR | 1,661 SQ FT | $453,725 |
| Name | Specs | Price |
Charlotte Plan
Price from: $441,990Please call us for updated information!
YOU'VE GOT QUESTIONS?
REWOW () CAN HELP
Charlotte Plan Info
This all concrete-block, one-story home design optimizes living space with an open concept kitchen that is centered between the living room and dining area. A set of three sliding glass doors allow ample lighting into the living area and lead our to a paved, covered lanai. The well-appointed kitchen has a convenient, walk-in corner pantry and provides ample cabinet and counter space. The spacious primary bedroom, located at the back of the home for privacy, has an en suite bathroom with two vanities and a large walk-in closet the conveniently connects to the laundry room. Two guest bedrooms are located opposite the primary bedroom at the at the front of the home. The two bedrooms share a hallway with the full size second bathroom. The home's two-car garage features extended space for extra storage such as bikes, workbench, or even a golf cart.
Ready to Build
Build the home of your dreams with the Charlotte plan by selecting your favorite options. For the best selection, pick your lot in Stonewater today!
Community Info
NOW SELLING! Located in Cape Coral near Mariner High School, Stonewater is D.R. Horton's newest Cape Coral community. The gated community offers one- and two-story single-family homes ranging from approximately 1,670 to 2,767 square feet of living space. Homebuyers looking for an active and social lifestyle will love meeting up with family and friends at the amenity campus. Planned amenities at Stonewater include a resort-style pool, fitness center, tennis, pickleball and a playground. More Info About Stonewater
Amenities
Schools Near Stonewater
- Lee Co SD
Actual schools may vary. Contact the builder for more information.


