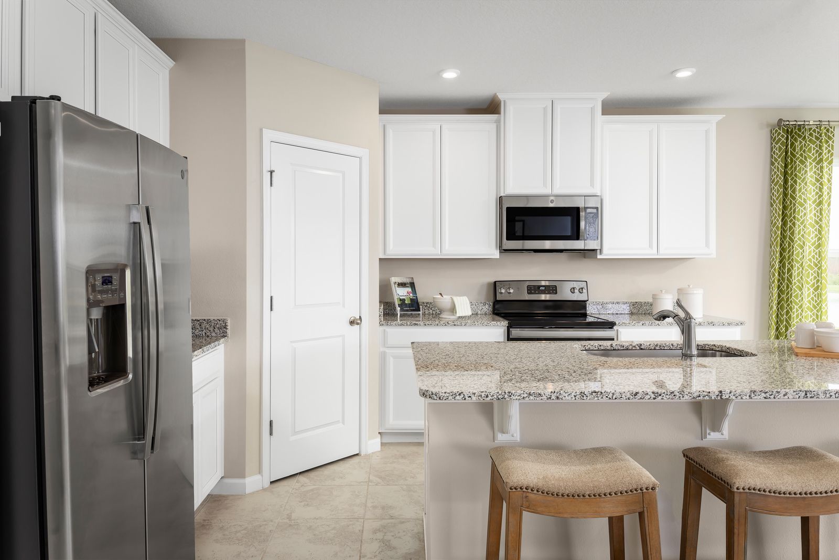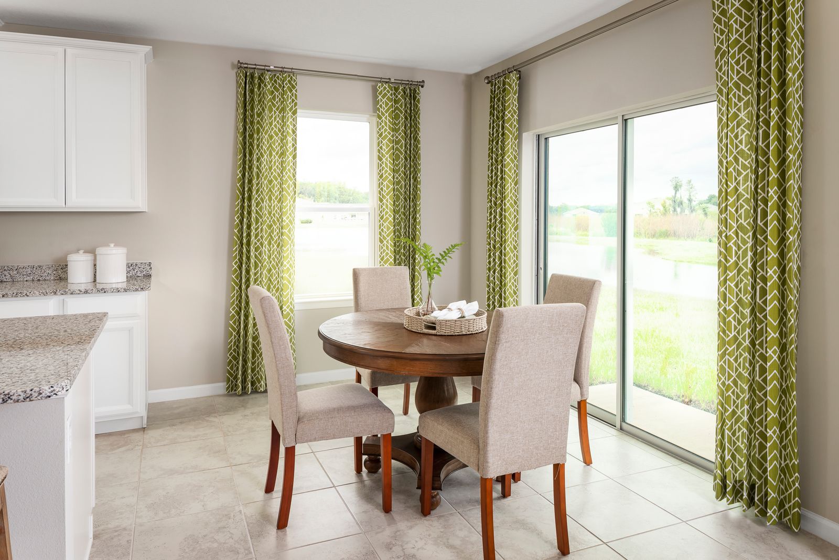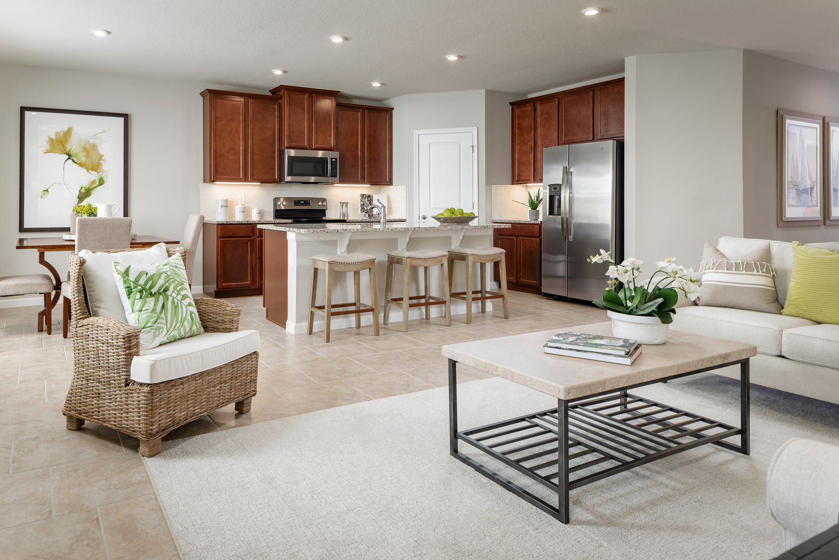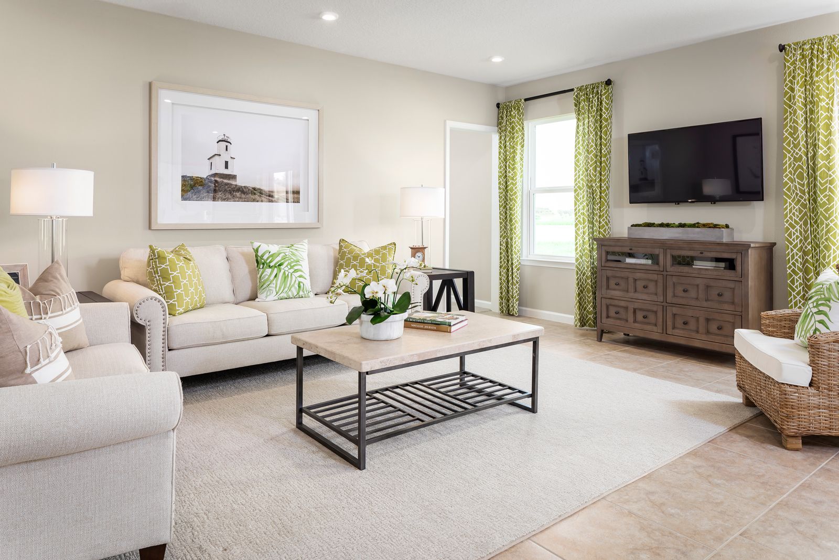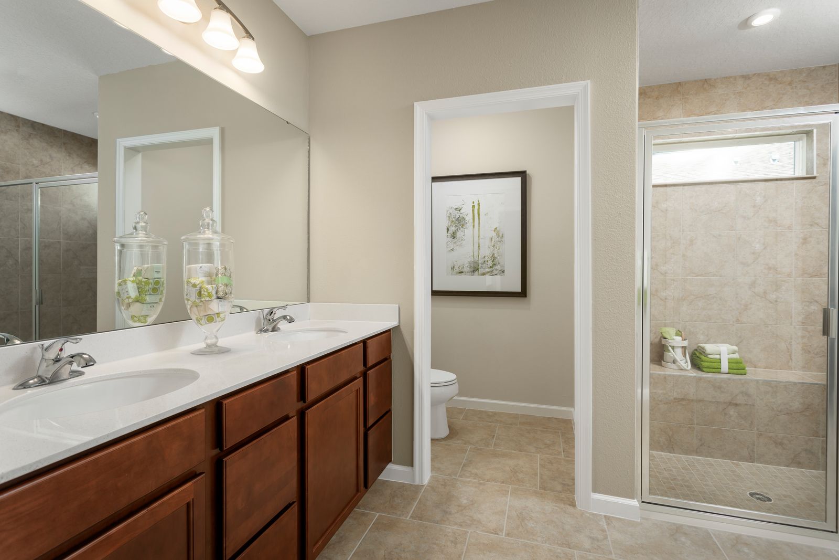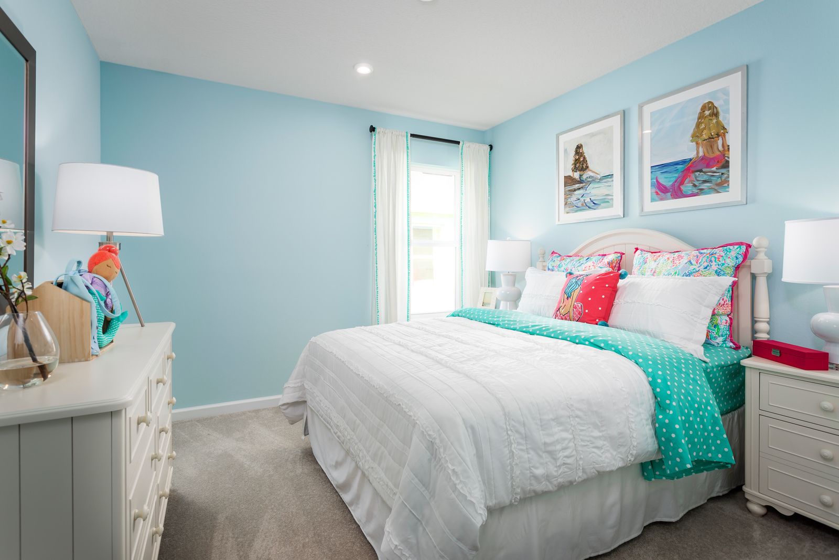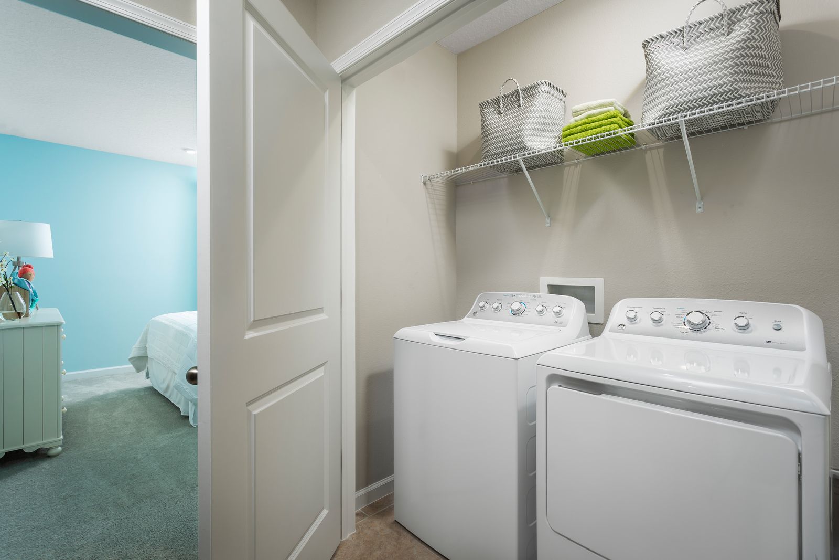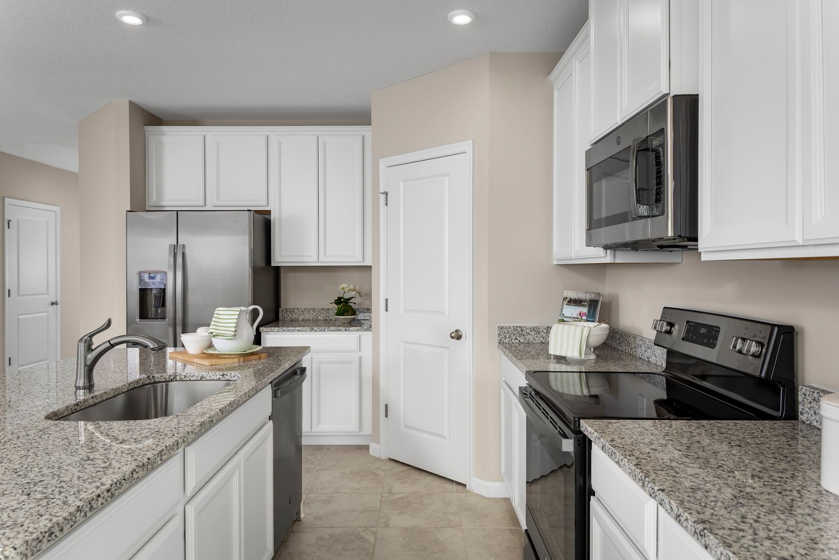Related Properties in This Community
| Name | Specs | Price |
|---|---|---|
 Palisades
Palisades
|
$398,990 | |
 Camelia
Camelia
|
$399,999 | |
 Sentinel
Sentinel
|
$391,990 | |
 Primrose Plan
Primrose Plan
|
4 BR | 3 BA | 2 GR | 2,631 SQ FT | $429,990 |
 Marigold Plan
Marigold Plan
|
4 BR | 2.5 BA | 2 GR | 2,340 SQ FT | $404,990 |
 Hibiscus Plan
Hibiscus Plan
|
4 BR | 3 BA | 2 GR | 1,988 SQ FT | $383,990 |
 Foxglove Plan
Foxglove Plan
|
4 BR | 2 BA | 2 GR | 1,840 SQ FT | $373,990 |
 Daphne Plan
Daphne Plan
|
3 BR | 2 BA | 2 GR | 1,695 SQ FT | $363,990 |
 Bluebell Plan
Bluebell Plan
|
3 BR | 2 BA | 2 GR | 1,491 SQ FT | $346,990 |
 10171 Daybreak Glen (Hibiscus)
10171 Daybreak Glen (Hibiscus)
|
4 BR | 3 BA | 2 GR | 1,988 SQ FT | $408,030 |
 10069 Daybreak Glen (Hibiscus)
10069 Daybreak Glen (Hibiscus)
|
4 BR | 3 BA | 2 GR | 1,988 SQ FT | $403,730 |
 10066 Daybreak Glen (Hibiscus)
10066 Daybreak Glen (Hibiscus)
|
4 BR | 3 BA | 2 GR | 1,988 SQ FT | $399,030 |
 10065 Daybreak Glen (Marigold)
10065 Daybreak Glen (Marigold)
|
4 BR | 2.5 BA | 2 GR | 2,340 SQ FT | $427,435 |
 10057 Daybreak Glen (Daphne)
10057 Daybreak Glen (Daphne)
|
3 BR | 2 BA | 2 GR | 1,695 SQ FT | $382,045 |
 10049 Daybreak Glen (Foxglove)
10049 Daybreak Glen (Foxglove)
|
4 BR | 2 BA | 2 GR | 1,840 SQ FT | $384,660 |
 10045 Daybreak Glen (Hibiscus)
10045 Daybreak Glen (Hibiscus)
|
4 BR | 3 BA | 2 GR | 1,988 SQ FT | $391,160 |
 10819 Daybreak Glen (Glen Ridge)
available_now
10819 Daybreak Glen (Glen Ridge)
available_now
|
3 BR | 2.5 BA | 2 GR | 1,800 SQ FT | $288,990 |
 Windermere Plan
Windermere Plan
|
4 BR | 2.5 BA | 2 GR | 2,370 SQ FT | $431,990 |
 Panama Plan
Panama Plan
|
3 BR | 2 BA | 2 GR | 2,021 SQ FT | $294,990 |
 Lynn Haven Plan
Lynn Haven Plan
|
4 BR | 2.5 BA | 2 GR | 2,797 SQ FT | $331,990 |
 Hillcrest Plan
Hillcrest Plan
|
4 BR | 2.5 BA | 2 GR | 2,046 SQ FT | $416,990 |
 Glen Ridge Plan
Glen Ridge Plan
|
3 BR | 2.5 BA | 2 GR | 1,848 SQ FT | $402,990 |
 Crescent Plan
Crescent Plan
|
3 BR | 2.5 BA | 2 GR | 2,409 SQ FT | $302,990 |
 Century Plan
Century Plan
|
3 BR | 2 BA | 2 GR | 1,501 SQ FT | $371,990 |
 Baymont Plan
Baymont Plan
|
3 BR | 2 BA | 2 GR | 1,815 SQ FT | $284,990 |
 Adeline Plan
Adeline Plan
|
3 BR | 2 BA | 2 GR | 1,549 SQ FT | $268,990 |
 Perception Plan
Perception Plan
|
3 BR | 2 BA | 2 GR | 1,734 SQ FT | $262,990 |
 Innovation Plan
Innovation Plan
|
3 BR | 2.5 BA | 2 GR | 2,134 SQ FT | $304,990 |
 Independence Plan
Independence Plan
|
3 BR | 2 BA | 2 GR | 1,827 SQ FT | $270,990 |
 Impeccable Plan
Impeccable Plan
|
3 BR | 2 BA | 2 GR | 1,530 SQ FT | $252,990 |
 Fiesta Plan
Fiesta Plan
|
3 BR | 2 BA | 2 GR | 1,623 SQ FT | $257,990 |
 Celebration Plan
Celebration Plan
|
3 BR | 2.5 BA | 2 GR | 2,289 SQ FT | $313,990 |
 8611 Firefly Place (Celebration)
available_now
8611 Firefly Place (Celebration)
available_now
|
3 BR | 2.5 BA | 2 GR | 2,273 SQ FT | $370,990 |
 11366 Daybreak Glen (Impeccable)
11366 Daybreak Glen (Impeccable)
|
3 BR | 2 BA | 2 GR | 1,530 SQ FT | $264,990 |
 Perception
Perception
|
3 Beds| 2 Full Baths| 1734 Sq.Ft | $247,990 |
 Lynn Haven
Lynn Haven
|
4 Beds| 2 Full Baths, 1 Half Bath| 2797 Sq.Ft | $319,990 |
 Jasmine Cove
Jasmine Cove
|
3 Beds| 2 Full Baths| 1532 Sq.Ft | $279,990 |
 Hillcrest
Hillcrest
|
4 Beds| 2 Full Baths, 1 Half Bath| 2046 Sq.Ft | $275,990 |
 Glen Ridge
Glen Ridge
|
3 Beds| 2 Full Baths, 1 Half Bath| 1848 Sq.Ft | $265,990 |
 Century
Century
|
3 Beds| 2 Full Baths| 1501 Sq.Ft | $244,990 |
 Celebration
Celebration
|
3 Beds| 2 Full Baths, 1 Half Bath| 2289 Sq.Ft | $490,990 |
 Adeline
Adeline
|
3 Beds| 2 Full Baths| 1549 Sq.Ft | $255,990 |
 Windermere
Windermere
|
4 Beds| 2 Full Baths, 1 Half Bath| 2370 Sq.Ft | $288,990 |
 Panama
Panama
|
3 Beds| 2 Full Baths| 2021 Sq.Ft | $429,999 |
 Innovation
Innovation
|
3 Beds| 2 Full Baths, 1 Half Bath| 2134 Sq.Ft | $285,990 |
 Independence
Independence
|
3 Beds| 2 Full Baths| 1827 Sq.Ft | $256,990 |
 Impeccable
Impeccable
|
3 Beds| 2 Full Baths| 1530 Sq.Ft | $239,990 |
| Name | Specs | Price |
Baymont
Price from: $270,990Please call us for updated information!
YOU'VE GOT QUESTIONS?
REWOW () CAN HELP
Home Info of Baymont
The Baymont 2-car garage single-family home has it all, all on one level. A welcoming foyer invites you inside and leads you past 2 spacious bedrooms to a unique flex space, which can be used as a study or an additional bedroom. From there, a large great room is where you'll make memories with family and friends, and it flows directly into the gourmet kitchen. Set up games or enjoy homemade meals around the large center island. At the end of the day, escape to your main-level owner's suite with tray ceiling, walk-in closet and double-vanity bath. This is the next level of great living. *Prices shown generally refer to the base house and do not include any optional features. Photos and/or drawings of homes may show upgraded landscaping, elevations and optional features and may not represent the lowest-priced homes in the community.
Home Highlights for Baymont
Information last updated on November 05, 2020
- Price: $270,990
- 1815 Square Feet
- Status: Plan
- 3 Bedrooms
- 2 Garages
- Zip: 34219
- 2 Full Bathrooms
- 1 Story
Plan Amenities included
- Master Bedroom Downstairs
Community Info
New Key West-inspired single-family home community with an all-new amenity center and beautiful homesites that all back to nature. Schedule an appointmentto learn more about how to buy a home and take advantage of low-monthly payments and closing costs assistance The Highlights: *Starting in the low$200s, offering 9 different floorplans all of which are customizable *Most homesites feature private backyards—many of which back to ponds or conservation *Plus, our homesites offer your choice of professionally designed interior palette *Granite Kitchen Countertops & Silestone Bathroom Countertops *Amenities include a resort-style pool, cabanas, multi-purpose field and walking trails *Conveniently located 3-miles from I-75 off of Moccasin Wallow Road *Choose your features, finishes and homesite! *Go from contract to close in just 5-6 months! *Zoned for USDA financing *Zoned for the new North County Elementary School and the new Parrish Community High School Se habla espanol.
Amenities
-
Health & Fitness
- Pool
- Trails
-
Community Services
- Play Ground
-
Local Area Amenities
- Pond
