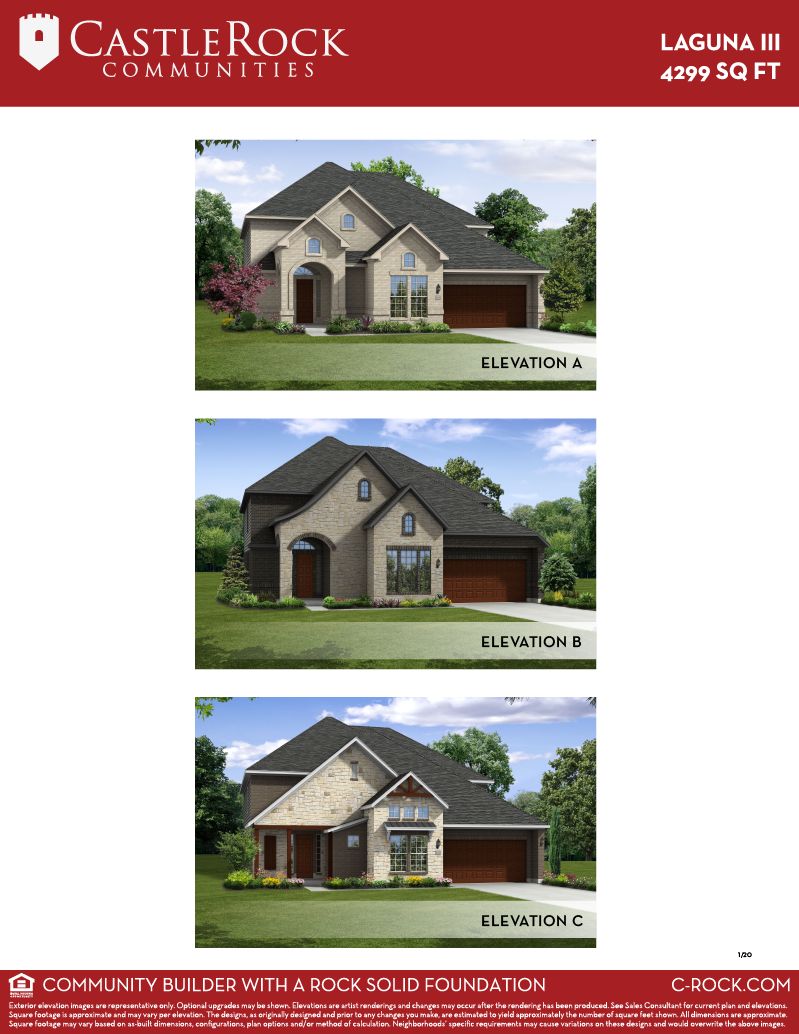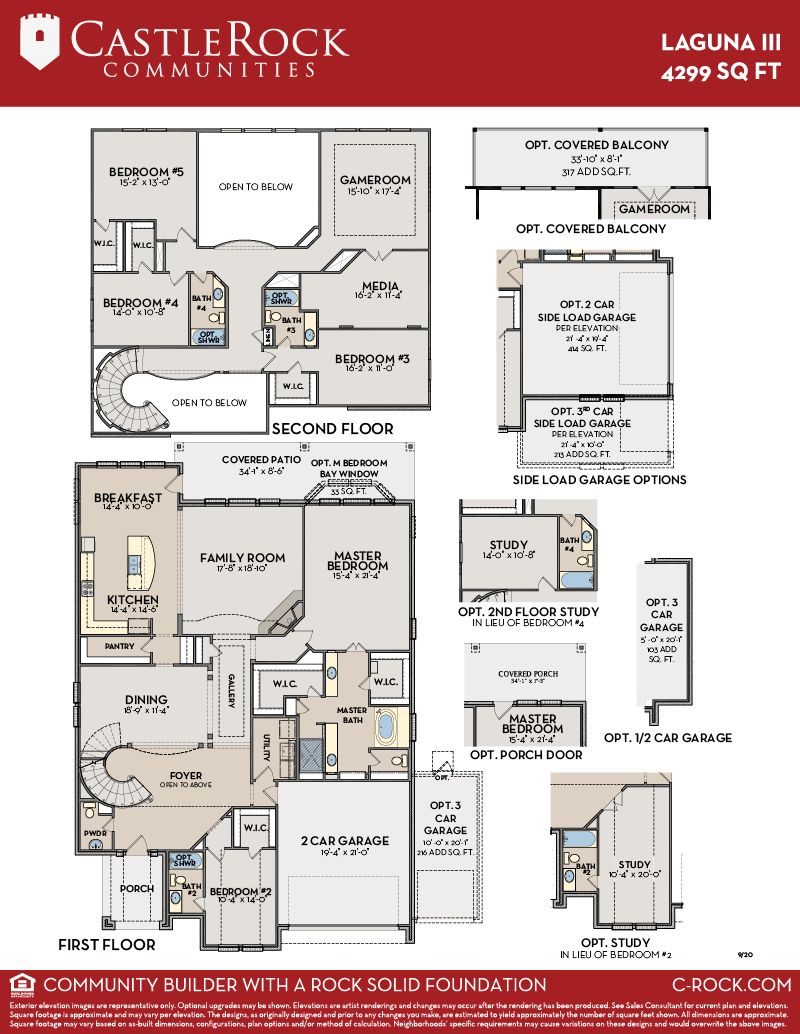Related Properties in This Community
| Name | Specs | Price |
|---|---|---|
 Premier - Mimosa
Premier - Mimosa
|
$439,990 | |
 Homestead
Homestead
|
$374,990 | |
 Chicory
Chicory
|
$444,990 | |
 Wyatt
Wyatt
|
$569,990 | |
 Stagecoach
Stagecoach
|
$439,990 | |
 Premier - Rosewood
Premier - Rosewood
|
$489,990 | |
 Premier - Hickory
Premier - Hickory
|
$414,990 | |
 Premier - Beech
Premier - Beech
|
$374,990 | |
 Maverick
Maverick
|
$629,990 | |
 Carpenter
Carpenter
|
$449,990 | |
 Waterloo
Waterloo
|
$649,990 | |
 Silas
Silas
|
$594,990 | |
 Samantha
Samantha
|
$535,990 | |
 Premier - Willow
Premier - Willow
|
$449,990 | |
 Premier - Palm
Premier - Palm
|
$449,990 | |
 Premier - Magnolia
Premier - Magnolia
|
$434,990 | |
 Premier - Laurel
Premier - Laurel
|
$439,990 | |
 Premier - Juniper
Premier - Juniper
|
$489,990 | |
 Premier - Elm
Premier - Elm
|
$519,990 | |
 Countryside
Countryside
|
$449,990 | |
 Farris
Farris
|
$499,990 | |
 Draco
Draco
|
$627,720 | |
 Courtney
Courtney
|
$589,990 | |
 Carrington
Carrington
|
$414,990 | |
 Sonata WLH Plan
Sonata WLH Plan
|
3 BR | 2 BA | 2 GR | 1,373 SQ FT | $248,990 |
 Sandalwood Plan
Sandalwood Plan
|
3 BR | 2.5 BA | 2 GR | 2,081 SQ FT | $275,490 |
 Saddlebrook Plan
Saddlebrook Plan
|
3 BR | 2.5 BA | 2 GR | 2,381 SQ FT | $311,490 |
 Rhapsody WLH Plan
Rhapsody WLH Plan
|
3 BR | 2.5 BA | 2 GR | 1,793 SQ FT | $261,990 |
 Oakmont Plan
Oakmont Plan
|
3 BR | 2 BA | 2 GR | 1,712 SQ FT | $280,490 |
 Lochridge Plan
Lochridge Plan
|
3 BR | 2.5 BA | 2 GR | 2,331 SQ FT | $309,490 |
 Kisko Plan
Kisko Plan
|
3 BR | 2.5 BA | 2 GR | 2,317 SQ FT | $282,990 |
 Independence Plan
Independence Plan
|
3 BR | 2 BA | 2 GR | 1,503 SQ FT | $250,490 |
 Hewitt Plan
Hewitt Plan
|
3 BR | 2 BA | 2 GR | 1,689 SQ FT | $260,490 |
 Harmony WLH Plan
Harmony WLH Plan
|
3 BR | 2.5 BA | 2 GR | 1,921 SQ FT | $281,990 |
 Hamilton Plan
Hamilton Plan
|
4 BR | 2.5 BA | 2 GR | 2,507 SQ FT | $318,490 |
 Granville Plan
Granville Plan
|
4 BR | 2.5 BA | 2 GR | 2,440 SQ FT | $287,990 |
 Fox Hollow Plan
Fox Hollow Plan
|
3 BR | 2 BA | 2 GR | 1,849 SQ FT | $286,490 |
 Encore WLH Plan
Encore WLH Plan
|
3 BR | 2.5 BA | 2 GR | 1,987 SQ FT | $269,990 |
 Cadence WLH Plan
Cadence WLH Plan
|
4 BR | 2.5 BA | 2 GR | 2,100 SQ FT | $279,990 |
 Becket Plan
Becket Plan
|
3 BR | 2 BA | 2 GR | 1,417 SQ FT | $244,490 |
 Barrett Plan
Barrett Plan
|
3 BR | 2 BA | 2 GR | 1,570 SQ FT | $272,490 |
 Allegro WLH Plan
Allegro WLH Plan
|
3 BR | 2 BA | 2 GR | 1,514 SQ FT | $258,990 |
 Yuma-Silver Plan
Yuma-Silver Plan
|
4 BR | 3 BA | 2 GR | 2,567 SQ FT | $344,990 |
 Sonora-Gold Plan
Sonora-Gold Plan
|
4 BR | 3 BA | 3 GR | 2,971 SQ FT | $414,990 |
 Sausalito-Gold Plan
Sausalito-Gold Plan
|
4 BR | 3.5 BA | 2 GR | 3,712 SQ FT | $439,990 |
 Santa Barbara-Gold Plan
Santa Barbara-Gold Plan
|
3 BR | 2.5 BA | 3 GR | 2,796 SQ FT | $378,990 |
 San Marcos-Silver Plan
San Marcos-Silver Plan
|
4 BR | 2.5 BA | 2 GR | 2,697 SQ FT | $347,990 |
 Malibu-Gold Plan
Malibu-Gold Plan
|
3 BR | 2.5 BA | 2 GR | 2,799 SQ FT | $383,990 |
 Laguna II-Gold Plan
Laguna II-Gold Plan
|
5 BR | 3.5 BA | 2 GR | 4,052 SQ FT | $453,990 |
| Name | Specs | Price |
Laguna III-Gold Plan
Price from: $469,990Please call us for updated information!
YOU'VE GOT QUESTIONS?
REWOW () CAN HELP
Laguna III-Gold Plan Info
This sprawling floor plan will sweep you off your feet. Space is no issue in the five-bedroom, four and a half bathroom home. The Laguna III has something for the whole family including a massive covered patio, formal dining area, a second-floor game room and attached media room, perfect for movie nights with the family. Enjoy the integrated kitchen and breakfast area that open up to the family room and relax in your luxurious master suite with his-and-hers closets and double vanities.
Green Program
Certified Green Builder Learn more
Community Info
Nestled in one of Austin’s fastest growing areas is our newest master planned community located right in the heart of Buda, Texas. New construction in this Austin area offers multiple styles of new homes to suit most any family’s lifestyle. Great shopping, restaurants, entertainment and recreation are all minutes from your new home. Only 15 minutes from downtown Austin and 15 minutes from beautiful San Marcos, Sunfield is strategically located on FM 2001 and I-35. With a small town feel yet minutes away from the big city, Sunfield has it all. You and your family will enjoy the wonderful amenities showcased within this master planned community. Offering a splash pad, pool, hiking and bike trails, a covered pavilion, and an open field for sports, there will always be something fun for the adults and the kids alike. Brand new lazy river amenity center now open. This main attraction has over 25,000 square feet of pool deck, picnic tables, pavilions, grill stations, lagoon pool, activity pool and 1,000 feet long lazy river. So if you are searching for a great value with a small town feel accompanied by magnificent architectural detail, then Sunfield is the place you should call home. More Info About Sunfield
CASTLEROCK COMMUNITIES WAS CONCEIVED FOR ONE PURPOSE: To provide a solid foundation for our customers, our employees and trade partners to build their futures. We believe that a homebuilder should do more than just build homes. We believe that we have a responsibility to build “Community”. Communities are the foundation upon which our customers will raise their families and teach their children. We want our communities to feel like home and provide all the amenities one would expect from successful career achievement. Our children are our most precious responsibility and CastleRock is proud to be a part of building your family tradition. Servicing our customers is a guiding principle of our company. Like the Rock in our name, we provide a solid basis of customer care through extensive quality control and high expectations for response when service is required. We are constantly striving to provide the most service free products and installation methods available within the product ranges we offer. We take your peace of mind seriously and our professional staff is poised to deliver.
Amenities
Area Schools
- Hays CISD
- Tom Green Elementary School
- McCormick Middle School
- Jack C Hays High School
to connect with the builder right now!
Local Points of Interest
- Lake






























