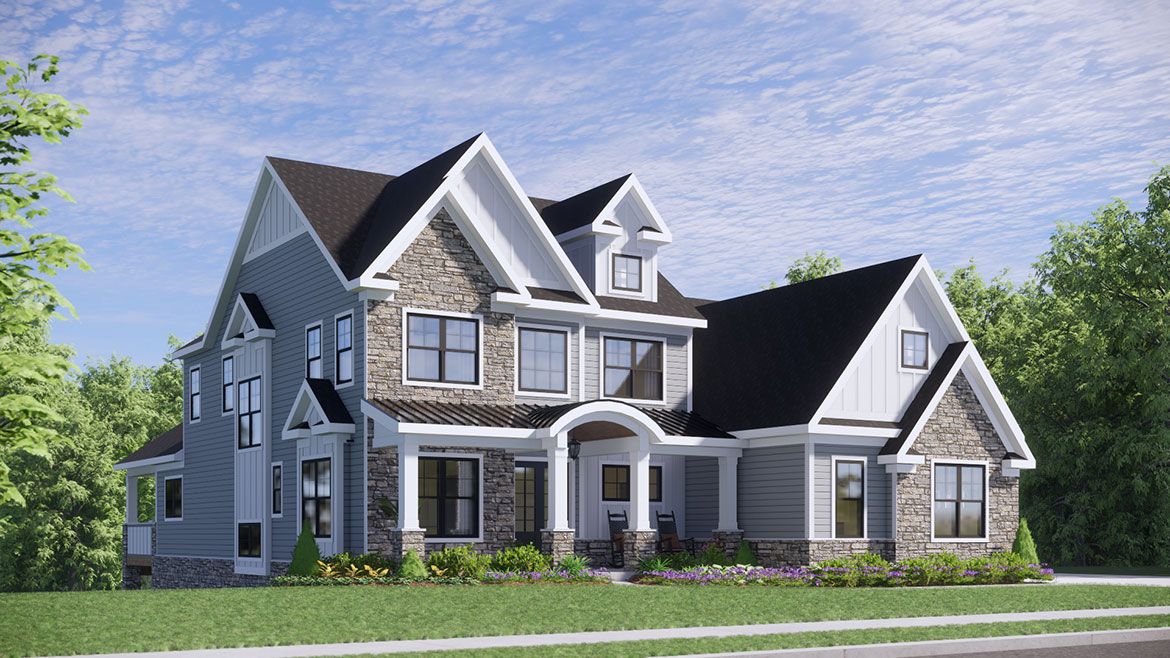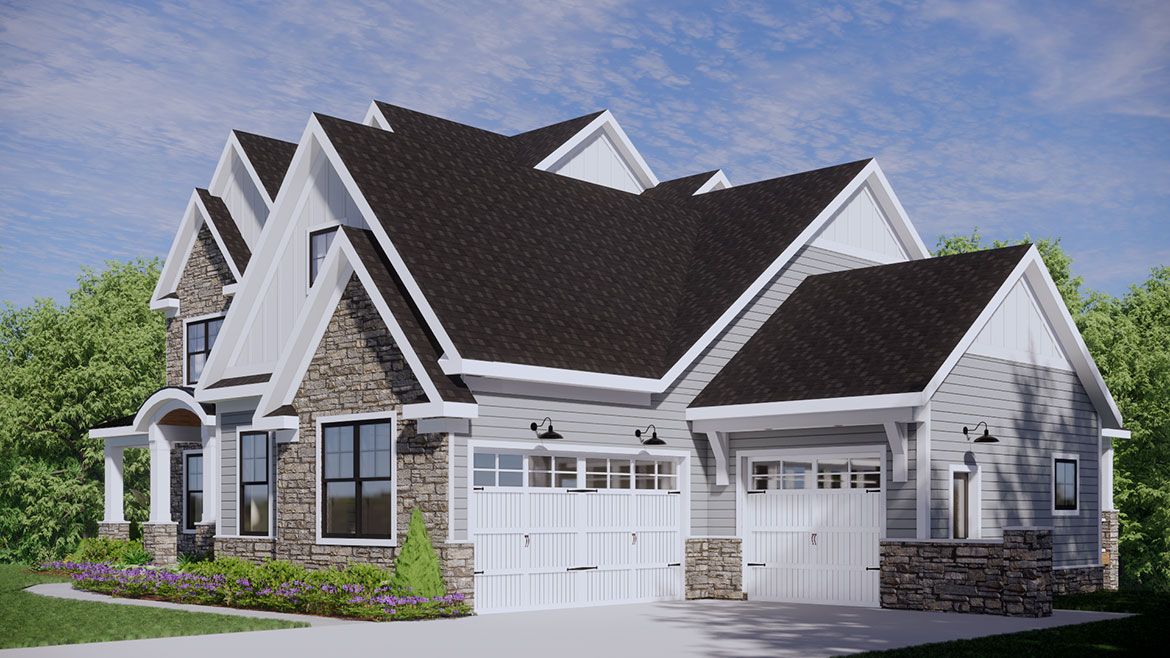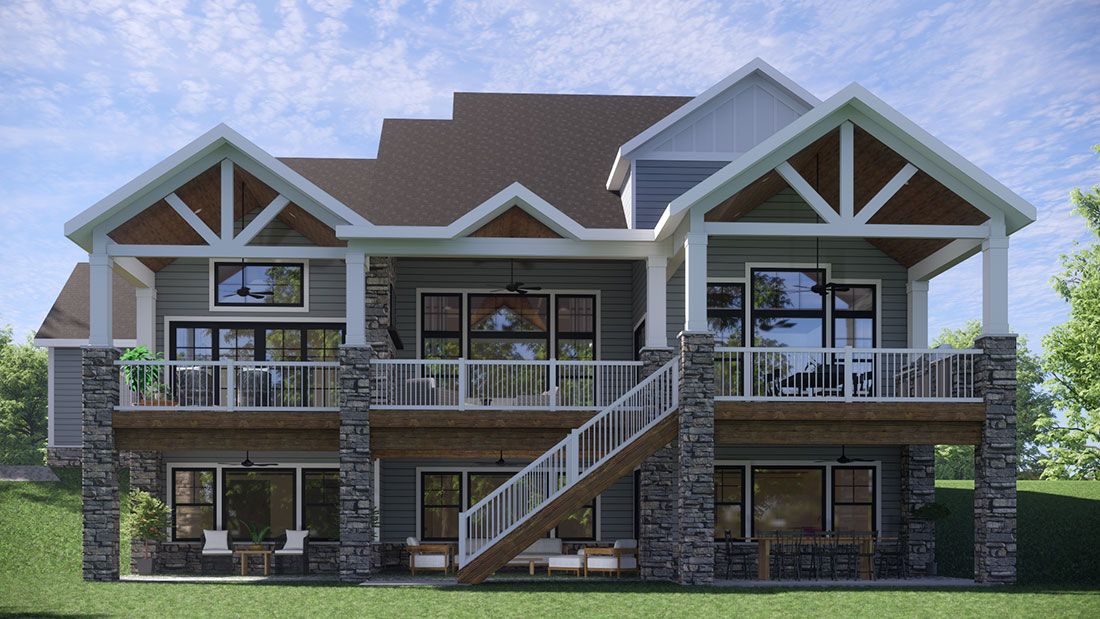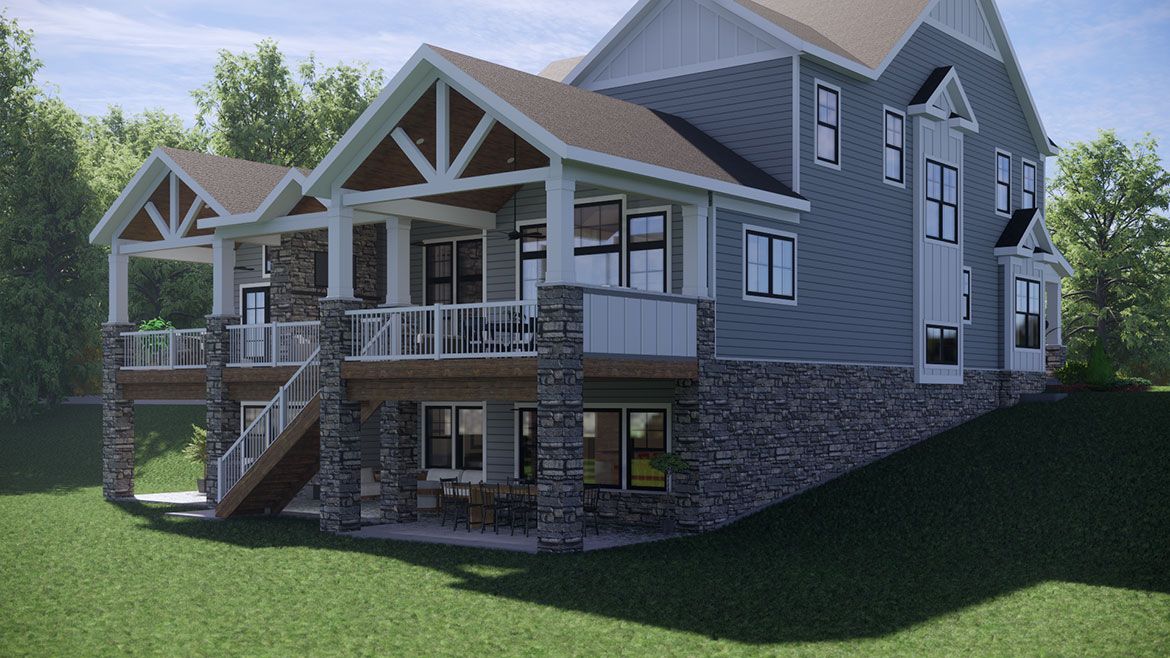Related Properties in This Community
| Name | Specs | Price |
|---|---|---|
 Violet IV
Violet IV
|
$425,990 | |
 Violet III
Violet III
|
$417,990 | |
 Violet
Violet
|
$396,990 | |
 Magnolia III
Magnolia III
|
$466,990 | |
 Carolina IV
Carolina IV
|
$434,990 | |
 Carolina II
Carolina II
|
$413,990 | |
 Spring Cress II
Spring Cress II
|
$458,990 | |
 Seaberry II
Seaberry II
|
$465,990 | |
 Rose III
Rose III
|
$463,990 | |
 Rose II
Rose II
|
$460,990 | |
 Jasmine
Jasmine
|
$399,000 | |
 Dogwood III
Dogwood III
|
$383,990 | |
 Spring Cress
Spring Cress
|
$450,990 | |
 Seaberry
Seaberry
|
$465,990 | |
 Rose
Rose
|
$451,990 | |
 Rockcress
Rockcress
|
$372,990 | |
 Magnolia II
Magnolia II
|
$441,990 | |
 Hawthorne II
Hawthorne II
|
$414,990 | |
 Hawthorne
Hawthorne
|
$373,990 | |
 Dogwood
Dogwood
|
$390,000 | |
 Dewberry III
Dewberry III
|
$435,990 | |
 Dewberry II
Dewberry II
|
$416,990 | |
 Dewberry
Dewberry
|
$407,990 | |
 Cypress II
Cypress II
|
$387,990 | |
 Cypress
Cypress
|
$395,000 | |
 Carolina III
Carolina III
|
$426,990 | |
 Caraway
Caraway
|
$390,990 | |
 Bellflower III
Bellflower III
|
$507,990 | |
 Bellflower II
Bellflower II
|
$480,990 | |
 15207 Misty Summer Lane (Rylan B)
15207 Misty Summer Lane (Rylan B)
|
5 BR | 4 BA | 2 GR | 2,921 SQ FT | $297,950 |
 15155 Silky Morning Court (Lennox B)
15155 Silky Morning Court (Lennox B)
|
4 BR | 2.5 BA | 2 GR | 2,419 SQ FT | $266,950 |
 15138 Silky Morning Court (Oliver B)
15138 Silky Morning Court (Oliver B)
|
3 BR | 2 BA | 2 GR | 2,013 SQ FT | $252,950 |
 15130 Silky Morning Court (Madison B)
15130 Silky Morning Court (Madison B)
|
4 BR | 3.5 BA | 2 GR | 2,577 SQ FT | $278,950 |
 15126 Silky Morning Court (Rylan B)
15126 Silky Morning Court (Rylan B)
|
5 BR | 4 BA | 2 GR | 2,921 SQ FT | $308,950 |
 15115 Misty Summer Lane (Avery B)
15115 Misty Summer Lane (Avery B)
|
3 BR | 2 BA | 2 GR | 2,137 SQ FT | $261,950 |
 15107 Breeze Forest Court (Rupert B)
15107 Breeze Forest Court (Rupert B)
|
4 BR | 3 BA | 2 GR | 2,406 SQ FT | $264,650 |
 15018 Starry Hills Court (Lennox B)
15018 Starry Hills Court (Lennox B)
|
4 BR | 2.5 BA | 2 GR | 2,419 SQ FT | $259,950 |
 15006 Starry Meadows Court (Rylan B)
15006 Starry Meadows Court (Rylan B)
|
5 BR | 4 BA | 2 GR | 2,921 SQ FT | $307,950 |
 15006 Misty Summer Lane (Rylan B)
15006 Misty Summer Lane (Rylan B)
|
5 BR | 4 BA | 2 GR | 2,921 SQ FT | $300,950 |
 15002 Starry Hills Court (Lennox B)
15002 Starry Hills Court (Lennox B)
|
4 BR | 2.5 BA | 2 GR | 2,419 SQ FT | $261,950 |
 12539 Starry Summer Lane (Lennox B)
12539 Starry Summer Lane (Lennox B)
|
4 BR | 2.5 BA | 2 GR | 2,419 SQ FT | $259,950 |
 12535 Starry Summer Lane (Elise B)
12535 Starry Summer Lane (Elise B)
|
3 BR | 2 BA | 2 GR | 2,061 SQ FT | $255,950 |
 12507 Starry Summer Lane (Lennox B)
12507 Starry Summer Lane (Lennox B)
|
4 BR | 2.5 BA | 2 GR | 2,419 SQ FT | $259,950 |
 12407 Starry Summer Lane (Lennox B)
12407 Starry Summer Lane (Lennox B)
|
4 BR | 2.5 BA | 2 GR | 2,419 SQ FT | $259,950 |
| Name | Specs | Price |
Carolina
Price from: $374,990Please call us for updated information!
YOU'VE GOT QUESTIONS?
REWOW () CAN HELP
Home Info of Carolina
A one-story home with 4 bedrooms (or 3 with optional study) and two bathrooms. Features of this plan include a rotunda entry, covered porch, formal dining, large family room, open kitchen with custom cabinets and island, and a primary suite with a walk-in closet and an ensuite bath.
Home Highlights for Carolina
Information last updated on May 27, 2025
- Price: $374,990
- 2313 Square Feet
- Status: Plan
- 3 Bedrooms
- 2 Garages
- Zip: 76009
- 2 Bathrooms
- 1 Story
Plan Amenities included
- Primary Bedroom Downstairs
Community Info
Discover the welcoming community of Sunset Ridge in Alvarado, TX! Located off Highway 35W and 67, residents can enjoy easy access to the city while reveling in peace and privacy in a spacious and comfortable home. Sunset Ridge will feature our Classic Series floor plans. When you’re in a metropolitan mood, restaurants, retail, and entertainment opportunities are just miles away in Burleson, Mansfield, and Fort Worth. If you love local history, you’ll enjoy spending hours traveling around the town looking at the various landmarks of the oldest city in Johnson County. Students will attend Alvarado ISD with all schools being within 10 minutes for an easy commute. Come experience the homey atmosphere and find your dream home at Sunset Ridge today!
Actual schools may vary. Contact the builder for more information.
Amenities
-
Health & Fitness
- Trails
Area Schools
-
Alvarado Independent School District
- Alvarado Intermediate School
- Alvarado High School
Actual schools may vary. Contact the builder for more information.





