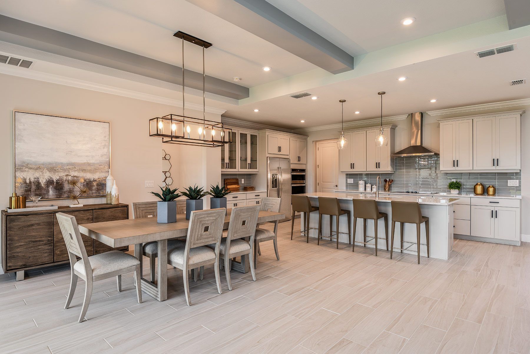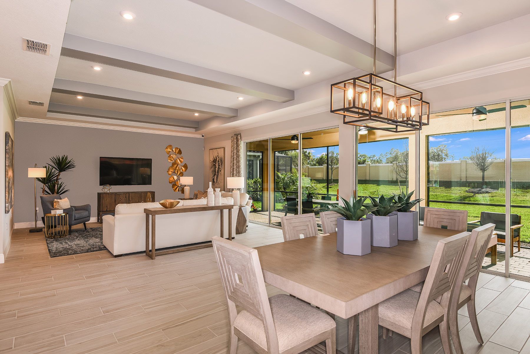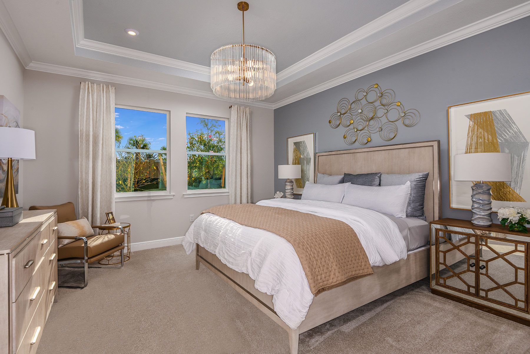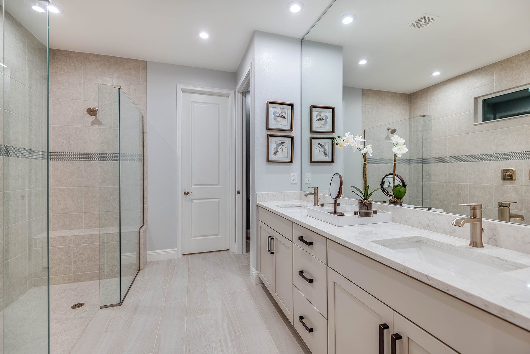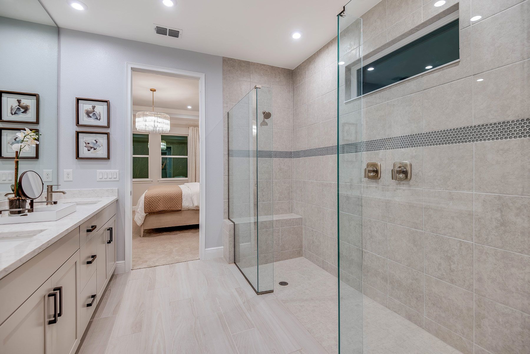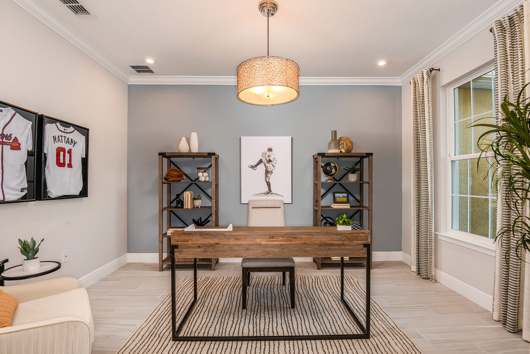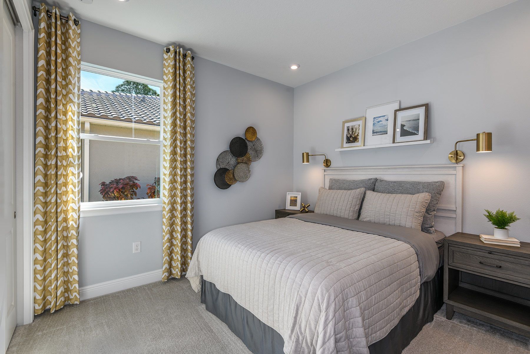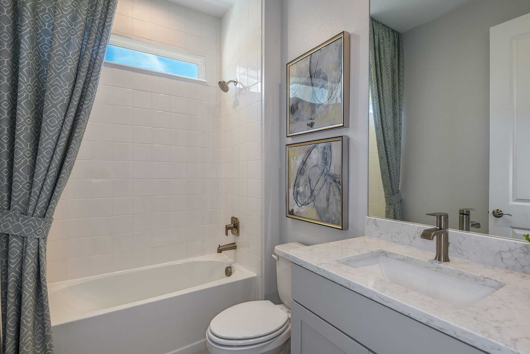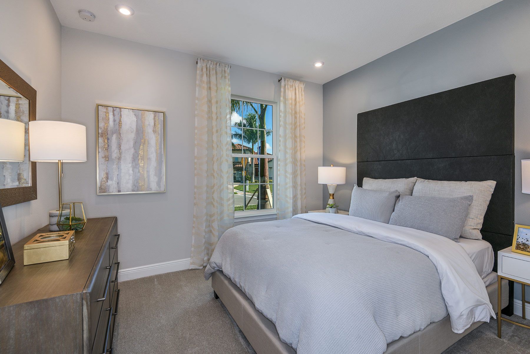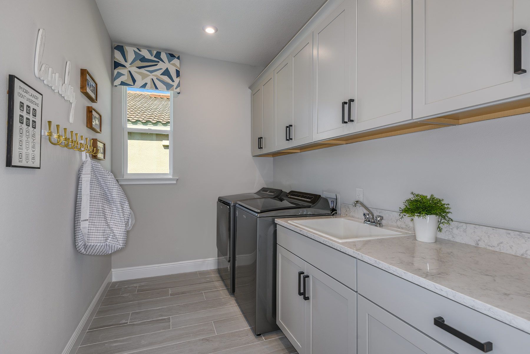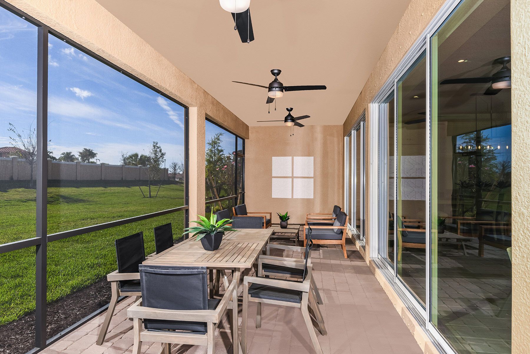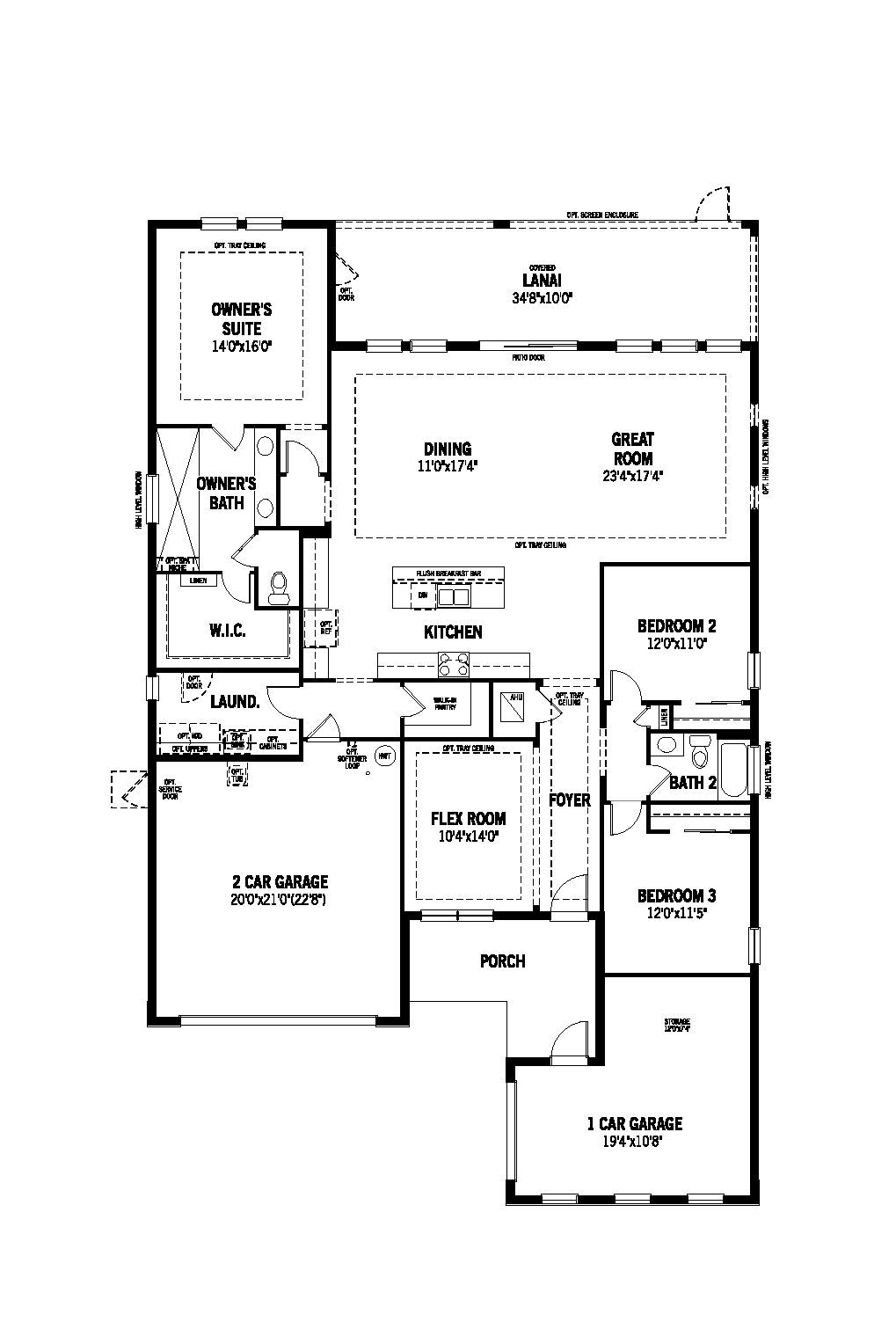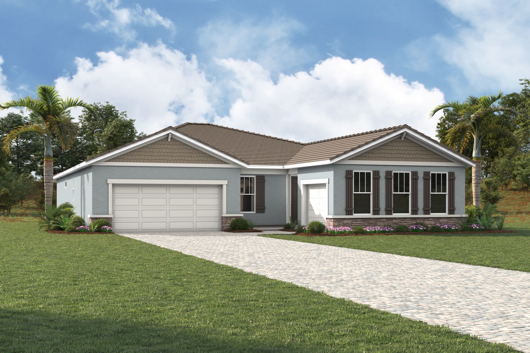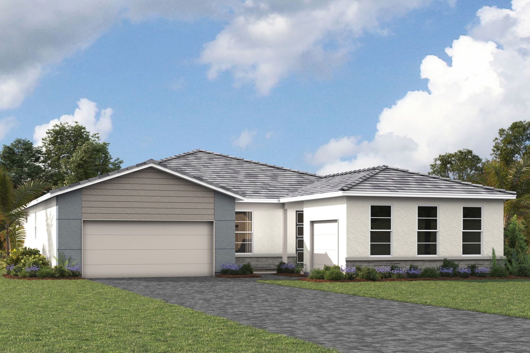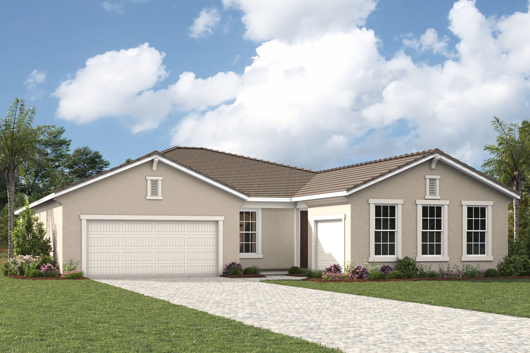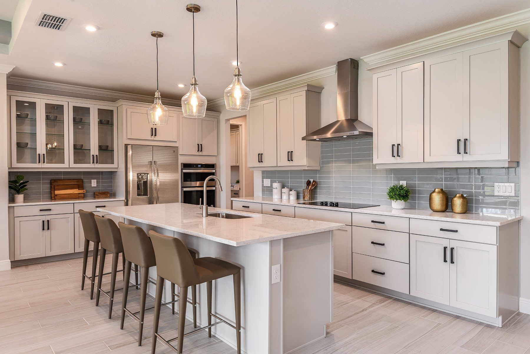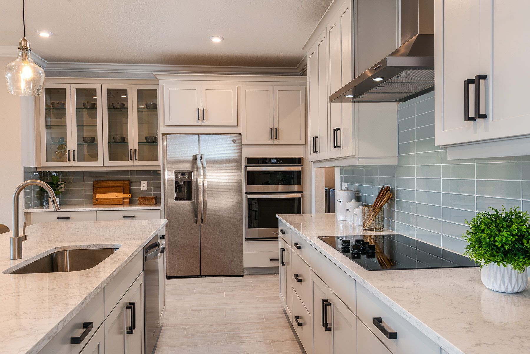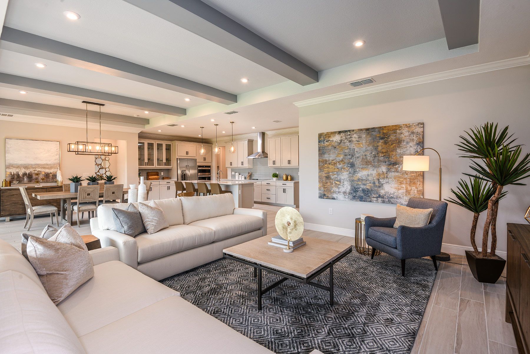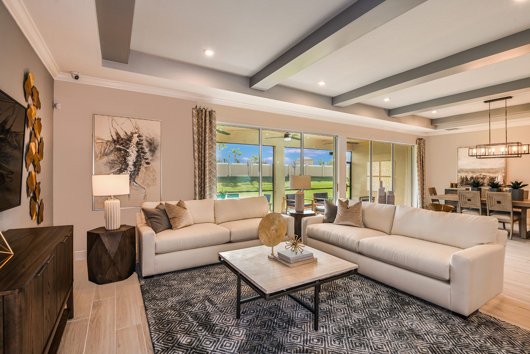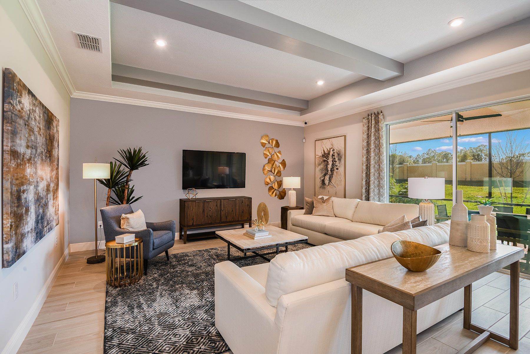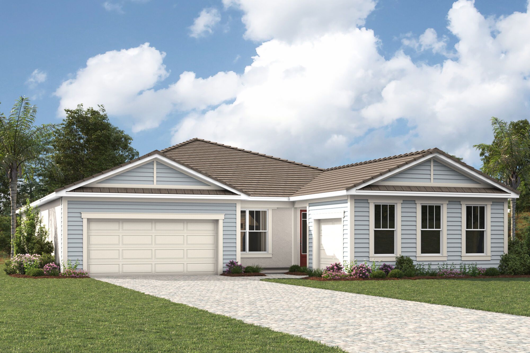Related Properties in This Community
| Name | Specs | Price |
|---|---|---|
 Shenandoah
Shenandoah
|
$592,990 | |
 Sequoia II
Sequoia II
|
$633,990 | |
 Red Rock
Red Rock
|
$725,990 | |
 Mesa Verde
Mesa Verde
|
$659,990 | |
 Isle Royal
Isle Royal
|
$702,990 | |
 Glades II
Glades II
|
$549,000 | |
 Gateway II
Gateway II
|
$577,000 | |
 Dayspring
Dayspring
|
$599,000 | |
 Cascades II
Cascades II
|
$507,990 | |
| Name | Specs | Price |
Hampton II
Price from: $664,000
YOU'VE GOT QUESTIONS?
REWOW () CAN HELP
Home Info of Hampton II
The Hampton II is a carefully crafted open concept plan and provide space for toys with it's third car garage. It features a spacious, airy designer kitchen with plentiful countertop and cabinet space, a walk-in pantry and island with a breakfast bar. Seamlessly connected is the entwined Great Room and dining area that are bathed in natural light from two sets of oversized glass sliders and provides enough space for a formal dining room table and sizeable sectional furniture. An oversized covered lanai extends the full length of the main living space and is perfect for enjoying the beautiful Florida weather while entertaining or just enjoying the day. The owners suite is a private retreat and includes a spa-inspired owners bath with a glass-enclosed shower that spans the entire length of the bathroom, walk-in closet, and a raised dual sink vanity. There are two secondary bedrooms sit on the side of the home, just off the foyer. They share a full bath with a tub/shower combo and window for added light. A study rounds out the livability of this home by providing the ideal place for a home office, hobby room or formal living room. Free Golf Cart with home!*
Home Highlights for Hampton II
Information last checked by REWOW: September 07, 2025
- Price from: $664,000
- 2300 Square Feet
- Status: Completed
- 3 Bedrooms
- 3 Garages
- Zip: 34293
- 2 Bathrooms
- 1 Story
- Move In Date April 2025
Living area included
- Study
Plan Amenities included
- Primary Bedroom Downstairs
Community Info
Discover better living at Sunstone Lakeside, a new gated neighborhood within Sunstone at Wellen Park in beautiful Venice, Florida. This new enclave offers a collection of distinctive new homes and amenities designed to elevate everyday living. Spacious homesites offer lake and preserve views and complement homes with features including impact-resistant glass windows, natural gas connections and up to 3-car garages. As part of the greater Sunstone community and nestled in the heart of Wellen Park, Sunstone Lakeside is just around the corner from popular Downtown Wellen and CoolToday Park. World-class beaches are within a 15-minute drive, and this gated neighborhood is surrounded by outdoor recreation, golf courses, entertainment and fun for all ages. Sunstone Lakeside is zoned for top-rated schools, with a number of private and public charter schools nearby. Residents will enjoy access to two amenity centers, including the new resort-style amenity campus at Sunstone. Join our Interest List below to learn more. For even more choices, consider our single-family homes in Parrish, offering another wonderful community in the Sarasota-Bradenton area.
Actual schools may vary. Contact the builder for more information.
Amenities
-
Health & Fitness
- Pool
- Trails
-
Community Services
- Several local area Dr's offices, HCA Florida/Wellen Park Emergency, Veterinarian services
- Publix shopping center with local restaurants, UPS Store, Cosco, Ace Hardware and Downtown Wellen shops and eateries
- There are local companies in the area that specialize in ground care and landscaping services.
- The area is served by a number of reputable local maintenance providers.
- The area is served by a number of reputable local security providers.
- Medical
- Retail
- Playground
- Community Center
- HCA Florida Wellen Park Emergency
- Wellen Park Website
-
Local Area Amenities
- Views
- Lake
- Pond
- WaterFront Lots
- Beach
- Sarasota County Beaches
- Sarasota Area Beaches
-
Educational
- Sarasota County Schools
-
Social Activities
- Club House
Area Schools
-
Sarasota County School District
- Taylor Ranch Elementary School
- Venice Middle School
- Venice High School
Actual schools may vary. Contact the builder for more information.
