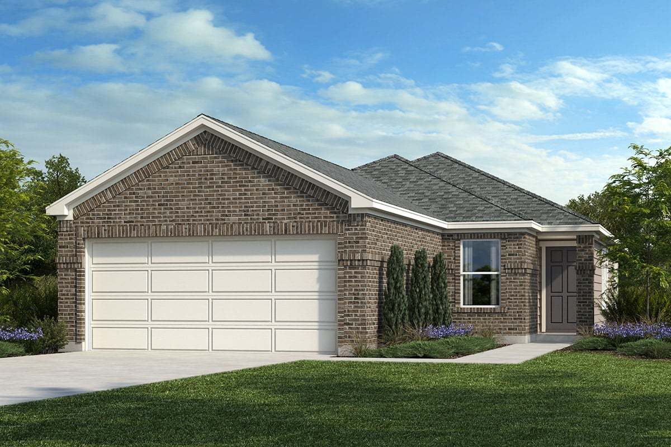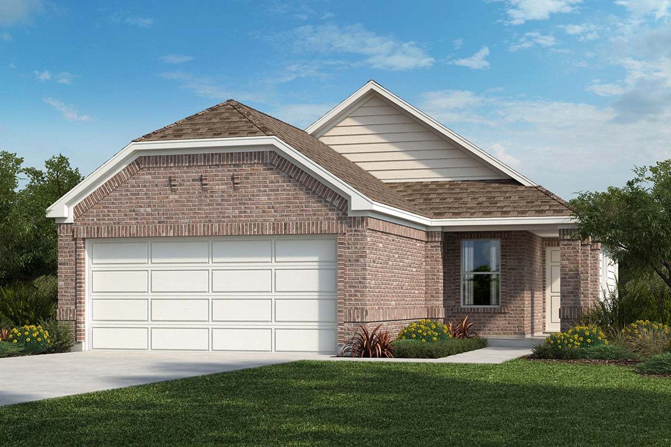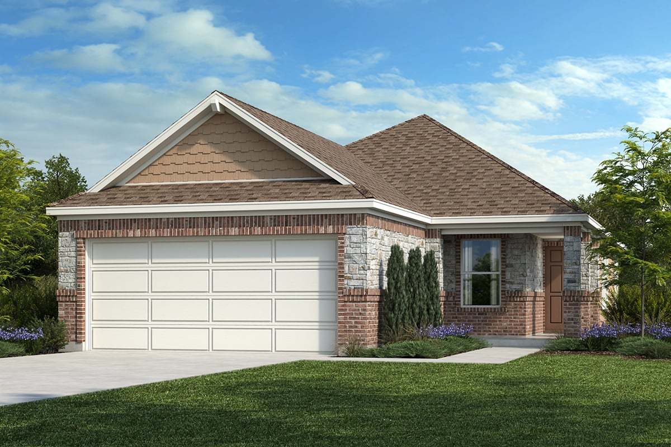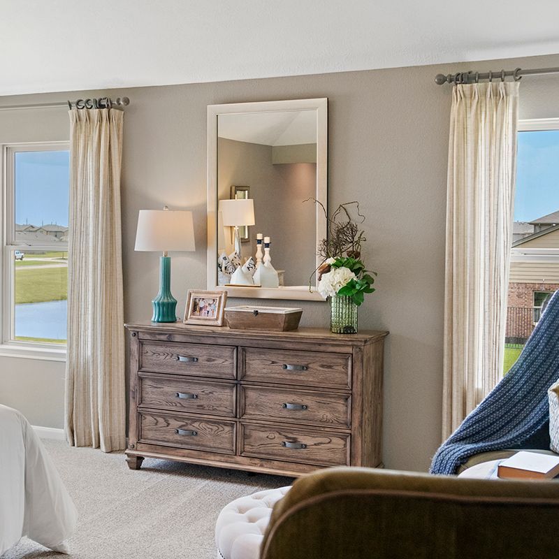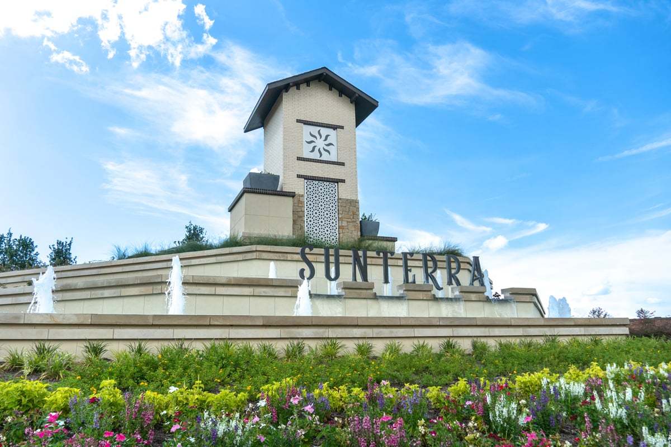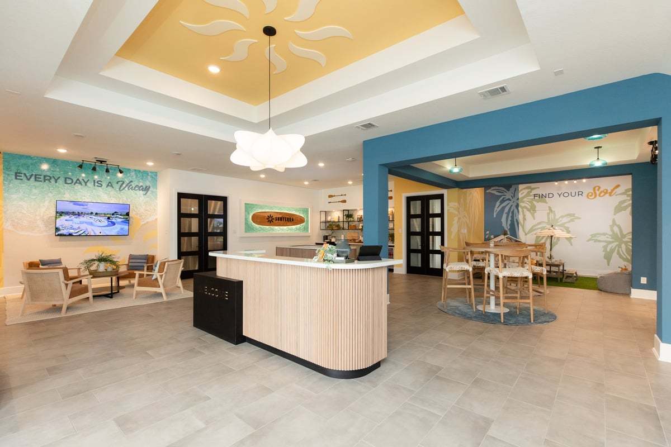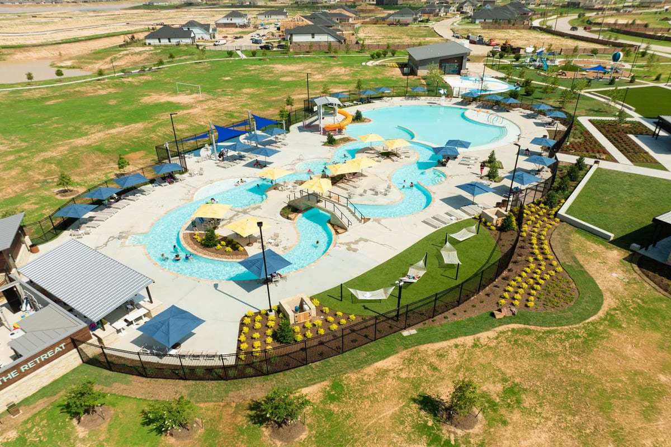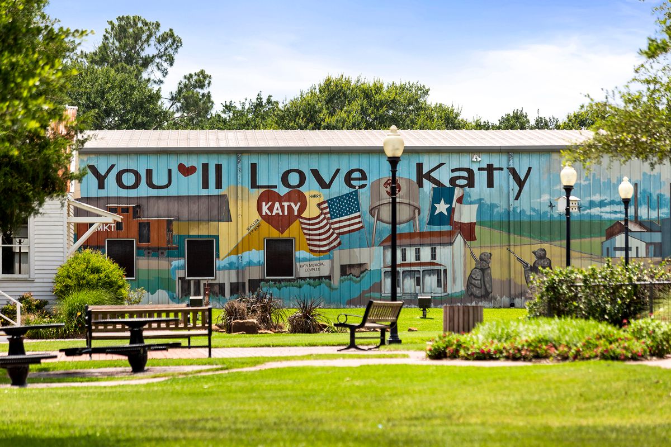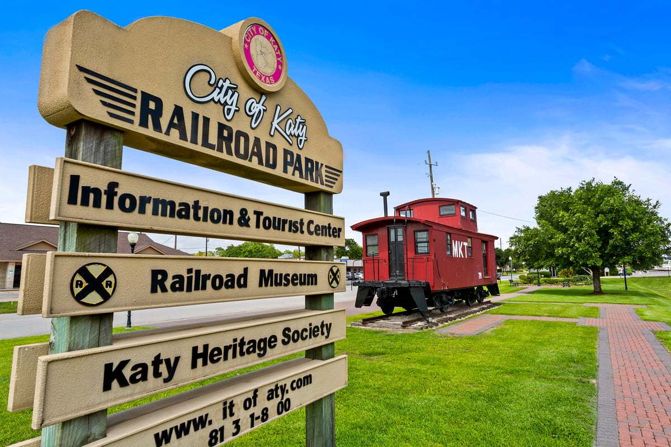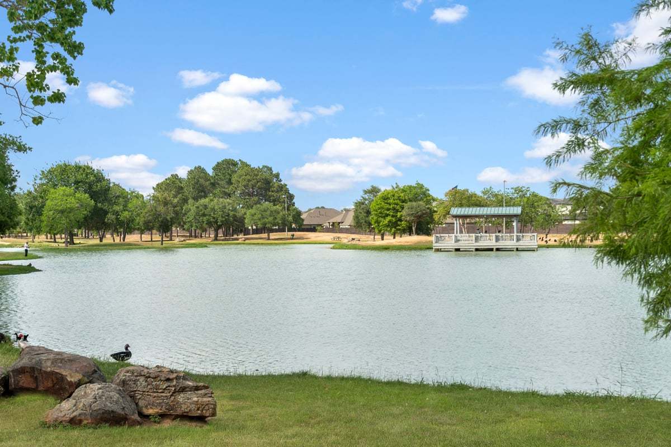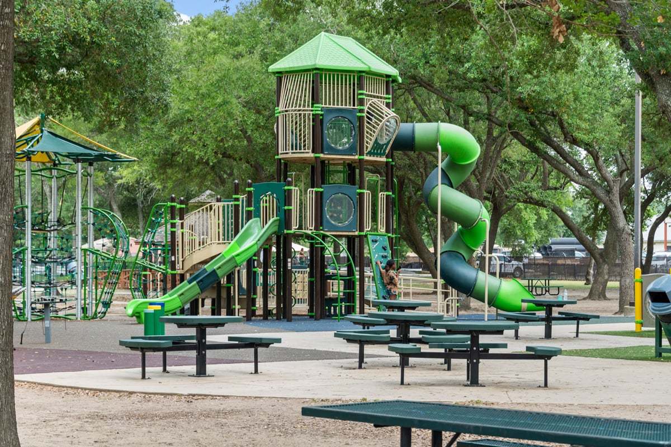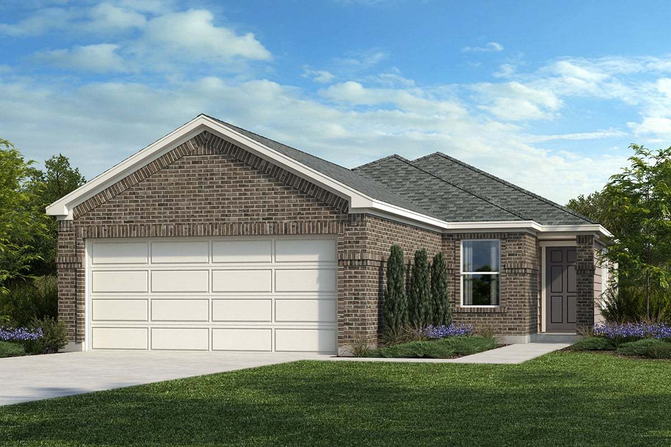Related Properties in This Community
| Name | Specs | Price |
|---|---|---|
 Plan 1908
Plan 1908
|
$299,995 | |
 Plan 2586
Plan 2586
|
$302,995 | |
 Plan 2070 Modeled
Plan 2070 Modeled
|
$275,995 | |
 Plan 2527
Plan 2527
|
$298,995 | |
 Plan 2348
Plan 2348
|
$309,995 | |
 Plan 2245
Plan 2245
|
$277,995 | |
 Plan 1604
Plan 1604
|
$241,995 | |
 Plan 1416
Plan 1416
|
$234,995 | |
| Name | Specs | Price |
Plan 1548
Price from: $239,995Please call us for updated information!
YOU'VE GOT QUESTIONS?
REWOW () CAN HELP
Home Info of Plan 1548
* Gas range * Dedicated laundry room * Granite kitchen countertops * Kitchen island * Spacious great room * Stainless steel appliances * 6-panel interior doors * Low-E windows * Kitchen USB charging port * Smart thermostat * WaterSense labeled faucets * ENERGY STAR certified home * Master-planned community * Clubhouse * Community park * Pickleball court * Commuter-friendly location * Close to family friendly parks
Home Highlights for Plan 1548
Information last updated on June 16, 2025
- Price: $239,995
- 1548 Square Feet
- Status: Plan
- 3 Bedrooms
- 2 Garages
- Zip: 77493
- 2 Bathrooms
- 1 Story
Living area included
- Living Room
Community Info
* #1 selling master-planned community in Texas * Zoned for Royal Independent School District * Convenient to the Grand Pkwy., CR-2855, ALT-90 and I-10 * Shopping, dining and entertainment nearby at Katy Mills® Mall, Boardwalk at Towne Lake and Houston Premium Outlets® * Close to recreation at Katy Park and Mason Creek Hike and Bike Trail * Planned 3.4-acre Crystal Lagoon, part of a world-class amenities village * Master-planned community * Clubhouse * Community park * Pickleball court * Commuter-friendly location * Close to family friendly parks
Amenities
-
Health & Fitness
- Tennis
- Pool
- Trails
- Volleyball
-
Community Services
- Playground
- Park
- Community Center
