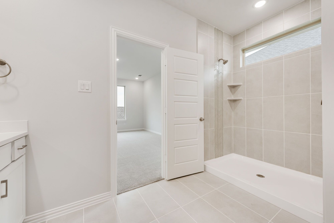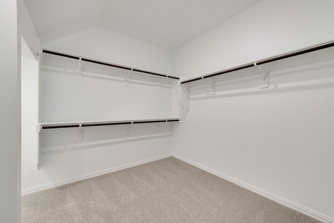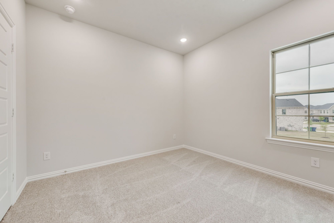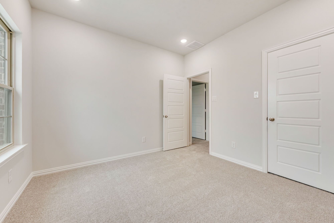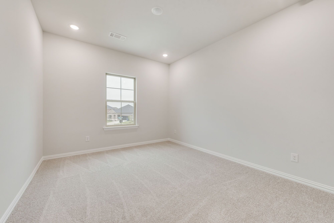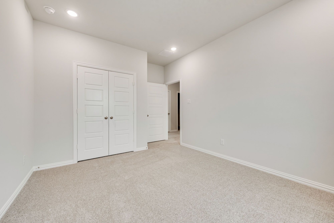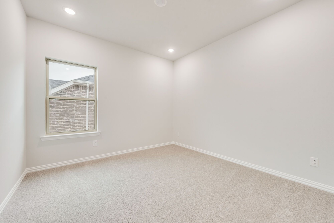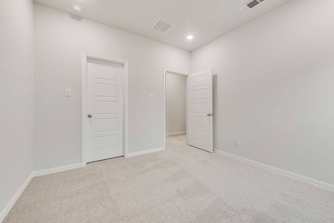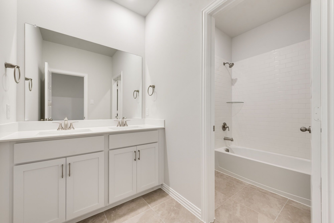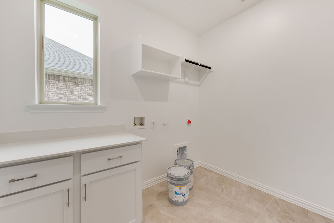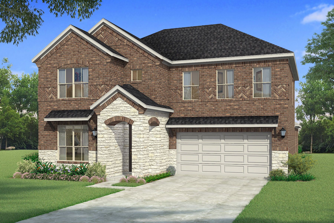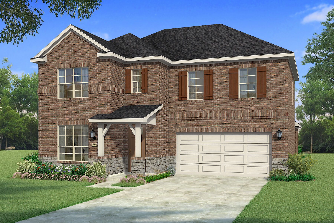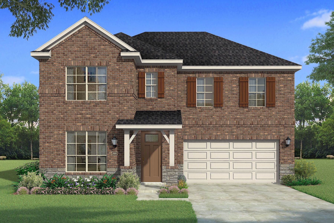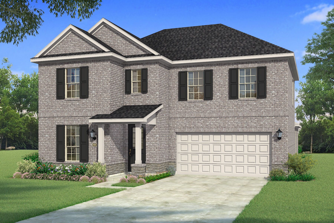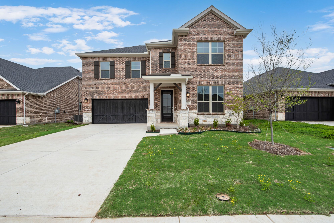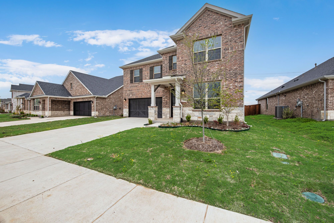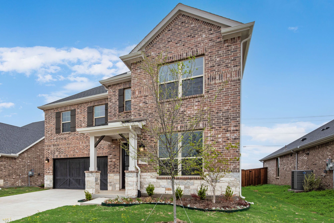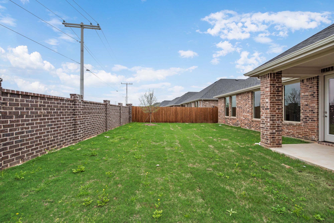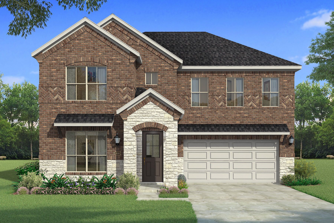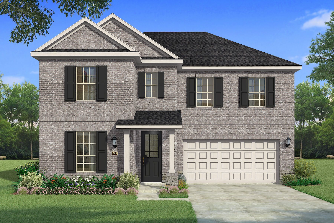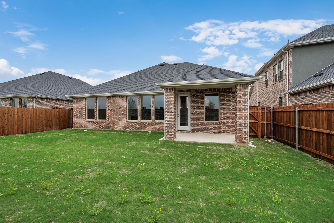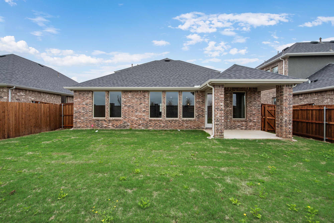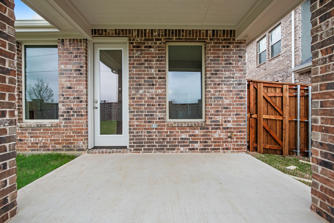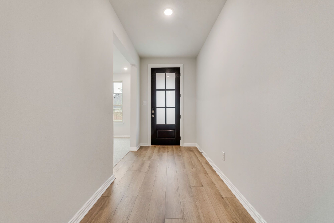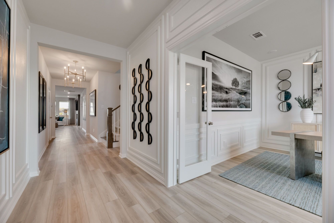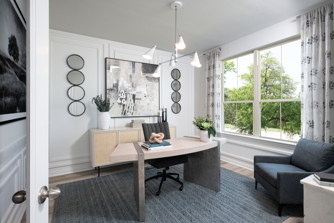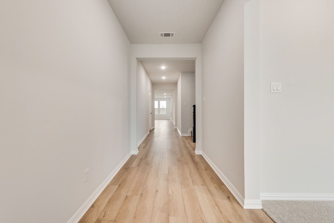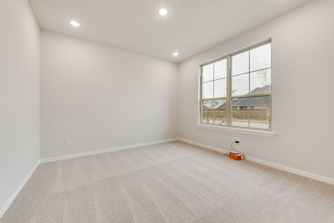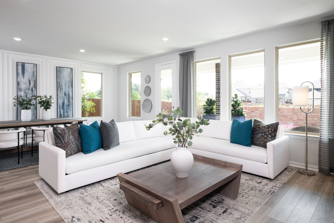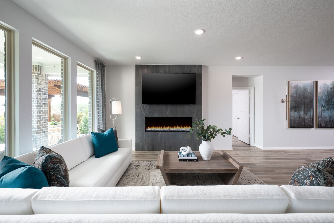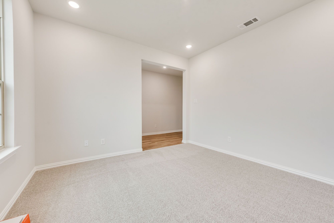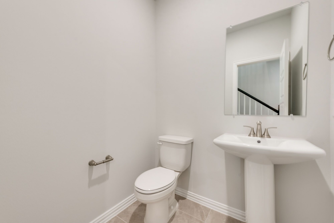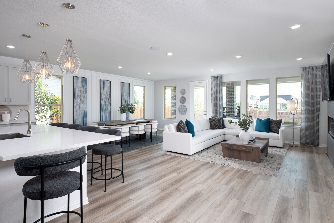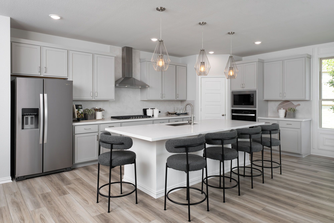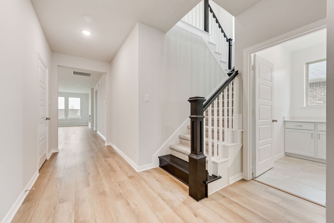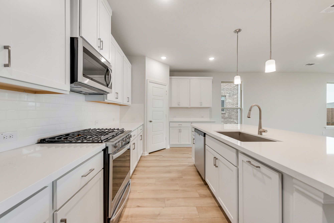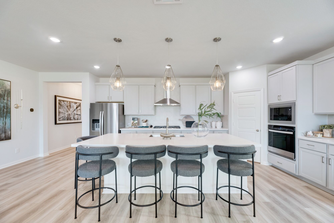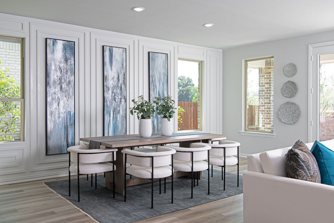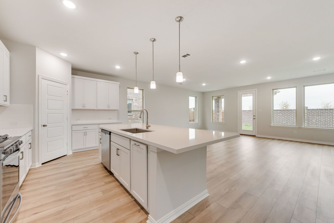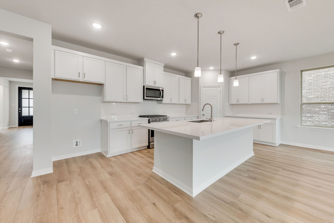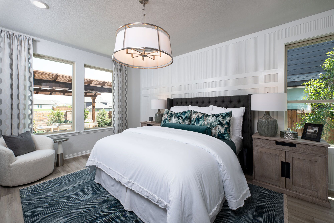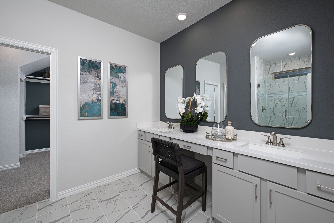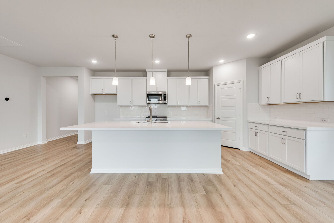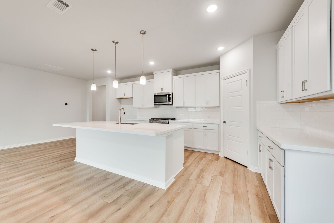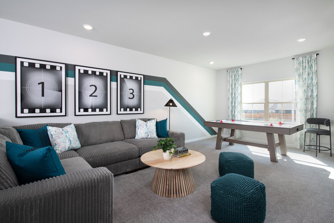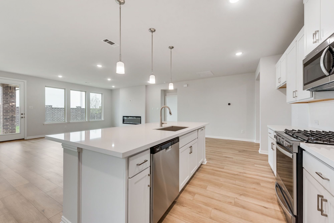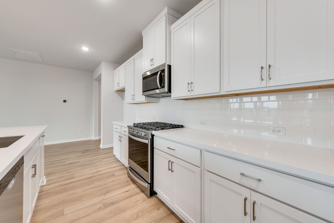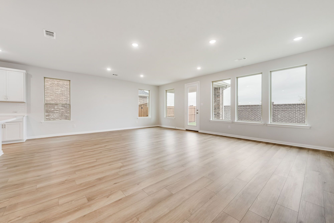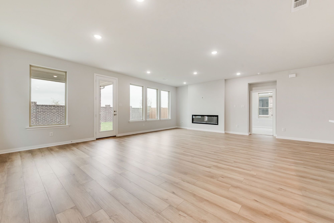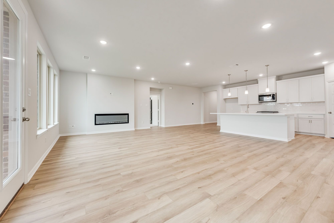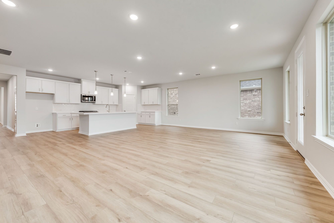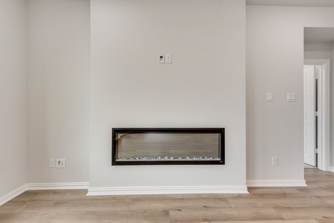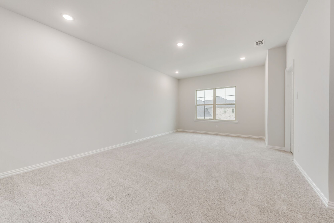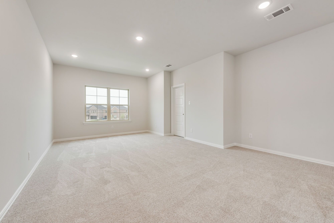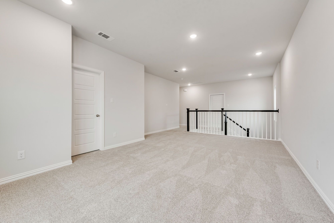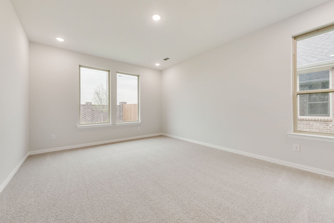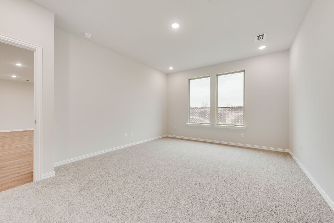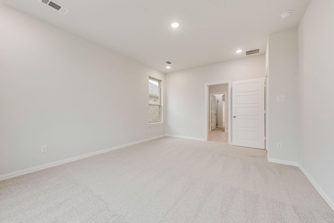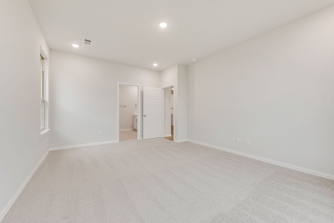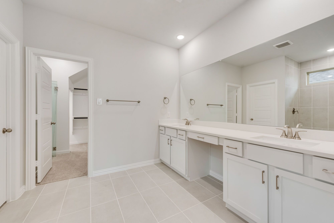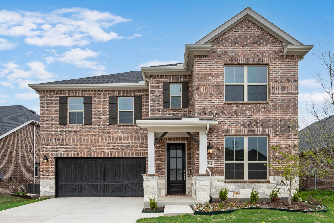Related Properties in This Community
| Name | Specs | Price |
|---|---|---|
 Rockwall
Rockwall
|
$523,900 | |
 Mykonos
Mykonos
|
$688,316 | |
 Dewberry
Dewberry
|
$614,990 | |
 Denton
Denton
|
$469,900 | |
 Coppell
Coppell
|
$495,900 | |
 Caraway
Caraway
|
$614,990 | |
 Seaberry
Seaberry
|
$694,990 | |
 Prosper
Prosper
|
$466,900 | |
 Primrose FE VI
Primrose FE VI
|
$748,990 | |
 Primrose FE V
Primrose FE V
|
$723,990 | |
 Primrose FE II
Primrose FE II
|
$697,990 | |
 Mirabel
Mirabel
|
$581,160 | |
 McKinney
McKinney
|
$479,900 | |
 Magnolia III
Magnolia III
|
$684,990 | |
 Magnolia
Magnolia
|
$644,990 | |
 Jasmine
Jasmine
|
$590,750 | |
 Grapevine II
Grapevine II
|
$629,990 | |
 Aurora
Aurora
|
$475,690 | |
 Addison II
Addison II
|
$518,900 | |
 Violet III
Violet III
|
$629,990 | |
 Violet II
Violet II
|
$619,990 | |
 Violet
Violet
|
$609,990 | |
 Vienna
Vienna
|
$598,990 | |
 Tiana
Tiana
|
$635,220 | |
 Spring Cress
Spring Cress
|
$684,990 | |
 Southlake
Southlake
|
$514,900 | |
 Siena
Siena
|
$720,990 | |
 Rose III
Rose III
|
$681,990 | |
 Rockcress
Rockcress
|
$594,990 | |
 Richardson
Richardson
|
$663,990 | |
 Magnolia II
Magnolia II
|
$659,990 | |
 Madrid
Madrid
|
$546,330 | |
 Garland
Garland
|
$609,990 | |
 Elinor
Elinor
|
$464,990 | |
 Dewberry II
Dewberry II
|
$627,990 | |
 Colorado
Colorado
|
$849,990 | |
 Carolina IV
Carolina IV
|
$654,990 | |
 Carolina II
Carolina II
|
$624,990 | |
 Bellflower IV
Bellflower IV
|
$757,990 | |
 Bellflower
Bellflower
|
$684,990 | |
 Amelia
Amelia
|
$531,190 | |
 Whitley Plan
Whitley Plan
|
4 BR | 3.5 BA | 2 GR | 2,768 SQ FT | $332,990 |
 Sanders Plan
Sanders Plan
|
3 BR | 2 BA | 2 GR | 1,834 SQ FT | $297,990 |
 Rockhill Plan
Rockhill Plan
|
3 BR | 2 BA | 2 GR | 1,904 SQ FT | $297,990 |
 Pizarro Plan
Pizarro Plan
|
4 BR | 2 BA | 2 GR | 2,119 SQ FT | $286,990 |
 Moscoso Plan
Moscoso Plan
|
3 BR | 2 BA | 2 GR | 1,899 SQ FT | $274,990 |
 Livingston Plan
Livingston Plan
|
3 BR | 2.5 BA | 2 GR | 2,645 SQ FT | $302,990 |
 Kingsley Plan
Kingsley Plan
|
3 BR | 2 BA | 2 GR | 1,665 SQ FT | $269,990 |
 Frontier Plan
Frontier Plan
|
5 BR | 3.5 BA | 2 GR | 3,347 SQ FT | $352,990 |
| Name | Specs | Price |
Isabela
Price from: $578,490Please call us for updated information!
YOU'VE GOT QUESTIONS?
REWOW () CAN HELP
Home Info of Isabela
The Isabela features 4 bedrooms, 2.5 bathrooms, and a smart, functional layout designed for everyday living. On the main level, an open-concept design connects the great room, dining area, and kitchen, perfect for both daily routines and entertaining. The kitchen includes a spacious island, walk-in pantry, and plenty of workspace for cooking or gathering with friends and family. A nearby flex room adds versatility, ideal for a home office or extra lounge space. The private owners suite offers a spa-inspired bathroom with dual sinks, a walk-in closet, and direct access to the laundry room. A covered patio extends the living space outdoors, perfect for relaxing or hosting guests. Upstairs, three secondary bedrooms, each with a walk-in closet, share a full bathroom. A large game room anchors the second floor, offering a great spot for play, movie nights, or family time. With energy-efficient features like a tankless water heater, smart thermostat, and LED lighting, the Isabela brings together comfort, style, and sustainability.
Home Highlights for Isabela
Information last updated on June 02, 2025
- Price: $578,490
- 3038 Square Feet
- Status: Completed
- 4 Bedrooms
- 2 Garages
- Zip: 76227
- 2.5 Bathrooms
- 2 Stories
- Move In Date March 2025
Living area included
- Bonus Room
- Dining Room
- Family Room
- Game Room
- Guest Room
- Living Room
- Loft
- Office
- Study
Plan Amenities included
- Primary Bedroom Downstairs
Community Info
Mattamy Homes brings their signature style of thoughtful floorplan design to Sutton Fields in Celina, TX. With two pools, a splash pad and playgrounds to play on, theres never a dull moment! Theres also onsite ponds with plenty of green space and social gathering areas to relax in. Test your green thumb at the community pocket garden where you can experience the fulfillment of growing your own fruits and vegetables. From Sutton Fields, youll also enjoy direct access to several local parks, restaurants, boutiques and the always-charming Celina Main Street Historic Square. Children living in the community attend top-rated Prosper ISD schools. For even more options, explore single-family homes in Frisco or discover our single-family homes in Little Elmboth offering beautiful neighborhoods and welcoming community spirit.
Actual schools may vary. Contact the builder for more information.
Amenities
-
Health & Fitness
- Tennis
- Pool
- Trails
-
Community Services
- Playground
- Park
- Community Center
-
Local Area Amenities
- Greenbelt
- Lake
- Pond
Area Schools
-
Birdville ISD
- Richland High School
Actual schools may vary. Contact the builder for more information.
