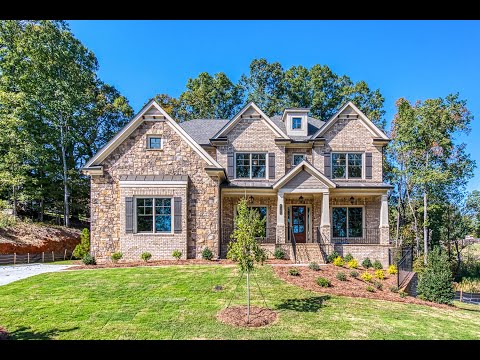Nottingham
YOU'VE GOT QUESTIONS?
REWOW () CAN HELP
Home Info of Nottingham
The Nottingham Plan - 2 Story Floor Plan with about 4,300 - 4,670 sf by Chafin Communities. 5 Bedrooms/4.5 Baths w/2 Stry Great Rm or Optional Media Room Up. Private suite on main w/shower only bath. 2 Stry Entry Fyer w/overlook. Formal LR/Study & Dining w/opt butler's pantry. Angled island in Kitchen flows into Great Rm w/2 niches by fplc. Breakfast Area. Opt. Home Mngmnt Cntr. Kitchen w/walk-in pantry & bulk storage. Mud rm w/valet & opt cubbies. Pwdr on main. Primary, 3BD's, 3BA's Up. Oversized Primary & bath with dble vanity, sep tub, sep encl shower & a HUGE walk-in closet w/door to laundry up. 1 BD w/private bath. 2 BD's share J&J Bath.
Home Highlights for Nottingham
Information last updated on September 14, 2020
- Price: $690,900
- 4671 Square Feet
- Status: Plan
- 5 Bedrooms
- 3 Garages
- Zip: 30024
- 4 Full Bathrooms, 1 Half Bathroom
- 2 Stories
Living area included
- Dining Room
- Family Room
Community Info
Welcome to Suwanee Overlook a gated community in Lambert High School District, where Chafin Communities is excited to be building its newly designed high-end luxury home designs. It’s like walking through a real life Houzz or Pinterest photo. Months and months of research has gone into these plans to create the perfect blend of form and function all while maintaining the Chafin's solid reputation for offering the most value for your money. Every aspect of these luxury home plans have been meticulously scrutinized to give today’s home buyer the best….from the impressive architectural exterior details of brick and stonework, to redesigning the living spaces by adding outdoor living, flex space options, built in refrigerators and on to the stunning new trim work adorning floor to ceiling through out. Then to stop if off we are offering all the latest colors and selections in tile, cabinetry, and granite and hardwood floors…you are truly getting the ultimate in home designs and features.
Actual schools may vary. Contact the builder for more information.
Area Schools
-
Forsyth Co SD
- Settles Bridge Elementary School
- Riverwatch Middle School
- Lambert High School
Actual schools may vary. Contact the builder for more information.





























































