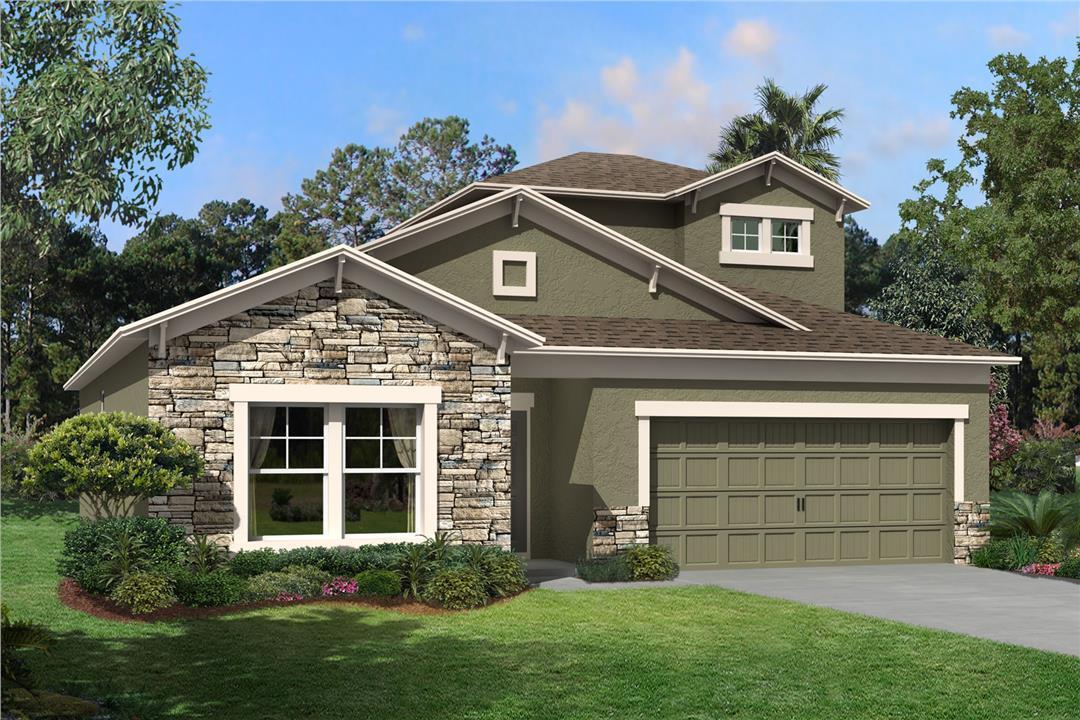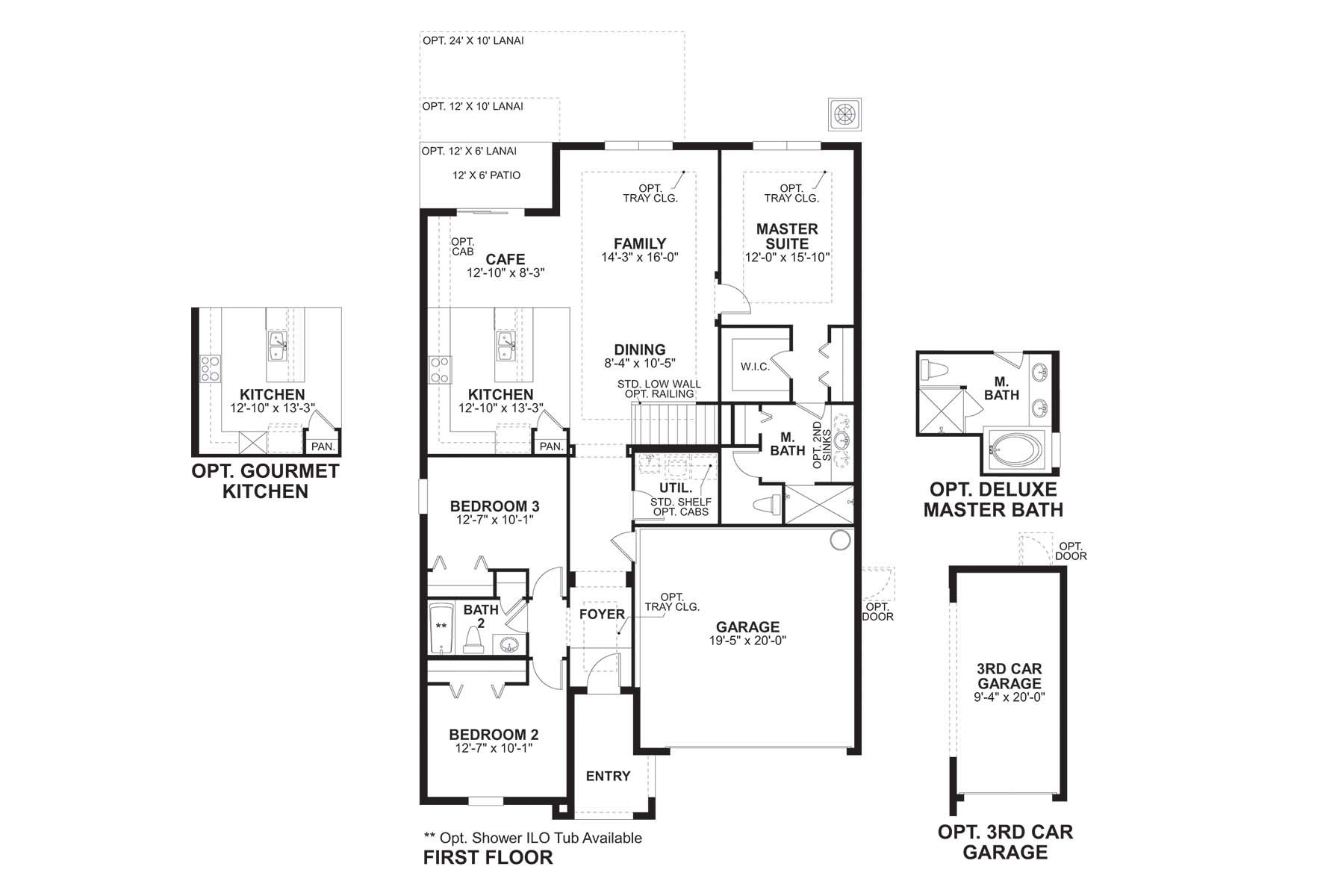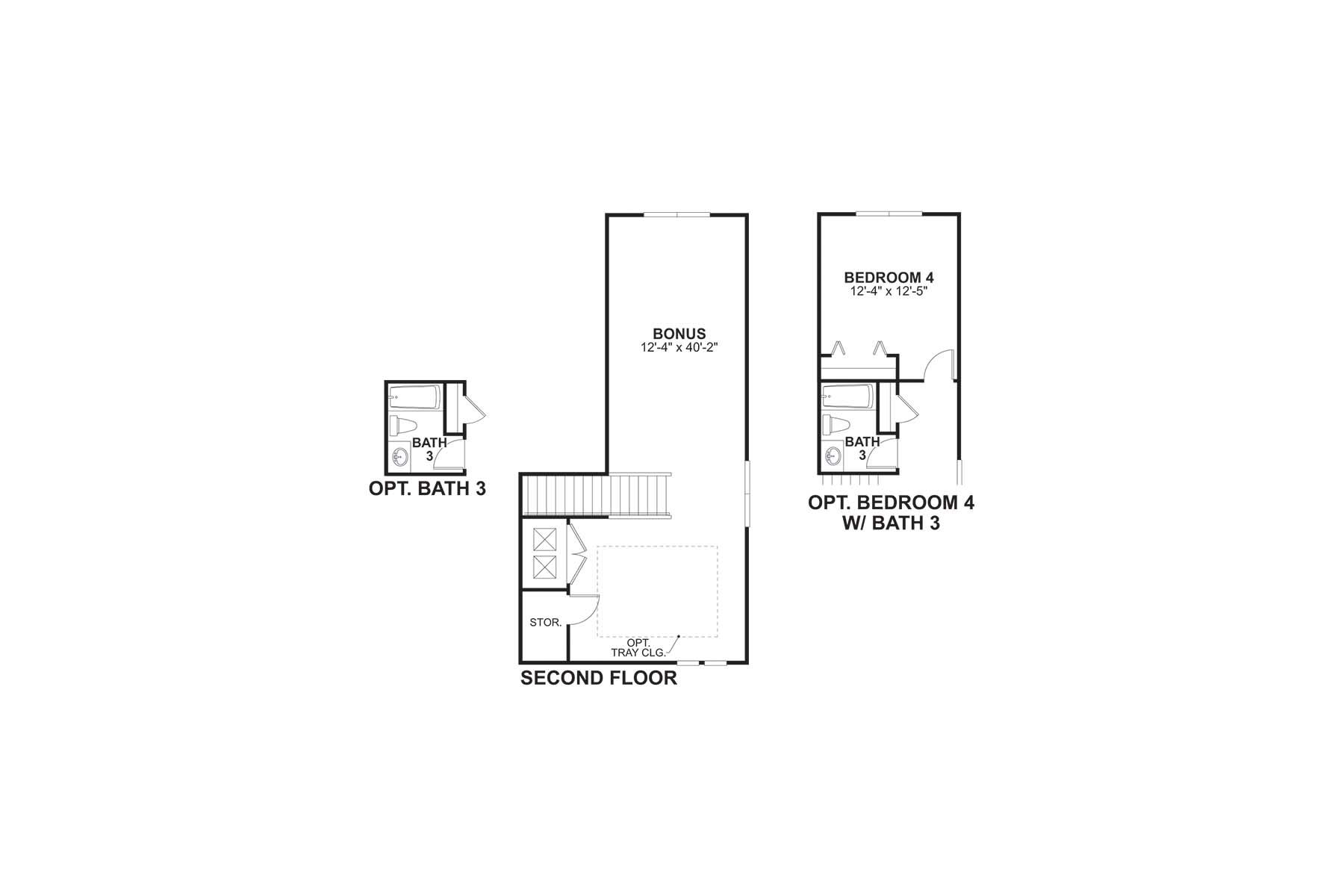Related Properties in This Community
| Name | Specs | Price |
|---|---|---|
 Renato Plan
Renato Plan
|
5 BR | 4.5 BA | 3 GR | 5,452 SQ FT | $529,990 |
 Picasso Plan
Picasso Plan
|
3 BR | 2 BA | 2 GR | 2,095 SQ FT | $359,990 |
 Picasso Bonus Plan
Picasso Bonus Plan
|
3 BR | 2 BA | 2 GR | 2,980 SQ FT | $409,990 |
 Amora Plan
Amora Plan
|
4 BR | 3.5 BA | 4 GR | 4,663 SQ FT | $499,990 |
 Mira Lago Plan
Mira Lago Plan
|
5 BR | 3 BA | 3 GR | 3,531 SQ FT | $435,990 |
 Marque Plan
Marque Plan
|
3 BR | 2 BA | 2 GR | 1,758 SQ FT | $349,990 |
 Marque Bonus Plan
Marque Bonus Plan
|
3 BR | 2 BA | 2 GR | 2,375 SQ FT | $400,990 |
 Dali Plan
Dali Plan
|
4 BR | 2.5 BA | 3 GR | 3,292 SQ FT | $420,990 |
 Cabrera Plan
Cabrera Plan
|
4 BR | 2.5 BA | 2 GR | 2,882 SQ FT | $405,990 |
 Barcello Plan
Barcello Plan
|
4 BR | 3 BA | 3 GR | 2,313 SQ FT | $379,990 |
 Barcello Bonus Plan
Barcello Bonus Plan
|
4 BR | 3 BA | 3 GR | 3,155 SQ FT | $415,990 |
 Aranada Plan
Aranada Plan
|
4 BR | 2.5 BA | 2 GR | 2,750 SQ FT | $400,990 |
 Alenza Plan
Alenza Plan
|
4 BR | 2.5 BA | 2 GR | 3,316 SQ FT | $421,990 |
 18912 Diego Circle (Picasso)
18912 Diego Circle (Picasso)
|
3 BR | 2 BA | 2 GR | 2,095 SQ FT | Price Not Available |
 18904 Diego Circle (Barcello)
18904 Diego Circle (Barcello)
|
4 BR | 3 BA | 3 GR | 2,313 SQ FT | Price Not Available |
 Palisades Plan
Palisades Plan
|
4 BR | 2 BA | 2 GR | 1,933 SQ FT | $250,990 |
 Ventura Plan
Ventura Plan
|
3 BR | 2 BA | 2 GR | 1,519 SQ FT | $233,990 |
 Sentinel Plan
Sentinel Plan
|
3 BR | 2 BA | 2 GR | 1,740 SQ FT | $240,990 |
 Camelia Plan
Camelia Plan
|
4 BR | 2 BA | 2 GR | 2,112 SQ FT | $258,990 |
 Bristol Plan
Bristol Plan
|
2 BR | 2 BA | 2 GR | 1,439 SQ FT | $229,990 |
 Palm Plan
Palm Plan
|
4 BR | 2 BA | 3 GR | 2,503 SQ FT | $282,990 |
 Palm Grand Plan
Palm Grand Plan
|
6 BR | 3 BA | 3 GR | 4,073 SQ FT | $354,990 |
 Oasis Plan
Oasis Plan
|
3 BR | 2 BA | 2 GR | 2,162 SQ FT | $260,990 |
 Mariner Plan
Mariner Plan
|
4 BR | 2.5 BA | 3 GR | 3,811 SQ FT | $340,990 |
 Marina Plan
Marina Plan
|
3 BR | 2 BA | 2 GR | 1,674 SQ FT | $236,990 |
 Dockside Plan
Dockside Plan
|
2 BR | 2.5 BA | 3 GR | 2,537 SQ FT | $285,990 |
 Dockside Grand Plan
Dockside Grand Plan
|
4 BR | 3.5 BA | 3 GR | 4,248 SQ FT | $362,990 |
 Citrus Grove Plan
Citrus Grove Plan
|
4 BR | 2.5 BA | 2 GR | 2,855 SQ FT | $298,990 |
 Canopy Plan
Canopy Plan
|
3 BR | 2 BA | 2 GR | 1,971 SQ FT | $252,990 |
| Name | Specs | Price |
Marque Bonus
YOU'VE GOT QUESTIONS?
REWOW () CAN HELP
Home Info of Marque Bonus
The Marque Bonus is a luxurious and inviting home that will be enjoyed to its entirety. As you approach the home a 2-car garage greets you with a beautiful large window on the side. The main entrance is located in the center of the home, but you must first pass under the covered entry. As you enter into the foyer you will find two bedrooms the your side, separated by a full bathroom. Further into the home you will find the kitchen, family room, and dining room all in the same area, making entertaining guests easier than ever! The kitchen features wraparound granite countertops and a large island, making this a kitchen you've only dream about. The cafe in the back of the kitchen also provides you with the perfect area for enjoying a nice cup of coffee as you gaze into the backyard through the sliding glass doors that lead out to the patio. Since the elegant dining room is adjacent to the kitchen, your trips serving the three-course meal will be as easy as ever and you will create memories that you will have forever. The master bedroom is just off to the side of the family room and dining room, and it features a walk-in closet and a spacious master bathroom with a walk-in shower and an enclosed toilet. Everything you will ever need is on the first floor, but wait, there's more! As you head up to the second floor you will find the bonus room, where you can personalize this space to any need you have, whether it is a media room or a game room, it's all up to you. Now this is a...
Home Highlights for Marque Bonus
Information last updated on October 20, 2020
- Price: $307,990
- 2375 Square Feet
- Status: Plan
- 3 Bedrooms
- 2 Garages
- Zip: 34610
- 2 Full Bathrooms
- 2 Stories
Plan Amenities included
- Master Bedroom Downstairs
Community Info
Welcome home to Talavera in Spring Hill, FL. Enjoy the Mediterranean-style look and feel of the community while also having some south country charm. Talavera is a master-planned community tucked away in North Pasco County. Here at Talavera, you will be able to take advantage of incredibly low pricing while still enjoying the premium new home quality of M/I Homes.
Talavera is located just 1 mile north of State Road 52 on Highway 41. The Veteran’s Expressway and I-75 are both located within a short drive, allowing for swift drive times throughout the entire Tampa area for a quick commute to the office. Publix, Walmart, and Target are all located within 15 miles, allowing for easy fridge-restocking or room-redecorating. You will also be able to find plenty of shopping and entertainment options nearby at the Tampa Premium Outlets, just 16 miles away. Located just across the street from these outlets is the Cypress Creek Town Center, featuring incredible local favorite restaurants such as Bahama Breeze, Mellow Mushroom, Chuy’s, Ford’s Garage, and Walk-On’s Bar and Grill.
If you would rather stay within your own community rather than head out to the shops, there is still plenty to enjoy without leaving Talavera. Get out and enjoy this tremendous Florida weather at the large resort style pool with splash pad and cabana. Or compete with some neighbors in a friendly game on the tennis or basketball courts. There is also a playground with plenty of activities for the kids to enjoy, including slides and a swing set—plenty for the whole family to enjoy!
Your students in this community will be a part of the Pasco County School District and will be zoned for Dr. Mary Giella Elementary, Crews Lake Middle
Amenities
-
Health & Fitness
- Tennis
- Pool
- Basketball
-
Community Services
- Play Ground
-
Local Area Amenities
- Views
- Pond
- Water Front Lots
- Busch Gardens
- Tampa Premium Outlets
- Tampa Bay Downs
- Tampa Bay Lightning
- Disney World
- Tampa Bay Buccaneers
- Tampa Bay Rays
-
Social Activities
- Club House





