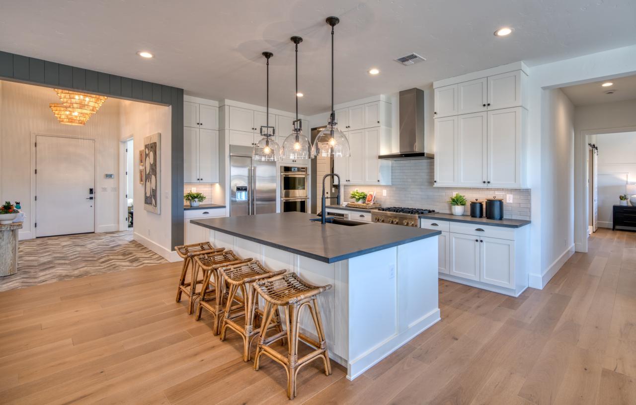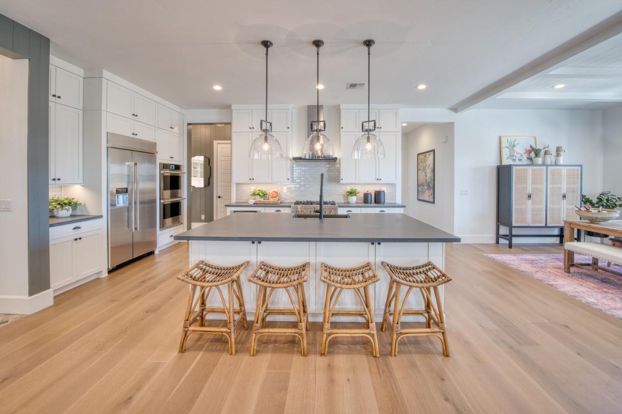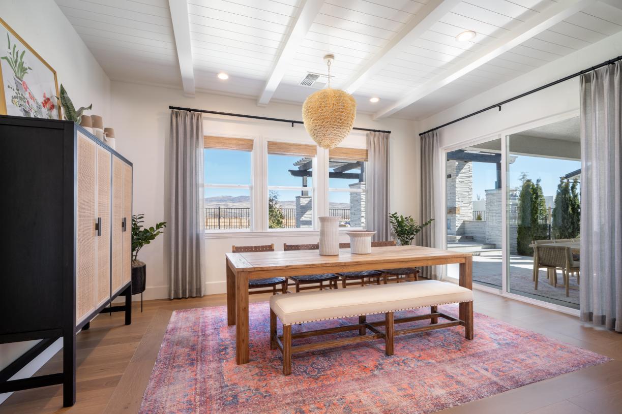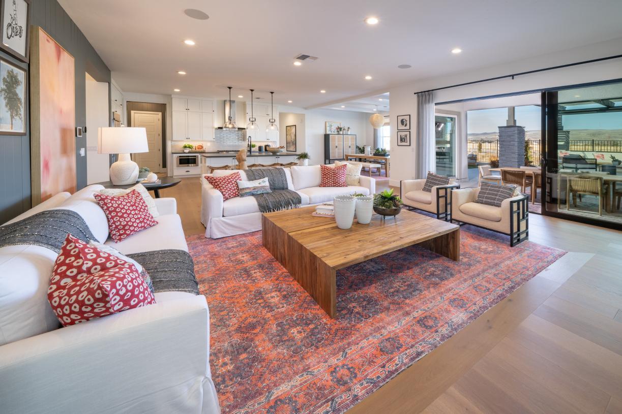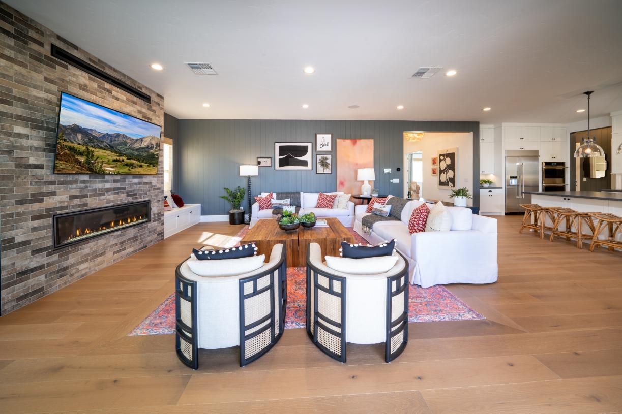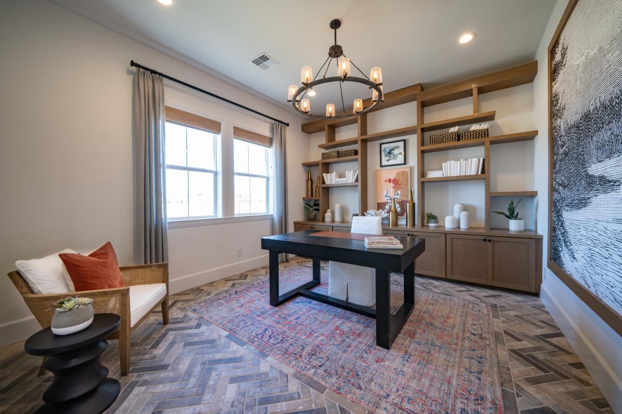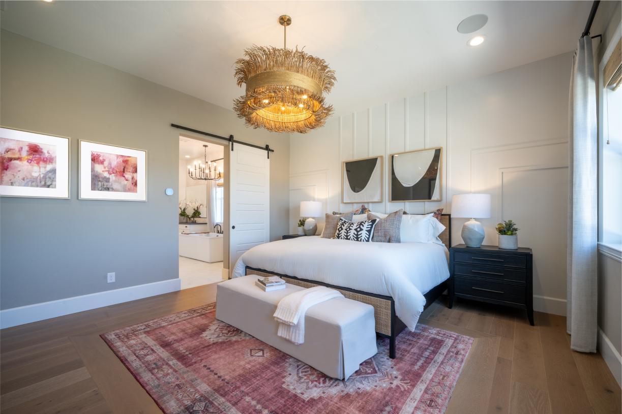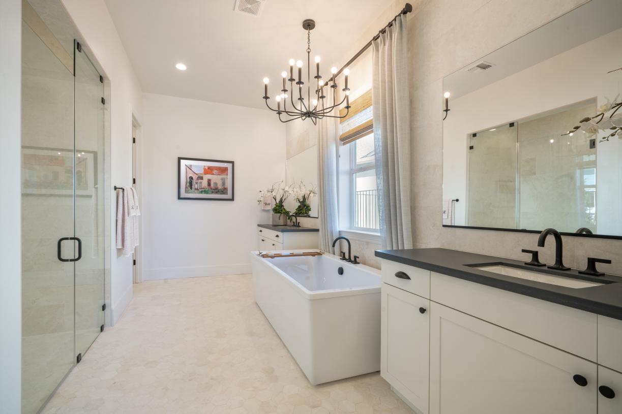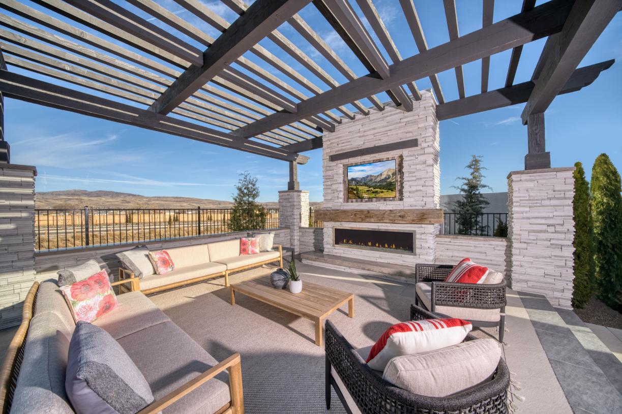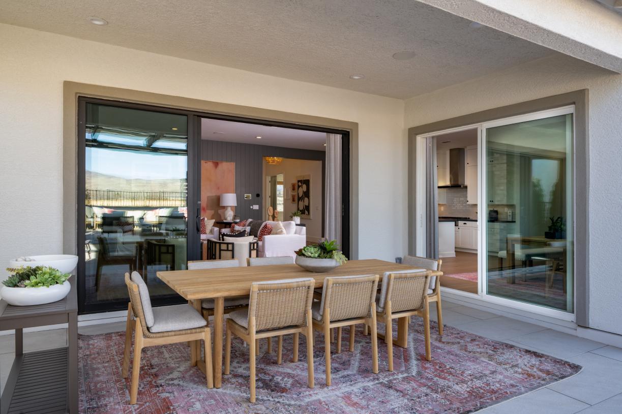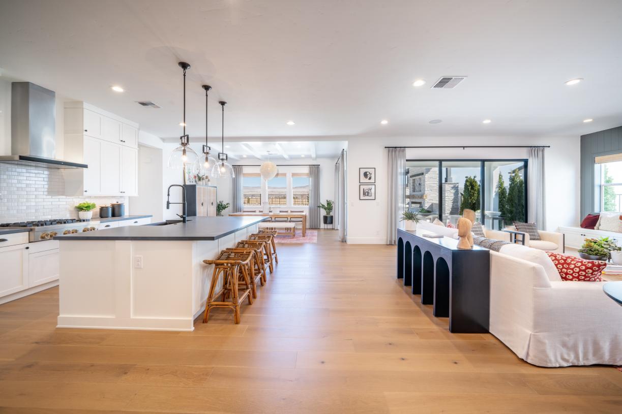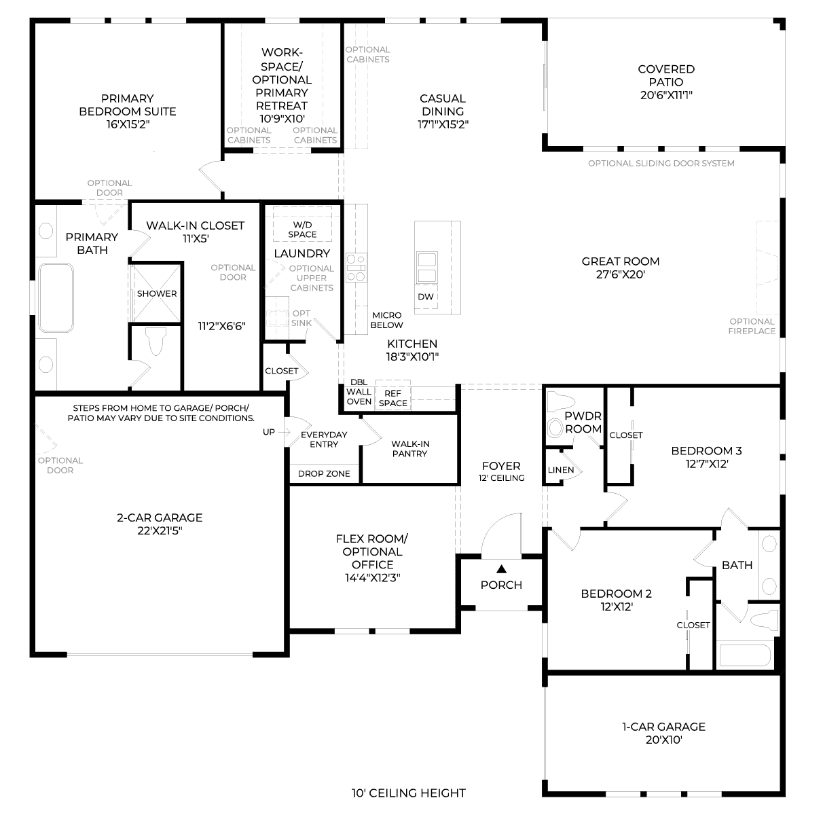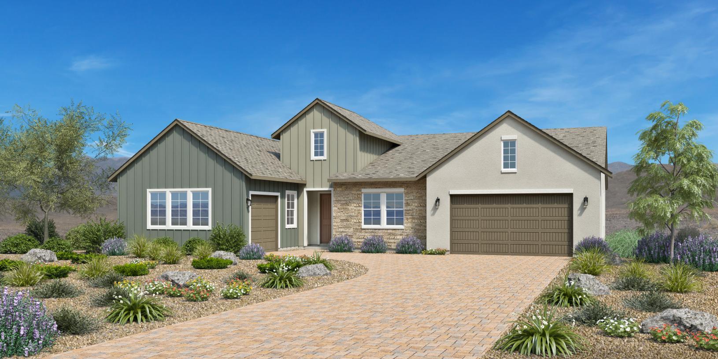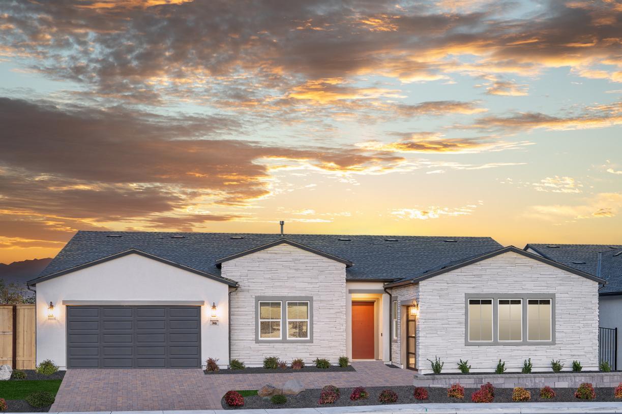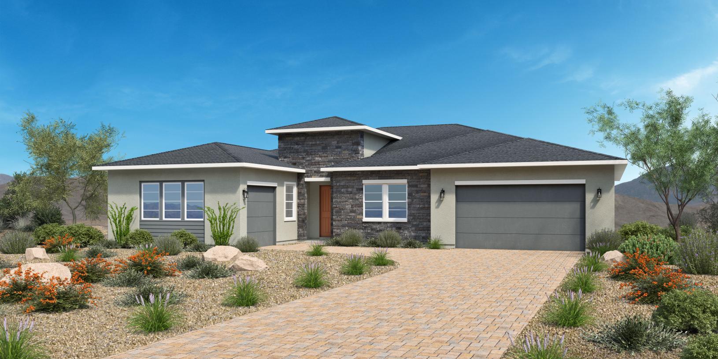Related Properties in This Community
| Name | Specs | Price |
|---|---|---|
 Sabas
Sabas
|
$731,995 | |
 Leandro
Leandro
|
$707,995 | |
| Name | Specs | Price |
Clarita
Price from: $692,995Please call us for updated information!
YOU'VE GOT QUESTIONS?
REWOW () CAN HELP
Home Info of Clarita
The kitchen is truly the heart of the Clarita home design. The beautiful foyer flows into the stunning great room with covered patio and casual dining area, overlooked by the well-appointed kitchen offering a large center island with breakfast bar, plenty of counter and cabinet space, and a sizable walk-in pantry. The serene primary bedroom suite is complemented by a massive walk-in closet and elegant primary bath with dual vanities, a large soaking tub, a luxe shower, and a private water closet. Secondary bedrooms feature sizable closets and shared bath with separate dual-sink vanity area. Additional highlights include a large workspace off the great room, generous office off the foyer, convenient powder room and everyday entry with drop zone, centrally located laundry, and ample additional storage.
Home Highlights for Clarita
Information last updated on July 21, 2025
- Price: $692,995
- 2800 Square Feet
- Status: Plan
- 3 Bedrooms
- 3 Garages
- Zip: 89436
- 2.5 Bathrooms
- 1 Story
Plan Amenities included
- Primary Bedroom Downstairs
Community Info
Nestled within the highly sought-after Stonebrook master-planned community, Tavira offers distinctive single-story home designs that strike the perfect balance of spacious and cozy. These new homes in Sparks, Nevada, are minutes away from an abundance of recreational activities and are conveniently located near the area's best entertainment, shopping, and dining. Offering open-concept, single-family luxury home designs ranging from 2,800 to 3,143 square feet with 3-4 bedrooms and 3-car garages, Tavira at Stonebrook is the perfect place to call home.
Actual schools may vary. Contact the builder for more information.
Amenities
-
Community Services
- Three incredible single-story home designs with low-maintenance living and multiple structural options, including multi-gen suites, flex rooms, and more
- Gourmet kitchens with stainless steel Jenn-Air appliances and double ovens
- Luxurious primary bathroom suites with opulent soaking bathtub and oversized walk-in closet
- Conveniently located near some of the area's best shopping, dining, and entertainment
- Luxurious personalization options are available at our Reno Design Studio
Area Schools
-
Washoe County School District
- Spanish Springs High School
Actual schools may vary. Contact the builder for more information.
