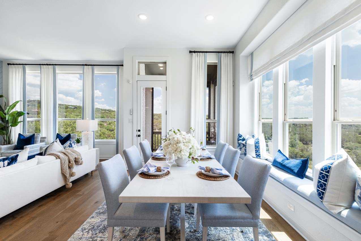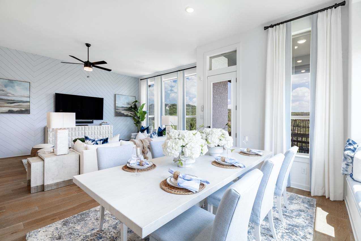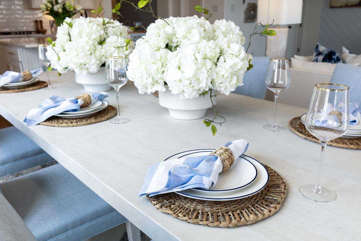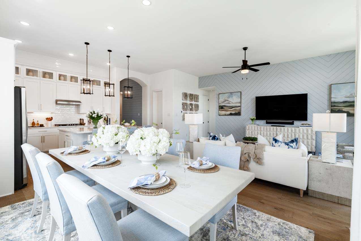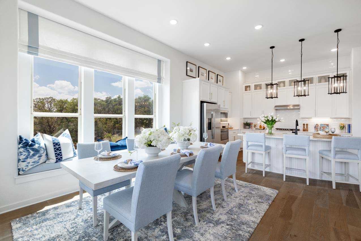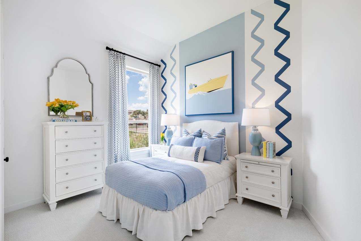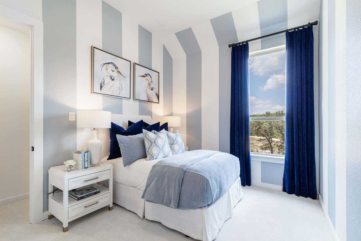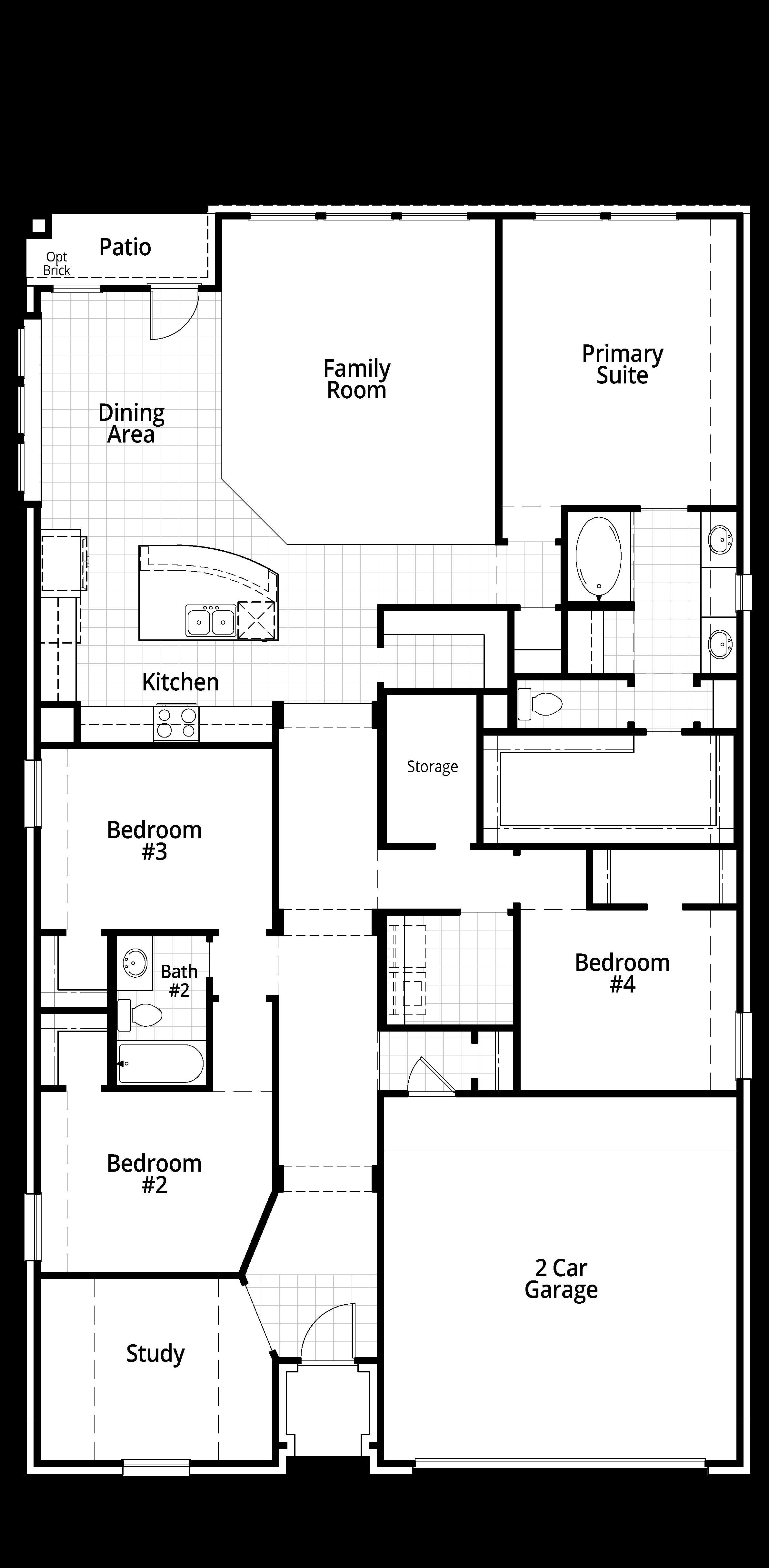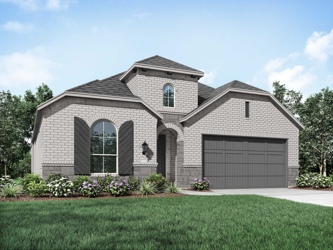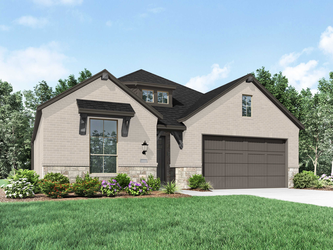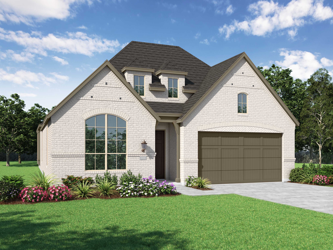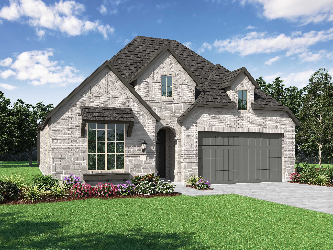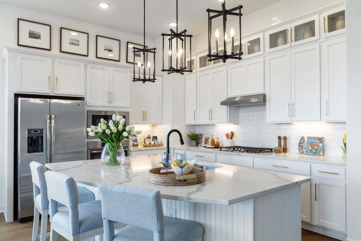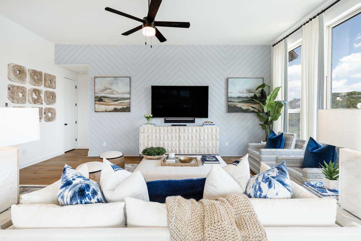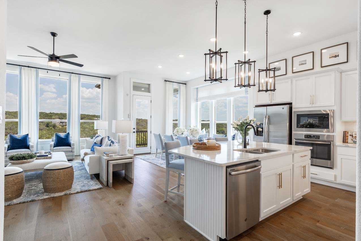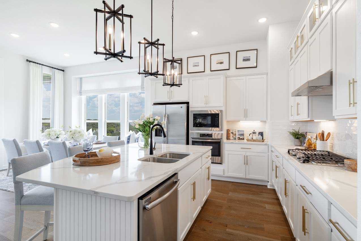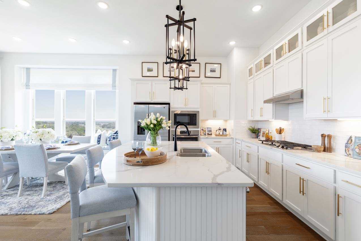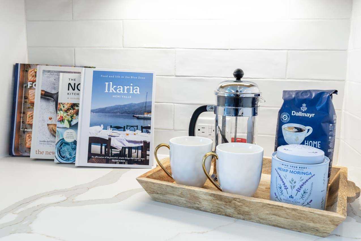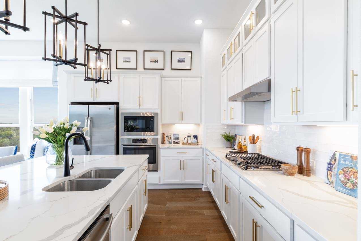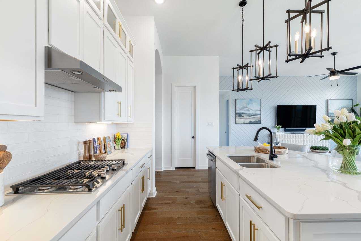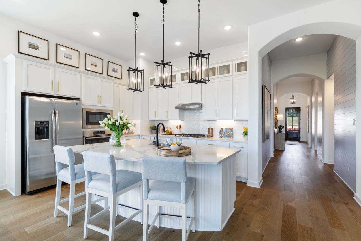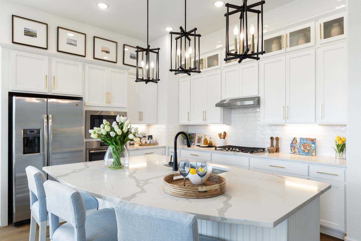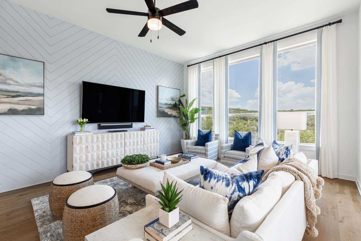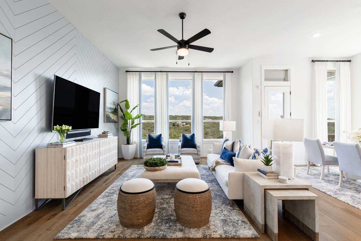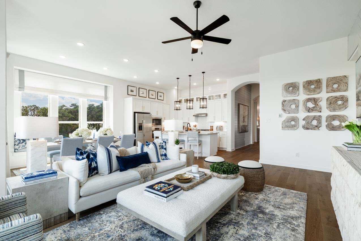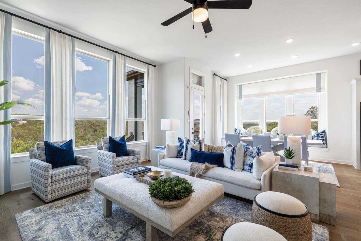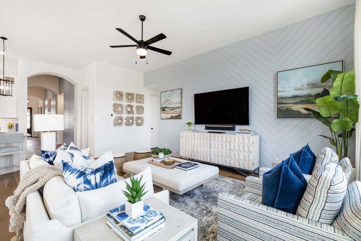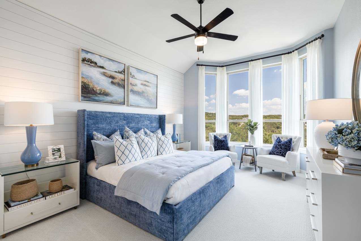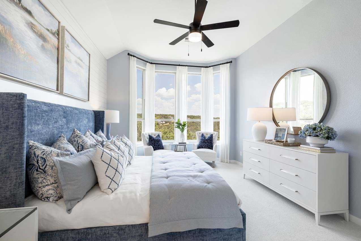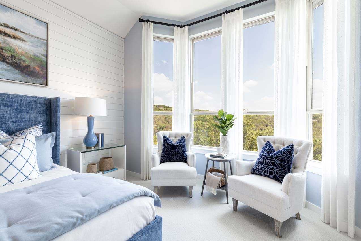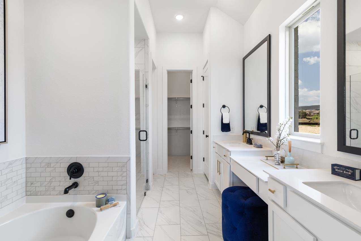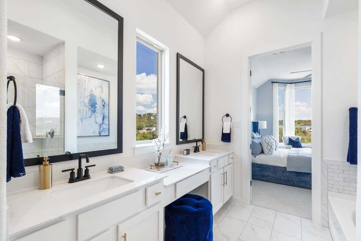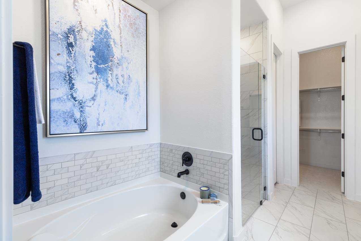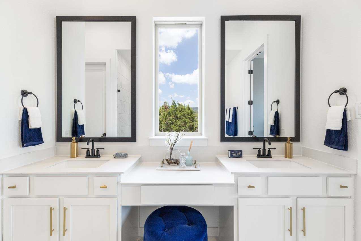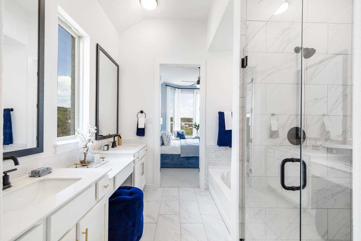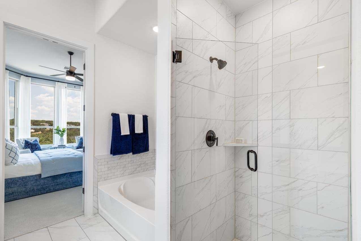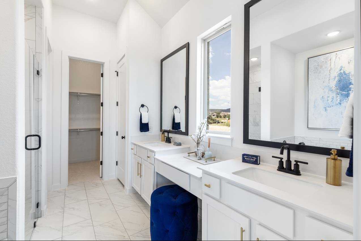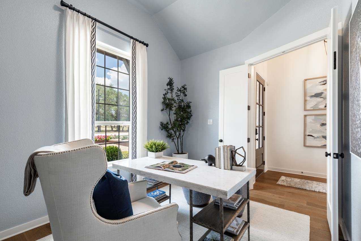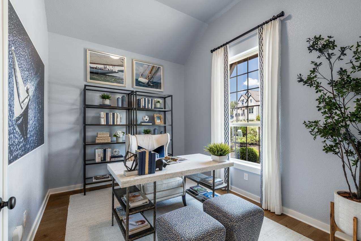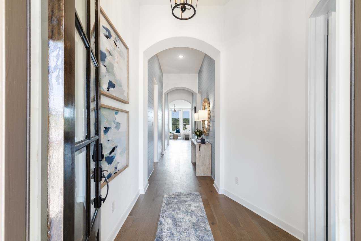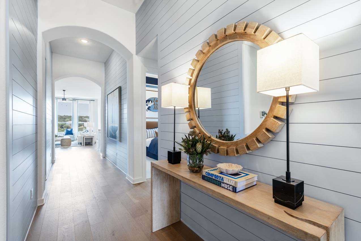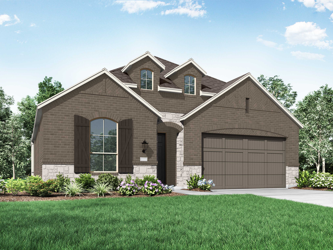Related Properties in This Community
| Name | Specs | Price |
|---|---|---|
 Plan Redford
Plan Redford
|
$571,990 | |
 Plan Middleton
Plan Middleton
|
$585,990 | |
 Plan Glenhurst
Plan Glenhurst
|
$460,990 | |
 Plan Westbury
Plan Westbury
|
$568,990 | |
 Plan Waverley
Plan Waverley
|
$602,990 | |
 Plan Richmond
Plan Richmond
|
$570,990 | |
 Plan Dorchester
Plan Dorchester
|
$520,990 | |
 Plan Denton
Plan Denton
|
$525,990 | |
 Plan Cambridge
Plan Cambridge
|
$576,990 | |
 Plan Amberley
Plan Amberley
|
$519,990 | |
| Name | Specs | Price |
Plan Davenport
Price from: $484,990Please call us for updated information!
YOU'VE GOT QUESTIONS?
REWOW () CAN HELP
Home Info of Plan Davenport
Don't miss out on the Davenport plan, a stunning single-story 4-bedroom, 2-bathroom house. With 2,279 square feet, this home offers plenty of space for comfortable living. The family room opens to the dining room and kitchen with a large island, perfect for entertaining guests. The primary bedroom is a luxury retreat with an attached bathroom and large walk-in closet. Enjoy privacy and natural light while you work in a study at the front of the home. A 2-car garage makes coming and going easy. With various personalization options, you can tailor the home's charm and style for you. We invite you to make this beautiful property your own.
Home Highlights for Plan Davenport
Information last updated on July 04, 2025
- Price: $484,990
- 2299 Square Feet
- Status: Plan
- 4 Bedrooms
- 2 Garages
- Zip: 76123
- 2 Bathrooms
- 1 Story
Living area included
- Dining Room
- Living Room
Plan Amenities included
- Primary Bedroom Downstairs
Community Info
Experience Tavolo Park, minutes from Chisholm Trail Pkwy, offering easy access to Fort Worth living! Centrally located near downtown Fort Worth, Clearfork, TCU, and Benbrook Lake, this community features a playpark, miles of hike and bike trails, resort-style pool, and clubhouse – dubbed the Big Table – where neighbors can gather. Tavolo Park blends small-town charm with city conveniences and top-notch amenities for a balanced lifestyle.
Actual schools may vary. Contact the builder for more information.
Amenities
-
Social Activities
- Club House
Area Schools
-
Crowley Independent School District
- Summer Creek Middle School
- North Crowley 9th Grade Campus
- North Crowley High School
Actual schools may vary. Contact the builder for more information.
Testimonials
"My husband and I have built several homes over the years, and this has been the least complicated process of any of them - especially taking into consideration this home is the biggest and had more detail done than the previous ones. We have been in this house for almost three years, and it has stood the test of time and severe weather."
BG and PG, Homeowners in Austin, TX
7/26/2017
