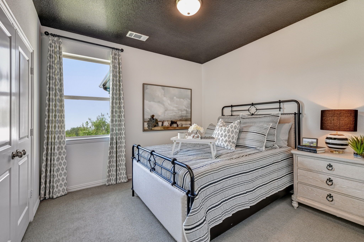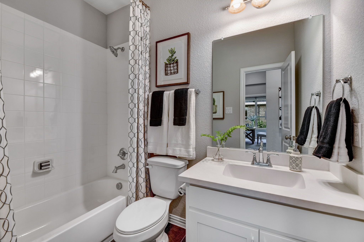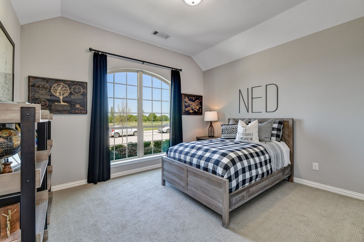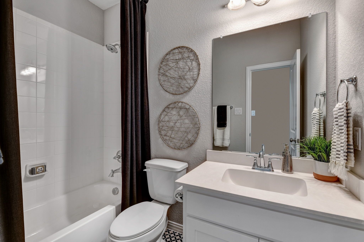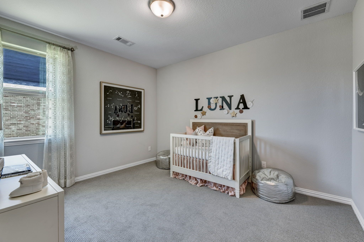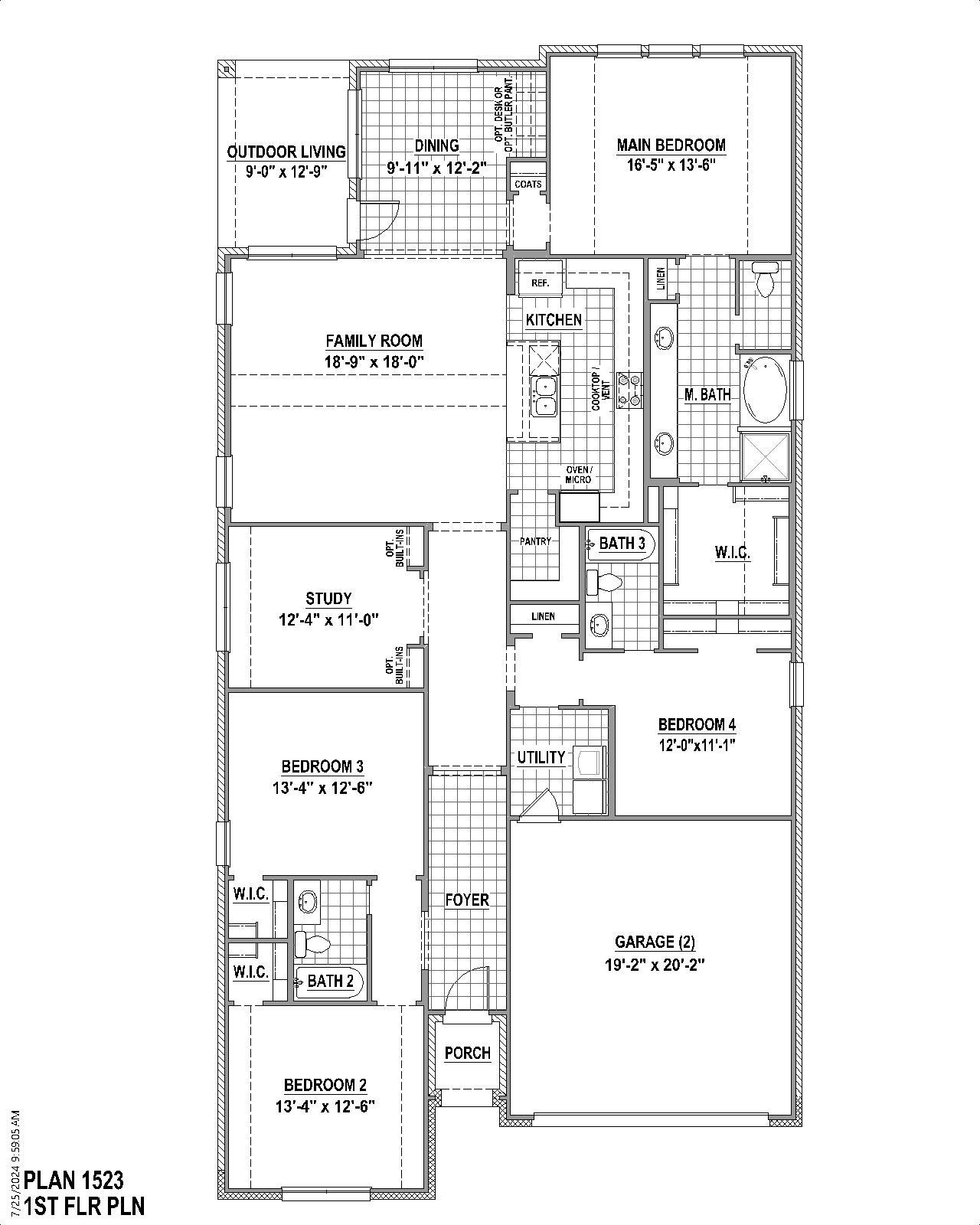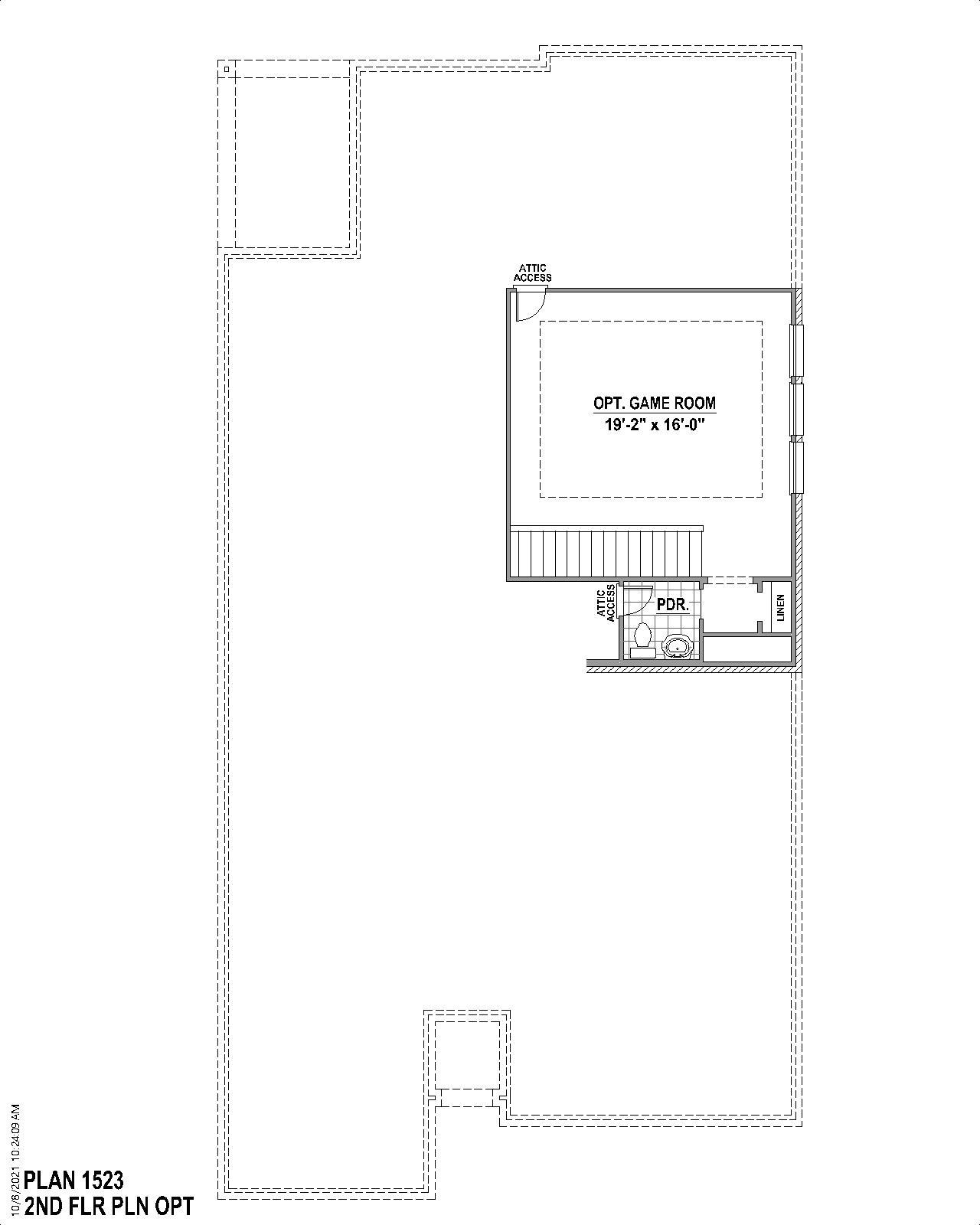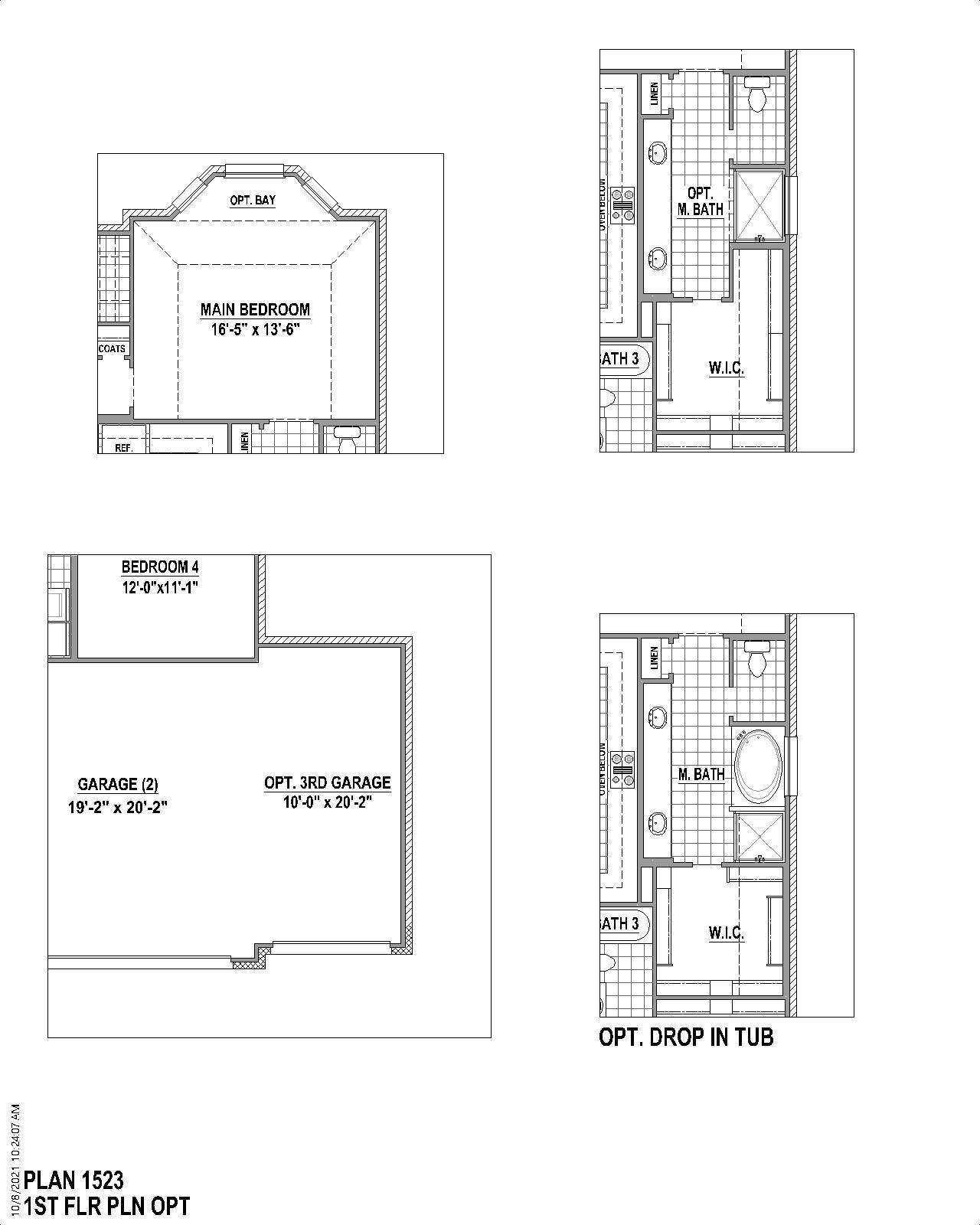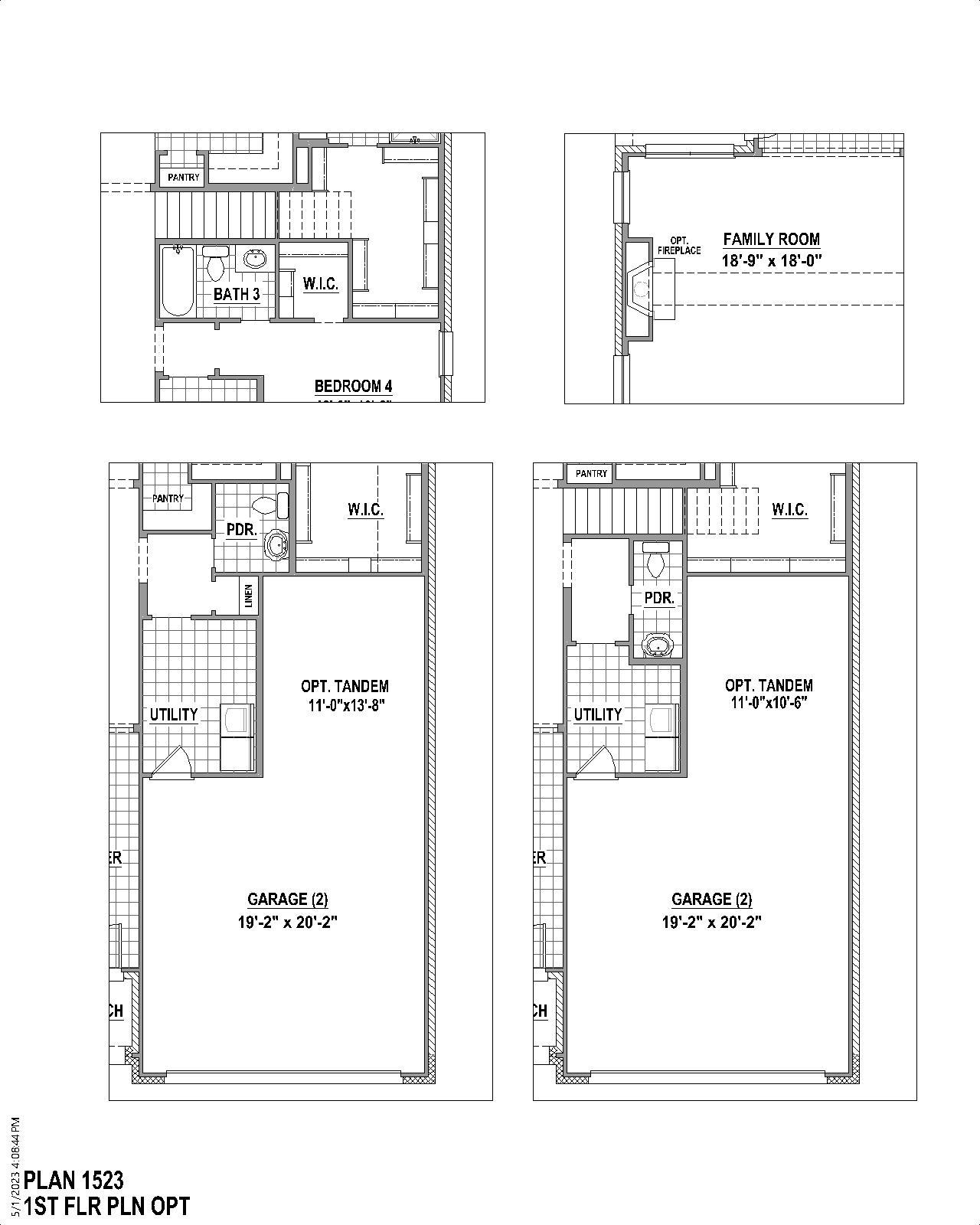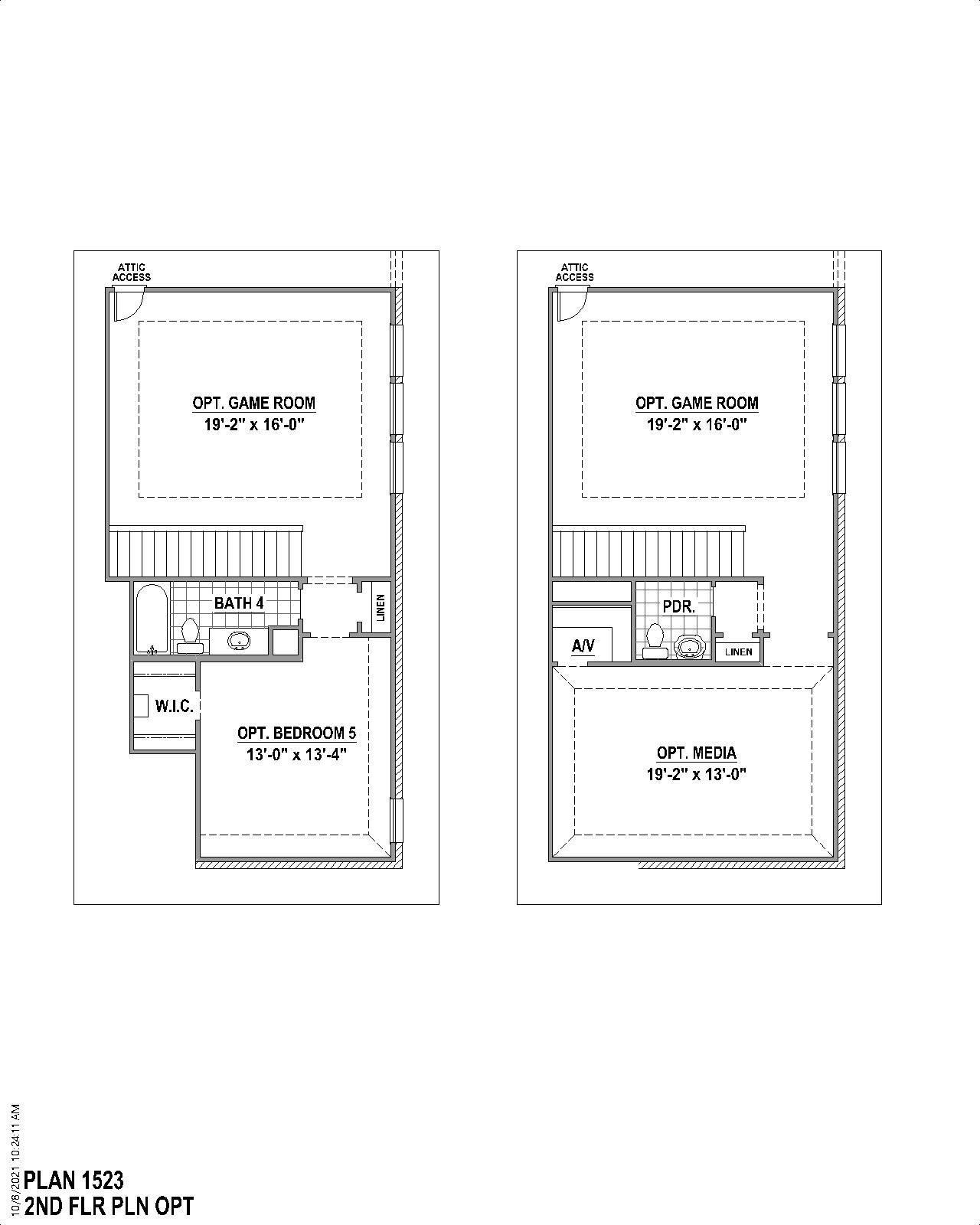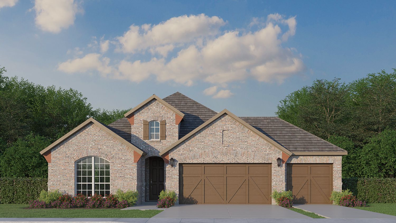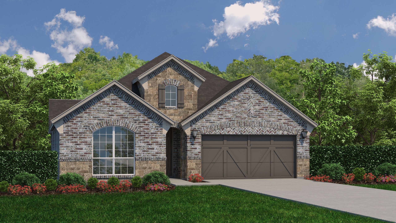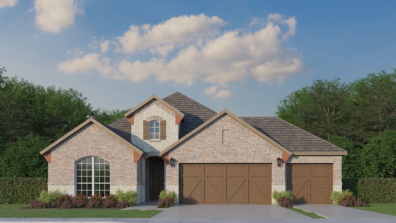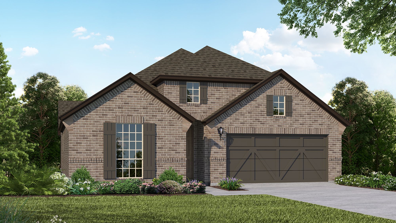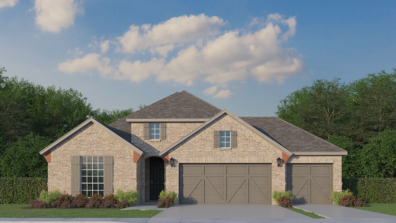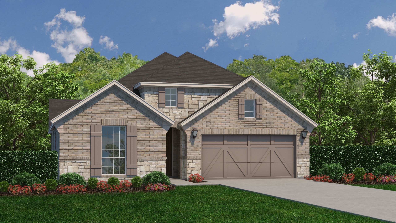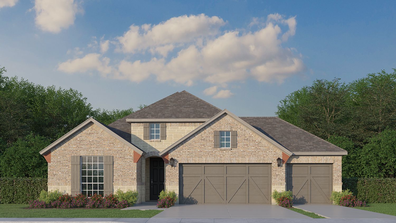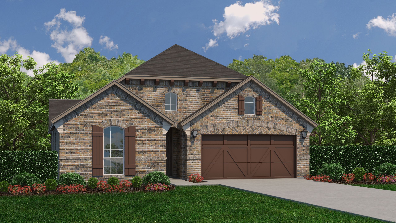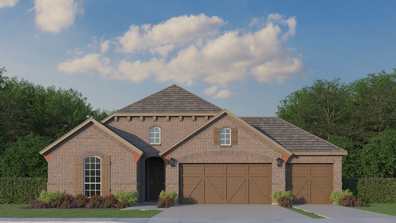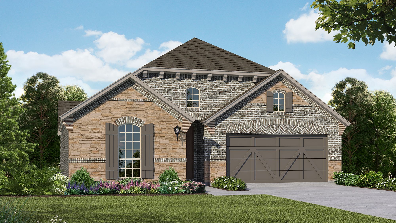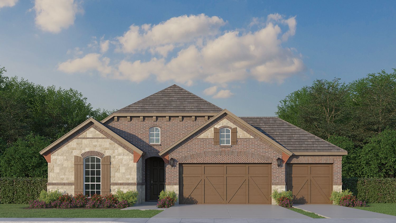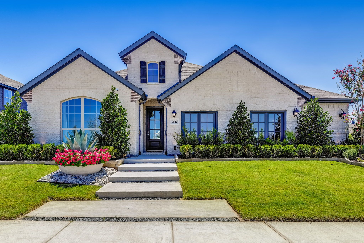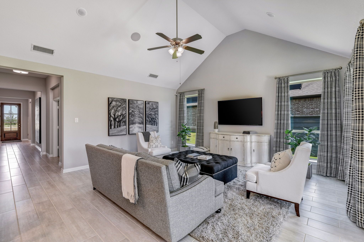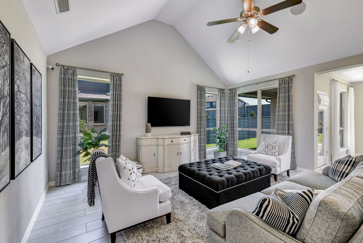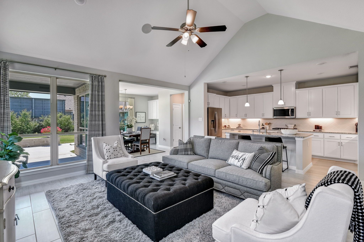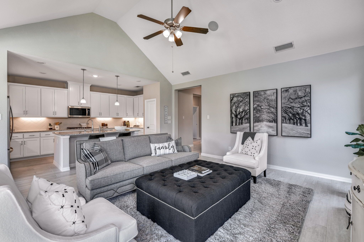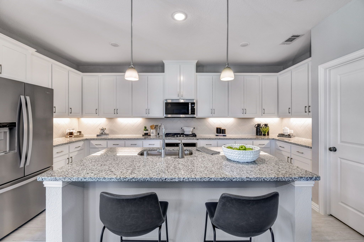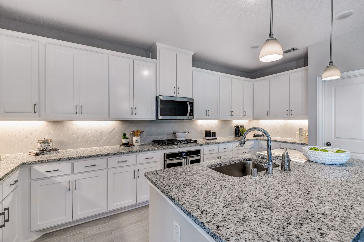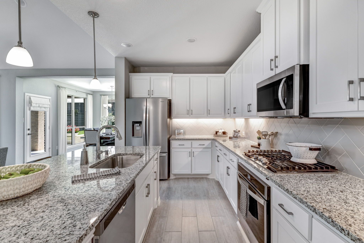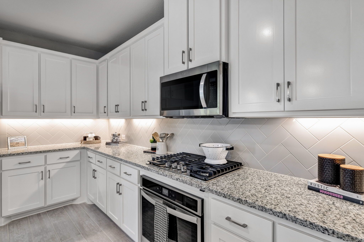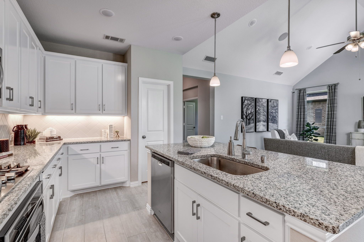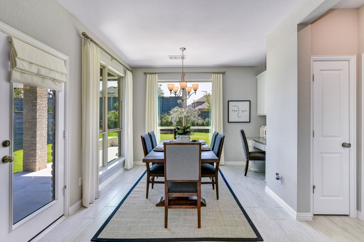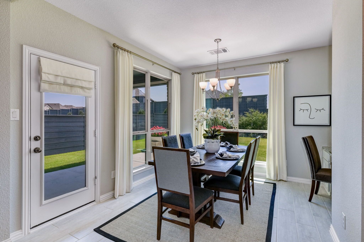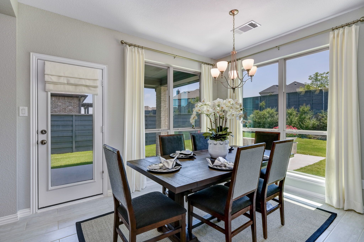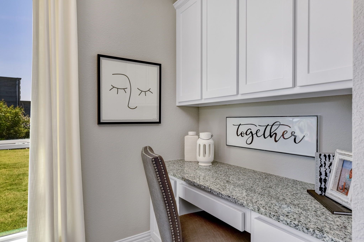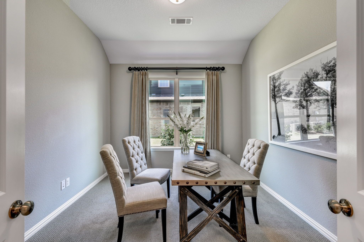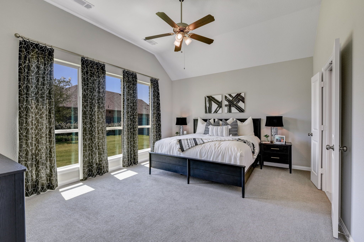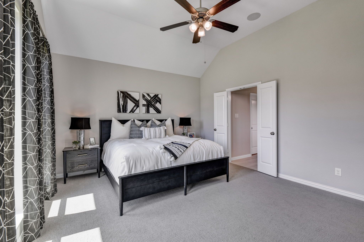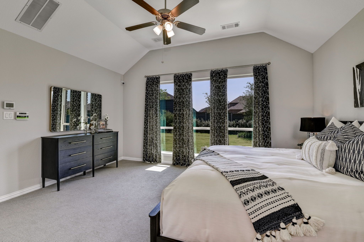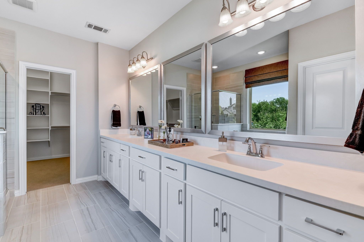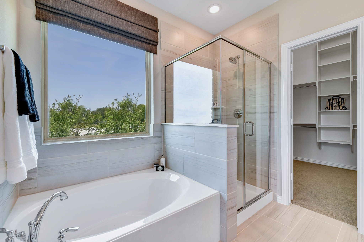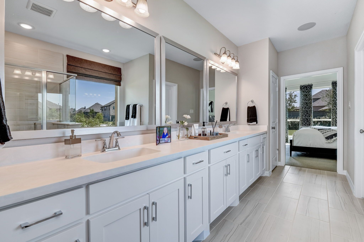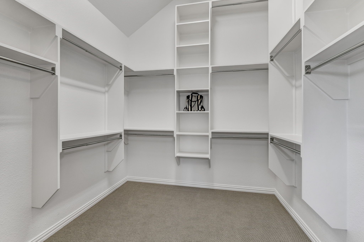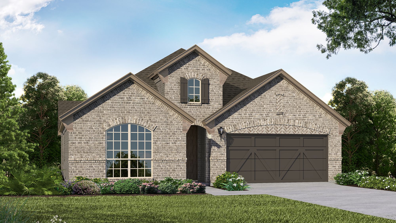Related Properties in This Community
| Name | Specs | Price |
|---|---|---|
 Plan 1688
Plan 1688
|
$604,990 | |
 Plan 1531
Plan 1531
|
$664,990 | |
 Plan 1683
Plan 1683
|
$606,990 | |
 Plan 1691
Plan 1691
|
$715,000 | |
 Plan 1689
Plan 1689
|
$760,845 | |
 Plan 1687
Plan 1687
|
$729,000 | |
 Plan 1685
Plan 1685
|
$621,990 | |
 Plan 1681
Plan 1681
|
$564,990 | |
| Name | Specs | Price |
Plan 1523
Price from: $594,990Please call us for updated information!
YOU'VE GOT QUESTIONS?
REWOW () CAN HELP
Home Info of Plan 1523
An amazing one-story that lives large. It features four bedrooms and three baths. Two are toward the front of the home with sizable bedrooms at 12X13 feet. The guest bedroom is private to the rest of the home and features an ensuite bath. The heart of the home is the kitchen with numerous cabinets. The center island is the perfect place for food preparation. The family room features 14-foot ceilings. Across the back of the home are floor to ceiling windows provided natural light throughout. The main bath features an extensive countertop with dual vanities as well as a separate tub and shower and linen closet. For those who work at home or want a private library the study is the perfect spot with double French doors. With optional features such as a half story with a game room, media room and/or a 5th bed and bath and a 3rd car garage on certain home sites this home fits so many needs on your wish list.
Home Highlights for Plan 1523
Information last updated on May 27, 2025
- Price: $594,990
- 2429 Square Feet
- Status: Plan
- 4 Bedrooms
- 3 Garages
- Zip: 75009
- 3 Bathrooms
- 1 Story
Plan Amenities included
- Primary Bedroom Downstairs
Community Info
Welcome to Ten Mile Creek, a vibrant new construction community nestled in the heart of Collin County, within the charming city of Celina. Perfectly positioned between Preston Road and Custer Road, Ten Mile Creek offers the ideal blend of convenience and tranquility. Spanning 251 picturesque acres, Ten Mile Creek is designed for those who appreciate both luxury and the great outdoors. Residents will enjoy a resort-style pool, a playground for endless family fun, and expansive open spaces for relaxation and recreation. The community's extensive trail system is perfect for morning jogs, evening strolls, or biking adventures, while the dog park ensures your furry friends are just as pampered as you are. With walkable retail and dining options right within the community, everything you need is just steps away. Plus, Ten Mile Creek is part of the highly acclaimed Celina ISD, ensuring top-notch education for your children. Discover the perfect blend of comfort, convenience, and community at Ten Mile Creek—a place where you can truly feel at home.
Amenities
-
Health & Fitness
- Pool
- Trails
-
Community Services
- Playground
- Park
-
Local Area Amenities
- Greenbelt
Testimonials
"American Legend Homes is a shining example of what customer service should be. The quality of our home is outstanding, and we look forward to all of the memories we will make in our American Legend Home."
Homebuyer
4/25/2019
"I will gladly recommend your homes to friends and family and wanted share not only our joy in our new home but more importantly, what outstanding associates we had the opportunity to work with these past few months!"
Homebuyer
4/25/2019
"We love our American Legend Homes. The layout was well thought-out and flows perfectly. It truly fits our lifestyle. We were very impressed with the quality of the materials that were used. American Legend Homes excelled in all aspects of the homebuilding process. I highly recommend building an American Legend home!"
Homebuyer
4/25/2019
