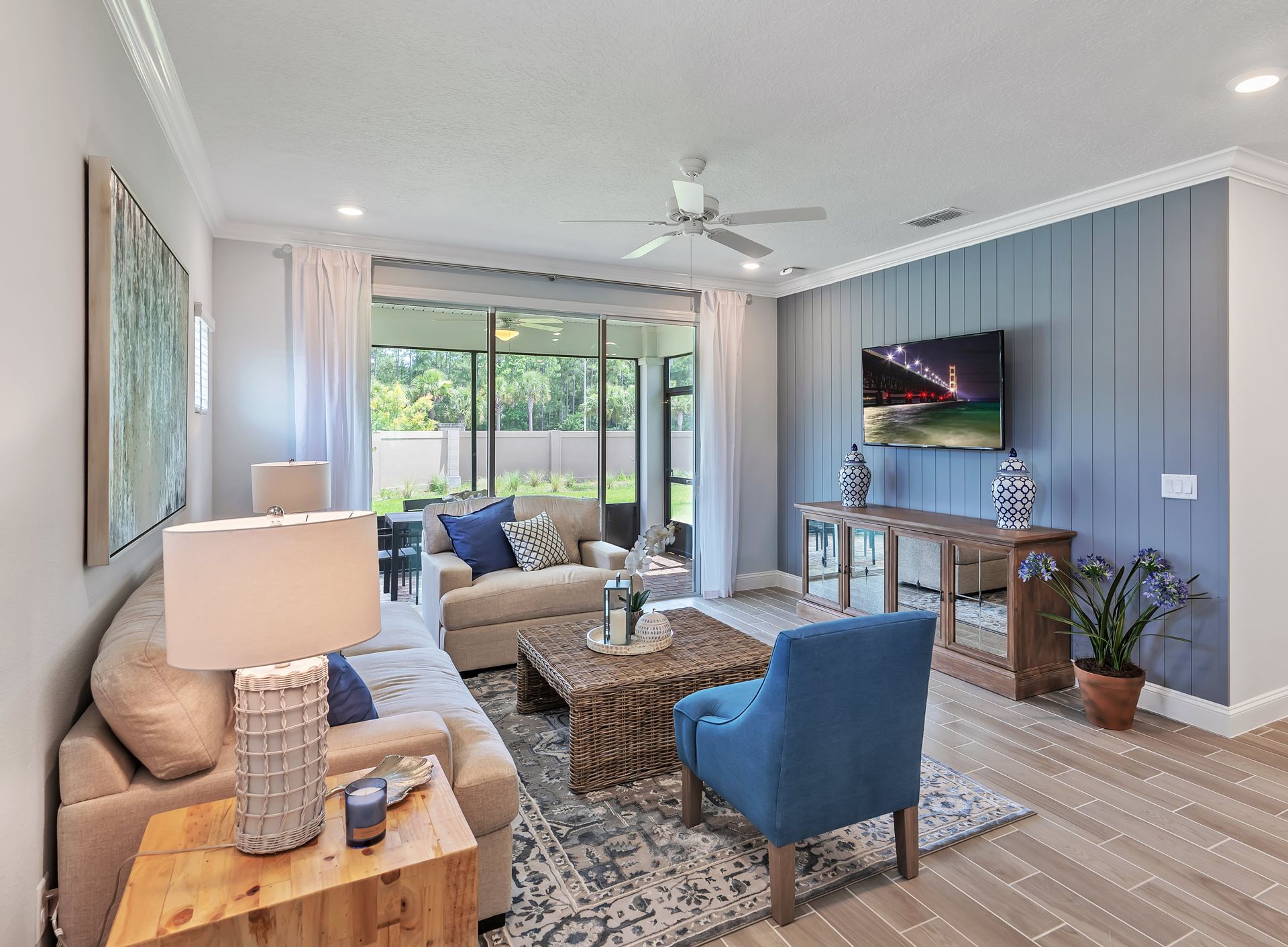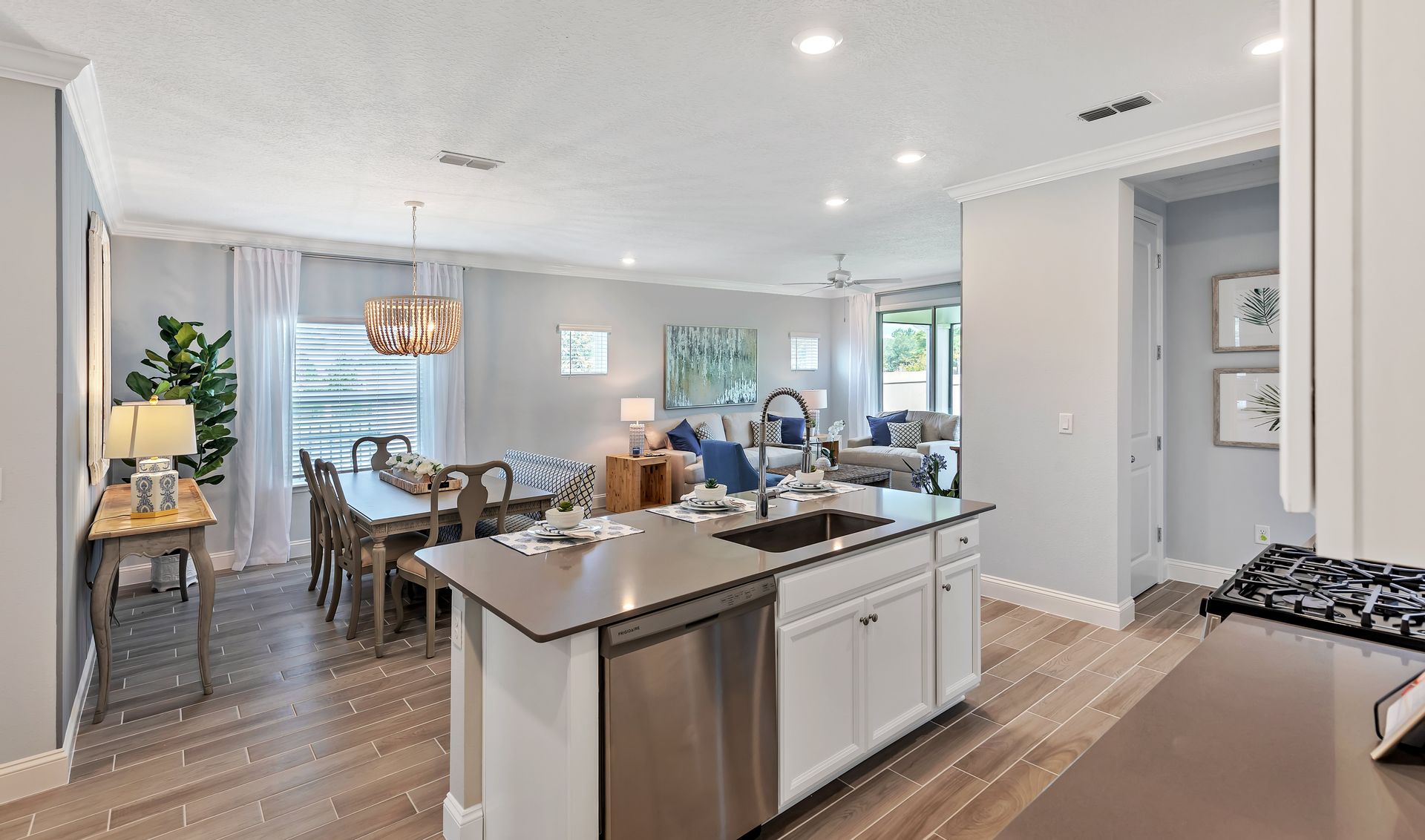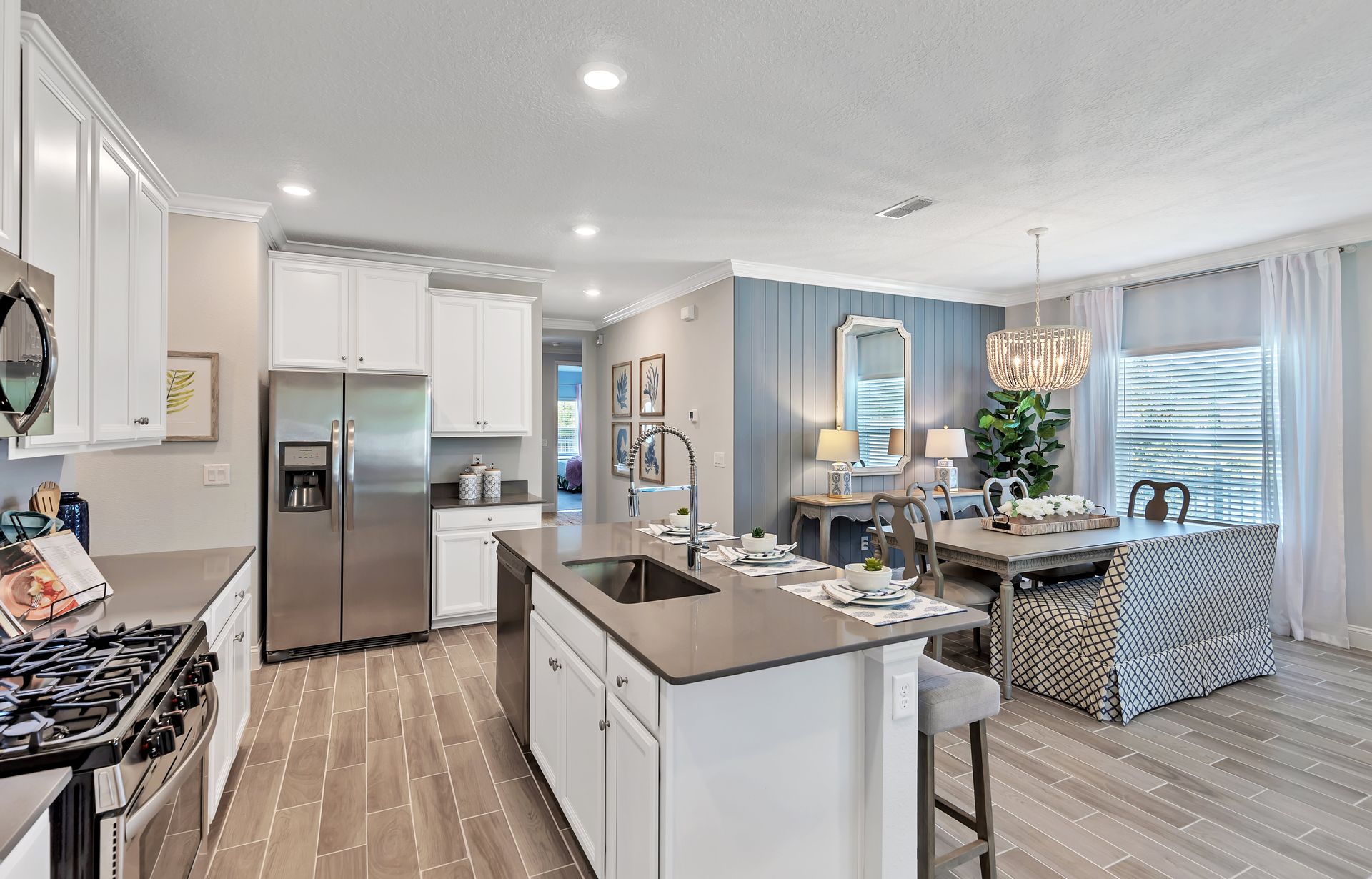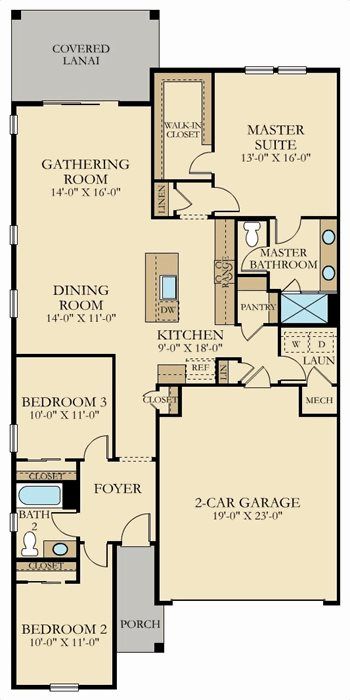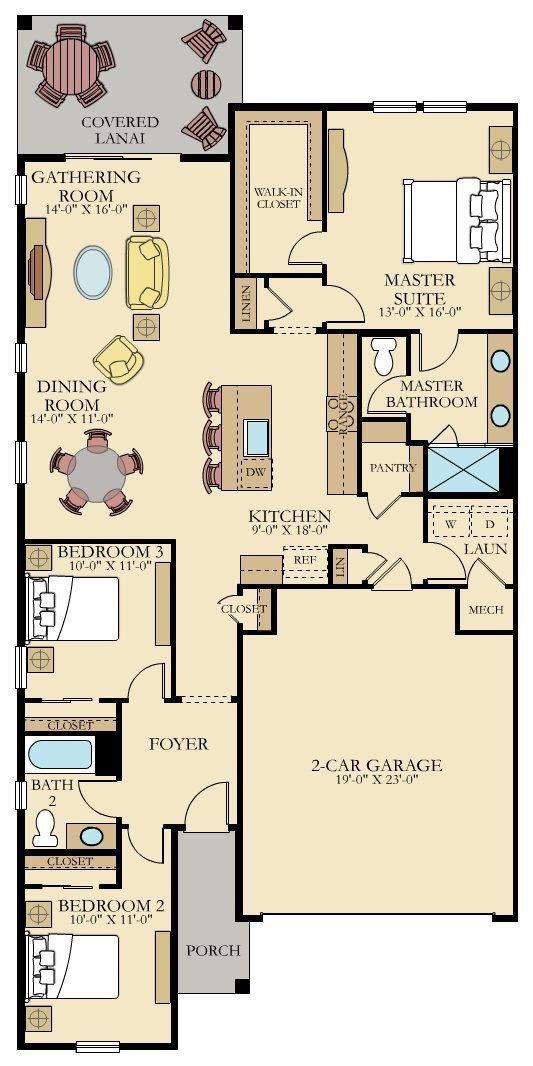Related Properties in This Community
| Name | Specs | Price |
|---|---|---|
 TOPAZ Plan
TOPAZ Plan
|
3 BR | 2 BA | 2 GR | 1,891 SQ FT | $342,990 |
 SIENNA Plan
SIENNA Plan
|
3 BR | 2 BA | 2 GR | 1,623 SQ FT | $335,990 |
 AURORA Plan
AURORA Plan
|
3 BR | 2 BA | 2 GR | 1,522 SQ FT | $324,990 |
| Name | Specs | Price |
(Contact agent for address) SIENNA
YOU'VE GOT QUESTIONS?
REWOW () CAN HELP
Home Info of SIENNA
SIENNA (1623 sq. ft.) is a home with 3 bedrooms, 2 bathrooms and 2-car garage. Features include master bed downstairs.
Home Highlights for SIENNA
Information last updated on November 03, 2020
- Price: $356,485
- 1623 Square Feet
- Status: Under Construction
- 3 Bedrooms
- 2 Garages
- Zip: 32246
- 2 Full Bathrooms
- 1 Story
- Move In Date February 2021
Plan Amenities included
- Master Bedroom Downstairs
Community Info
Lennar now offers Self-Guided Tours for the first time ever! To tour model homes on-site and on your own, all you need to do is provide a few key pieces of information and we will send you a unique code to access the models of your choice. Located less than 5 miles from Jacksonville Beach, Terra Costa is a true oasis, with five low maintenance lifestyle villas featuring one story first floor plans, attached 2-car garages and no CDD fees. The unique home designs feature all of the main living spaces situated on the first floor of the home. The gourmet kitchens feature state-of-the-art appliances and over-sized center islands that can be used for casual family dinners or as a buffet for large-scale entertaining. The kitchens’ flow seamlessly into spacious Great Rooms which offer an expansive space to host family and friends accentuated by large windows that offer connectivity to the outdoors and fill the home with natural light. The first floor Owner’s Suites boast spa-like oversized showers, walk-in closets, and double sinks reminiscent of an upscale resort.
Actual schools may vary. Contact the builder for more information.
Amenities
-
Health & Fitness
- Pool
-
Community Services
- Play Ground
-
Educational
- Mandarin Regional Library
Area Schools
-
Duval Co SD
- Kernan Trail Elementary School
- Kernan Middle School
- Atlantic Coast High School
Actual schools may vary. Contact the builder for more information.
Utilities
-
Electric
- JEA
-
Gas
- Gas Teco
904-739-****
- Gas Teco
-
Telephone
- AT&T Entertainment Services
877-910-****
- AT&T Entertainment Services
-
Water/wastewater
- JEA
