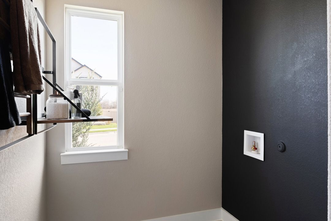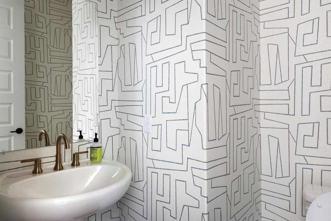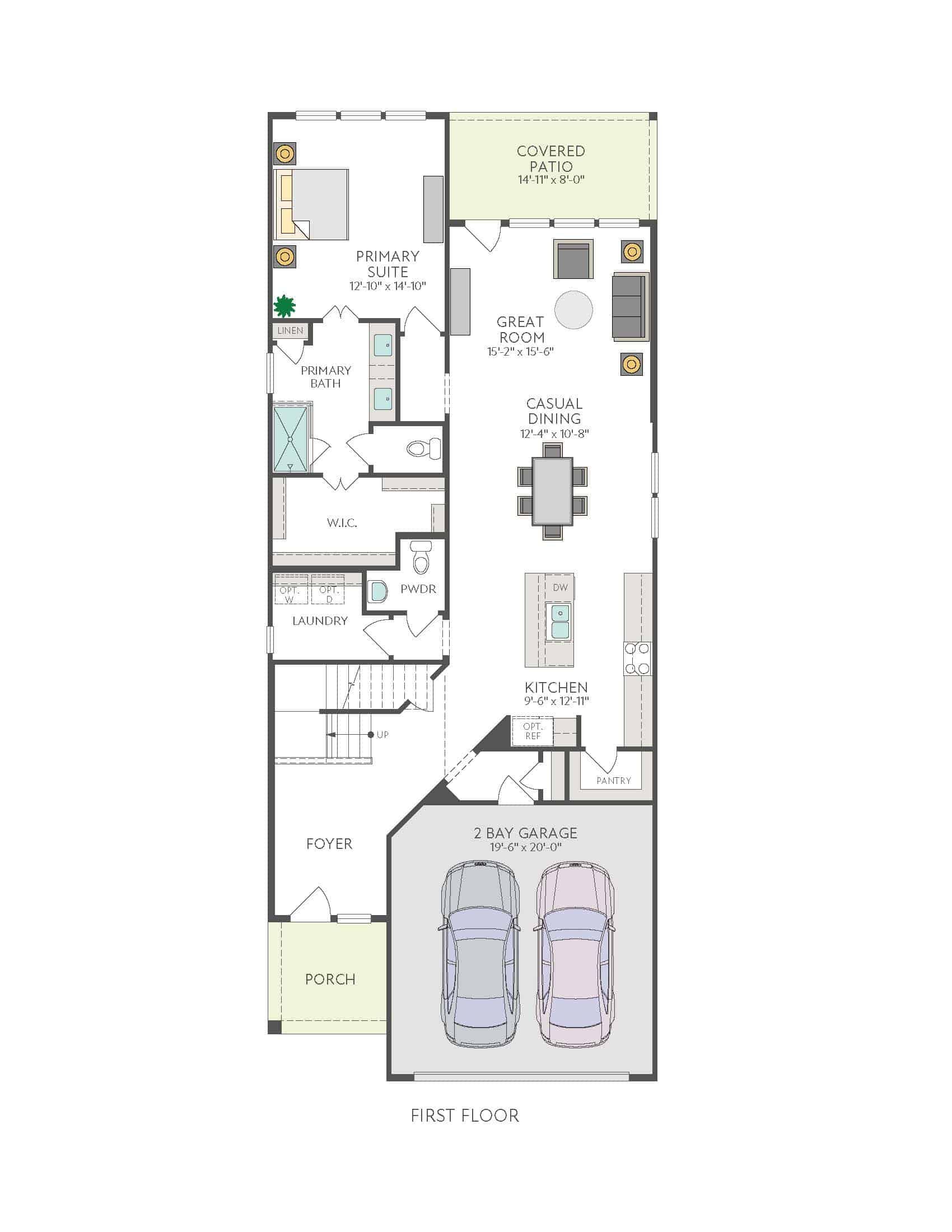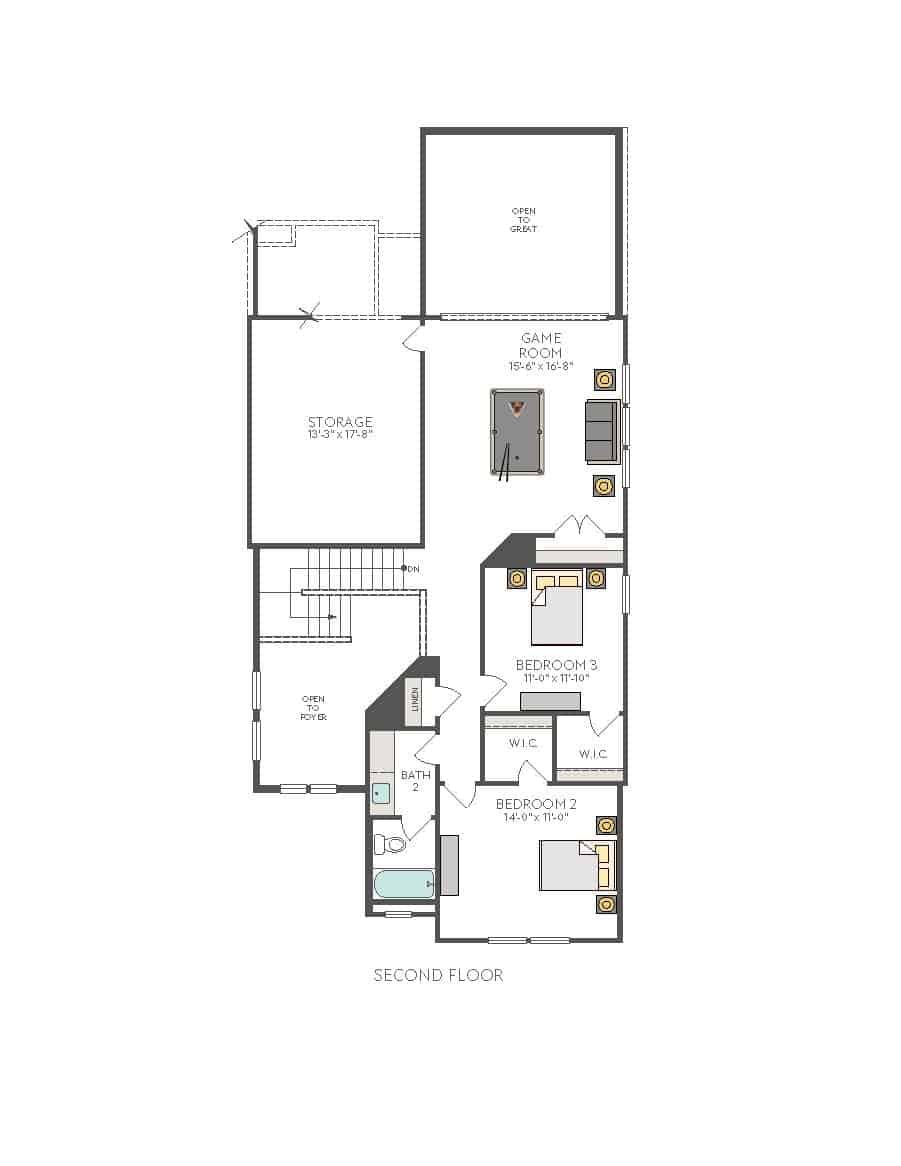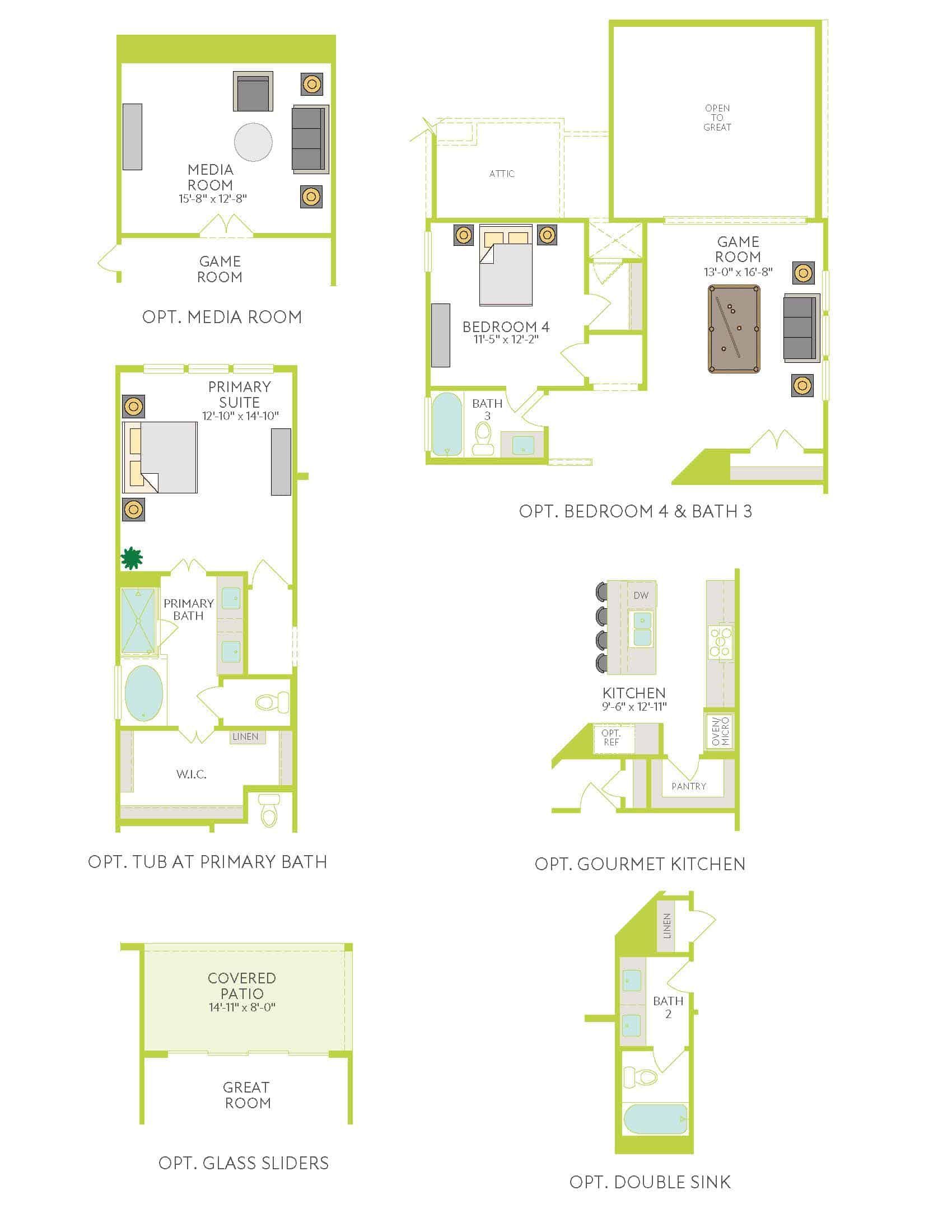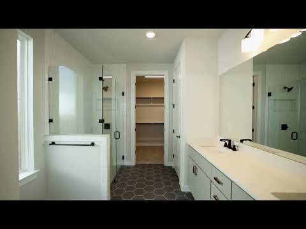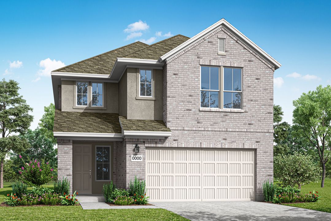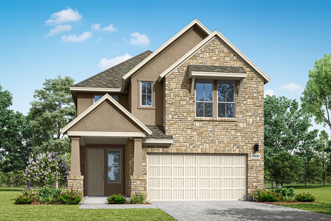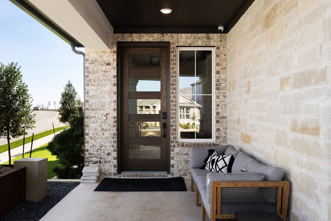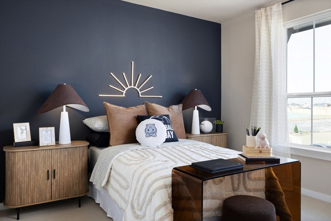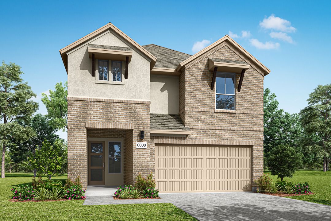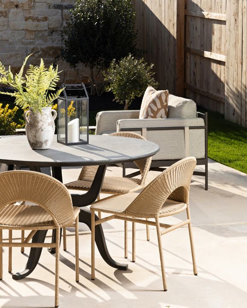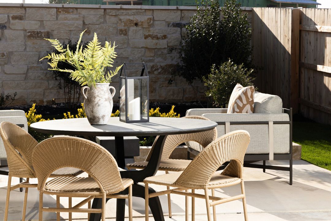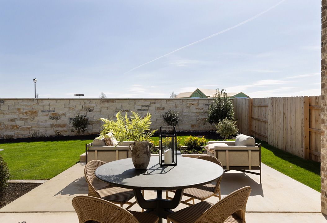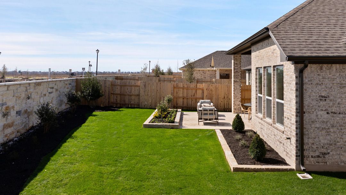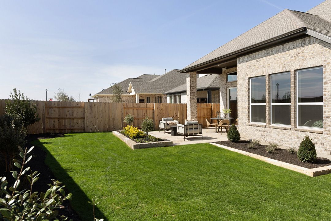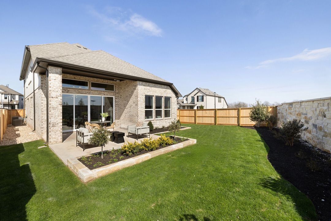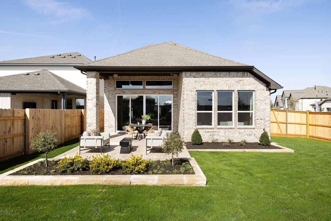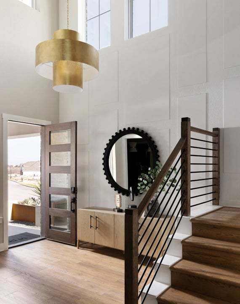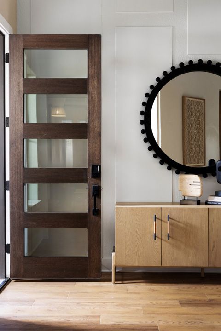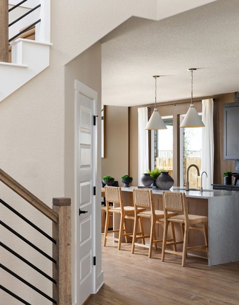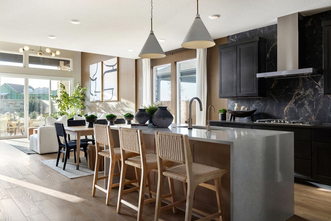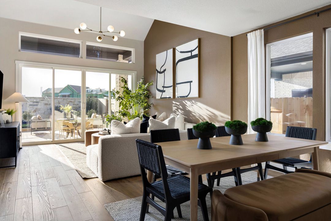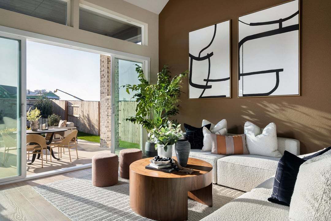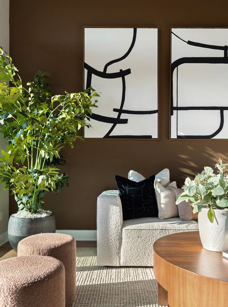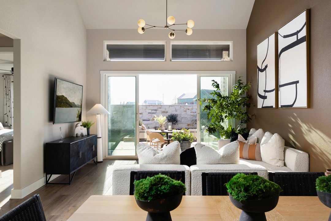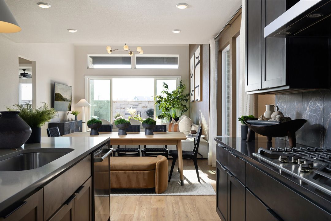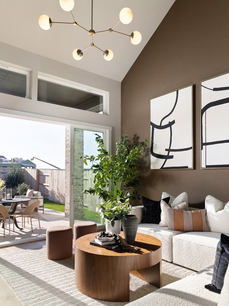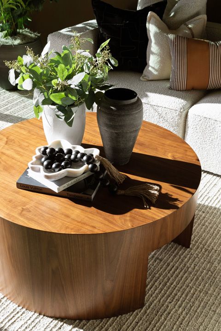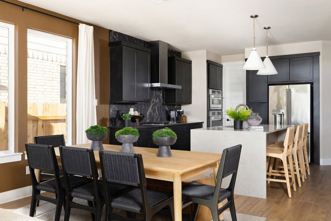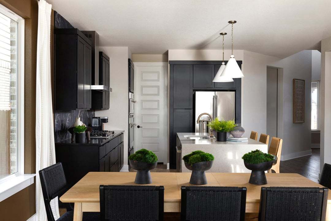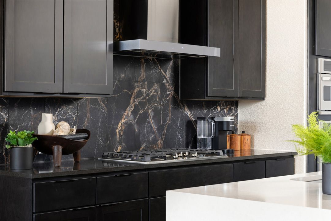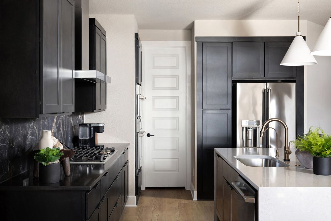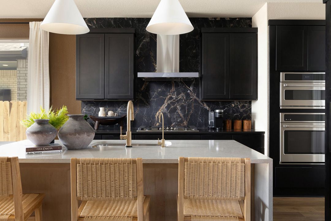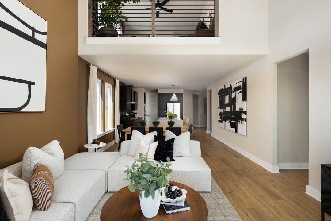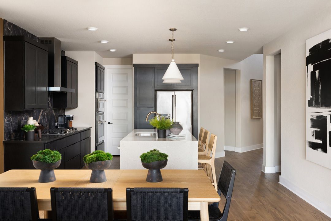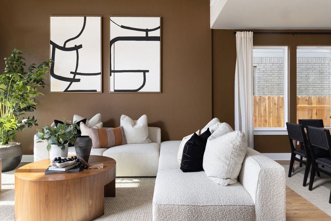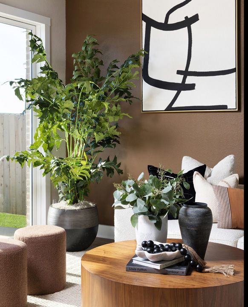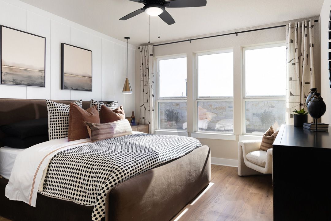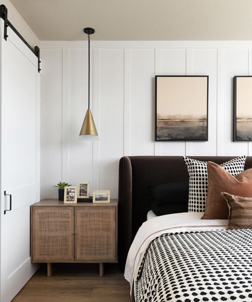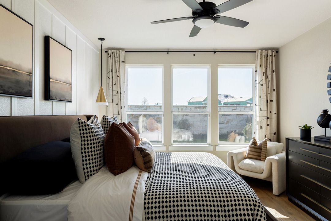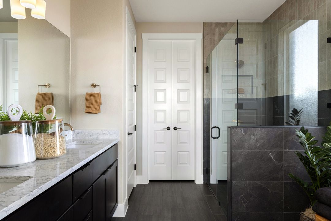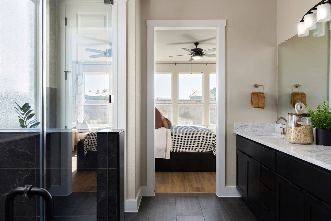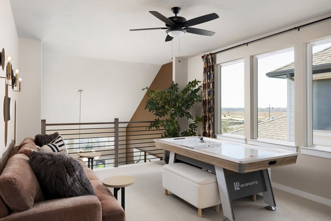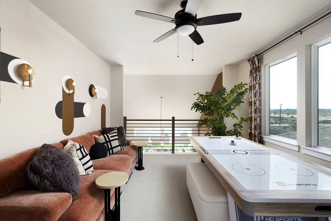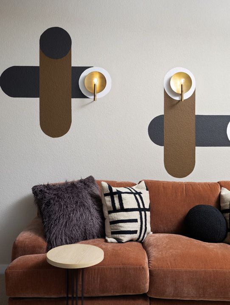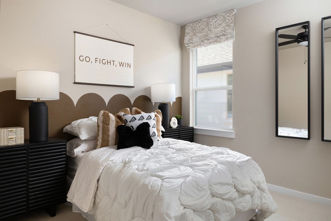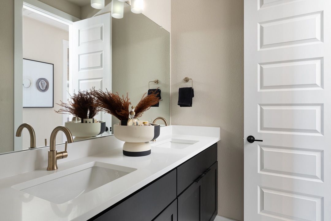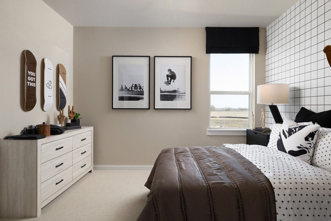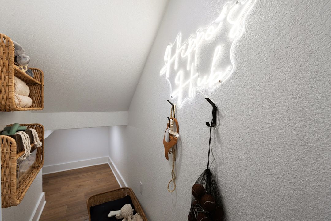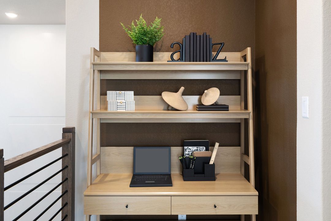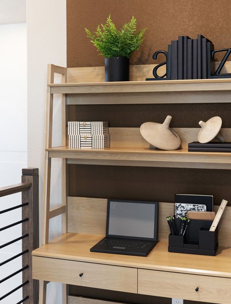Related Properties in This Community
| Name | Specs | Price |
|---|---|---|
 Valencia
Valencia
|
$516,999 | |
 Lantana
Lantana
|
$419,990 | |
 Fieldstone
Fieldstone
|
$415,990 | |
 Arbor
Arbor
|
$389,990 | |
| Name | Specs | Price |
Skyview
Price from: $533,086Please call us for updated information!
YOU'VE GOT QUESTIONS?
REWOW () CAN HELP
Home Info of Skyview
With this home, tall ceilings and a grand foyer will certainly be the first things to catch your eye. But not the last. The kitchen is state-of-the-art. The great room, with vaulted ceilings, is full of natural light. And a covered patio is perfect for indoor/outdoor entertaining. The primary suite offers privacy, while two bedrooms and a shared bath are upstairs. Ready for some fun? Check out the massive game room. Need another bedroom? You can add an optional fourth bedroom. Plus with the HomeSmart features, you'll stay comfy, connected, and secure.
Home Highlights for Skyview
Information last updated on June 27, 2025
- Price: $533,086
- 2642 Square Feet
- Status: Completed
- 3 Bedrooms
- 2 Garages
- Zip: 78620
- 3.5 Bathrooms
- 2 Stories
- Move In Date June 2025
Living area included
- Dining Room
- Family Room
- Guest Room
- Living Room
Plan Amenities included
- Primary Bedroom Downstairs
Community Info
Our open-concept floor plans invite sunshine and fresh air to flow room-to-room. Perfect for new homebuyers or those looking to downsize.
Actual schools may vary. Contact the builder for more information.
Amenities
-
Health & Fitness
- Pool
- Swimming Pool
- Trails
- Pocket Park
- Splash Pad
-
Community Services
- Playground
- Park
- Community Center
-
Local Area Amenities
- Greenbelt
- Pond
- Walking Distance to Historic Mercer Street
-
Social Activities
- Amenity Center
- Playground
Area Schools
-
Dripping Springs Independent School District
- Dripping Springs Elementary School
- Dripping Springs Middle School
- Dripping Springs High School
Actual schools may vary. Contact the builder for more information.
Testimonials
""Our New Home Loan Consultant gets a super WOW! Obtaining loans and qualifying is a trying process, but she made it easy. She is a great communicator and caring person. Thank you for assigning her to us!""
Homeowner, Tri Pointe Homes
6/22/2021
""We are really impressed with the quality of the homes, the energy efficiency, and the features that came included. They have exceeded our expectations.""
Homeowner, Tri Pointe Homes
6/22/2021
