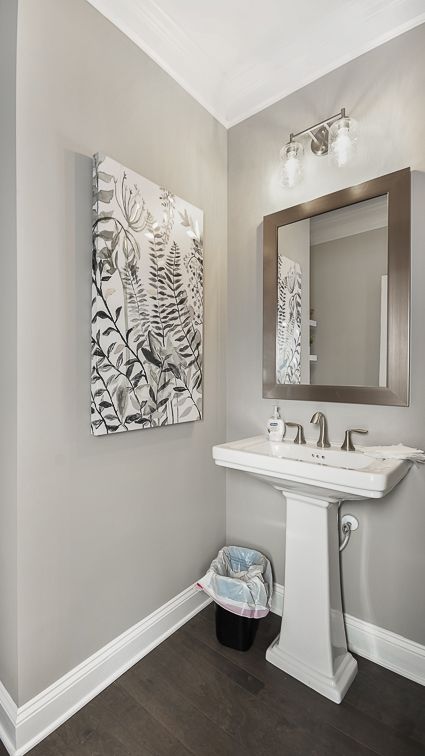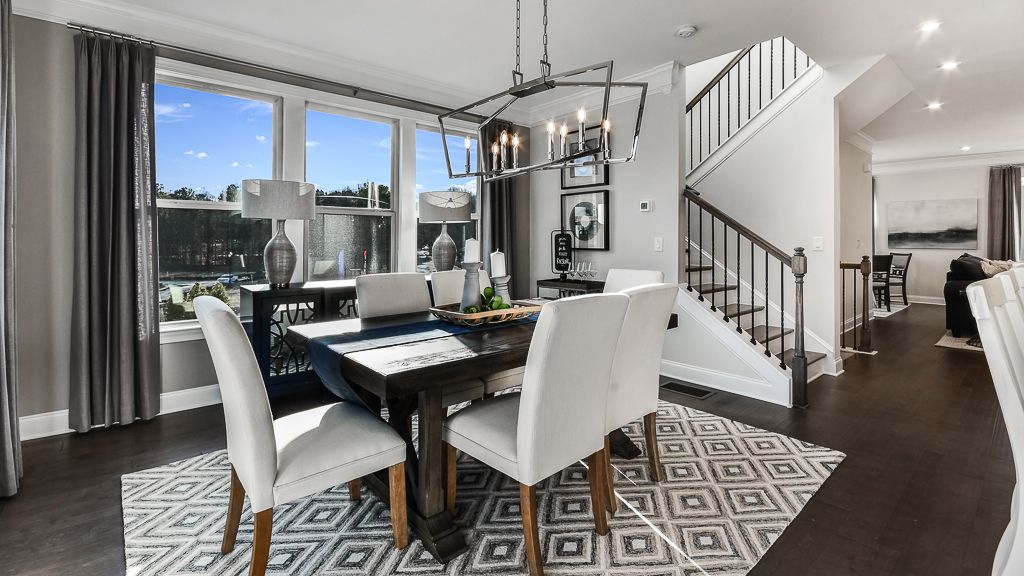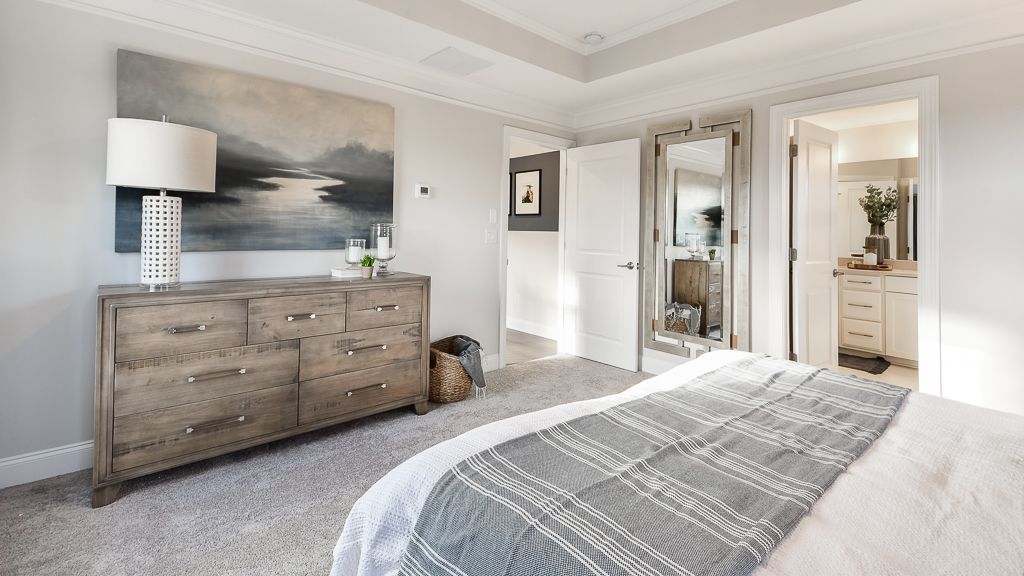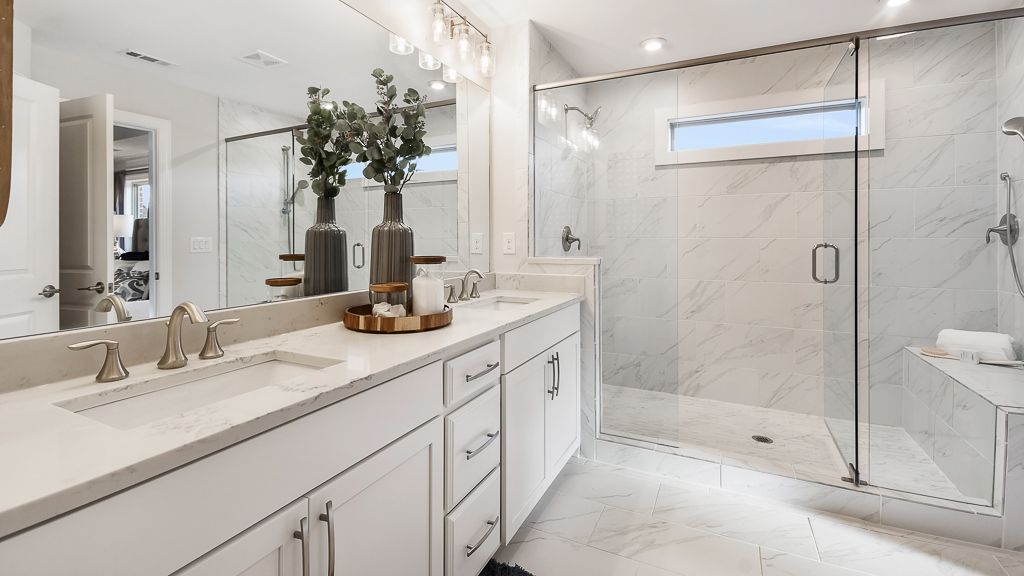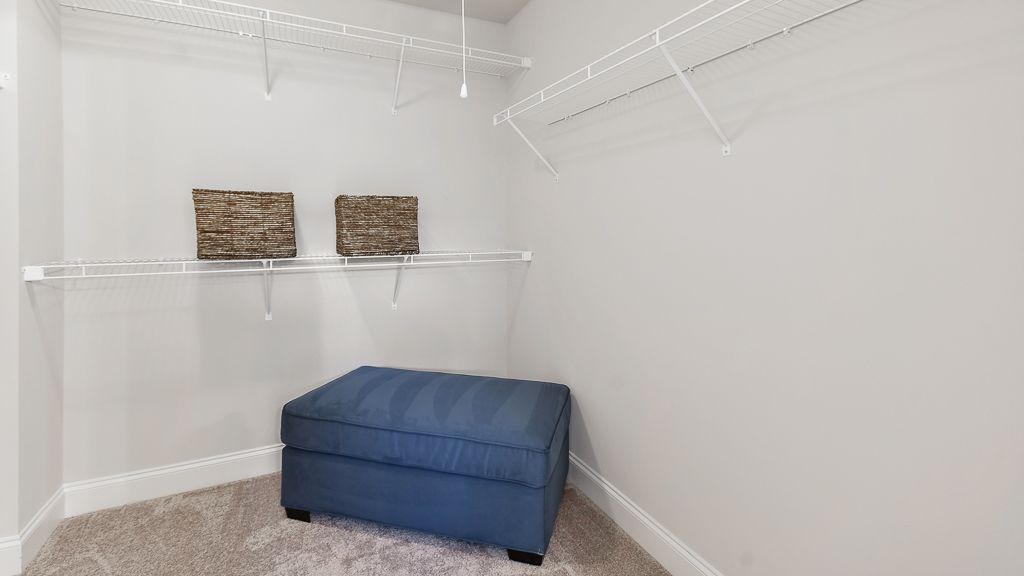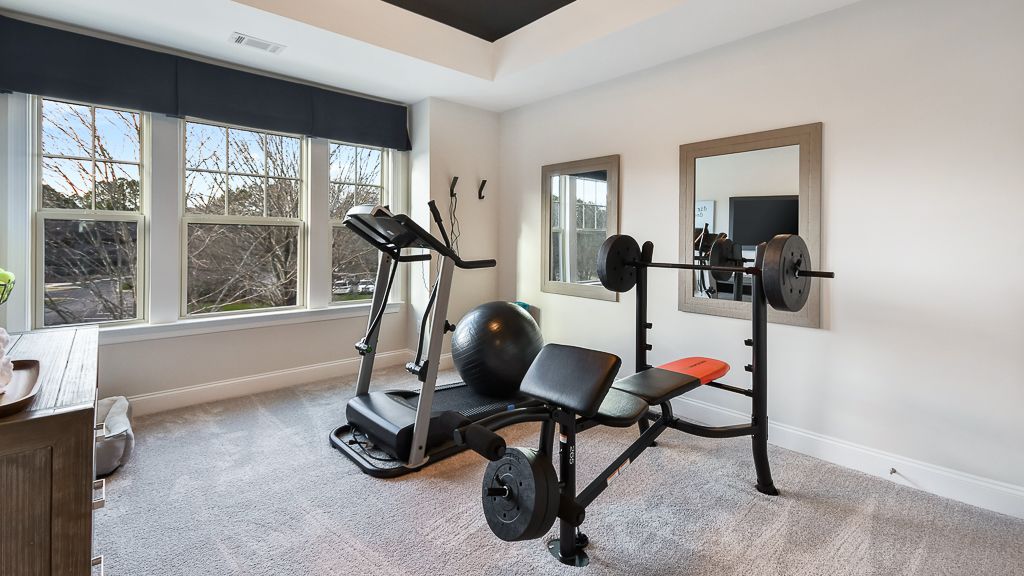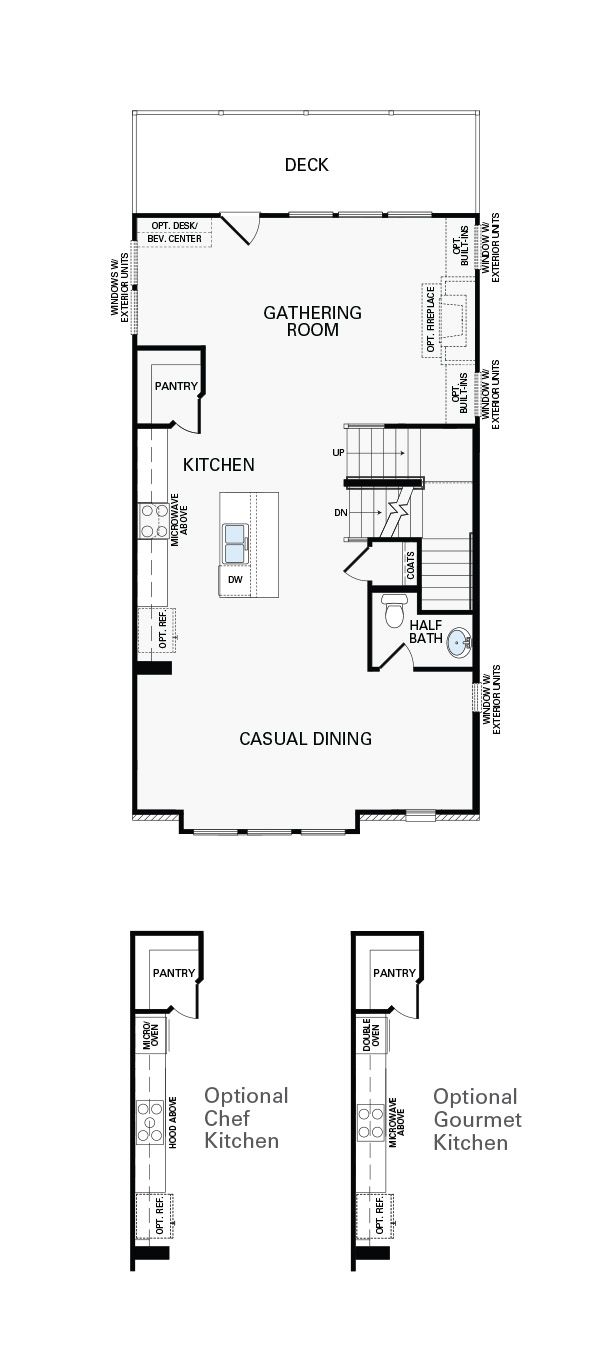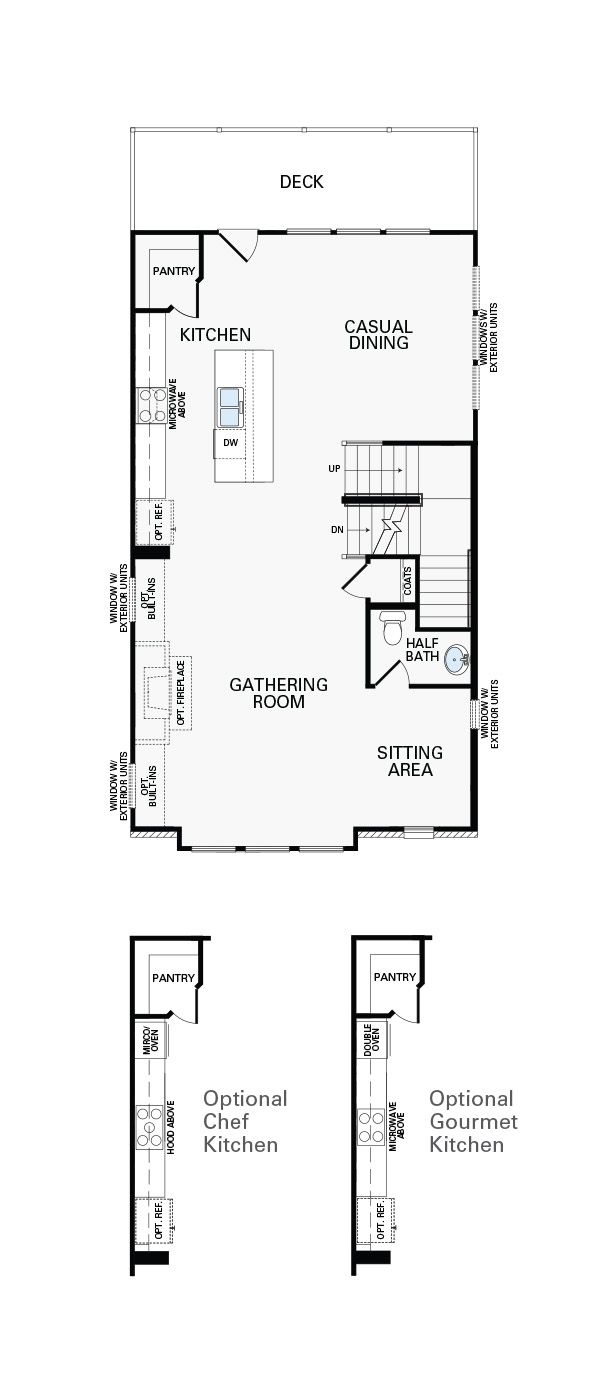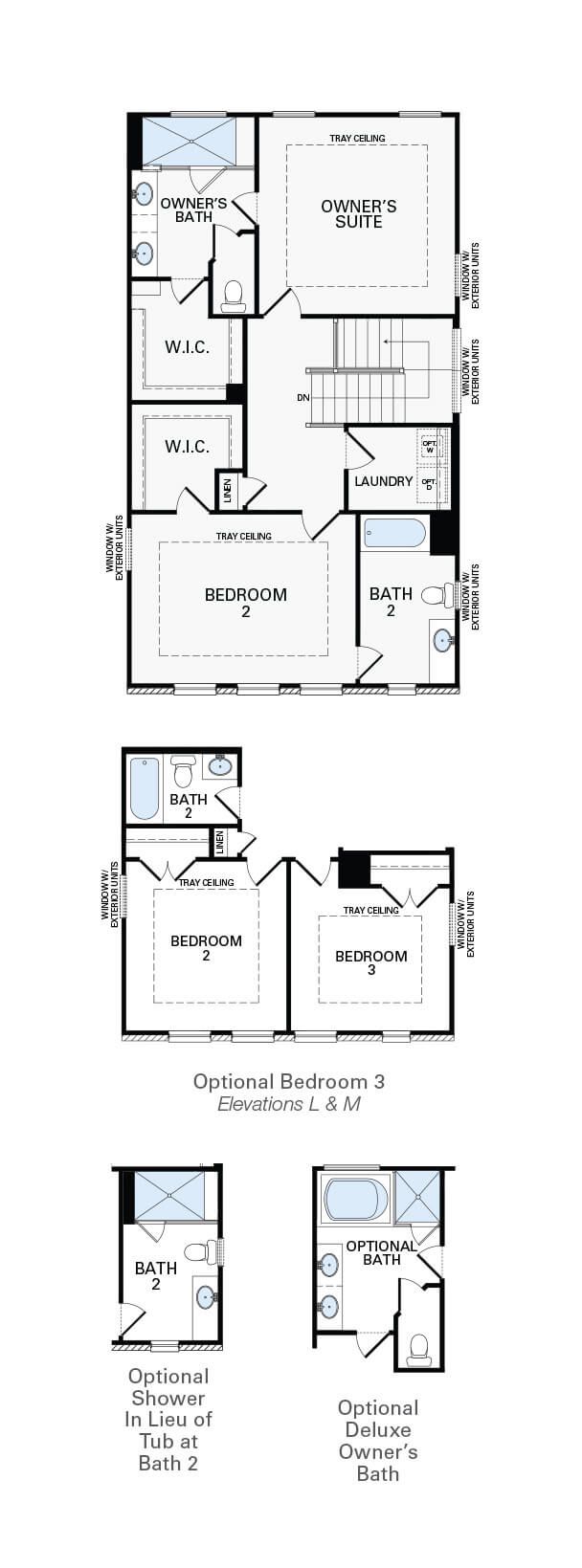Yosemite
YOU'VE GOT QUESTIONS?
REWOW () CAN HELP
Home Info of Yosemite
The Yosemite by Taylor Morrison is a light filled three story townhome with plenty of space to entertain. Welcome your guests through the foyer and into the gathering room that opens to the kitchen complete with granite countertops and stainless steel appliances. The large island offers sweeping views of the casual dining and gathering room. Upstairs, the owner's suite with tray ceiling leads to the spa bath with dual vanities, large tile shower and walk-in closet. The terrace level with full bathroom offers plenty of space for a guest suite, home office or media room. Two-car, rear entry garage.
Home Highlights for Yosemite
Information last updated on October 19, 2020
- Price: $403,990
- 2404 Square Feet
- Status: Plan
- 3 Bedrooms
- 2 Garages
- Zip: 30092
- 3 Full Bathrooms, 1 Half Bathroom
- 3 Stories
Living area included
- Bonus Room
- Dining Room
- Family Room
- Guest Room
- Living Room
- Media Room
- Office
Plan Amenities included
- Master Bedroom Upstairs
Community Info
About Terraces at Peachtree Corners Taylor Morrison invites you to discover its latest offering, Terraces at Peachtree Corners. Tucked behind a private, gated entrance, residents are sure to appreciate an ultra-convenient address, well-appointed townhomes with spacious open floor plans designed for today and amenities including a pool and cabana along with a fire pit for all to enjoy. And, for those who seek an active lifestyle, Terraces at Peachtree Corners offers easy connectivity to Gwinnett County’s miles of trails perfect for walking, running or biking and area parks.
Amenities
-
Health & Fitness
- Pool
- Trails
-
Community Services
- Park
-
Local Area Amenities
- Green Belt
-
Social Activities
- Club House












