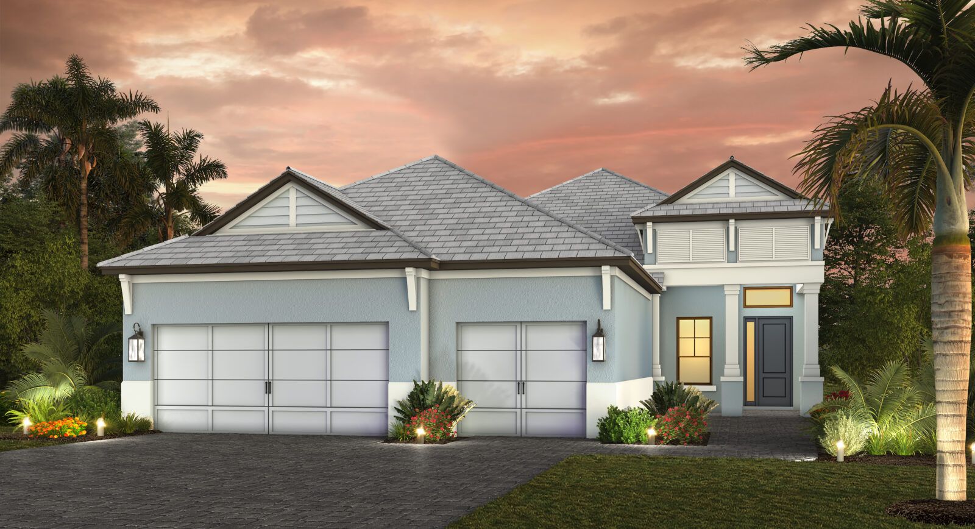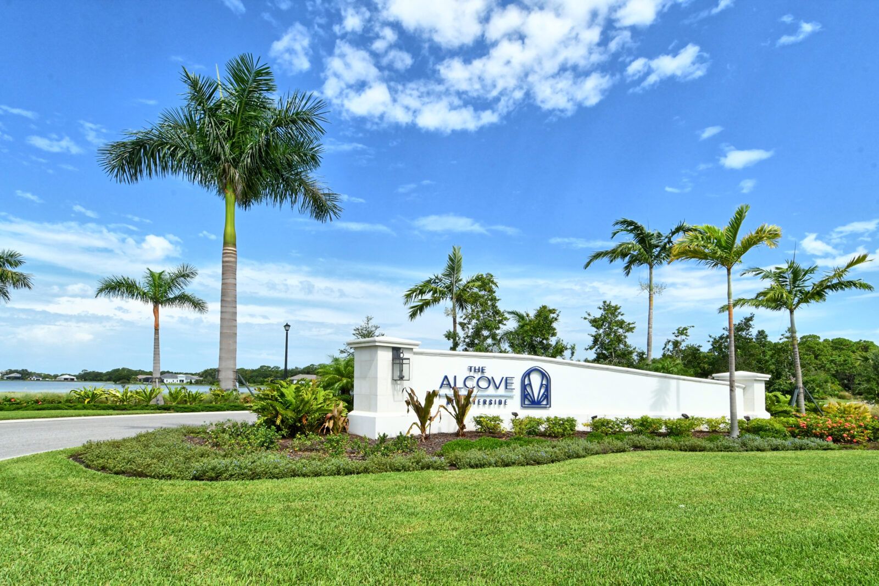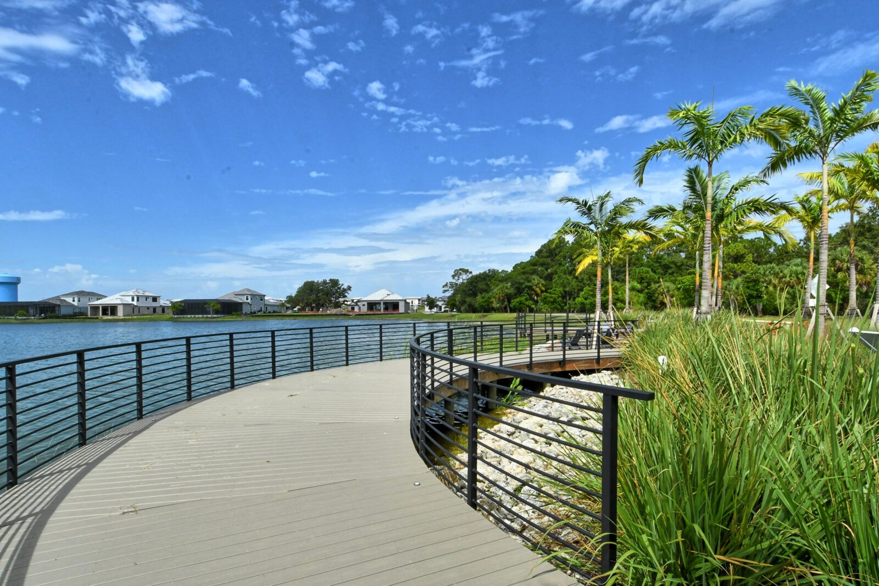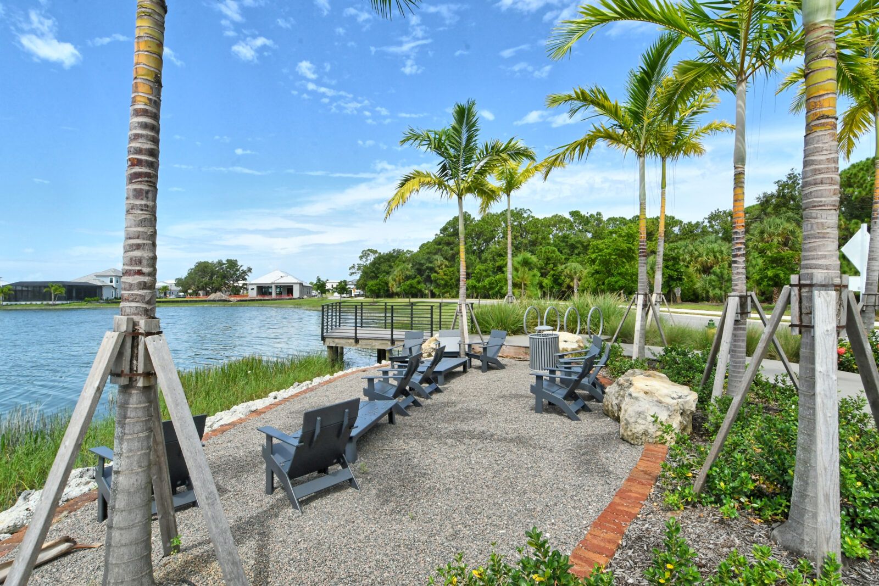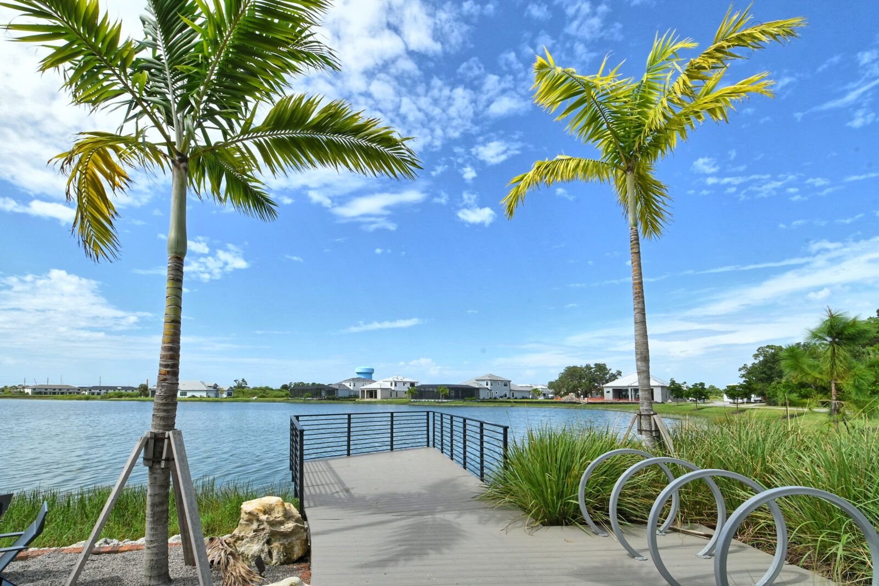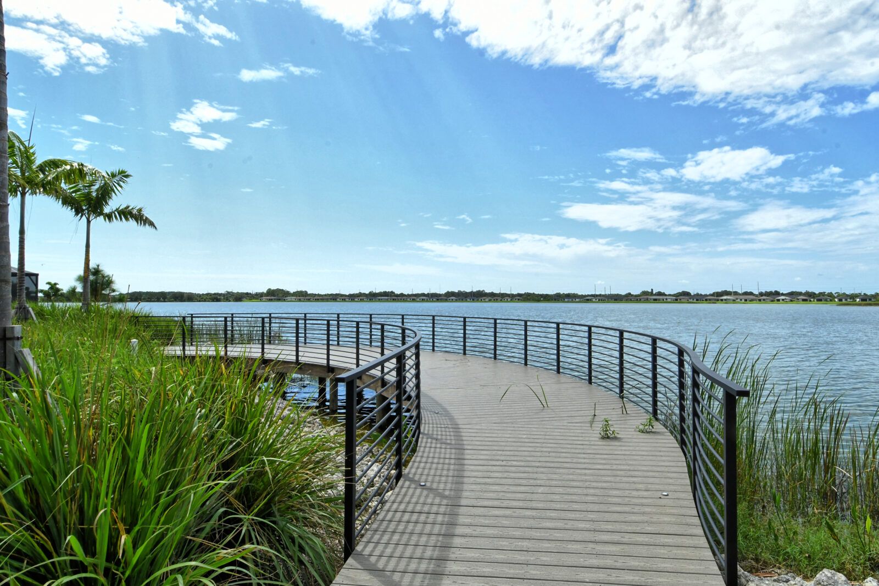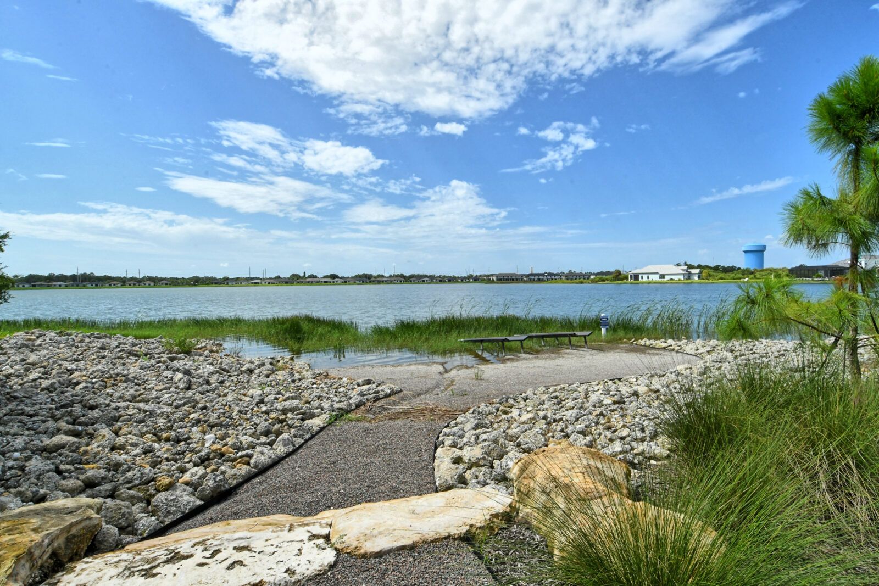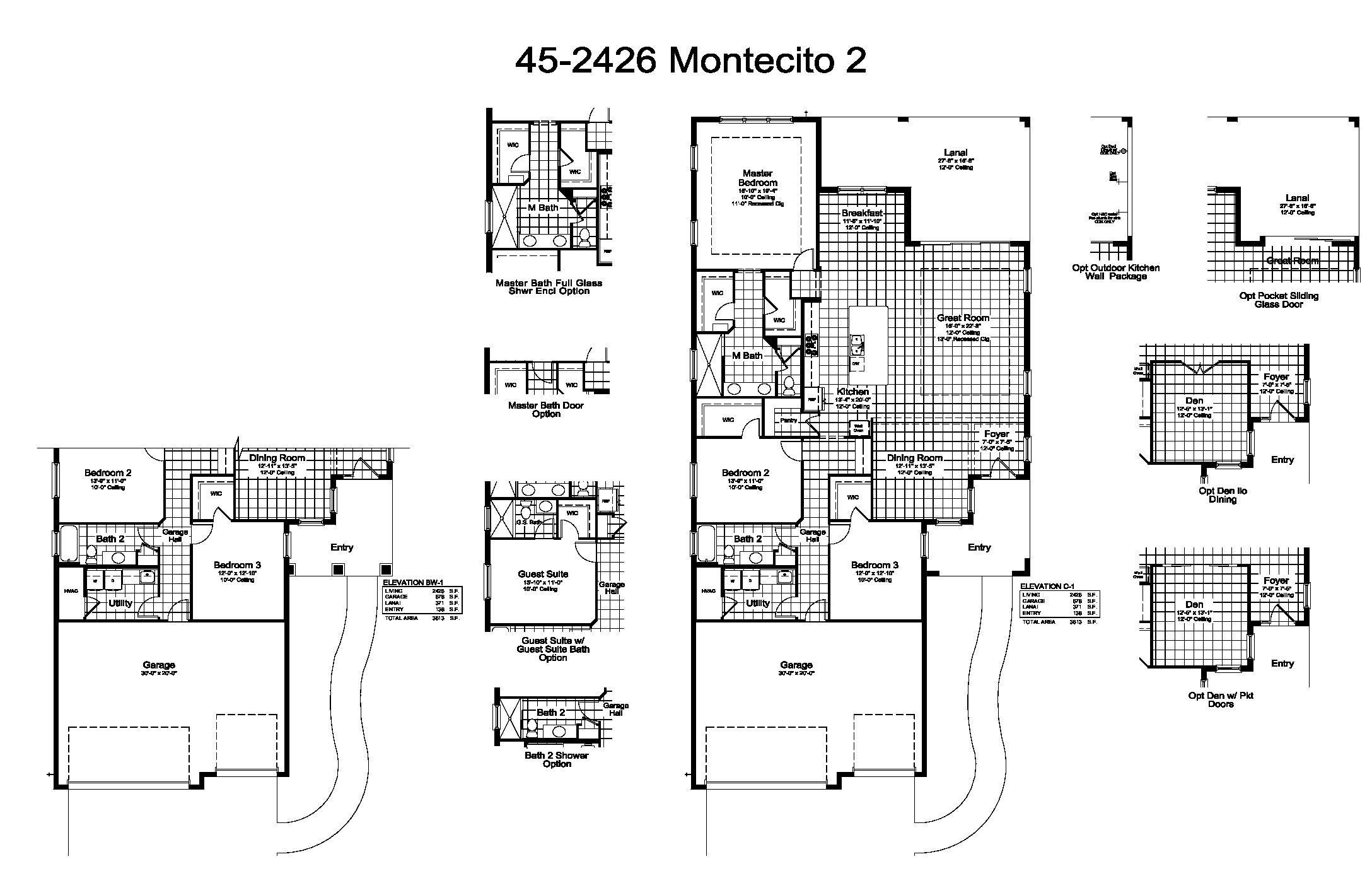Related Properties in This Community
| Name | Specs | Price |
|---|---|---|
 Capri
Capri
|
$889,990 | |
 Veneto 2
Veneto 2
|
$1,349,990 | |
 Portofino
Portofino
|
$1,465,990 | |
 Carlotta 2
Carlotta 2
|
$1,289,990 | |
| Name | Specs | Price |
Montecito 2
Price from: $764,990Please call us for updated information!
YOU'VE GOT QUESTIONS?
REWOW () CAN HELP
Home Info of Montecito 2
*Base price does not include the homesite premium or design options. Average purchase adds between $250,000 and#8211; $500,000 in premiums and personalization selections.* The Montecito 2, designed for both comfort and style, offers a wonderful place for family to call home in Lakewood Ranch. At its heart, this gorgeous plan by Neal Signature Homes features an open family room, kitchen and dining nook area, with a separate dining room or optionally a den or fourth bedroom. The kitchen includes a large center island with breakfast bar, ideal for quick casual dining. The spacious master suite includes a bay window and sitting area in the bedroom, two walk-in closets and bath with dual sinks, large shower and private water closet. The additional two bedrooms each have a walk-in closet. A covered lanai sits at the back of the home off the family room.
Home Highlights for Montecito 2
Information last checked by REWOW: September 24, 2025
- Price from: $764,990
- 2426 Square Feet
- Status: Plan
- 3 Bedrooms
- 3 Garages
- Zip: 34240
- 2 Bathrooms
- 1 Story
Living area included
- Dining Room
- Living Room
Plan Amenities included
- Primary Bedroom Downstairs
Community Info
Now Selling! Schedule an appointment! Neal Signature Homes invites you to explore The Luxury of Living Well at The Alcove at Waterside. Located in Lakewood Ranch’s Waterside District, this close-to-everything neighborhood provides easy access to shopping, restaurants and entertainment venues. This Neal Signature community offers a selection of pristine lakeside homes, creating a private respite with magnificent views of Blue Heron Lake from any angle. Inspired by British West Indies and Coastal architecture, these elegant floor plans offer many flexible options for design. With the neighborhood’s tranquil environment, you can create a luxurious lakeside retreat to call home. andnbsp;
Actual schools may vary. Contact the builder for more information.
Amenities
-
Community Services
- Spacious, private homesites
- Kayak launch into beautiful Blue Heron Lake
-
Local Area Amenities
- Views
- Lake
- An extension of the Waterside Trail System
-
Social Activities
- The new Waterside Park featuring splash park, volleyball courts and event lawn
Area Schools
-
Sarasota County School District
- Mcintosh Middle School
Actual schools may vary. Contact the builder for more information.
