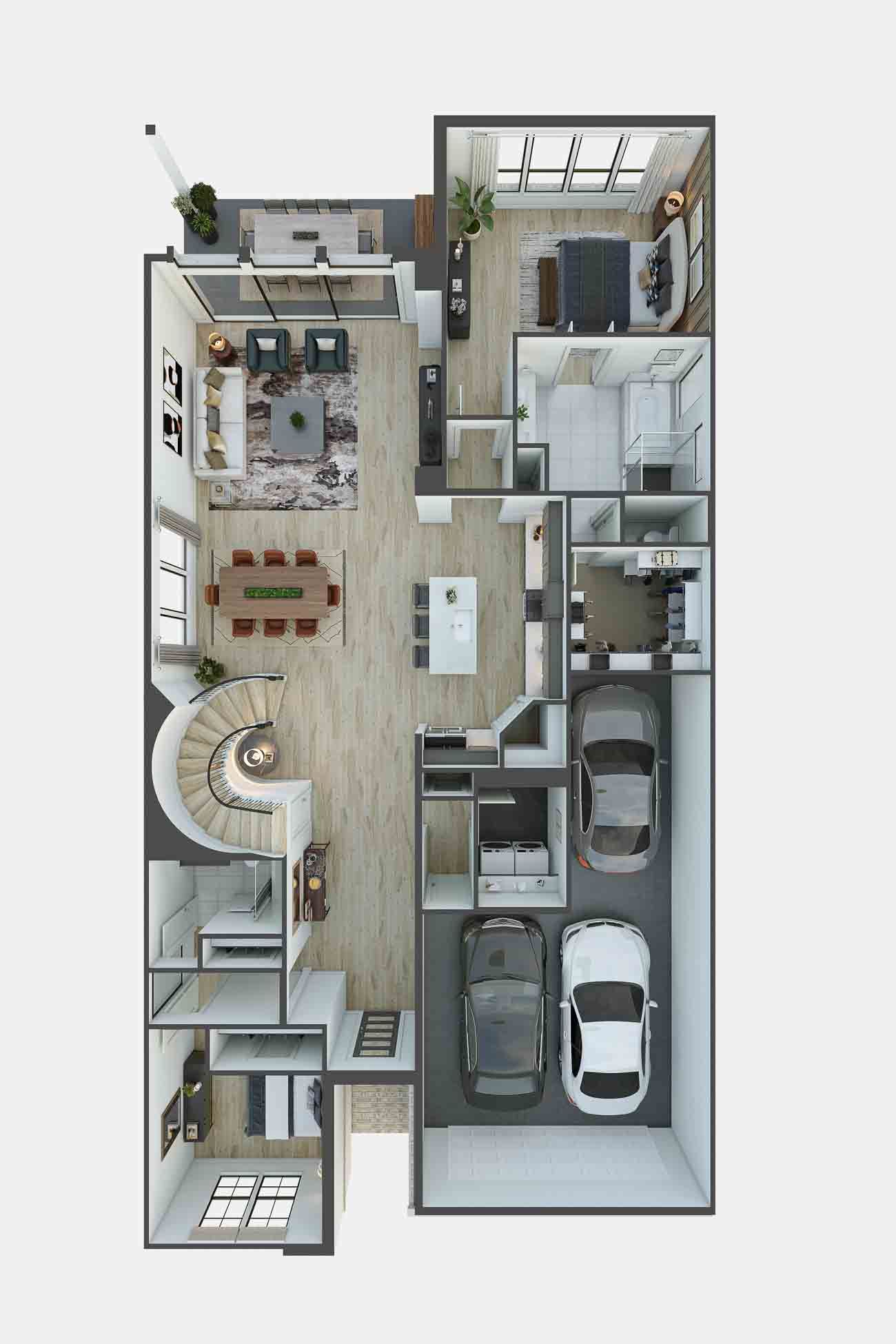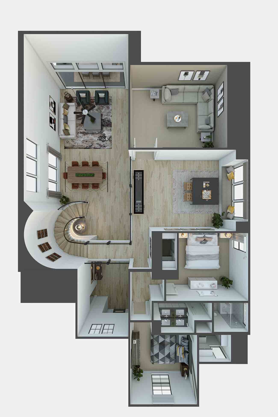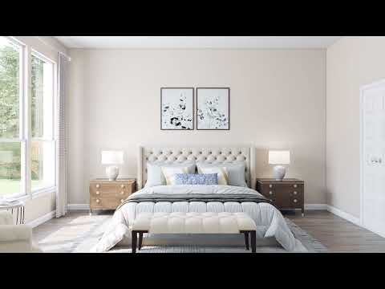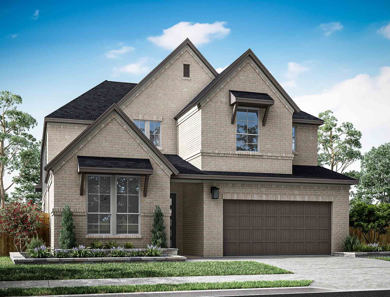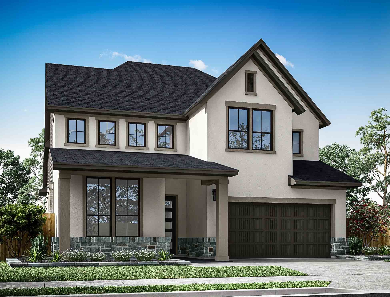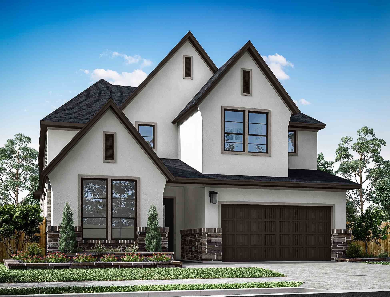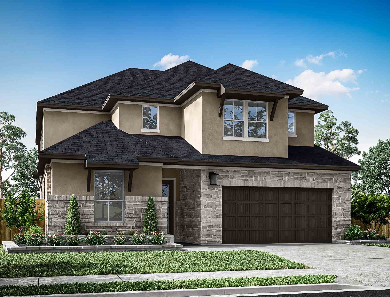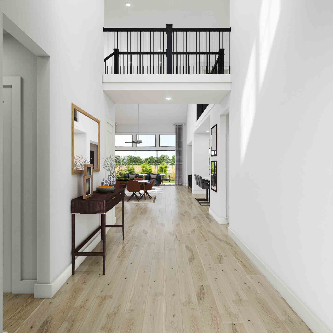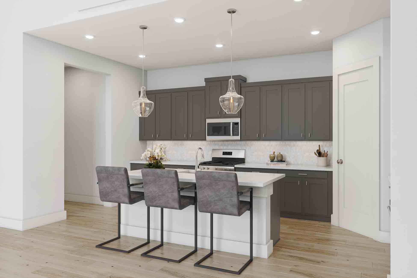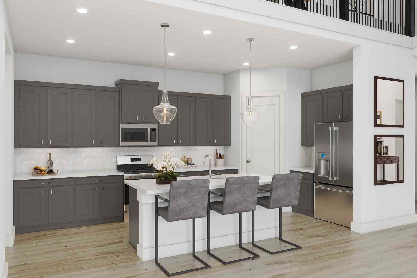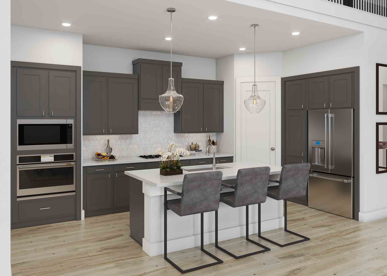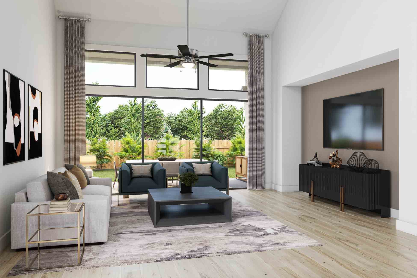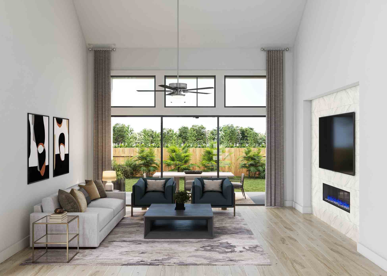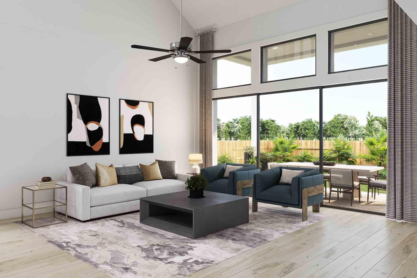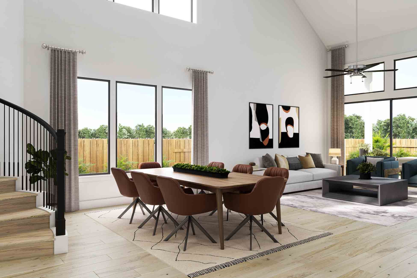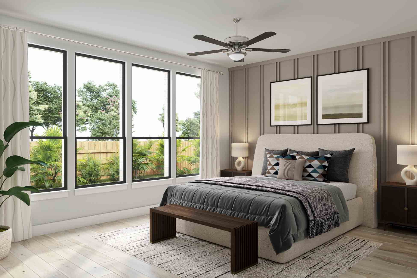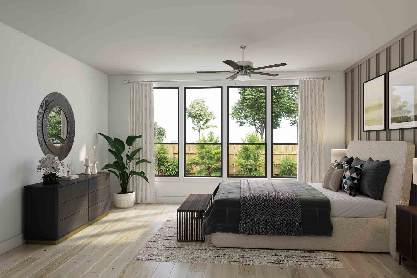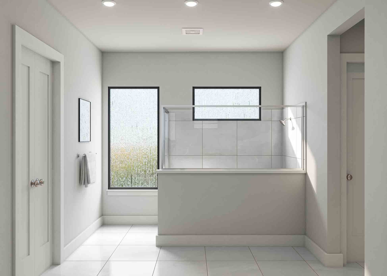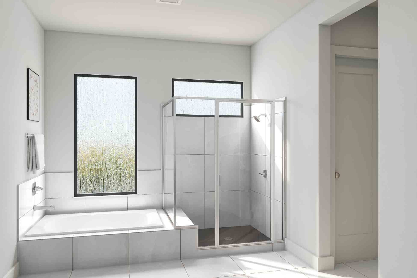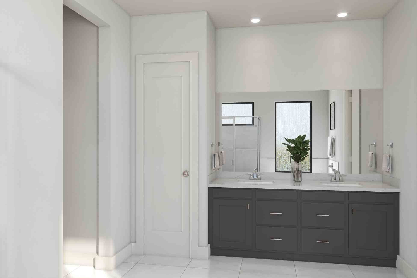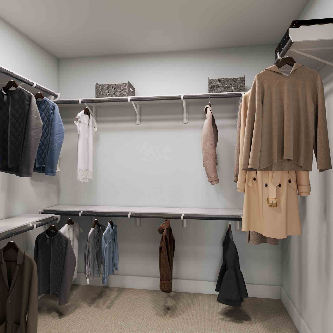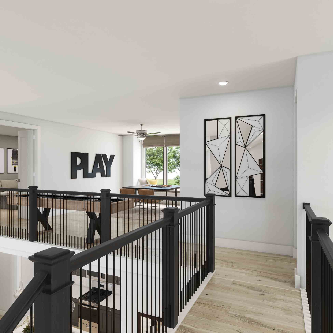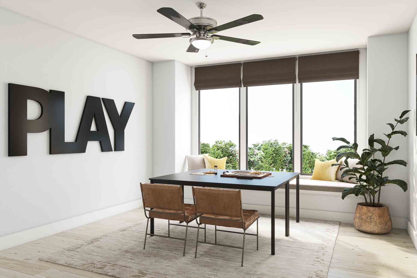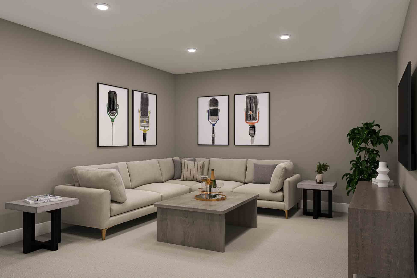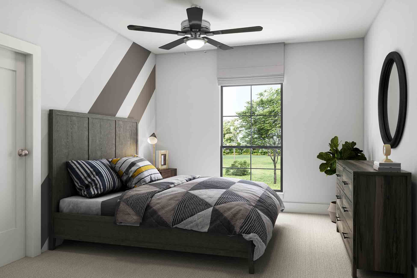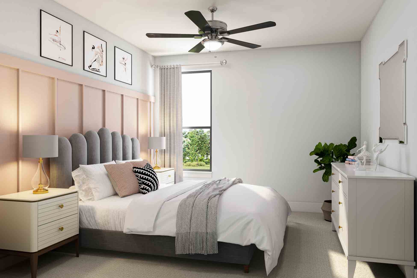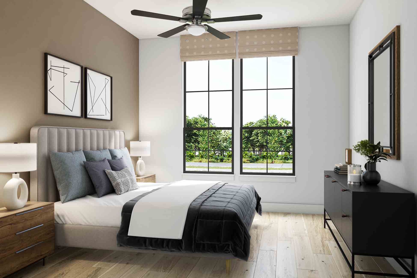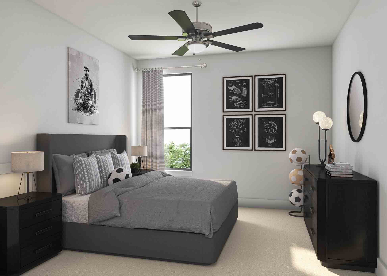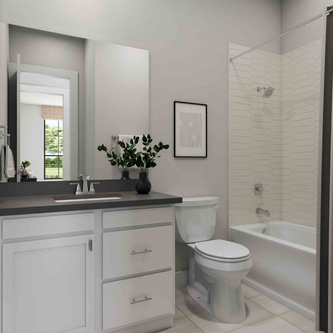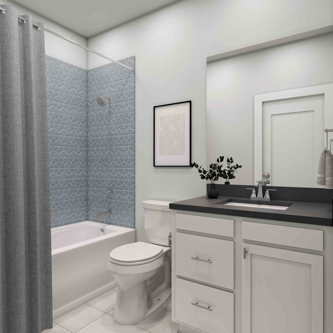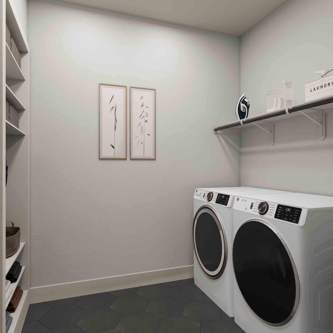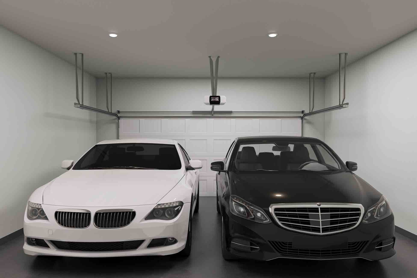Related Properties in This Community
| Name | Specs | Price |
|---|---|---|
 Goldeneye
Goldeneye
|
$505,900 | |
 Verdin
Verdin
|
$493,900 | |
 Falcon
Falcon
|
$452,900 | |
| Name | Specs | Price |
Downy
Price from: $498,900Please call us for updated information!
YOU'VE GOT QUESTIONS?
REWOW () CAN HELP
Home Info of Downy
Stunning two-story home with 4 bedrooms, 3 baths, and 3 car tandem garage. Featuring 8-foot exterior and interior doors, double-height ceilings, a curved staircase, an open-concept layout with an upstairs game room overlooking the great room and dining area, and a covered outdoor living area. A thoughtful design: two bedrooms with two baths downstairs, two bedrooms upstairs with a shared bath featuring double sinks. Options: electric fireplace, built-in kitchen appliances, glass sliders at great room, office from tandem garage, prep kitchen from tandem garage, second-floor open railing, bed 5/4 bath, media room, shower only at bath 2, luxury primary shower, primary bath free-standing tub, 5' garage extension, 1-bay garage extension.
Home Highlights for Downy
Information last updated on May 08, 2025
- Price: $498,900
- 2875 Square Feet
- Status: Plan
- 4 Bedrooms
- 3 Garages
- Zip: 77441
- 3 Bathrooms
- 2 Stories
Living area included
- Dining Room
- Family Room
- Guest Room
- Living Room
Plan Amenities included
- Primary Bedroom Downstairs
Community Info
Pecan Ridge, a tucked-away and tranquil community in Fulshear, TX. Our one and two-story 50'-wide homesites offer plenty of flex space, open-concept layout, and covered outdoor living to enjoy the wonderful scenic views.
Actual schools may vary. Contact the builder for more information.
Amenities
-
Health & Fitness
- Pool
- Trails
- Fitness Center
- Walking Paths & Trails
-
Community Services
- Playground
- Park
- Community Center
-
Local Area Amenities
- Lake
- Pond
- Clubhouse
- Parks
-
Social Activities
- Resort-Style Family Pool
Area Schools
-
Lamar CISD
- Fulshear High School
Actual schools may vary. Contact the builder for more information.
Testimonials
""We are really impressed with the quality of the homes, the energy efficiency, and the features that came included. They have exceeded our expectations.""
Homeowner, Tri Pointe Homes
6/22/2021
""Our New Home Loan Consultant gets a super WOW! Obtaining loans and qualifying is a trying process, but she made it easy. She is a great communicator and caring person. Thank you for assigning her to us!""
Homeowner, Tri Pointe Homes
6/22/2021
