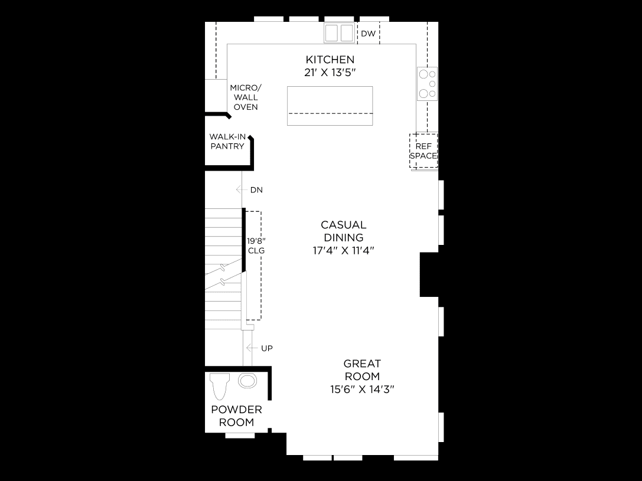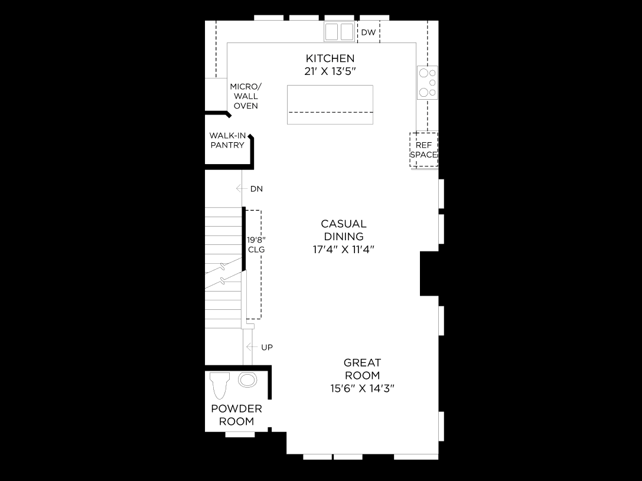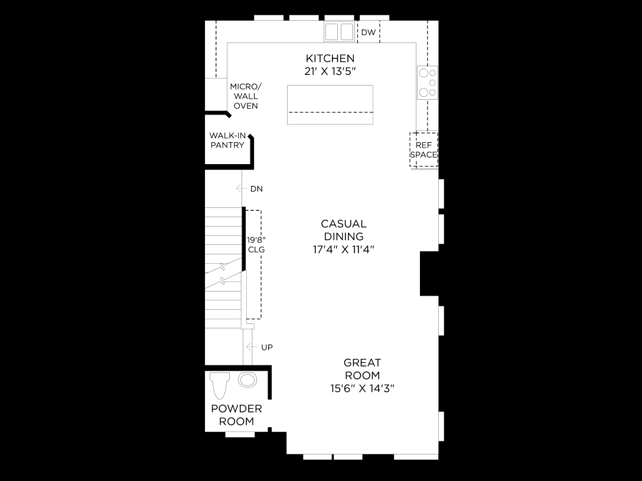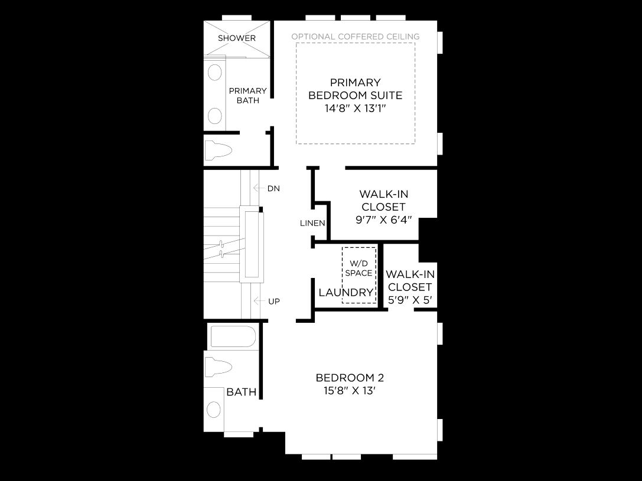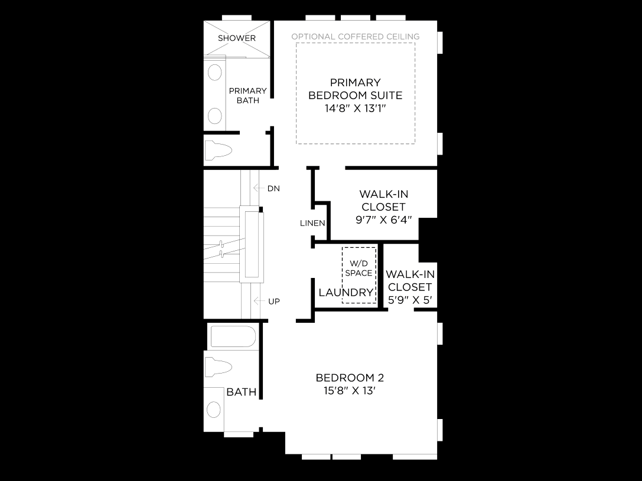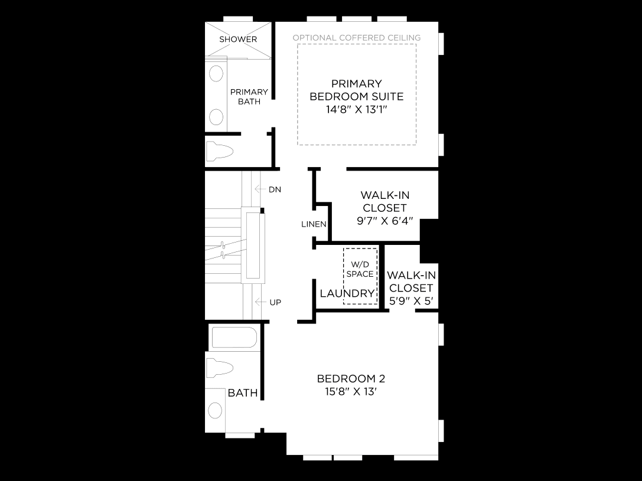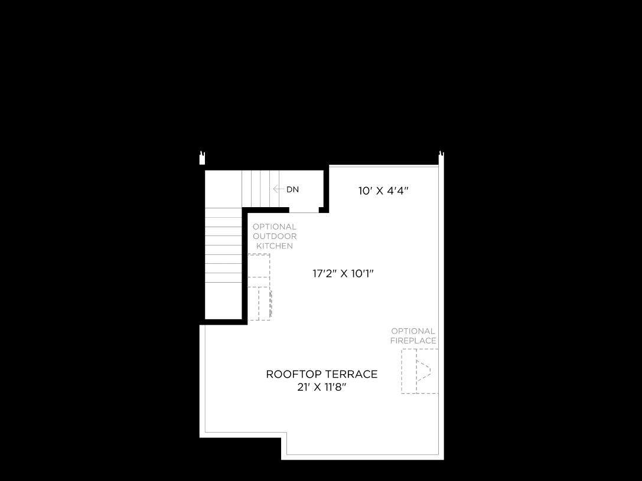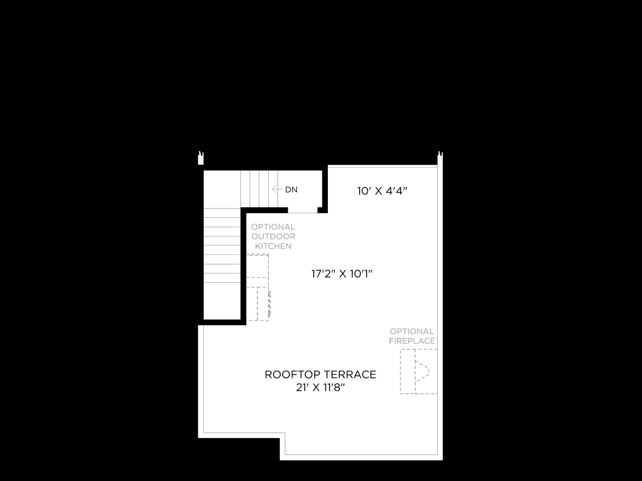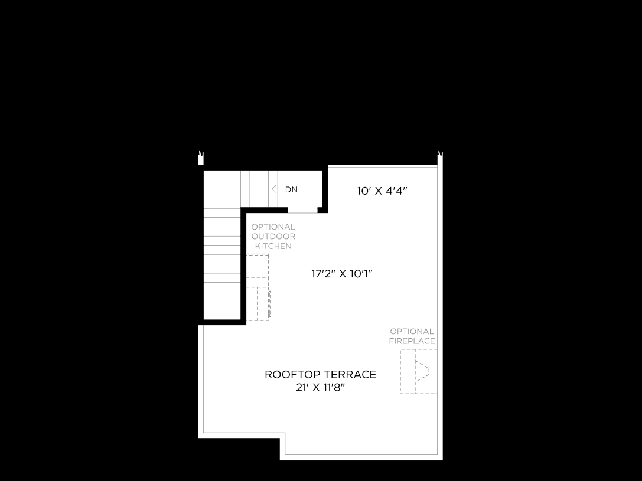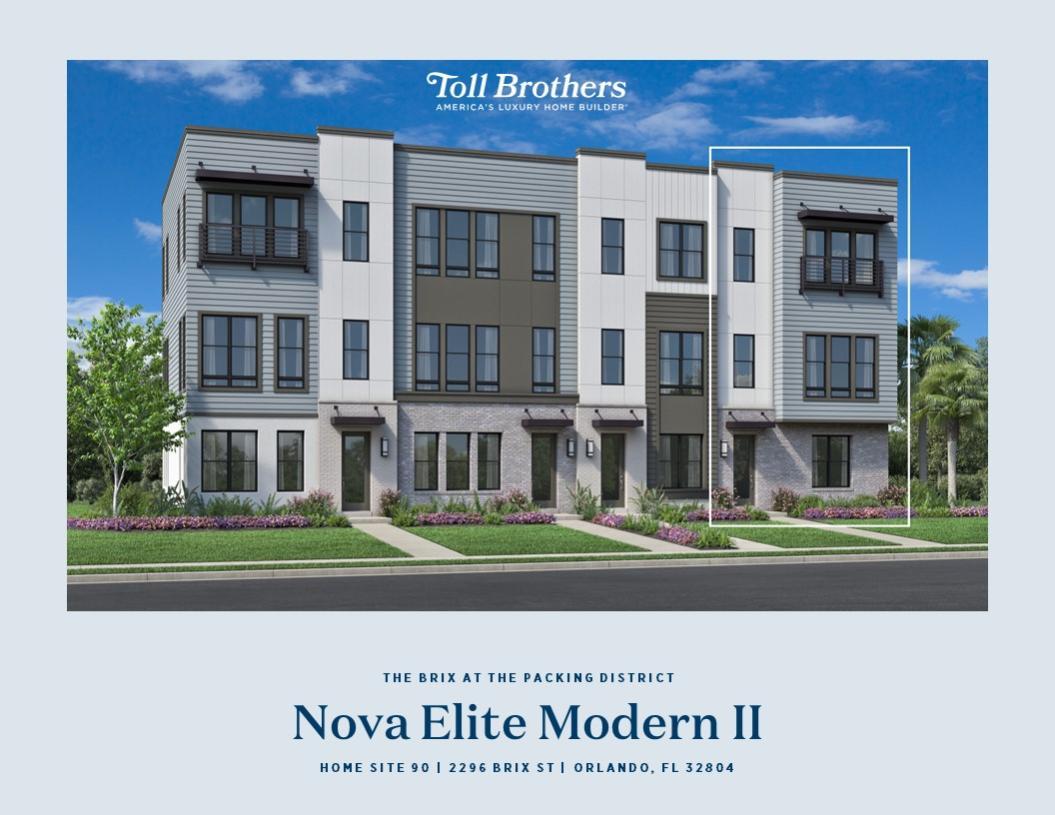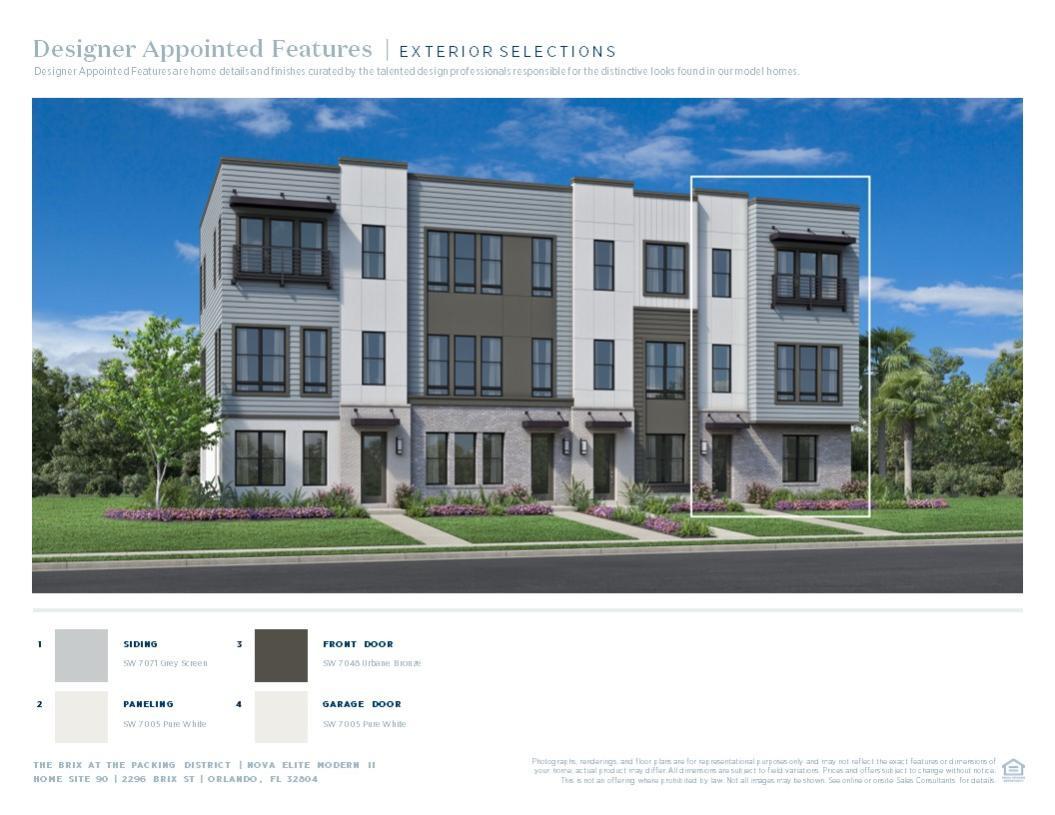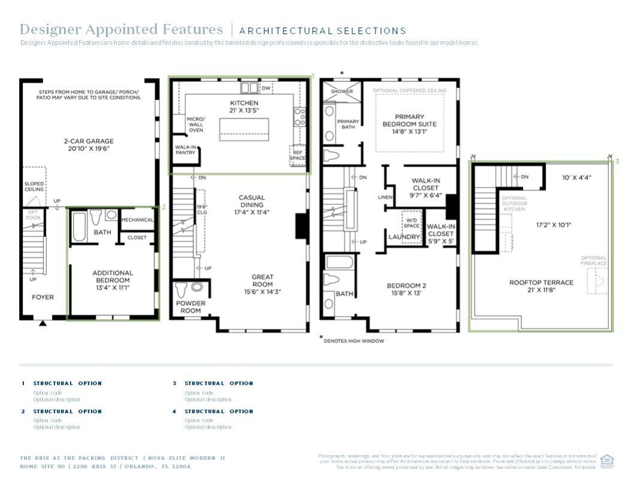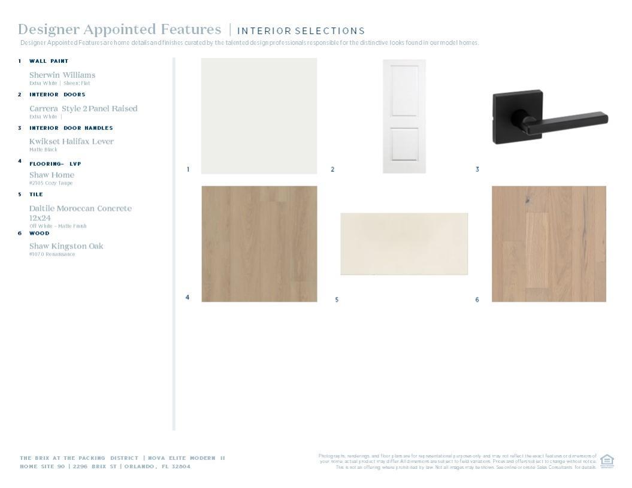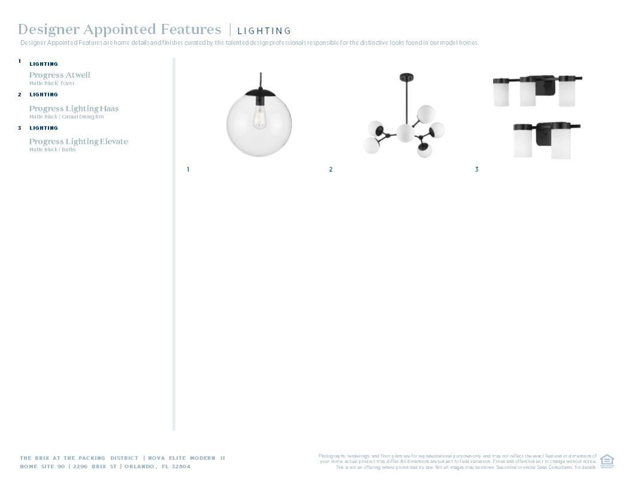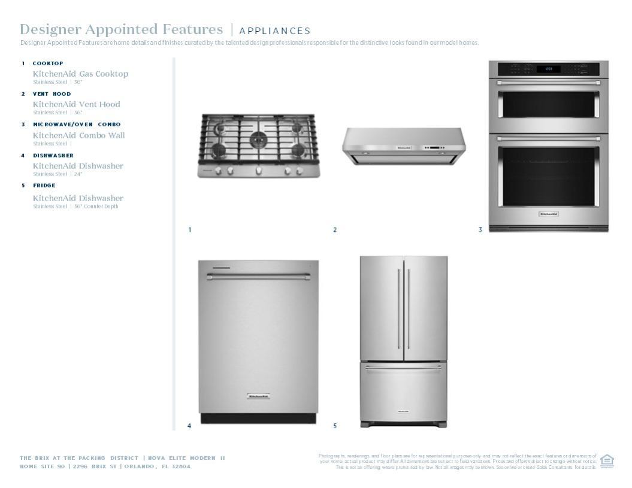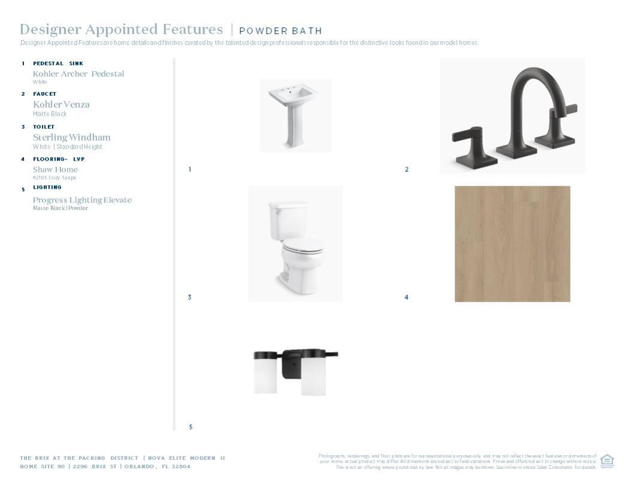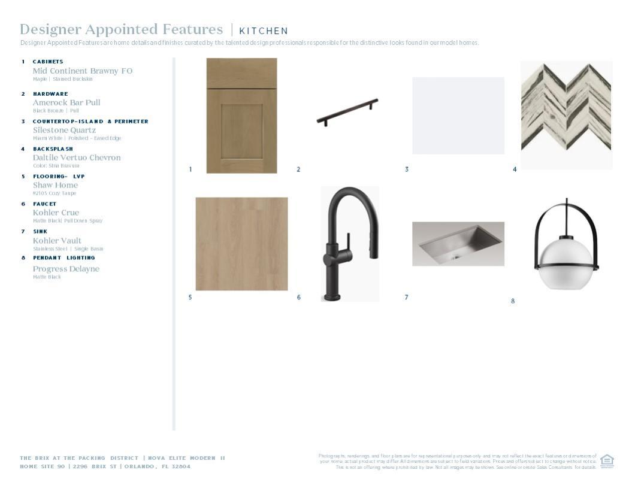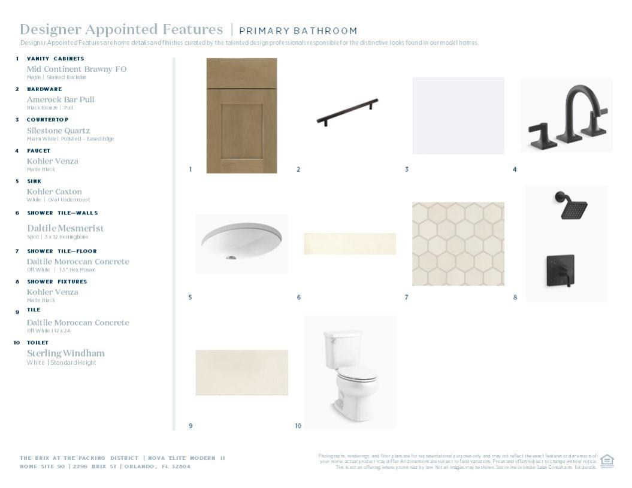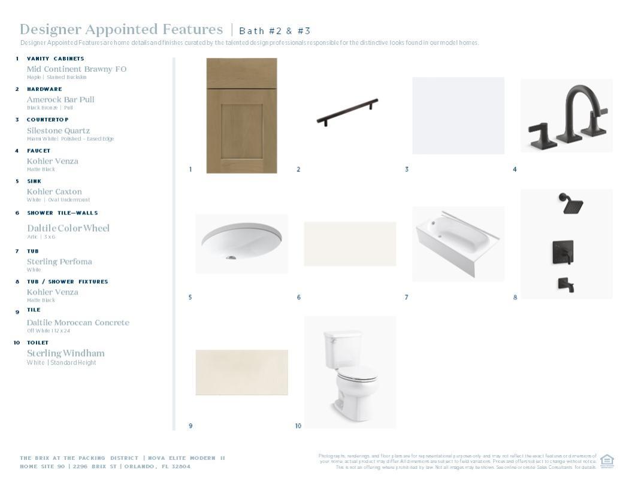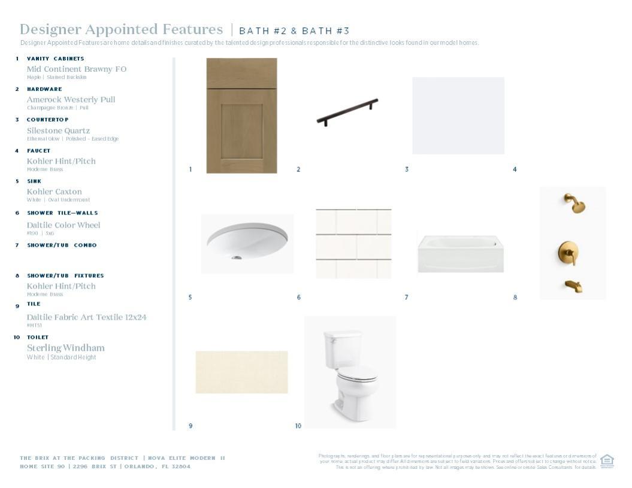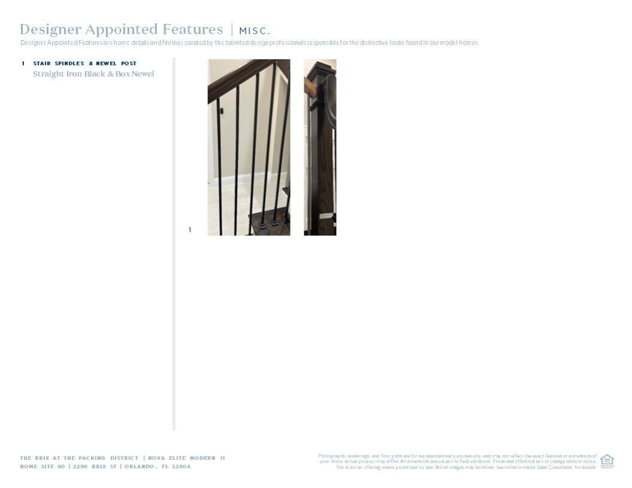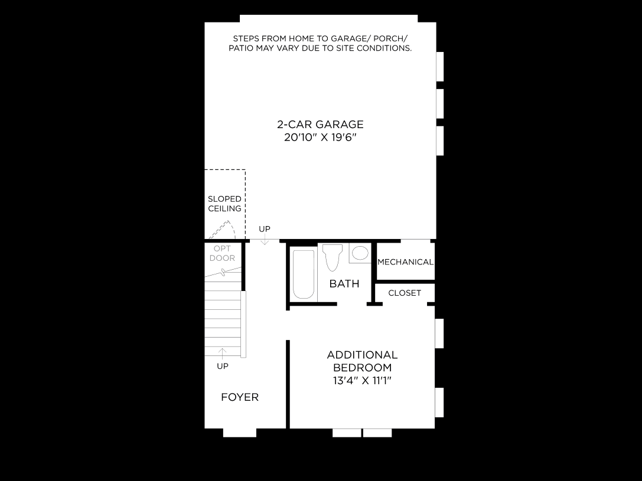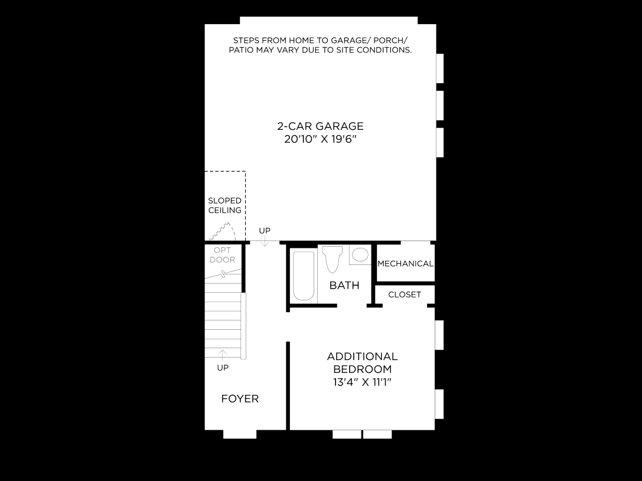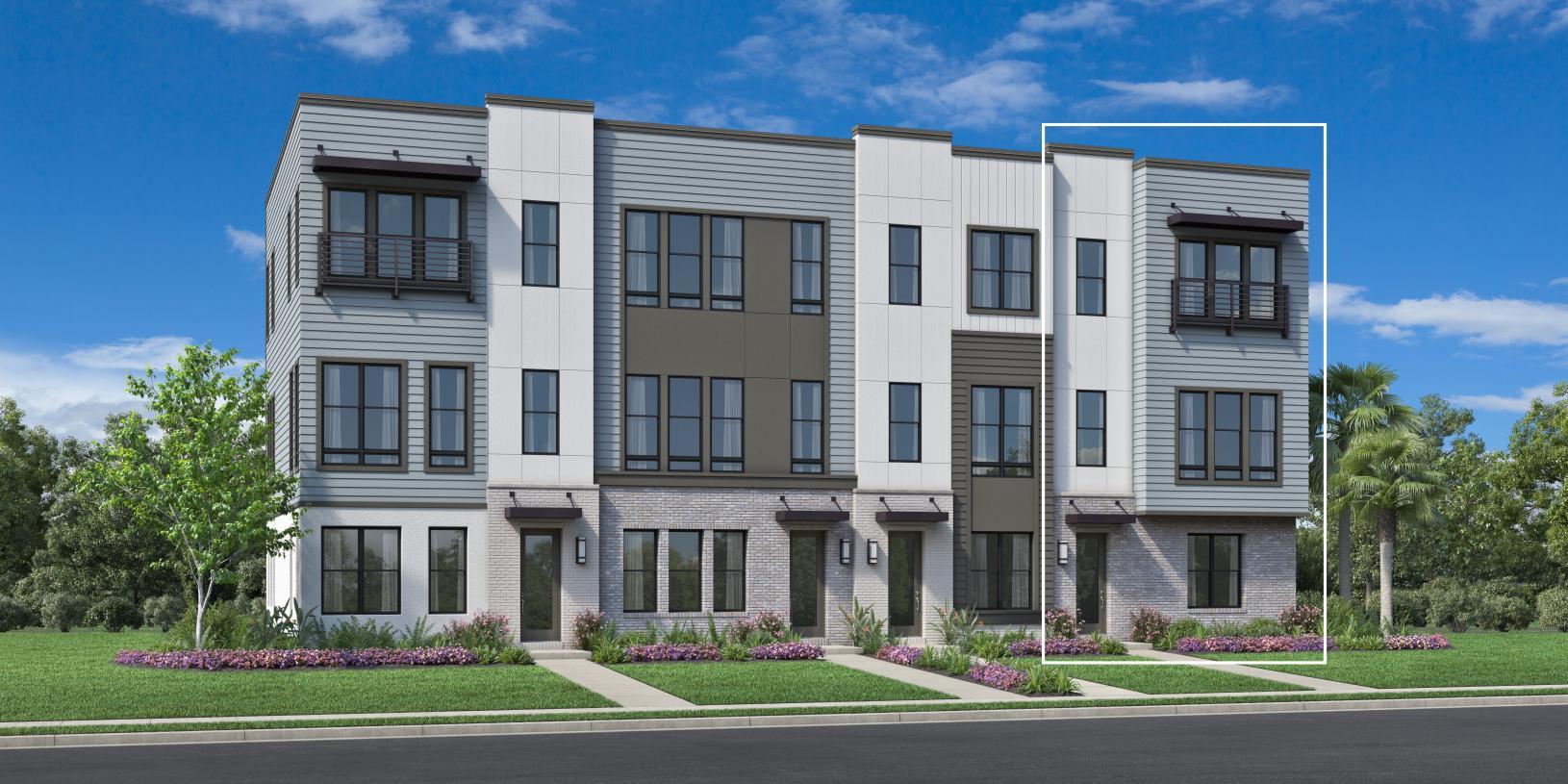Related Properties in This Community
| Name | Specs | Price |
|---|---|---|
 Nova Elite Modern II
Nova Elite Modern II
|
$675,000 | |
 Nova Elite
Nova Elite
|
$680,000 | |
 Citrine Modern II
Citrine Modern II
|
$615,000 | |
 Sampson Modern II
Sampson Modern II
|
$538,000 | |
 Citrine Modern I
Citrine Modern I
|
$639,995 | |
 2434 Addalia Aly 93 (Nova Elite Modern II)
2434 Addalia Aly 93 (Nova Elite Modern II)
|
2 BR | 2.5 BA | 2 GR | 2,085 SQ FT | $747,995 |
 2374 Brix St (Nova Elite Modern II)
2374 Brix St (Nova Elite Modern II)
|
3 BR | 2.5 BA | 2 GR | 2,085 SQ FT | $737,995 |
 2362 Brix St (Nova Elite Modern II)
2362 Brix St (Nova Elite Modern II)
|
4 BR | 3.5 BA | 2 GR | 2,085 SQ FT | $728,995 |
 2150 Whitney Marsh Aly (Sampson Modern I)
2150 Whitney Marsh Aly (Sampson Modern I)
|
2 BR | 2.5 BA | 1 GR | 1,449 SQ FT | $668,995 |
 2066 Packing District Way 5 (Nova Elite Modern II)
2066 Packing District Way 5 (Nova Elite Modern II)
|
3 BR | 3.5 BA | 2 GR | 2,085 SQ FT | $739,995 |
 2050 Packing District Way 9 (Nova Elite Modern II)
2050 Packing District Way 9 (Nova Elite Modern II)
|
2 BR | 2.5 BA | 2 GR | 2,059 SQ FT | $737,995 |
 0081 Addalia Aly 0081 (Citrine Modern I)
0081 Addalia Aly 0081 (Citrine Modern I)
|
4 BR | 3.5 BA | 2 GR | 1,815 SQ FT | $612,995 |
 0080 Addalia Aly 0080 (Nova Elite Modern II)
0080 Addalia Aly 0080 (Nova Elite Modern II)
|
3 BR | 2.5 BA | 2 GR | 2,085 SQ FT | $747,995 |
 0003 Whitney Aly 0003 (Citrine Modern I)
0003 Whitney Aly 0003 (Citrine Modern I)
|
4 BR | 3.5 BA | 2 GR | 1,815 SQ FT | $641,995 |
| Name | Specs | Price |
Nova Elite Modern I
Price from: $680,000Please call us for updated information!
YOU'VE GOT QUESTIONS?
REWOW () CAN HELP
Home Info of Nova Elite Modern I
This beautiful home was perfectly crafted to fit your lifestyle. The gourmet kitchen makes a statement with its premium finishes, upgraded cabinets, and stainless steel appliances. The spacious secondary bedrooms include private bathrooms and walk-in closets. The rooftop terrace offers space for grilling, relaxing in the hot tub, and a place to connect a fireplace; this home's outdoor living possibilities are truly endless. The surrounding area provides a YMCA, tennis center, amphitheater, Publix, Foxtail Coffee, and a future food hall. Come experience your dream home by scheduling a tour. MLS Number: O623772 Disclaimer: Photos are images only and should not be relied upon to confirm applicable features.
Home Highlights for Nova Elite Modern I
Information last updated on June 22, 2025
- Price: $680,000
- 2059 Square Feet
- Status: Completed
- 3 Bedrooms
- 2 Garages
- Zip: 32804
- 3.5 Bathrooms
- 3 Stories
- Move In Date June 2025
Plan Amenities included
- Primary Bedroom Upstairs
Community Info
Located near downtown Orlando and College Park, The Brix at The Packing District is an exclusive community featuring 135 new townhomes in Orlando, FL. Home designs feature urban, transitional, and industrial-inspired architecture and modern floor plans ranging from 1,449 to 2,059 square feet. The Brix at The Packing District will include a dog park and a mew between select buildings with a park-like setting, including gathering and seating areas. Additionally, the community will be situated within walking distance of an array of all-new amenities, including the now open Orlando Tennis Centre, YMCA Family Center, a bike lane leading directly into College Park, a food hall and beer garden, a futuristic regional park with a pond overlook, a 40-acre urban farm, sports fields, a pavilion, an entertainment stage, scenic walking and jogging trails, and more. Residents will also enjoy proximity to top-rated schools, colleges, and universities; nearby shopping, dining, arts, and recreation in College Park, downtown Orlando, and Winter Park; and convenient access to the region s world-renowned attractions and entertainment via major highways, including State Road 408 and I-4.
Actual schools may vary. Contact the builder for more information.
Amenities
-
Community Services
- Walking distance to the newly opened YMCA, Farmer's Market, Food Hall, Juice Stand, Publix, Orlando Tennis Center, Amphitheater, 4Roots Farm, and open space park area
- Rooftop terrace included on select homesites
- Designer appointed homes available as well as personalization at our Central Florida Design Studio
- Luxury three-story townhomes with low-maintenance living
- Conveniently located in The Packing District close to Downtown Orlando, College Park, Winter Park, and major roadways
Area Schools
-
Orange County School District
- Lake Silver Elementary School
- Edgewater High School
Actual schools may vary. Contact the builder for more information.
