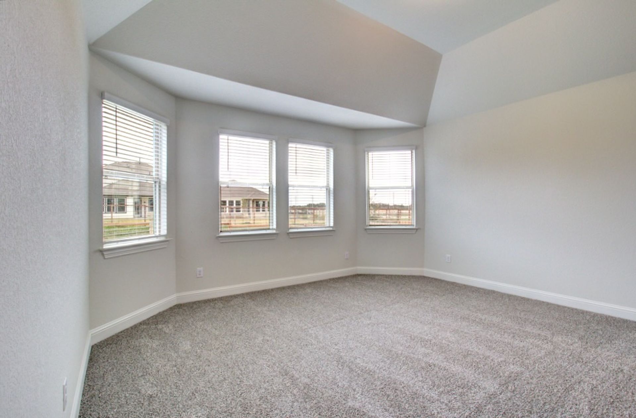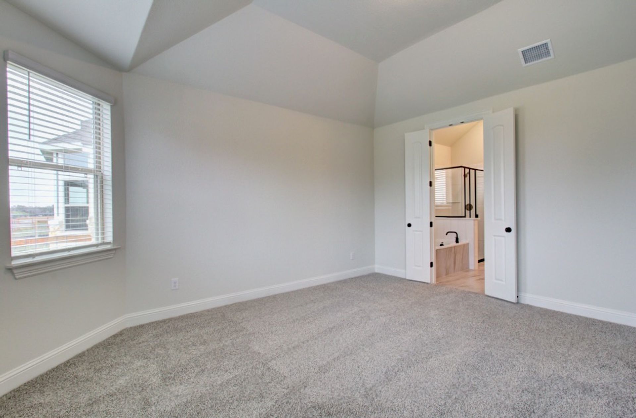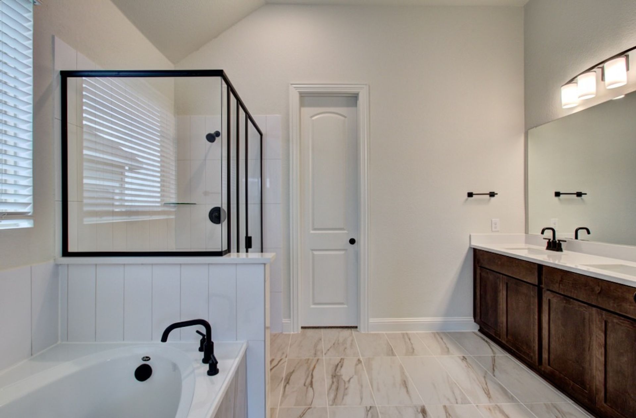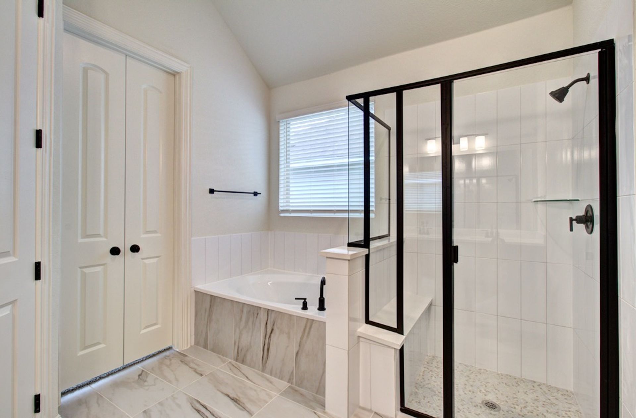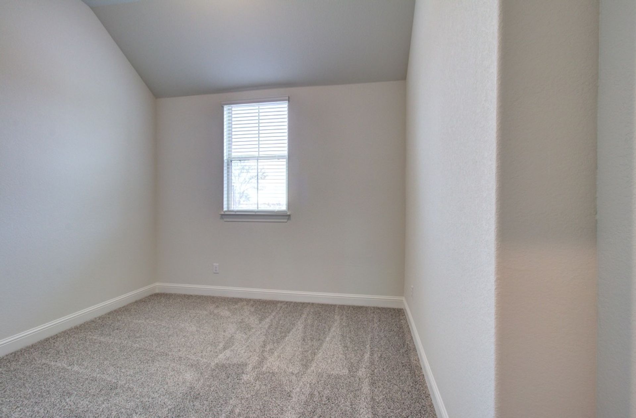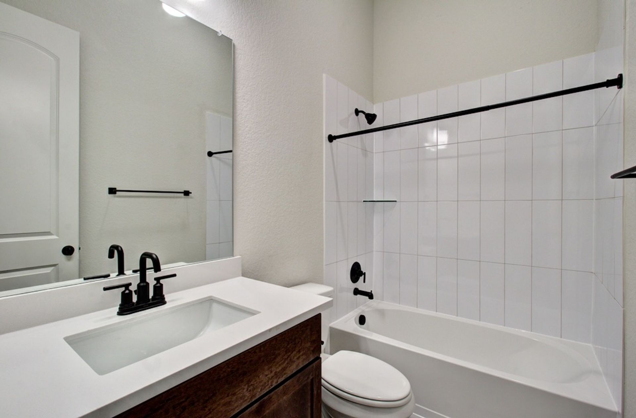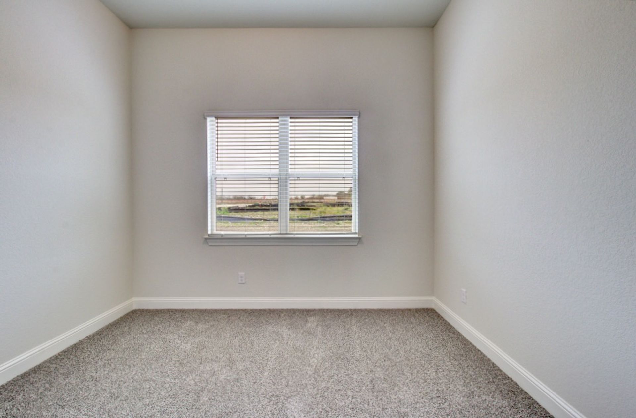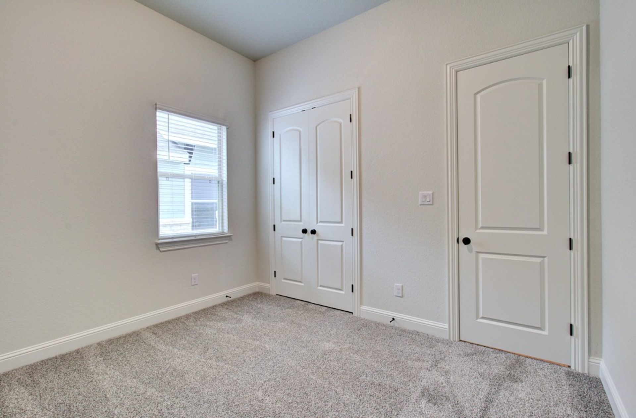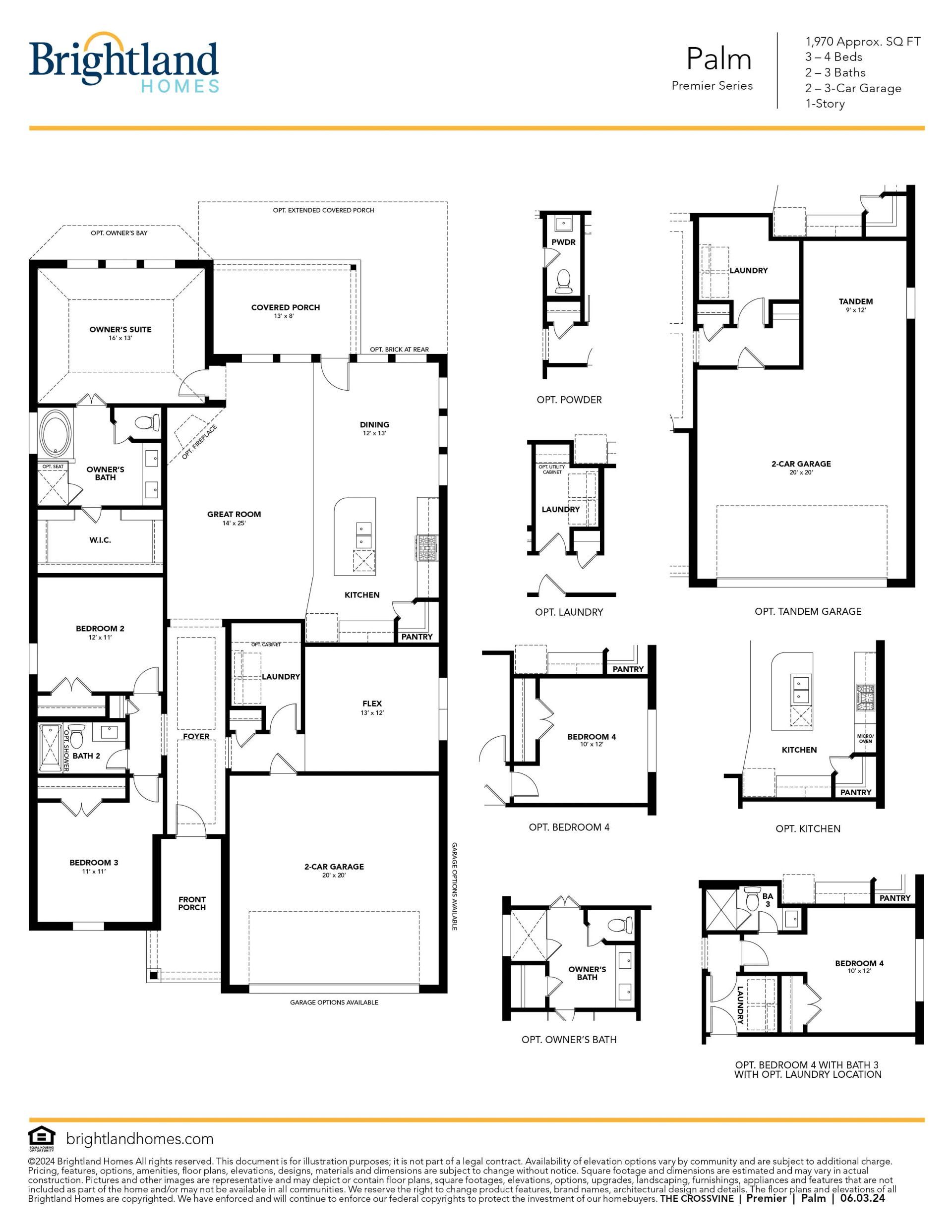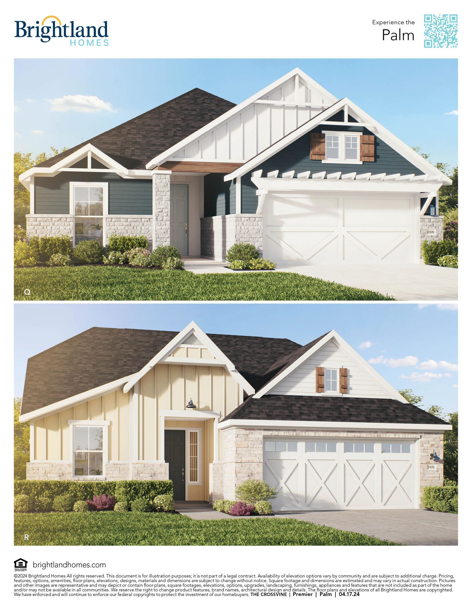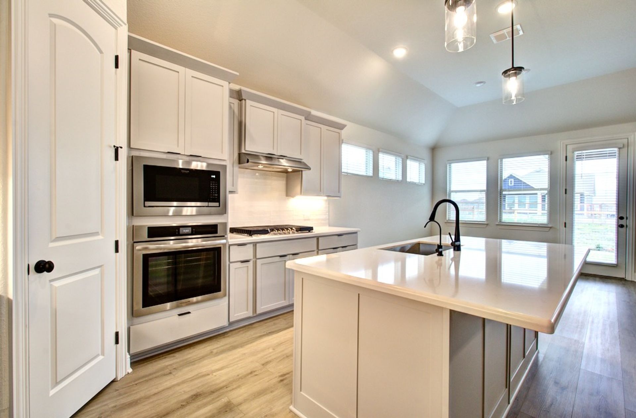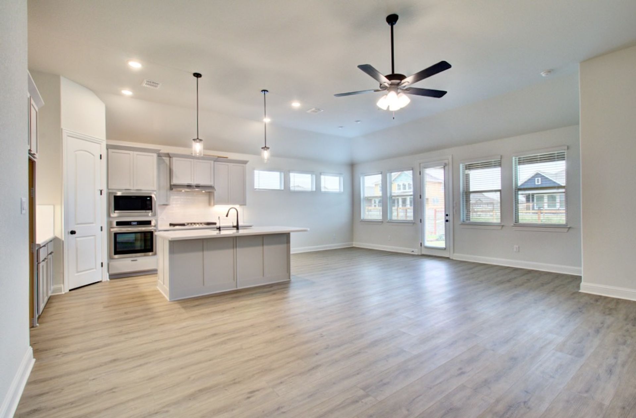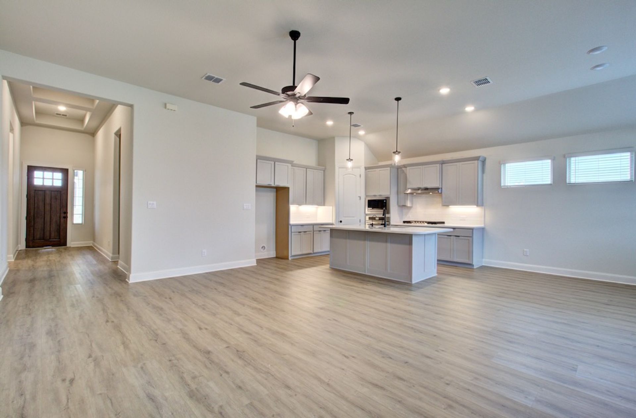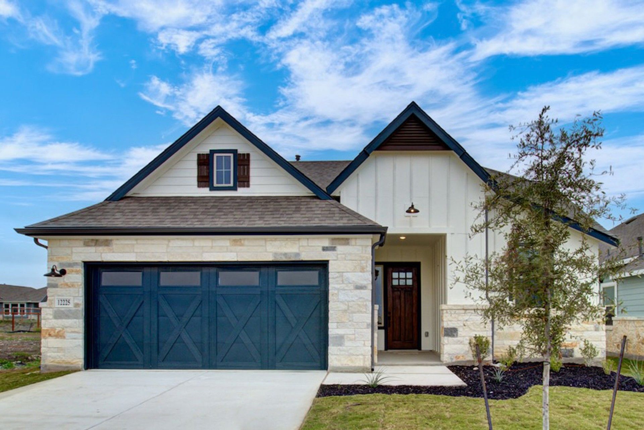Related Properties in This Community
| Name | Specs | Price |
|---|---|---|
 Premier - Willow
Premier - Willow
|
$443,990 | |
 Plan Kahlo
Plan Kahlo
|
$459,990 | |
 Premier - Rosewood
Premier - Rosewood
|
$469,990 | |
 Premier - Hickory
Premier - Hickory
|
$440,990 | |
 Plan Weston
Plan Weston
|
$518,990 | |
 Plan Torres
Plan Torres
|
$529,990 | |
 Plan Rodin
Plan Rodin
|
$510,990 | |
 Plan Bernini
Plan Bernini
|
$506,990 | |
 Premier - Oleander
Premier - Oleander
|
$426,990 | |
 Premier - Magnolia
Premier - Magnolia
|
$459,990 | |
 Premier - Juniper
Premier - Juniper
|
$424,990 | |
 Plan VanGogh
Plan VanGogh
|
$559,000 | |
 Plan Renoir
Plan Renoir
|
$501,990 | |
 Plan Monet
Plan Monet
|
$480,990 | |
 Plan Matisse
Plan Matisse
|
$474,990 | |
| Name | Specs | Price |
Premier - Palm
Price from: $411,990Please call us for updated information!
YOU'VE GOT QUESTIONS?
REWOW () CAN HELP
Home Info of Premier - Palm
**No Direct Back Neighbors, Bay Window at Owner's Suite, Upgraded Kitchen & Countertops, Executive Package** Head over to The Crossvine to view this beautiful Palm floorplan by Brightland Homes. This one-story home has 4 bedrooms and 3 bathrooms with blinds at standard locations, an "Executive Package" adding raised windows, upgraded floorboards, 8' front & patio doors, and more. The grand owner's suite has a bay window adding 41 SQFT to the room. The bathroom has a double vanity with a marble top and 42" mirrors, a recessed tiled walk-in shower, a separate garden tub with tile surround and a picture window above, a private toilet, and a spacious walk-in closet. The open kitchen boasts upgraded Omega-stone counter tops, 42" cabinets with crown molding with a built-in oven/microwave cabinet and a cabinet above the refrigerator, stainless steel appliances with a 36" gas cooktop, a large center island, an externally circulated vent hood and a walk-in pantry. There is a bedroom ILO the flex room. The home's exterior has stone masonry, front gutters, a beautiful wire fence with a gate, professionally landscaped yards, and a sprinkler system with a rain sensor. **Photos shown may not represent the listed house**
Home Highlights for Premier - Palm
Information last updated on July 08, 2025
- Price: $411,990
- 2008 Square Feet
- Status: Completed
- 4 Bedrooms
- 2 Garages
- Zip: 78154
- 3 Bathrooms
- 1 Story
- Move In Date January 2025
Plan Amenities included
- Primary Bedroom Downstairs
Community Info
Welcome to The Crossvine community, where your dream of new home ownership in Schertz, TX, comes to life! This thriving master-planned community offers a remarkable selection of new construction homes near San Antonio, each thoughtfully crafted to meet the highest modern living standards. Our floor plans boast spacious layouts on generous homesites, ensuring you have the space to create your ideal living environment. Schertz is a picturesque small town with easy trips to the excitement of downtown San Antonio, New Braunfels, San Marcos, and Austin. Located just east of San Antonio, Schertz provides a serene escape from the city's hustle and bustle while maintaining convenient access to Loop 1604, I-10, and IH-35. Military families enjoy the close commute to Randolph Air Force Base and Fort Sam Houston. Students attend stellar schools in Schertz-Cibolo-Universal City ISD. The Crossvine redefines luxury living with resort-style amenities, including a sparkling pool and an events pavilion. The multipurpose outdoor amphitheater adds a touch of excitement to your evenings, and the hike and bike trail system invites you to explore the beauty of the outdoors. Stay active with the exercise course and unwind by the tranquil ponds and water features that grace our landscape. The lending libraries promote learning and community engagement, and the nearby City of Schertz Heritage Oaks Park provides additional opportunities for outdoor adventures. Embrace the joys of new construction homes in Schertz, TX, and create memories in a community designed to elevate your everyday experiences. Your dream home awaits at The Crossvine, where new construction homes in Schertz, TX, are waiting to welcome you home.
Actual schools may vary. Contact the builder for more information.
Amenities
-
Community Services
- Resort-Style Pool
- Community Greenbelts and Open Fields
- Pocket Parks
- Exercise Course
- Multiple Ponds and Water Features
- Events Pavilion
- Multipurpose Outdoor Amphitheater
- Hike and Bike Trail System
-
Local Area Amenities
- Lending Libraries
- City of Schertz Heritage Oaks Park
-
Educational
- Barbara C. Jordan Intermediate School
- Ray D. Corbett Junior High School
- Samuel Clemens High School
- Rose Garden Elementary School
- Schertz-Cibolo-Universal City ISD
Area Schools
-
Schertz-cibolo-u City Independent School District
- Rose Garden Elementary School
- Ray D. Corbett Junior High School
- Samuel Clemens High School
Actual schools may vary. Contact the builder for more information.
