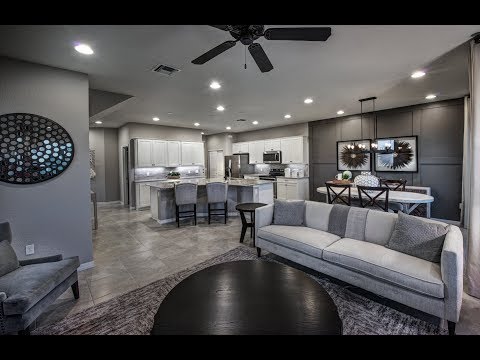Related Properties in This Community
| Name | Specs | Price |
|---|---|---|
 8167 Cadre Noir Road (Adirondack)
8167 Cadre Noir Road (Adirondack)
|
3 BR | 2.5 BA | 2 GR | 1,879 SQ FT | $430,655 |
 Wyndham Plan
Wyndham Plan
|
3 BR | 2 BA | 2 GR | 1,770 SQ FT | $505,990 |
 Summerwood Plan
Summerwood Plan
|
2 BR | 2 BA | 2 GR | 1,861 SQ FT | $554,990 |
 Stonewater Plan
Stonewater Plan
|
3 BR | 3 BA | 3 GR | 2,852 SQ FT | $670,990 |
 Riverwalk Plan
Riverwalk Plan
|
4 BR | 2.5 BA | 2 GR | 2,665 SQ FT | $556,990 |
 Pompeii Plan
Pompeii Plan
|
3 BR | 2.5 BA | 2 GR | 2,104 SQ FT | $561,990 |
 Pinnacle Plan
Pinnacle Plan
|
3 BR | 3 BA | 2 GR | 2,488 SQ FT | $654,990 |
 Leland Plan
Leland Plan
|
3 BR | 2.5 BA | 2 GR | 1,879 SQ FT | $407,990 |
 Fox Hollow Plan
Fox Hollow Plan
|
3 BR | 2 BA | 2 GR | 1,901 SQ FT | $509,990 |
 Fifth Avenue Plan
Fifth Avenue Plan
|
3 BR | 2.5 BA | 2 GR | 2,502 SQ FT | $546,990 |
 Citrus Grove Plan
Citrus Grove Plan
|
4 BR | 2.5 BA | 2 GR | 2,830 SQ FT | $607,990 |
 Adirondack Plan
Adirondack Plan
|
3 BR | 2.5 BA | 2 GR | 1,879 SQ FT | $407,990 |
 8242 Tailshot Ct (Leland)
8242 Tailshot Ct (Leland)
|
3 BR | 2.5 BA | 2 GR | 1,879 SQ FT | $393,030 |
 8239 Cadre Noir Rd (Leland)
8239 Cadre Noir Rd (Leland)
|
3 BR | 2.5 BA | 2 GR | 1,879 SQ FT | $400,615 |
 5034 Piaffe Dr (Citrus Grove)
5034 Piaffe Dr (Citrus Grove)
|
5 BR | 4 BA | 2 GR | 2,855 SQ FT | $597,575 |
 Citrus Grove
Citrus Grove
|
4 Beds| 2 Full Baths, 1 Half Bath| 2830 Sq.Ft | $505,990 |
 (Contact agent for address) Citrus Grove
(Contact agent for address) Citrus Grove
|
5 Beds| 4 Full Baths| 2855 Sq.Ft | $597,575 |
 Adirondack
Adirondack
|
3 Beds| 2 Full Baths, 1 Half Bath| 1879 Sq.Ft | $359,990 |
 Fox Hollow
Fox Hollow
|
3 Beds| 2 Full Baths| 1901 Sq.Ft | $434,990 |
 Stonewater
Stonewater
|
3 Beds| 3 Full Baths| 2852 Sq.Ft | $571,990 |
 Fifth Avenue
Fifth Avenue
|
3 Beds| 2 Full Baths, 1 Half Bath| 2502 Sq.Ft | $478,990 |
 Pompeii
Pompeii
|
3 Beds| 2 Full Baths, 1 Half Bath| 2104 Sq.Ft | $463,990 |
 (Contact agent for address) Leland
(Contact agent for address) Leland
|
3 Beds| 2 Full Baths, 1 Half Bath| 1879 Sq.Ft | $393,030 |
 Pinnacle
Pinnacle
|
3 Beds| 3 Full Baths| 2488 Sq.Ft | $557,990 |
 Riverwalk
Riverwalk
|
4 Beds| 2 Full Baths, 1 Half Bath| 2665 Sq.Ft | $487,990 |
 Wyndham
Wyndham
|
3 Beds| 2 Full Baths| 1770 Sq.Ft | $424,990 |
 Leland
Leland
|
3 Beds| 2 Full Baths, 1 Half Bath| 1879 Sq.Ft | $358,990 |
| Name | Specs | Price |
Summerwood
Price from: $461,990Please call us for updated information!
YOU'VE GOT QUESTIONS?
REWOW () CAN HELP
Home Info of Summerwood
The Summerwood is a versatile floor plan that offers 2-5 bedrooms, well-suited for families and empty nesters alike. The beautiful one-story home design (with optional upstairs loft) features an open kitchen with center island that overlooks a bright gathering room, perfect for entertaining and everyday living. The 2-car garage includes an expanded area ideal for a golf cart or extra storage.
Home Highlights for Summerwood
Information last updated on November 08, 2020
- Price: $461,990
- 1861 Square Feet
- Status: Plan
- 2 Bedrooms
- 2 Garages
- Zip: 33467
- 2 Full Bathrooms
- 1 Story
Plan Amenities included
- Master Bedroom Downstairs
Community Info
From the moment you turn down Polo Road, The Fields feels like home. Located on the former historic Gulf Stream Polo Fields, this new Central Palm Beach County community offers consumer inspired townhomes and single family homes featuring flexible living spaces, open gathering areas, and well-appointed kitchens. Enjoy the resort amenities including neighborhood pool, tot lot, and clubhouse with fitness center and activity room, or step outside and enjoy a wealth of local recreational amenities.




















