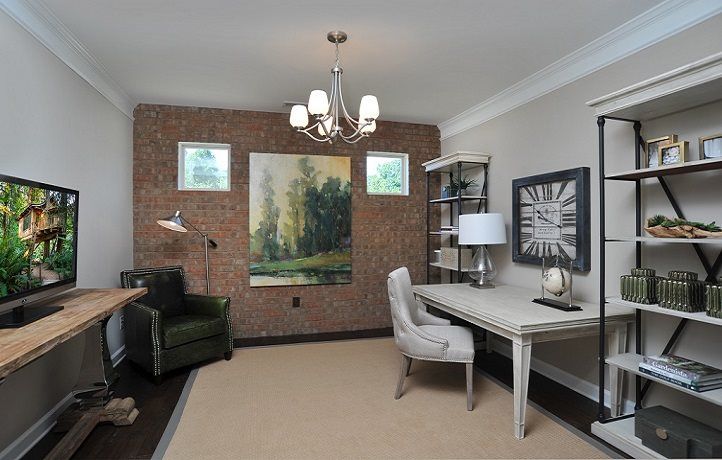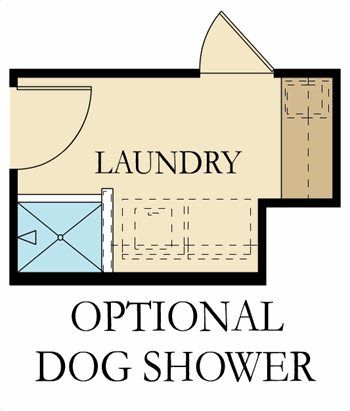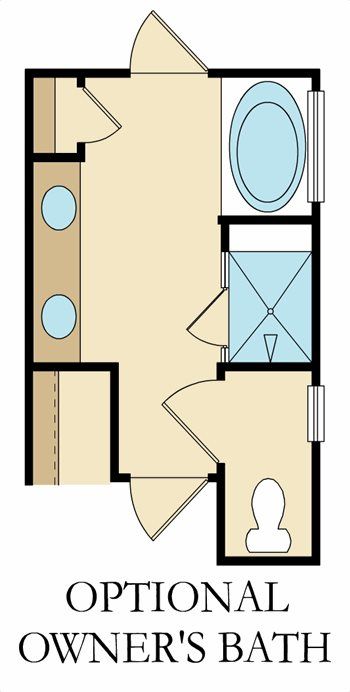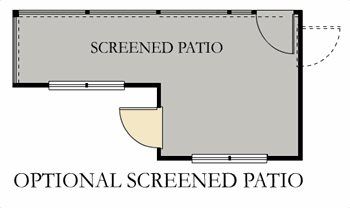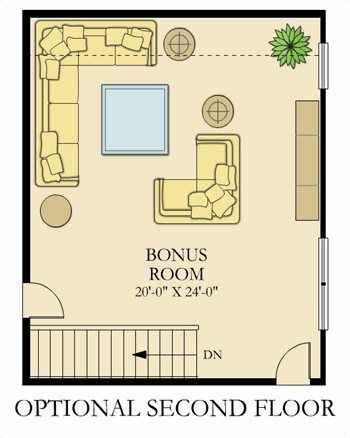(Contact agent for address) Fairfield w/Basement
YOU'VE GOT QUESTIONS?
REWOW () CAN HELP
Home Info of Fairfield w/Basement
Fairfield w/Basement (2117 sq. ft.) is a home with 2 bedrooms, 2 bathrooms and 2-car garage. Features include basement, dining room and master bed downstairs.
Home Highlights for Fairfield w/Basement
Information last updated on October 19, 2020
- Price: $399,375
- 2117 Square Feet
- Status: Under Construction
- 2 Bedrooms
- 2 Garages
- Zip: 30115
- 2 Full Bathrooms
- 1 Story
- Move In Date November 2020
Living area included
- Dining Room
- Basement
Plan Amenities included
- Master Bedroom Downstairs
Community Info
YES, WE’RE OPEN | VIRTUALLY, BY APPOINTMENT &SELF-GUIDED TOUR Welcome to the dynamic community of The Gardens Of Harmony in ever-popular Canton. Here you'll discover a wonderful offering of ranch and 2-story homes from the $300s perfect for today's active families. With its winding sidewalks and wonderful community amenities, The Gardens Of Harmony provides the perfect haven for your busy lifestyle. Come tour our designer model, The Camden, a wonderful ranch plan with a walk-up bonus & extra bedroom. 3rd car Ranch-Style Homes on a Basement 3rd car 2-Story Homes on a Basement Finished Basements Available Bedrooms from 2 to 6 Bathrooms from 2 to 4
Actual schools may vary. Contact the builder for more information.
Amenities
-
Health & Fitness
- Tennis
- Pool
- Northside Cherokee Hospital
-
Community Services
- Avalon
- Outlet Shoppes at Atlanta
- Riverstone Plaza
- Play Ground
- Park
- Community Center
-
Local Area Amenities
- Lake
- Pond
- Avalon
- Outlet Shoppes at Atlanta
- Riverstone Plaza
-
Educational
- Hickory Flat Library
-
Social Activities
- Club House
Area Schools
-
Cherokee Co SD
- Hickory Flat Elementary School
- Dean Rusk Middle School
- Sequoyah High School
Actual schools may vary. Contact the builder for more information.
Utilities
-
Electric
- Sawnee EMC
770-887-XXXX
- Sawnee EMC
-
Gas
- Homeowner to Select
770-887-XXXX
- Homeowner to Select
-
Telephone
- Comcast
-
Water/wastewater
- Cherokee County Water & Sewer
770-479-XXXX
- Cherokee County Water & Sewer
Fees and Rates
- HOA Fee: Contact the Builder


