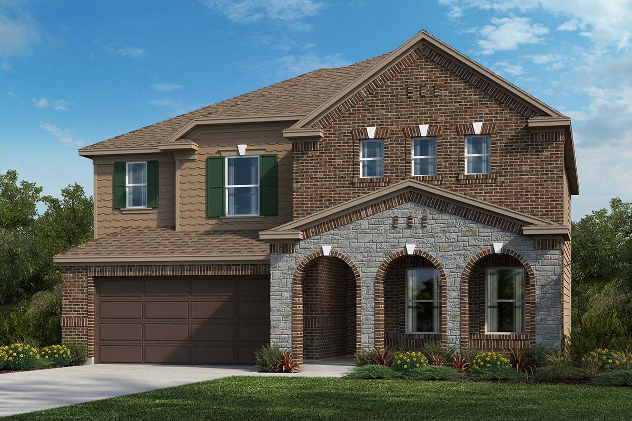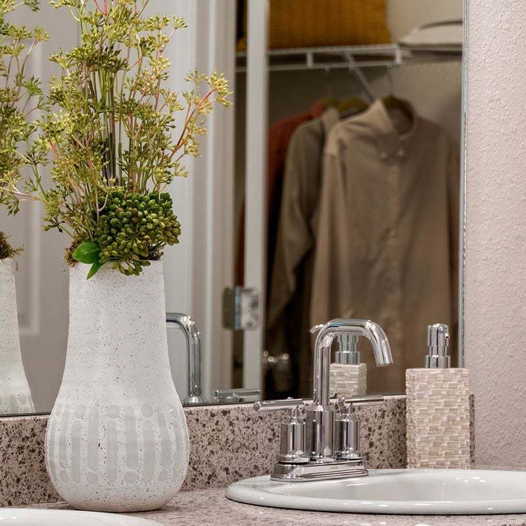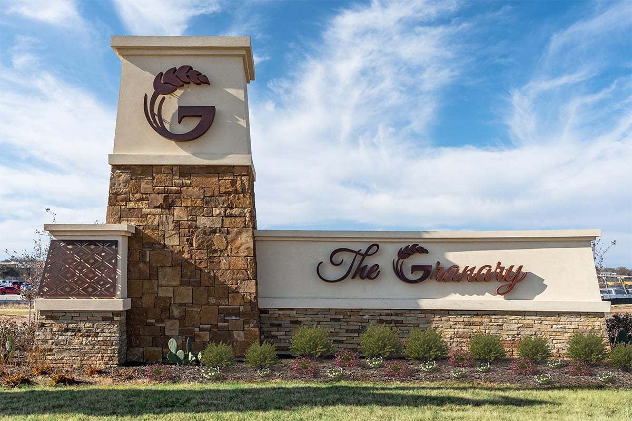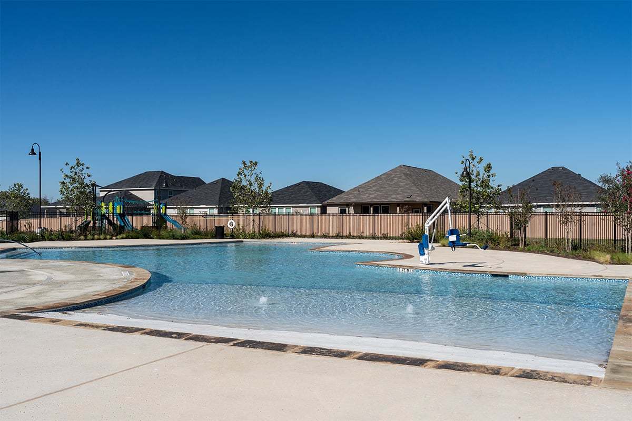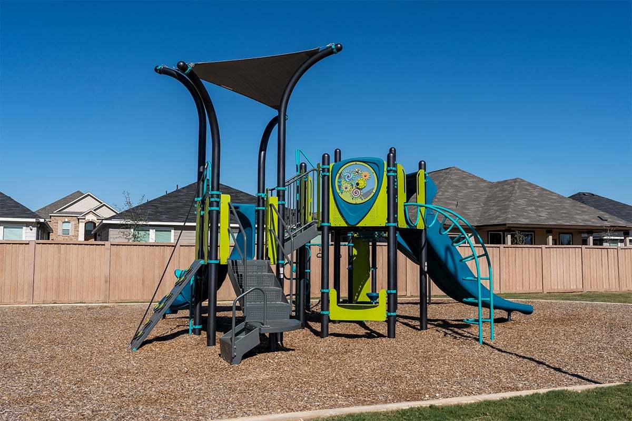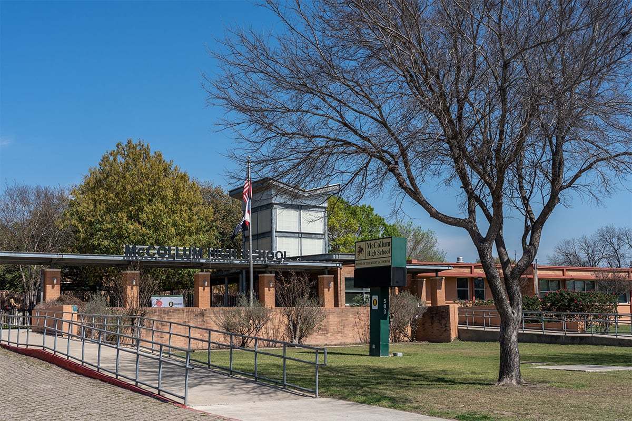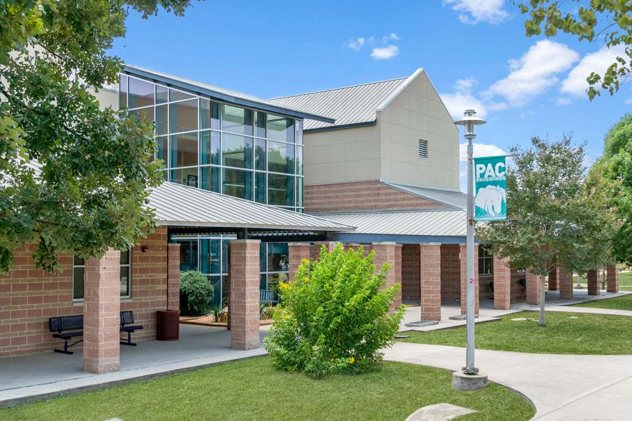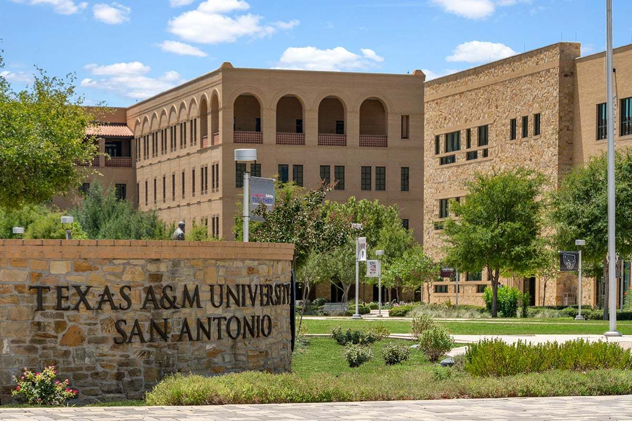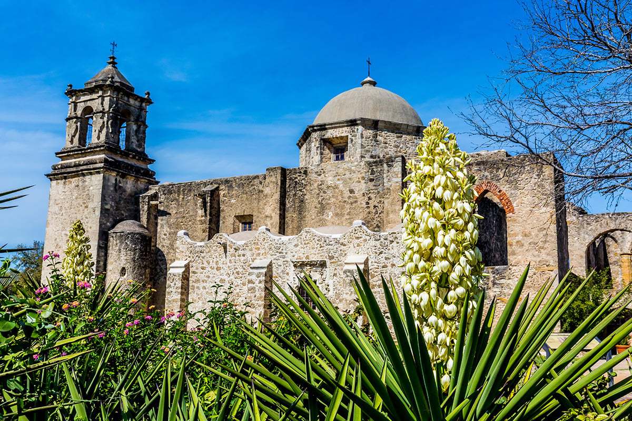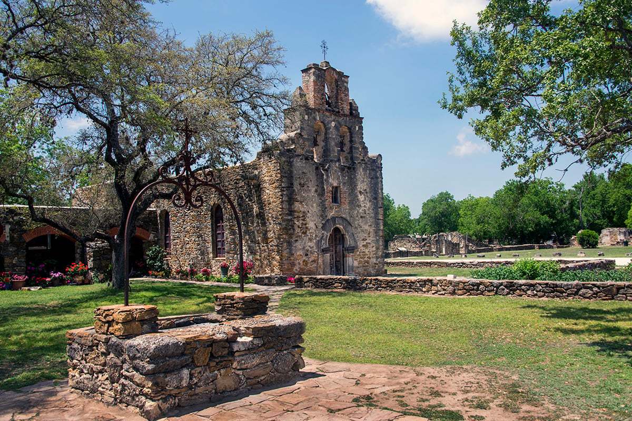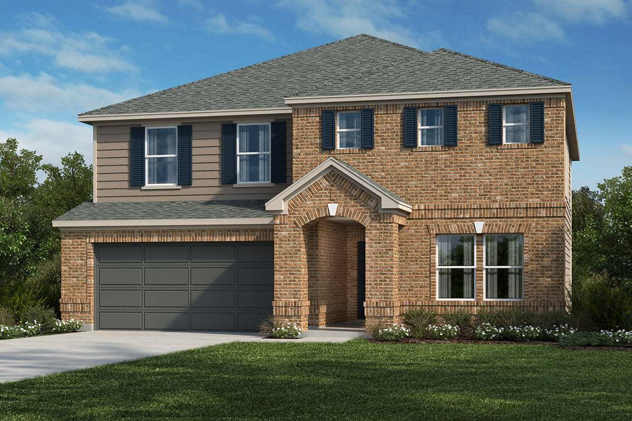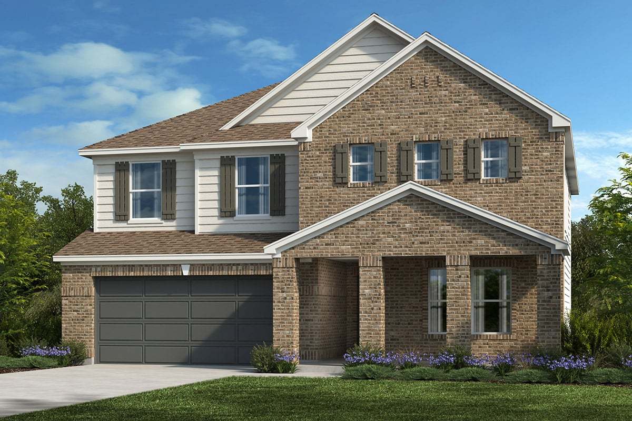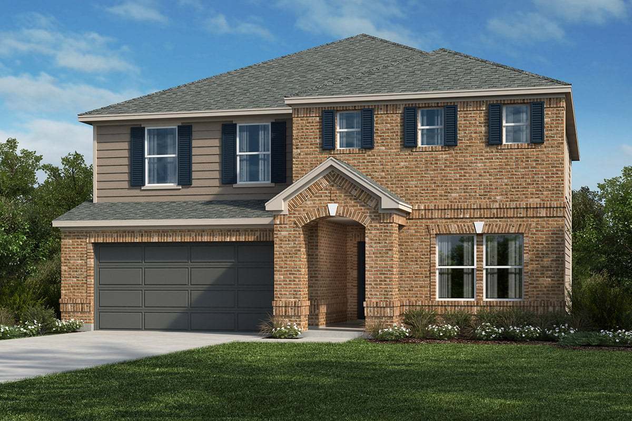Related Properties in This Community
| Name | Specs | Price |
|---|---|---|
 Plan 2500
Plan 2500
|
$278,995 | |
 Plan 1792
Plan 1792
|
$257,274 | |
 Plan 3420
Plan 3420
|
$323,995 | |
 Plan 3121
Plan 3121
|
$306,995 | |
 Plan 2752 Modeled
Plan 2752 Modeled
|
$283,995 | |
 Plan 2381
Plan 2381
|
$309,812 | |
 Plan 2003
Plan 2003
|
$256,995 | |
 Plan 1675 Modeled
Plan 1675 Modeled
|
$233,995 | |
| Name | Specs | Price |
Plan 2880
Price from: $293,995Please call us for updated information!
YOU'VE GOT QUESTIONS?
REWOW () CAN HELP
Home Info of Plan 2880
* Corner kitchen pantry * Open kitchen overlooking great room * Powder bath * Oversized walk-in closet at primary suite * Smart thermostat * Spacious great room * Extra storage space * Front porch * Den * Loft * Expansive primary suite * ENERGY STAR certified home * Swimming pool * Playground * Near top-rated schools * Commuter-friendly location * Outdoor recreation nearby * Hiking trails nearby
Home Highlights for Plan 2880
Information last updated on June 13, 2025
- Price: $293,995
- 2880 Square Feet
- Status: Plan
- 3 Bedrooms
- 2 Garages
- Zip: 78221
- 2.5 Bathrooms
- 2 Stories
Living area included
- Living Room
Community Info
* Zoned for Harlandale ISD schools * Community amenities center with pool, park and playscape * Close to Mission Reach Trail for hiking and kayaking * Less than 15 minutes to downtown San Antonio * Near major employers, including T.J. Maxx® Distribution Center and Toyota Motor Manufacturing * Future Roosevelt Heights commercial development nearby at Loop 410 and Roosevelt Ave. * Swimming pool * Playground * Near top-rated schools * Commuter-friendly location * Outdoor recreation nearby * Hiking trails nearby
Actual schools may vary. Contact the builder for more information.
Amenities
-
Health & Fitness
- Pool
-
Community Services
- Playground
Area Schools
-
Harlandale Independent School District
- Kingsborough Middle School
- Mccollum High School
Actual schools may vary. Contact the builder for more information.
