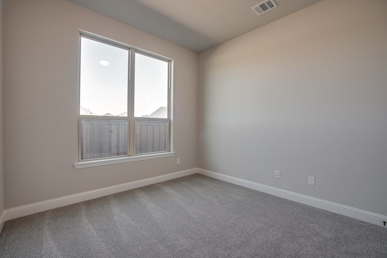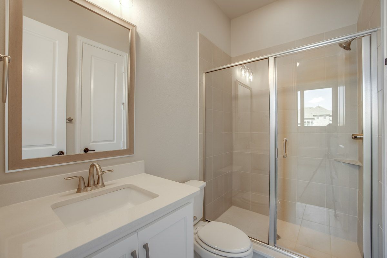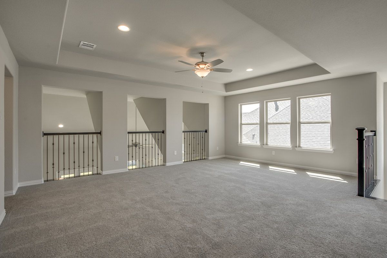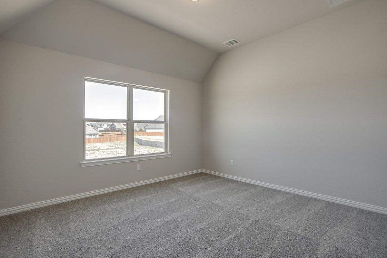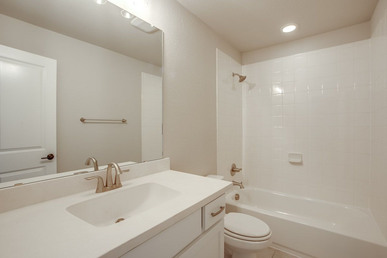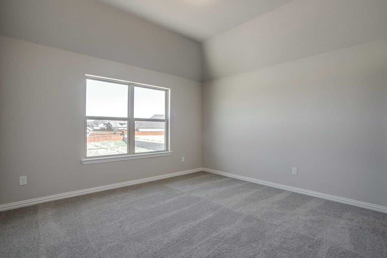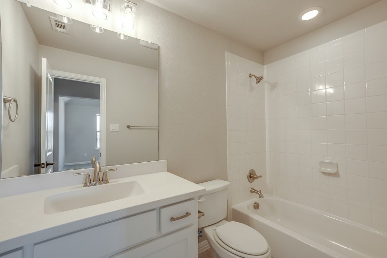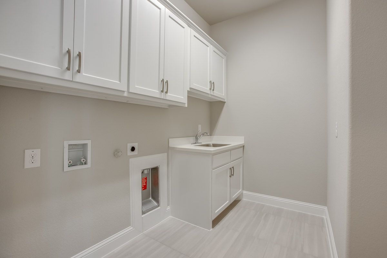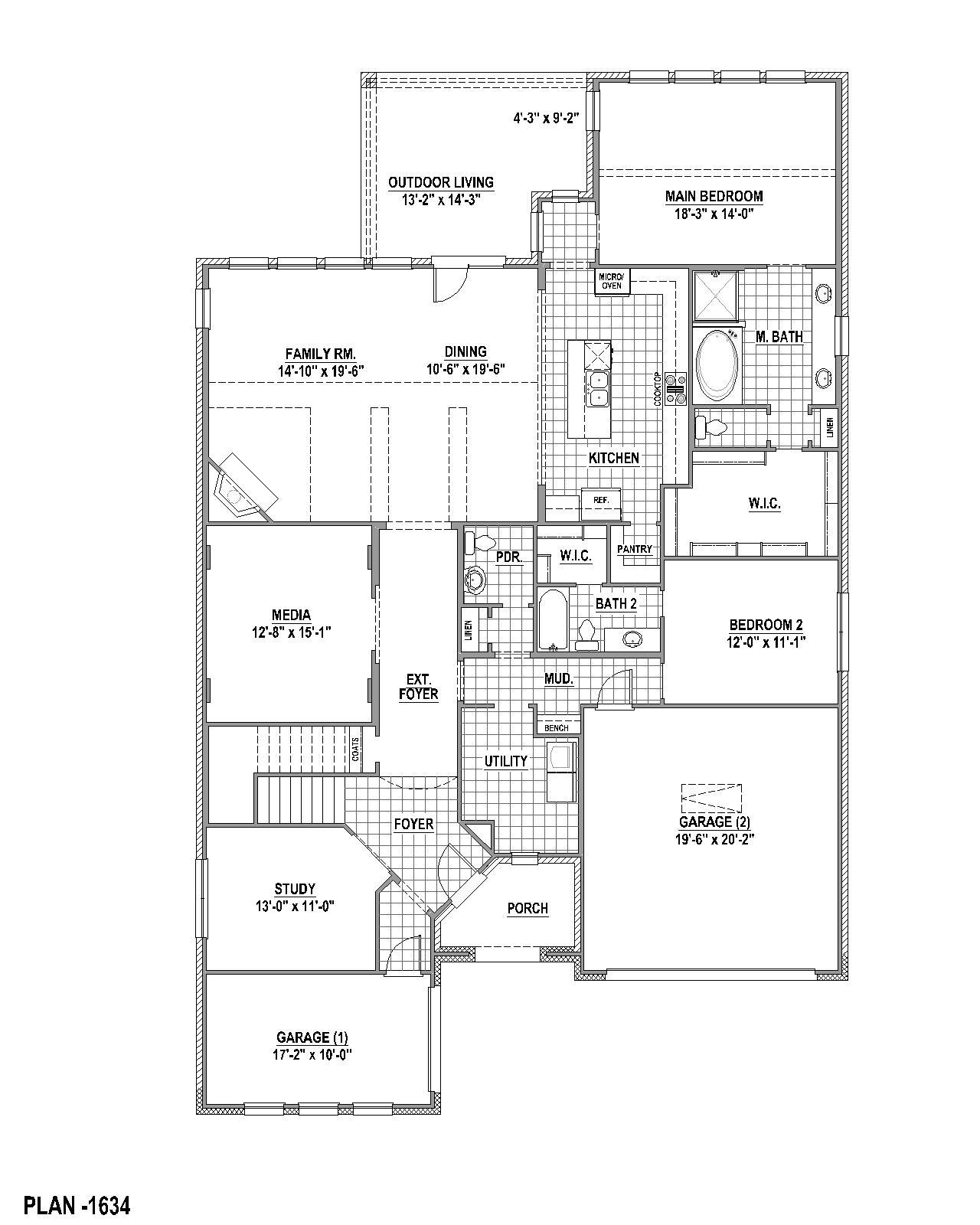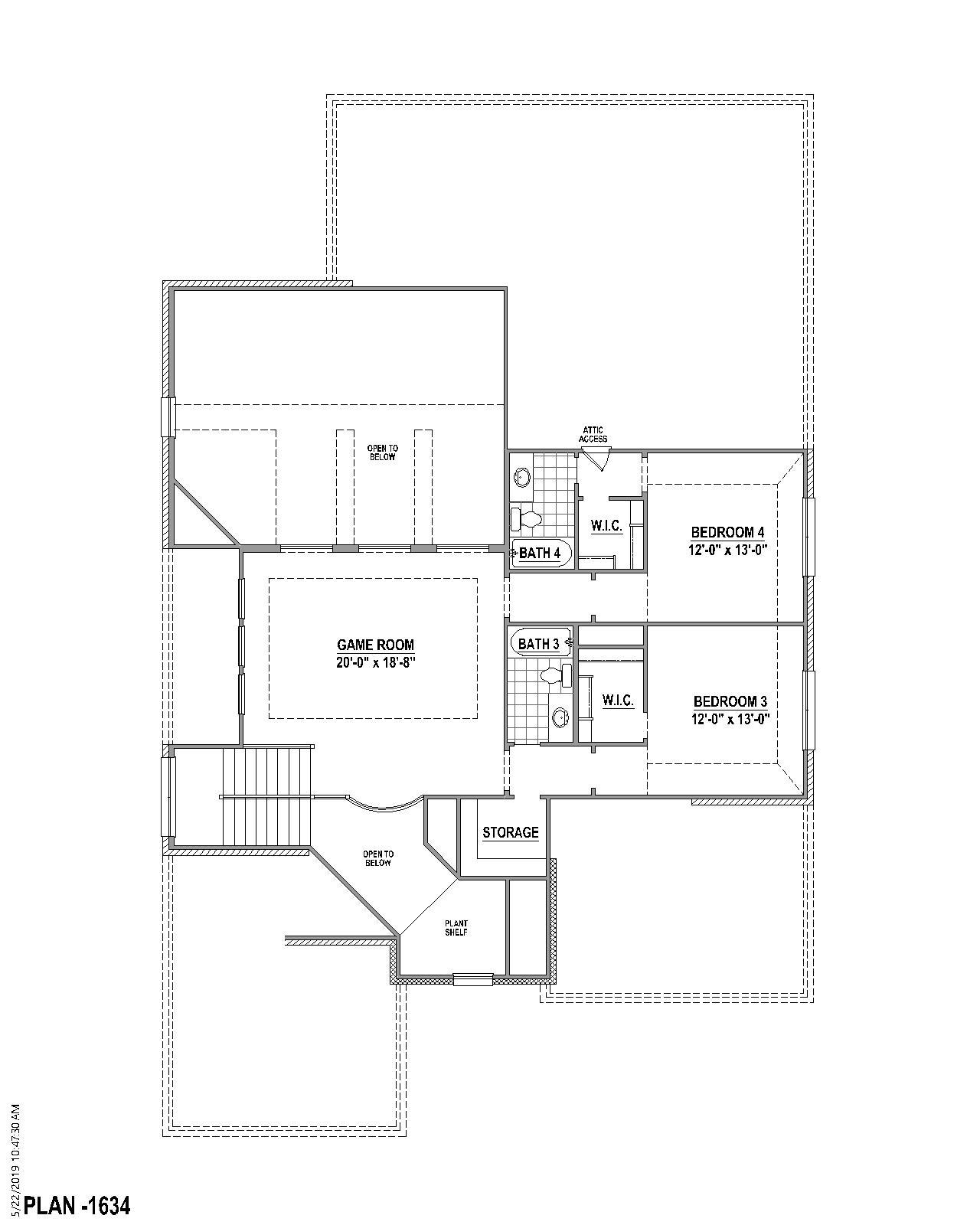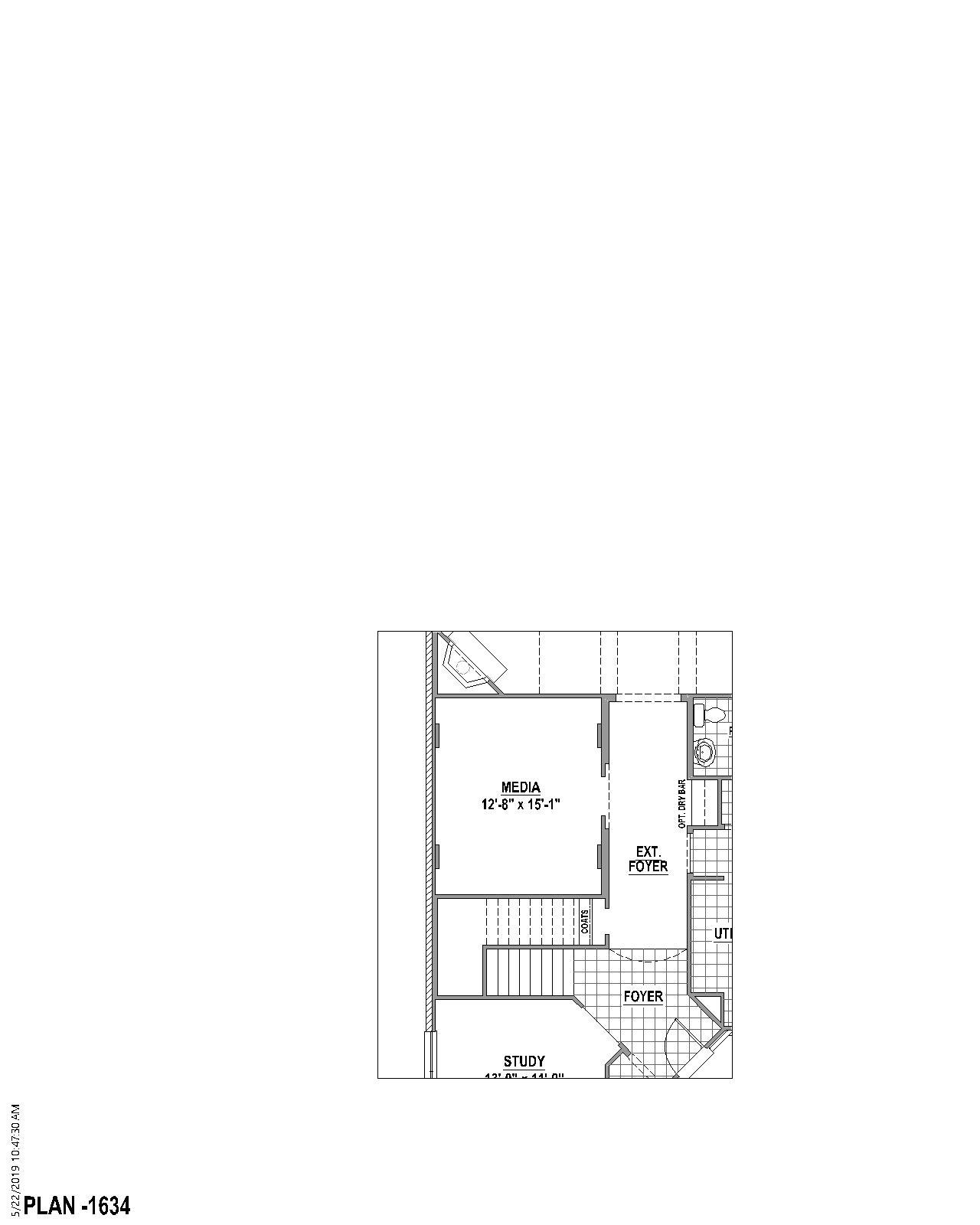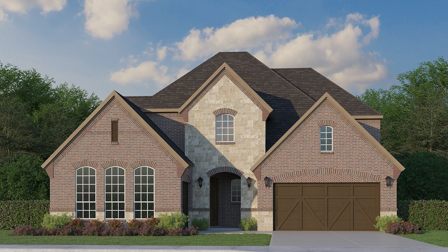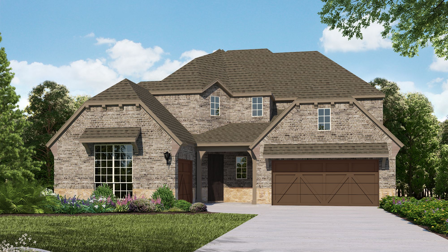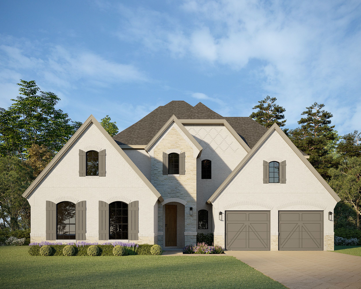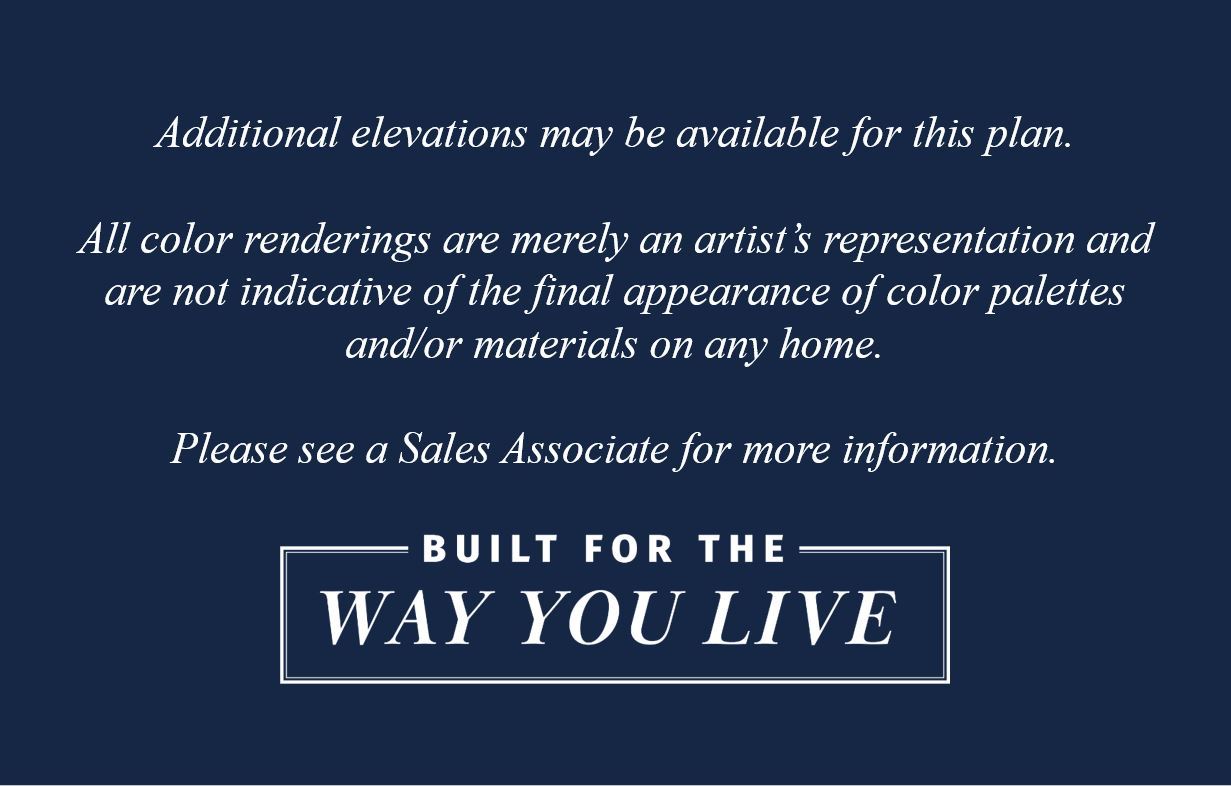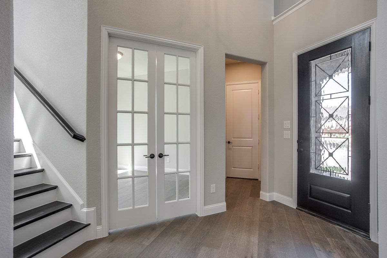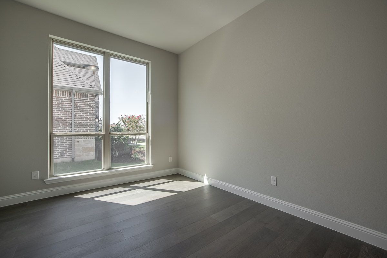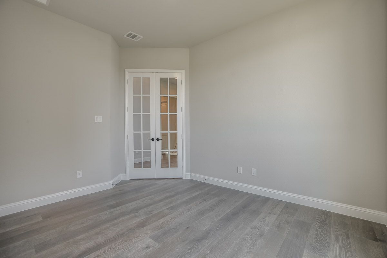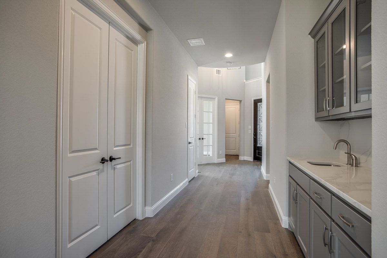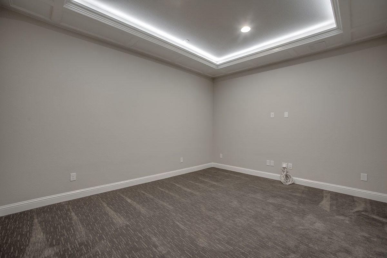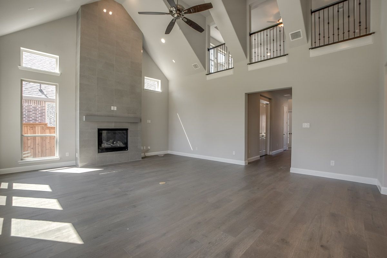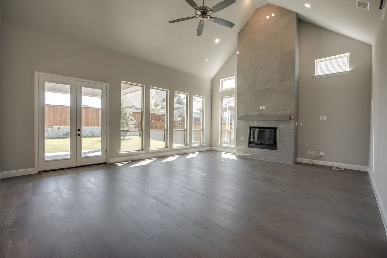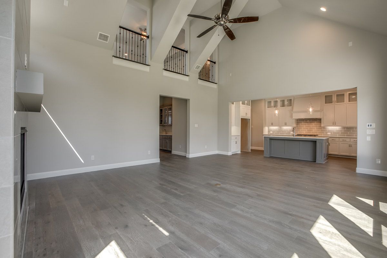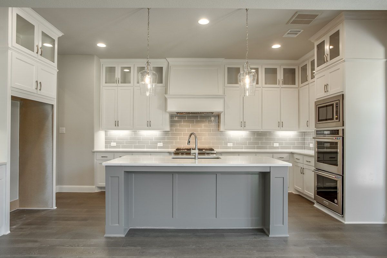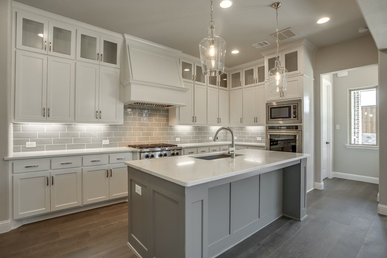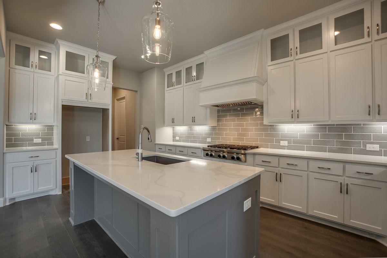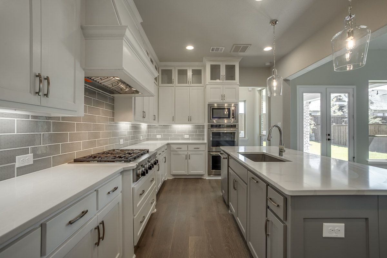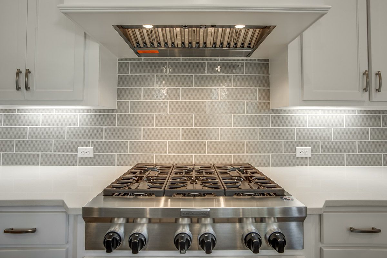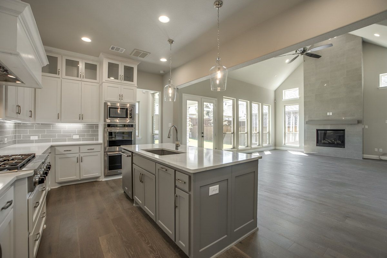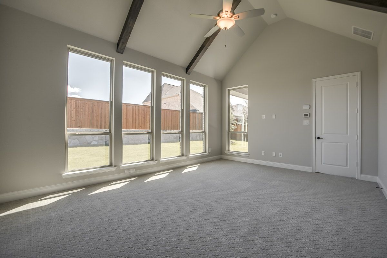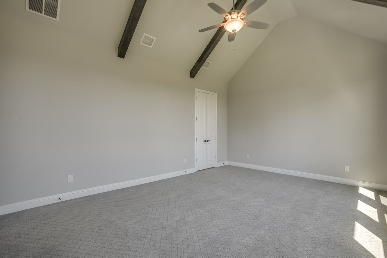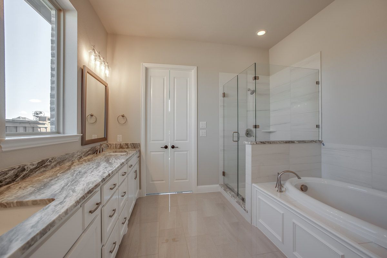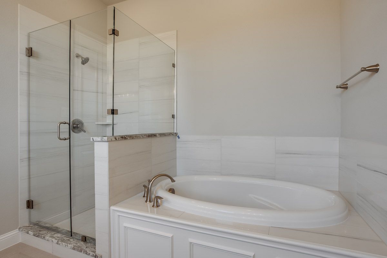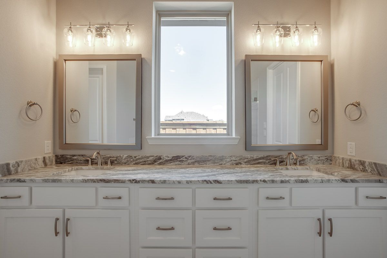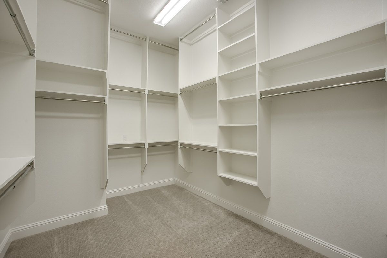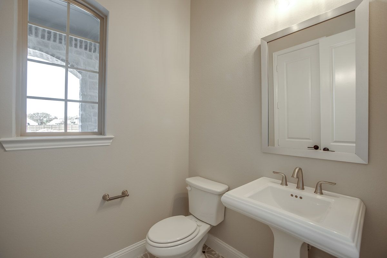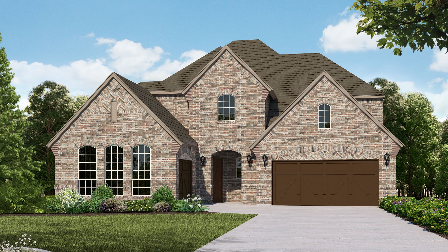Related Properties in This Community
| Name | Specs | Price |
|---|---|---|
 Plan 1639
Plan 1639
|
$1,159,990 | |
 Plan 1641
Plan 1641
|
$1,079,990 | |
 Plan 1640
Plan 1640
|
$1,164,990 | |
 Plan 1631
Plan 1631
|
$1,213,700 | |
 Plan 694
Plan 694
|
$1,095,990 | |
 Plan 610
Plan 610
|
$1,124,990 | |
 Plan 609
Plan 609
|
$1,250,465 | |
 Plan 1644
Plan 1644
|
$1,159,990 | |
 Plan 1643
Plan 1643
|
$1,127,990 | |
 Plan 1632
Plan 1632
|
$1,119,990 | |
| Name | Specs | Price |
Plan 1634
Price from: $1,127,990Please call us for updated information!
YOU'VE GOT QUESTIONS?
REWOW () CAN HELP
Home Info of Plan 1634
This fantastic two-story plan includes 4 bedrooms(with 2 beds down), 4 full baths, 1 powder bath, dining area, study, media down, covered outdoor living and 3 car split garage. A key feature of the 1634 is the alignment of the large kitchen, dining area and family room making the combination perfect for family gatherings and entertaining. The main bedroom suite is uniquely tucked away behind the kitchen offering owners easy and anytime access. The vaulted family room ceiling with game room overlook adds to the openness of the space. Not going unnoticed is the amount of natural light radiating from the multitude of family room windows which lookout to a large covered outdoor living, There is also an expansive utility room with room to add a sink, separate folding space and even room left over for a refrigerator or freezer. There is even an option to add a dry bar conveniently across from the media room. Speak with your sales associate about other unique customization opportunities such as a multi-sliding glass patio door and/or extending the already large covered outdoor living to an even larger one!
Home Highlights for Plan 1634
Information last updated on May 27, 2025
- Price: $1,127,990
- 3627 Square Feet
- Status: Plan
- 4 Bedrooms
- 3 Garages
- Zip: 75035
- 4.5 Bathrooms
- 2 Stories
Plan Amenities included
- Primary Bedroom Downstairs
Community Info
Welcome to American Legend Homes in The Grove Frisco. We are proud to offer a variety of plans to meet your needs. We have a vast array of 1 and 2 story floor plans ranging from 2,868 to over 4,000 square feet. Situated on 65’ wide home sites, a number of our home sites are very large and lie adjacent to green space. We also have some exclusive oversized lots large enough to accommodate that swimming pool you’ve always dreamed of or custom structural options, such as a 4-car garage. The Grove Frisco is located at the four corners, where Frisco meets Allen, McKinney and Plano. This ideal location is not only convenient to major employers and schools, but many shopping, dining and entertainment options as well. This award winning, master planned community spans 735-acres and offers a fantastic array of recreational amenities, such as two resort-style swimming pools, a state of the art fitness center, a dog park, multiple playgrounds, a toddler park and meandering walking trails. The Orchard House, a central gathering spot for the community, also boasts a concert pavilion and a café. A stocked lake with a pier for catch and release fishing is also on the horizon! The Grove Frisco is proud to be situated in Frisco ISD, where some of the state’s top educational institutions are located. We would consider it our privilege to help you discover and build your dreams here in The Grove Frisco.
Actual schools may vary. Contact the builder for more information.
Amenities
-
Health & Fitness
- Pool
- Trails
- Soccer
- Fitness Center
-
Community Services
- Playground
- Park
-
Local Area Amenities
- Greenbelt
- Pond
-
Social Activities
- Club House
Area Schools
-
Frisco ISD
- McSpedden Elementary School
- Lawler Middle School
- Liberty High School
Actual schools may vary. Contact the builder for more information.
Testimonials
"American Legend Homes is a shining example of what customer service should be. The quality of our home is outstanding, and we look forward to all of the memories we will make in our American Legend Home."
Homebuyer
4/25/2019
"I will gladly recommend your homes to friends and family and wanted share not only our joy in our new home but more importantly, what outstanding associates we had the opportunity to work with these past few months!"
Homebuyer
4/25/2019
"We love our American Legend Homes. The layout was well thought-out and flows perfectly. It truly fits our lifestyle. We were very impressed with the quality of the materials that were used. American Legend Homes excelled in all aspects of the homebuilding process. I highly recommend building an American Legend home!"
Homebuyer
4/25/2019
