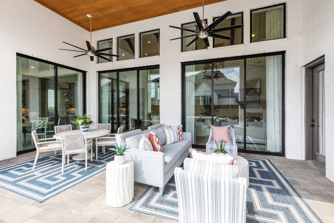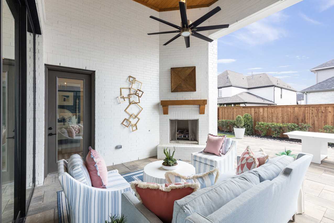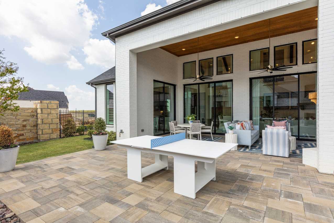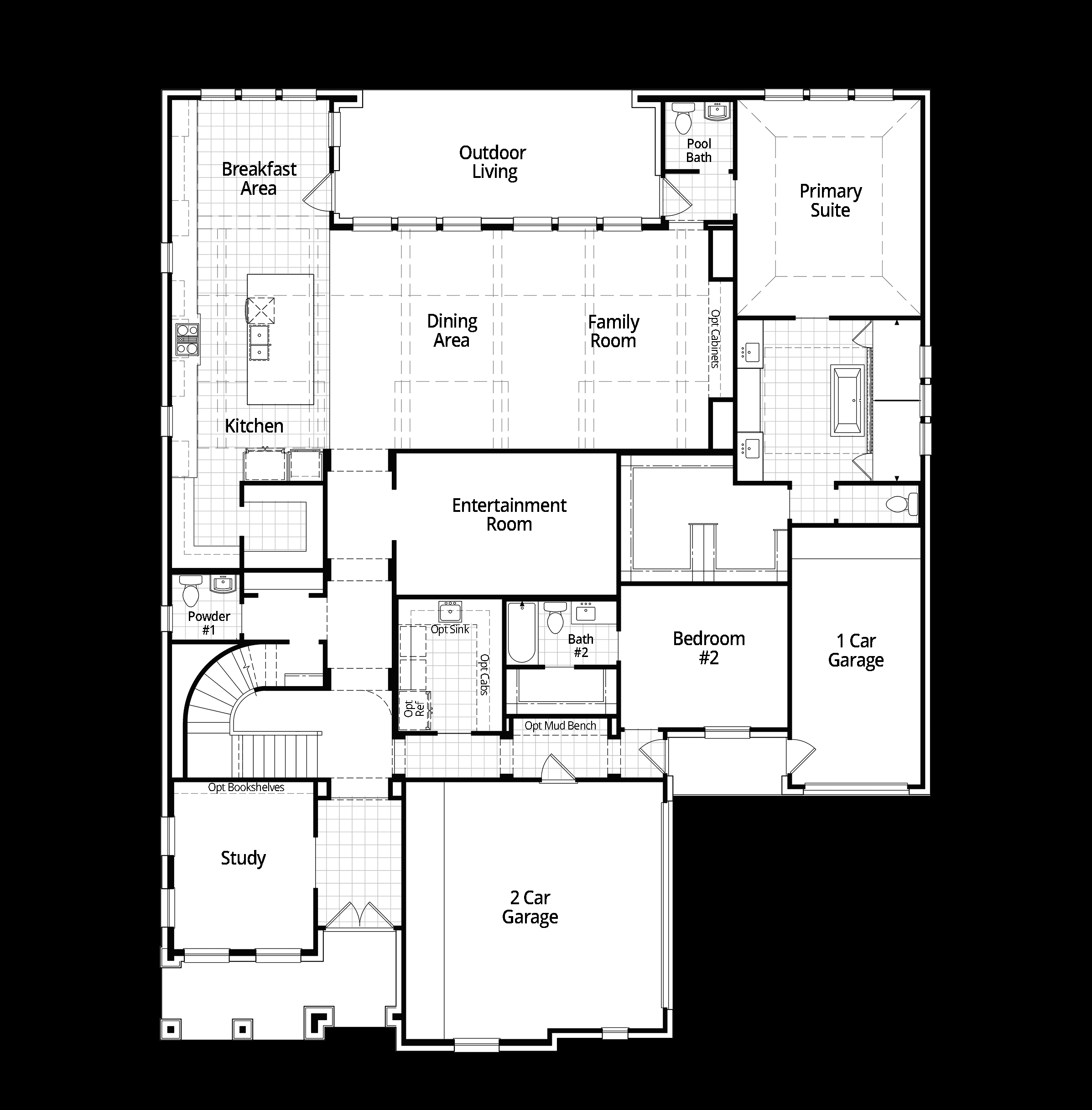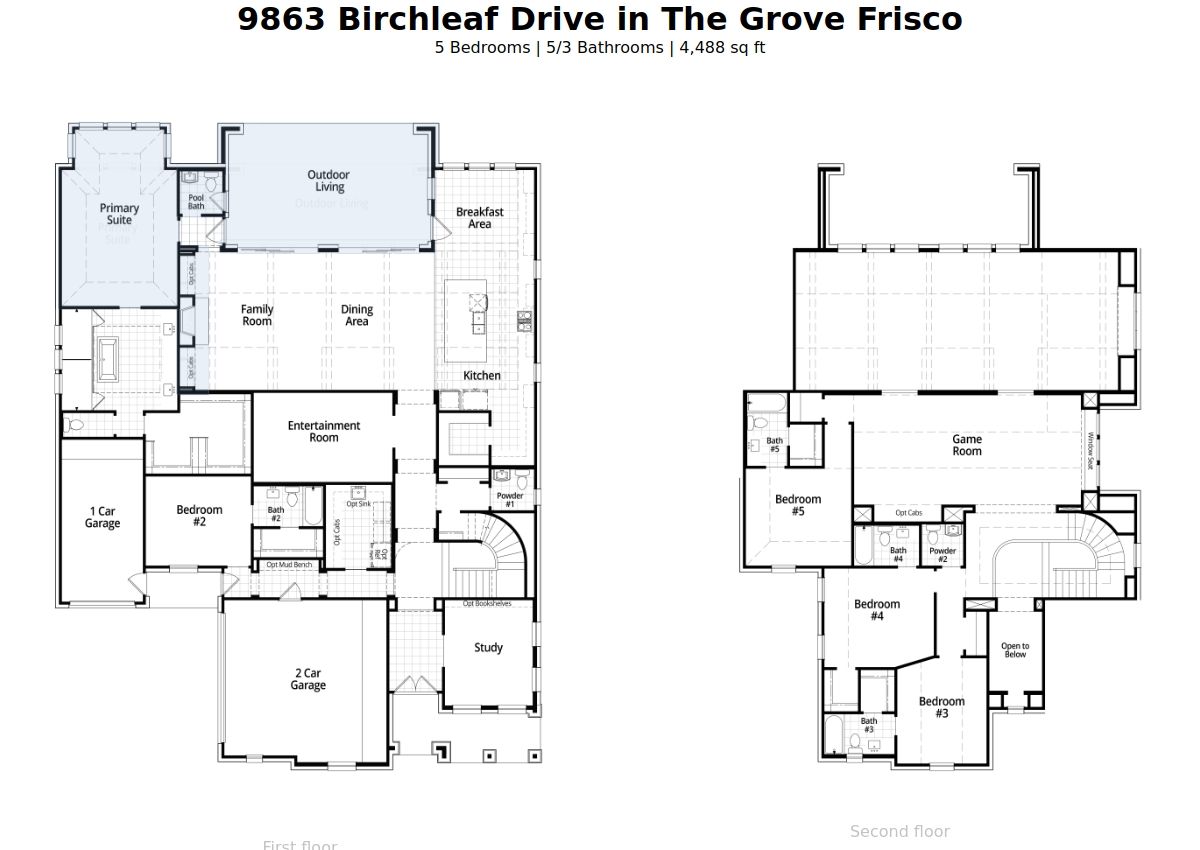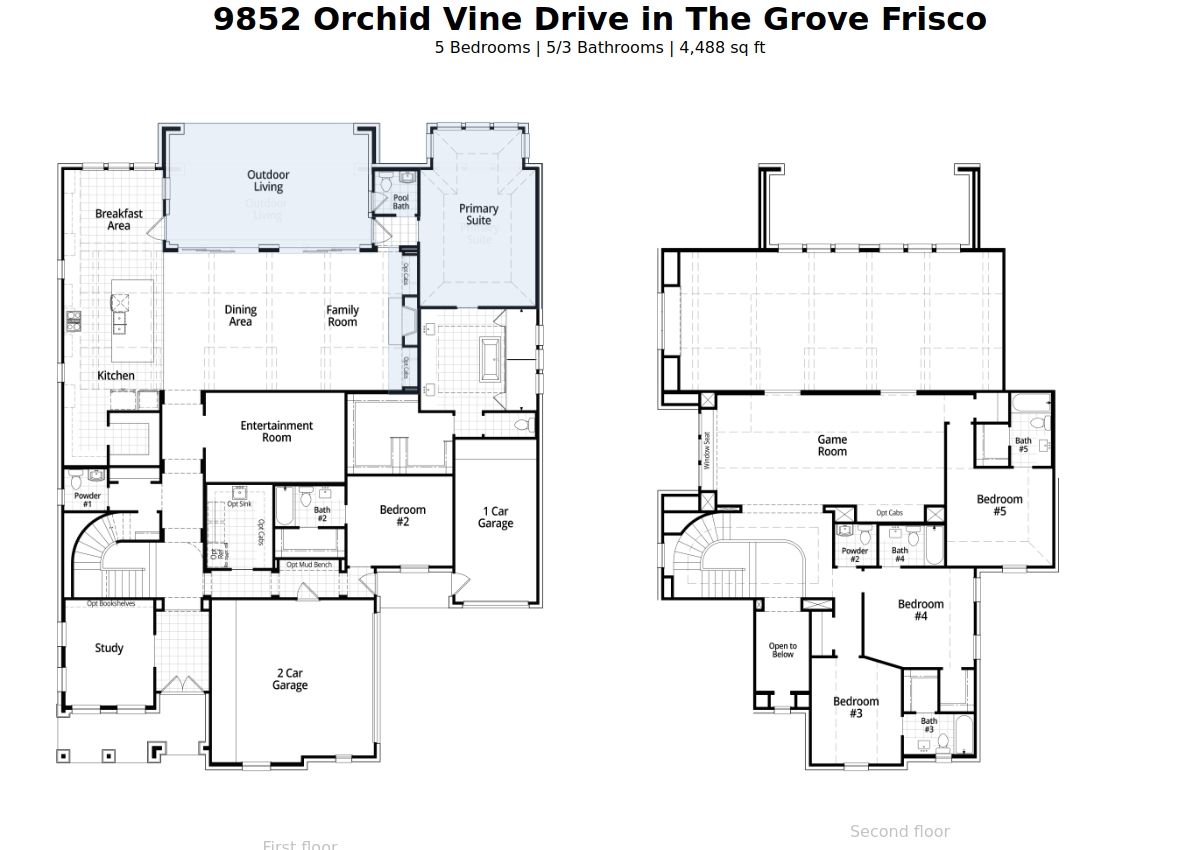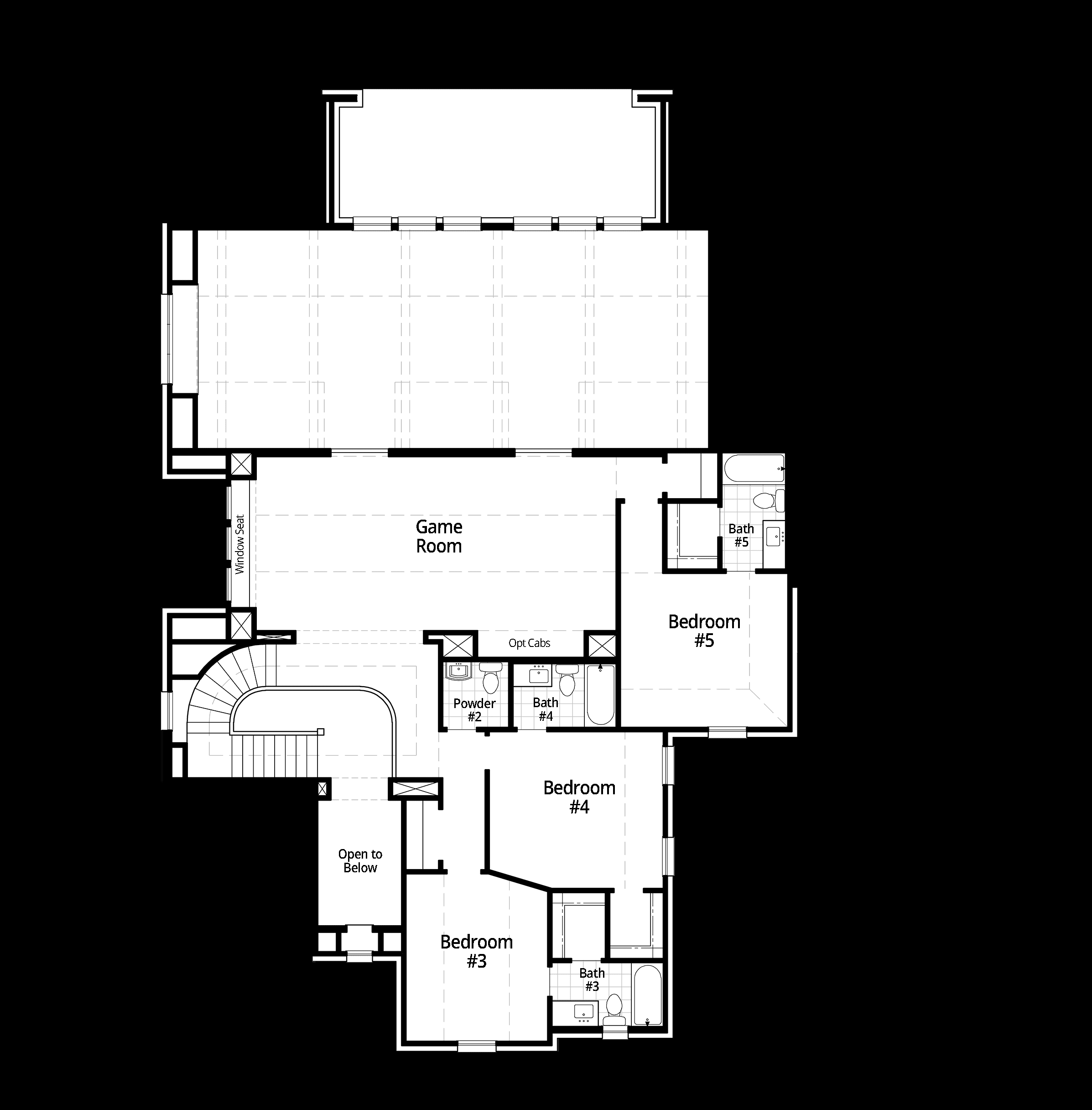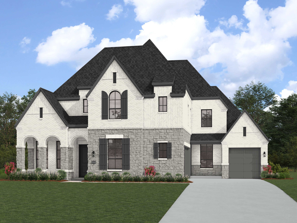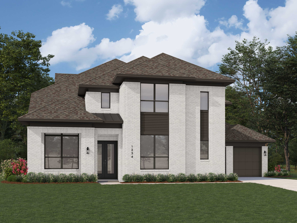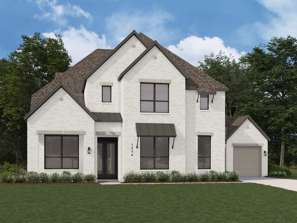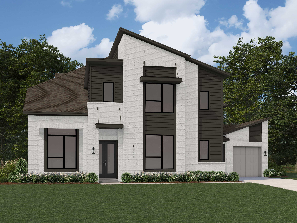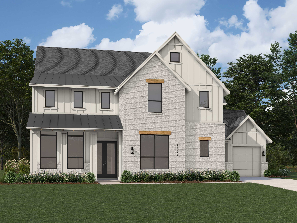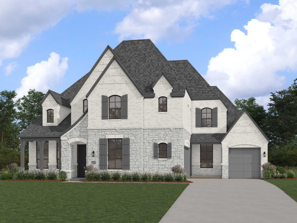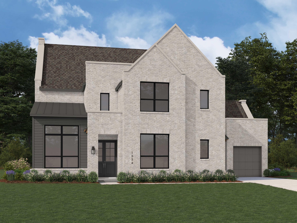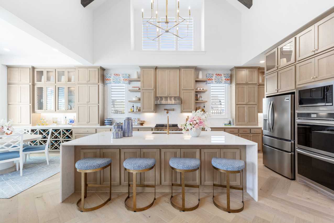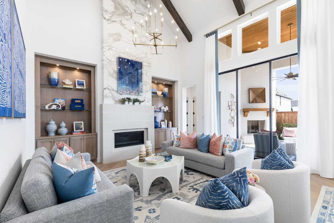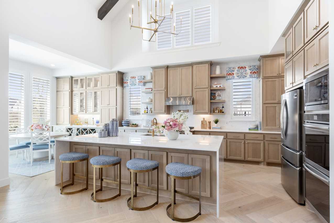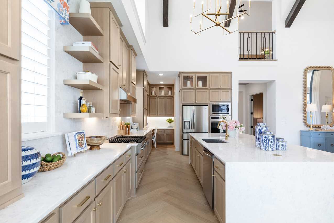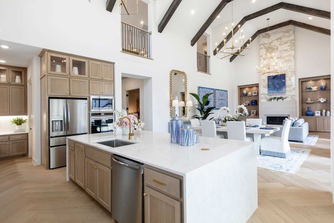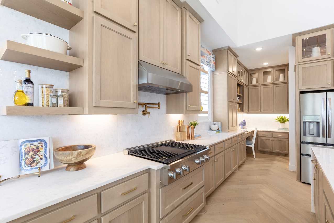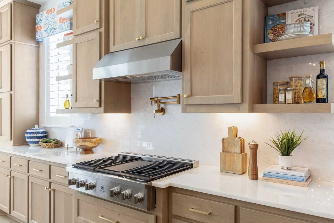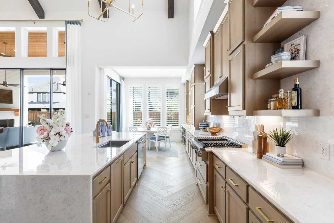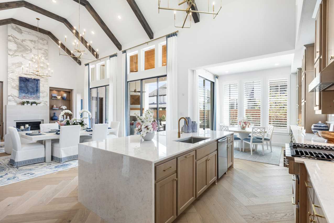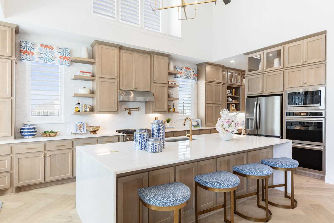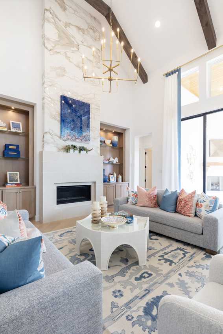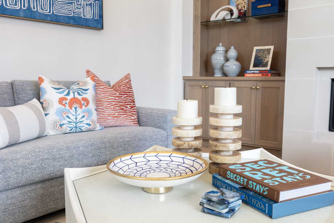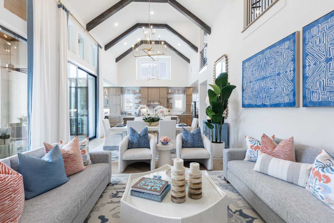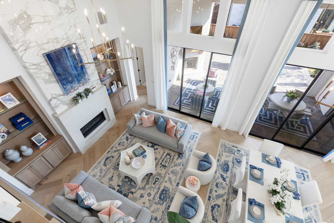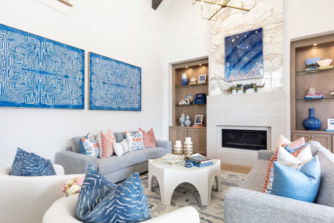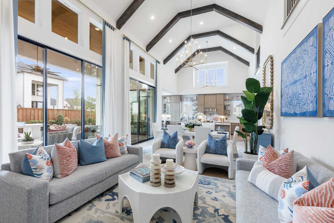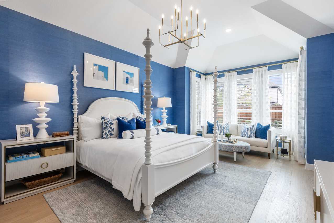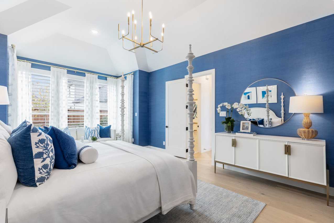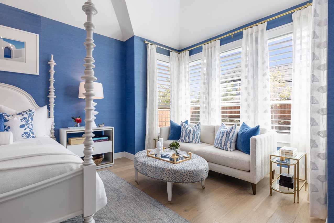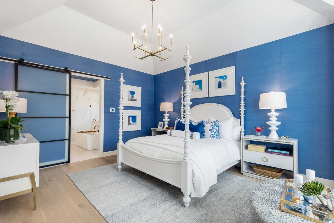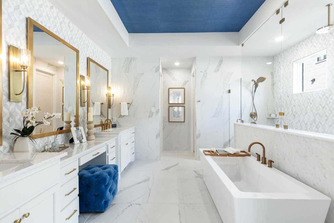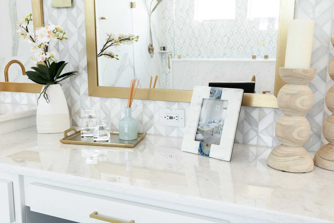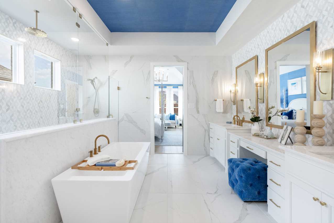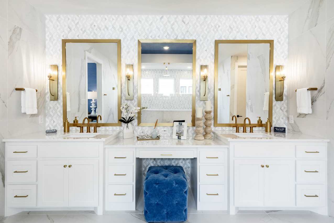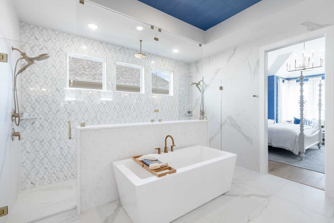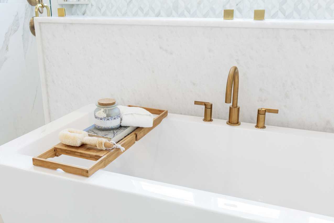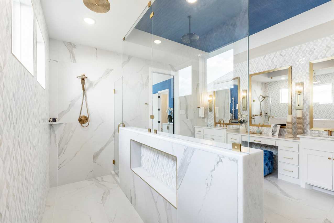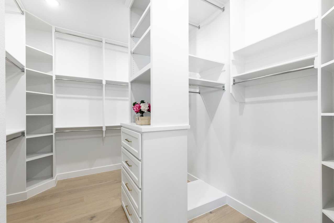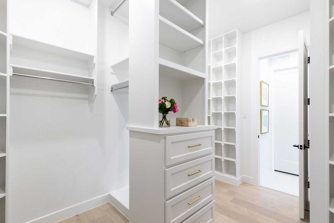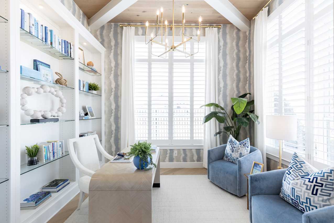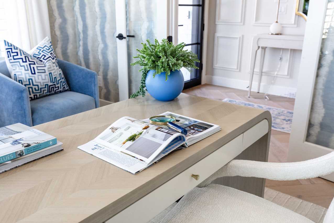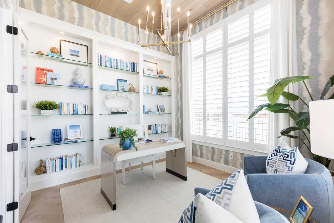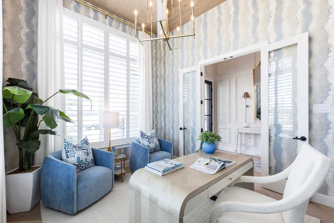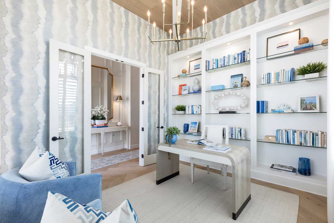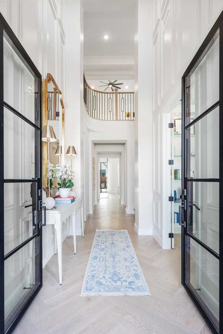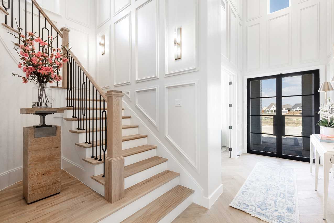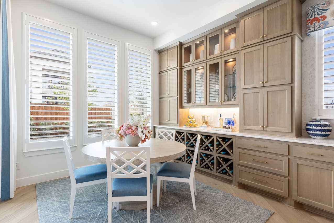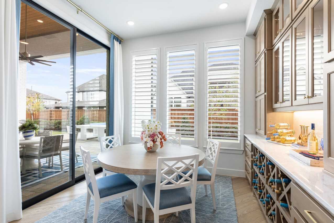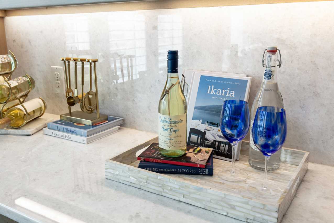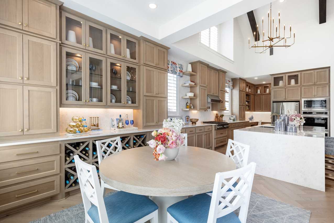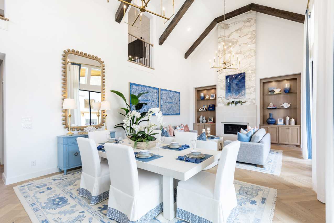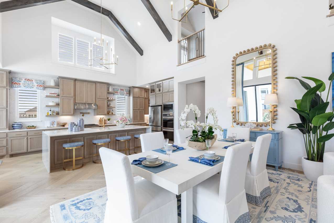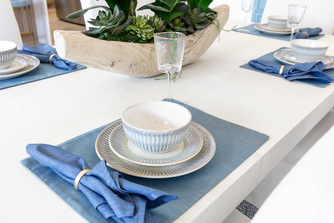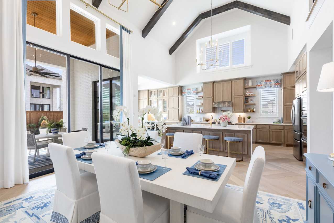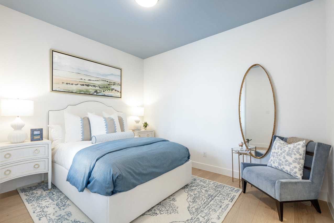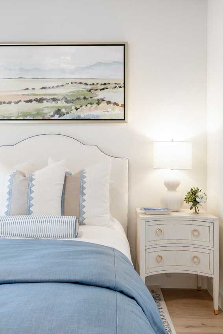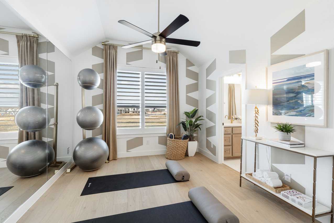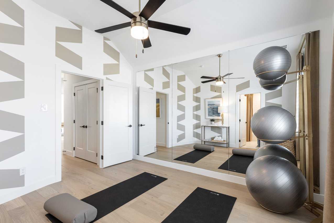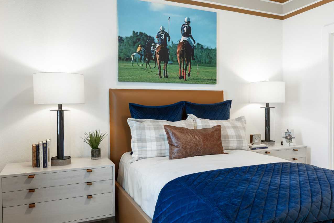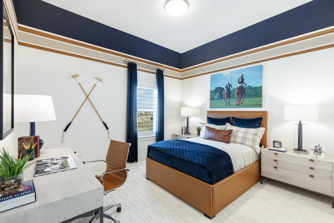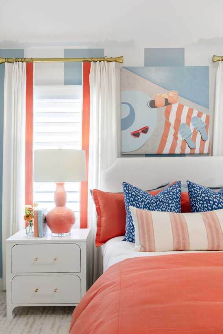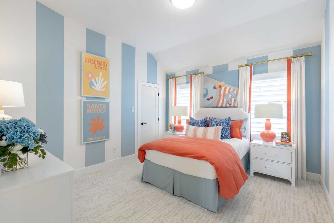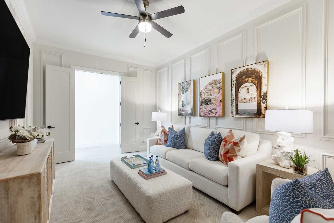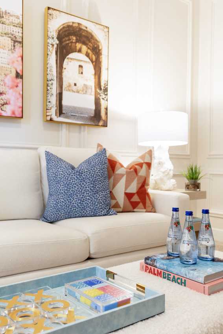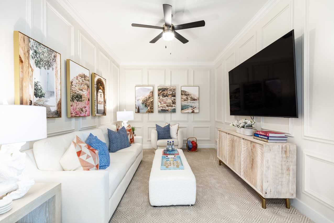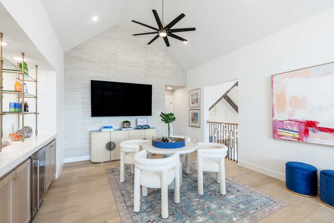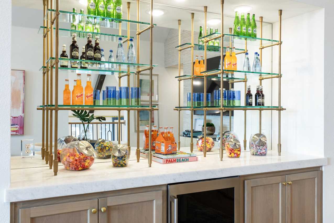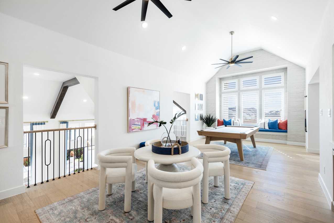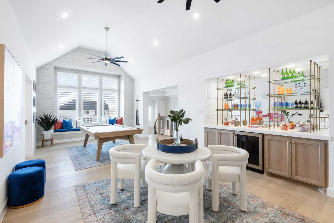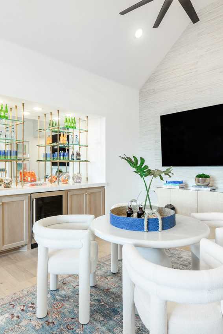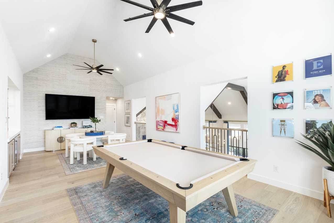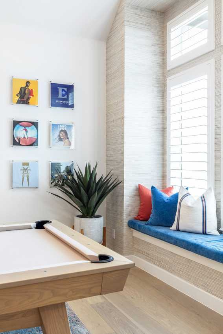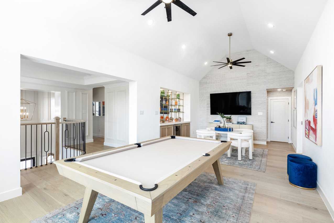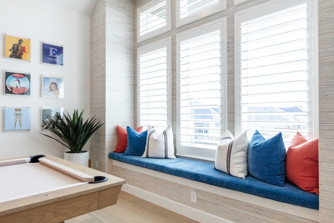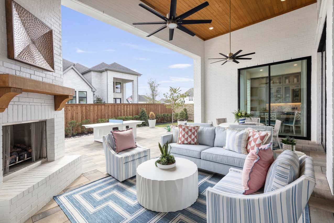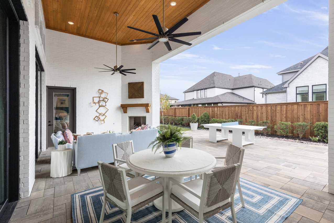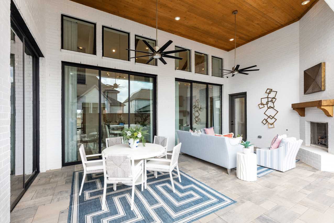Related Properties in This Community
| Name | Specs | Price |
|---|---|---|
 Weston - 50' Lot
Weston - 50' Lot
|
$950,990 | |
 Tacoma - 50' Lot
Tacoma - 50' Lot
|
$785,990 | |
 Salado - 50' Lot
Salado - 50' Lot
|
$970,990 | |
 Lakewood - 65' Lot
Lakewood - 65' Lot
|
$1,125,990 | |
 Plan Siena
Plan Siena
|
$1,505,990 | |
 Plan 617
Plan 617
|
$1,526,990 | |
 Plan 615
Plan 615
|
$1,457,990 | |
 Springport - 65' Lot
Springport - 65' Lot
|
$949,750 | |
 Plan Lucca
Plan Lucca
|
$1,690,686 | |
 Plan Livorno
Plan Livorno
|
$1,496,990 | |
 Plan 618.125
Plan 618.125
|
$1,693,990 | |
 Plan 618
Plan 618
|
$1,590,990 | |
 Plan 608
Plan 608
|
$1,722,490 | |
 Plan 292
Plan 292
|
$1,399,000 | |
 Plan 618 Plan
Plan 618 Plan
|
4 BR | 3.5 BA | 3 GR | 4,971 SQ FT | $925,990 |
 Plan 617 Plan
Plan 617 Plan
|
4 BR | 3.5 BA | 3 GR | 4,364 SQ FT | $878,990 |
 Plan 616 Plan
Plan 616 Plan
|
4 BR | 3.5 BA | 3 GR | 3,646 SQ FT | $829,990 |
 Plan 615 Plan
Plan 615 Plan
|
4 BR | 3.5 BA | 3 GR | 3,714 SQ FT | $820,990 |
 Plan 608 Plan
Plan 608 Plan
|
4 BR | 3.5 BA | 3 GR | 4,092 SQ FT | $902,990 |
 Plan 297 Plan
Plan 297 Plan
|
4 BR | 3.5 BA | 3 GR | 3,665 SQ FT | $814,990 |
 Plan 296 Plan
Plan 296 Plan
|
4 BR | 3.5 BA | 3 GR | 3,727 SQ FT | $816,990 |
 Plan 294 Plan
Plan 294 Plan
|
4 BR | 3 BA | 3 GR | 3,597 SQ FT | $810,990 |
 Plan 292 Plan
Plan 292 Plan
|
4 BR | 3 BA | 3 GR | 3,499 SQ FT | $805,990 |
 Plan 291 Plan
Plan 291 Plan
|
4 BR | 4 BA | 3 GR | 3,243 SQ FT | $792,990 |
 Plan 283 Plan
Plan 283 Plan
|
4 BR | 3.5 BA | 3 GR | 3,208 SQ FT | $804,990 |
 Plan 282 Plan
Plan 282 Plan
|
4 BR | 3 BA | 3 GR | 2,929 SQ FT | $779,990 |
 Plan 281 Plan
Plan 281 Plan
|
4 BR | 3 BA | 3 GR | 2,682 SQ FT | $764,990 |
 Plan 279 Plan
Plan 279 Plan
|
4 BR | 4 BA | 3 GR | 3,797 SQ FT | $809,990 |
 Plan 278 Plan
Plan 278 Plan
|
4 BR | 3 BA | 3 GR | 3,513 SQ FT | $789,990 |
 Plan 277 Plan
Plan 277 Plan
|
4 BR | 3 BA | 3 GR | 3,388 SQ FT | $784,990 |
 Plan 276 Plan
Plan 276 Plan
|
4 BR | 3 BA | 3 GR | 3,348 SQ FT | $780,990 |
 Plan 275 Plan
Plan 275 Plan
|
4 BR | 3 BA | 3 GR | 3,121 SQ FT | $771,990 |
 Plan 274 Plan
Plan 274 Plan
|
4 BR | 3 BA | 3 GR | 3,618 SQ FT | $802,990 |
 Plan 273 Plan
Plan 273 Plan
|
4 BR | 3 BA | 3 GR | 3,243 SQ FT | $782,990 |
 Plan 272 Plan
Plan 272 Plan
|
4 BR | 3 BA | 3 GR | 3,096 SQ FT | $768,990 |
 Plan 271 Plan
Plan 271 Plan
|
4 BR | 3 BA | 3 GR | 2,910 SQ FT | $753,990 |
 Plan 270 Plan
Plan 270 Plan
|
4 BR | 3 BA | 3 GR | 2,659 SQ FT | $748,990 |
 Plan 267 Plan
Plan 267 Plan
|
4 BR | 3 BA | 3 GR | 3,705 SQ FT | $796,990 |
 Plan 262 Plan
Plan 262 Plan
|
4 BR | 3 BA | 3 GR | 3,056 SQ FT | $765,990 |
| Name | Specs | Price |
Plan Varese
Price from: $1,783,976Please call us for updated information!
YOU'VE GOT QUESTIONS?
REWOW () CAN HELP
Home Info of Plan Varese
Plan Varese (4488 sq. ft.) is a home with 5 bedrooms, 5 bathrooms and 3-car garage. Features include dining room, living room and primary bed downstairs.
Home Highlights for Plan Varese
Information last updated on June 30, 2025
- Price: $1,783,976
- 4488 Square Feet
- Status: Under Construction
- 5 Bedrooms
- 3 Garages
- Zip: 75035
- 5.5 Bathrooms
- 2 Stories
- Move In Date November 2025
Living area included
- Dining Room
- Living Room
Plan Amenities included
- Primary Bedroom Downstairs
Community Info
The Grove is a 735-acre community conveniently located in the heart of Frisco. It offers exceptional amenities such as The Orchard House amenity center with a fitness center, an open lawn area and pavilion for events and entertaining, and a “water oasis” with two resort-style pools and a children’s splash pad. The Grove Frisco is part of the highly rated Frisco ISD.
Actual schools may vary. Contact the builder for more information.
Area Schools
-
Frisco Independent School District
- Norris Elementary School
- Nelson Middle School
- Independence High School
Actual schools may vary. Contact the builder for more information.
Testimonials
"My husband and I have built several homes over the years, and this has been the least complicated process of any of them - especially taking into consideration this home is the biggest and had more detail done than the previous ones. We have been in this house for almost three years, and it has stood the test of time and severe weather."
BG and PG, Homeowners in Austin, TX
7/26/2017
