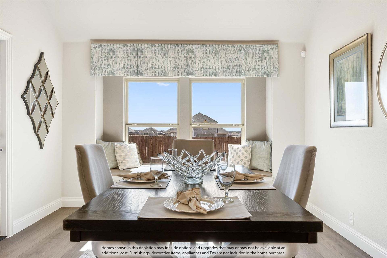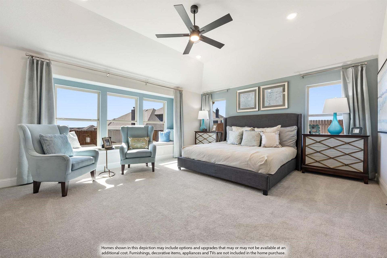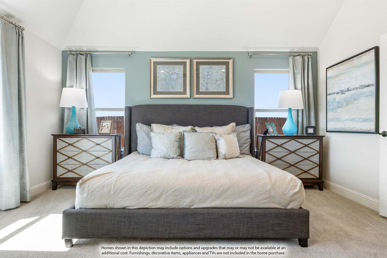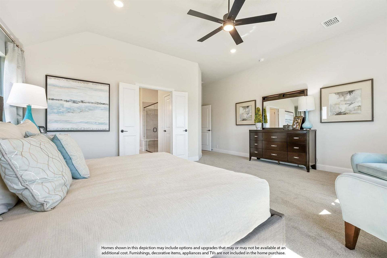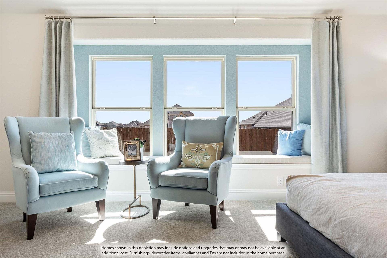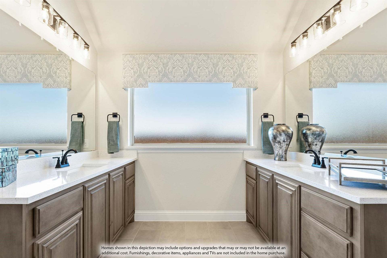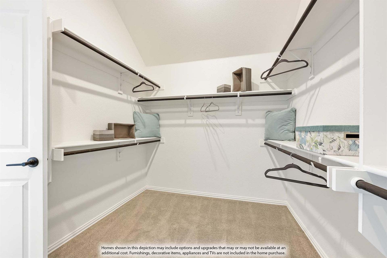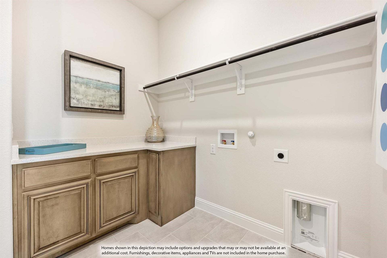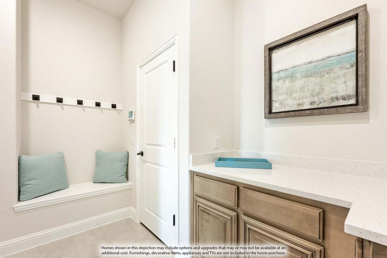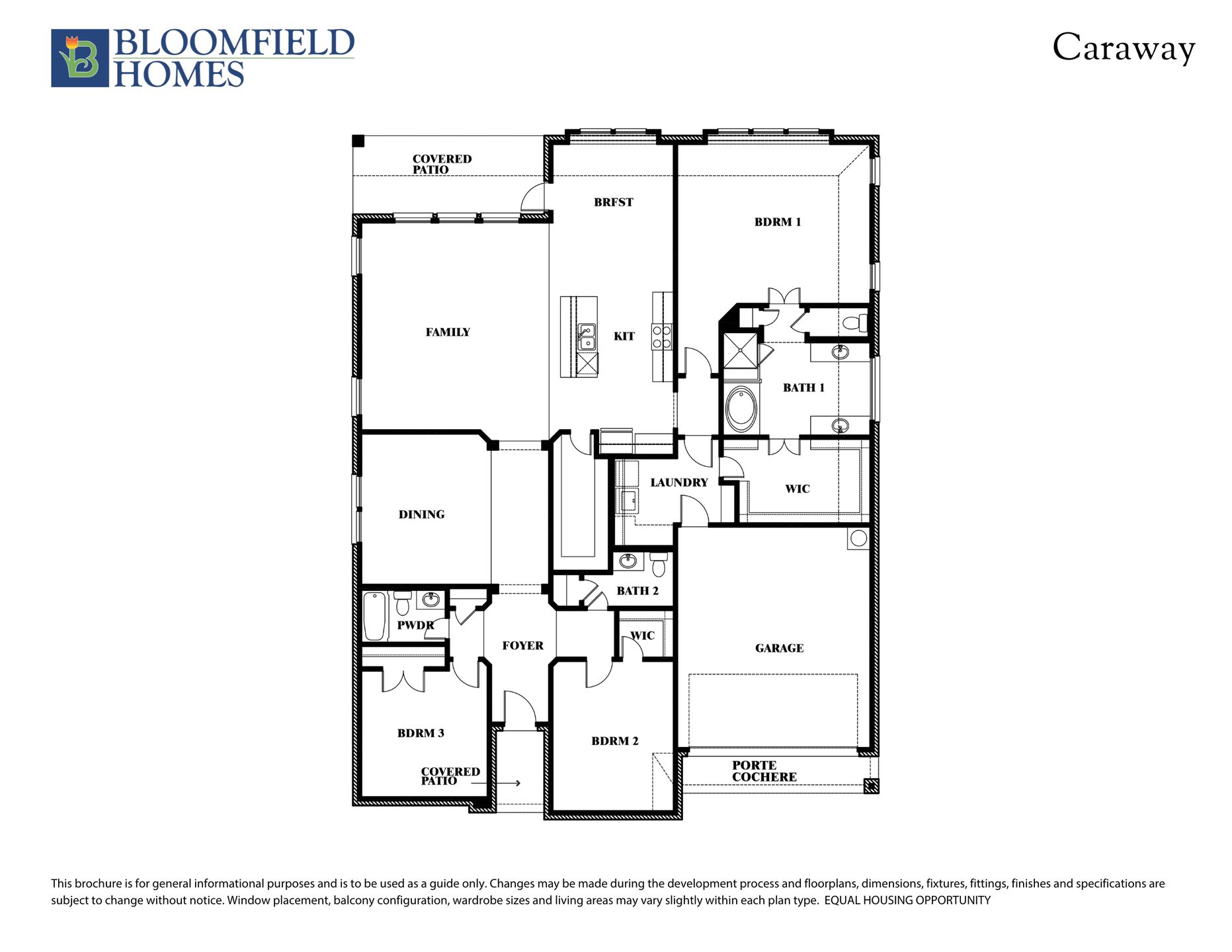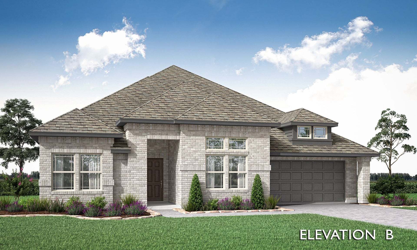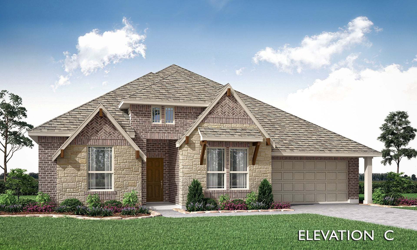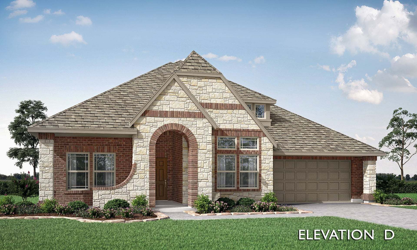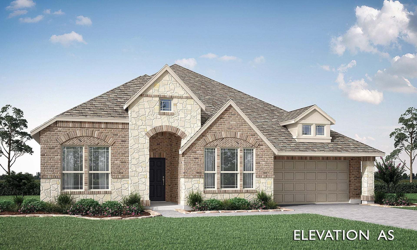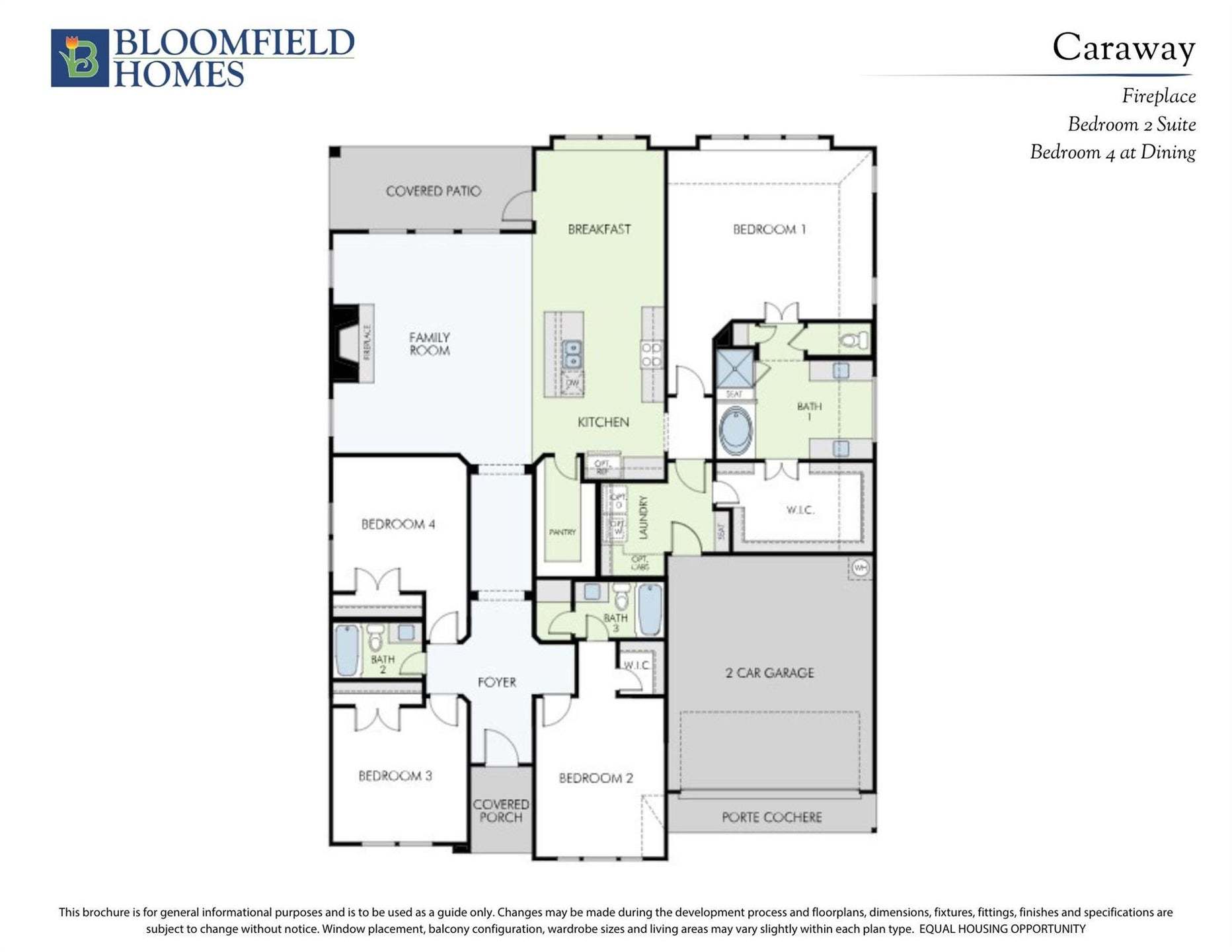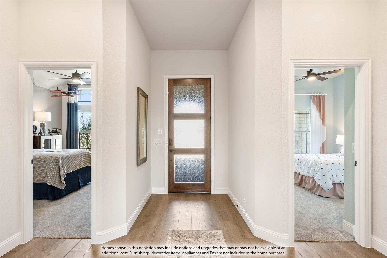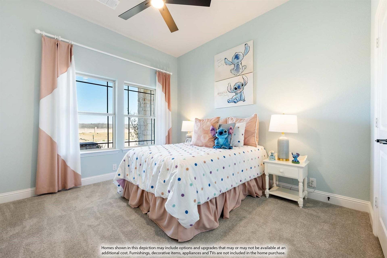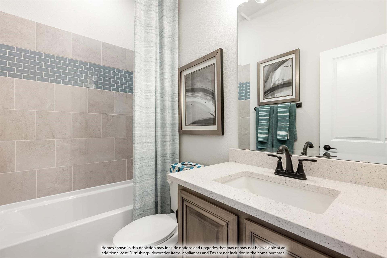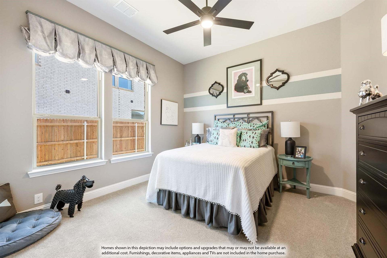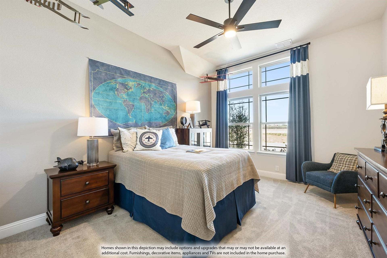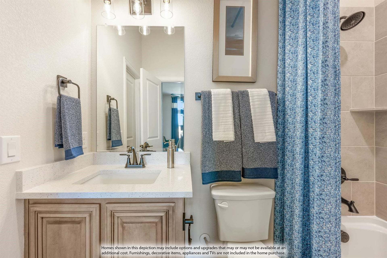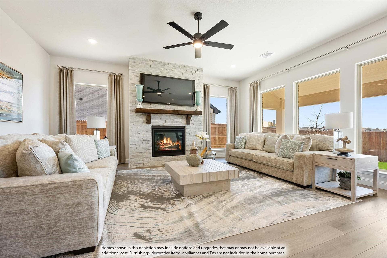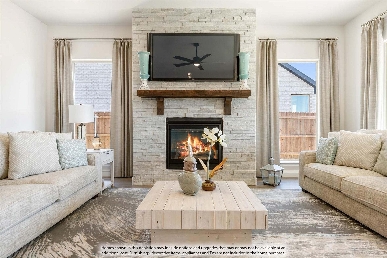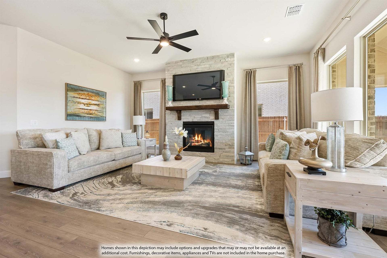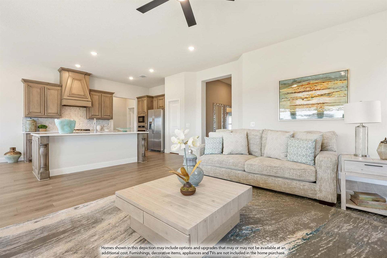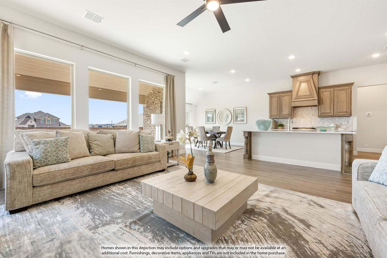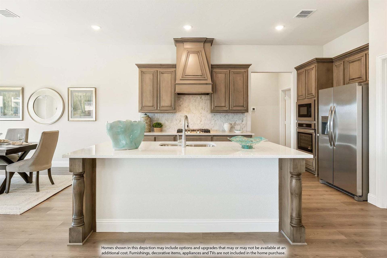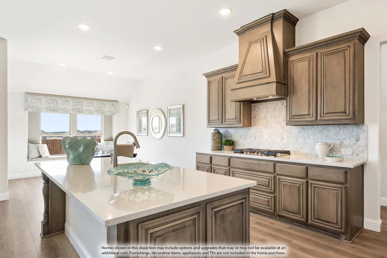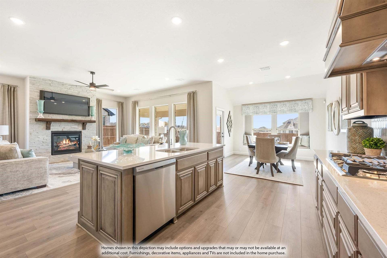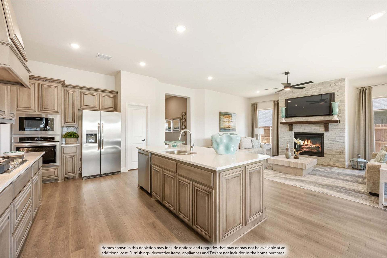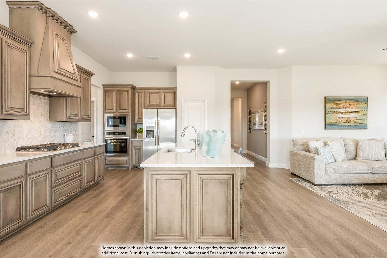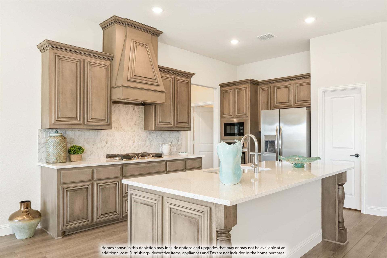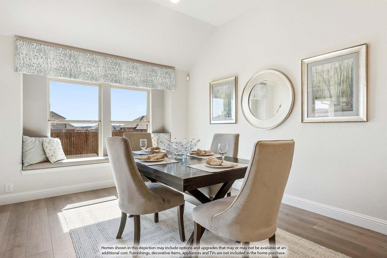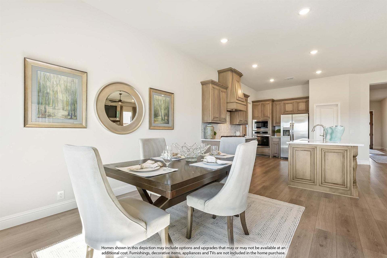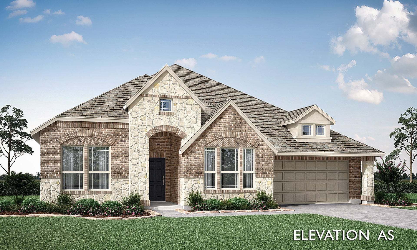Related Properties in This Community
| Name | Specs | Price |
|---|---|---|
 Magnolia II
Magnolia II
|
$545,000 | |
 Carolina IV
Carolina IV
|
$514,990 | |
 Bellflower IV
Bellflower IV
|
$622,990 | |
 Spring Cress II
Spring Cress II
|
$557,990 | |
 Spring Cress
Spring Cress
|
$547,990 | |
 Rockcress
Rockcress
|
$449,000 | |
 Hawthorne II
Hawthorne II
|
$509,000 | |
 Bellflower
Bellflower
|
$549,990 | |
 Seaberry
Seaberry
|
$548,990 | |
 Rose III
Rose III
|
$542,990 | |
 Rose II
Rose II
|
$539,990 | |
 Magnolia II Side Entry
Magnolia II Side Entry
|
$549,000 | |
 Hawthorne
Hawthorne
|
$444,990 | |
 Carolina II
Carolina II
|
$485,990 | |
 Carolina
Carolina
|
$459,000 | |
 Bellflower II
Bellflower II
|
$572,990 | |
 Sabel C2 (Brick Front) Plan
Sabel C2 (Brick Front) Plan
|
3 BR | 2.5 BA | 2 GR | 2,062 SQ FT | $228,400 |
 Sabel B2 (Brick Front) Plan
Sabel B2 (Brick Front) Plan
|
3 BR | 2.5 BA | 2 GR | 2,062 SQ FT | $228,400 |
 Sabel A2 (Brick Front) Plan
Sabel A2 (Brick Front) Plan
|
3 BR | 2.5 BA | 2 GR | 2,062 SQ FT | $226,400 |
 Porter D2 (Brick Front) Plan
Porter D2 (Brick Front) Plan
|
4 BR | 2.5 BA | 2 GR | 2,250 SQ FT | $236,400 |
 Porter C2 (Brick Front) Plan
Porter C2 (Brick Front) Plan
|
4 BR | 2.5 BA | 2 GR | 2,250 SQ FT | $236,400 |
 McClean C2 Plan
McClean C2 Plan
|
4 BR | 2.5 BA | 2 GR | 1,990 SQ FT | $227,400 |
 Marco B Plan
Marco B Plan
|
4 BR | 3 BA | 2 GR | 2,527 SQ FT | $265,000 |
 Marco A Plan
Marco A Plan
|
4 BR | 3 BA | 2 GR | 2,527 SQ FT | $265,400 |
 Magnolia C3 Plan
Magnolia C3 Plan
|
4 BR | 3 BA | 2 GR | 2,510 SQ FT | $291,400 |
 Magnolia B Plan
Magnolia B Plan
|
4 BR | 3 BA | 2 GR | 2,510 SQ FT | $295,400 |
 Magnolia A Plan
Magnolia A Plan
|
4 BR | 3 BA | 2 GR | 2,510 SQ FT | $295,400 |
 Kingstree II G2 Plan
Kingstree II G2 Plan
|
5 BR | 3.5 BA | 2 GR | 2,720 SQ FT | $251,400 |
 Gardenia D Plan
Gardenia D Plan
|
3 BR | 2 BA | 2 GR | 2,049 SQ FT | $255,400 |
 Gardenia B Plan
Gardenia B Plan
|
3 BR | 2 BA | 2 GR | 2,049 SQ FT | $255,400 |
 Edisto II C3 Plan
Edisto II C3 Plan
|
3 BR | 2.5 BA | 2 GR | 2,571 SQ FT | $292,400 |
 Edisto II B4 Plan
Edisto II B4 Plan
|
3 BR | 2.5 BA | 2 GR | 2,571 SQ FT | $290,400 |
 Devonshire D Plan
Devonshire D Plan
|
4 BR | 2.5 BA | 2 GR | 2,570 SQ FT | $245,400 |
 Devonshire C2 Plan
Devonshire C2 Plan
|
4 BR | 2.5 BA | 2 GR | 2,570 SQ FT | $243,400 |
 Devereaux F Plan
Devereaux F Plan
|
4 BR | 3.5 BA | 2 GR | 2,818 SQ FT | $275,400 |
 Devereaux E Plan
Devereaux E Plan
|
4 BR | 3.5 BA | 2 GR | 2,818 SQ FT | $275,400 |
 Davenport Z2 Plan
Davenport Z2 Plan
|
4 BR | 2.5 BA | 2 GR | 2,101 SQ FT | $224,400 |
 Camellia C2 w/Bonus Plan
Camellia C2 w/Bonus Plan
|
3 BR | 2 BA | 2 GR | 2,157 SQ FT | $238,700 |
 Bentgrass E2 (Brick Front) Plan
Bentgrass E2 (Brick Front) Plan
|
5 BR | 3 BA | 2 GR | 2,272 SQ FT | $233,400 |
 Azalea D3 (Brick Sides & Rear) Plan
Azalea D3 (Brick Sides & Rear) Plan
|
4 BR | 3 BA | 2 GR | 2,950 SQ FT | $305,400 |
 Azalea C3 (Brick Sides & Rear) Plan
Azalea C3 (Brick Sides & Rear) Plan
|
4 BR | 3 BA | 2 GR | 2,950 SQ FT | $305,400 |
 Azalea A4 (Brick 4 Sides) Plan
Azalea A4 (Brick 4 Sides) Plan
|
4 BR | 3 BA | 2 GR | 2,950 SQ FT | $305,400 |
 1128 Grove Blvd (Edisto II C3)
1128 Grove Blvd (Edisto II C3)
|
3 BR | 2.5 BA | 2 GR | 2,571 SQ FT | $302,400 |
 A2 Plan
A2 Plan
|
3 BR | 2 BA | 2 GR | 1,453 SQ FT | $299,900 |
 A1 Plan
A1 Plan
|
3 BR | 2 BA | 2 GR | 1,432 SQ FT | $317,900 |
| Name | Specs | Price |
Caraway
Price from: $479,000Please call us for updated information!
YOU'VE GOT QUESTIONS?
REWOW () CAN HELP
Home Info of Caraway
Bloomfield's Caraway offers an ideal single-story layout featuring 4 spacious bedrooms, 3 baths, and a beautifully upgraded brick and stone elevation with charming cedar garage doors and exterior uplighting that enhances its curb appeal. A striking front door welcomes you inside, where 10' ceilings elevate the open-concept design and tile flooring extends seamlessly throughout the home for cohesive elegance. The Family Room centers around a dramatic floor-to-ceiling tile fireplace, offering a cozy yet sophisticated focal point. The Deluxe Gourmet Kitchen is a chef's dream, boasting quartz countertops, all-electric stainless steel appliances, custom cabinetry, an upgraded backsplash, a built-in pull-out trash bin, pot and pan drawers, and a wood vent hood - blending function with refined finishes. The Primary Suite, with serene backyard views, provides a retreat-like bath featuring a separate tub and shower, a linen closet, and a walk-in closet with secondary access to the utility room. Thoughtful details like blinds, gutters, and double floodlights on the rear soffit corners enhance daily living, while a dedicated freezer plug in the garage adds extra convenience. Set on a private interior lot with access to a nearby park and playground, this home effortlessly combines modern luxury with everyday comfort.
Home Highlights for Caraway
Information last updated on June 10, 2025
- Price: $479,000
- 2521 Square Feet
- Status: Under Construction
- 4 Bedrooms
- 2 Garages
- Zip: 76065
- 3 Bathrooms
- 1 Story
- Move In Date August 2025
Plan Amenities included
- Primary Bedroom Downstairs
Community Info
Welcome to Bloomfield Homes at The Grove, located in Midlothian, one of Texas' fastest growing cities. With 10 city parks and numerous community events year-round, residents enjoy living in this serene, tranquil oasis. Midlothian offers top-notch schools, exceptional shopping, and prime access to major highways and thoroughfares. Come see why everyone calls Midlothian DFW's Southern Star!
Amenities
-
Community Services
- Playground
- Park
-
Local Area Amenities
- Greenbelt
