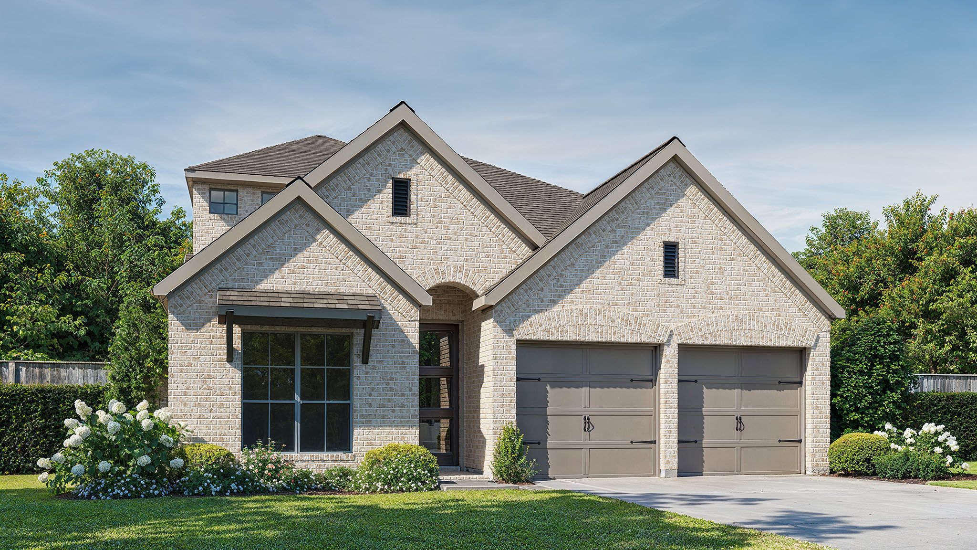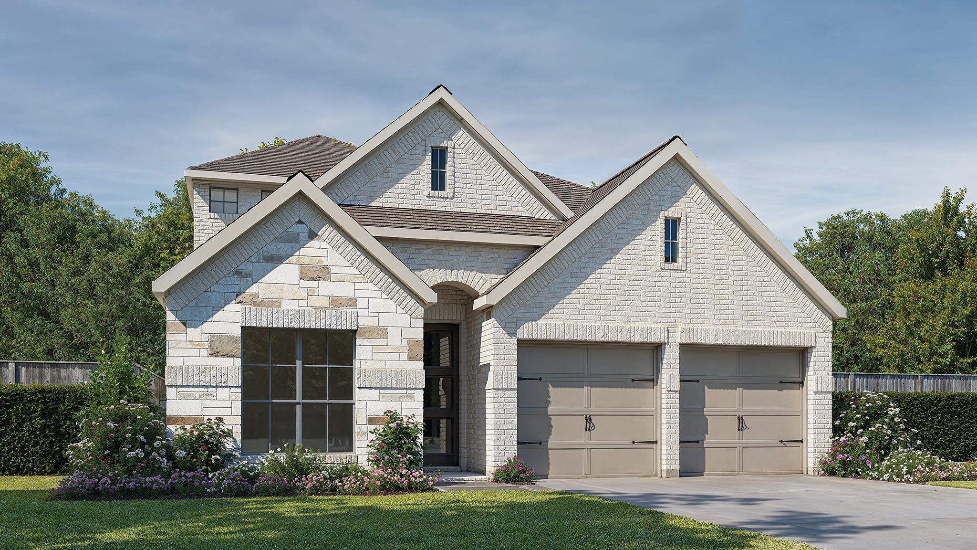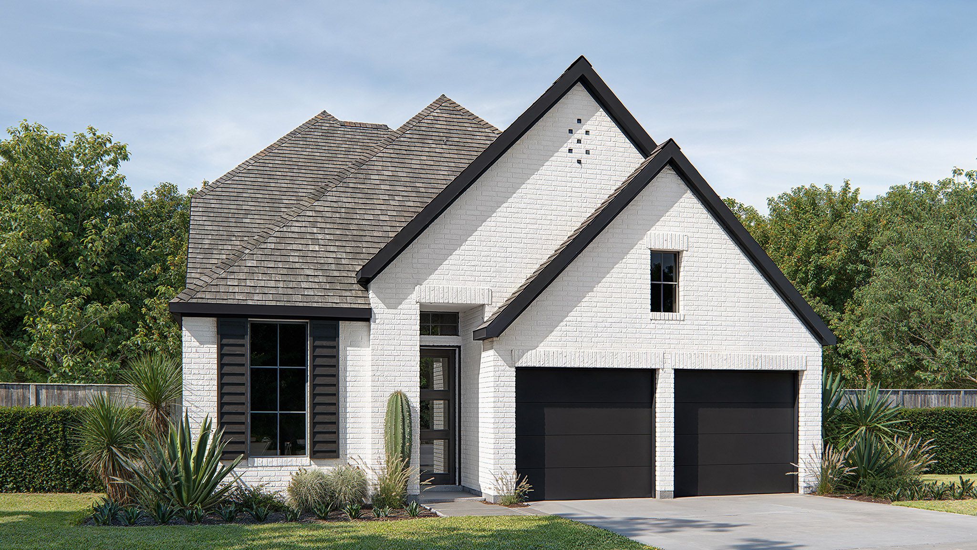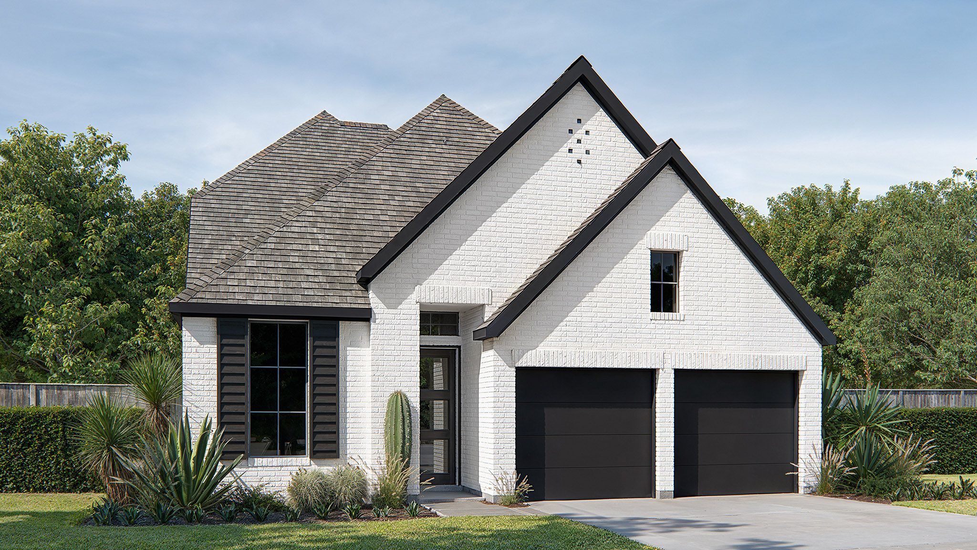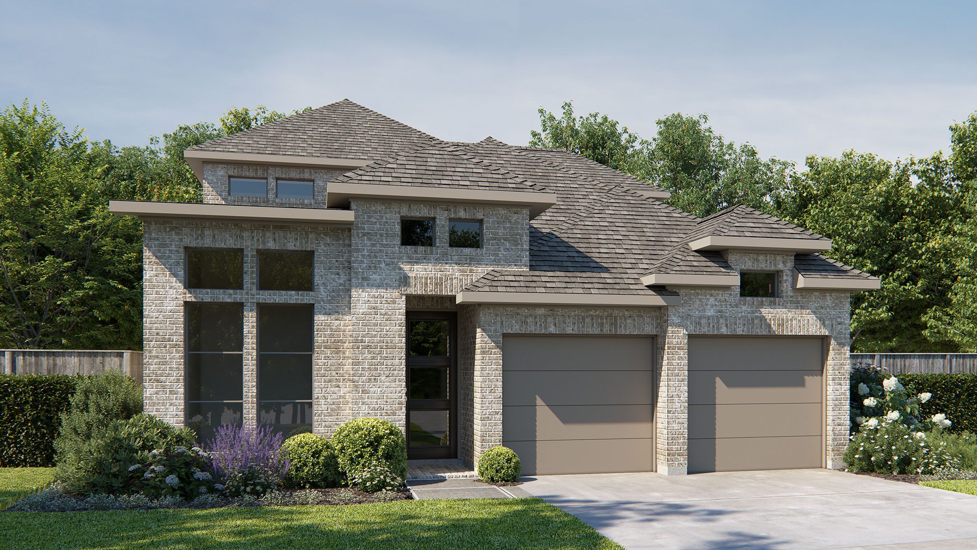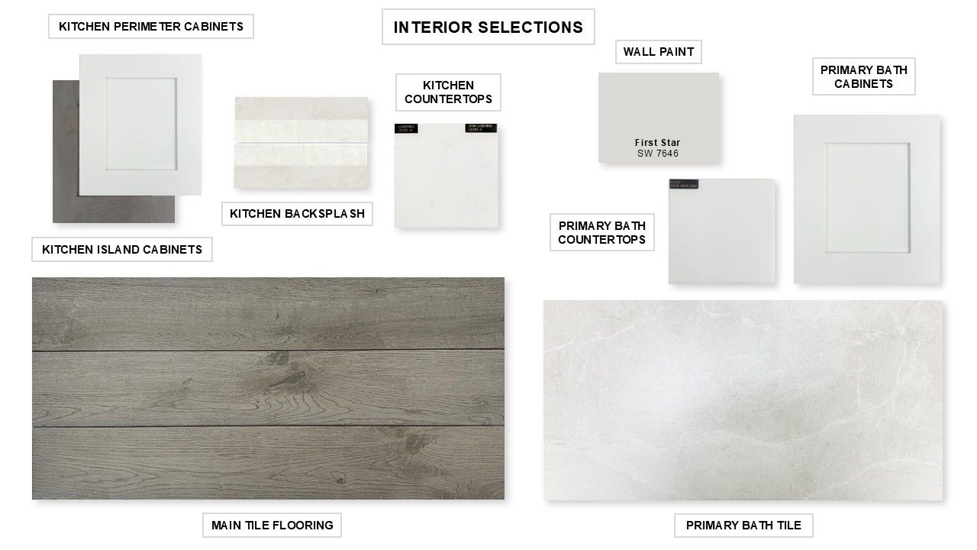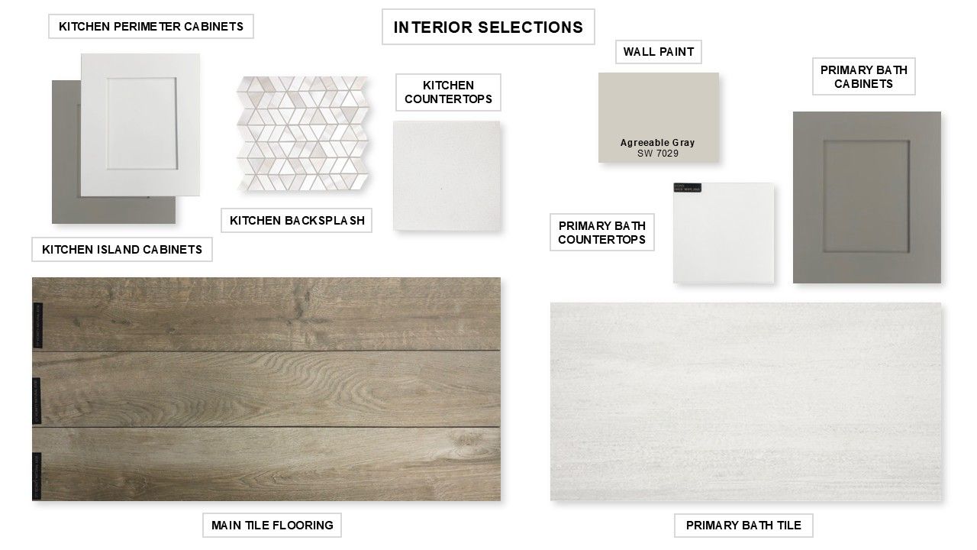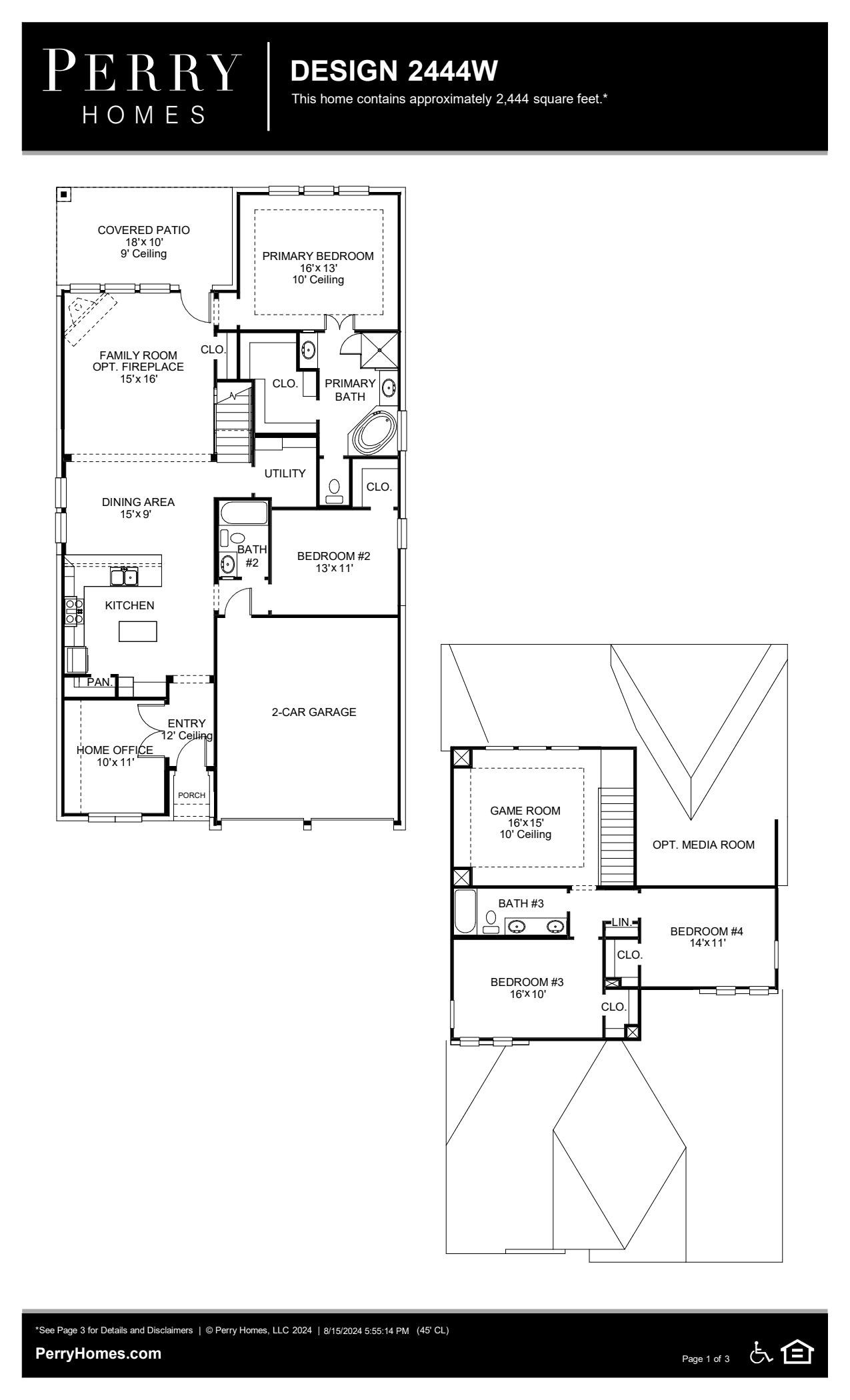Related Properties in This Community
| Name | Specs | Price |
|---|---|---|
 2527W
2527W
|
$532,900 | |
 1950W
1950W
|
$432,900 | |
 2410W
2410W
|
$460,900 | |
 2188W
2188W
|
$466,900 | |
 2049W
2049W
|
$453,900 | |
 2593W
2593W
|
$512,900 | |
 2426W
2426W
|
$485,900 | |
 2169W
2169W
|
$458,900 | |
 2026W
2026W
|
$445,900 | |
 1984W
1984W
|
$437,900 | |
 1942W
1942W
|
$432,900 | |
 2594W Plan
2594W Plan
|
4 BR | 3 BA | 2 GR | 2,594 SQ FT | $374,900 |
 2442W Plan
2442W Plan
|
4 BR | 2.5 BA | 2 GR | 2,442 SQ FT | $356,900 |
 2410W Plan
2410W Plan
|
4 BR | 3 BA | 2 GR | 2,410 SQ FT | $347,900 |
 2188W Plan
2188W Plan
|
4 BR | 3 BA | 2 GR | 2,188 SQ FT | $350,900 |
 2180W Plan
2180W Plan
|
4 BR | 3 BA | 2 GR | 2,180 SQ FT | $343,900 |
 2169W Plan
2169W Plan
|
4 BR | 3 BA | 2 GR | 2,169 SQ FT | $348,900 |
 2100W Plan
2100W Plan
|
3 BR | 3 BA | 2 GR | 2,100 SQ FT | $340,900 |
 2079W Plan
2079W Plan
|
4 BR | 2 BA | 2 GR | 2,079 SQ FT | $321,900 |
 2049W Plan
2049W Plan
|
4 BR | 3 BA | 2 GR | 2,049 SQ FT | $342,900 |
 2026W Plan
2026W Plan
|
3 BR | 2 BA | 2 GR | 2,026 SQ FT | $329,900 |
 1992W Plan
1992W Plan
|
4 BR | 2 BA | 2 GR | 1,992 SQ FT | $325,900 |
 1984W Plan
1984W Plan
|
3 BR | 2 BA | 2 GR | 1,984 SQ FT | $323,900 |
 1950W Plan
1950W Plan
|
3 BR | 2 BA | 2 GR | 1,950 SQ FT | $321,900 |
 1773W Plan
1773W Plan
|
3 BR | 2 BA | 2 GR | 1,773 SQ FT | $314,900 |
 1743W Plan
1743W Plan
|
3 BR | 2 BA | 2 GR | 1,743 SQ FT | $303,900 |
 1653W Plan
1653W Plan
|
3 BR | 2 BA | 2 GR | 1,653 SQ FT | $301,900 |
 16343 SILVER EMPEROR STREET (1984W)
16343 SILVER EMPEROR STREET (1984W)
|
3 BR | 2 BA | 2 GR | 1,984 SQ FT | $349,900 |
 16335 SILVER EMPEROR STREET (2169W)
16335 SILVER EMPEROR STREET (2169W)
|
4 BR | 3 BA | 2 GR | 2,169 SQ FT | $349,900 |
 16331 SILVER EMPEROR STREET (2442W)
16331 SILVER EMPEROR STREET (2442W)
|
4 BR | 2.5 BA | 2 GR | 2,488 SQ FT | $379,900 |
 16315 SILVER EMPEROR STREET (2594W)
16315 SILVER EMPEROR STREET (2594W)
|
4 BR | 3 BA | 2 GR | 2,594 SQ FT | $396,900 |
 16311 SILVER EMPEROR STREET (2188W)
16311 SILVER EMPEROR STREET (2188W)
|
4 BR | 3 BA | 2 GR | 2,188 SQ FT | $368,900 |
 16307 SILVER EMPEROR STREET (2180W)
16307 SILVER EMPEROR STREET (2180W)
|
4 BR | 3 BA | 2 GR | 2,180 SQ FT | $349,900 |
 12050 TEXAS TRUMPET TRAIL (2049W)
12050 TEXAS TRUMPET TRAIL (2049W)
|
4 BR | 3 BA | 2 GR | 2,049 SQ FT | $356,900 |
 11938 PINE SANDHILL TRAIL (1992W)
11938 PINE SANDHILL TRAIL (1992W)
|
4 BR | 2 BA | 2 GR | 1,992 SQ FT | $355,900 |
| Name | Specs | Price |
2444W
Price from: $524,900Please call us for updated information!
YOU'VE GOT QUESTIONS?
REWOW () CAN HELP
Home Info of 2444W
Welcoming entry framed by home office with French door entry. Island kitchen features a built-in seating space, 5-burner gas cooktop and a large walk-in pantry. Family room with three large windows and a wood mantel fireplace extends to the dining area. Private primary suite with three large windows. Primary bathroom offers a French door entry, dual vanities, large glass enclosed shower and a large walk-in closet. Secondary bedroom offers a walk-in closet and a full bathroom. Second floor hosts a large game room, media room and secondary bedrooms. Utility room. Covered backyard patio. Two-car garage. Representative Images. Features and specifications may vary by community.
Home Highlights for 2444W
Information last updated on July 03, 2025
- Price: $524,900
- 2628 Square Feet
- Status: Under Construction
- 4 Bedrooms
- 2 Garages
- Zip: 77346
- 3 Bathrooms
- 2 Stories
- Move In Date August 2025
Plan Amenities included
- Primary Bedroom Downstairs
Community Info
The Groves is a 1,000-acre master-planned community located near US 59 and Beltway 8 in Humble, TX. This community is close to George Bush Intercontinental Airport, Lake Houston and many shopping, dining, recreational and employment opportunities. These new homes for sale in Humble ISD will have both an on-site elementary school and on-site middle school. Community amenities include resort-style pool, Fish Camp, parks, playgrounds and natural reserves. Enjoy many activities planned by the Lifestyle Director while living at The Groves. All Perry homes feature smart home technology and an industry-leading warranty as part of our tradition of excellence.
Actual schools may vary. Contact the builder for more information.
Amenities
-
Health & Fitness
- Pool
- Trails
- Soccer
- Baseball
-
Community Services
- Playground
- Park
- Community Center
-
Local Area Amenities
- Greenbelt
- Pond
-
Social Activities
- Club House
Area Schools
-
Humble Independent School District
- Ridge Creek Elementary School
- West Lake Middle School
- Summer Creek High School
Actual schools may vary. Contact the builder for more information.
