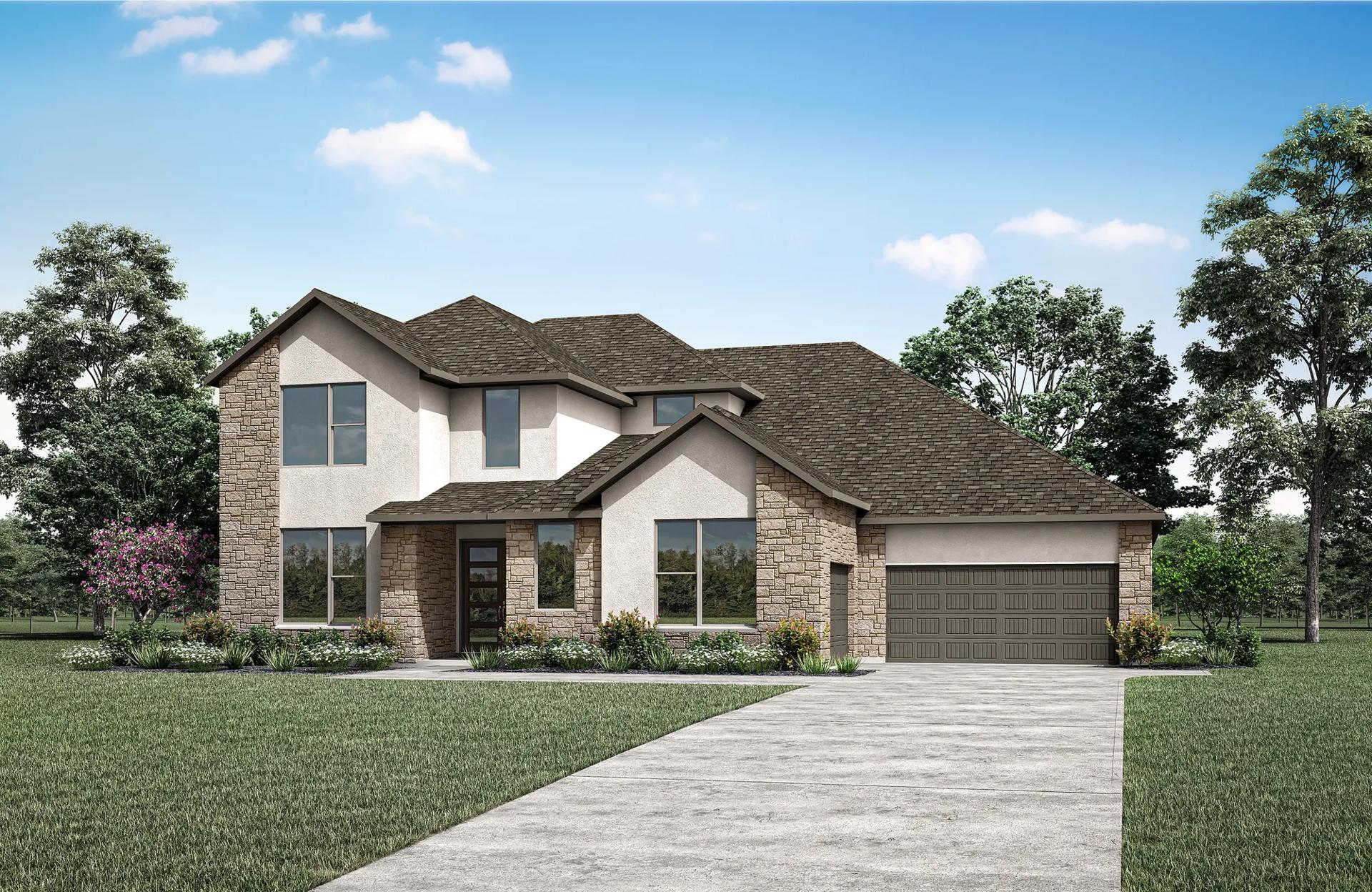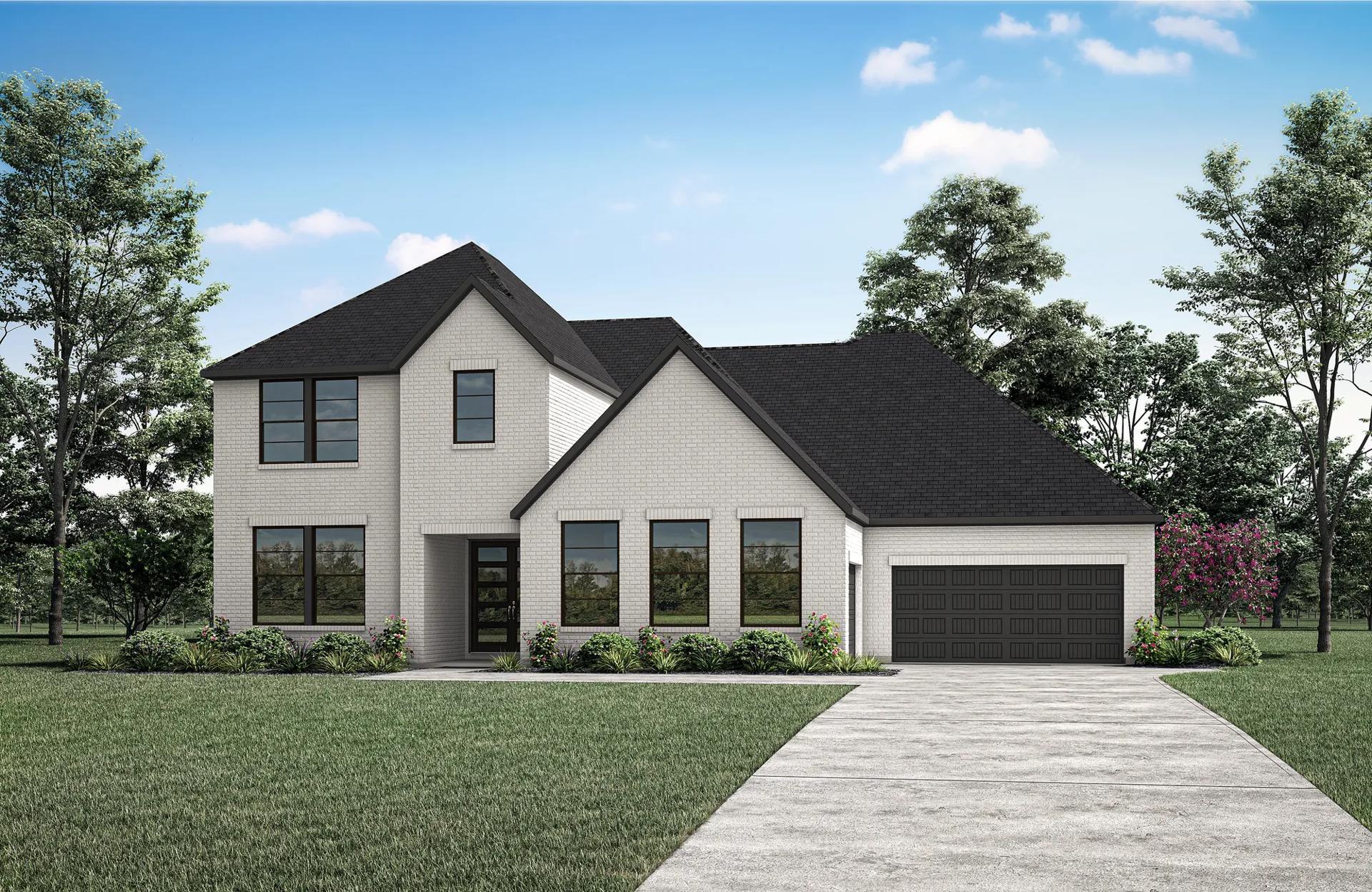Related Properties in This Community
| Name | Specs | Price |
|---|---|---|
 OVERLOOK
OVERLOOK
|
$858,000 | |
 BRIARGATE
BRIARGATE
|
$921,000 | |
 SOMERVILLE
SOMERVILLE
|
$908,000 | |
 PRESLEY III
PRESLEY III
|
$822,000 | |
 PANORAMA
PANORAMA
|
$940,000 | |
 MARLYN
MARLYN
|
$948,000 | |
 BROOKDALE II
BROOKDALE II
|
$866,000 | |
| Name | Specs | Price |
LYNDON
Price from: $949,000Please call us for updated information!
YOU'VE GOT QUESTIONS?
REWOW () CAN HELP
Home Info of LYNDON
The Lyndon Floor Plan offers a sophisticated two-story layout, featuring a spacious three-car garage that combines functionality with ample storage space. With four bedrooms and four baths as included, this design ensures comfortable living for the entire household. Additionally, an optional fifth bedroom with bath offers versatility for expanding families or guest accommodations. Step inside to discover the heart of the home, where a stylish wine bar, game room, and home office await. Perfect for entertaining guests or unwinding after a long day, these features add a touch of luxury and convenience to everyday living. For those seeking additional entertainment options, an optional media room is available to create the ultimate cinematic experience. Step outside to the outdoor living area, where options abound. Choose to enhance your outdoor oasis with a charming courtyard, perfect for intimate gatherings or quiet relaxation. Plus, with the option of sliding glass doors, seamlessly merge indoor and outdoor spaces, allowing natural light to flood the home while creating a seamless flow throughout. Experience the epitome of modern living with the Lyndon Floor Plan, where thoughtful design meets customizable features to create the perfect retreat.
Home Highlights for LYNDON
Information last updated on July 10, 2025
- Price: $949,000
- 4048 Square Feet
- Status: Plan
- 4 Bedrooms
- 3 Garages
- Zip: 77365
- 4.5 Bathrooms
- 2 Stories
Living area included
- Game Room
Plan Amenities included
- Primary Bedroom Downstairs
Community Info
The Highlands is designed by the award-winning Caldwell Communities in Montgomery County, Texas. Centrally located minutes away from The Woodlands, Spring and New Caney. The development is planned to be a 2,300-acre oasis lined with lush trees, miles of lakes and nature trails. Residents can access a semi-private golf course, event lawn, hike and bike paths, fitness center, playground, tennis, amenity center waterpark with lazy river and more! Onsite elementary school coming 2025.
Actual schools may vary. Contact the builder for more information.
Amenities
-
Community Services
- Kingwood Emergency Hospital
- Montgomery County Hospital
- Harmony Commons Shopping Center
- Walmart Supercenter #297
- HEB Grocery Store
- Birnham Woods Market Place
-
Social Activities
- Lake Houston Wilderness Park
- The Main Event
- Cinemark Valley Ranch and XD
Area Schools
-
New Caney Independent School District
- White Oak Middle School
- Porter High School
Actual schools may vary. Contact the builder for more information.




