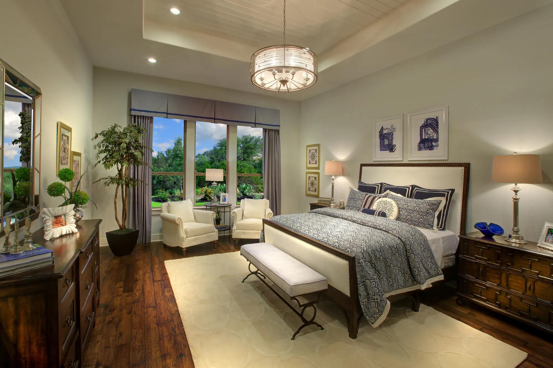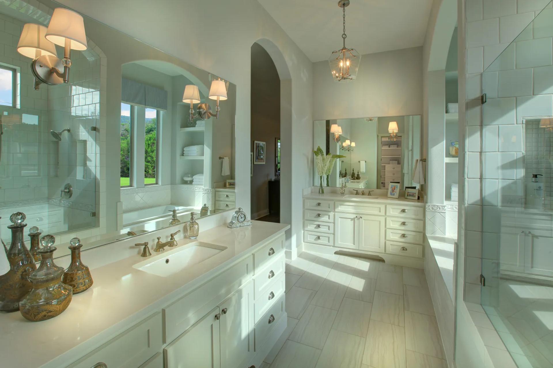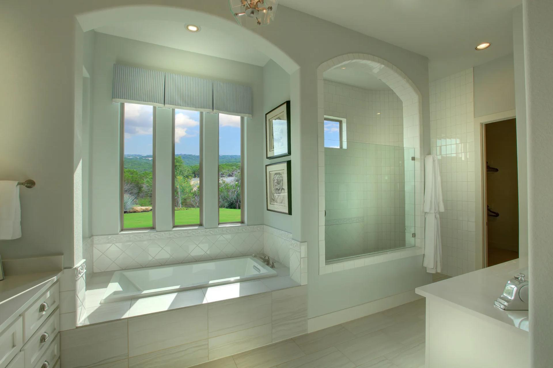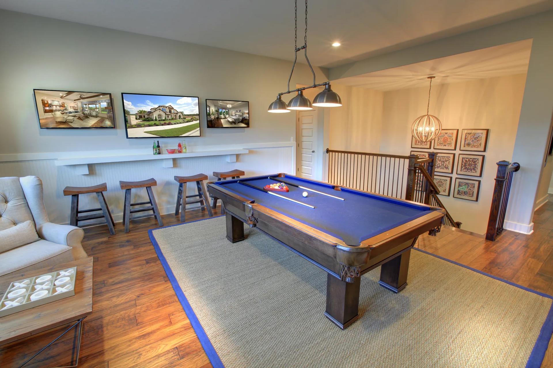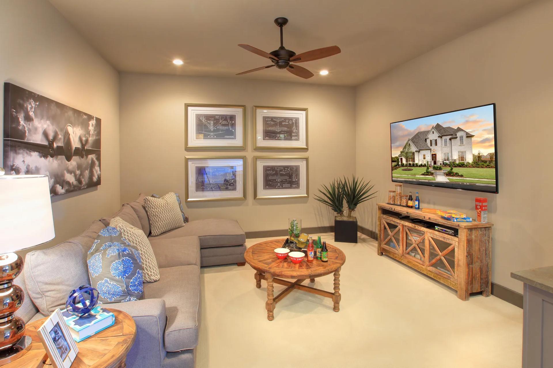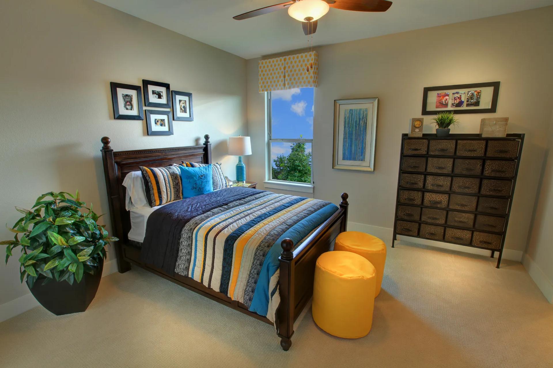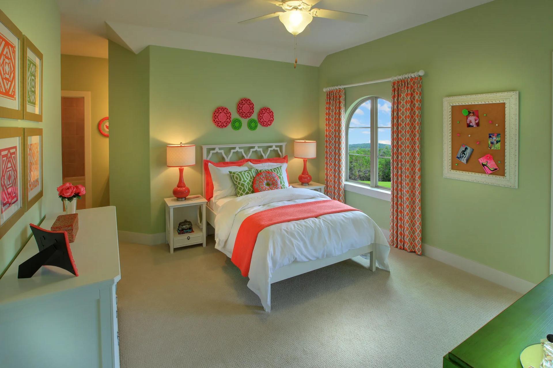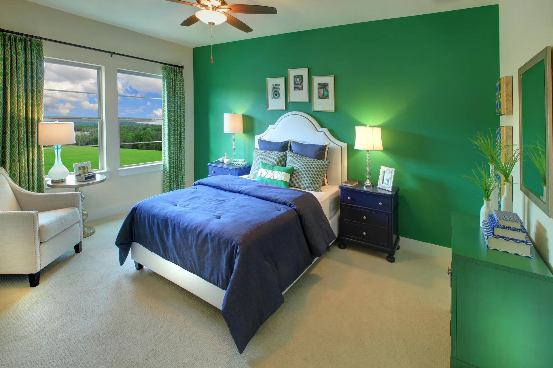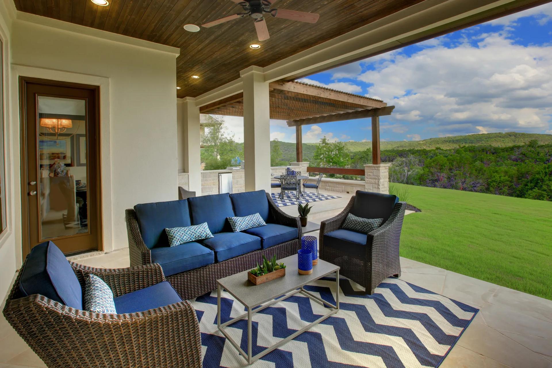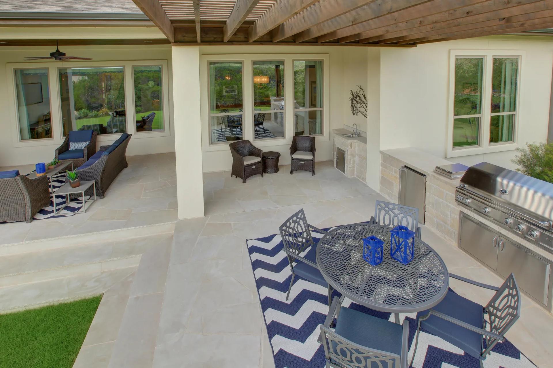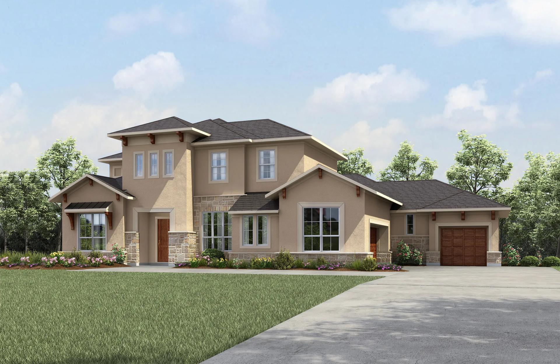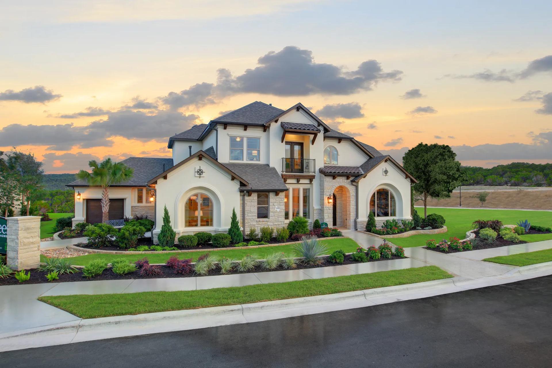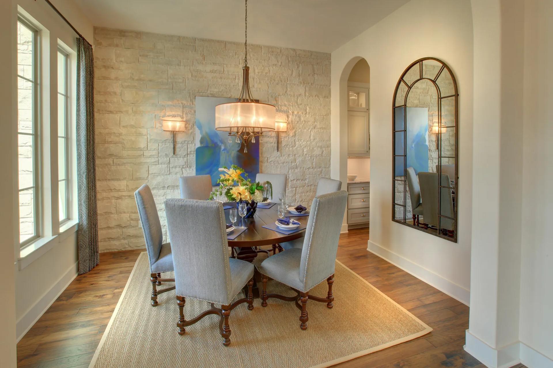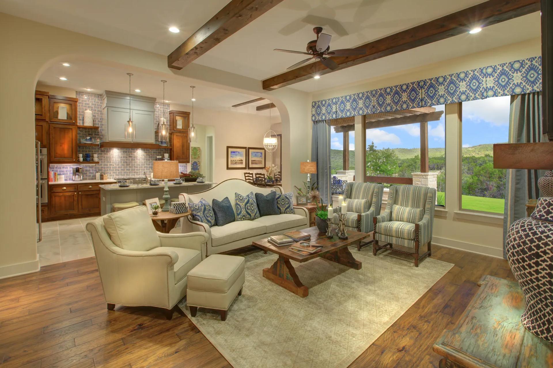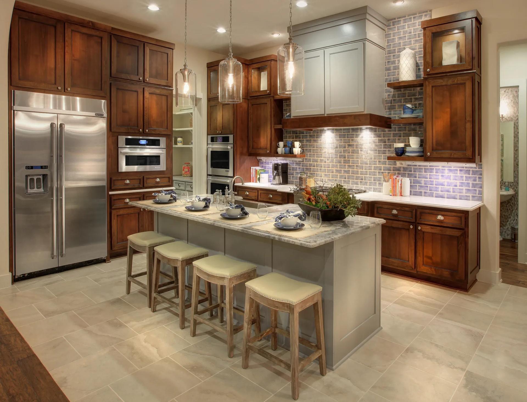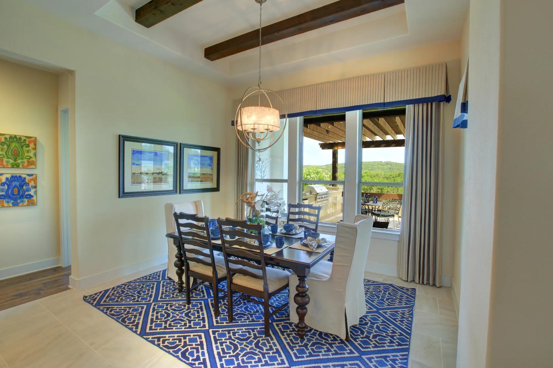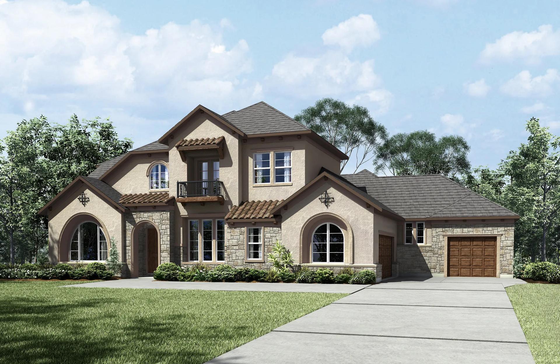Related Properties in This Community
| Name | Specs | Price |
|---|---|---|
 BROOKDALE II
BROOKDALE II
|
$1,019,900 | |
 LYNMAR II
LYNMAR II
|
$1,449,900 | |
 LAUREN II
LAUREN II
|
$999,900 | |
 GRANTLEY II
GRANTLEY II
|
$1,079,900 | |
 CASTELLA II
CASTELLA II
|
$1,019,900 | |
 BROOKDALE
BROOKDALE
|
$969,900 | |
 Tinsley Plan
Tinsley Plan
|
3 BR | 2.5 BA | 2 GR | 3,048 SQ FT | $594,900 |
 Parkhill II Plan
Parkhill II Plan
|
3 BR | 3 BA | 3 GR | 2,569 SQ FT | $549,900 |
 Lynmar Plan
Lynmar Plan
|
4 BR | 4.5 BA | 3 GR | 4,326 SQ FT | $685,900 |
 Lynmar II Plan
Lynmar II Plan
|
4 BR | 4.5 BA | 3 GR | 4,707 SQ FT | $739,900 |
 Lynhaven Plan
Lynhaven Plan
|
4 BR | 4.5 BA | 3 GR | 3,567 SQ FT | $679,900 |
 Lauren II Plan
Lauren II Plan
|
4 BR | 4 BA | 3 GR | 3,574 SQ FT | $629,900 |
 Kenwood Plan
Kenwood Plan
|
4 BR | 4.5 BA | 3 GR | 3,499 SQ FT | $625,900 |
 Colinas II Plan
Colinas II Plan
|
5 BR | 4.5 BA | 3 GR | 4,431 SQ FT | $675,900 |
 Castella II Plan
Castella II Plan
|
4 BR | 3.5 BA | 3 GR | 3,503 SQ FT | $639,900 |
 Brookdale Plan
Brookdale Plan
|
4 BR | 4 BA | 3 GR | 3,478 SQ FT | $659,900 |
| Name | Specs | Price |
COLINAS II
Price from: $1,049,900Please call us for updated information!
YOU'VE GOT QUESTIONS?
REWOW () CAN HELP
Home Info of COLINAS II
High ceilings, arches, and niches characterize the Colinas II, lending it a graceful elegance. From the foyer you pass a formal dining room and a spacious study -- a perfect arrangement for entertaining clients or guests. An expansive family room is matched by the trendy outdoor living area, each having a cozy fireplace, if you like. The deluxe gourmet kitchen features a brilliant butler's pantry connecting to the dining room as well as an ample serving island, walk-in pantry, and light-filled breakfast room. The combination of the laundry room and family foyer makes a handy family ready room. Bedrooms flank this main-floor living space: a second bedroom suite on one side, and on the other, the immense owner's suite with its large walk-in closet and breathtaking luxury tub and glass shower pairing. Upstairs, there are three roomy bedrooms and a gameroom. For even more indoor fun, you can choose an optional media room as well.
Home Highlights for COLINAS II
Information last updated on June 24, 2025
- Price: $1,049,900
- 4431 Square Feet
- Status: Plan
- 5 Bedrooms
- 3 Garages
- Zip: 78645
- 4.5 Bathrooms
- 2 Stories
Living area included
- Family Room
- Game Room
Plan Amenities included
- Primary Bedroom Upstairs
Community Info
Situated on the north shore of Lake Travis, The Hollows delivers the perfect package for luxury lakeside living. With outstanding amenities and exceptional home designs, you'll love calling The Hollows home. Whether you're looking to live it up on Lake Travis, hit the trails with your neighbors, or wind down after a long day, we have got you covered. The Kayak Club and NorthShore Marina provide ample opportunity to explore the lake or head over to the Beach Club to relax around the pool. Experience a family dinner at the Hilltop Smokehouse and enjoy the sunset. The Hollows has everything you need to make your life on the lake unforgettable. Explore our gorgeous one and two-story new home plans.
Actual schools may vary. Contact the builder for more information.
Amenities
-
Community Services
- Cedar Park Regional Medical Center
- Baylor Scott and White Cedar Park Clinic
-
Social Activities
- Club House
- North Shore Marina
Area Schools
-
Lago Vista Independent School District
- Lago Vista Elementary School
- Lago Vista Intermediate School
- Lago Vista Middle School
- Lago Vista High School
Actual schools may vary. Contact the builder for more information.
