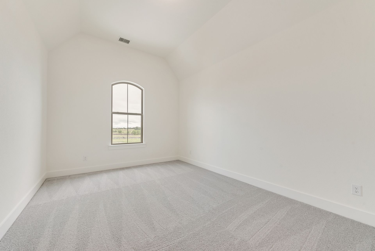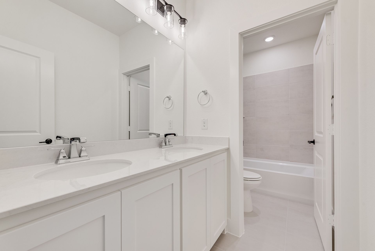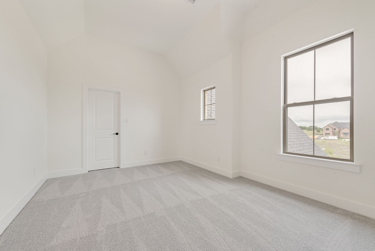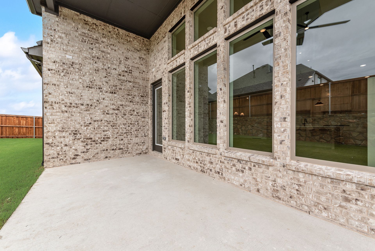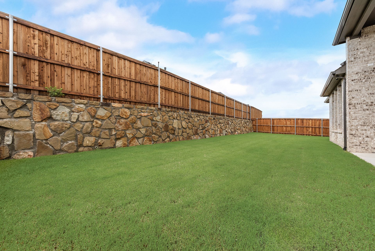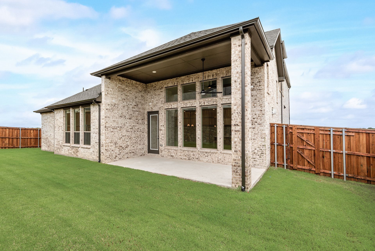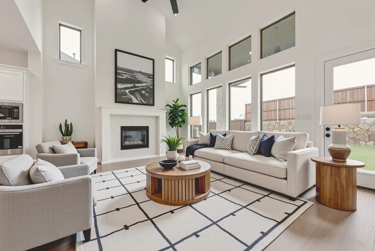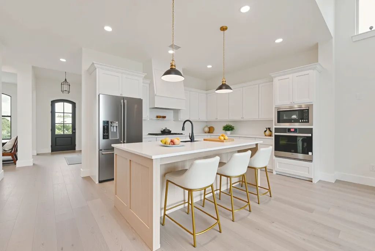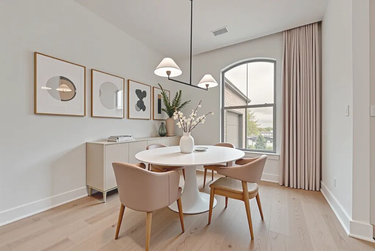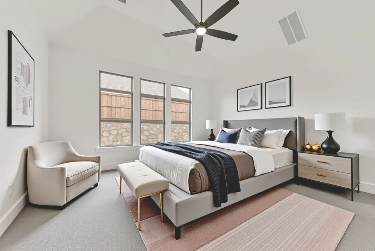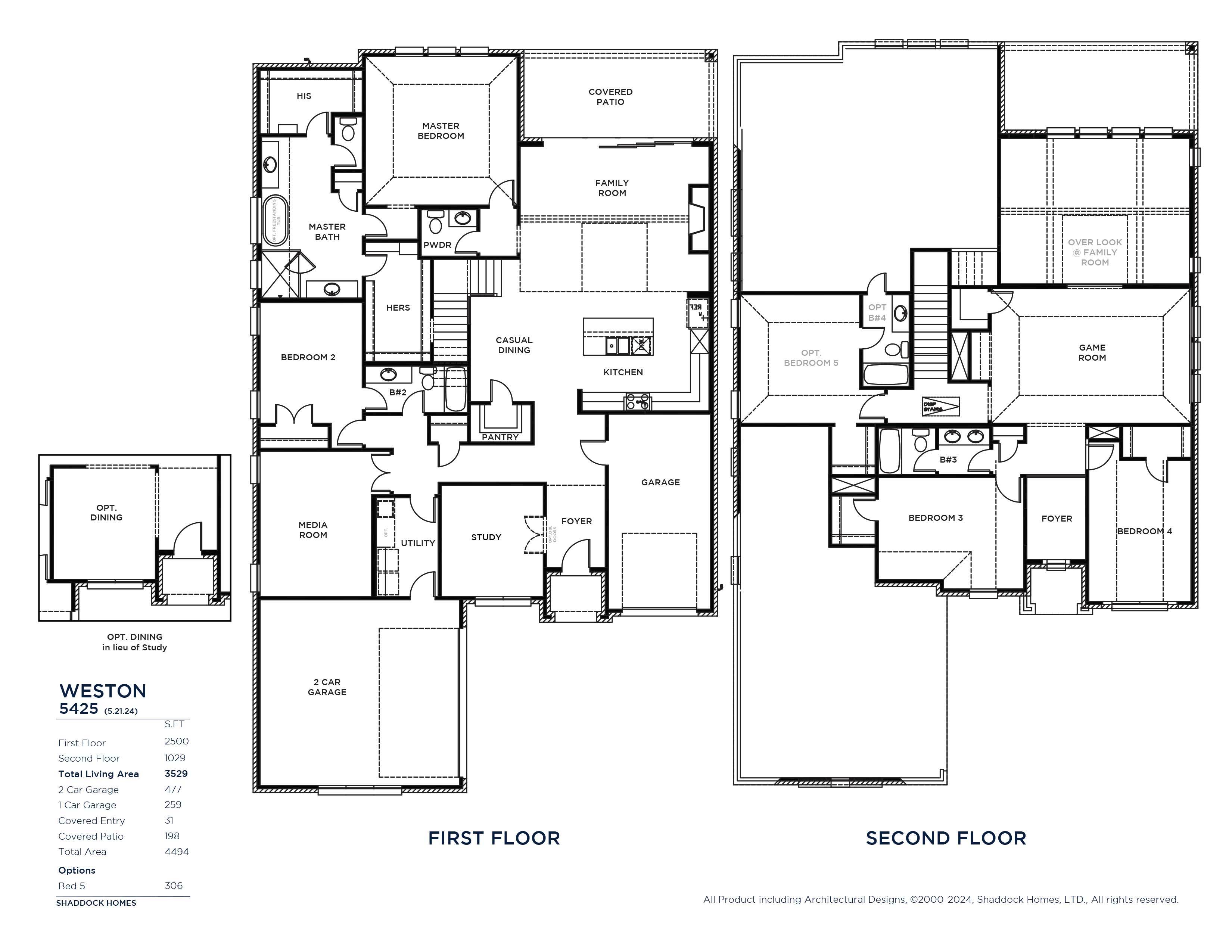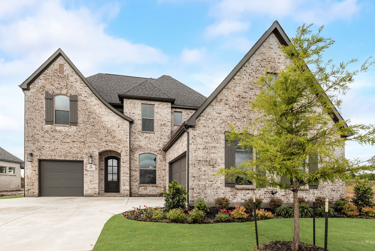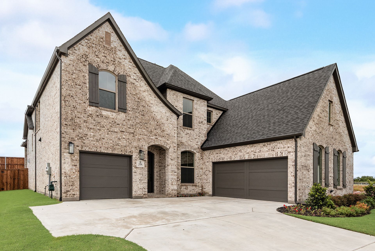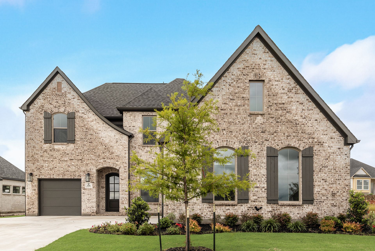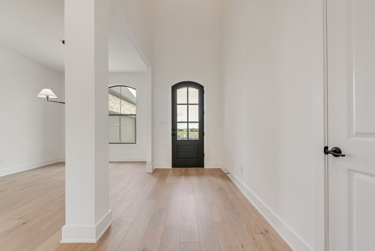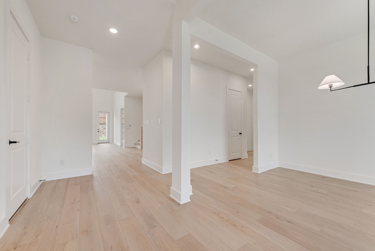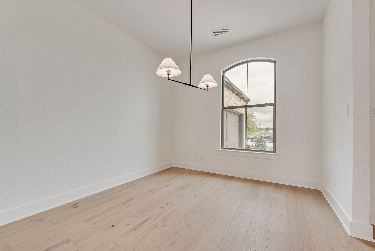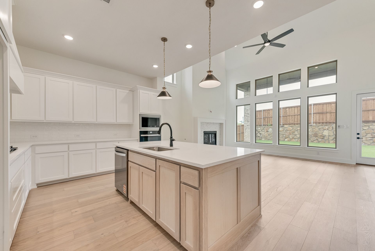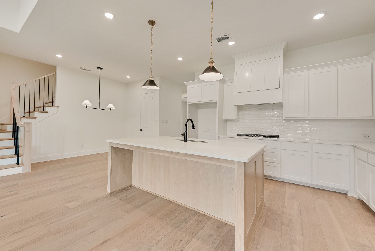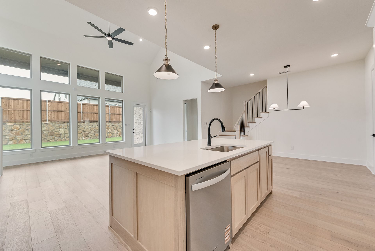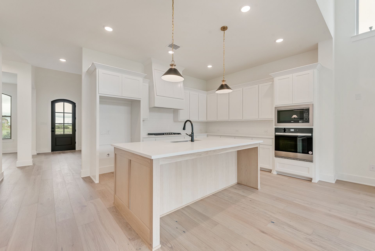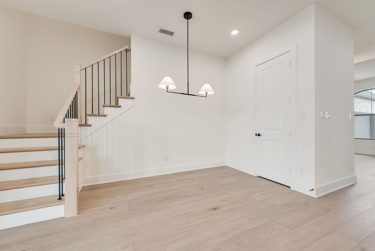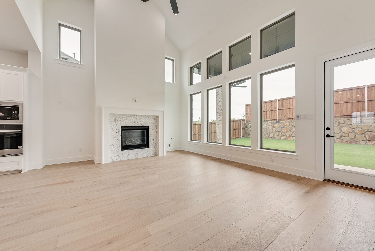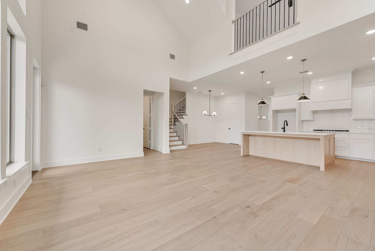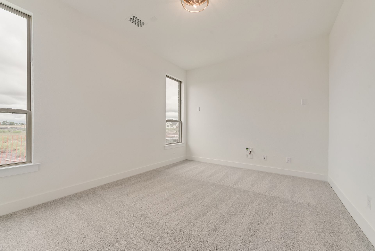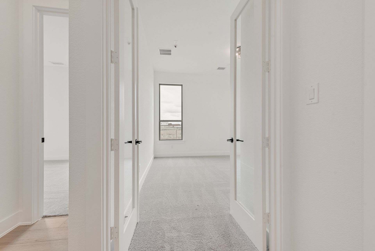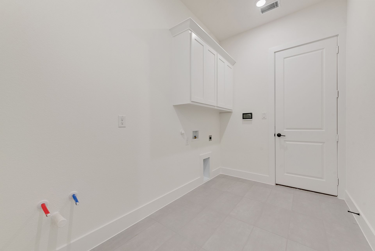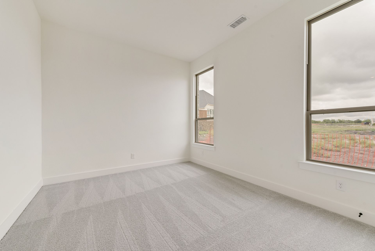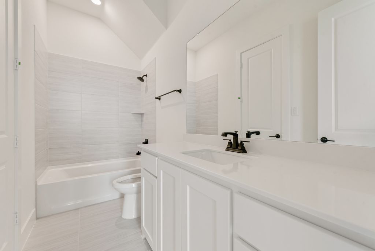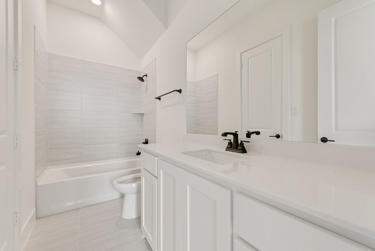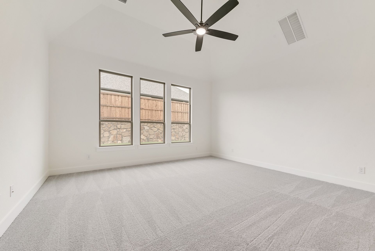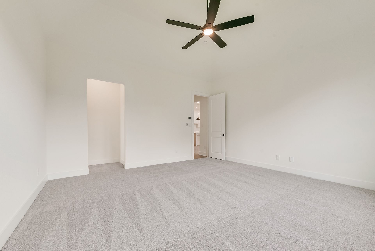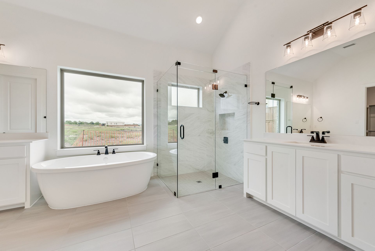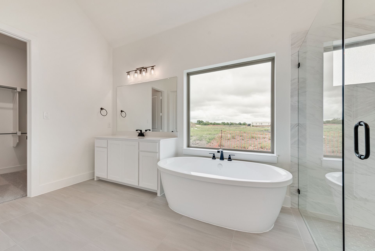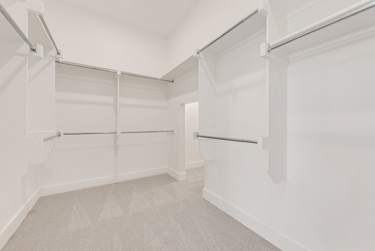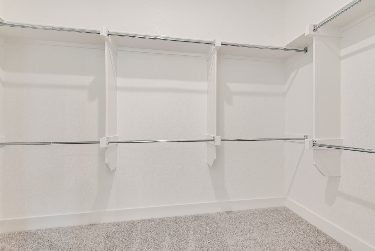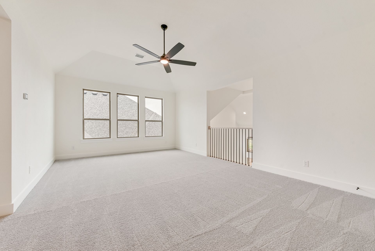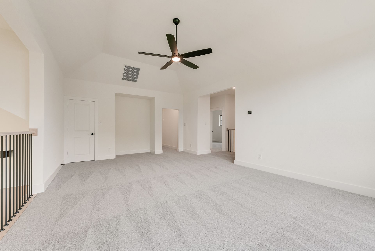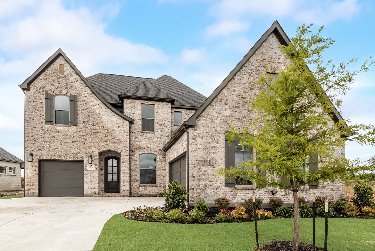Related Properties in This Community
| Name | Specs | Price |
|---|---|---|
 OVERLOOK II
OVERLOOK II
|
$677,900 | |
 LORENZO III
LORENZO III
|
$651,900 | |
 DEERFIELD J
DEERFIELD J
|
$701,900 | |
 RAVENNA
RAVENNA
|
$778,900 | |
 DAVIS
DAVIS
|
$691,900 | |
 BRENDAN
BRENDAN
|
$681,900 | |
| Name | Specs | Price |
Weston - SH 5425
Price from: $739,900Please call us for updated information!
YOU'VE GOT QUESTIONS?
REWOW () CAN HELP
Home Info of Weston - SH 5425
Beautifully designed home features a 3-car garage, 4 bedrooms, 3.5 baths, formal living and a media down that can also function as a study or flex space. Elegant light wood flooring and a custom wood staircase set a sophisticated tone throughout the main living areas. The two-story family has soaring ceilings, fireplace and a wall of windows that offer abundant natural light. The oversized covered patio stretches the full length of the family room, perfect for entertaining! The gourmet kitchen has custom white cabinetry, light quartz tops and a striking white oak island that adds a striking contrast. The primary suite offers a large spa-like bath with a freestanding tub, frameless glass shower and dual walk-in closets - one with bonus storage discreetly tucked under the stairs. A private secondary bedroom with en-suite access is on the first floor. Located in a vibrant community with a low tax rate and low HOA, this home offers the perfect combination of luxury, comfort, and long-term value.
Home Highlights for Weston - SH 5425
Information last updated on June 26, 2025
- Price: $739,900
- 3527 Square Feet
- Status: Under Construction
- 4 Bedrooms
- 3 Garages
- Zip: 75032
- 3.5 Bathrooms
- 2 Stories
Plan Amenities included
- Primary Bedroom Downstairs
Community Info
72' Lots and a few 100' Lots available! Located at the intersection of FM549 and 276, just one block from Goliad St/205, The Homestead is a short drive to the shores of Lake Ray Hubbard and less than 30 minutes northeast of Dallas. Conveniently nestled in the heart of Rockwall, residents are minutes from downtown and exceptional music, dining and entertainment options. This master-planned community will offer an array of amenities including a resort-style pool with tanning deck and cabanas, dog park, concrete trail system, trailhead and more. Shaddock Homes will feature plan designs ranging from 3,000 to 4,000+ square feet on 72’ and 100’ homesites. Situated in the esteemed Rockwall Independent School District. 1.57% Tax Rate, no MUD or PID!
