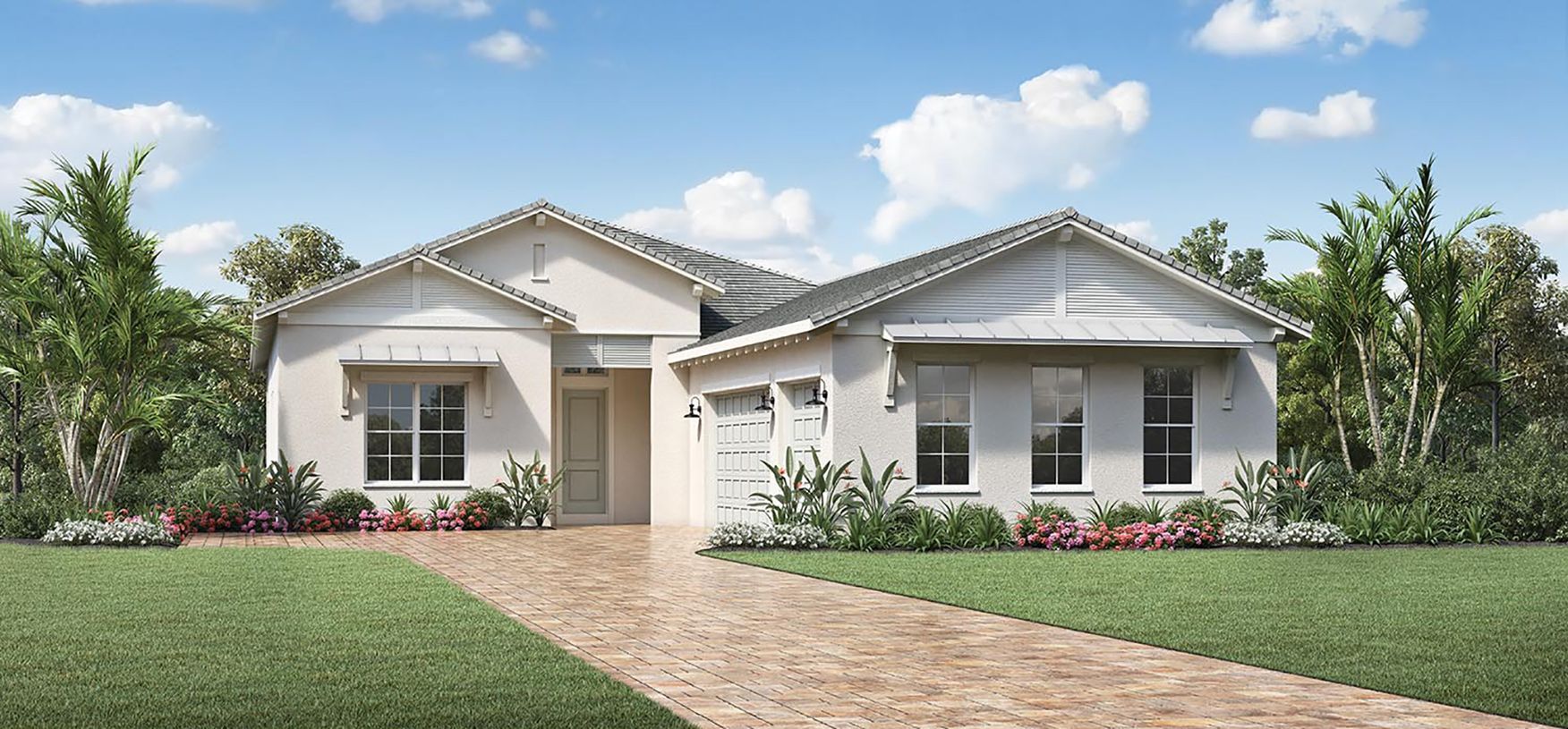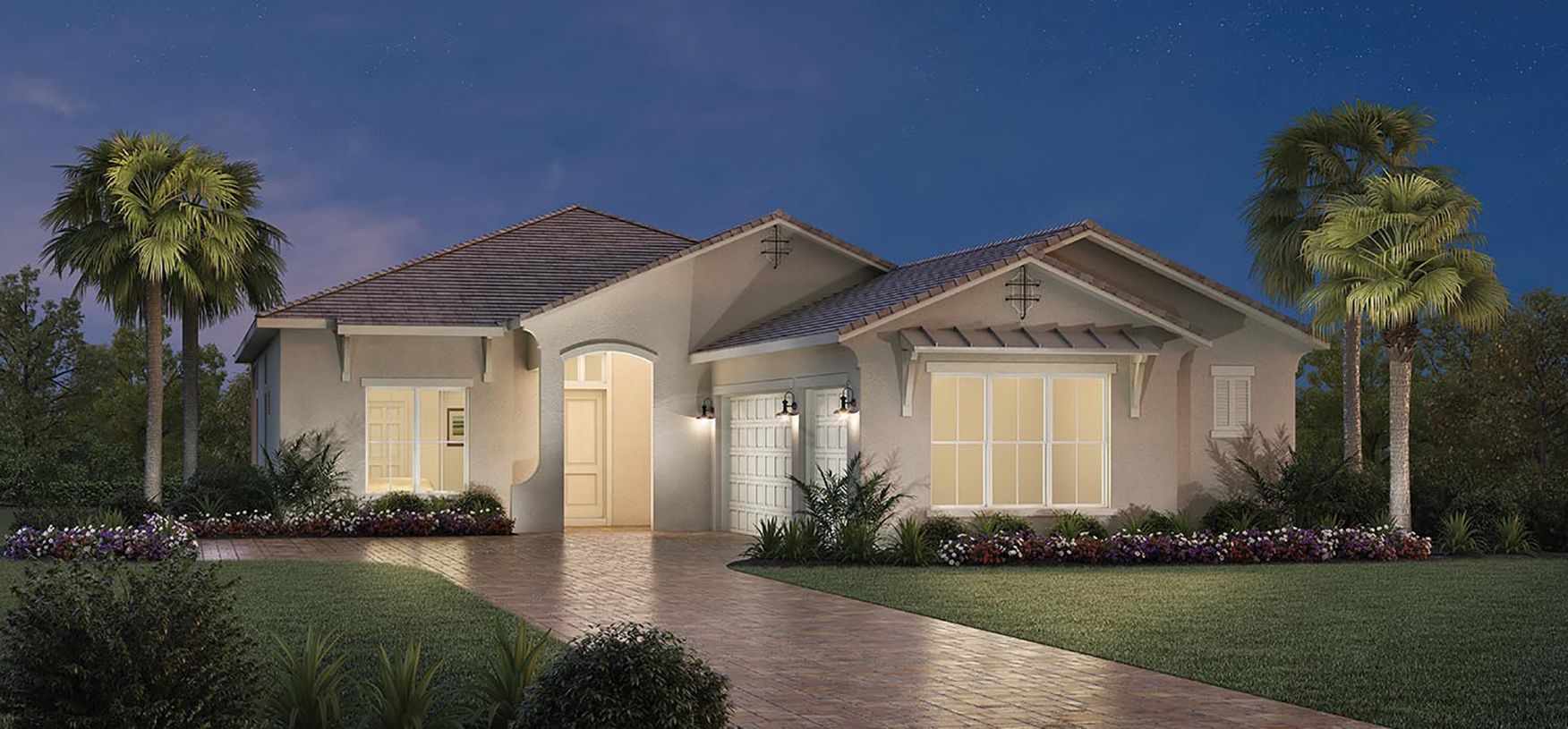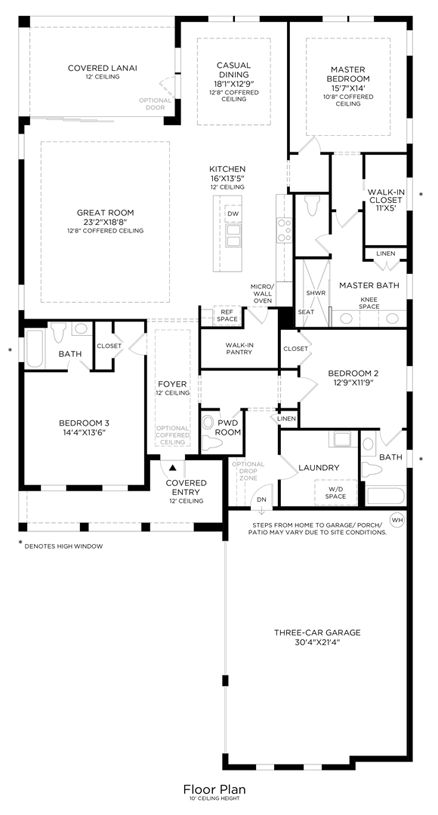Related Properties in This Community
| Name | Specs | Price |
|---|---|---|
 Bianca
Bianca
|
$952,995 | |
 Lori Elite
Lori Elite
|
$1,052,995 | |
 Lori
Lori
|
$1,098,000 | |
 Bianca Elite
Bianca Elite
|
$1,102,995 | |
 Avery Elite Caribbean
Avery Elite Caribbean
|
$1,129,900 | |
 Palacios Plan
Palacios Plan
|
3 BR | 2.5 BA | 2 GR | 2,275 SQ FT | $837,995 |
 Palacios Elite Plan
Palacios Elite Plan
|
4 BR | 3.5 BA | 2 GR | 3,098 SQ FT | $661,995 |
 Kingsdale Plan
Kingsdale Plan
|
4 BR | 3.5 BA | 2 GR | 3,190 SQ FT | $673,995 |
 Carver Plan
Carver Plan
|
3 BR | 3.5 BA | 2 GR | 2,858 SQ FT | $917,995 |
 Carver Elite Plan
Carver Elite Plan
|
3 BR | 4.5 BA | 2 GR | 3,431 SQ FT | $1,030,995 |
 Biscayne Plan
Biscayne Plan
|
3 BR | 3 BA | 2 GR | 2,892 SQ FT | $644,995 |
 Athena Plan
Athena Plan
|
3 BR | 2 BA | 3 GR | 2,842 SQ FT | $642,995 |
 17679 Azul Drive (Avery)
17679 Azul Drive (Avery)
|
3 BR | 3.5 BA | 3 GR | 2,443 SQ FT | $567,059 |
 17667 Azul Drive (Athena)
17667 Azul Drive (Athena)
|
3 BR | 3 BA | 3 GR | 2,842 SQ FT | $727,652 |
 17613 Azul Drive (Palacios)
17613 Azul Drive (Palacios)
|
3 BR | 2.5 BA | 2 GR | 2,275 SQ FT | $635,132 |
 (Contact agent for address) Athena
(Contact agent for address) Athena
|
3 Beds| 3 Full Baths| 2842 Sq.Ft | $727,652 |
 Biscayne
Biscayne
|
3 Beds| 3 Full Baths| 2892 Sq.Ft | $534,995 |
 Athena
Athena
|
3 Beds| 2 Full Baths| 2842 Sq.Ft | $529,995 |
 Palacios Elite
Palacios Elite
|
4 Beds| 3 Full Baths, 1 Half Bath| 3098 Sq.Ft | $560,995 |
 Palacios
Palacios
|
3 Beds| 2 Full Baths, 1 Half Bath| 2275 Sq.Ft | $490,995 |
 Carver
Carver
|
3 Beds| 3 Full Baths, 1 Half Bath| 2858 Sq.Ft | $880,995 |
 Avery
Avery
|
3 Beds| 3 Full Baths, 1 Half Bath| 2443 Sq.Ft | $852,995 |
 (Contact agent for address) Avery
(Contact agent for address) Avery
|
3 Beds| 3 Full Baths, 1 Half Bath| 2443 Sq.Ft | $567,059 |
 Kingsdale
Kingsdale
|
4 Beds| 3 Full Baths, 1 Half Bath| 3190 Sq.Ft | $1,386,000 |
 Carver Elite
Carver Elite
|
3 Beds| 4 Full Baths, 1 Half Bath| 3431 Sq.Ft | $996,995 |
 (Contact agent for address) Palacios
(Contact agent for address) Palacios
|
3 Beds| 2 Full Baths, 1 Half Bath| 2275 Sq.Ft | $635,132 |
| Name | Specs | Price |
Avery Plan
Price from: $890,995Please call us for updated information!
YOU'VE GOT QUESTIONS?
REWOW () CAN HELP
Avery Plan Info
Contemporary elegance. The Avery's welcoming covered entry and foyer reveal views of the spacious great room and dining room, both with coffered ceiling, and the desirable covered lanai beyond. The well-designed gourmet kitchen is equipped with a large center island with breakfast bar, plenty of counter and cabinet space, and ample walk-in pantry. The gorgeous primary bedroom suite is accented by a coffered ceiling, sizable walk-in closet, and deluxe primary bath with dual-sink vanity, luxe shower with seat, linen storage, and private water closet. Secondary bedrooms feature roomy closets and private full baths. Additional highlights include a convenient powder room, centrally located laundry, and additional storage throughout.
Green Program
Toll Green - Reducing environmental impact and providing energy savings & comfort. Learn More
Community Info
The Sanibel Collection at The Isles at Lakewood Ranch offers spacious home designs with hundreds of designer options to personalize your home. Enjoy an unparalleled lifestyle of luxury and convenience, with incredible amenities, shopping, and dining. The Isles at Lakewood Ranch is a luxury community by Toll Brothers featuring single-family homes with exquisite architectural appointments, outstanding included features, and hundreds of options to personalize your dream home. Located in a highly desirable area of Lakewood Ranch, The Isles at Lakewood Ranch is just minutes from any convenience you may need. More Info About The Isles at Lakewood Ranch - Sanibel Collection
With its 50+ years of experience building luxury homes, its national presence, and its status as a publicly traded Fortune 500 company, Toll Brothers holds a prominent place in the industry with seasoned leadership and strong trade partners. You can trust that with Toll Brothers, you are choosing the best in the business, and our impeccable standards are reflected in every home we build. The Company was founded in 1967 and became a public company in 1986. Its common stock is listed on the New York Stock Exchange under the symbol “TOL.” The Company serves first-time, move-up, empty-nester, active-adult, and second-home buyers, as well as urban and suburban renters. Toll Brothers builds in 24 states as well as in the District of Columbia. The Company operates its own architectural, engineering, mortgage, title, land development, golf course development, smart home technology, and landscape subsidiaries. The Company also operates its own lumber distribution, house component assembly, and manufacturing operations.
Amenities
Schools Near The Isles at Lakewood Ranch - Sanibel Collection
- Manatee Co SD
- Robert E Willis Elementary School
- R Dan Nolan Middle School
- Lakewood Ranch High School
Actual schools may vary. Contact the builder for more information.
Local Points of Interest
- Lake
Social Activities
- Club House
Health and Fitness
- Tennis
- Pool
Community Services & Perks
- Ideally located close to Lakewood Ranch shopping, dining and entertainment, major highways, and Sarasota area beaches
- Enjoy the spectacular Florida lifestyle at The Pier House, the residents' clubhouse featuring a state-of-the-art fitness center, resort-style swimming pool, fishing pier and dog park
- Luxury appointments include gourmet kitchens, spacious living areas, and private primary bedroom suites
- Top-rated public and private schools are within minutes of the community
- Hundreds of designer options to personalize your home at the Toll Brothers Design Studio




