Ferncroft Craftsman
Price from: $689,000Please call us for updated information!
YOU'VE GOT QUESTIONS?
REWOW () CAN HELP
Home Info of Ferncroft Craftsman
With an idyllic blend of comfort and elegance, this move-in ready home perfectly fits your lifestyle. Prepping meals is a breeze with the large center island and ample counter space. The casual dining area is adjacent to the kitchen and provides a convenient and intimate setting. Gorgeous designer finishes highlight every room in this home for a modern and tasteful touch. This home features 4 bedrooms and 3 full bathrooms with 3,123 square feet and ample storage space throughout. Discover what luxury living truly means and schedule a tour of this beautiful home. MLS Number: O6310518 Disclaimer: Photos are images only and should not be relied upon to confirm applicable features.
Home Highlights for Ferncroft Craftsman
Information last updated on August 21, 2025
- Price from: $689,000
- 3123 Square Feet
- Status: Completed
- 4 Bedrooms
- 3 Garages
- Zip: 32712
- 3 Bathrooms
- 2 Stories
- Move In Date August 2025
Plan Amenities included
- Primary Bedroom Upstairs
Community Info
The Oaks at Kelly Park - Welsh Collection features new luxury single-family homes nestled within picturesque Apopka, Florida. Featuring an impressive selection of one- and two-story home designs ranging from 2,307 to 3,460 with charming front porches and scenic streetscapes, this community offers dynamic floor plans and exceptional options for outdoor living. With close proximity to pristine beaches and upscale shopping districts, the accessible location of this community adds to its allure as residents can enjoy all aspects of a Florida lifestyle.
Actual schools may vary. Contact the builder for more information.
Amenities
-
Health & Fitness
- Pool
-
Community Services
- Community swimming pool, cabana, tot lot, dog park, and two parks with walking paths
- Convenient location to the 429, Wekiwa Springs State Park, Lake Apopka, and Horizon West area
- Quick move-in homes available with designer appointed features
- Well-appointed kitchens, spacious living areas, private primary bedroom suites, as well as two-car garages and three-car tandem garages
Area Schools
-
Orange County School District
- Zellwood Elementary School
- Kelly Park School
- Apopka High School
Actual schools may vary. Contact the builder for more information.
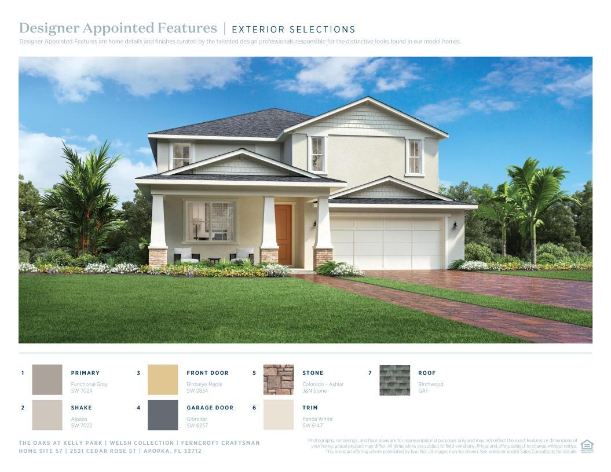
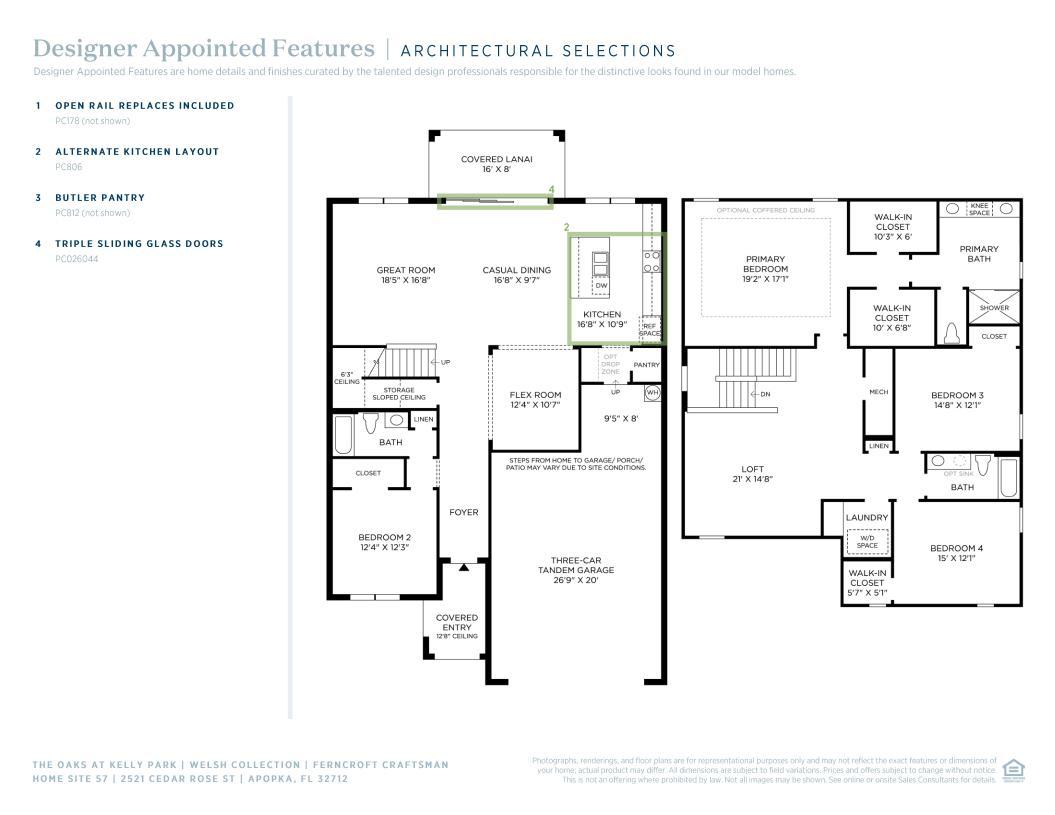
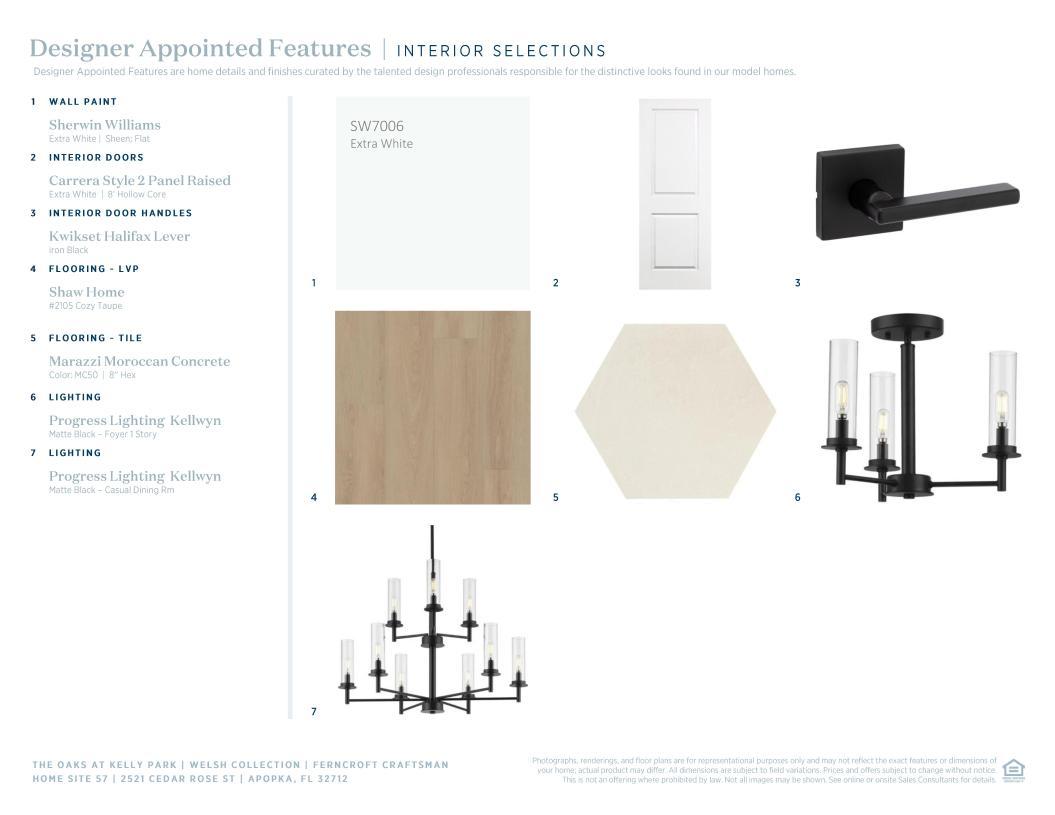

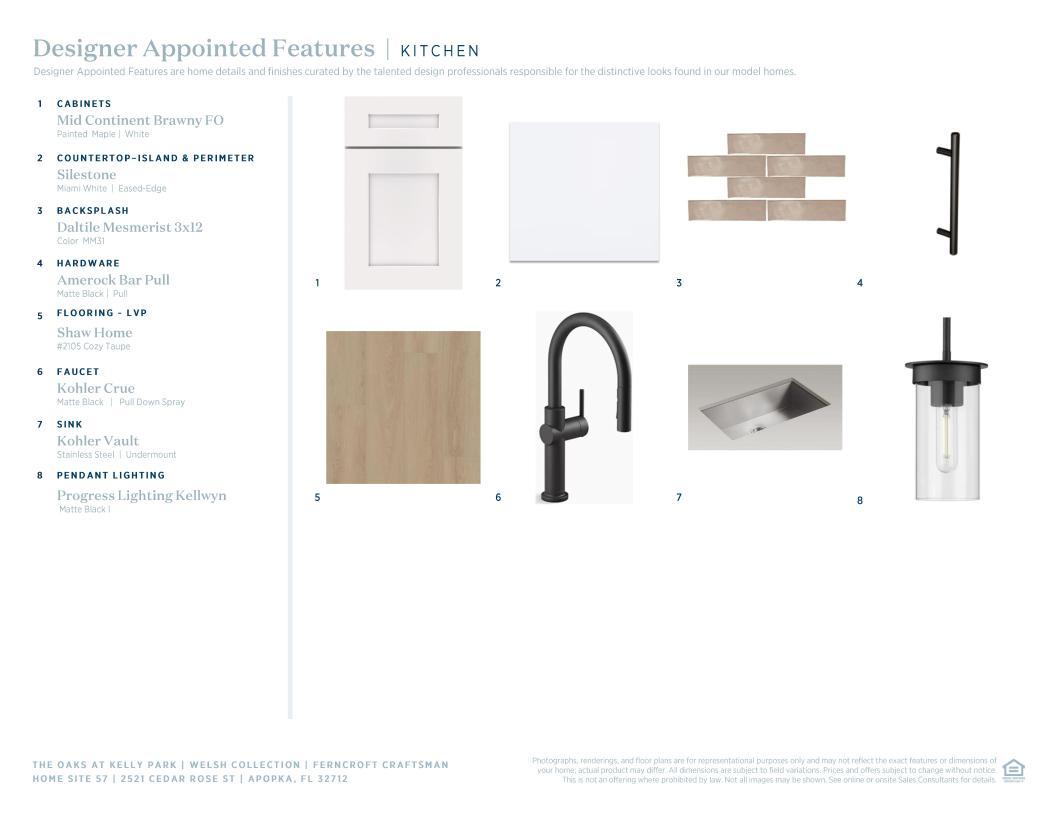
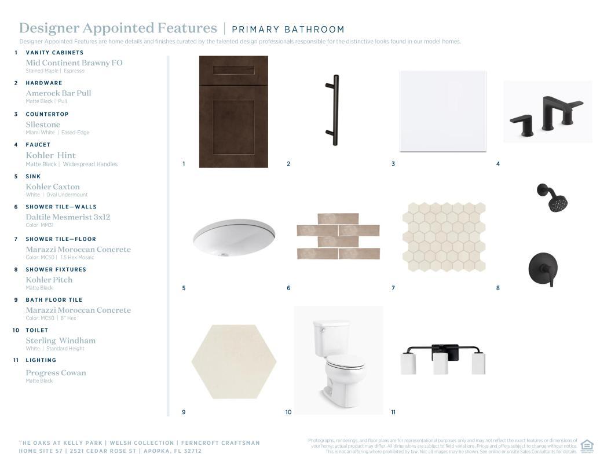
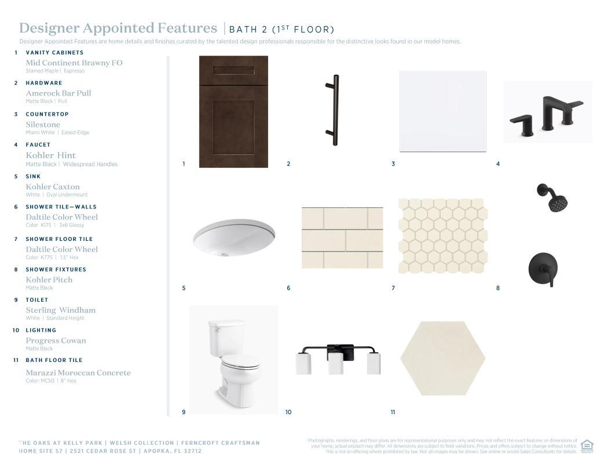
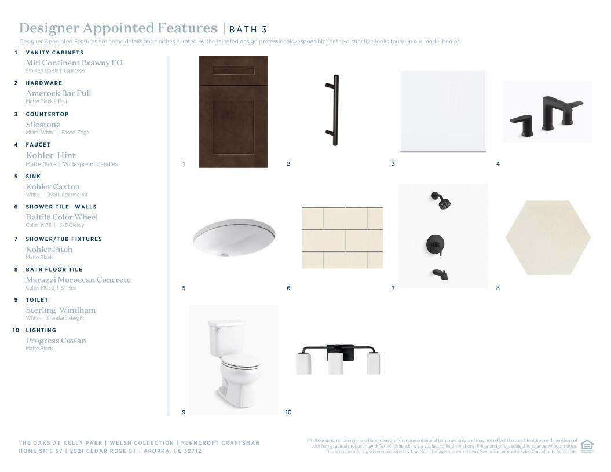
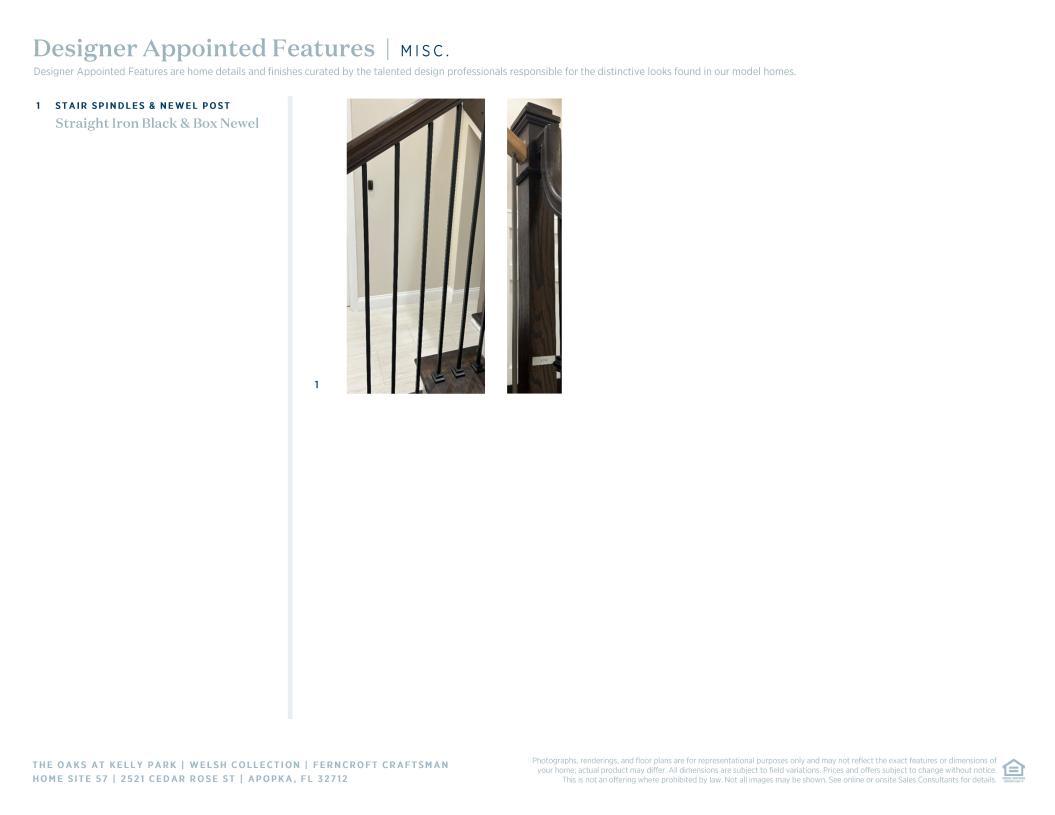
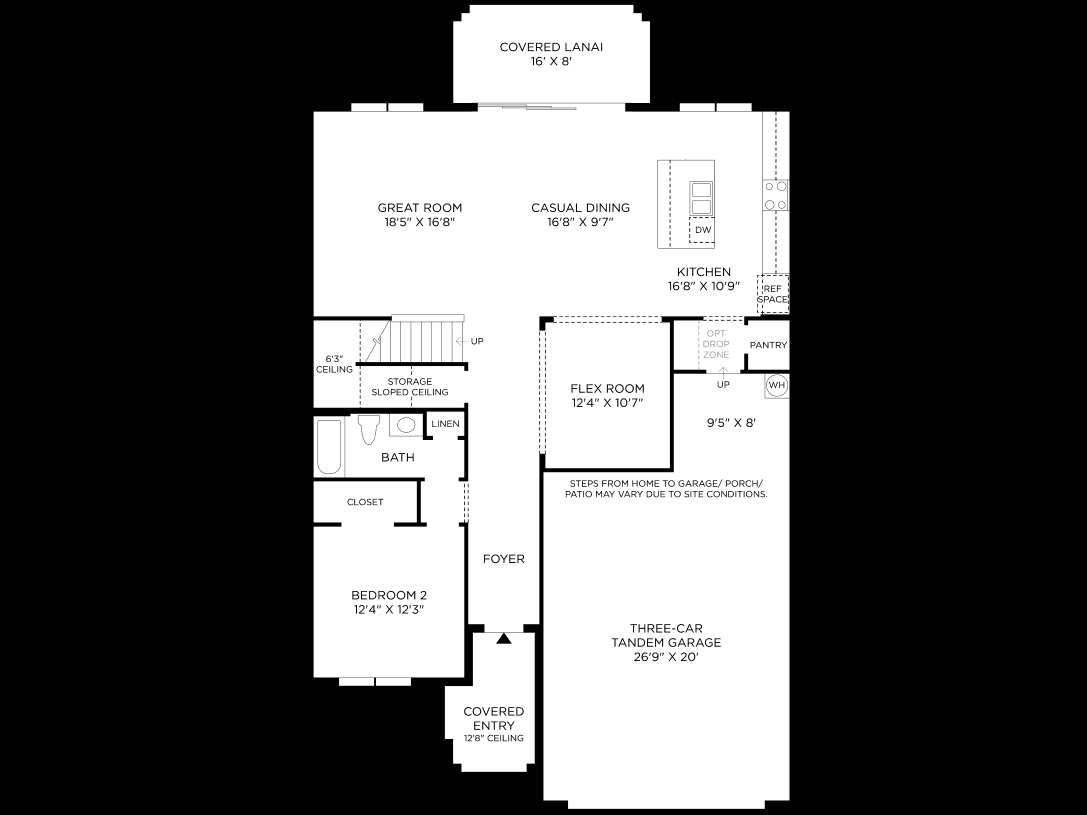
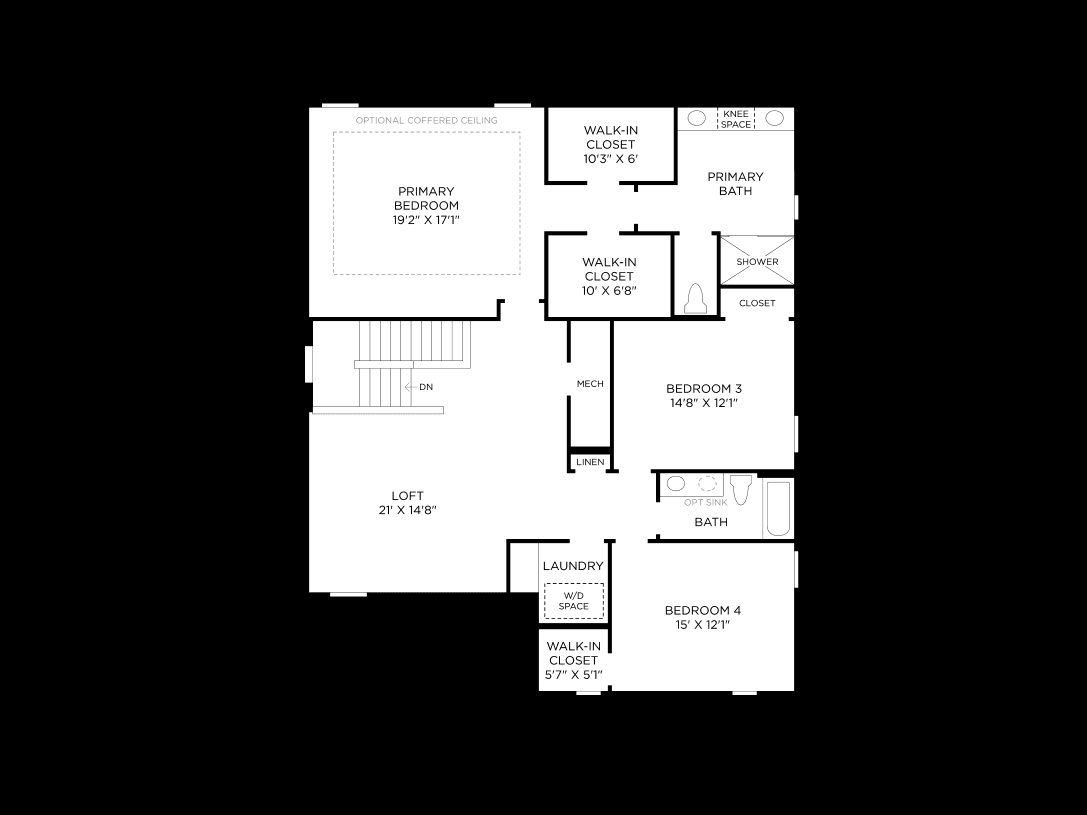
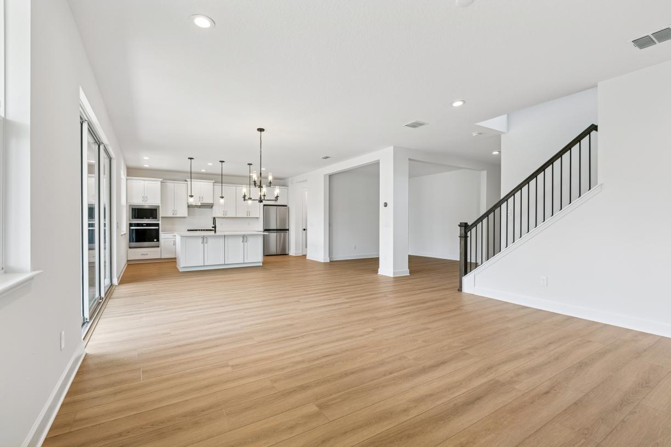
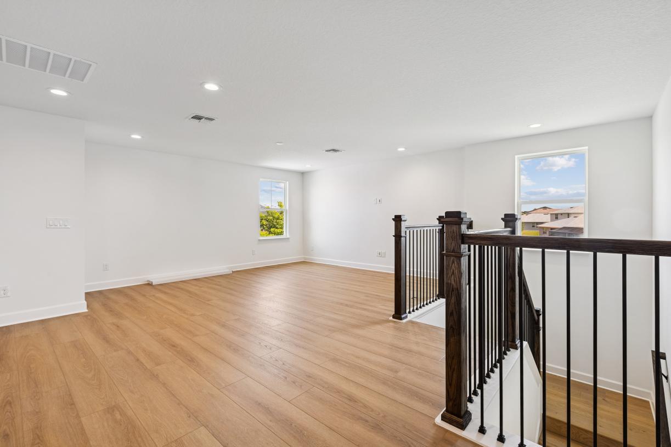
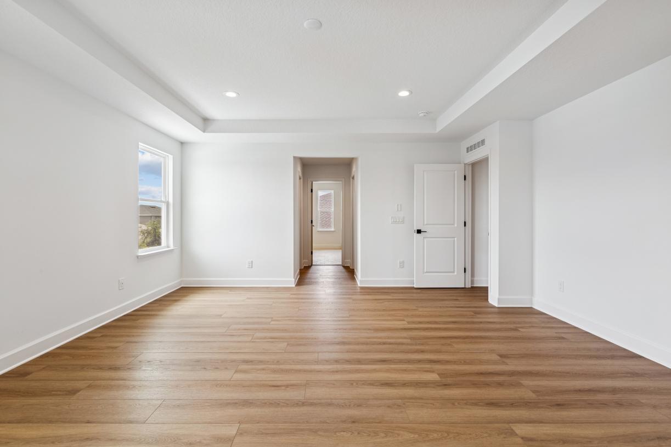
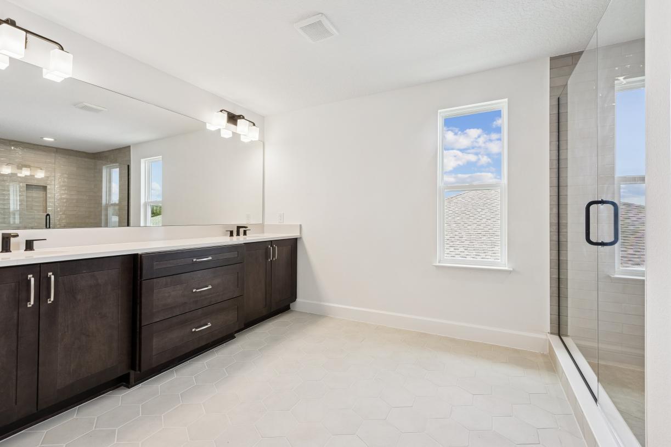
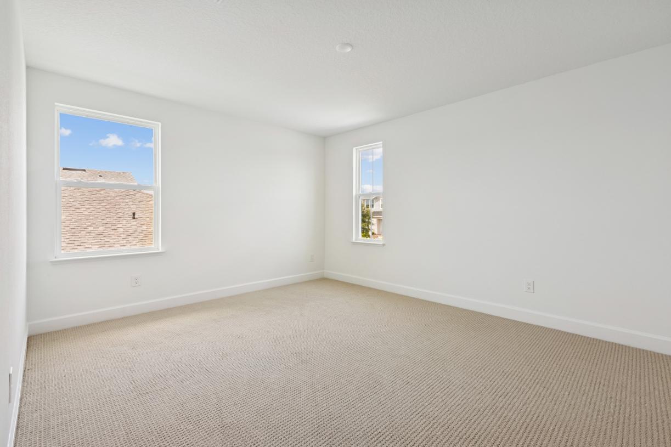
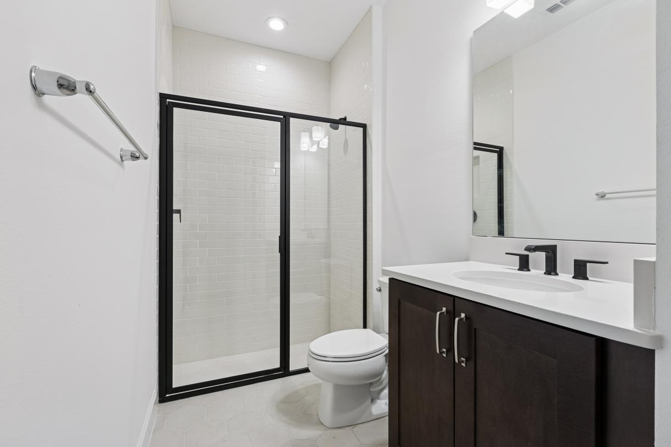
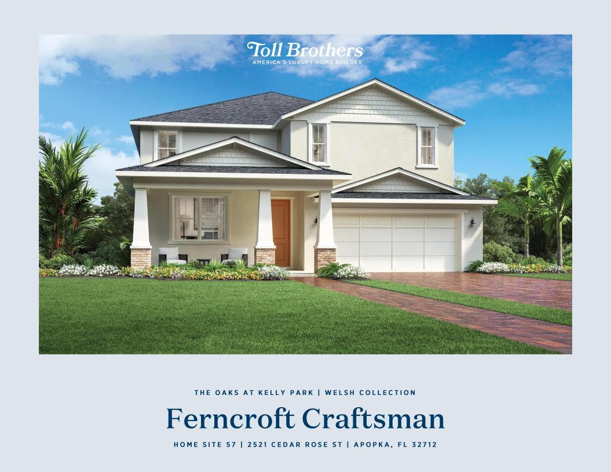
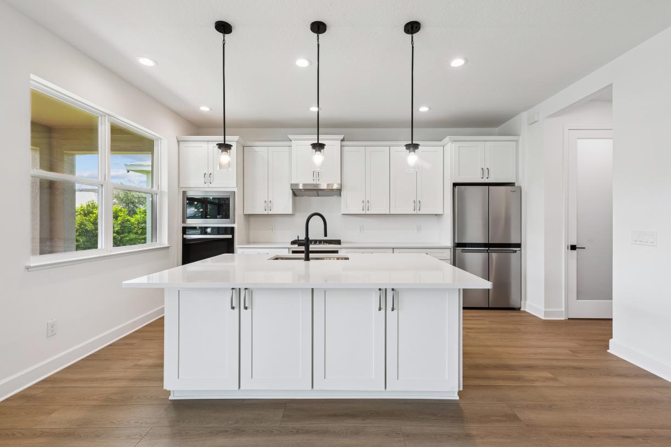
 Ferncroft Farmhouse
Ferncroft Farmhouse