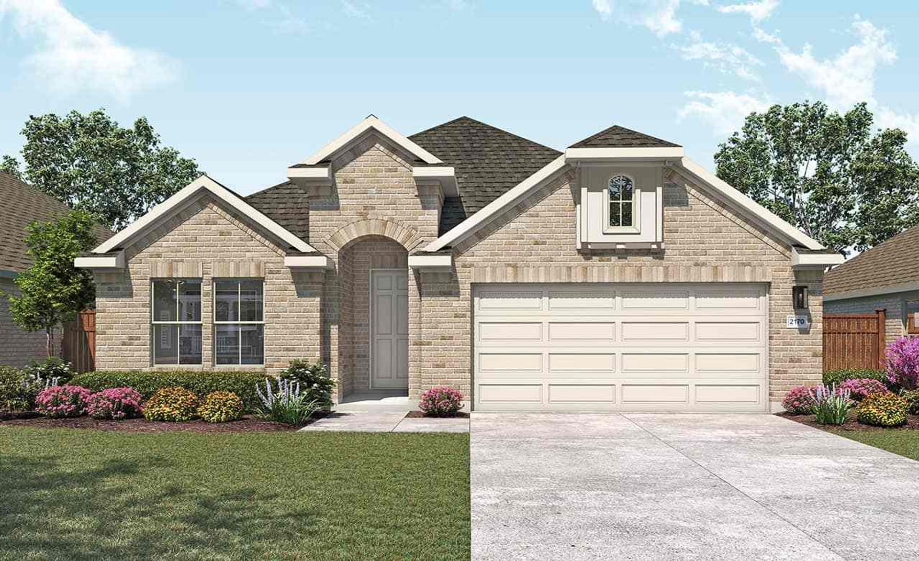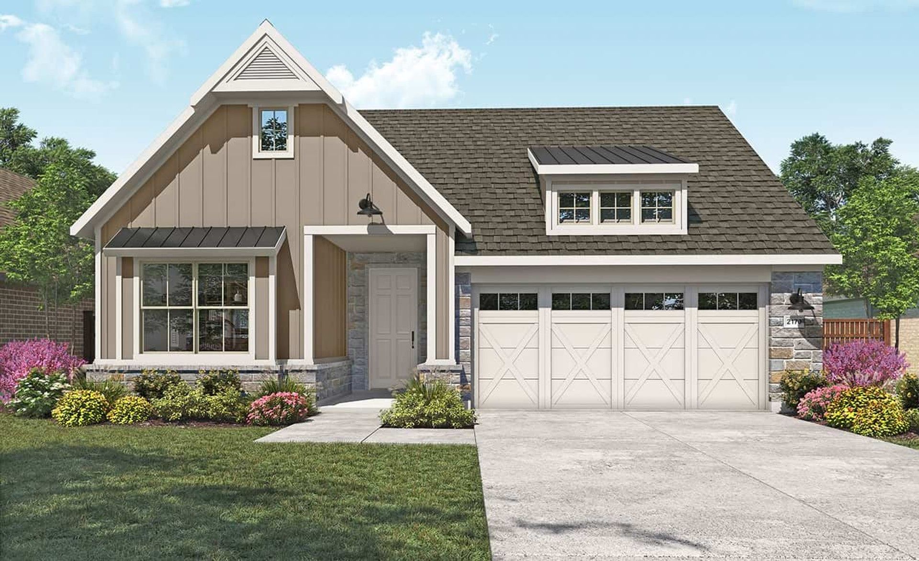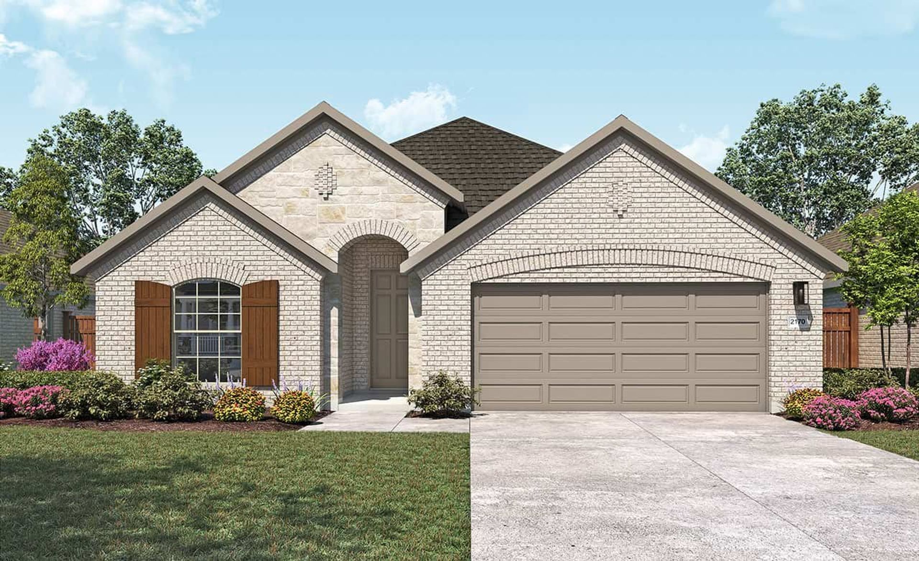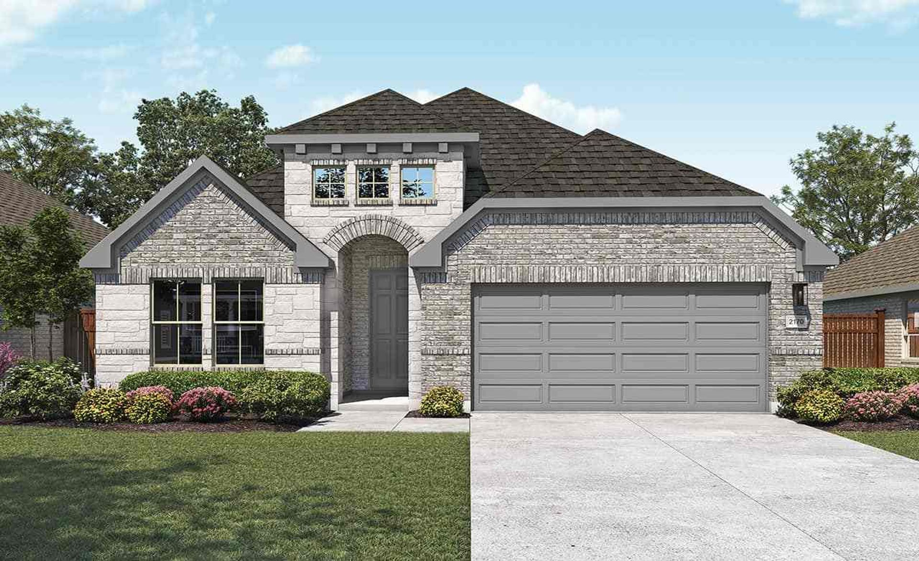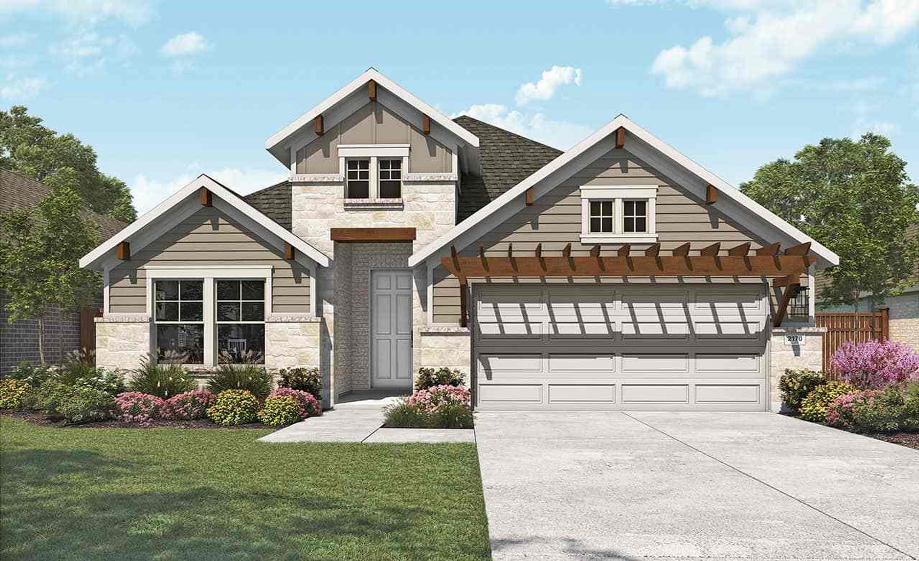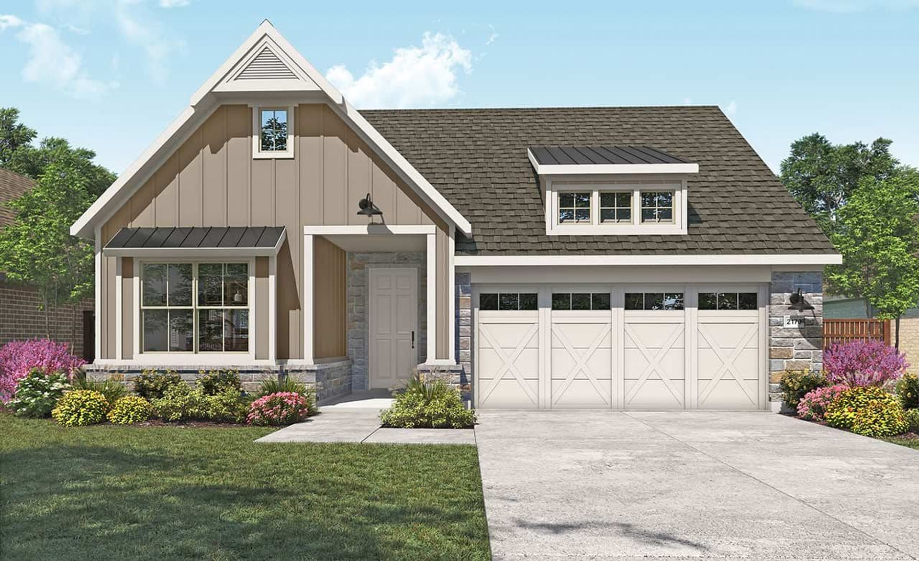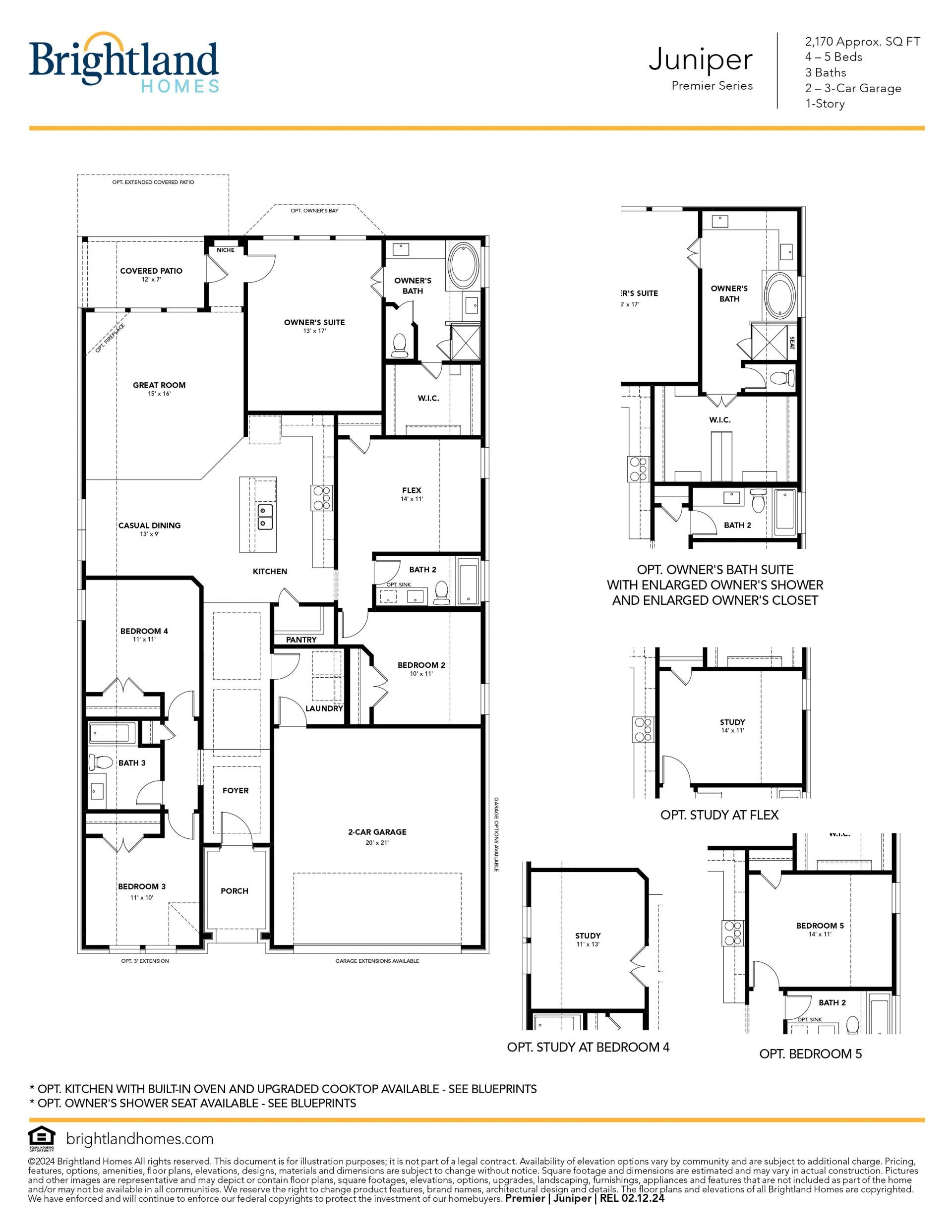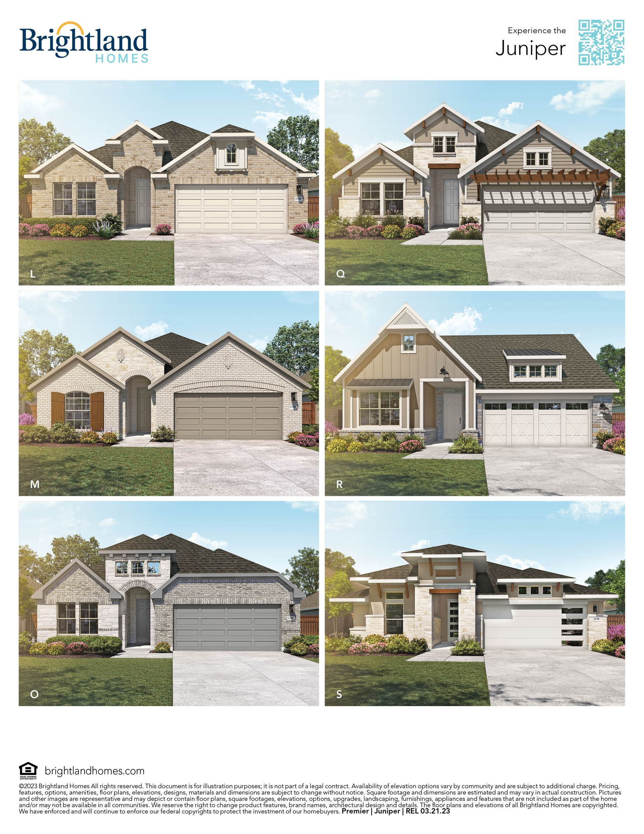Related Properties in This Community
| Name | Specs | Price |
|---|---|---|
 Violet II
Violet II
|
$445,990 | |
 Seaberry II
Seaberry II
|
$509,990 | |
 Rose
Rose
|
$489,990 | |
 Premier - Magnolia
Premier - Magnolia
|
$464,990 | |
 Carolina III
Carolina III
|
$463,990 | |
 Carolina II
Carolina II
|
$449,990 | |
 Bellflower III
Bellflower III
|
$525,990 | |
 Bellflower
Bellflower
|
$507,990 | |
 Premier - Mahogany
Premier - Mahogany
|
$349,990 | |
 Premier - Laurel
Premier - Laurel
|
$384,990 | |
 Ironwood II
Ironwood II
|
$474,990 | |
 Caraway
Caraway
|
$429,990 | |
 Spring Cress II
Spring Cress II
|
$567,000 | |
 Seaberry
Seaberry
|
$529,990 | |
 Rowan
Rowan
|
$402,990 | |
 Rockcress
Rockcress
|
$465,000 | |
 Magnolia II
Magnolia II
|
$567,000 | |
 Jasmine
Jasmine
|
$389,990 | |
 Ebony II
Ebony II
|
$506,990 | |
 Cypress II
Cypress II
|
$487,990 | |
 Cottonwood II
Cottonwood II
|
$366,990 | |
 Carolina
Carolina
|
$408,990 | |
 Basswood II
Basswood II
|
$349,990 | |
| Name | Specs | Price |
Premier - Juniper
Price from: $374,990Please call us for updated information!
YOU'VE GOT QUESTIONS?
REWOW () CAN HELP
Home Info of Premier - Juniper
Premier - Juniper (2170 sq. ft.) is a home with 4 bedrooms, 3 bathrooms and 2-car garage.
Home Highlights for Premier - Juniper
Information last updated on June 29, 2025
- Price: $374,990
- 2170 Square Feet
- Status: Plan
- 4 Bedrooms
- 2 Garages
- Zip: 75154
- 3 Bathrooms
- 1 Story
Community Info
Find your new home in Red Oak at The Oaks. This area’s most sought-after community offers affordable elegance — presenting a scenic park, walking trails, pool, and more. Here you'll discover entertainment for the whole family right within your reach. This community will boast amenities to encourage togetherness and well-being, including a spacious playground, tranquil park, hike and bike trails, and a sparkling pool. Round up the family and take a short drive to Bear Creek Park, which features hiking trails, fishing piers/ponds, eight pavilions, a climbing rock, and acres of trees and walking paths. Plan your next weekend adventure at the Ellis County Museum, Hawaiian Falls Waterpark, or the famous Galaxy Drive-In Theater, which you can access easily. Some additional local amenities you can take advantage of include Joe Pool Lake and Cedar Hill State Park. The community features close proximity to Downtown Dallas for easy access to employment centers in Red Oak, Dallas, and Waxahachie. Brightland Homes at The Oaks community will feature stunning floor plans, which offer open layouts, and an array of standard features.
Actual schools may vary. Contact the builder for more information.
Amenities
-
Community Services
- Hike and Bike Trail
- Dog Park
- Playgrounds
- Amenity Center with Pool
- Parks
-
Local Area Amenities
- Easy Access to I-35E and Hwy 342
- Employment Centers in Red Oak, Dallas, and Waxahachie
- Bear Creek Nature Park
- Cedar Hill State Park
-
Educational
- Red Oak ISD
- Donald T. Shields Elementary School
- Red Oak Middle School
- Red Oak High School
Area Schools
-
Red Oak Independent School District
- D.t. Shields Elementary School
- Redoak Intermediate School
- Red Oak Junior High School
- Red Oak High School
Actual schools may vary. Contact the builder for more information.
