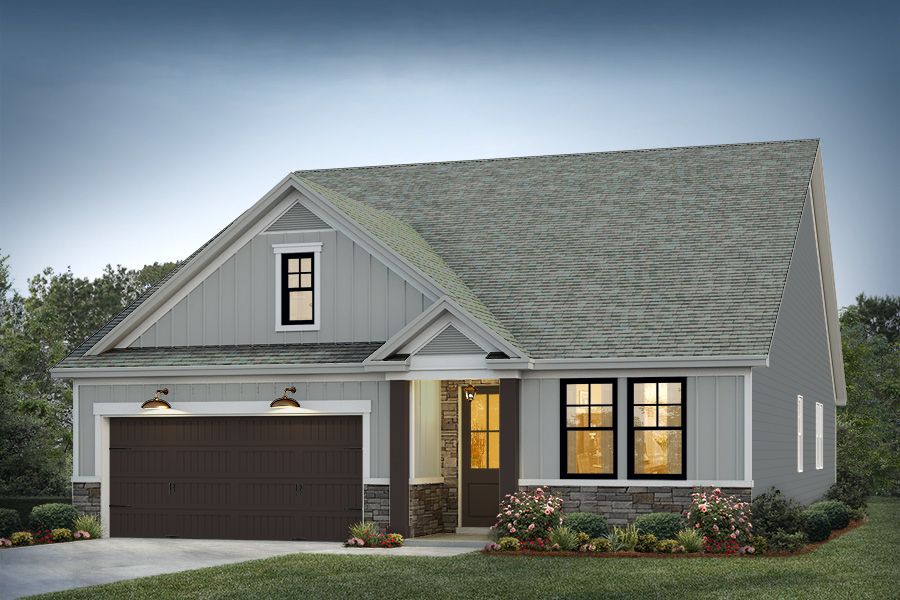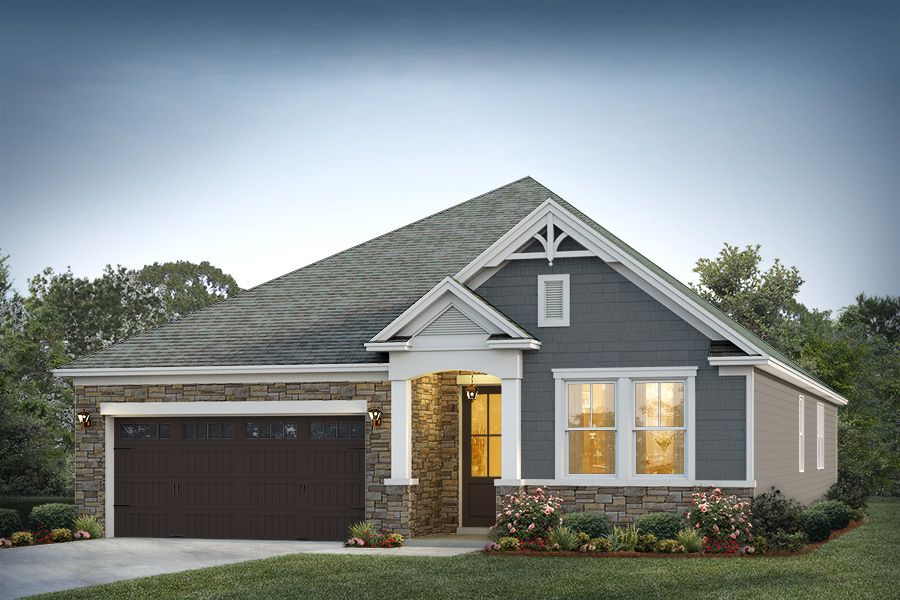Related Properties in This Community
| Name | Specs | Price |
|---|---|---|
 Saratoga Plan
Saratoga Plan
|
3 BR | 2.5 BA | 2 GR | 2,235 SQ FT | $285,900 |
 St. Ledger Plan
St. Ledger Plan
|
5 BR | 3.5 BA | 2 GR | 3,090 SQ FT | $319,900 |
 Maywood II Plan
Maywood II Plan
|
4 BR | 3.5 BA | 2 GR | 2,840 SQ FT | $311,900 |
 Maywood I Plan
Maywood I Plan
|
3 BR | 2.5 BA | 2 GR | 2,840 SQ FT | $305,900 |
 Keeneland Plan
Keeneland Plan
|
3 BR | 2 BA | 2 GR | 1,890 SQ FT | $263,900 |
 DelMar II Plan
DelMar II Plan
|
4 BR | 2.5 BA | 2 GR | 2,700 SQ FT | $300,900 |
 Church Hill Plan
Church Hill Plan
|
3 BR | 2.5 BA | 2 GR | 2,298 SQ FT | $280,900 |
 Belmont Plan
Belmont Plan
|
5 BR | 3.5 BA | 2 GR | 3,160 SQ FT | $321,900 |
 Arlington Plan
Arlington Plan
|
3 BR | 2 BA | 2 GR | 1,470 SQ FT | $249,900 |
| Name | Specs | Price |
Pimlico Plan
Price from: $270,900Please call us for updated information!
YOU'VE GOT QUESTIONS?
REWOW () CAN HELP
Pimlico Plan Info
Are you looking for a single-level home with generously sized spaces? The Pimlico floor plan could be just the right fit. The open concept in the main living area easily combines a spacious kitchen, dining room, and family room. A master suite provides "sized for your comfort" living with a perfectly sized master en-suite and large walk in closet that offers convenient access to the laundry room. Two additional bedrooms and a flex room, easily round out the 2,000 square feet but if you find you need more, build up your square footage with an optional second story bonus space. Add a private bedroom suite or keep this bonus area a lofty space for media, play or secondary family room. The possibilities are numerous!
Ready to Build
Build the home of your dreams with the Pimlico plan by selecting your favorite options. For the best selection, pick your lot in The Paddock at Fairmont South today!
Community Info
Tucked away in its own private enclave of the larger Fairmont South community, The Paddock at Fairmont South features 98 home sites with views that range from wooded to pond, with homes that feature a distinct architeural style rarely seen in the lowcountry. Rustic tones and traditional lowcountry charm harmonize perfectly in the all new Coastal Farmhouse home plan series that makes its debut in The Paddock at Fairmont South. Stain grade exterior accents, weathered bronze exterior light fixtures and upgraded interior trim are just a few- among many- included features of these brand new homes. More Info About The Paddock at Fairmont South
Only a local builder can be with you every step of the way. Hunter Quinn Homes is dedicated to providing a great home buying experience from the day you start your new home selection until well after closing. To prove our loyalty to you – our Charleston neighbors – we offer industry leading warranties on each and every home we sell. Our post closing services include both 30 day and 1 year follow ups. One of our builders will personally walk through your home with you to ensure that you’re fully satisfied with the home that we’ve built for you. Hunter Quinn offers such a proactive follow up process to its clients because we’re committed not only to our homes but also to our clients who live in them.
Amenities
Area Schools
- Berkeley Co SD
- Foxbank Elementary School
- Berkeley Middle School
- Berkeley High School
to connect with the builder right now!
Local Points of Interest
- Views
Health and Fitness
- Pool
- Trails
Community Services & Perks
- Play Ground


