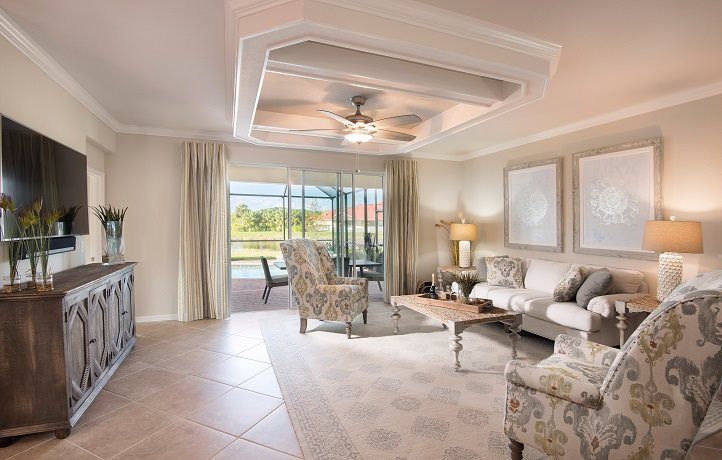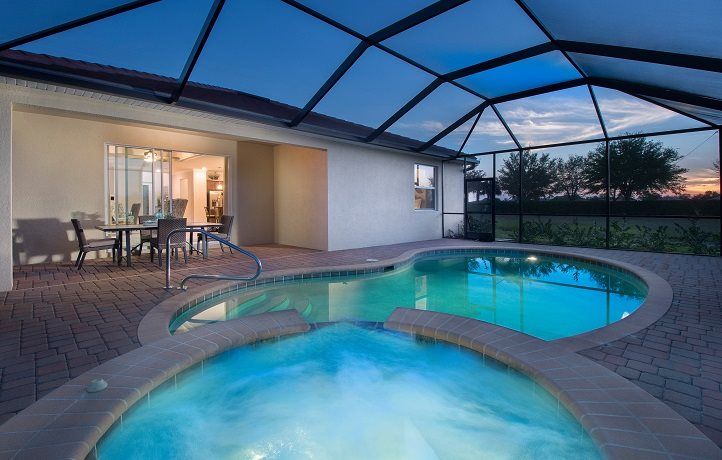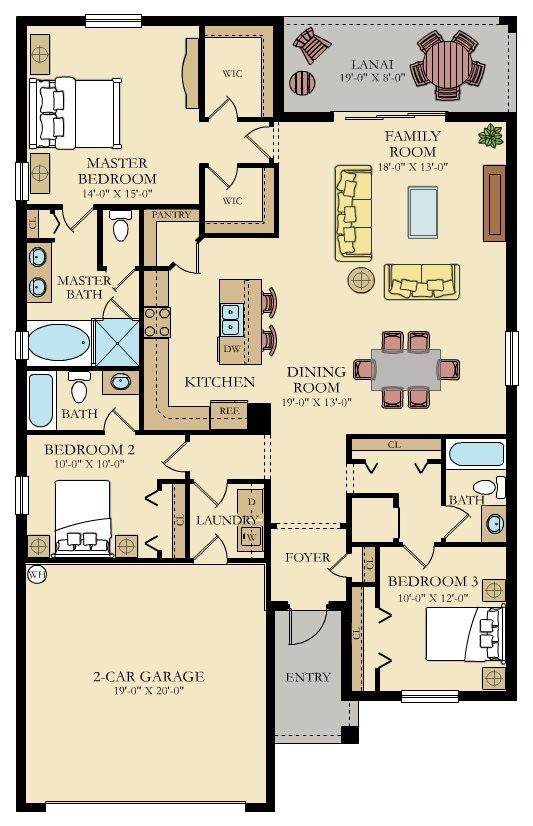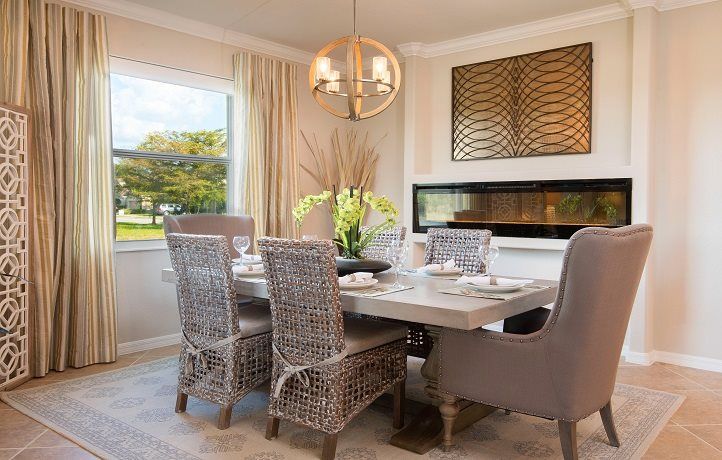Related Properties in This Community
| Name | Specs | Price |
|---|---|---|
 19805 Bittersweet Lane (Venice)
19805 Bittersweet Lane (Venice)
|
3 BR | 3 BA | 2 GR | 1,849 SQ FT | $368,795 |
 19216 Elston Way (Trevi)
19216 Elston Way (Trevi)
|
4 BR | 3 BA | 2 GR | 2,032 SQ FT | $371,497 |
 Venice Plan
Venice Plan
|
3 BR | 3 BA | 2 GR | 1,849 SQ FT | $324,999 |
 Trevi Plan
Trevi Plan
|
4 BR | 3 BA | 2 GR | 2,032 SQ FT | $333,999 |
 Monte Carlo Plan
Monte Carlo Plan
|
5 BR | 3 BA | 2 GR | 3,231 SQ FT | $405,999 |
 Marsala Plan
Marsala Plan
|
3 BR | 3 BA | 2 GR | 2,201 SQ FT | $358,999 |
 Capri Plan
Capri Plan
|
3 BR | 2 BA | 2 GR | 1,677 SQ FT | $313,999 |
 Amalfi Plan
Amalfi Plan
|
4 BR | 3 BA | 2 GR | 2,529 SQ FT | $361,999 |
 19885 The Place Blvd (Venice)
19885 The Place Blvd (Venice)
|
3 BR | 3 BA | 2 GR | 1,849 SQ FT | $363,794 |
 19877 The Place Blvd (Monte Carlo)
19877 The Place Blvd (Monte Carlo)
|
5 BR | 3 BA | 2 GR | 3,231 SQ FT | $504,190 |
 19861 The Place Blvd (Marsala)
19861 The Place Blvd (Marsala)
|
3 BR | 3 BA | 2 GR | 2,201 SQ FT | $457,490 |
 19821 The Place Blvd (Venice)
19821 The Place Blvd (Venice)
|
3 BR | 3 BA | 2 GR | 1,849 SQ FT | $365,895 |
 19619 Utopia Ln (Marsala)
19619 Utopia Ln (Marsala)
|
3 BR | 3 BA | 2 GR | 2,201 SQ FT | $403,094 |
 19566 Deming Ln (Trevi)
19566 Deming Ln (Trevi)
|
4 BR | 3 BA | 2 GR | 2,032 SQ FT | $371,795 |
 19560 Deming Ln (Venice)
19560 Deming Ln (Venice)
|
3 BR | 3 BA | 2 GR | 1,849 SQ FT | $362,795 |
 19236 Elston Way (Amalfi)
19236 Elston Way (Amalfi)
|
4 BR | 3 BA | 2 GR | 2,529 SQ FT | $452,192 |
| Name | Specs | Price |
(Contact agent for address) Venice
YOU'VE GOT QUESTIONS?
REWOW () CAN HELP
Home Info of Venice
Venice (1849 sq. ft.) is a home with 3 bedrooms, 3 bathrooms and 2-car garage. Features include dining room, living room and master bed downstairs.
Home Highlights for Venice
Information last updated on October 29, 2020
- Price: $363,794
- 1849 Square Feet
- Status: Under Construction
- 3 Bedrooms
- 2 Garages
- Zip: 33928
- 3 Full Bathrooms
- 1 Story
- Move In Date February 2021
Living area included
- Dining Room
- Living Room
Plan Amenities included
- Master Bedroom Downstairs
Community Info
Lennar now offers Self-Guided Tours for the first time ever! To tour model homes on-site and on your own, all you need to do is provide a few key pieces of information and we will send you a unique code to access the models of your choice. From the moment you enter the gates of the beautiful community of The Place at Corkscrew, you’ll realize it’s something quite special. From the meticulously manicured lawns to the inviting bike paths and nature preserves chirping with wildlife, the essence of Florida paradise surrounds you. That’s even before you take a look at the resort-style pools, aquatic center and the various restaurants/cafe's and state-of-the art exercise facilities overlooking a large lake for endless entertainment and socializing. The exquisite Executive homes by Lennar are the perfect place to bring the lifestyle indoors to your own private piece of paradise set within the Place at Corkscrew. The Executive homes offer four meticulously designed floor plans boasting 1,677 to 3,231 square feet of living space and every attention to detail. You’ll love entertaining friends, gathering with family or just kicking back for quiet times in these beautiful retreats. Each home site within The Place at Corkscrew offers great views!
Actual schools may vary. Contact the builder for more information.
Amenities
-
Health & Fitness
- Pool
- Estero Urgent Care
-
Community Services
- Miromar Outlets
- Gulf Coast Town Center
- Coconut Point Mall
- Security
- Play Ground
- Community Center
-
Local Area Amenities
- Lake
- Pond
- Gulf Coast Town Center
- Coconut Point Mall
- Miromar Outlets
-
Social Activities
- Club House
Area Schools
-
Lee Co SD
- Pinewoods Elementary School
- Estero High School
Actual schools may vary. Contact the builder for more information.
Utilities
-
Electric
- Florida Power and Light
-
Telephone
- Century Link
Fees and Rates
- HOA Fee: Contact the Builder











