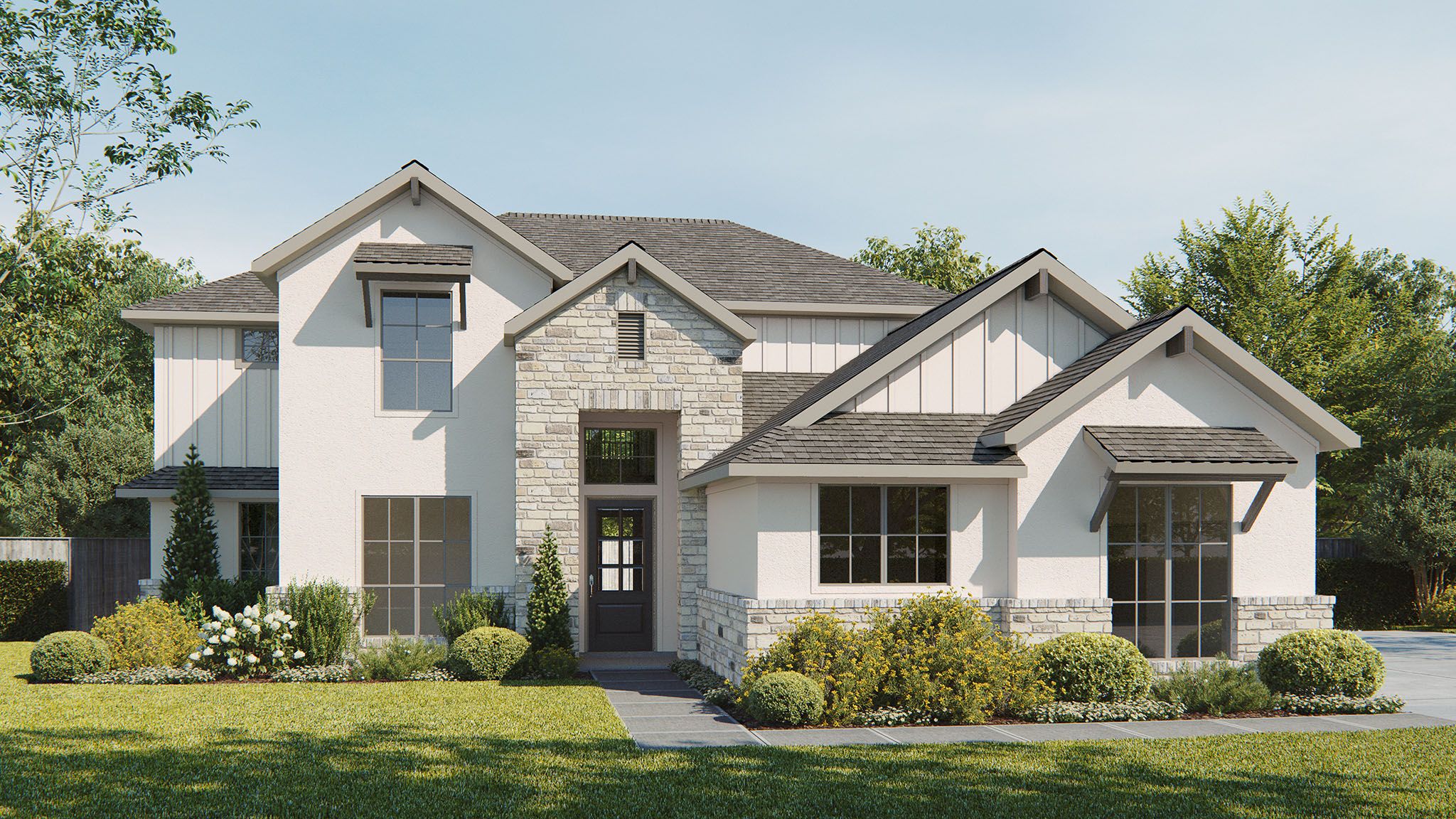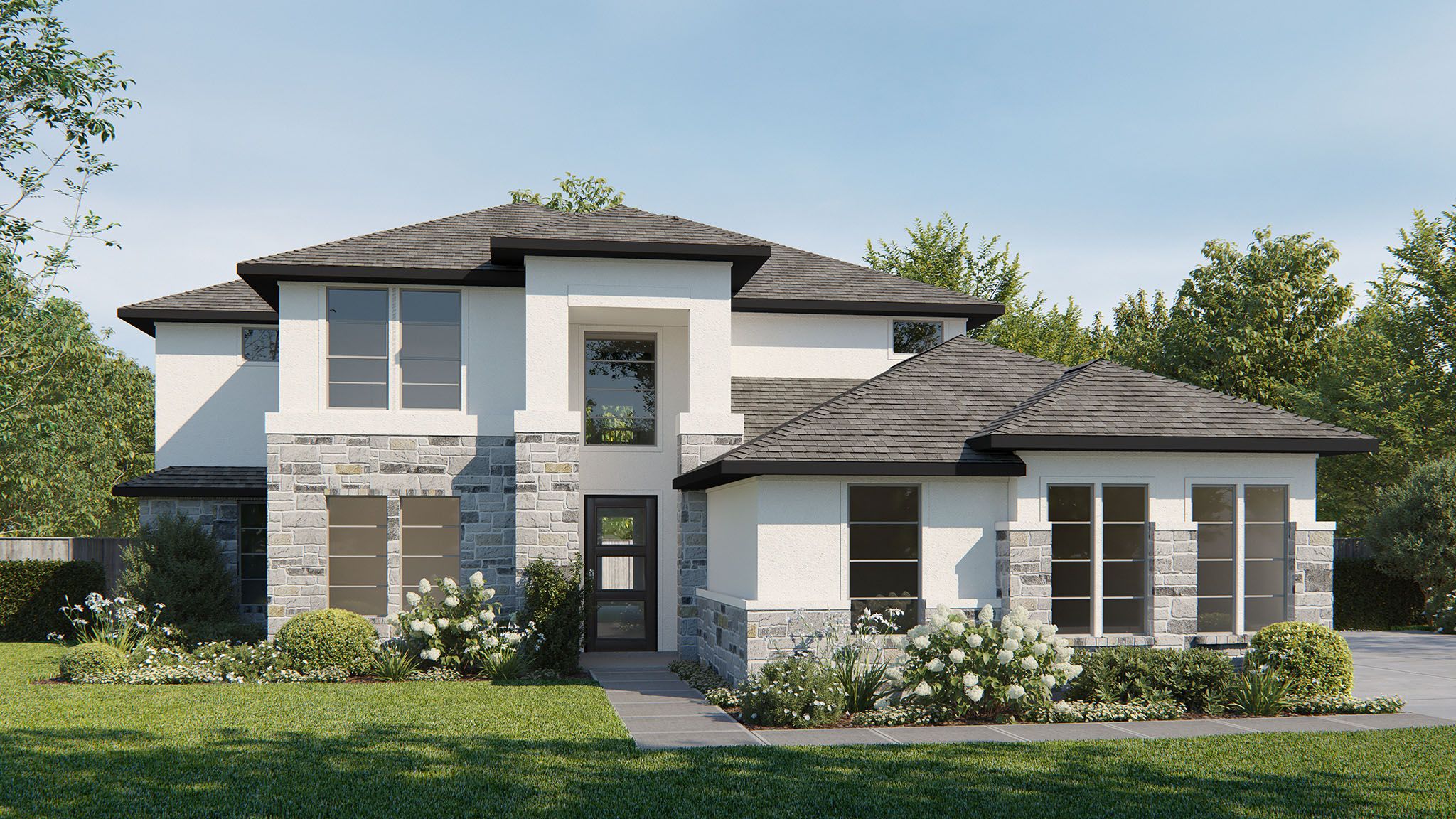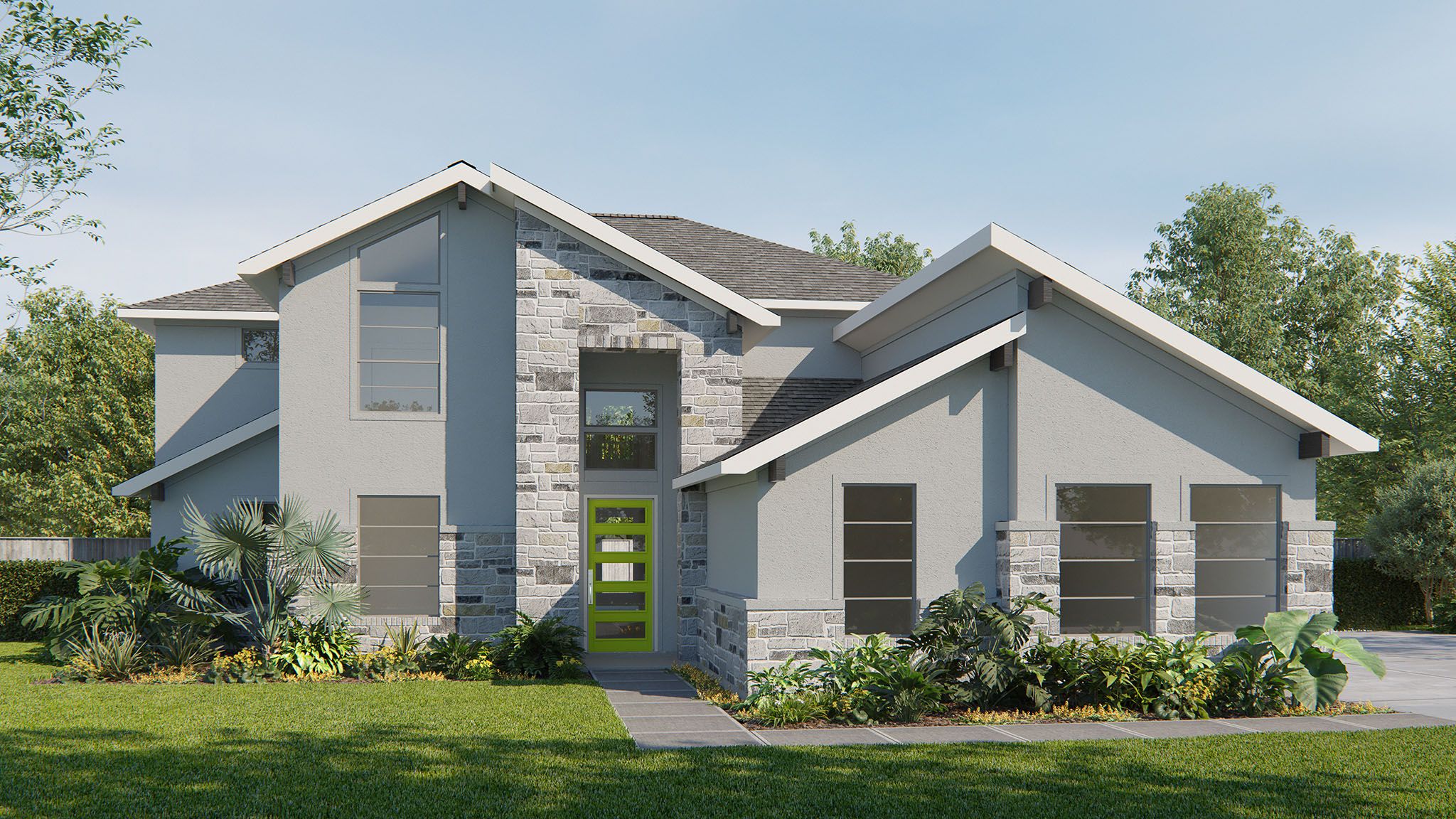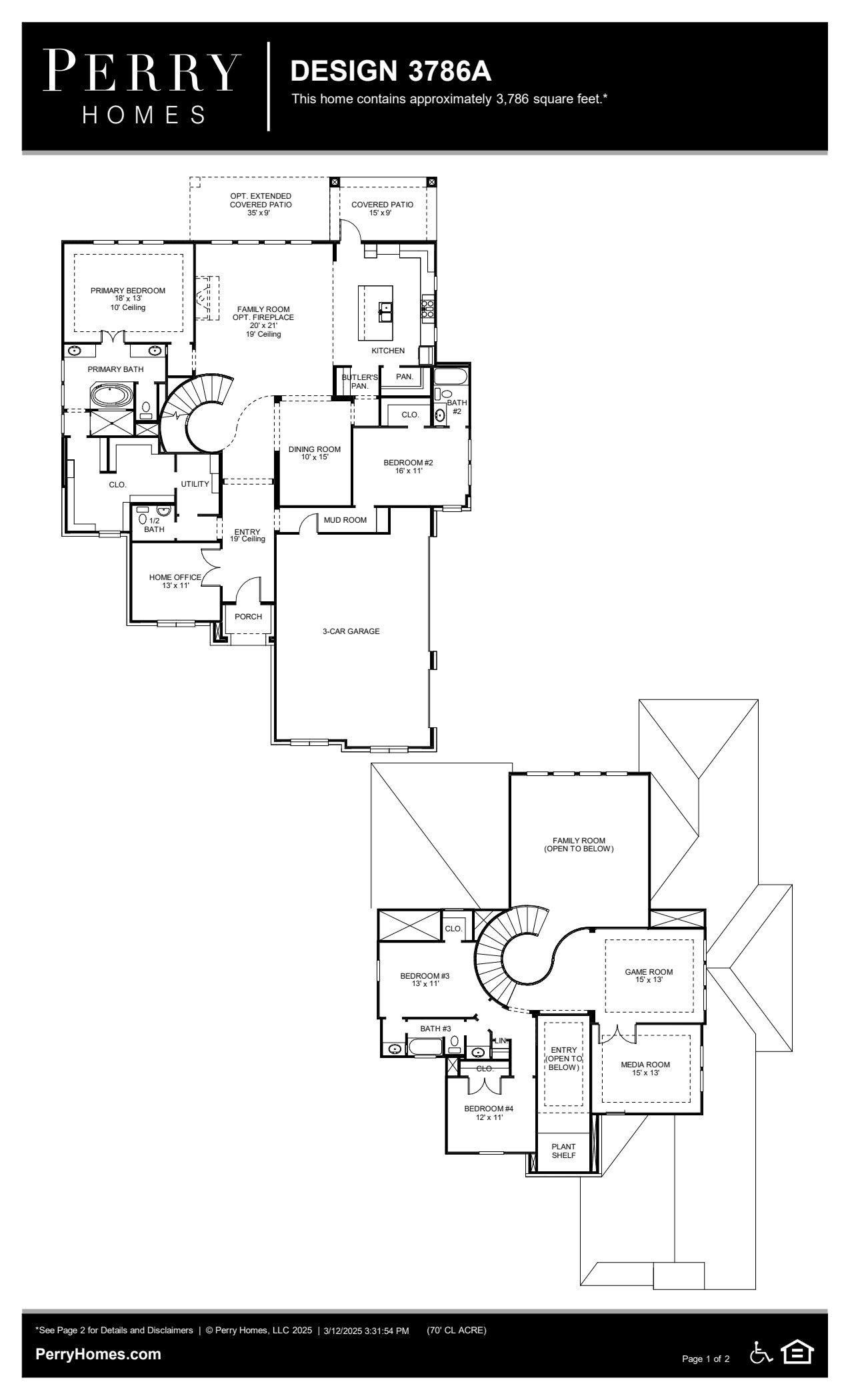Related Properties in This Community
| Name | Specs | Price |
|---|---|---|
 3494S
3494S
|
$1,015,900 | |
 4354A
4354A
|
$1,111,900 | |
 4134A
4134A
|
$1,038,900 | |
 3860A
3860A
|
$993,900 | |
 3790A
3790A
|
$1,030,900 | |
 3317A
3317A
|
$974,900 | |
 3274A
3274A
|
$974,900 | |
| Name | Specs | Price |
3786A
Price from: $967,900Please call us for updated information!
YOU'VE GOT QUESTIONS?
REWOW () CAN HELP
Home Info of 3786A
Home office with French doors greet you from the front porch. Extended entryway leads past a curved staircase. The open family room boasts a 19-foot ceiling and a wall of windows. The kitchen has an island with built-in seating, a large walk-in pantry, and a butler's pantry that leads into the dining room. The primary suite is off of the living area and has ample natural light from the three large windows. French doors lead into the primary bathroom which has dual vanities, a garden tub, a large glass enclosed shower, and two oversized walk-in closets. The utility room can be accessed from the primary bathroom or off of the entryway. Upstairs you are welcomed by the game room and media room. On the other side of the staircase are the secondary bedrooms with a Hollywood bathroom and linen closet. A private guest bedroom with a full bathroom is off of the mud room. Covered backyard patio. Three-car garage. Representative Images. Features and specifications may vary by community.
Home Highlights for 3786A
Information last updated on May 14, 2025
- Price: $967,900
- 3786 Square Feet
- Status: Plan
- 4 Bedrooms
- 3 Garages
- Zip: 78132
- 3.5 Bathrooms
- 2 Stories
Plan Amenities included
- Primary Bedroom Downstairs
Community Info
Amenities
-
Health & Fitness
- Trails
-
Community Services
- Park
-
Local Area Amenities
- Views
- Pond




