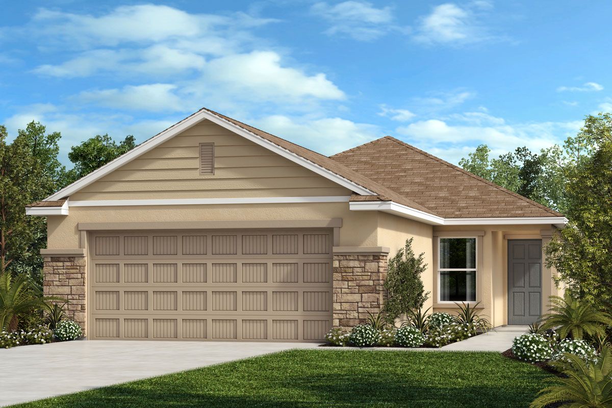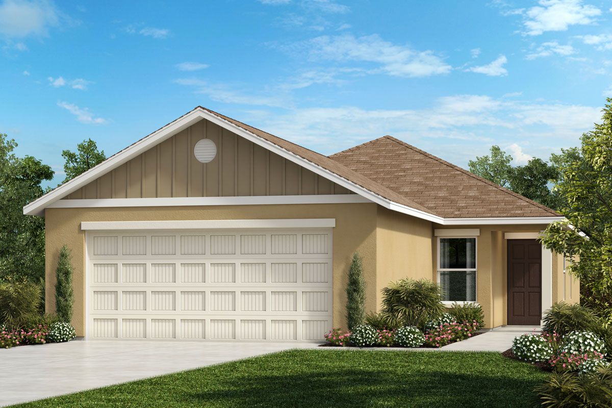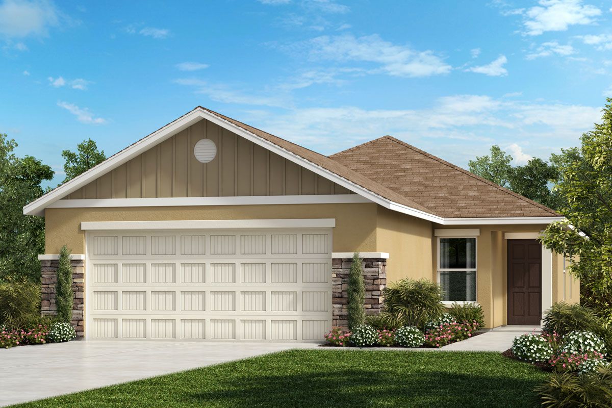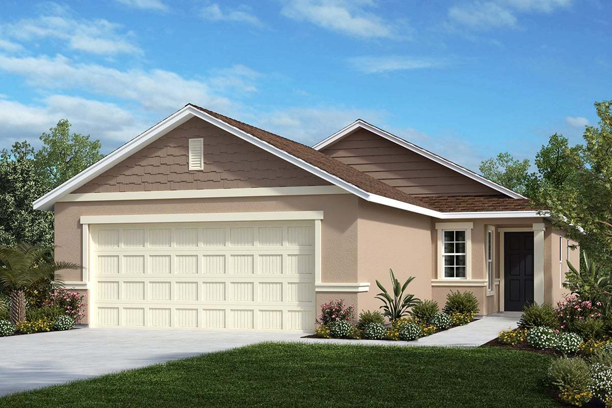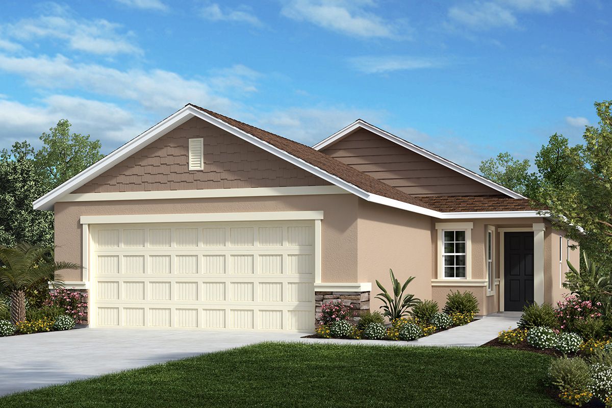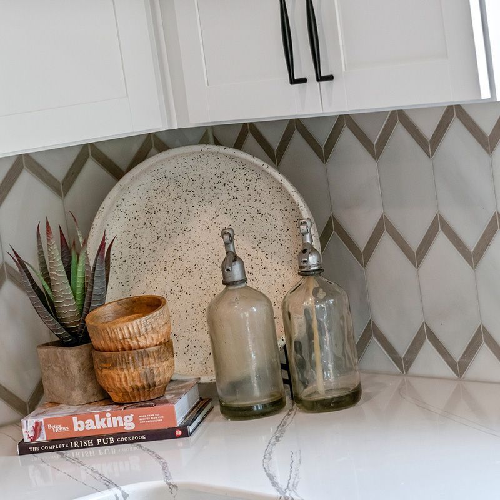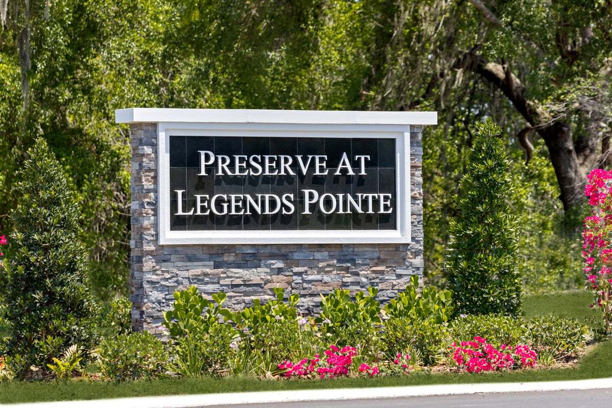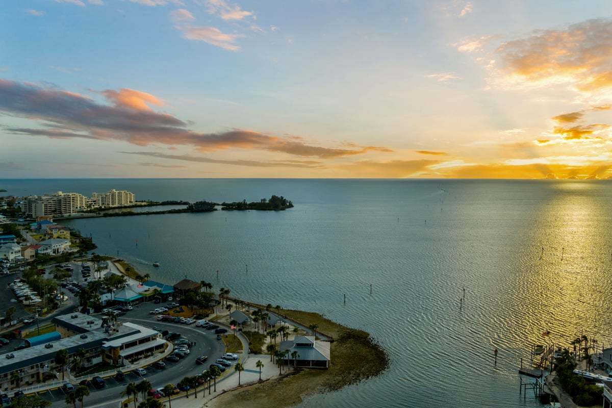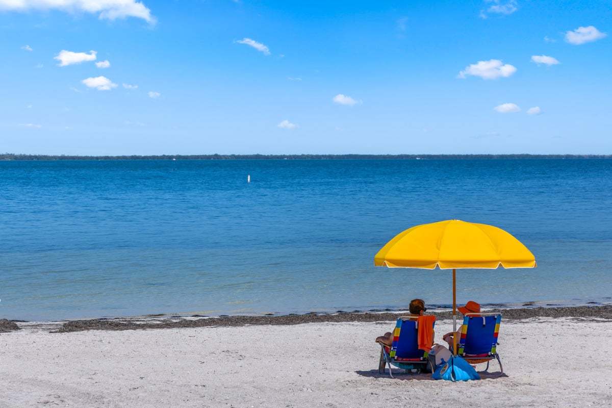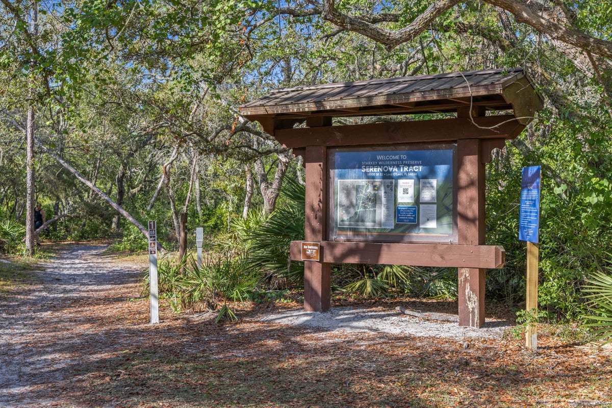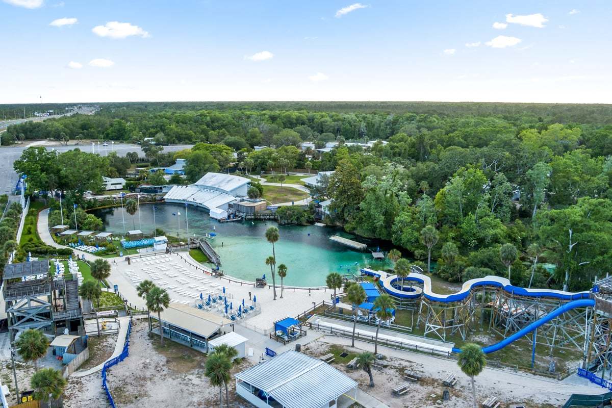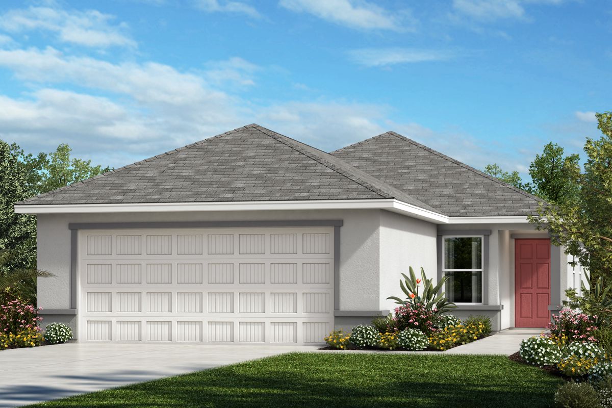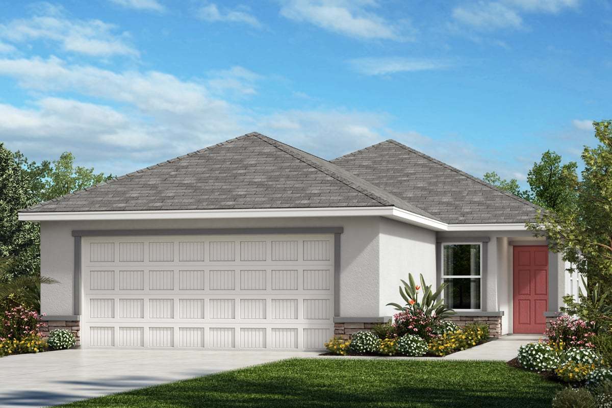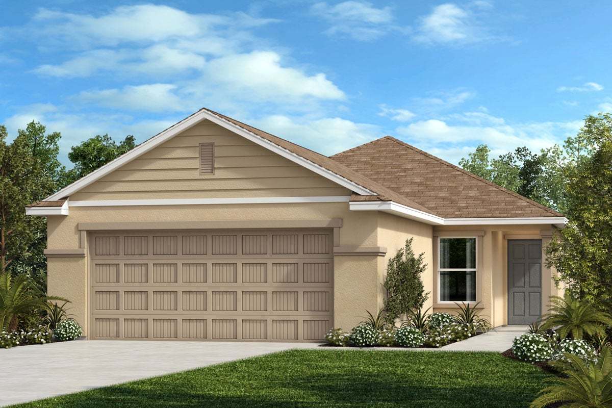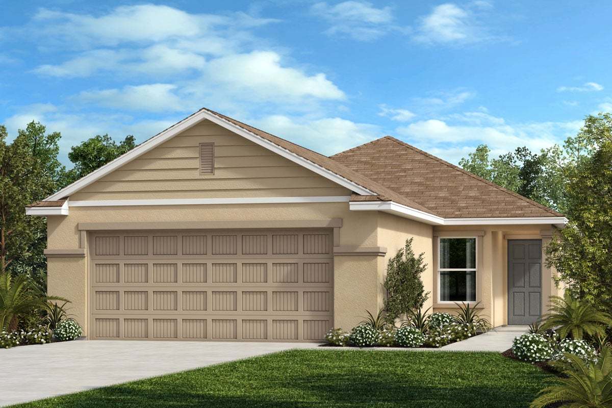Related Properties in This Community
| Name | Specs | Price |
|---|---|---|
 Plan 1272
Plan 1272
|
$273,990 | |
 Plan 1637
Plan 1637
|
$295,990 | |
 Plan 2107 Modeled
Plan 2107 Modeled
|
$328,990 | |
 Plan 1511 Modeled
Plan 1511 Modeled
|
$291,990 | |
 Plan 2385
Plan 2385
|
$350,990 | |
 Plan 1908
Plan 1908
|
$313,990 | |
| Name | Specs | Price |
Plan 1346
Price from: $298,734
YOU'VE GOT QUESTIONS?
REWOW () CAN HELP
Home Info of Plan 1346
This delightful, single-story home showcases a covered front porch. Inside, discover an open floor plan with tile flooring at living and wet areas. Enjoy the convenience of a designated laundry room. The modern, upgraded kitchen boasts 36-in. upper cabinets, a walk-in pantry, granite countertops and Whirlpool appliances. The primary bedroom features a large walk-in closet and connecting bath that offers a dual-sink vanity, granite countertops and walk-in shower with tile surround. See sales counselor for approximate timing required for move-in ready homes.
Home Highlights for Plan 1346
Information last checked by REWOW: October 09, 2025
- Price from: $298,734
- 1346 Square Feet
- Status: Under Construction
- 3 Bedrooms
- 2 Garages
- Zip: 34667
- 2 Bathrooms
- 1 Story
Living area included
- Living Room
Community Info
* Convenient to US-19, US-41, Hwy. 52 and Hwy. 589 (Veteran's Expwy.) * Close to state parks, including Werner-Boyce Salt Springs * Short drive to Robert K. Rees Memorial Park and Gulf beaches * Zoned for Pasco County Schools, which includes Moon Lake Elementary, Classic Preparatory and Hudson High School * Easy access to major employers including Tampa General Hospital® Spring Hill * Future community amenities to include a swimming pool and tot lot * Oversized homesites * Planned tot lot * Close to family friendly parks * Close to ocean * Commuter-friendly location * Planned swimming pool
Actual schools may vary. Contact the builder for more information.
Area Schools
-
Pasco County School District
- Hudson High School
Actual schools may vary. Contact the builder for more information.
