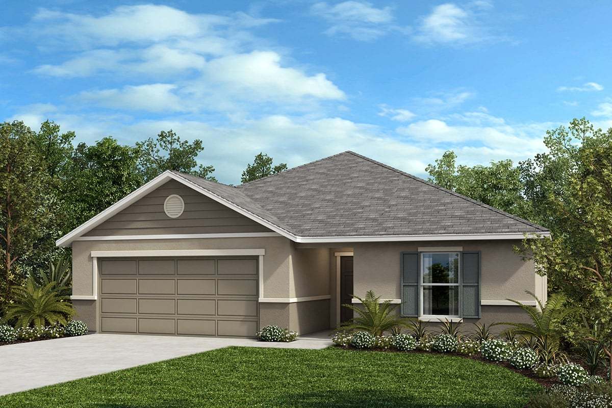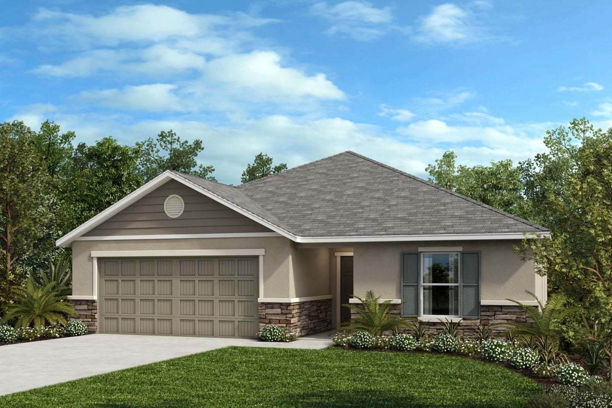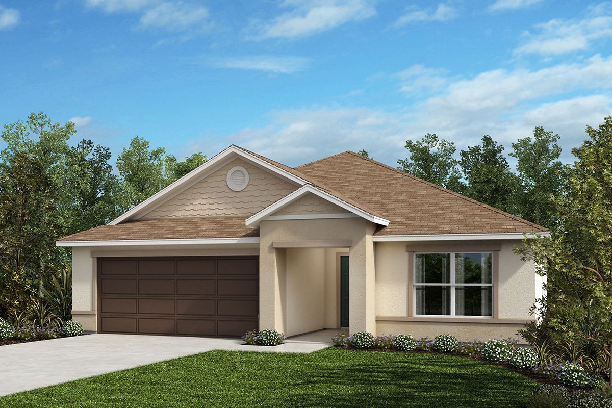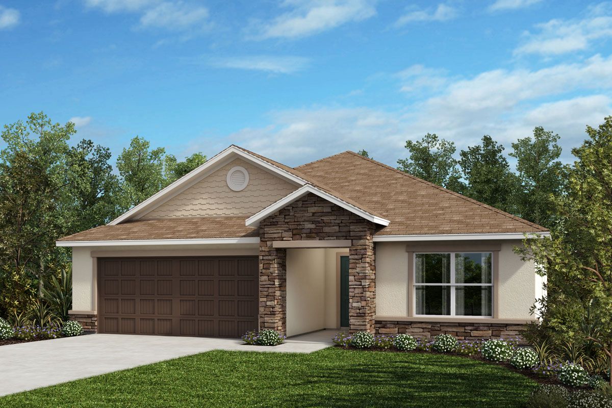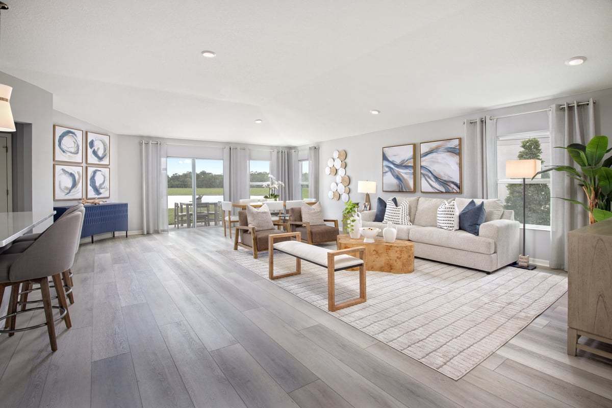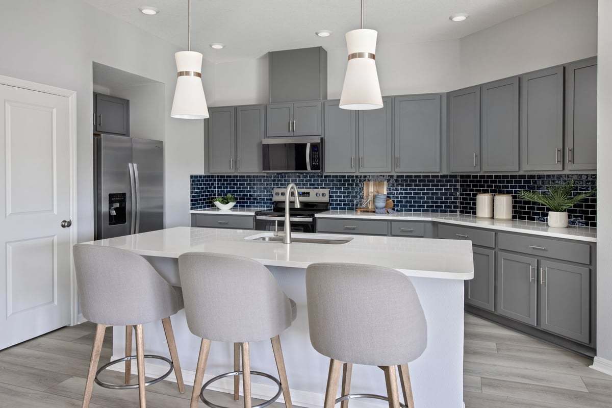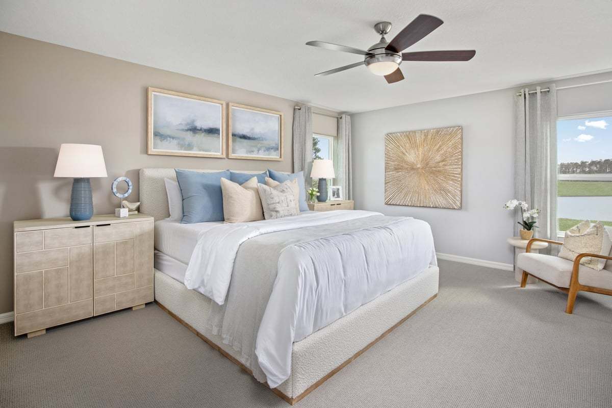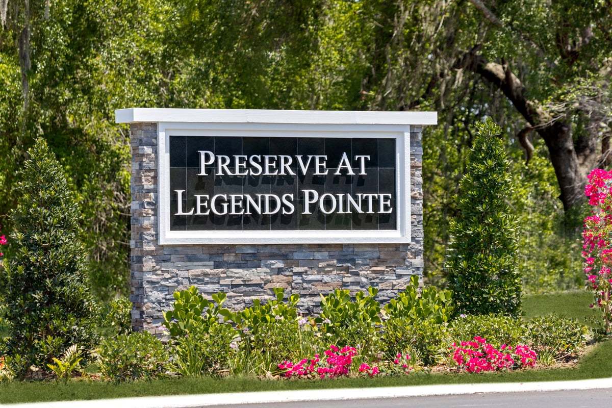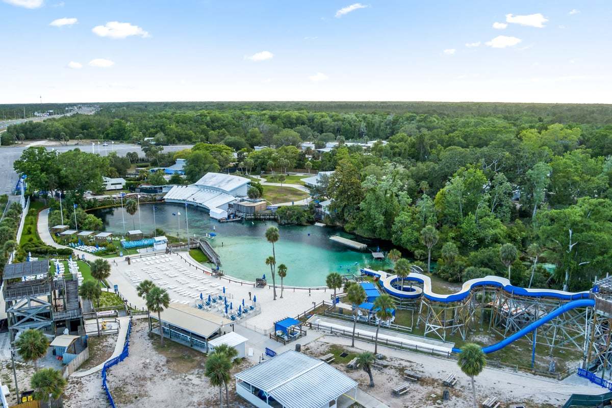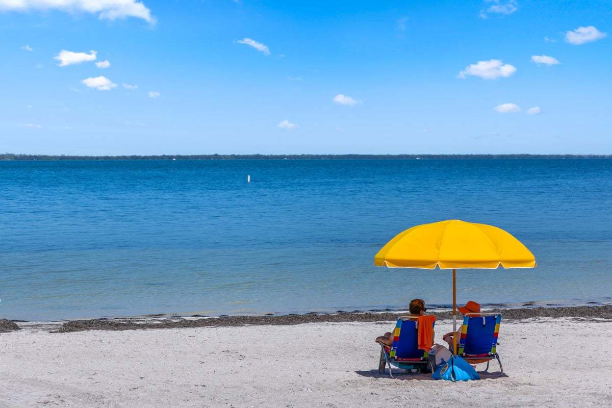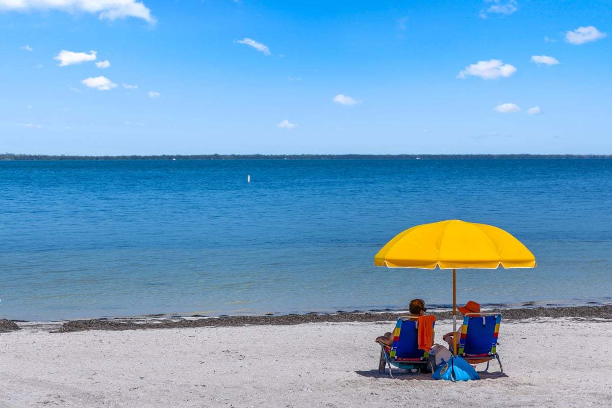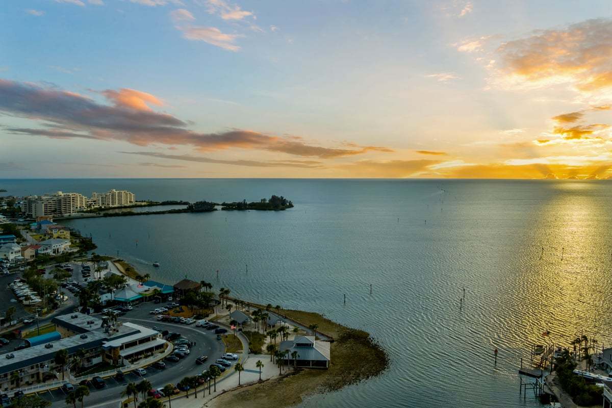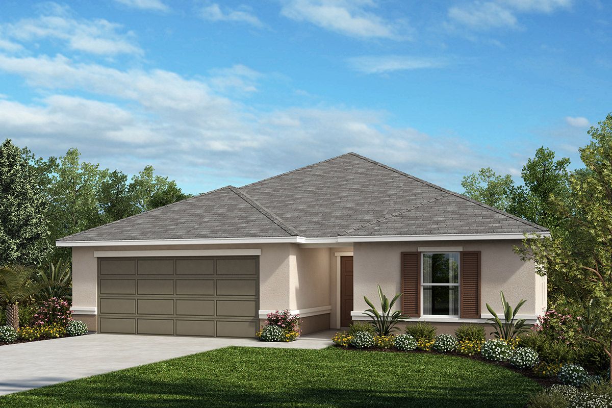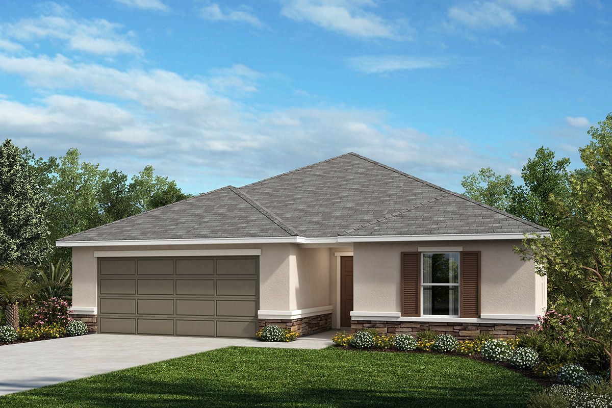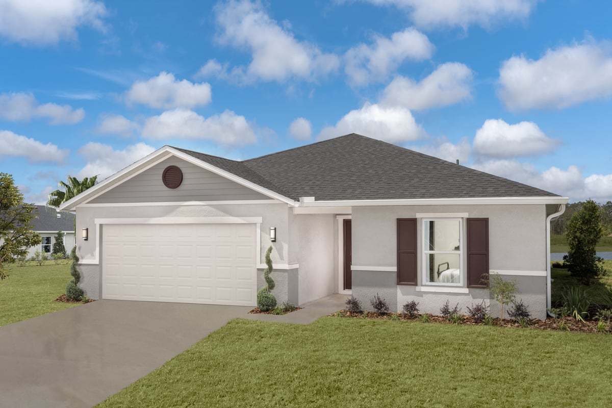Related Properties in This Community
| Name | Specs | Price |
|---|---|---|
 Plan 2766
Plan 2766
|
$394,990 | |
 Plan 3016
Plan 3016
|
$410,990 | |
 Plan 2566 Modeled
Plan 2566 Modeled
|
$383,990 | |
 Plan 2333
Plan 2333
|
$366,990 | |
 Plan 2168
Plan 2168
|
$343,990 | |
 Plan 1707
Plan 1707
|
$333,201 | |
| Name | Specs | Price |
Plan 1989 Modeled
Price from: $362,692
YOU'VE GOT QUESTIONS?
REWOW () CAN HELP
Home Info of Plan 1989 Modeled
This beautiful, single-story home showcases an open floor plan with tile flooring at living and wet areas. The entry gives way to a spacious great room that provides access to a covered back patio, which is ideal for hosting friends and family. The contemporary kitchen boasts laminate countertops, 36-in. upper cabinets, an eat-in island, walk-in pantry and Whirlpool stainless steel appliances. The primary bedroom features a large walk-in closet and connecting bath that offers a linen closet, dual-sink vanity, laminate countertops and walk-in shower with tile surround. See sales counselor for approximate timing required for move-in ready homes.
Home Highlights for Plan 1989 Modeled
Information last checked by REWOW: October 09, 2025
- Price from: $362,692
- 1989 Square Feet
- Status: Under Construction
- 4 Bedrooms
- 2 Garages
- Zip: 34667
- 2 Bathrooms
- 1 Story
Living area included
- Living Room
Community Info
* Future community amenities to include a swimming pool and tot lot * Convenient to US-19, US-41, Hwy. 52 and Hwy. 589 (Veteran's Expwy.) * Close to state parks, including Werner-Boyce Salt Springs and Weeki Wachee Springs * Short drive to Robert K. Rees Memorial Park and Gulf beaches * Zoned for Pasco County Schools, which includes Moon Lake Elementary, Classic Preparatory and Hudson High School * Easy access to major employers, including Tampa General Hospital® Spring Hill * Oversized homesites * Planned tot lot * Close to family friendly parks * Close to ocean * Commuter-friendly location * Planned swimming pool
Actual schools may vary. Contact the builder for more information.
Area Schools
-
Pasco County School District
- Hudson High School
Actual schools may vary. Contact the builder for more information.
