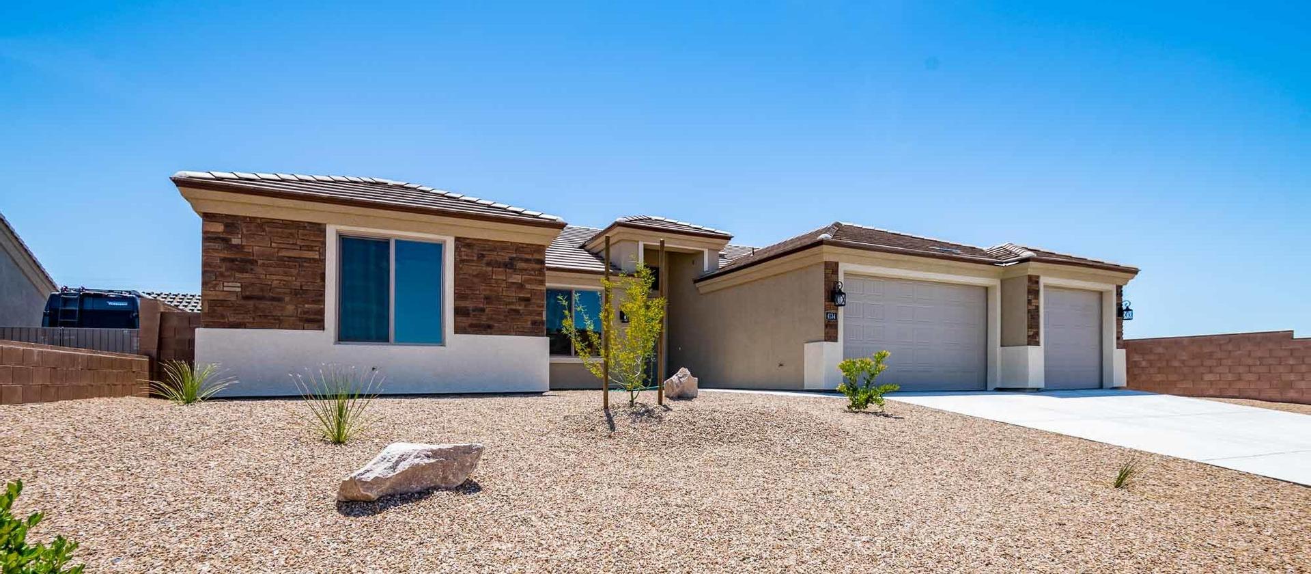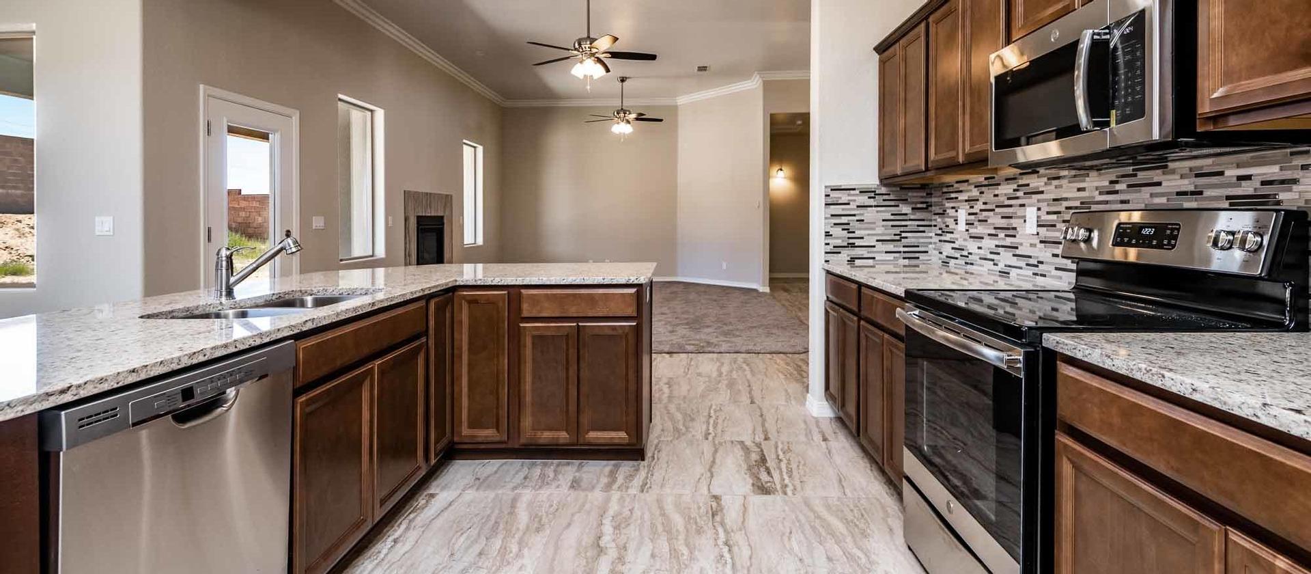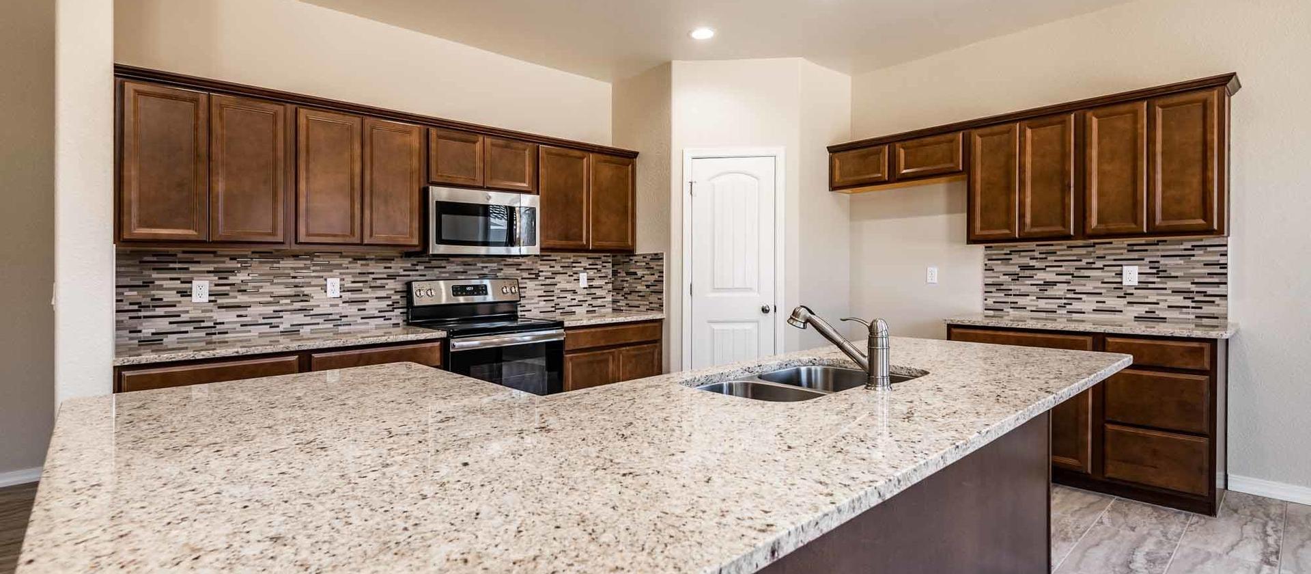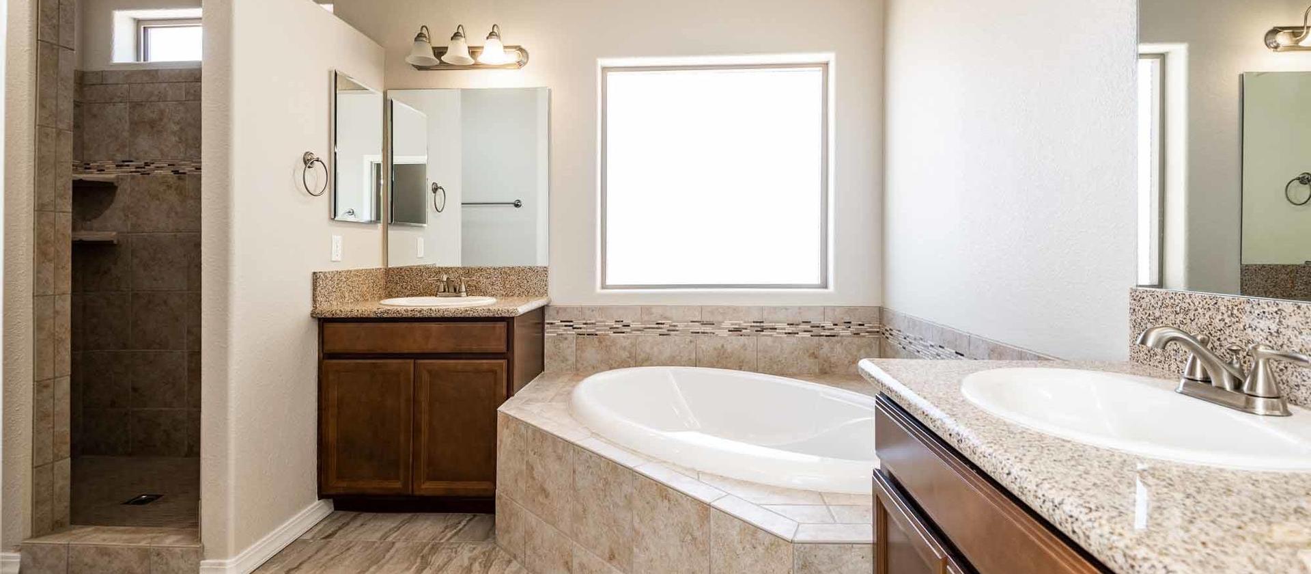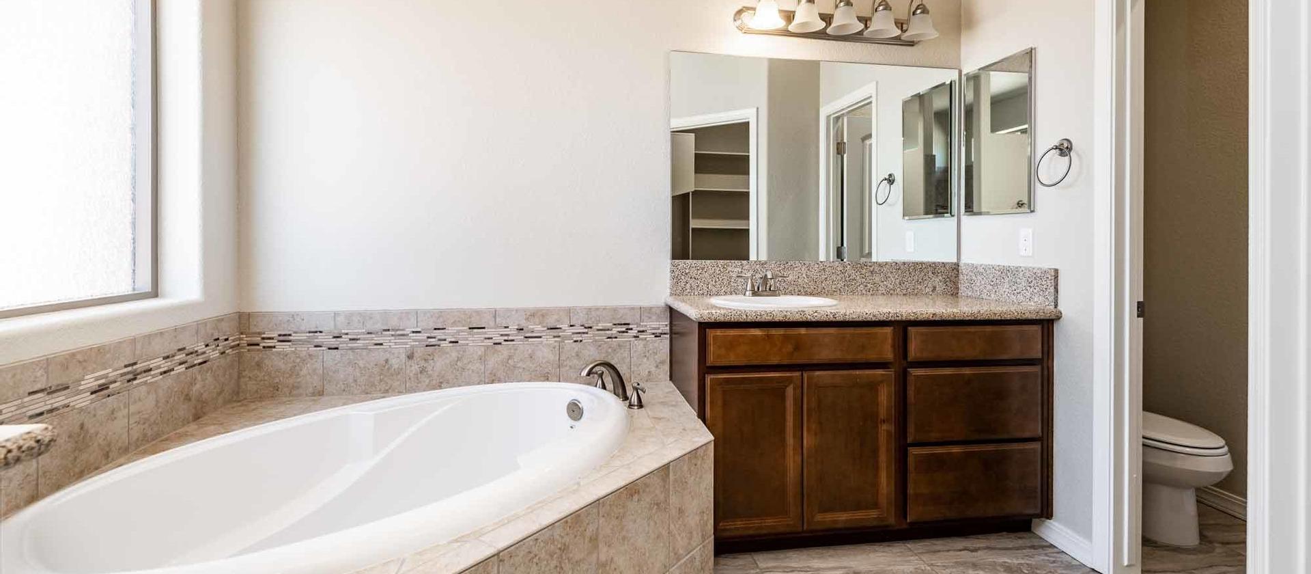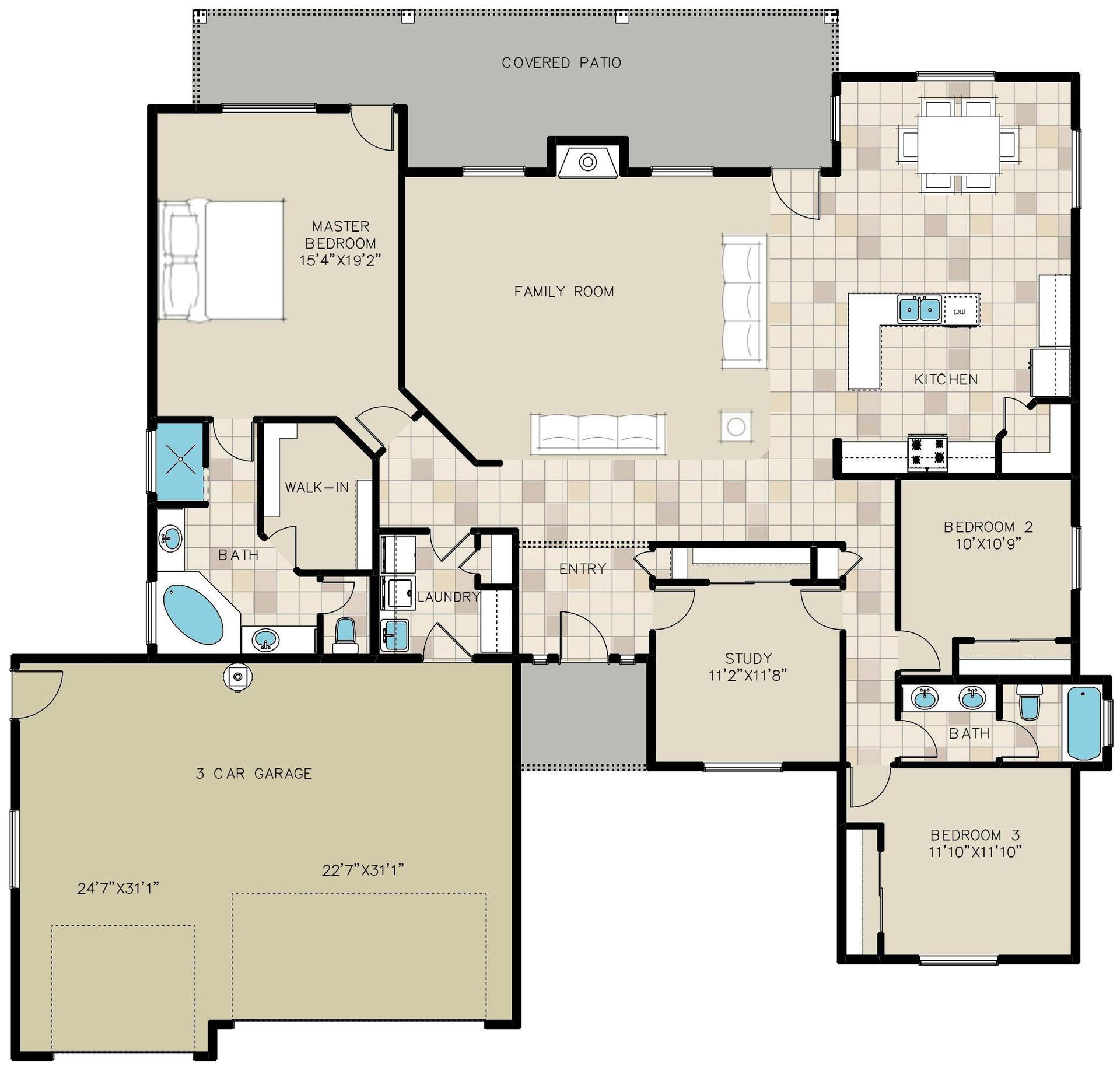Related Properties in This Community
| Name | Specs | Price |
|---|---|---|
 Palo Verde 1768 Plan
Palo Verde 1768 Plan
|
3 BR | 2 BA | 3 GR | 1,768 SQ FT | $289,000 |
 Ocotillo 2084 Plan
Ocotillo 2084 Plan
|
4 BR | 2 BA | 3 GR | 2,084 SQ FT | $332,000 |
 Legacy Junior 2074 Plan
Legacy Junior 2074 Plan
|
4 BR | 2 BA | 3 GR | 2,074 SQ FT | $343,000 |
 Legacy 2374 Plan
Legacy 2374 Plan
|
4 BR | 2.5 BA | 3 GR | 2,374 SQ FT | $382,000 |
 Juniper 1410 Plan
Juniper 1410 Plan
|
3 BR | 2 BA | 2 GR | 1,410 SQ FT | $235,000 |
 Joshua 1909 Plan
Joshua 1909 Plan
|
4 BR | 2 BA | 3 GR | 1,909 SQ FT | $305,000 |
 Desert Rose 1706 Plan
Desert Rose 1706 Plan
|
4 BR | 2 BA | 3 GR | 1,706 SQ FT | $269,000 |
 Desert Rose 1472 3 Car Plan
Desert Rose 1472 3 Car Plan
|
3 BR | 2 BA | 3 GR | 1,472 SQ FT | $248,500 |
 Desert Rose 1472 2 Car Plan
Desert Rose 1472 2 Car Plan
|
3 BR | 2 BA | 2 GR | 1,472 SQ FT | $235,000 |
 Cypress Plan
Cypress Plan
|
3 BR | 2 BA | 3 GR | 1,635 SQ FT | $260,000 |
 4821 Lazy River Rd (Desert Rose 1706)
4821 Lazy River Rd (Desert Rose 1706)
|
4 BR | 2 BA | 3 GR | | $269,000 |
 4812 Lazy River Rd (Legacy Junior 2074)
4812 Lazy River Rd (Legacy Junior 2074)
|
4 BR | 2 BA | 3 GR | | $343,000 |
 4806 Lazy River Rd (Ocotillo 2084)
4806 Lazy River Rd (Ocotillo 2084)
|
4 BR | 2 BA | 3 GR | | $332,000 |
 4785 Lazy River Rd (Desert Rose 1472 3 Car)
4785 Lazy River Rd (Desert Rose 1472 3 Car)
|
3 BR | 2 BA | 3 GR | | $248,500 |
 4752 Old West Rd (Desert Rose 1472 2 Car)
4752 Old West Rd (Desert Rose 1472 2 Car)
|
3 BR | 2 BA | 2 GR | | $235,000 |
 4744 Old West Rd (Desert Rose 1472 2 Car)
4744 Old West Rd (Desert Rose 1472 2 Car)
|
3 BR | 2 BA | 2 GR | | $235,000 |
 4736 Old West Rd (Desert Rose 1472 3 Car)
4736 Old West Rd (Desert Rose 1472 3 Car)
|
3 BR | 2 BA | 3 GR | | $255,000 |
 4713 Old Ranch Rd (Joshua 1909)
4713 Old Ranch Rd (Joshua 1909)
|
4 BR | 2 BA | 3 GR | | $305,000 |
 4708 Old Ranch Ln (Desert Rose 1472 3 Car)
4708 Old Ranch Ln (Desert Rose 1472 3 Car)
|
3 BR | 2 BA | 3 GR | | $250,000 |
 Palo Verde 1768
Palo Verde 1768
|
3 Beds| 2 Full Baths| 1768 Sq.Ft | $289,000 |
 Ocotillo 2374
Ocotillo 2374
|
4 Beds| 2 Full Baths| 2374 Sq.Ft | $380,000 |
 Ocotillo 2084
Ocotillo 2084
|
4 Beds| 2 Full Baths| 2084 Sq.Ft | $332,000 |
 Legacy Junior 2074
Legacy Junior 2074
|
4 Beds| 2 Full Baths| 2074 Sq.Ft | $343,000 |
 Legacy 2374
Legacy 2374
|
4 Beds| 2 Full Baths, 1 Half Bath| 2374 Sq.Ft | $382,000 |
 Juniper 1410
Juniper 1410
|
3 Beds| 2 Full Baths| 1410 Sq.Ft | $235,000 |
 Joshua 1909
Joshua 1909
|
4 Beds| 2 Full Baths| 1909 Sq.Ft | $305,000 |
 Desert Rose 1706
Desert Rose 1706
|
4 Beds| 2 Full Baths| 1706 Sq.Ft | $269,000 |
 Desert Rose 1472 3 Car
Desert Rose 1472 3 Car
|
3 Beds| 2 Full Baths| 1472 Sq.Ft | $248,500 |
 Desert Rose 1472 2 Car
Desert Rose 1472 2 Car
|
3 Beds| 2 Full Baths| 1472 Sq.Ft | $235,000 |
 Cypress
Cypress
|
3 Beds| 2 Full Baths| 1635 Sq.Ft | $260,000 |
 (Contact agent for address) Ocotillo 2084
(Contact agent for address) Ocotillo 2084
|
4 Beds| 2 Full Bath | $332,000 |
 (Contact agent for address) Legacy Junior 2074
(Contact agent for address) Legacy Junior 2074
|
4 Beds| 2 Full Bath | $343,000 |
 (Contact agent for address) Joshua 1909
(Contact agent for address) Joshua 1909
|
4 Beds| 2 Full Bath | $305,000 |
 (Contact agent for address) Desert Rose 1706
(Contact agent for address) Desert Rose 1706
|
4 Beds| 2 Full Bath | $269,000 |
 (Contact agent for address) Desert Rose 1472 3 Car
(Contact agent for address) Desert Rose 1472 3 Car
|
3 Beds| 2 Full Bath | $248,500 |
 (Contact agent for address) Desert Rose 1472 2 Car
(Contact agent for address) Desert Rose 1472 2 Car
|
3 Beds| 2 Full Bath | $235,000 |
| Name | Specs | Price |
Ocotillo 2374 Plan
Price from: $380,000Please call us for updated information!
YOU'VE GOT QUESTIONS?
REWOW () CAN HELP
Ocotillo 2374 Plan Info
We build our homes with many features that other builders consider an upgrade. For this plan those features include a tile roof, tile floors, ceiling fans in all bedrooms, hand textured ceilings, granite counter tops in the kitchen and vanities, a tile walk-in shower and drop in soaker tub with tile surround in the master bath, large walk-in pantry, split floor plan, garage door openers, stone fireplace with wood mantel, switched Christmas light outlet, two tone paint with lifted ceilings, pre-wired for cable, crown molding, drive through gate for RV parking and RV hookups. **(Block walls and Landscaping are not included in "Build on Your Lot" pricing, some larger homes in certain subdivision do not come with block walls. please call for details)** We also build our homes with a variety of energy efficient features. Some of those features for this plan are dual pane low-E windows, polyseal infiltration gaps, 2x6 walls, R-23 insulated walls R-38 insulation in ceiling, 14 SEER air conditioning, and Energy Star Appliances.
Green Program
Angle Solar Solutions Learn more
Community Info
With breathtaking views of the Cerbat Mountains , the Ranch at Long Mountain is a popular and growing community exhibiting an emphasis for design and comfort. Located just off of Historic Route 66, these homes range from 1400 to 2100 square feet. Floor plans for this community have been well-chosen, and the community includes a recreation area and park for homeowners to enjoy. These homes won’t last long! More Info About The Ranch at Long Mountain
Angle Homes has been building in the Kingman area since 1996. We cater to all levels of needs; from the young family to the baby boomer crowd, from starter homes to luxury homes. Our homes have always been built with quality and an eye for detail. Whether it's building one of our standard floor plans, or building a customized dream home, we have the experience and expertise that you can have confidence in. One of our customers' favorite benefits of building with us is our online system that allows 24/7 access to live information on their new home. This information includes construction photos of the progress on the home, floor plans, and change order details and notifications. This is one of the many ways that we keep the lines of communication open with our customers.
Amenities
Area Schools
- Kingman USD 20
to connect with the builder right now!
Local Points of Interest
- Views
Community Services & Perks
- Park

