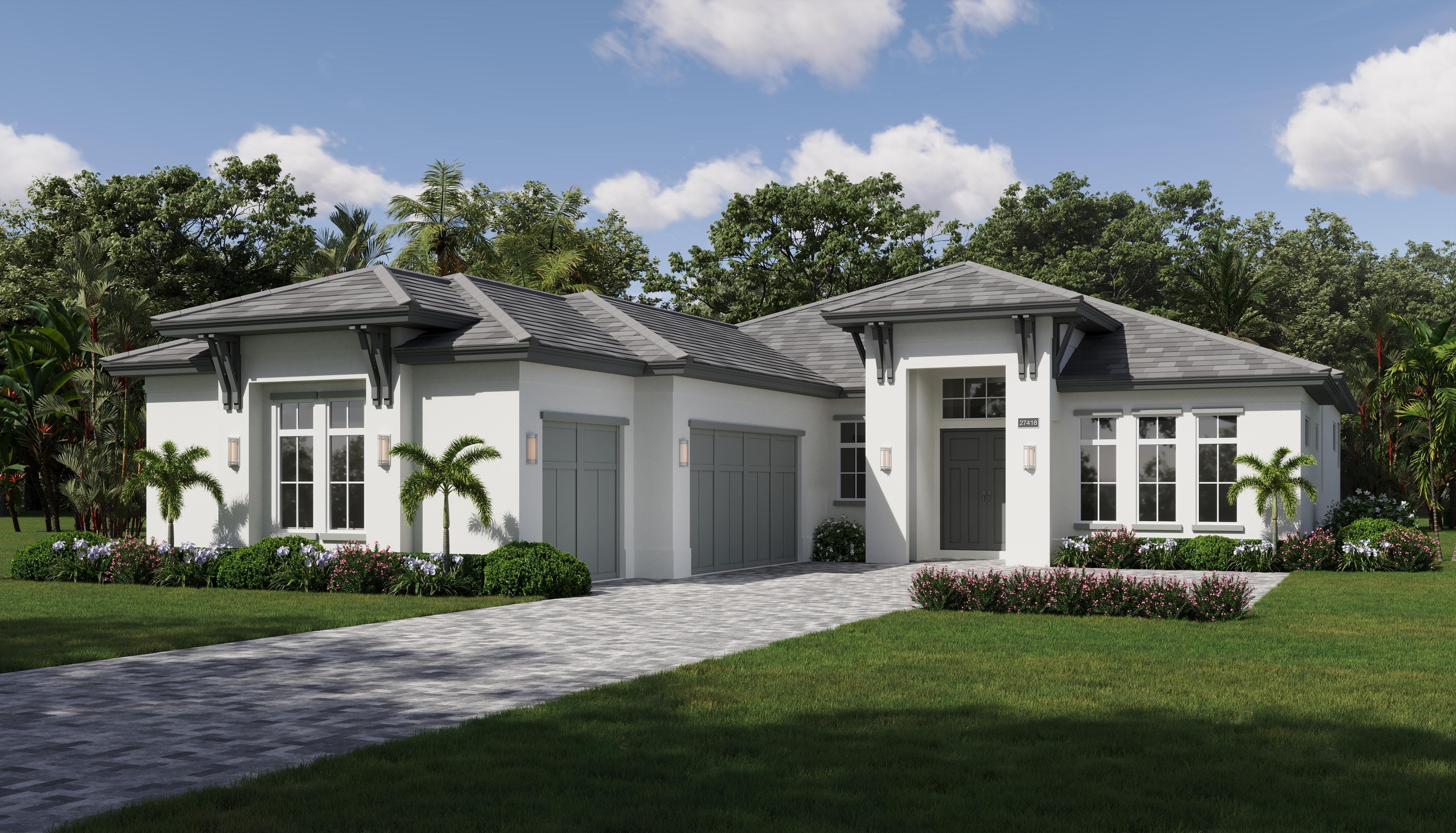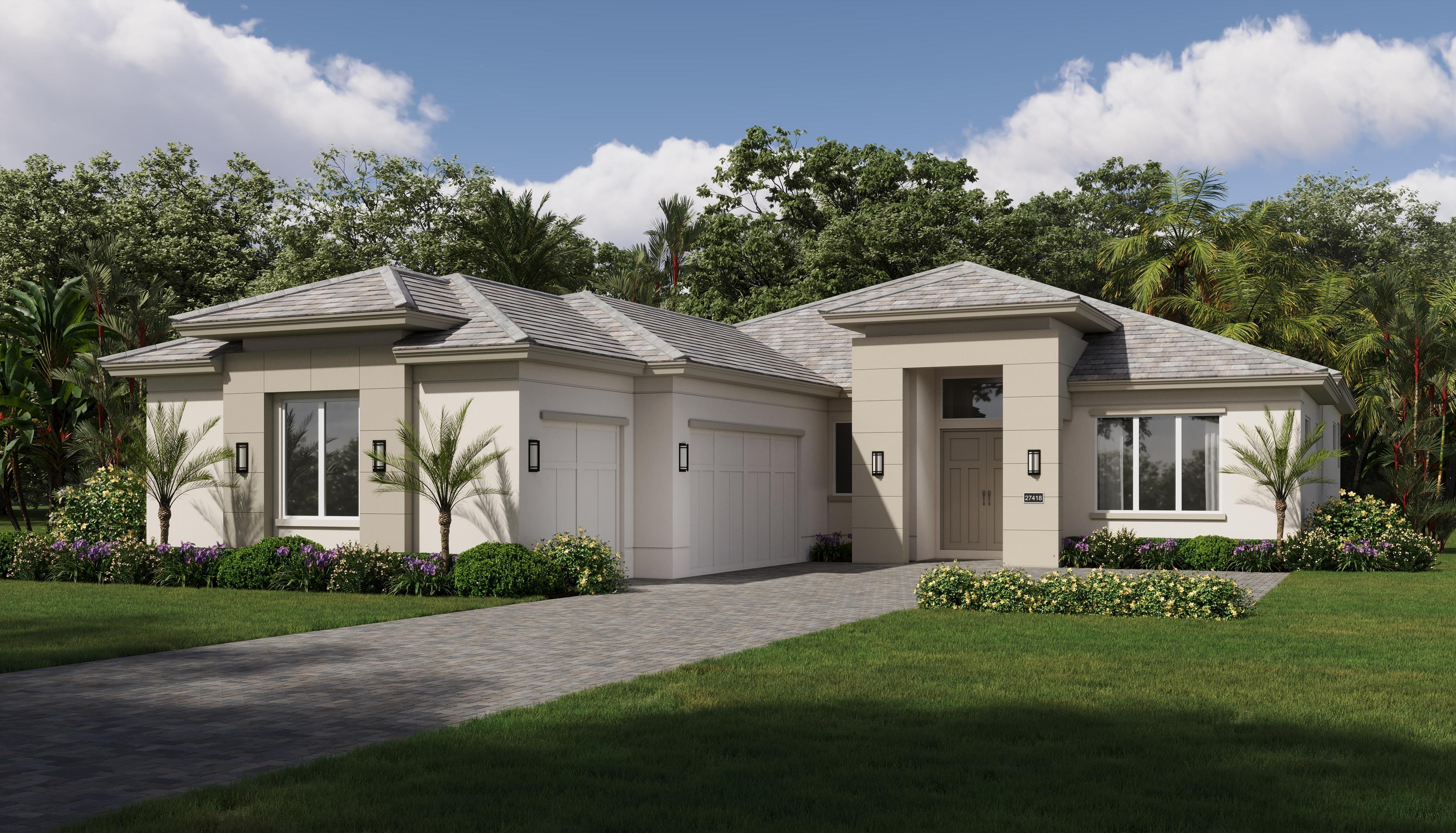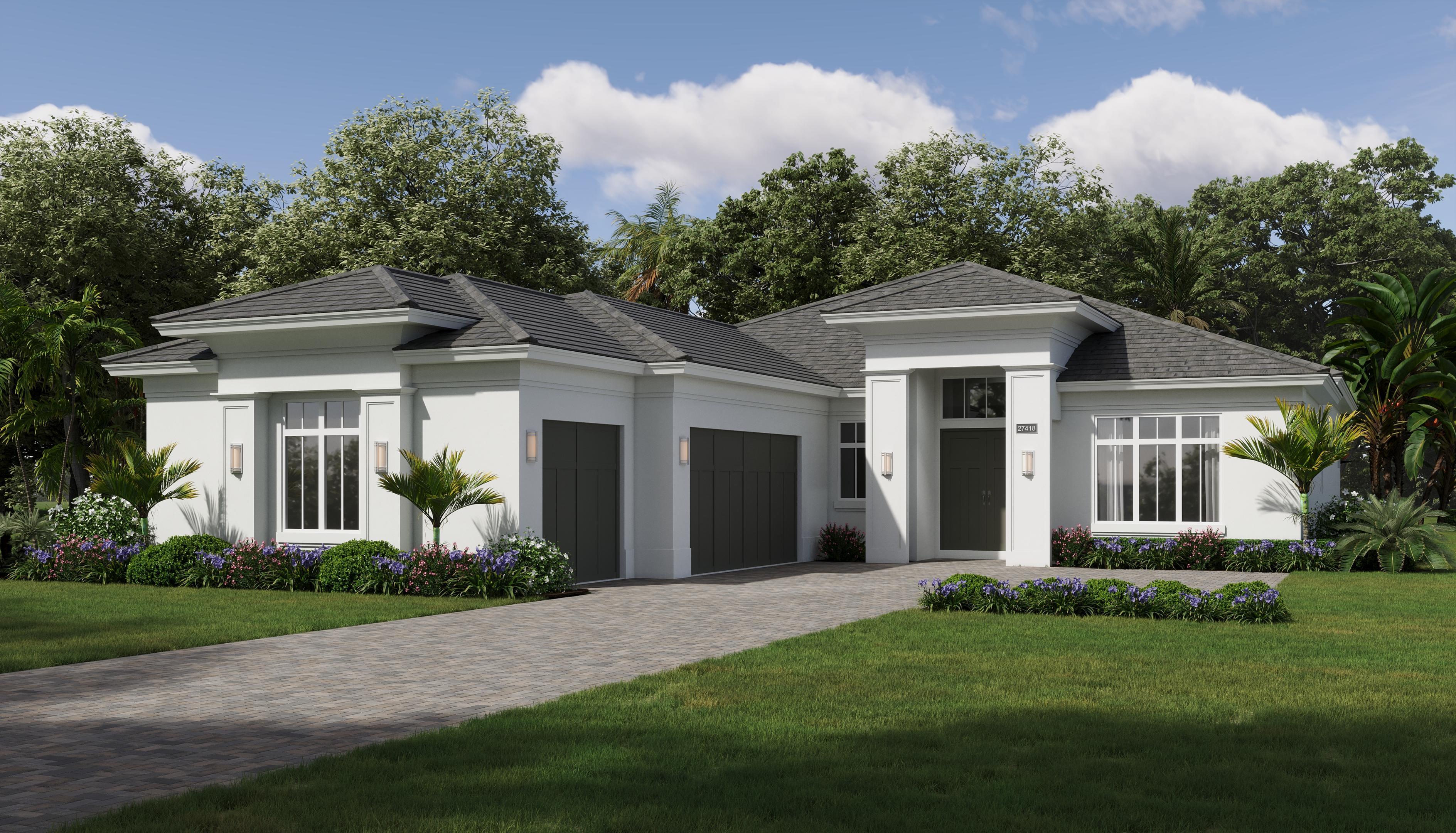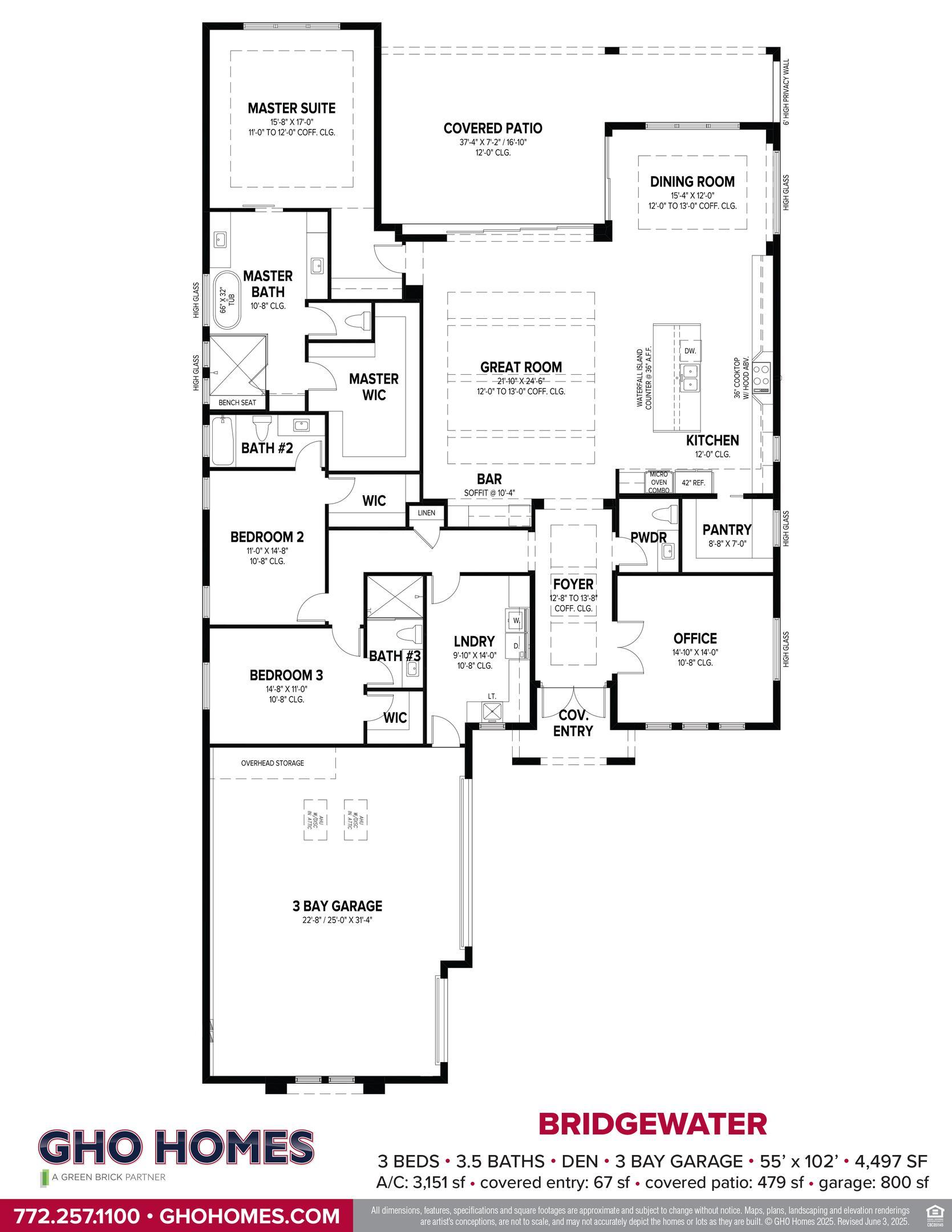Related Properties in This Community
| Name | Specs | Price |
|---|---|---|
 Artistry
Artistry
|
$1,867,990 | |
 Oakmont 25 Club
Oakmont 25 Club
|
$1,895,490 | |
 Oakmont 25
Oakmont 25
|
$1,758,990 | |
 Somerset
Somerset
|
$1,780,990 | |
 Riviera
Riviera
|
$1,999,990 | |
 Oakmont
Oakmont
|
$1,657,990 | |
 Tidewater
Tidewater
|
$1,819,990 | |
 Somerset Guest
Somerset Guest
|
$1,912,490 | |
 Pinehurst
Pinehurst
|
$1,940,990 | |
 Oakmont Club
Oakmont Club
|
$1,812,990 | |
 Somerset
Somerset
|
$2,296,465 | |
 Oakmont
Oakmont
|
$1,744,199 | |
| Name | Specs | Price |
Bridgewater
Price from: $1,854,990
YOU'VE GOT QUESTIONS?
REWOW () CAN HELP
Home Info of Bridgewater
The Bridgewater floor plan offers 3 bedrooms, 3.5 baths, a den, and a 2-car garage. A welcoming foyer greets you and leads you into the home and to the great room, highlighted by a coffered ceiling and expansive sliders that open to the lanai.The adjacent island kitchen is equipped with high-end appliances, generous quartz countertops, and a large walk-in pantry. This open concept home is perfect for both everyday living and entertaining. The dining area is accented with larger windows and a slider to the lanai creating a bright and welcoming space filled with natural light.The master suite is complete with a tray ceiling and triple windows. The master bath includes a soaking tub, split vanities, a walk-in shower, and a spacious walk-in closet. Each secondary bedroom features its own private bath and walk-in closet, offering comfort and privacy for family or guests.Additional highlights include a versatile den that can function as a home office or media room, and a covered lanai ideal for outdoor relaxation.Homebuyers can personalize the Bridgewater with options such as a a 4th bedroom, extended lanai and more. The Tailor Made program allows for further customization, and the Design Studio provides expert guidance to help bring your vision to life.Residents of The Reserve at Grand Harbor enjoy exclusive amenities, including a Grand Harbor Sports Membership with access to the Beach Club. Contact our new home specialist for more details.
Home Highlights for Bridgewater
Information last checked by REWOW: August 04, 2025
- Price from: $1,854,990
- 3151 Square Feet
- Status: Plan
- 3 Bedrooms
- 3 Garages
- Zip: 32967
- 3.5 Bathrooms
- 1 Story
Living area included
- Study
Plan Amenities included
- Primary Bedroom Downstairs
Community Info
The Reserve at Grand Harbor in Vero Beach offers an unparalleled lifestyle, seamlessly blending luxury living with the exceptional amenities of Grand Harbor Golf & Beach Club. Homebuyers can select from 6 thoughtfully designed residences with modern architecture and high-end finishes available through our Design Studio. Homes range from 3- to 4-bedroom plus den and all are complete with 3-car garages. All plans can be customized to best suit your needs and lifestyle using the GHO Homes Tailor Made program. Each home includes a Grand Harbor Sports Membership, granting access to all club amenities. Grand Harbor Golf & Beach Club offers two 18-hole championship golf courses, a driving range, an aqua range, chipping greens, and putting greens. The Beach Club is a sanctuary where sun, sand, and sophistication unite. Diverse dining options range from refined dinners to relaxed poolside meals, while top-tier racquets facilities and vibrant fitness programs cater to all members. Exciting tournaments, culinary experiences, social events, and more ensure there's always something happening. Discover the perfect blend of comfort, luxury, and community in Vero Beach's most sought-after neighborhood. As a subsidiary of Green Brick Partners, GHO Homes combines our local building expertise in the South Florida market with the strong financial resources of a national, diversified homebuilding and land development company, Green Brick Partners, Inc. (NYSE:GRBKP).
Actual schools may vary. Contact the builder for more information.
Amenities
-
Health & Fitness
- Golf Course
- Tennis
- Pool
- Sports Membership Included
- Grand Harbor Golf Courses
- Grand Harbor Racquet Sports Complex
- Grand Harbor Fitness Center
-
Community Services
- Community Center
- Grand Harbor Beach Club
- Grand Harbor Dining Opportunities
-
Local Area Amenities
- Marina
- Beach
-
Social Activities
- Club House
Area Schools
-
Indian River Schools
- Beachland Elementary School
- Gifford Middle School
Actual schools may vary. Contact the builder for more information.




