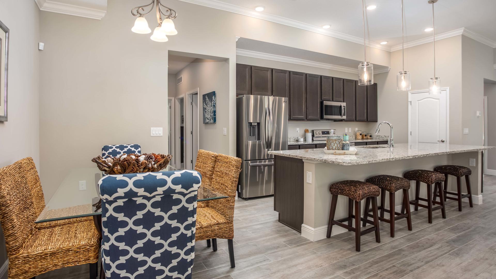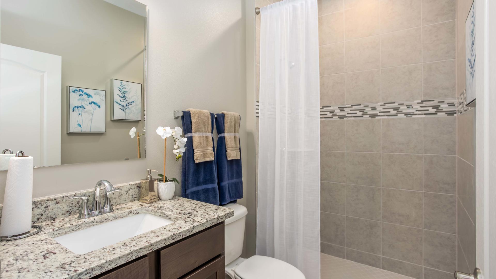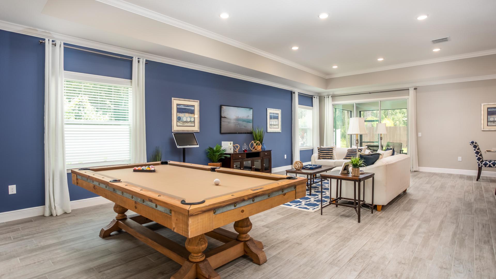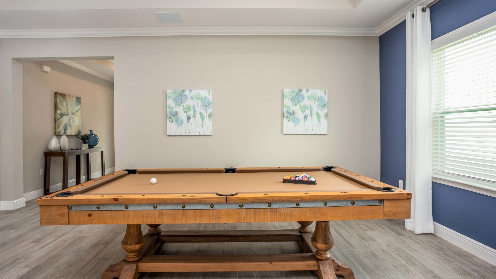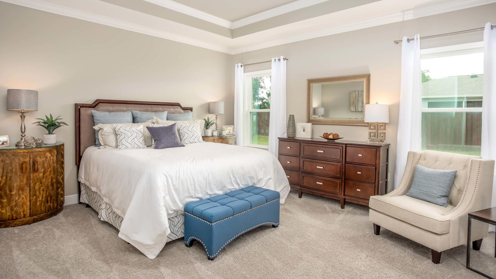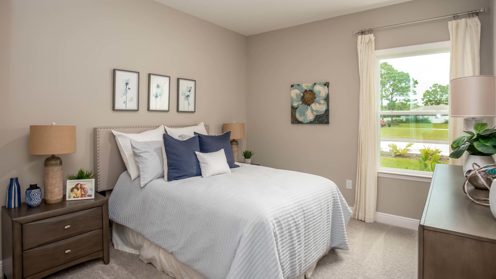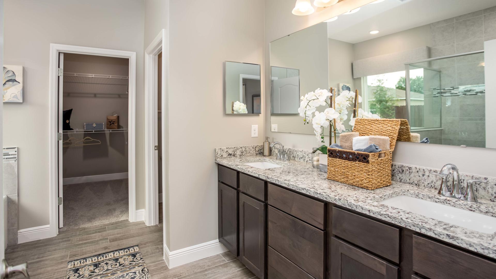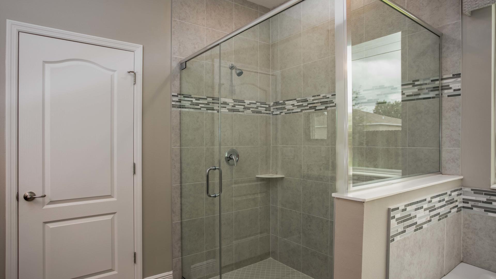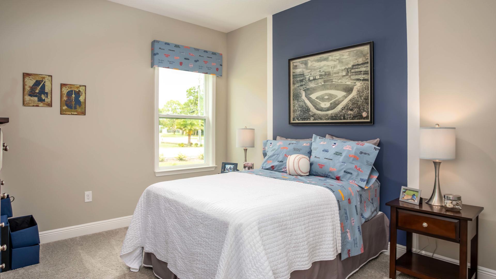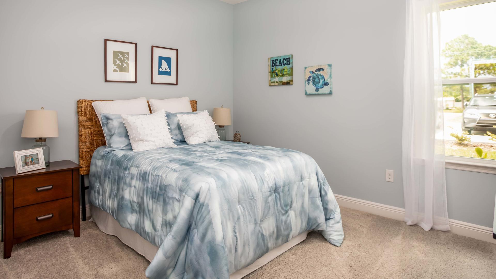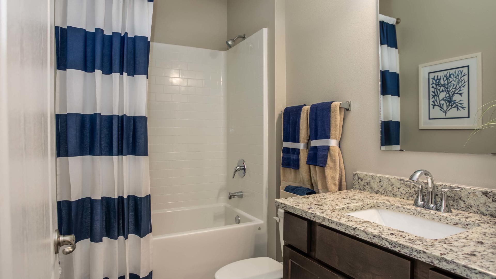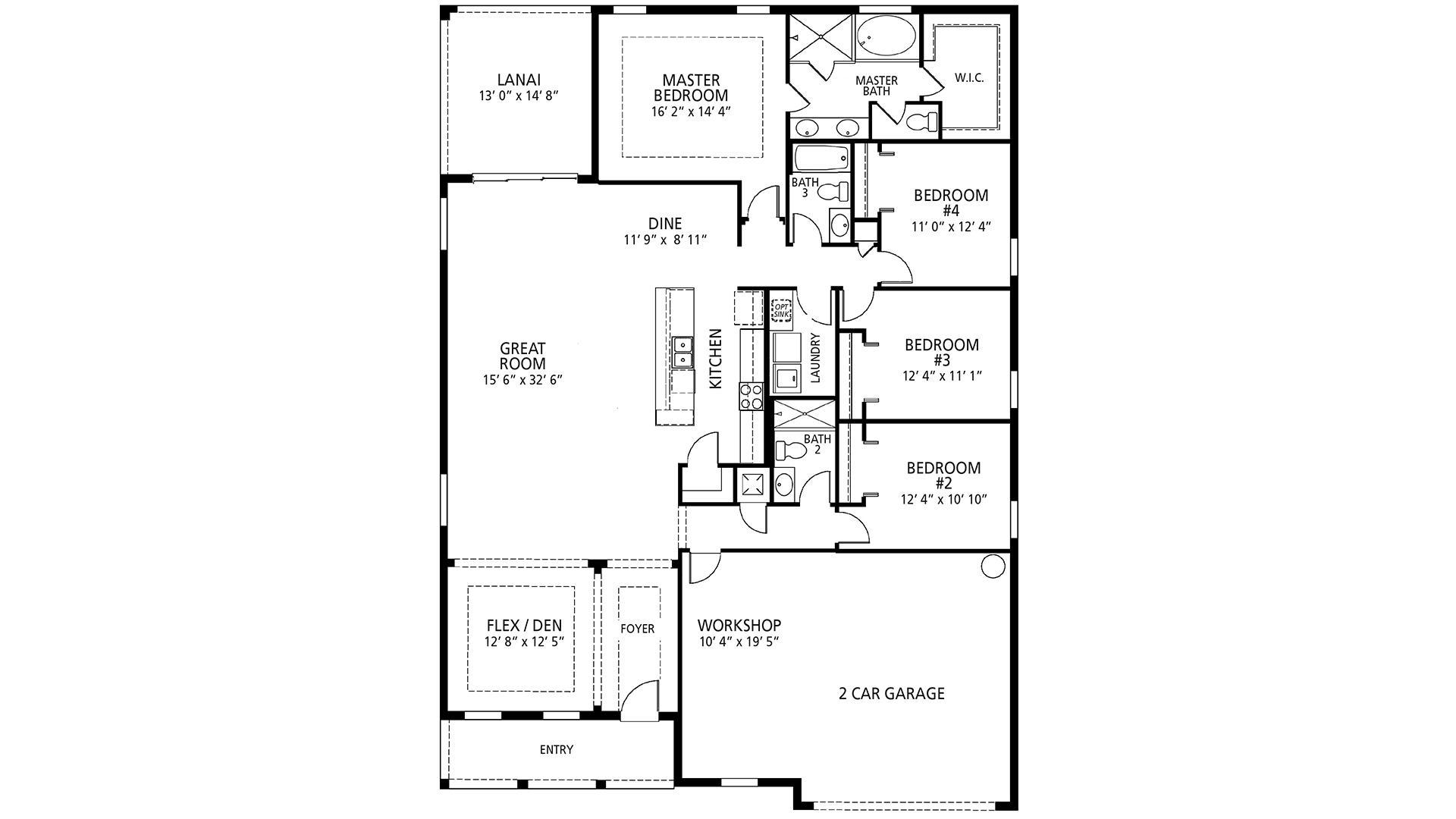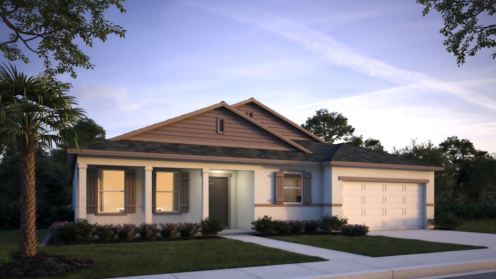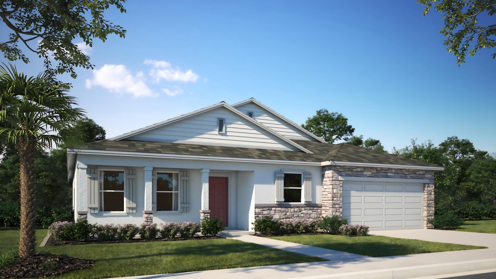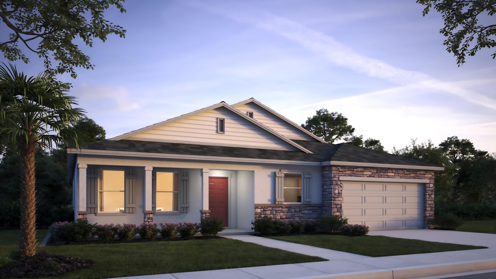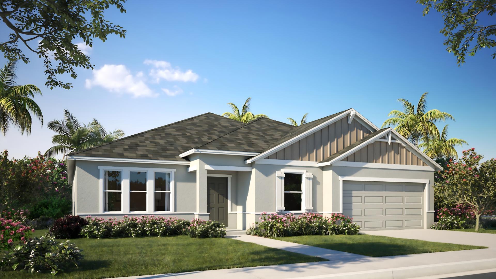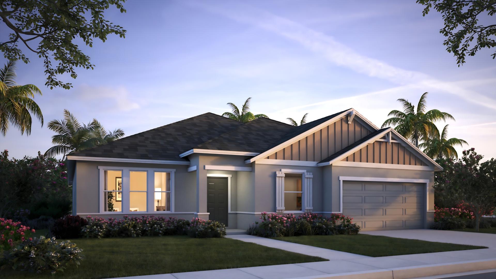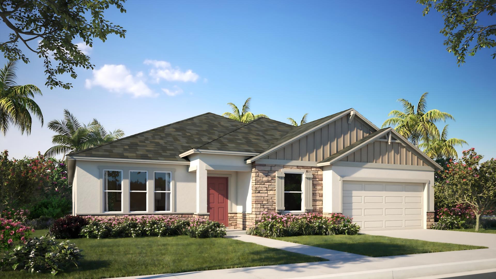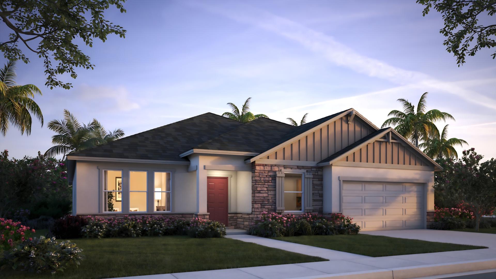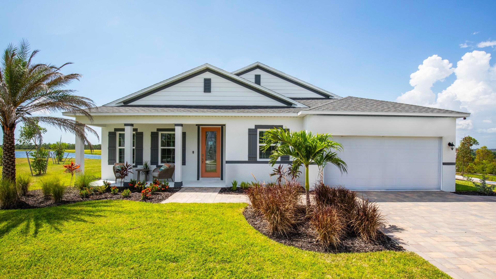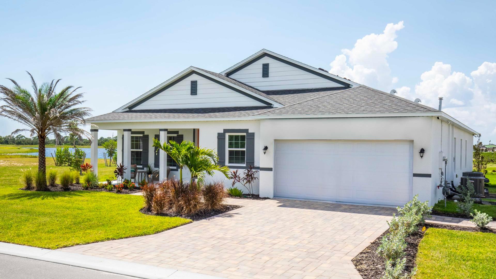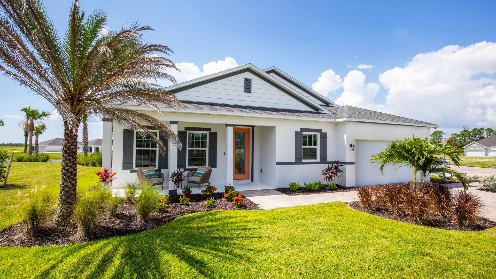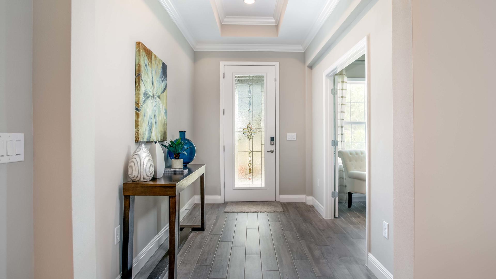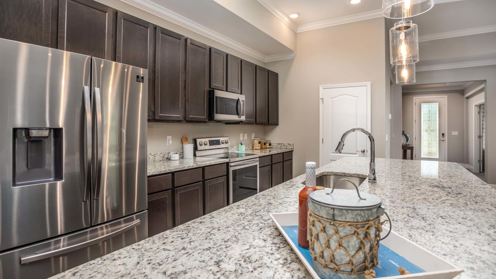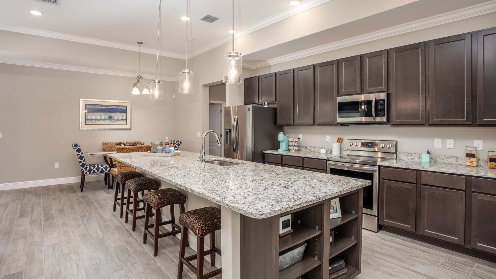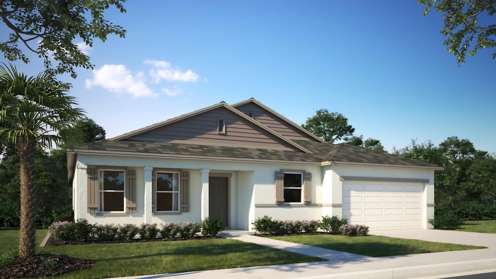Related Properties in This Community
| Name | Specs | Price |
|---|---|---|
 Sheffield
Sheffield
|
$374,990 | |
 Ashton
Ashton
|
$349,990 | |
 Wilmington
Wilmington
|
$392,990 | |
 Miramar
Miramar
|
$364,990 | |
 Venice
Venice
|
$444,990 | |
 Huntington
Huntington
|
$435,300 | |
 Drexel
Drexel
|
$394,290 | |
 Carlisle
Carlisle
|
$422,990 | |
| Name | Specs | Price |
Harmony
Price from: $409,990
YOU'VE GOT QUESTIONS?
REWOW () CAN HELP
Home Info of Harmony
Discover The Harmony - Thoughtful Design, Everyday Comfort The Harmony offers the perfect blend of smart design and spacious living - packed with features you'd expect in a much larger home. Enjoy a private primary suite complete with an oversized walk-in closet, dual vanities, and a beautifully appointed bathroom. With 3 additional bedrooms and 2 full baths, this home is ideal for growing families, guests, or creating the perfect home office. At the heart of the home, the great room showcases a sprawling open floor plan that seamlessly connects to a versatile flex space - ready to become your personal retreat, hobby area, or study. Step out to the rear lanai, perfectly positioned near the kitchen and ideal for summer cookouts and outdoor entertaining. The 2-car garage offers generous room for full-size vehicles plus a dedicated workshop area for added storage or DIY projects. The Harmony brings everything together - style, space, and convenience - in a well-designed layout that fits your family's lifestyle. Ready to see it for yourself? Schedule your tour today and find your future home in The Harmony.
Home Highlights for Harmony
Information last checked by REWOW: September 14, 2025
- Price from: $409,990
- 2471 Square Feet
- Status: Plan
- 4 Bedrooms
- 2 Garages
- Zip: 32159
- 3 Bathrooms
- 1 Story
Community Info
Maronda Homes' The Reserve at Hammock Oaks is a new community with the only new homes in Lady Lake, FL situated on oversized homesites, featuring included 3-car garages. Resort-style amenities are within your community. After choosing your perfect homesite, have the choice of 6 meticulously-crafted home designs with square footage from 2,044 to 3,059. Enjoy up to 6 bedrooms and 4 bathrooms. Ceramic tile flooring throughout the home, gourmet kitchens, and luxury trim packages are included. Your new home will feature an open-concept layout and built-in flex space. Homes come equipped with a Smart Home Package and an extensive New Home Warranty. Call today to schedule a tour!
Actual schools may vary. Contact the builder for more information.
Area Schools
-
Lake County School District
- The Villages Elementary Of Lady Lake School
- Carver Middle School
- Leesburg High School
Actual schools may vary. Contact the builder for more information.
