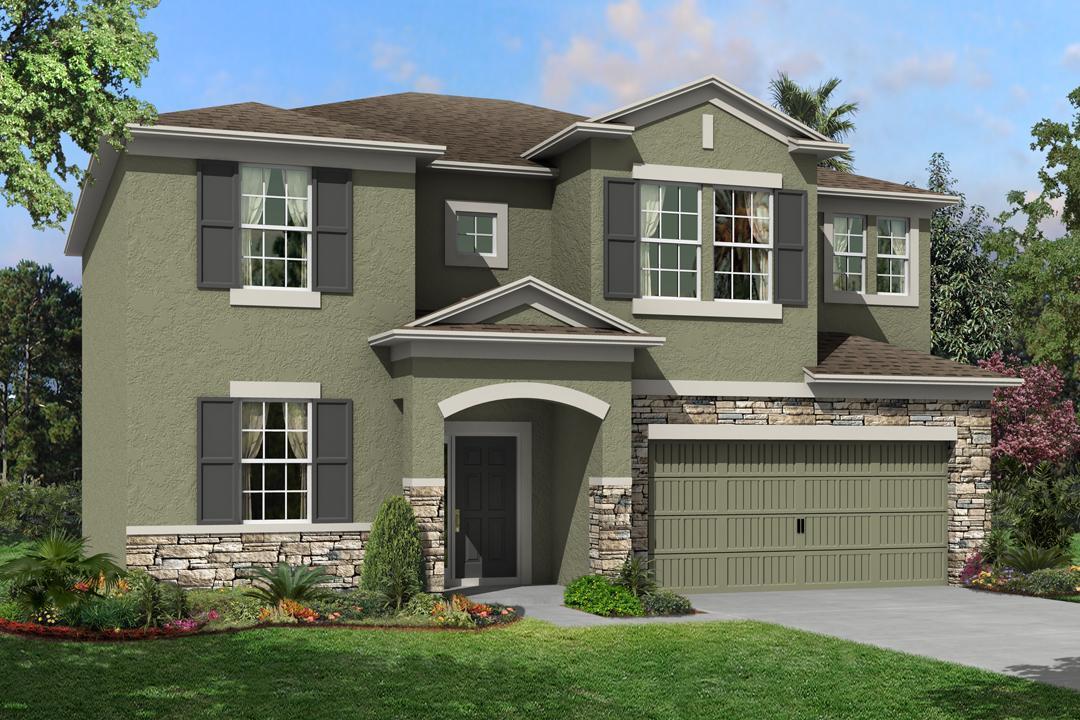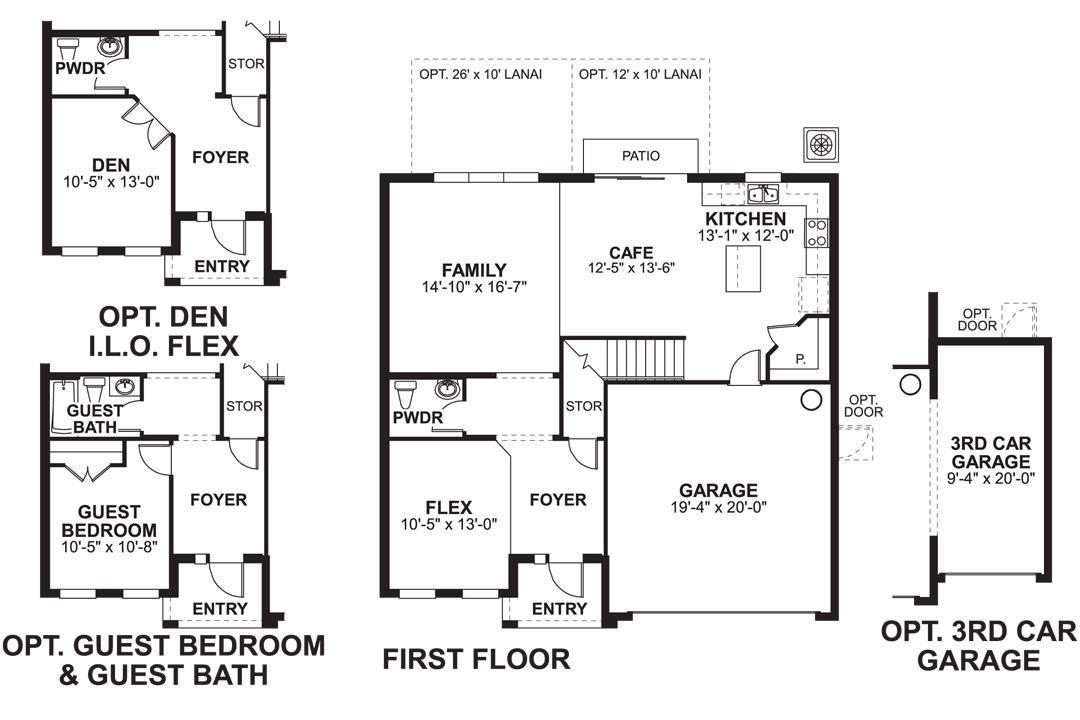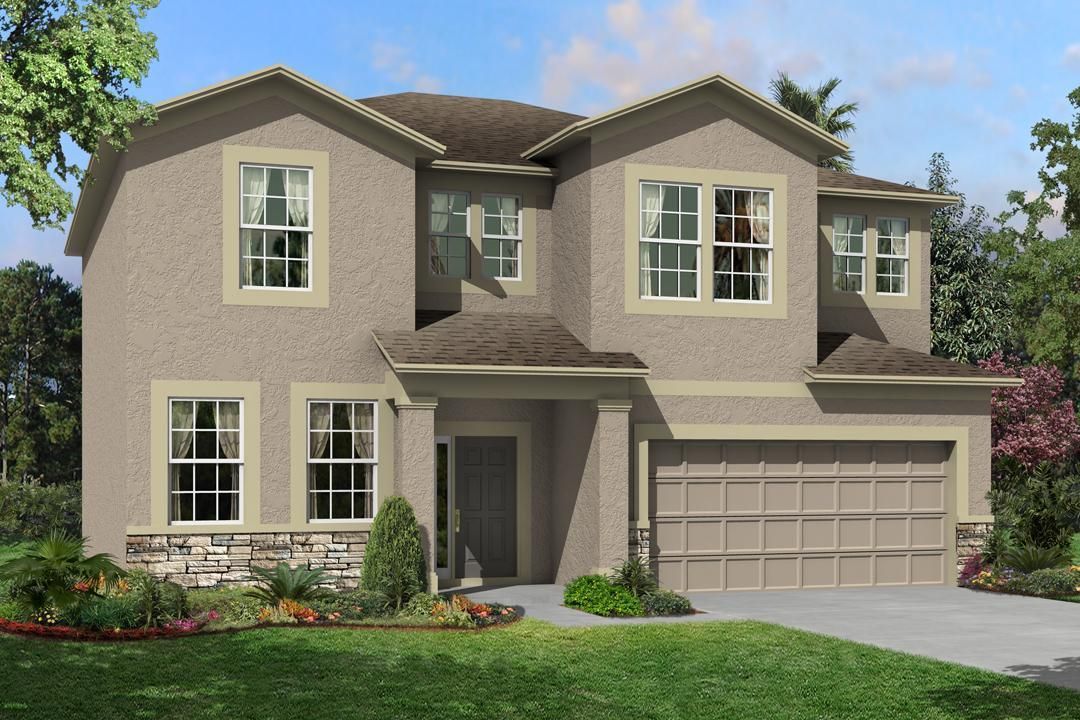Santa Barbara II
YOU'VE GOT QUESTIONS?
REWOW () CAN HELP
Home Info of Santa Barbara II
Home is where you want to be, and with the Santa Barbara II you will never want to leave. As you arrive to this two-story home with an abundance of windows giving you a little peak into this beautiful home, you will be eager to get inside. As you make your approach to the front door you must first pass under the covered entryway, the right way to arrive home. As you enter the home into the foyer, filled with natural light from the sidelight at the front door, the flex room that you can use for any need, whether it is a study or even an office, which is all up to you, greets you. Further into the home you will find the spacious family room, perfect for the family to kick back and relax and spend some good ole' quality time together. Conveniently situated right in between the family room and kitchen is the cafe area, a great place to have a snack without having to miss out on what is going on in the family room. With a walk-in pantry, a center island, and a wraparound granite countertop, your dream kitchen has finally arrived. The kitchen is located near the sliding glass doors that lead to the patio, making for entertaining guests outside and inside easy and convenient. Heading upstairs as you get to the second floor you are welcomed by the game room, for all fun and games. Two bedrooms of equal size are on one side of the home, separated by a full bathroom. The spacious master bedroom is as impressive as the rest of the home, and the master bathroom is filled with all of y...
Home Highlights for Santa Barbara II
Information last updated on October 20, 2020
- Price: $355,990
- 2484 Square Feet
- Status: Plan
- 3 Bedrooms
- 2 Garages
- Zip: 33558
- 2 Full Bathrooms, 1 Half Bathroom
- 2 Stories
Plan Amenities included
- Master Bedroom Upstairs
Community Info
Welcome to new luxury homes for sale in Lutz, Florida. Welcome home to The Reserve at Long Lake Ranch. This amazing, master-planned community is located in the northwest Tampa area, along the popular State Road 54. Residents can take advantage of the low Pasco County taxes and tremendous school system. The Reserve at Long Lake Ranch features beautiful homes that are a part of our Landmark Series with stunning elevations and a variety of homesite sizes.
If you are looking for great community amenities, look no further. Some amenities you will be able to enjoy include a resort style pool and cabana, playground, basketball courts, a walking trail, and more.
The Reserve at Long Lake Ranch is located in a prime location off of the State Road 54 and Highway 41 corridor. Residents of this community will have easy access to the entire Tampa area via the Veterans Expressway (4 miles west), Highway 41/Dale Mabry (3 miles east), or I-75/I-275 (9 miles east). And if you are looking for quick access to Tampa International Airport, only 23 miles away. This is truly a commuter's dream!
Being located off of SR54 has other perks as well, especially when it comes to entertainment and shopping options nearby. Some of the top options include the Tampa Premium Outlets, the Shops at Wiregrass, and International Plaza. Students who live in The Reserve at Long Lake Ranch will attend these highly rated schools in the Pasco County School System: Lake Myrtle Elementary, Charles S. Rushe Middle
Amenities
-
Health & Fitness
- Tennis
- Pool
- Trails
- Basketball
-
Community Services
- Play Ground
- Park
- Local Area Amenities
-
Social Activities
- Club House





