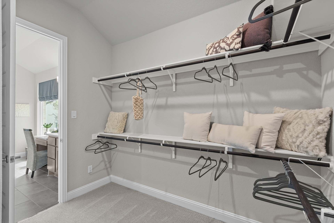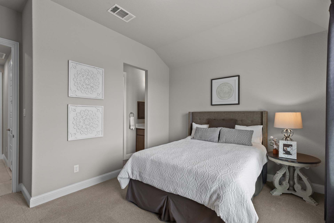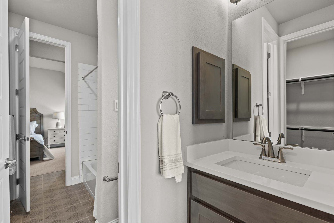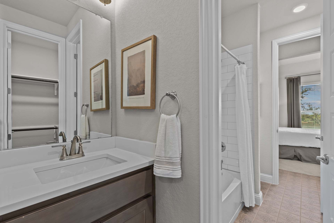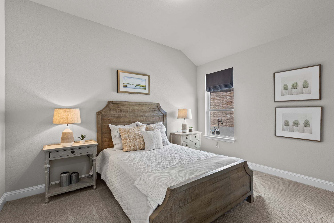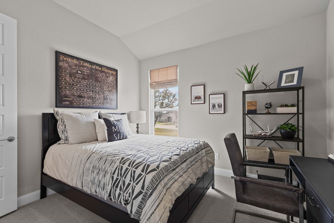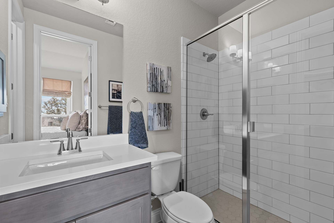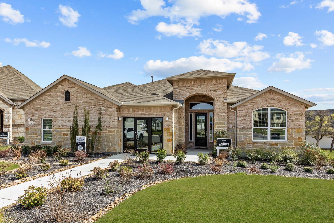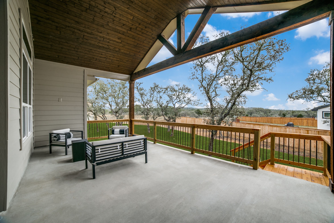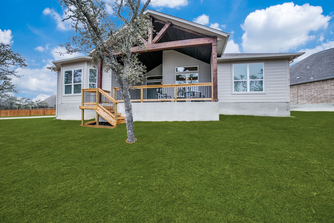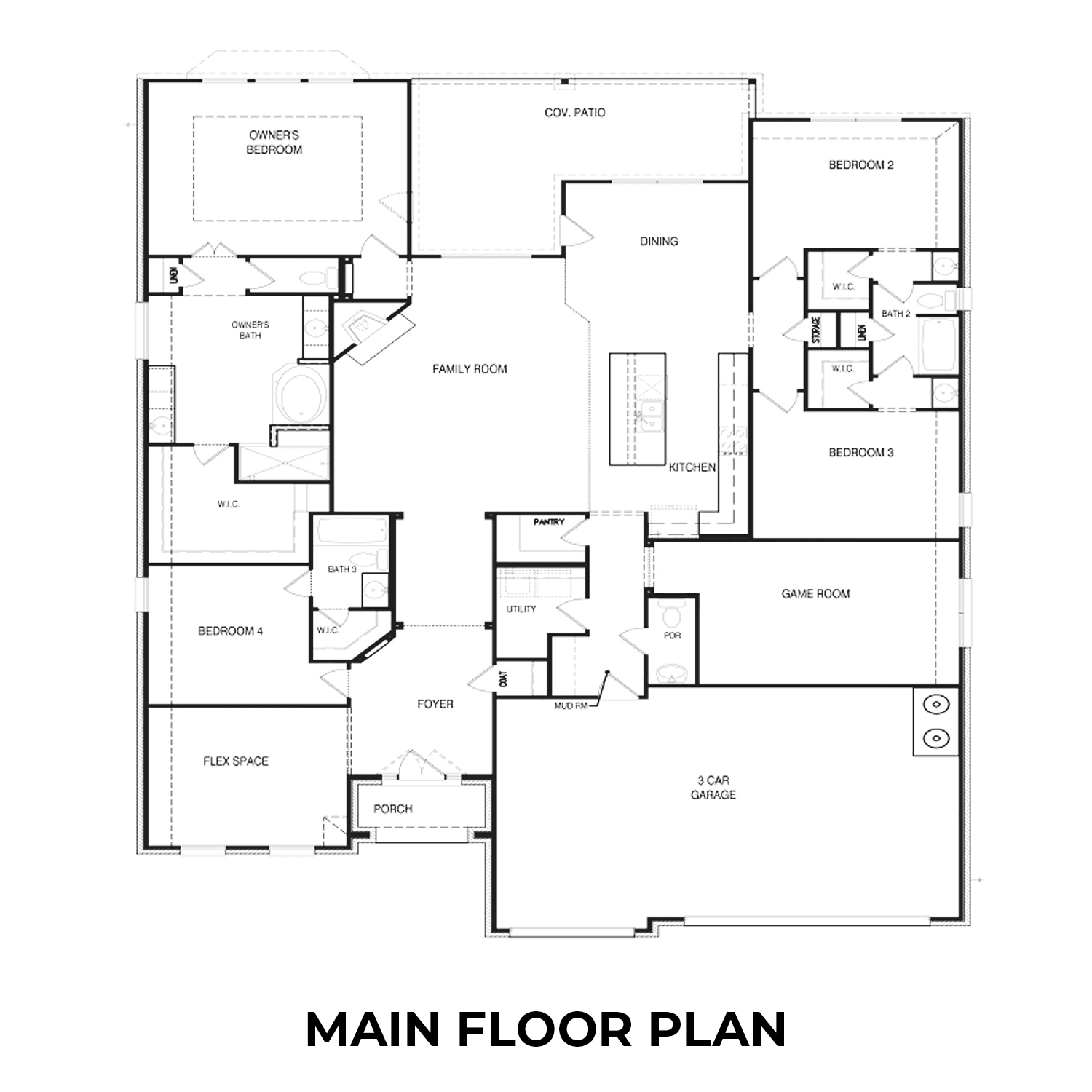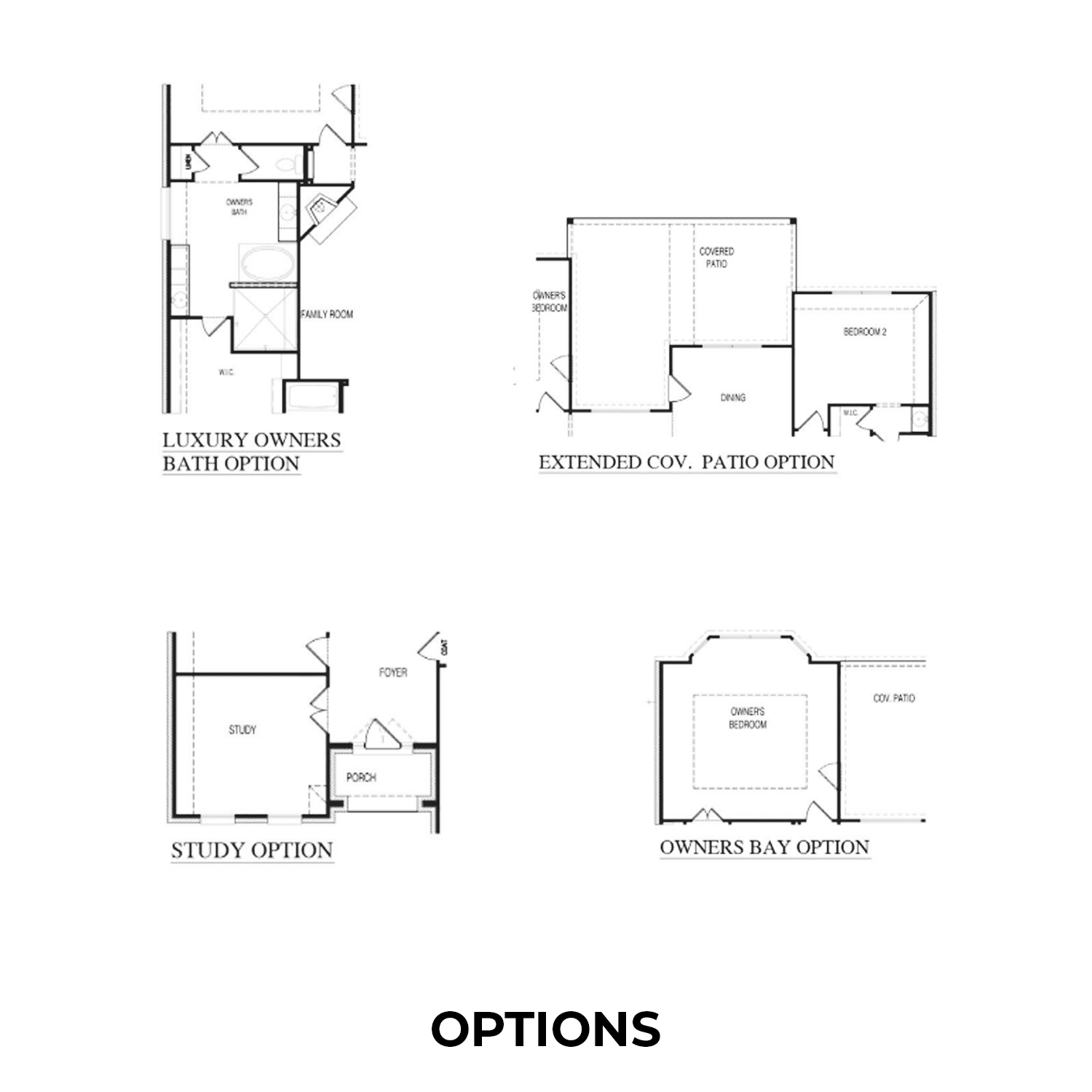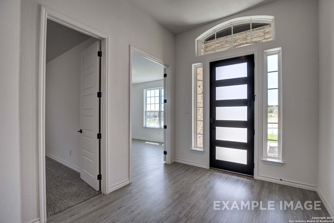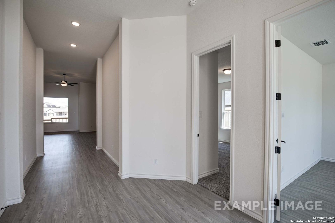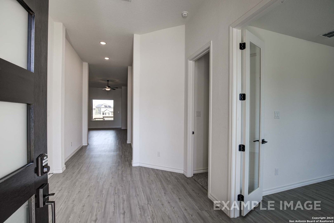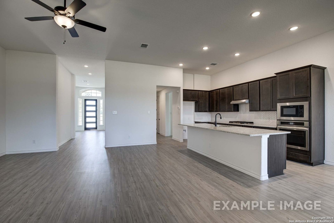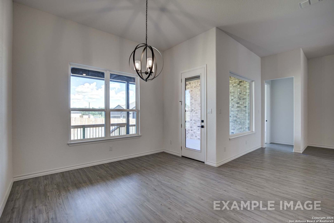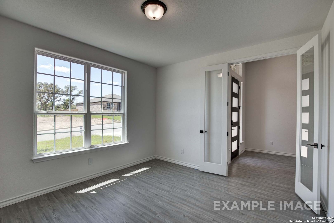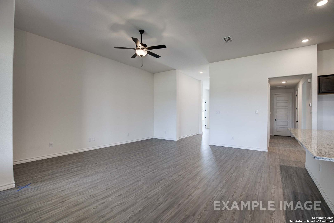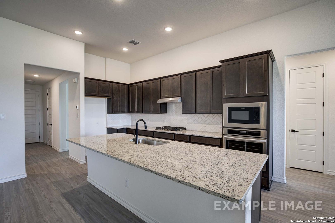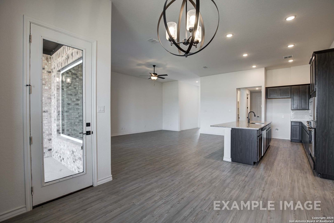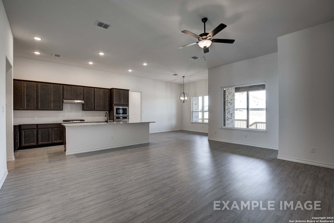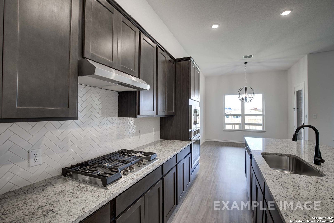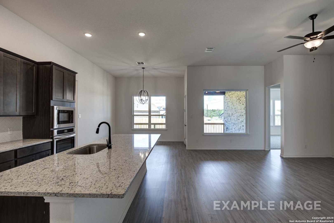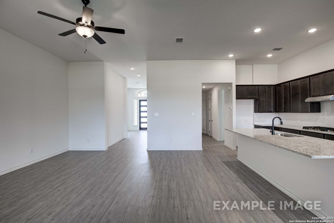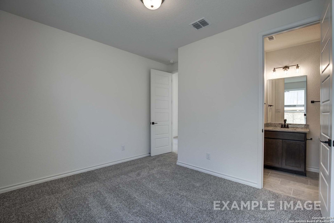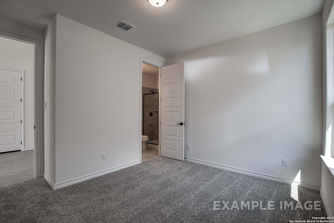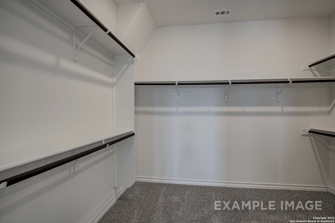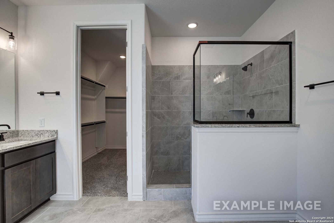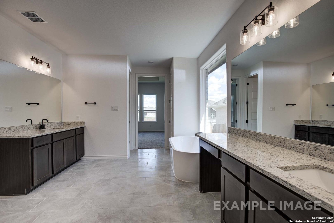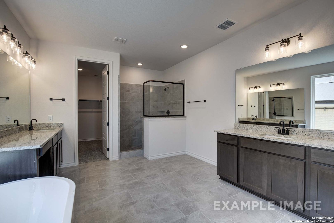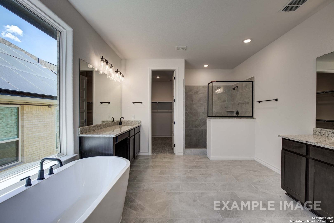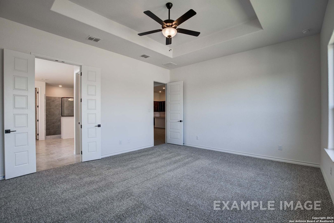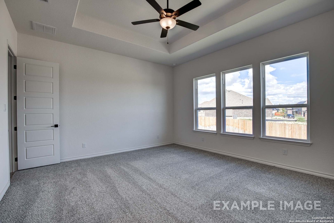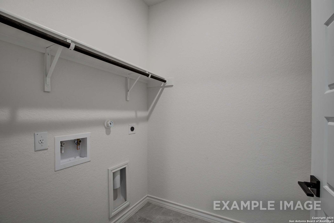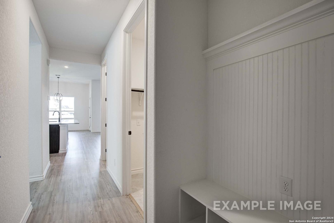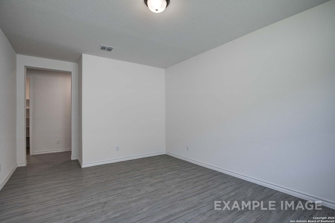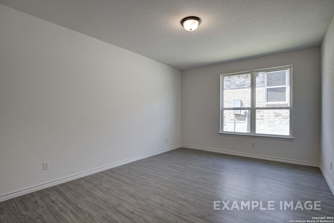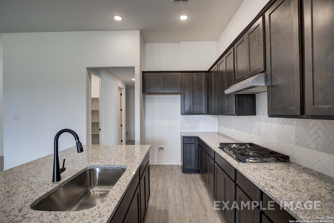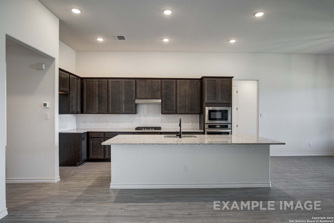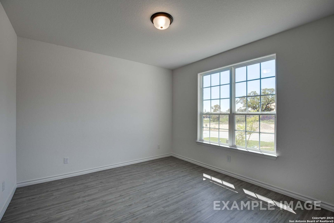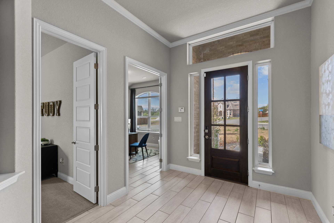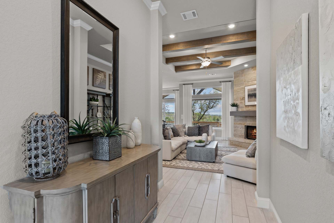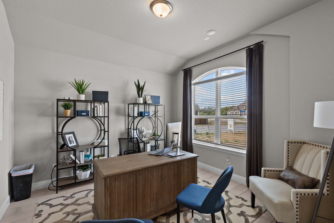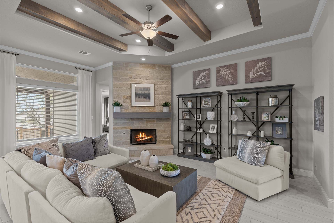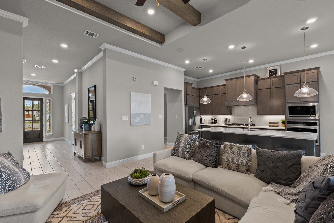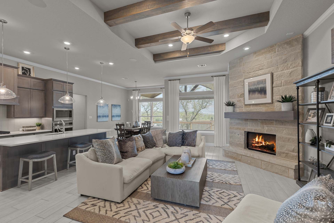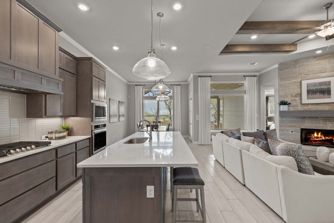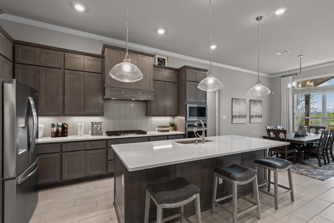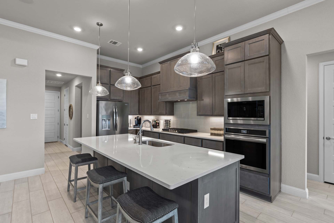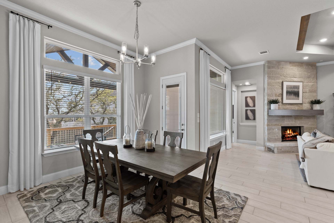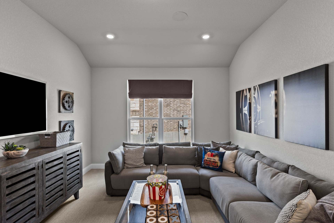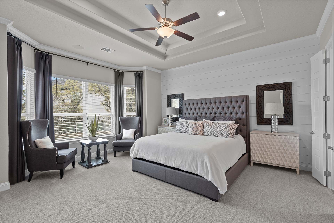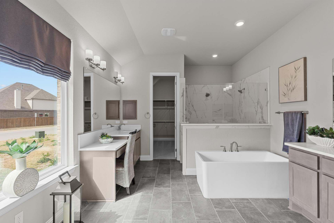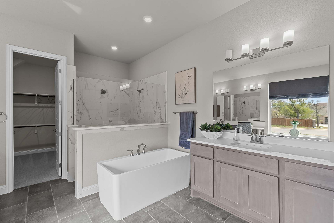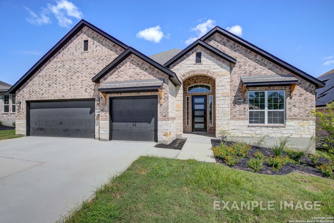Related Properties in This Community
| Name | Specs | Price |
|---|---|---|
 The Rockford D
The Rockford D
|
$399,900 | |
 The Danbury H
The Danbury H
|
$515,990 | |
 The Garner C
The Garner C
|
$549,990 | |
 The Belmont G
The Belmont G
|
$538,000 | |
 The Lanier H
The Lanier H
|
$406,000 | |
 The Jennings H
The Jennings H
|
$474,990 | |
 The Jennings G
The Jennings G
|
$544,990 | |
 The Jennings F
The Jennings F
|
$494,990 | |
 The Harrison D
The Harrison D
|
$462,000 | |
 The Garner B
The Garner B
|
$559,990 | |
 The Danbury F
The Danbury F
|
$474,990 | |
| Name | Specs | Price |
The Garner A
Price from: $494,990Please call us for updated information!
YOU'VE GOT QUESTIONS?
REWOW () CAN HELP
Home Info of The Garner A
The Garner's covered entry and impressive foyer with soaring 12' ceiling flow into the expansive family room, with a view of the sought-after covered outdoor living beyond. The kitchen overlooks the dining area and the family room, which features a corner fireplace. A center island highlights the kitchen along with plenty of cabinet space, and a sizable walk-in pantry. The beautiful primary suite is complete with a tray ceiling, a large walk-in closet, a spacious bathroom with separate vanities, soaking tub, luxe glass-enclosed shower, and a private water closet. Secondary bedrooms feature walk-in closets, two with a shared full hall bath, one with a private full bath. Additional highlights include a versatile flex room, a game room, a powder bath, mudroom, and additional storage throughout!
Home Highlights for The Garner A
Information last updated on July 18, 2025
- Price: $494,990
- 2916 Square Feet
- Status: Completed
- 4 Bedrooms
- 3 Garages
- Zip: 78009
- 3.5 Bathrooms
- 1 Story
- Move In Date May 2025
Living area included
- Dining Room
- Family Room
- Study
Plan Amenities included
- Primary Bedroom Downstairs
Community Info
Welcome to The Reserve at Potranco Oaks by Davidson Homes - a stunning sanctuary within Castroville, TX. Enveloped in serenity, our community seamlessly blends contemporary luxury with enduring small-town charm. Stroll along the tranquil, tree-lined trails or soak up the morning rays as you savor your coffee; the possibilities are endless. Transform your everyday life into a retreat at The Reserve at Potranco Oaks, where serene living harmonizes with Texas hospitality. Embark on your next journey with us and arrange a community tour today! We eagerly await the opportunity to greet you home. Sales Center Address: 113 Grace Ave, Castroville, TX 78009
Actual schools may vary. Contact the builder for more information.
Amenities
-
Local Area Amenities
- Greenbelt
- Green Belt
Area Schools
-
Medina Valley Independent School District
- Medina Valley High School
Actual schools may vary. Contact the builder for more information.
