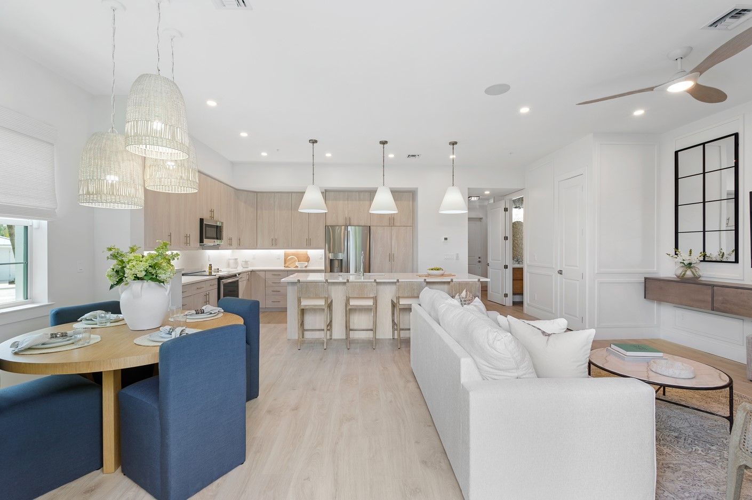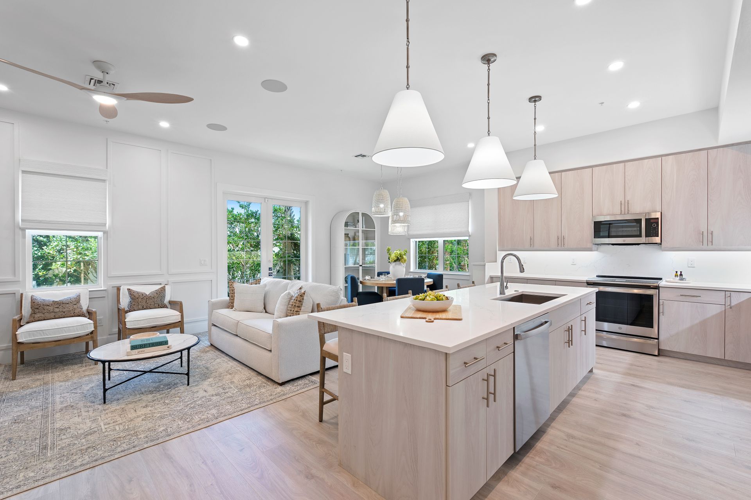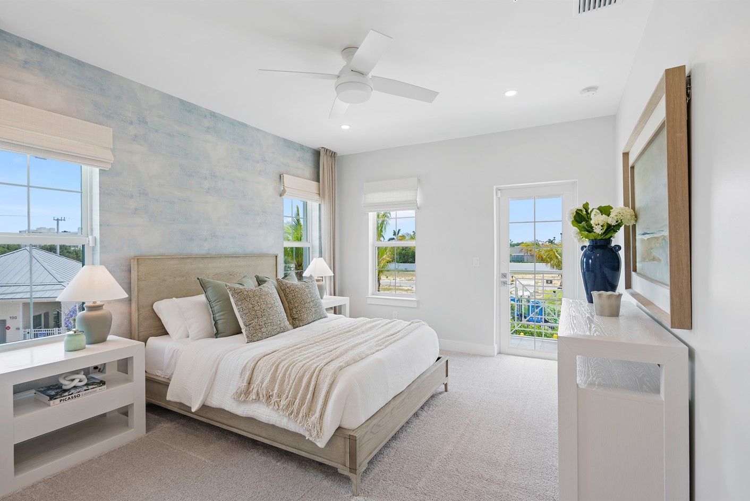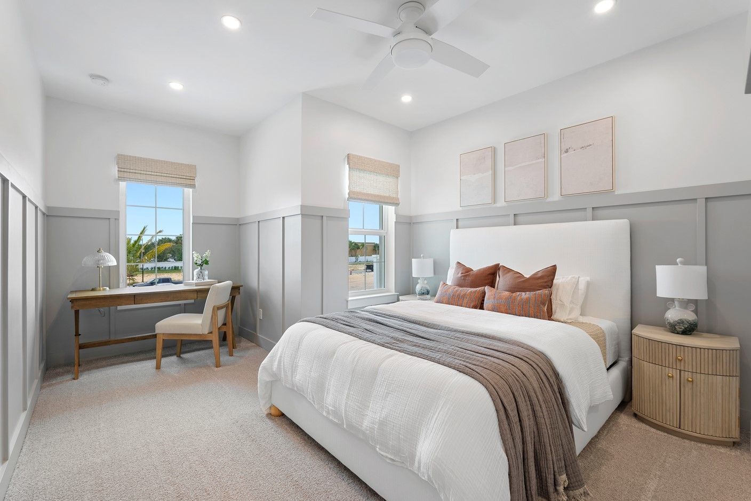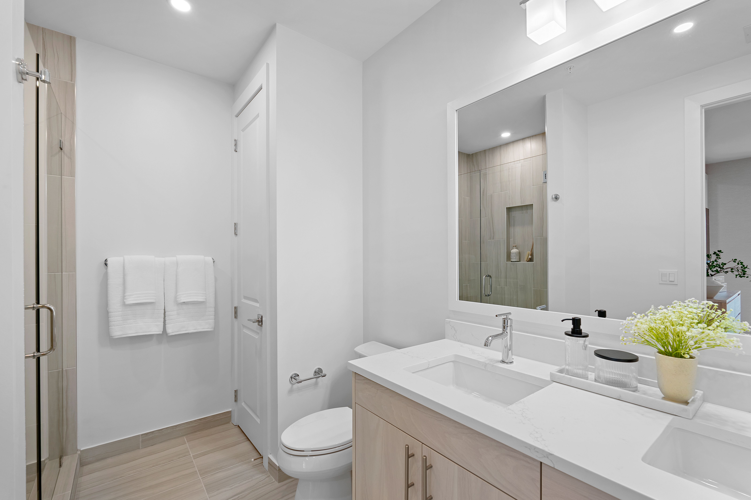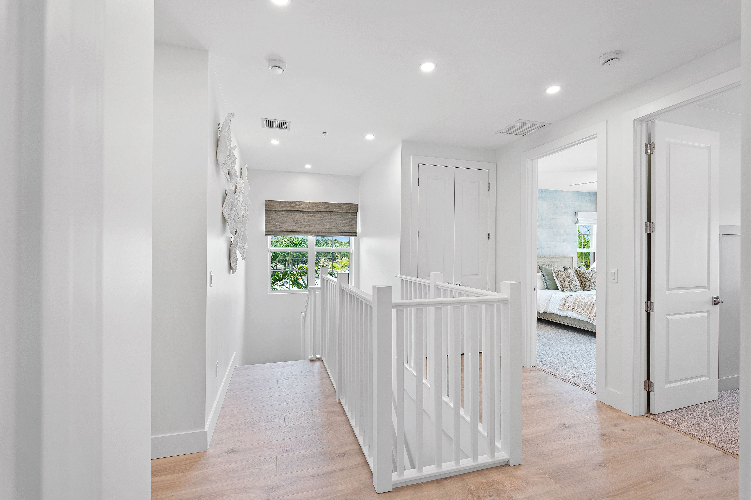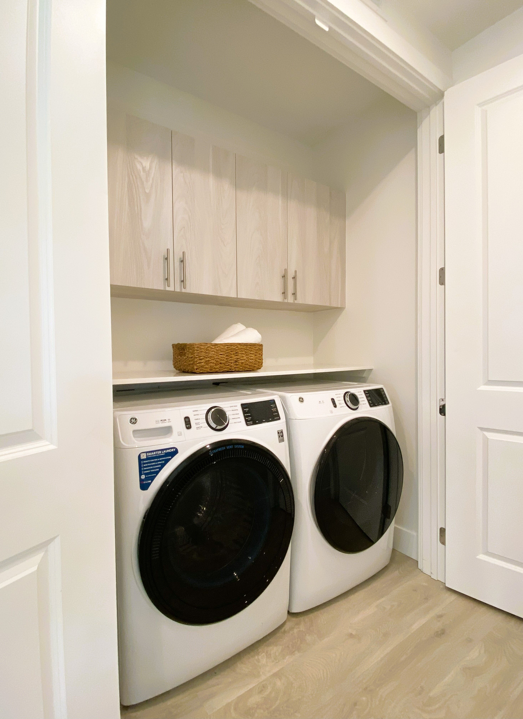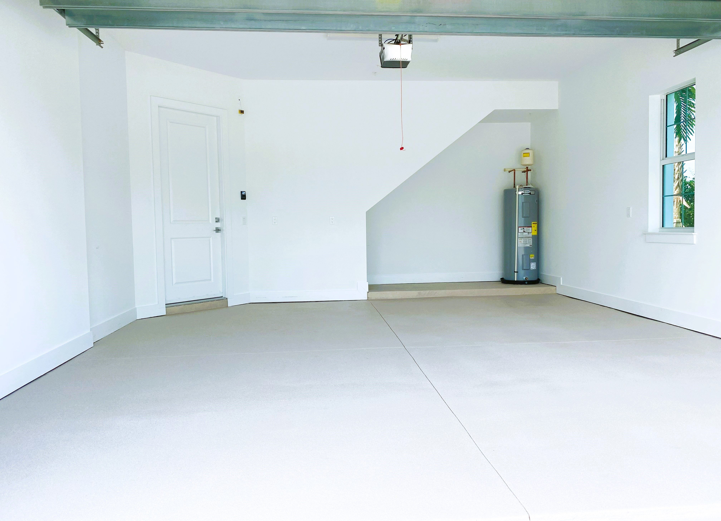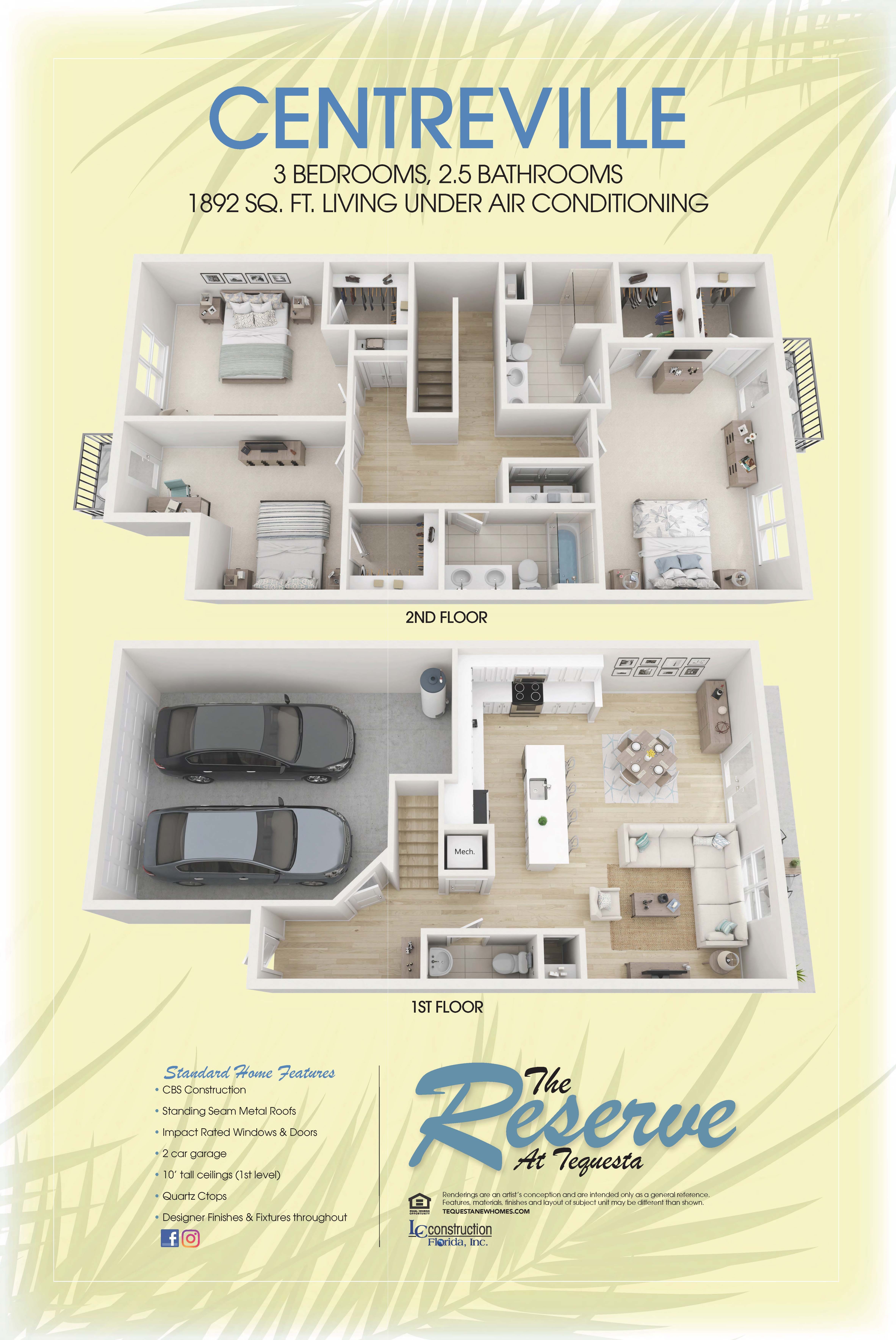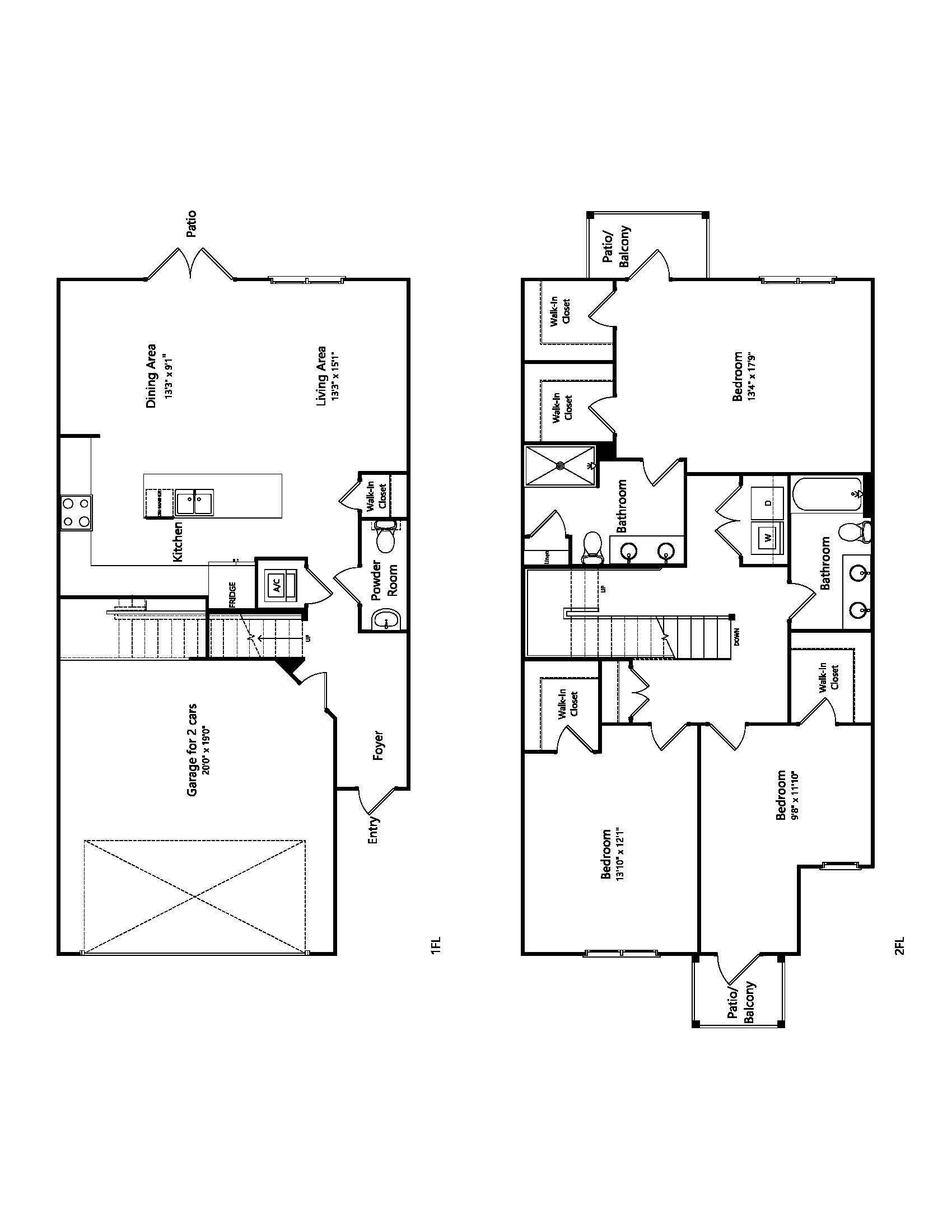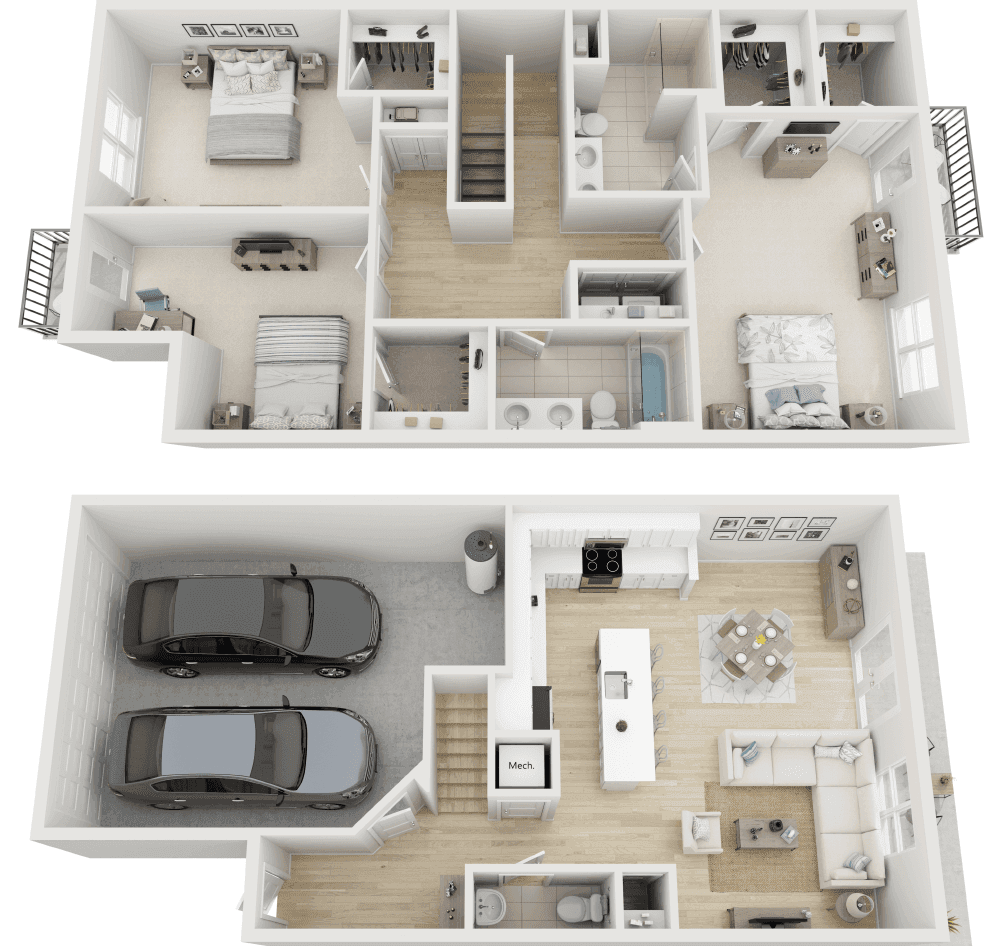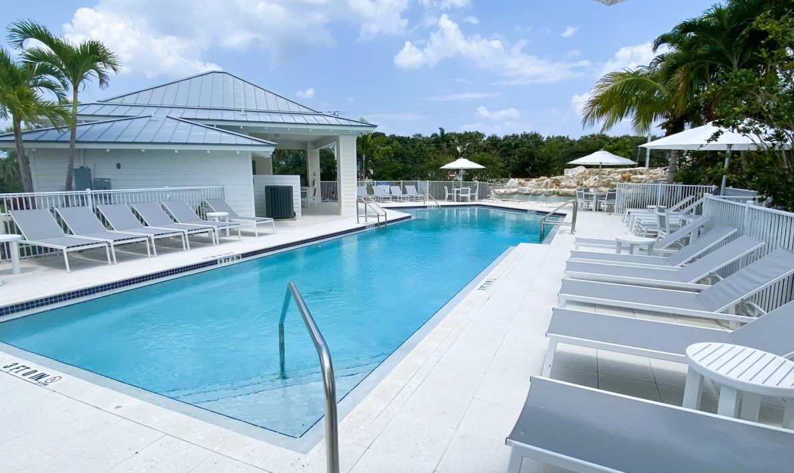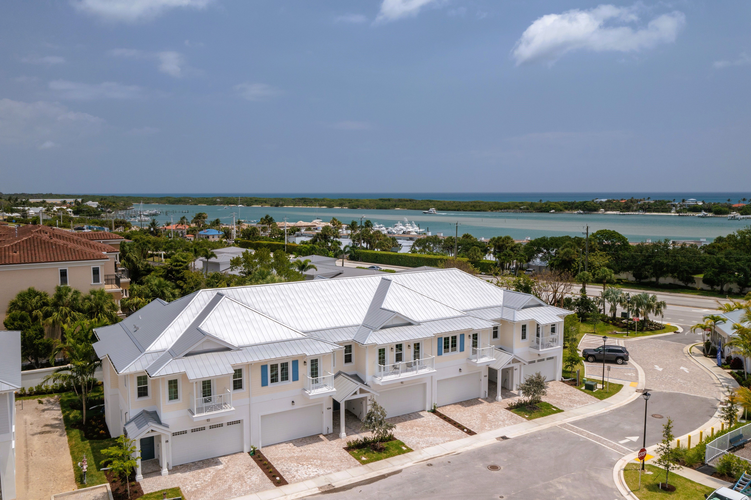Related Properties in This Community
| Name | Specs | Price |
|---|---|---|
 Greenville
Greenville
|
$789,900 | |
 Greenville
Greenville
|
$869,900 | |
 Centreville
Centreville
|
$834,900 | |
| Name | Specs | Price |
Centreville
Price from: $799,900
YOU'VE GOT QUESTIONS?
REWOW () CAN HELP
Home Info of Centreville
The Centreville floor plan offers 1,892 square feet of living space with 3 second-floor bedrooms and 2 1/2 baths. Experience luxury living with an open floor plan adorned with designer finishes throughout. The ensuite master bedroom features a walk-out covered balcony, and a second covered balcony is accessible by a secondary bedroom. Select units offer a shared access expanded balcony from both secondary bedrooms. The laundry room is situated on the second floor for your convenience. The Centreville also features a 2-car garage, 10' high ceilings located on first floors and 9' tall ceilings on the second floors. The first level offers an open living, dining and entertaining space connecting the kitchen, living, and dining rooms with passage through French doors which lead to a private paver patio matching the paver driveway. Finishes include quartz countertops, GE Profile kitchen appliances, RevWood Plus flooring on main floor, stairs and in the master bedroom. Additional home features include Mohawk porcelain tile in full baths, Key West style metal roofs, and CBS construction. Concrete block firewalls and sound-proofing insulation keep the home quiet and private. Impact rated PGT windows and impact rated PGT doors protect the home and further reduce noise to ensure sanctuary for homeowners. Community amenities include a resort style pool, spacious pool deck with grilling area, shade stations, children's playground and a fitness center. Village of Tequesta offers immediate access to world class amenities: Ocean Jonathan Dickinson State Park Shopping Dining Publix Biking-Bike Lanes Walking- Sidewalks Swimming Pool BBQ Fitness Center Golf Cart Access
Home Highlights for Centreville
Information last checked by REWOW: September 16, 2025
- Price from: $799,900
- Status: Completed
- 3 Bedrooms
- 2 Garages
- Zip: 33469
- 2.5 Bathrooms
- 2 Stories
- Move In Date July 2025
Living area included
- Dining Room
- Living Room
Plan Amenities included
- Primary Bedroom Upstairs
Community Info
Located just steps away from breathtaking water views and pristine beaches, The Reserve at Tequesta in Palm Beach County offers brand new townhomes for sale in Tequesta, FL. A fresh, luxury, coastal living townhome community consisting of only 69 exclusive homes, enjoy the peace and comfort of expansive open floor plans thoughtfully built with designer finishes throughout and resort-style amenities. The Reserve caters to the needs of both families and individual homeowners. Showings by Appointment Only. Text to Schedule a Tour. All remaining units under construction with 12 months estimate time of completion. 60% sold, only 13 homes remaining***
Actual schools may vary. Contact the builder for more information.
Amenities
-
Health & Fitness
- Pool
-
Community Services
- HOA for common areas
- HOA for landscaping and exterior of Property
- Publix Plaza with local boutiques, Italian, French, Pizza, Starbucks, Jersey Diner, Irish Pub, Art Gallery, Hair and Nail Salons
- Key Fob required for Pool, Cabana/Fitness, and Bathroom Entry
- Helix Urgent Care less than 2 miles away in Tequesta
- Playground
- Fitness Center
- Swimming Pool
- BBQ
- Summer Kitchen
- Outdoor Music and Sound System
- Fitness Center
- Resort Style Pool with Rock Waterfall Feature
- Summer Kitchen with BBQ Grill
- Spacious Sundeck for Lounging
- Cabana Bathrooms & Fitness Room
- Community Postal Service
- Playground and shaded benches
-
Local Area Amenities
- Greenbelt
- Marina
- Beach
- Boating, kayaking, paddleboarding
- Ocean
- Jonathan Dickinson State Park
- Shopping
- Dining
- Publix
- Bike Lanes
- Sidewalks
- Nature preserves and parks
-
Educational
- Top-rated schools
-
Social Activities
- World-class golf courses and beautiful beaches
- Evo Italian
- Hiking and biking along Jupiter-Indiantown Trail
- Tequesta Brewing Company
- Center Street Nook
- 1000 North
Area Schools
-
Palm Beach Schools
- Jupiter Elementary School
Actual schools may vary. Contact the builder for more information.

