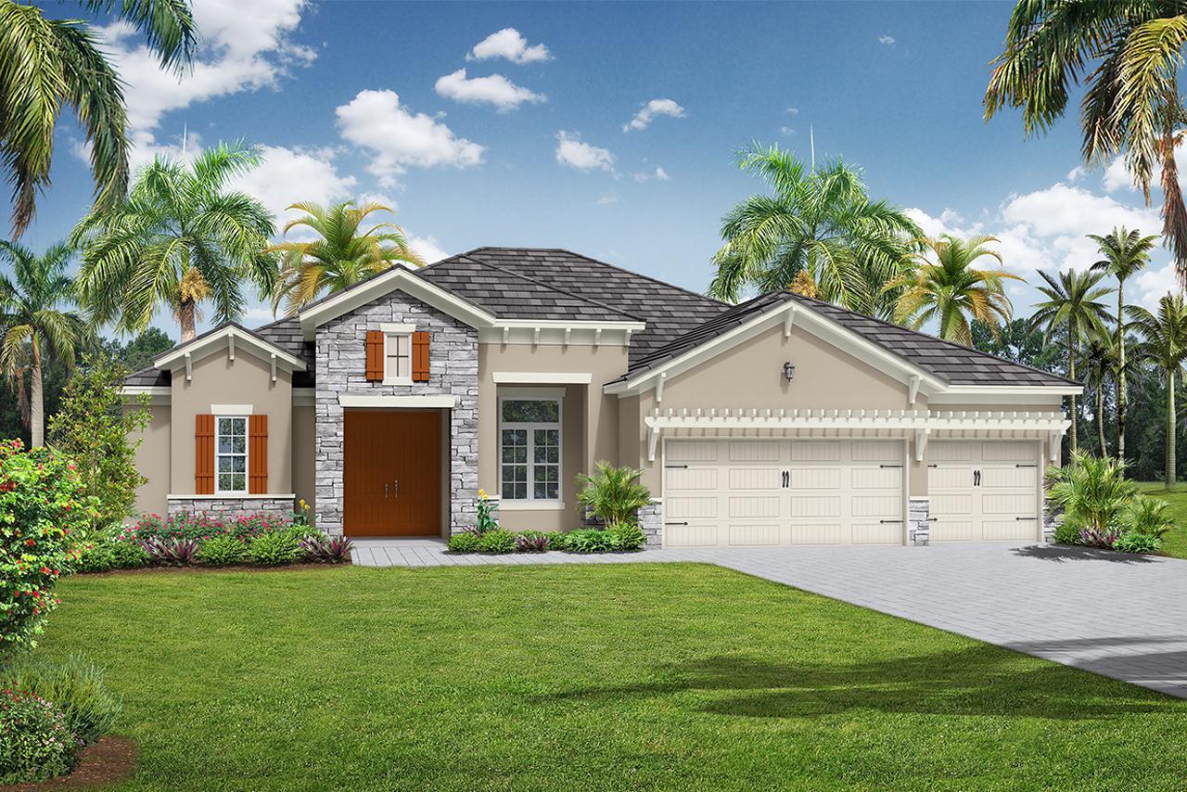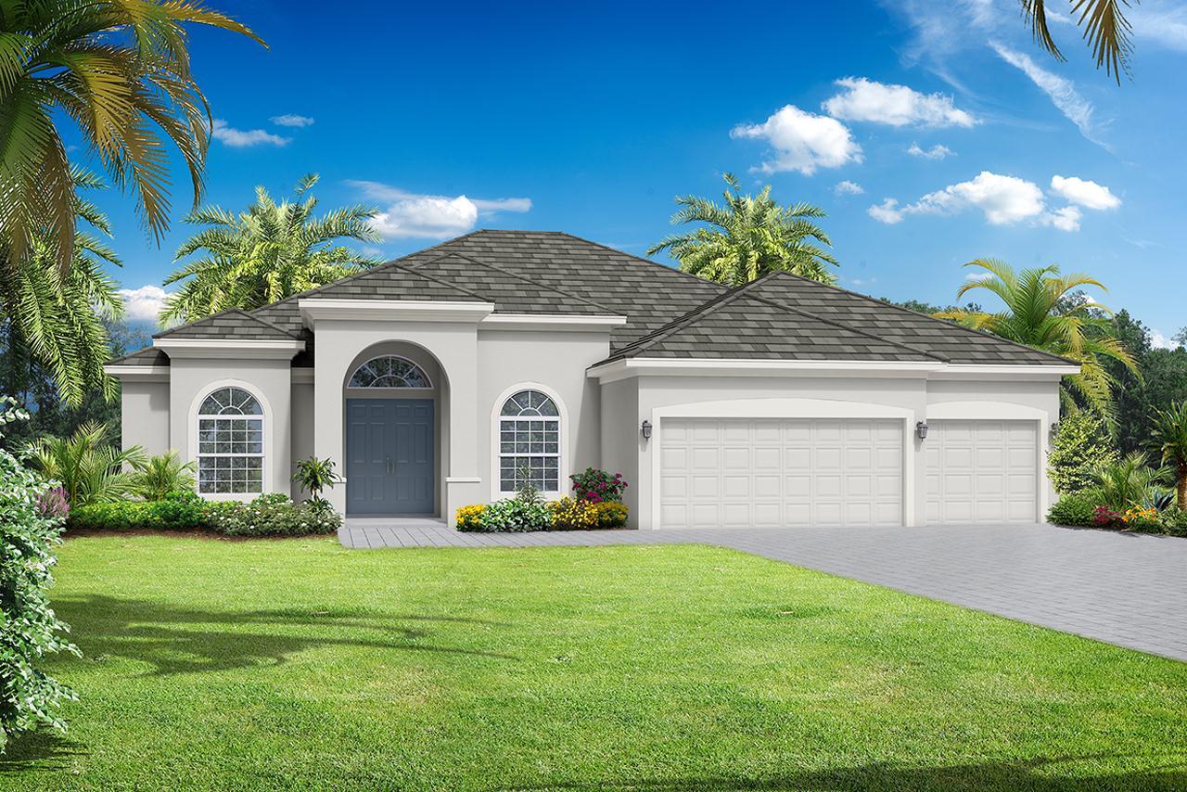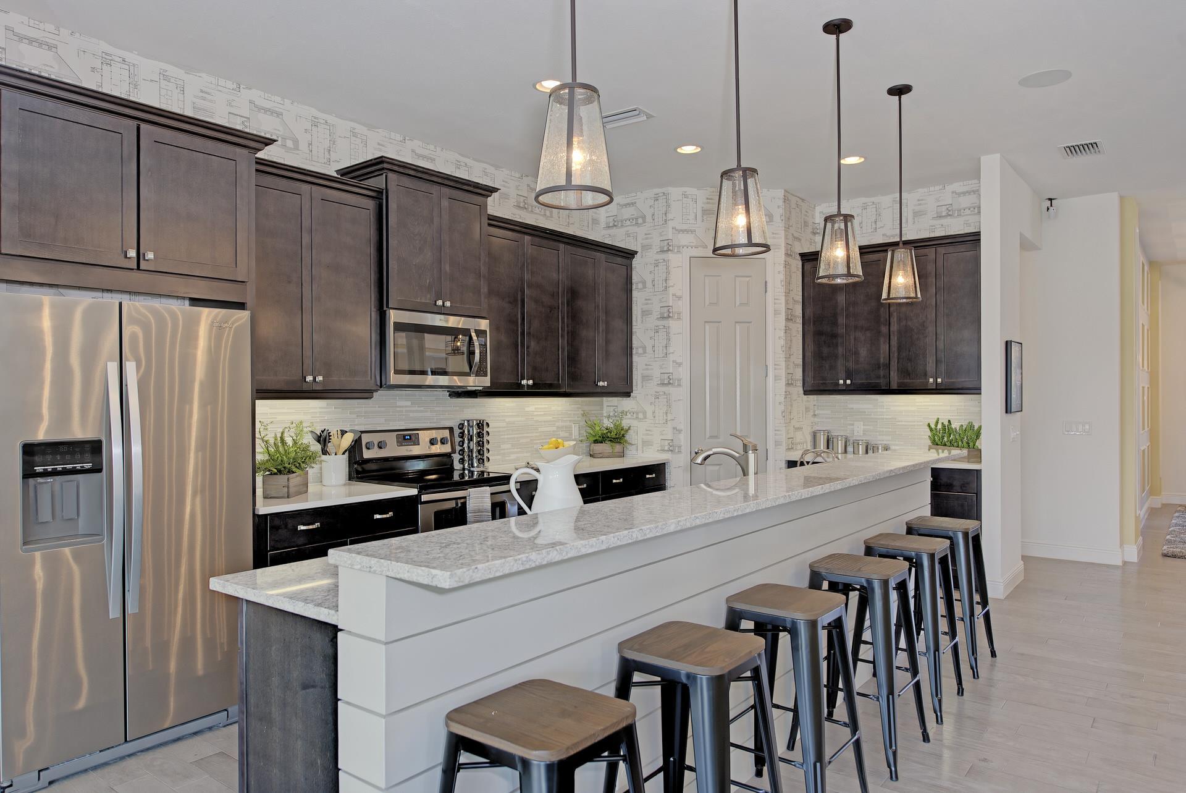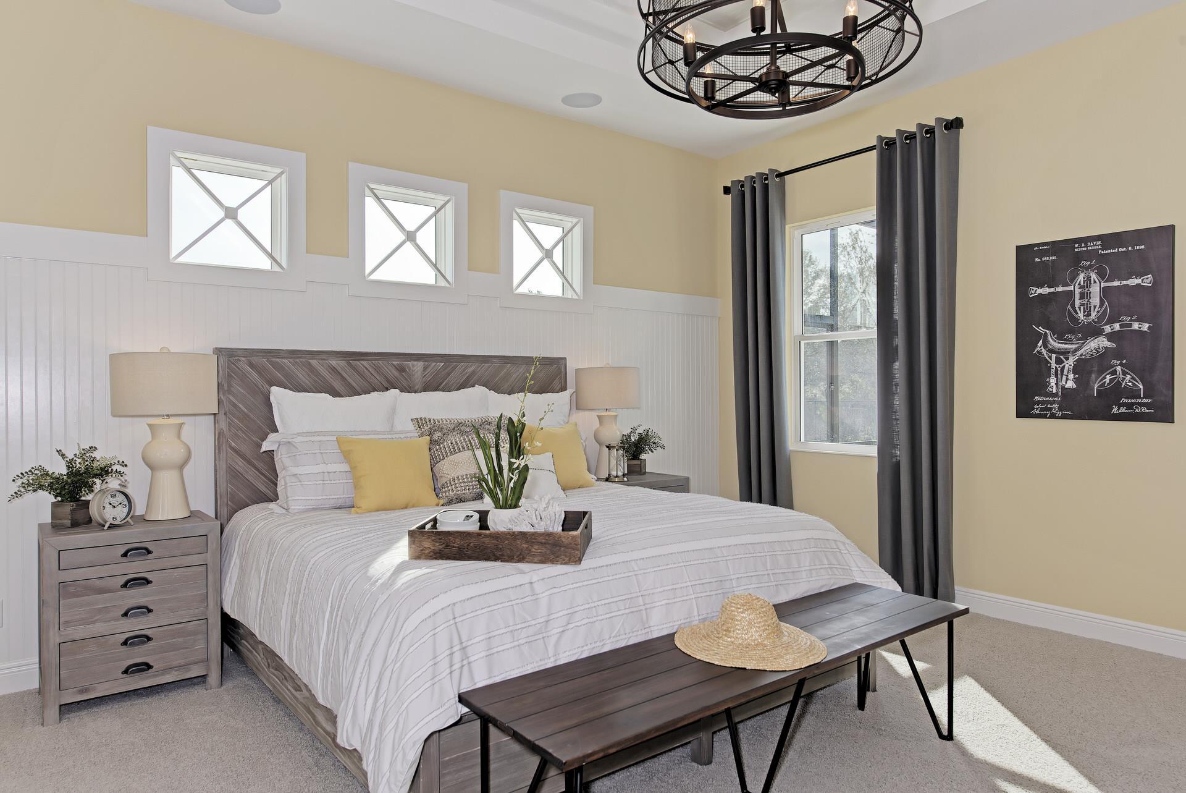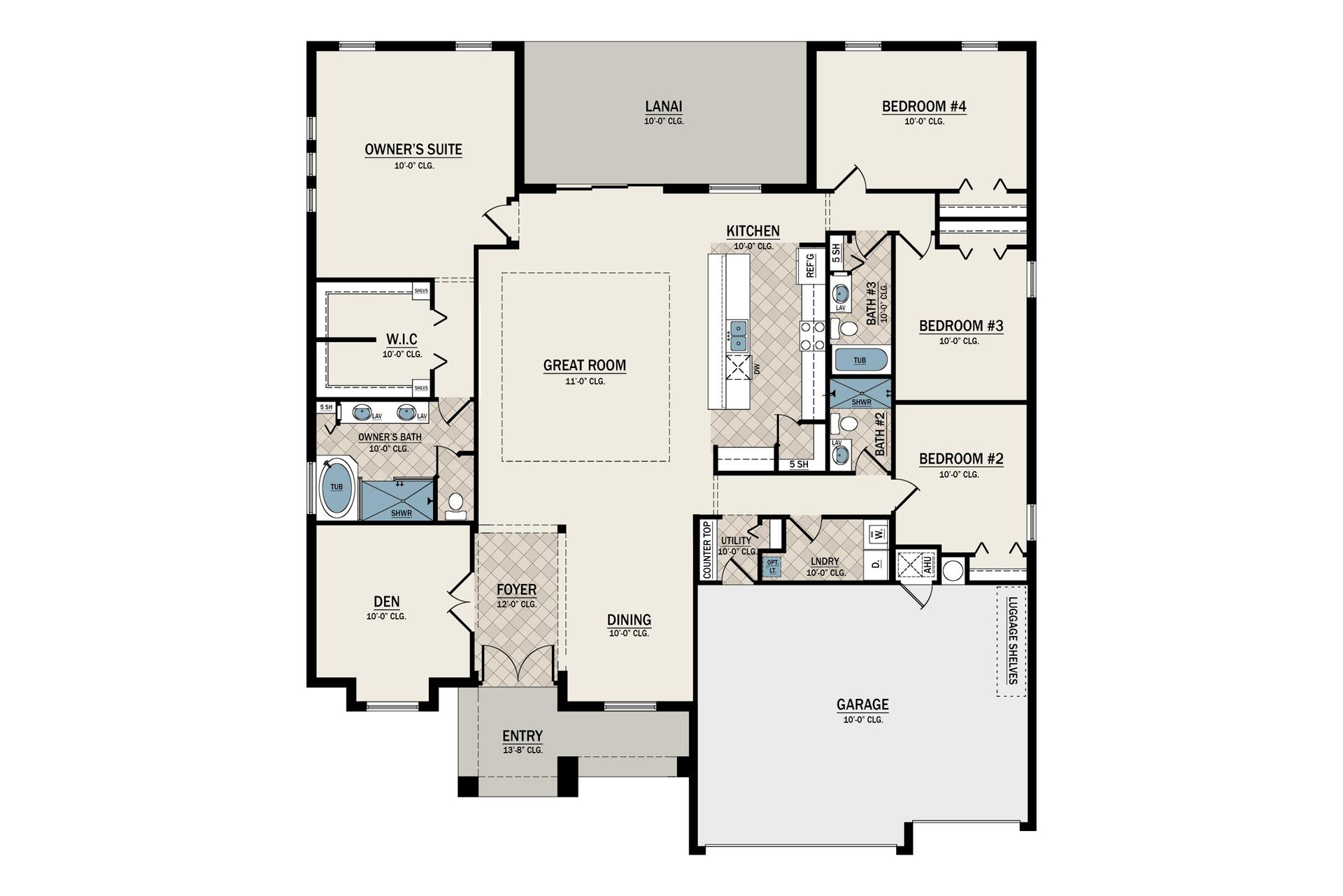Related Properties in This Community
| Name | Specs | Price |
|---|---|---|
 16008 39th Glen East (Santa Maria)
16008 39th Glen East (Santa Maria)
|
3 BR | 3 BA | 3 GR | 2,953 SQ FT | $783,982 |
 15909 39th Glen East (Belize)
available_now
15909 39th Glen East (Belize)
available_now
|
4 BR | 3 BA | 3 GR | 2,995 SQ FT | $830,591 |
 Santa Maria Plan
Santa Maria Plan
|
3 BR | 3 BA | 3 GR | 2,615 SQ FT | $671,100 |
 Grand Santa Maria Plan
Grand Santa Maria Plan
|
3 BR | 3 BA | 3 GR | 3,252 SQ FT | $756,100 |
 Caicos 3 Car Garage Plan
Caicos 3 Car Garage Plan
|
3 BR | 3.5 BA | 3 GR | 2,600 SQ FT | $537,100 |
 Bimini Plan
Bimini Plan
|
5 BR | 4 BA | 3 GR | 4,814 SQ FT | $736,100 |
 Barbados 2800 3 Car Garage Plan
Barbados 2800 3 Car Garage Plan
|
4 BR | 3 BA | 3 GR | 2,811 SQ FT | $691,100 |
 Aruba 3 Car Garage Plan
Aruba 3 Car Garage Plan
|
3 BR | 2 BA | 3 GR | 2,395 SQ FT | $636,100 |
 15915 42nd Glen E (Aruba 3 Car Garage)
15915 42nd Glen E (Aruba 3 Car Garage)
|
3 BR | 3 BA | 3 GR | 2,878 SQ FT | Price Not Available |
 15911 42nd Glen E (Barbados 2800 3 Car Garage)
15911 42nd Glen E (Barbados 2800 3 Car Garage)
|
4 BR | 3 BA | 3 GR | 3,188 SQ FT | Price Not Available |
 Santa Maria
Santa Maria
|
3 Beds| 3 Full Baths| 2615 Sq.Ft | $491,100 |
 Grand Santa Maria
Grand Santa Maria
|
3 Beds| 3 Full Baths| 3252 Sq.Ft | $556,100 |
 Caicos 3 Car Garage
Caicos 3 Car Garage
|
3 Beds| 3 Full Baths, 1 Half Bath| 2600 Sq.Ft | $497,100 |
 Bimini
Bimini
|
5 Beds| 4 Full Baths| 4814 Sq.Ft | $696,100 |
 Belize
Belize
|
4 Beds| 3 Full Baths| 2803 Sq.Ft | $501,100 |
 Barbados 2800 3 Car Garage
Barbados 2800 3 Car Garage
|
4 Beds| 3 Full Baths| 2811 Sq.Ft | $511,100 |
 Aruba 3 Car Garage
Aruba 3 Car Garage
|
3 Beds| 2 Full Baths| 2395 Sq.Ft | $456,100 |
| Name | Specs | Price |
Belize Plan
Price from: $681,100Please call us for updated information!
YOU'VE GOT QUESTIONS?
REWOW () CAN HELP
Belize Plan Info
With four bedrooms and three bathrooms at just over 2800 square feet, space will not be an issue in this home. The split plan allows for the master bedroom to be completely separate from the other three bedrooms, which share two bathrooms between them. The living area is spacious and open, with an elongated kitchen island overlooking the great room. A separate den/office is perfect for those who work from home or need a dedicated office space.
Ready to Build
Build the home of your dreams with the Belize plan by selecting your favorite options. For the best selection, pick your lot in The Reserve at Twin Rivers today!
Community Info
Nestled in tranquil and peaceful Parrish, a quaint town, yet close to Manatee-Sarasota and St. Petersburg-Tampa metro markets, is The Reserve at Twin Rivers. As a gated community with large lots to choose from, it is the place to call home. All homes come with gourmet kitchen, tile roof, driveway/lead walk and entry pavers and three car garages. More Info About The Reserve at Twin Rivers
A long-time leader in new home building in Florida, Medallion Home is known for quality construction, expert craftsmanship, and responsive customer service. Our custom designed homes showcase the unsurpassed Florida lifestyle, and our award-winning team pays close attention to every detail in our homes, so you’ll notice the difference right away. Medallion Home has been building trust since Carlos Beruff founded the family business in 1984. Since then, we have built thousands of beautiful homes from pristine villas to expansive estate homes, while drawing on our core values of customer service, reliability and integrity. Today, Medallion Home brings the Sunshine State’s relaxing lifestyle to friendly communities in Southwest and Central Florida by offering custom designed homes in neighborhoods throughout Sarasota, Bradenton, Parrish and Mount Dora. At each of our Sales Centers, you can choose the perfect site for your dream home. Then tour our award-winning models, which offer an array of floor plans and exterior elevations giving you plenty of options to explore. Unlike other builders, we can also customize those plans to accommodate your personal needs and desires. Then, you can visit our Design Center where you can discuss your vision with an experienced design consultant, who will help you personalize your new Medallion Home. After all, we know it’s the little things that make a house your home.
Amenities
Schools Near The Reserve at Twin Rivers
- Manatee Co SD
- Annie Lucy Williams Elementary School
- Buffalo Creek Middle School
- Parrish Cmty High School
Actual schools may vary. Contact the builder for more information.

