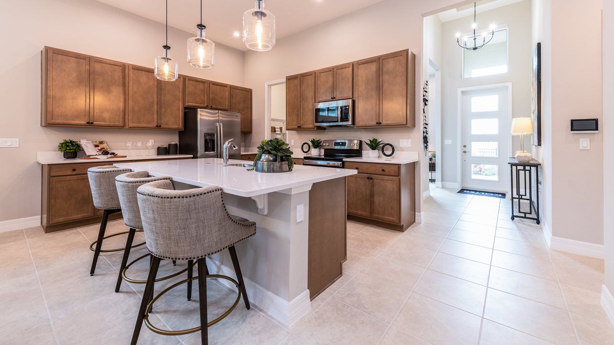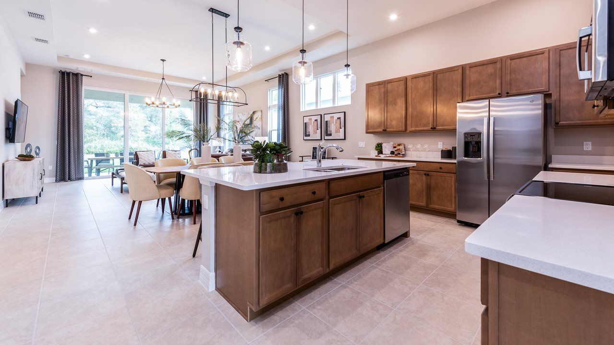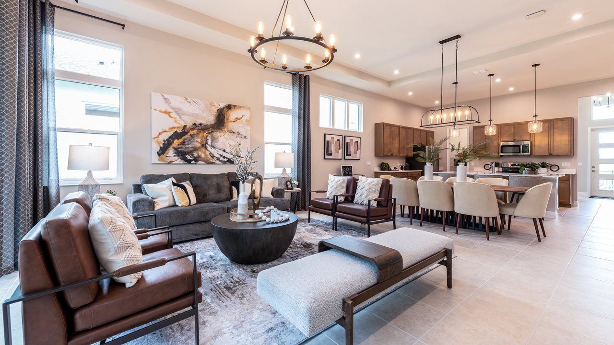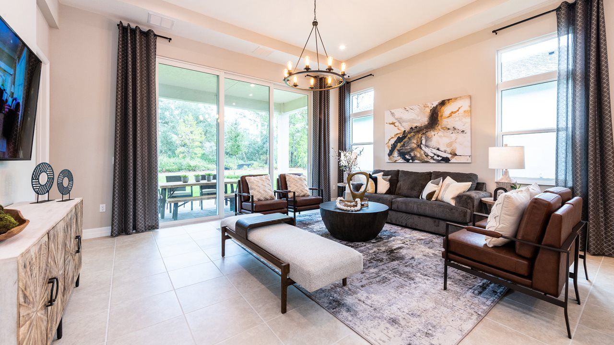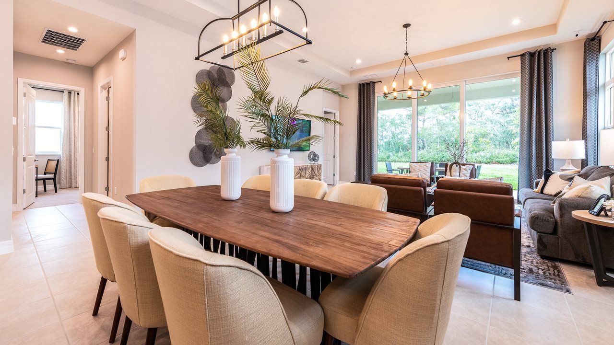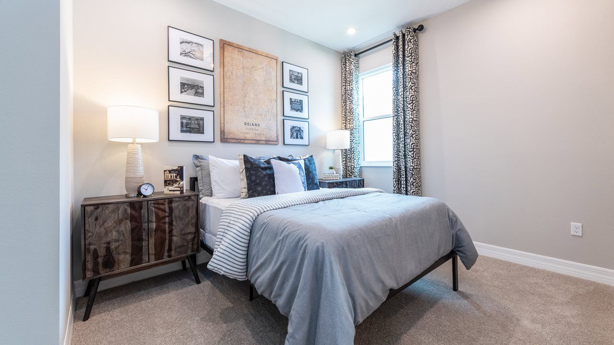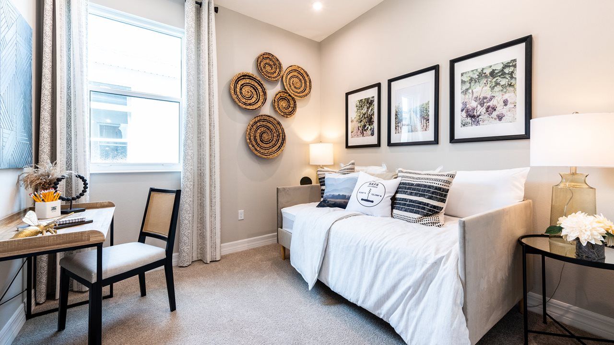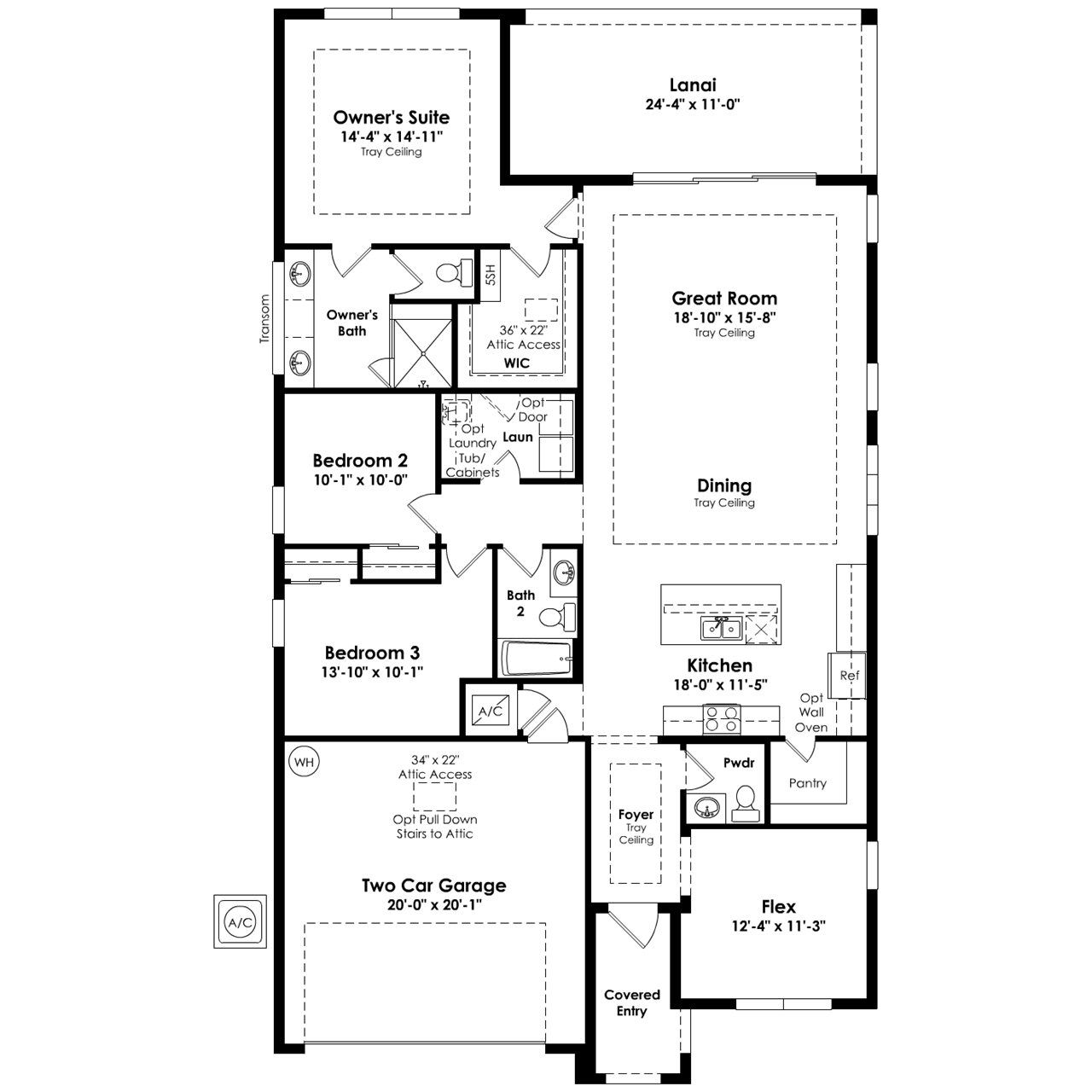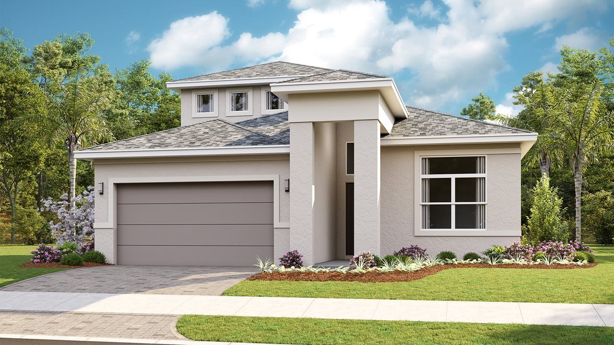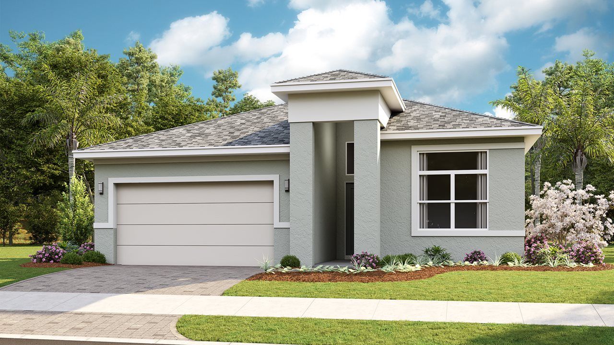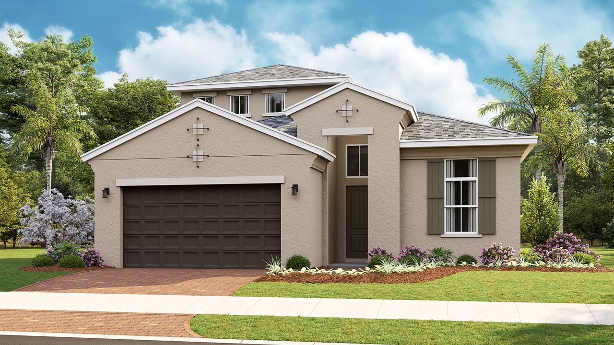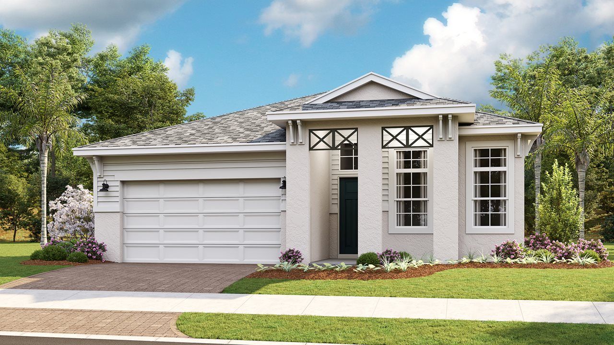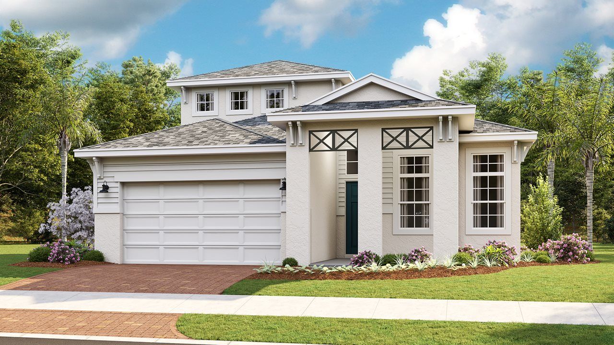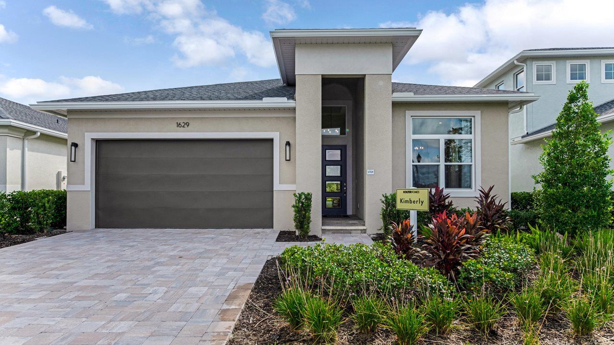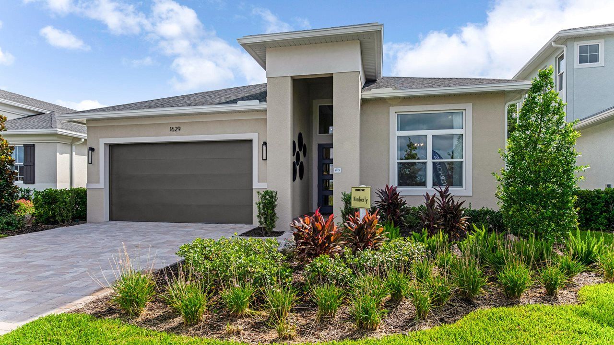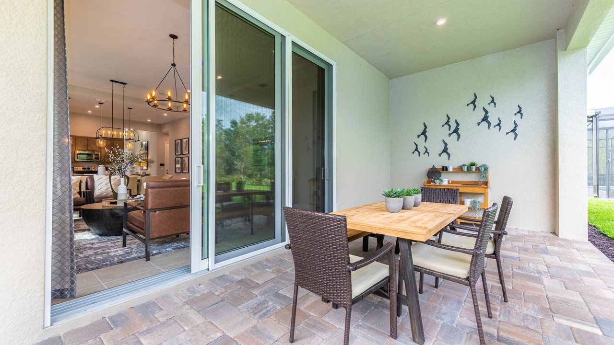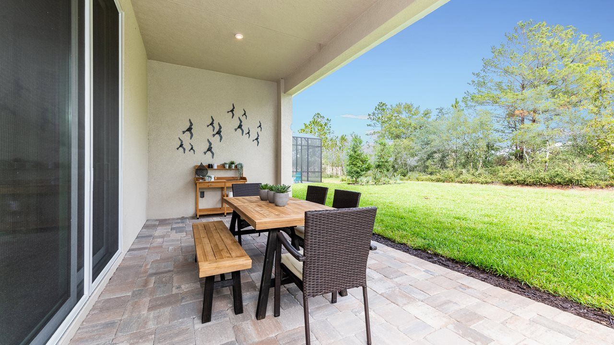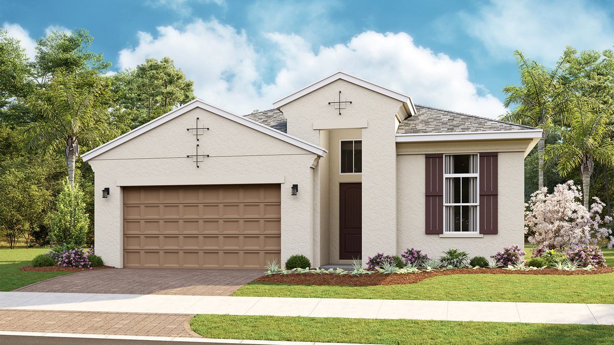Related Properties in This Community
| Name | Specs | Price |
|---|---|---|
 Madison
Madison
|
$554,790 | |
 Grace
Grace
|
$422,990 | |
 Caroline
Caroline
|
$469,890 | |
 Caroline
Caroline
|
$406,990 | |
 Madison
Madison
|
$549,990 | |
 Lila
Lila
|
$549,990 | |
 Julia
Julia
|
$539,990 | |
 Lila
Lila
|
$446,990 | |
 Emily
Emily
|
$415,990 | |
| Name | Specs | Price |
Kimberly
Price from: $432,990
YOU'VE GOT QUESTIONS?
REWOW () CAN HELP
Home Info of Kimberly
This 3-Bedroom layout is designed for maximum livability with a variety of personalization options. For those who love to host, the island Kitchen-front layout provides open access to the Dining area and Great Room, with grocery and party supply unloading just steps from the Garage to the Pantry. The Kimberly's welcoming feel is furthered by the open, Great Room concept and generous window placements to bring in natural light. If you do want some private space for a home office or hobby room, the Flex space at the front of the home delivers. The Owner's Suite and secondary Bedrooms are separated for privacy, and the Laundry is conveniently situated in the center of the home. Owner's Suite highlights include a tray ceiling, large walk-in closet and separate vanities in the Bath. You can personalize the Kimberly floorplan with structural options that include three different exterior choices; second-floor Bonus Room variations; Snore Room, Fitness/Study or second Owner's Suite or In-Law Suite in lieu of Bedrooms 2 and 3; four-foot rear extension of home, and if you're looking for more stow space, you can extend the Garage. Preview the layout in the video below, and to learn about all the ways you can have this home built around you, contact The Reserve at Victoria New Home Guide.
Home Highlights for Kimberly
Information last checked by REWOW: October 05, 2025
- Price from: $432,990
- 1983 Square Feet
- Status: Plan
- 3 Bedrooms
- 2 Garages
- Zip: 32724
- 2 Bathrooms
- 1 Story
Community Info
Welcome to The Reserve at Victoria, where the charm of DeLand meets the excitement of Central Florida! Located just minutes from the vibrant downtown DeLand, this stunning Kolter Homes community offers the perfect blend of convenience, luxury, and adventure. With Stetson University, Zagat-rated dining, and the natural beauty of Blue Spring State Park all within a five-mile radius, there's always something to explore and enjoy. And if you crave even more excitement, New Smyrna Beach and the legendary Daytona International Speedway are just a short drive away. At The Reserve at Victoria, you'll find a collection of beautifully designed homes with flexible floorplans that cater to every lifestyle. Choose from a range of options, including 3-car garages, a Secondary Owner's Suite, an In-Law Suite, and spacious second-floor Bonus Rooms. With over 20 structural options available, we ensure your home reflects your unique needs and desires. Our "Built Around You" approach means that your home isn't just a place to live, it's a place that works for you. In addition to your dream home, residents enjoy access to an exclusive clubhouse with a refreshing pool and pickleball courts, perfect for staying active and socializing with neighbors. Whether you're lounging by the pool, playing a friendly match, or exploring everything the area has to offer, life at The Reserve at Victoria is always rewarding. Make your move to The Reserve at Victoria, where exceptional homes and an exciting lifestyle come together. Come for the location, stay for the community—this is the life you've been waiting for!
Actual schools may vary. Contact the builder for more information.
Amenities
-
Health & Fitness
- Tennis
-
Community Services
- Playground
-
Social Activities
- Club House
Area Schools
-
Volusia County School District
- Blue Lake Elementary School
Actual schools may vary. Contact the builder for more information.

