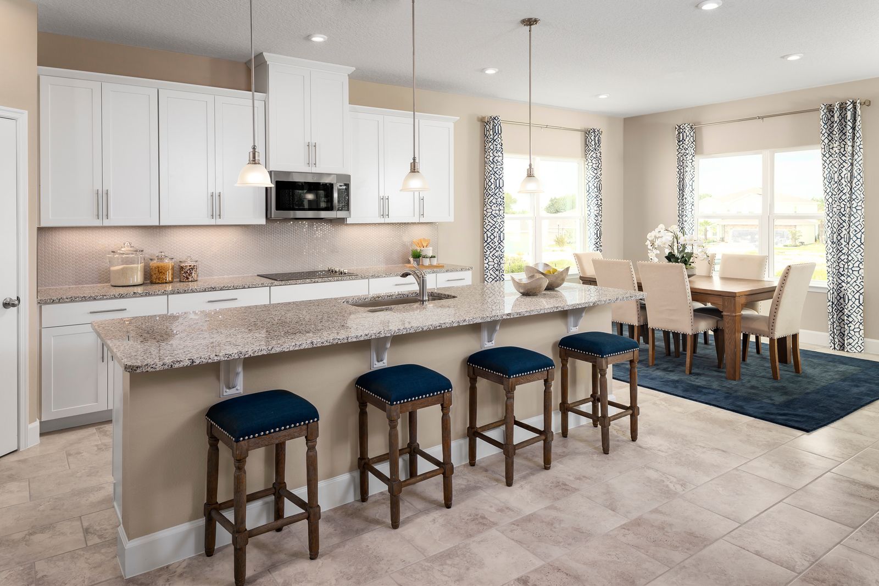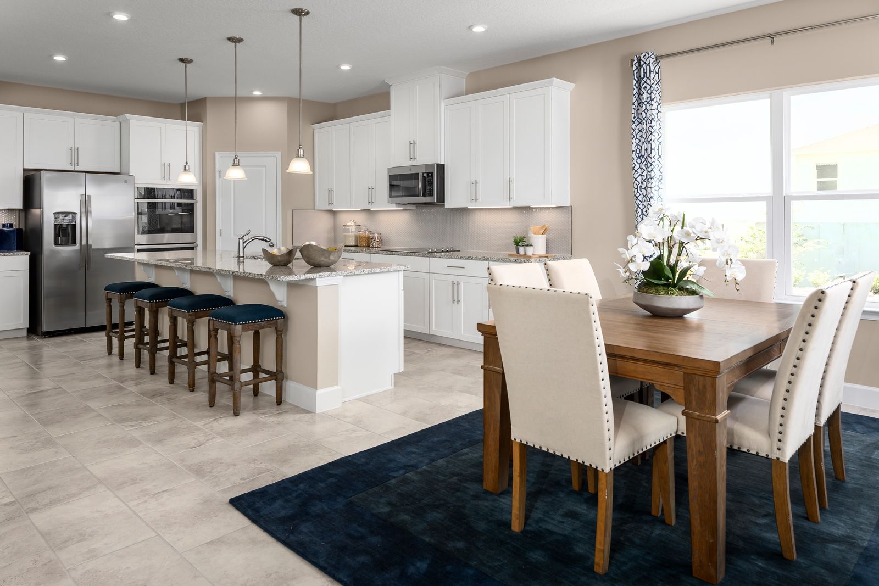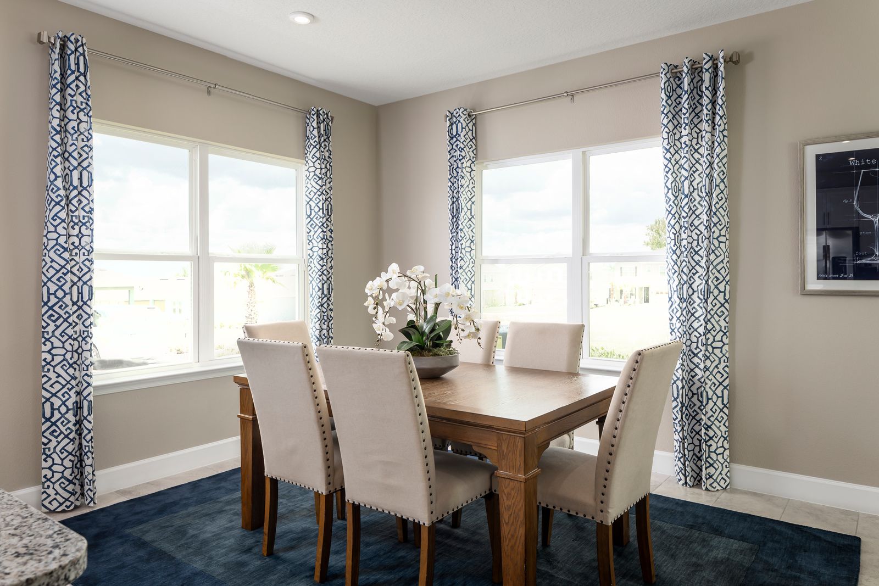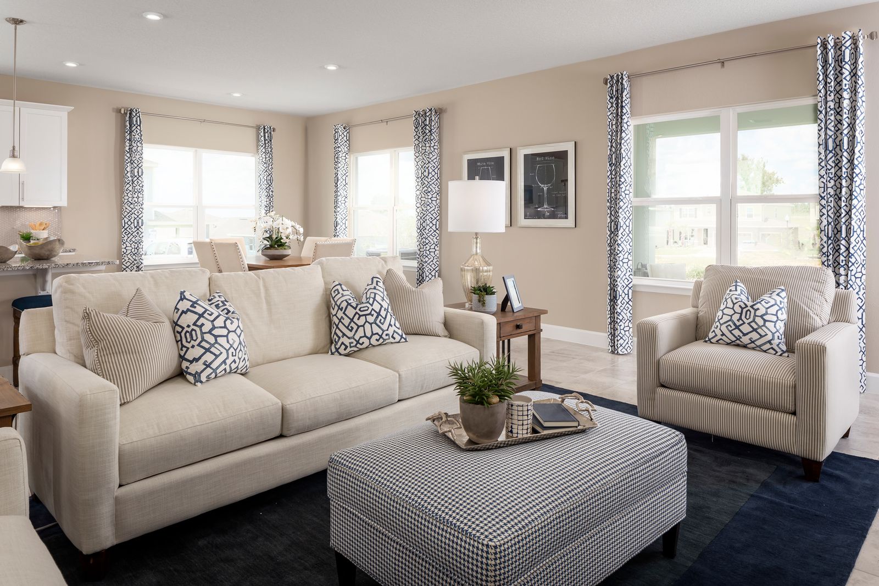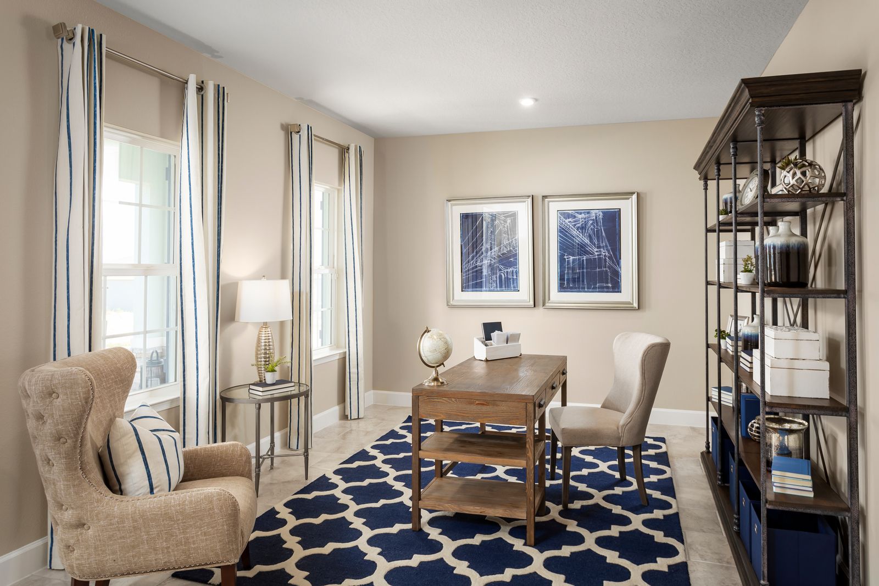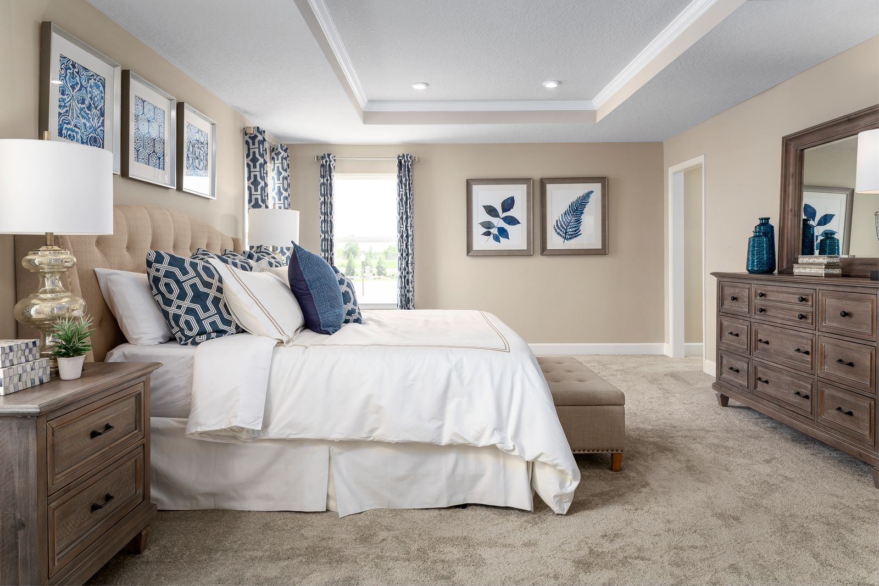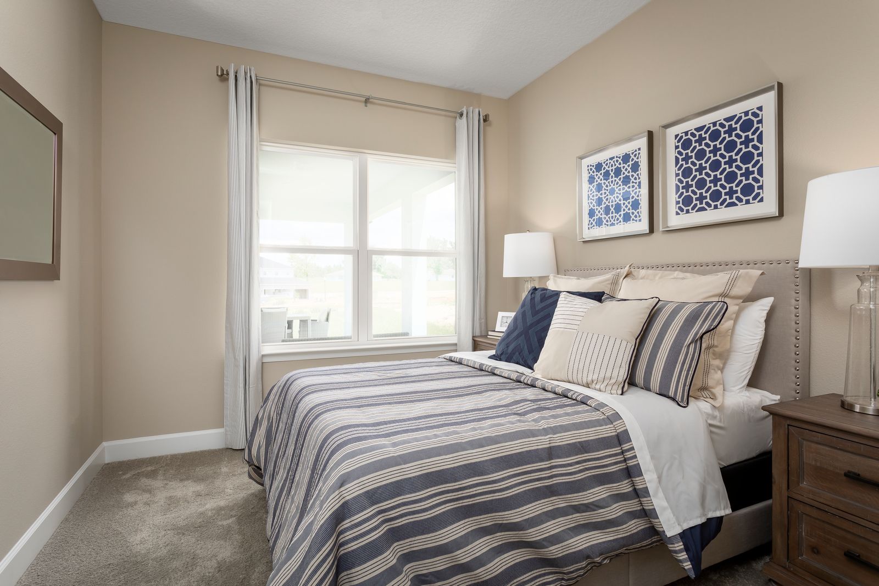Related Properties in This Community
| Name | Specs | Price |
|---|---|---|
 14 Cromarty Lane (The Morgan A)
14 Cromarty Lane (The Morgan A)
|
3 BR | 2.5 BA | 2 GR | 2,300 SQ FT | $367,790 |
 The Newcastle XL Plan
The Newcastle XL Plan
|
4 BR | 3 BA | 2 GR | 2,750 SQ FT | $382,000 |
 The Newcastle E Plan
The Newcastle E Plan
|
3 BR | 2 BA | 2 GR | 1,900 SQ FT | $346,000 |
 The Newcastle C Plan
The Newcastle C Plan
|
3 BR | 2 BA | 2 GR | 1,900 SQ FT | $342,000 |
 The Morgan B Plan
The Morgan B Plan
|
3 BR | 2.5 BA | 2 GR | 2,300 SQ FT | $355,000 |
 The Morgan A Plan
The Morgan A Plan
|
3 BR | 2.5 BA | 2 GR | 2,300 SQ FT | $352,000 |
 The Kendall B Plan
The Kendall B Plan
|
3 BR | 3 BA | 2 GR | 2,450 SQ FT | $349,000 |
 The Kendall A Plan
The Kendall A Plan
|
3 BR | 3 BA | 2 GR | 2,450 SQ FT | $353,000 |
 The Hayden B Plan
The Hayden B Plan
|
3 BR | 2.5 BA | 2 GR | 2,700 SQ FT | $367,000 |
 The Hayden A Plan
The Hayden A Plan
|
3 BR | 3 BA | 2 GR | 2,700 SQ FT | $363,000 |
 The Belmont B Plan
The Belmont B Plan
|
3 BR | 2.5 BA | 2 GR | 2,000 SQ FT | $327,000 |
 The Belmont A Plan
The Belmont A Plan
|
3 BR | 2.5 BA | 2 GR | 2,000 SQ FT | $321,000 |
 9 Cromarty Lane (The Kendall A)
9 Cromarty Lane (The Kendall A)
|
3 BR | 3 BA | 2 GR | | $373,950 |
 200 Holly Branch Place (The Morgan A)
200 Holly Branch Place (The Morgan A)
|
3 BR | 2.5 BA | 2 GR | 2,300 SQ FT | $371,395 |
 20 Cromarty Lane (The Hayden A)
20 Cromarty Lane (The Hayden A)
|
3 BR | 3 BA | 2 GR | 2,700 SQ FT | $363,395 |
 11 Cromarty Lane (The Belmont A)
11 Cromarty Lane (The Belmont A)
|
3 BR | 2.5 BA | 2 GR | 2,000 SQ FT | $339,870 |
 103 Ingrid Place (The Morgan B)
103 Ingrid Place (The Morgan B)
|
3 BR | 2.5 BA | 2 GR | 2,658 SQ FT | $367,170 |
 Sandalwood Plan
Sandalwood Plan
|
4 BR | 3 BA | 3 GR | 2,551 SQ FT | $343,990 |
 Peterson Cove Plan
Peterson Cove Plan
|
4 BR | 2 BA | 2 GR | 2,160 SQ FT | $312,990 |
 Panama Plan
Panama Plan
|
3 BR | 2 BA | 2 GR | 2,021 SQ FT | $310,990 |
 Oakton Plan
Oakton Plan
|
4 BR | 3.5 BA | 3 GR | 3,287 SQ FT | $371,990 |
 Linden Plan
Linden Plan
|
4 BR | 2.5 BA | 2 GR | 3,005 SQ FT | $354,990 |
 Baymont Plan
Baymont Plan
|
3 BR | 2 BA | 2 GR | 1,815 SQ FT | $292,990 |
 Adeline Plan
Adeline Plan
|
3 BR | 2 BA | 2 GR | 1,549 SQ FT | $277,990 |
 Lynn Haven
Lynn Haven
|
4 Beds| 2 Full Baths, 1 Half Bath| 2797 Sq.Ft | $331,990 |
 Sandalwood
Sandalwood
|
4 Beds| 3 Full Baths| 2551 Sq.Ft | $333,990 |
 Peterson Cove
Peterson Cove
|
4 Beds| 2 Full Baths| 2160 Sq.Ft | $303,990 |
 Panama
Panama
|
3 Beds| 2 Full Baths| 2021 Sq.Ft | $292,990 |
 Oakton
Oakton
|
4 Beds| 3 Full Baths, 1 Half Bath| 3287 Sq.Ft | $363,990 |
 Linden
Linden
|
4 Beds| 2 Full Baths, 1 Half Bath| 3005 Sq.Ft | $345,990 |
 Baymont
Baymont
|
3 Beds| 2 Full Baths| 1815 Sq.Ft | $274,990 |
 Adeline
Adeline
|
3 Beds| 2 Full Baths| 1549 Sq.Ft | $259,990 |
| Name | Specs | Price |
Lynn Haven Plan
Price from: $347,990Please call us for updated information!
YOU'VE GOT QUESTIONS?
REWOW () CAN HELP
Lynn Haven Plan Info
Single-family home community with NO CDD fees, 3-car garage options and new amenities perfectly located off of US-301. The Lynn Haven single-family home lives up to expectations. Relax on the long front porch. Inside, flex space makes an ideal den, or add doors for a quiet study. The foyer leads to the open family room and gourmet kitchen with island, where favorite meals and memories will be made. Enjoy outdoor living on the extended lanai, and store seasonal items in the 3-car garage. There's even more to love upstairs with a loft, 3 bedrooms and a full bath. In your deluxe owner's suite, enjoy beautiful tray ceilings, double vanities and a walk-in closet. You can have it all in The Lynn Haven. *Prices shown generally refer to the base house and do not include any optional features. Photos and/or drawings of homes may show upgraded landscaping, elevations and optional features and may not represent the lowest-priced homes in the community.
Ready to Build
Build the home of your dreams with the Lynn Haven plan by selecting your favorite options. For the best selection, pick your lot in The Retreat today!
Community Info
Due to an overwhelming response to the community, Phase 1 sold out faster than anticipated. We will be releasing Phase 2 in the coming weeks.Join the VIP Priority List to make sure you get first selection of newly released homesites as soon as they become available! The Retreat is a beautiful new home community with NO CDD fees, 3-car garage options, new amenities & the perfect location, just off of US-301. Community Highlights: · NO CDD fee & a low HOA · Amenities include a pool, cabanas, walking trails and a dog park! · 7 one and two story floorplan options all customizable to fit your personal needs and taste · Choose from our over-sized homesites, many of which back to ponds or conservation views! · Enjoy a choice of beautifully designed interior options to suit your style · USDA financing available · 3-car garage options · Tucked behind existing Harrison Ranch. Don't miss out on the first selection of homesites in Phase 2 -join the priority listtoday! More Info About The Retreat
Home is where the heart is—yours and ours. Our passion—and our purpose—is making places people love to call home. What began in 1948 as a small, family-run business in Pittsburgh has evolved into one of the top five home builders in the nation. Today, Ryan Homes builds new homes in twenty-seven metropolitan areas in fourteen states and the District of Columbia. We're a proud member of the NVR family, a distinguished group that also includes NVHomes, Fox Ridge Homes, and NVR Mortgage. What is the secret of our success? There are several: unparalleled customer service, innovative designs, quality construction, affordable prices, and desirable communities in prime locations. Not to mention our industry-leading comprehensive warranty coverage and customer care after move-in. It's no coincidence that customer referrals are responsible for a large percentage of our home sales. First-time buyer, move-up buyer, empty nester—buyers of all ages and stages of life can find exactly what they are looking for in a Ryan home.
Amenities
Area Schools
- Manatee Co SD
Actual schools may vary. Contact the builder for more information.
Local Points of Interest
- Views
- Pond
Health and Fitness
- Pool
- Trails
Community Services & Perks
- Play Ground
