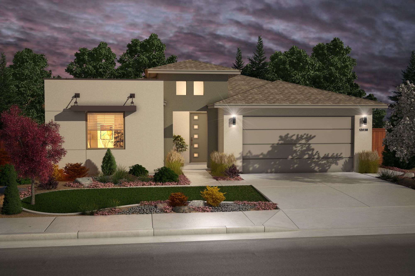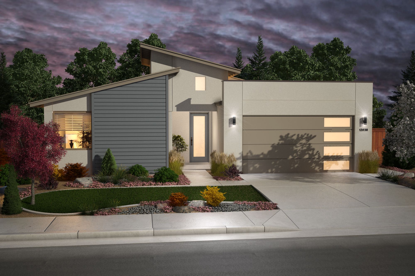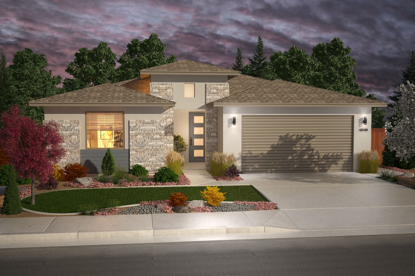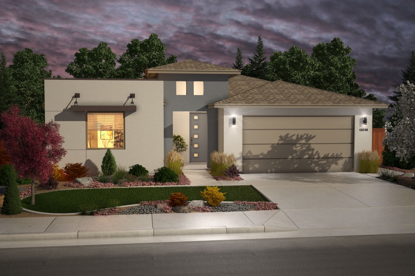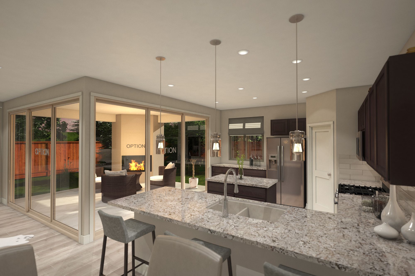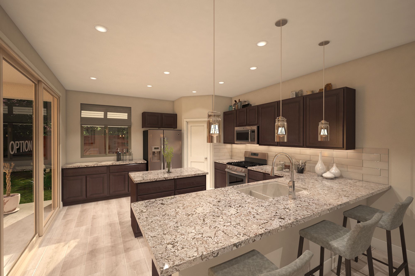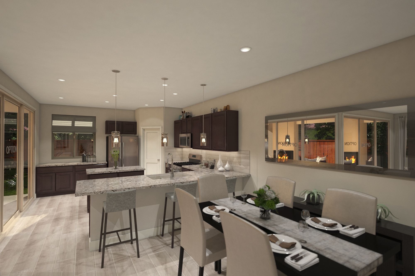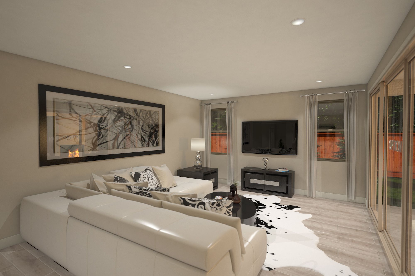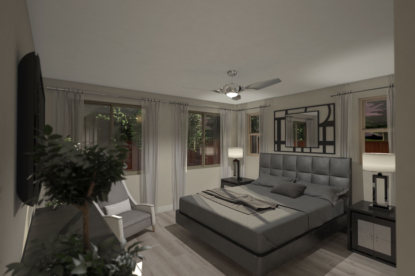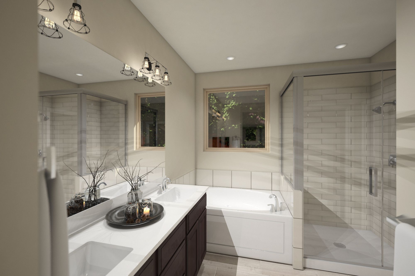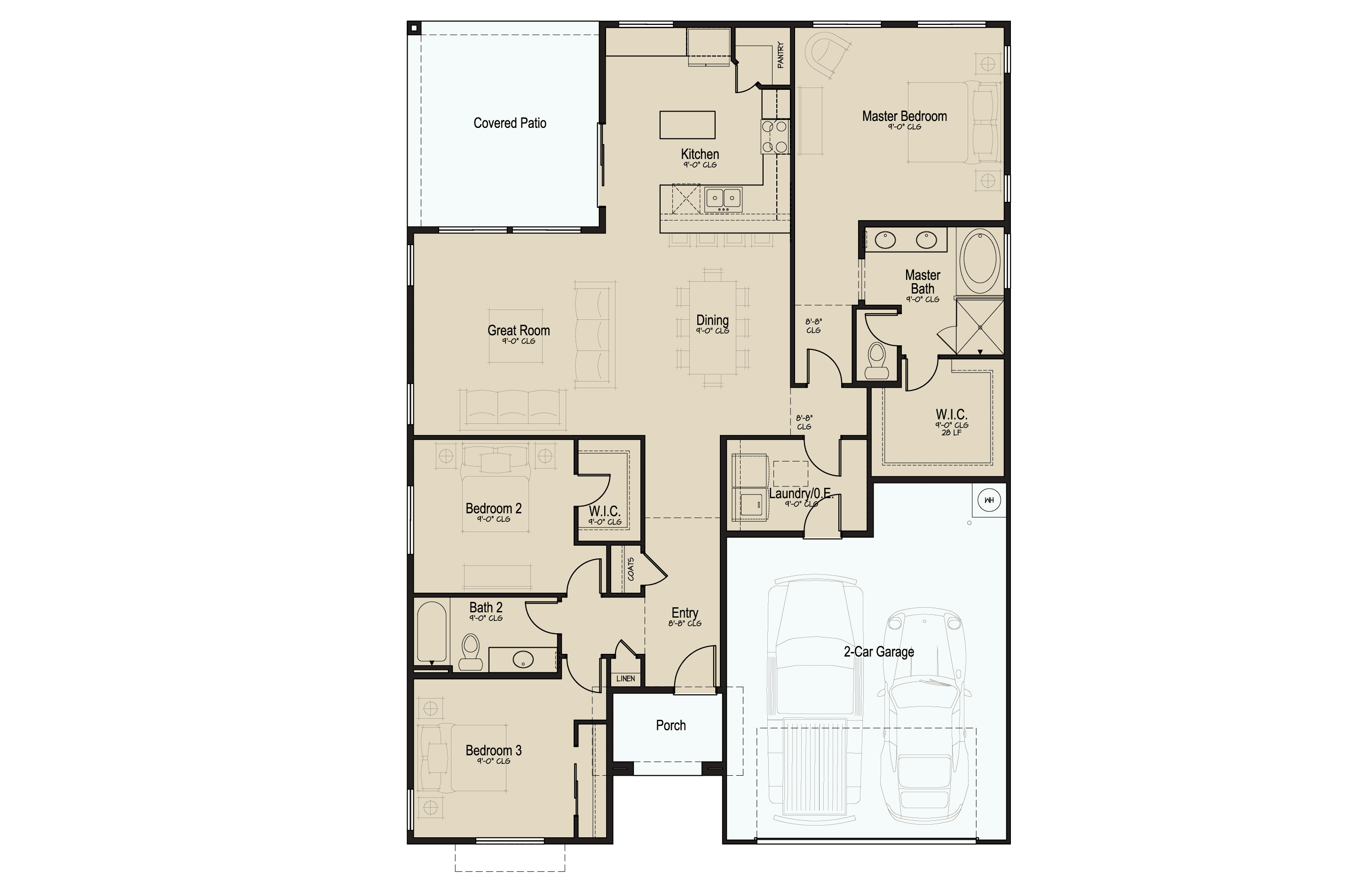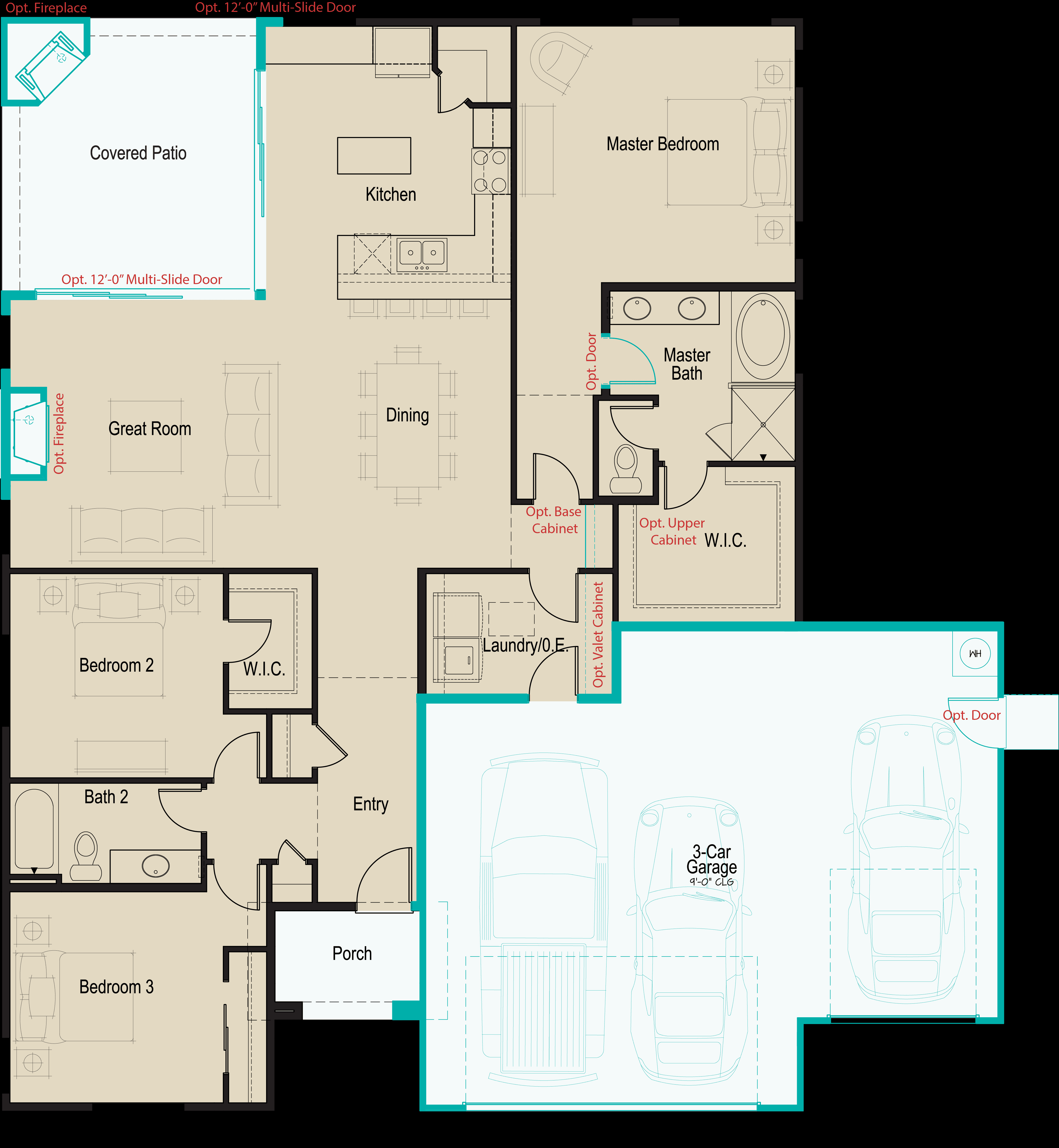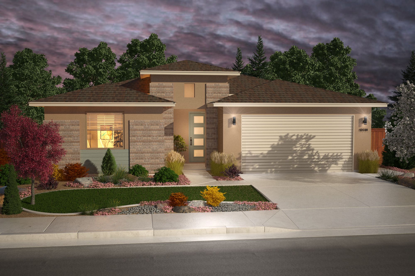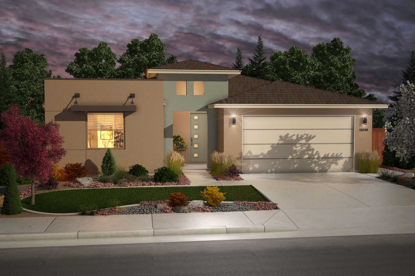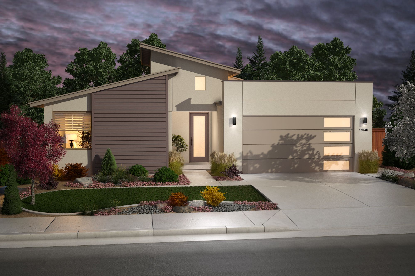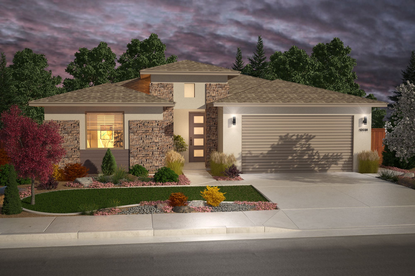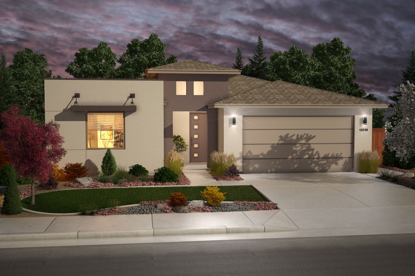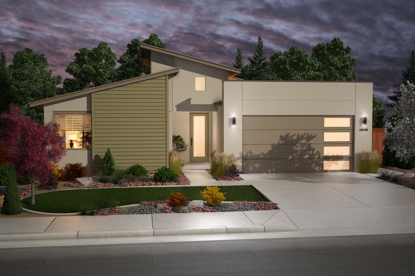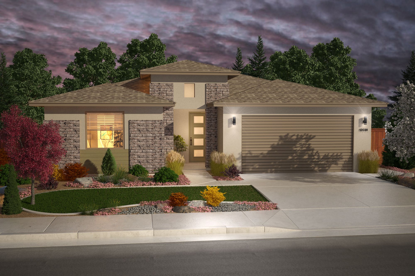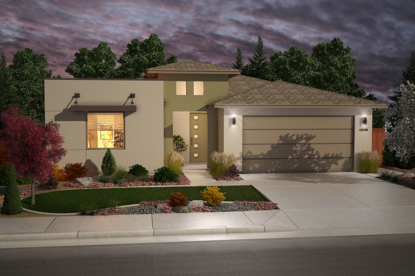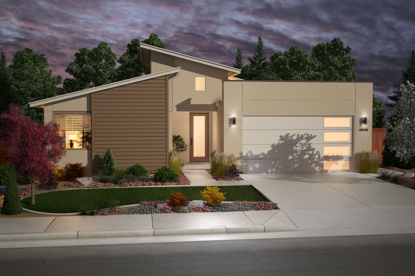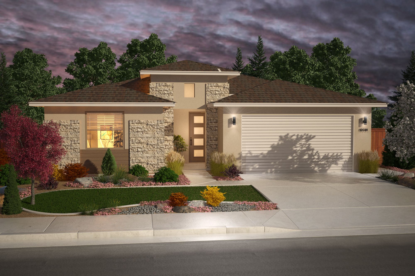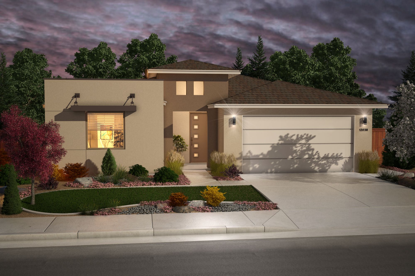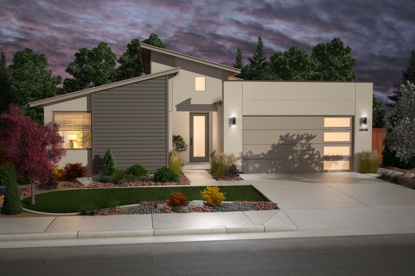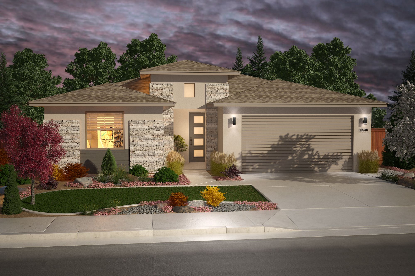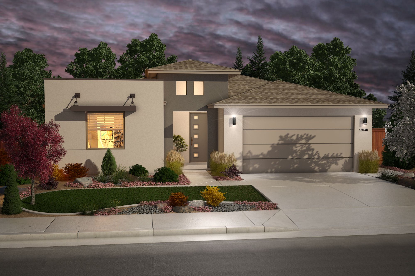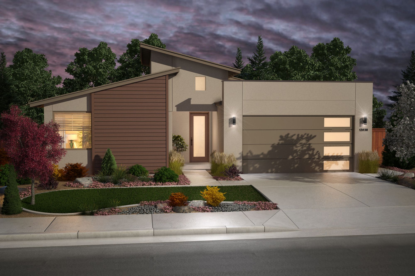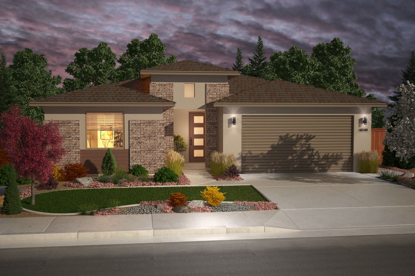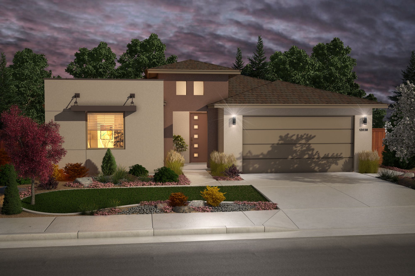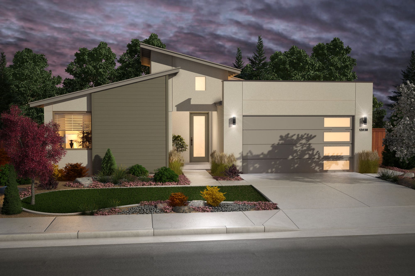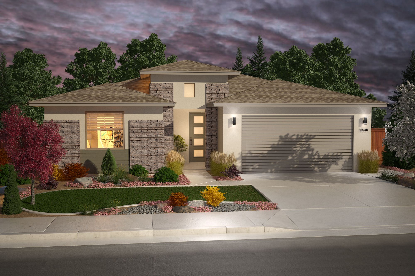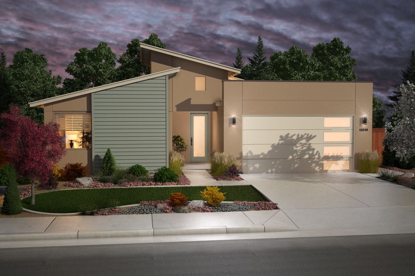Related Properties in This Community
| Name | Specs | Price |
|---|---|---|
 Plan 8 â 2322 The Ridge
Plan 8 â 2322 The Ridge
|
$681,990 | |
 Plan 7 – 3035
Plan 7 – 3035
|
$742,990 | |
 Plan 6 – 2561
Plan 6 – 2561
|
$702,990 | |
 Plan 5 â 2278
Plan 5 â 2278
|
$699,990 | |
 Plan 4 – 2125
Plan 4 – 2125
|
$656,990 | |
 Plan 3 – 1973
Plan 3 – 1973
|
$630,990 | |
 Plan 1 - 1739
Plan 1 - 1739
|
$608,990 | |
| Name | Specs | Price |
Plan 2 â 1836
Price from: $625,990Please call us for updated information!
YOU'VE GOT QUESTIONS?
REWOW () CAN HELP
Home Info of Plan 2 - 1836
Step into the thoughtfully crafted world of Plan 2 - 1836, a split floor plan designed with privacy in mind. A spacious 1,836 square feet, this single-story beauty maximizes both comfort and seclusion. The second and third bedrooms, accompanied by a full bath, nestle at the front of the home.. As you venture further, the master suite unfolds with an elongated entry and an expansive walk-in closet, elevating your living experience. With three bedrooms, two bathrooms, a 2-car garage, and a seamless single-story design, Plan 2 - 1836 presents an exquisite blend of elegance and practicality. * Covered Patios & Large Backyards * 9' Ceilings Throughout (per plan) * Birch Cabinetry with 36" Uppers * Energy-Saving Appliance Packages * 18 x 18" Tile Flooring (designated areas) * Granite Kitchen Counters with 6" Splash * Optional Indoor & Outdoor Fireplaces (per plan)
Home Highlights for Plan 2 - 1836
Information last updated on December 29, 2024
- Price: $625,990
- 1836 Square Feet
- Status: Plan
- 3 Bedrooms
- 2 Garages
- Zip: 89705
- 2 Bathrooms
- 1 Story
Living area included
- Dining Room
Plan Amenities included
- Primary Bedroom Downstairs
Community Info
The Ridge is part of Jenuane’s Valley Knolls Master Plan Community. Here, you'll find a range of spacious and stylish single-family homes, designed with modern living in mind. With oversized homesites and stunning architecture that perfectly complements the scenic hills around us, The Ridge offers a truly special place to call home. Step inside, and you'll discover interiors that are both luxurious and inviting, thanks to the care and attention of our award-winning design team. Convenience is key at The Ridge, with parks, trails, and retail options all just a short drive away. Plus, with seven different floor plans to choose from, there's something to suit every lifestyle, whether you're a growing family or looking for a multi-generational living solution. The Ridge offers more than just luxurious living – it's a gateway to a vibrant lifestyle. With its prime location, residents enjoy easy access to a variety of shopping, dining, and entertainment options right at their fingertips. Plus, being less than 30 minutes away from Incline Village and the charming attractions of South Lake Tahoe means you're never far from the excitement of lakeside retreats and outdoor adventures. And let's not forget about the bustling city life – Reno, “The Biggest Little City in the World”, is just a short 30-minute drive away, offering even more opportunities for fun and exploration. Whether you're craving the tranquility of nature or the excitement of city living, The Ridge puts it all within reach. Discover your dream home in Carson City's premier Master Plan Community, where every day feels like a getaway.
Actual schools may vary. Contact the builder for more information.
Amenities
-
Health & Fitness
- Clear Creek Trailhead
- Lower Jacks Valley Trailhead
-
Community Services
- Oversized Homesites
- Seven Floorplans up to 3,035 Sq. Ft.
- Multi-generational Living Options
- Part of the Valley Knolls Masterplan
- Surrounded by Scenic Hills & Recreation
- Close to Multiple Shopping Centers
- Ten Minutes from Downtown
- Contemporary Homes for Outdoor Living
-
Local Area Amenities
- Views
- Lake
- Pond
- Clear Creek Tahoe Golf
- Chimney Beach
- Cave Rock
- Zephyr Cove
- Clear Creek Plaza
- Target
- Home Depot
- Costco Wholesale
- Carson River Recreation Area
- Silver Saddle Ranch
- Spooner Lake
- Surrounded by Scenic Hills & Recreation
- Ten Minutes from Downtown
- Close to Multiple Shopping Centers
-
Educational
- Capital Christian School
- University of Nevada Reno
- Sierra Lutheran High School
-
Social Activities
- Sunridge Golf & Recreation
- Empire Ranch Golf Course
Area Schools
-
Douglas County School District
- Jacks Valley Elementary School
- Carson Valley Middle School
- Douglas County High School
Actual schools may vary. Contact the builder for more information.
Testimonials
"We love running into our owners around town and hearing about first birthday parties, anniversaries, and other milestone celebrations in their new Jenuane homes."
Darci Hendrix
7/11/2024
"I trusted Melinda to help me choose the right products, style, and design for my home, and I'm so glad I did - it is beautiful! So many details she helped gently lead me to and I am grateful for her professionalism, extensive design and product knowledge, and her integrity. (I'll say it, she was right!)"
Shauna Marie (Realtor, Dickson Realty) / Village at Damonte Ranch Homeowner
7/11/2024
