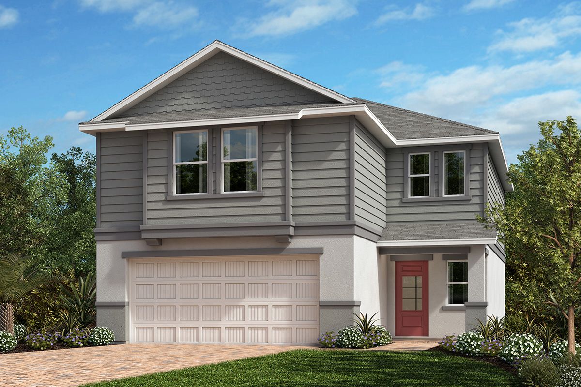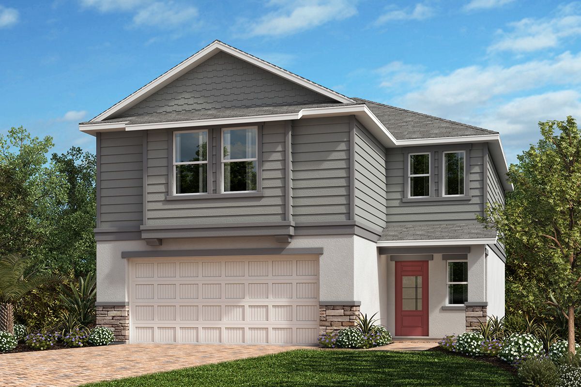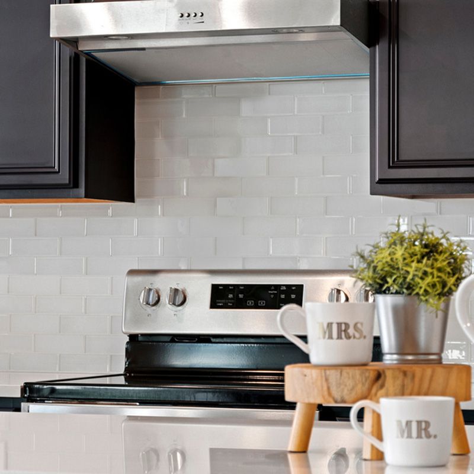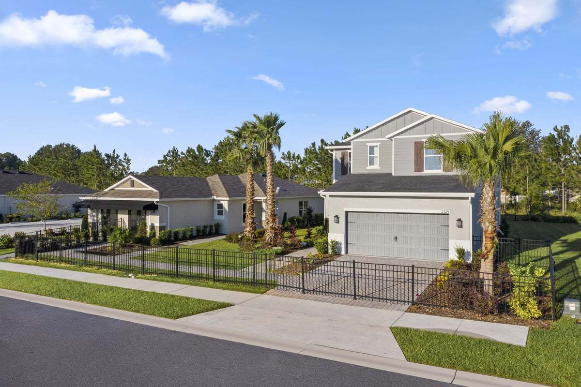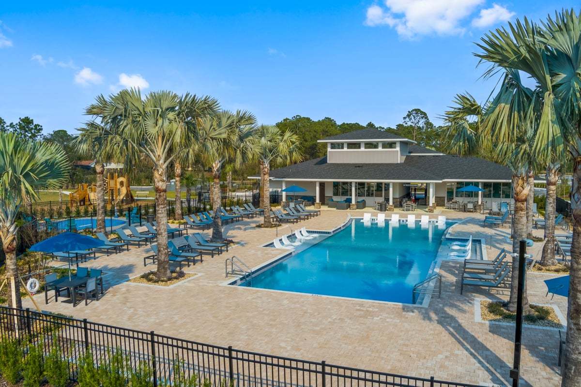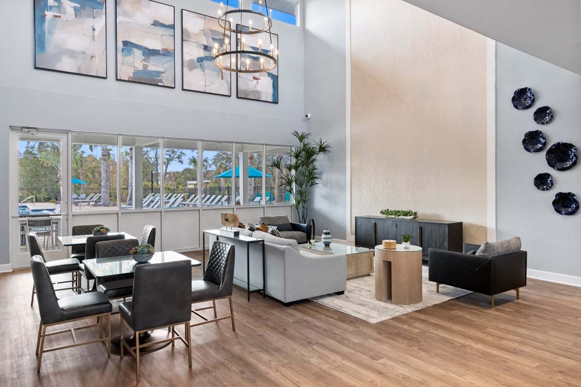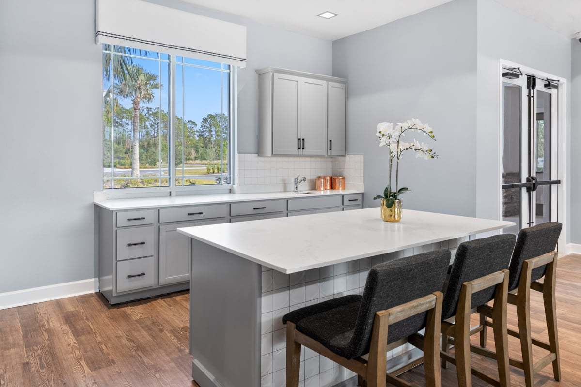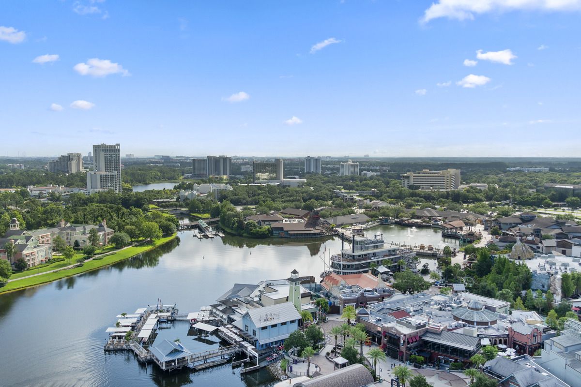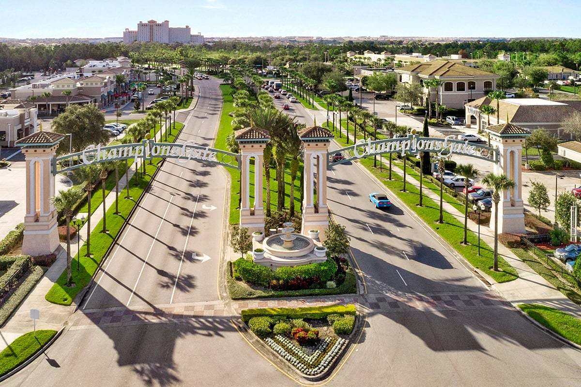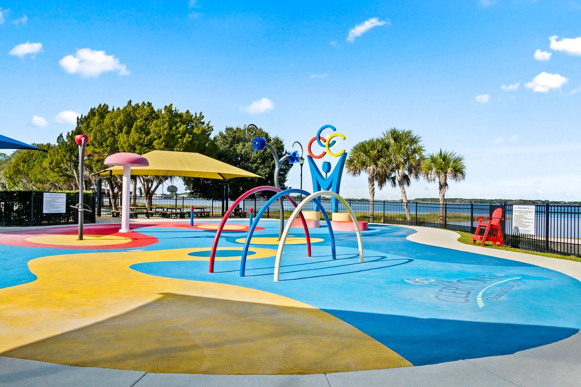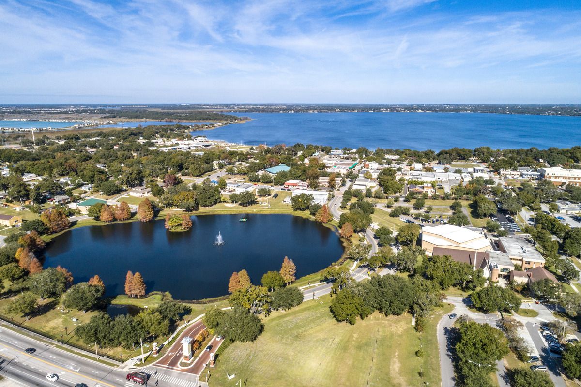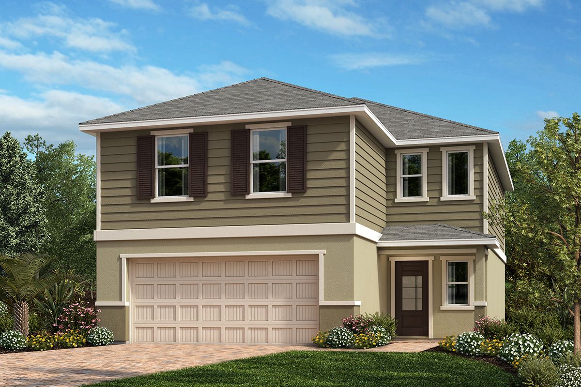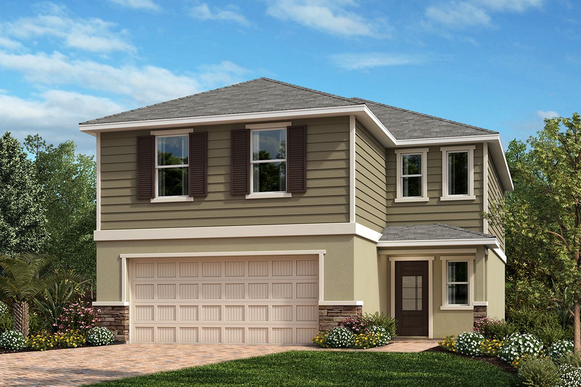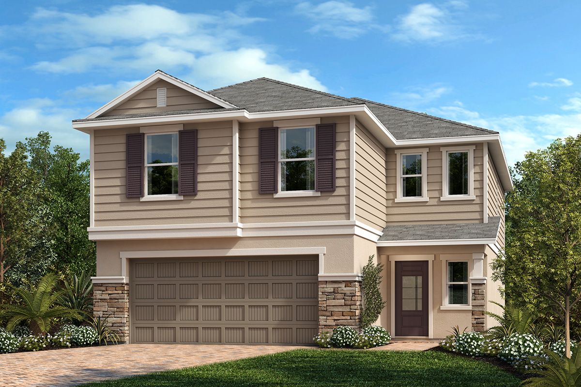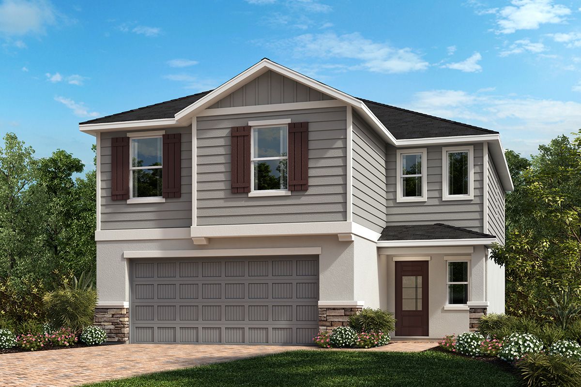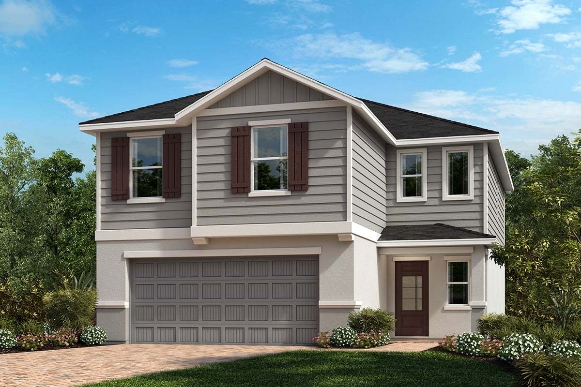Related Properties in This Community
| Name | Specs | Price |
|---|---|---|
 Plan 1346
Plan 1346
|
$349,990 | |
 Plan 2544
Plan 2544
|
$422,990 | |
 Plan 2385 Modeled
Plan 2385 Modeled
|
$419,990 | |
 Plan 2107
Plan 2107
|
$392,990 | |
 Plan 1637
Plan 1637
|
$366,990 | |
 Plan 1511 Modeled
Plan 1511 Modeled
|
$363,990 | |
 Plan 2544 Plan
Plan 2544 Plan
|
4-5 BR | 2.5-3.5 BA | 2 GR | 2,544 SQ FT | $471,990 |
 Plan 2385 Modeled Plan
Plan 2385 Modeled Plan
|
3-4 BR | 2.5-3.5 BA | 2 GR | 2,385 SQ FT | $463,990 |
 Plan 2107 Plan
Plan 2107 Plan
|
3-4 BR | 2.5 BA | 2 GR | 2,107 SQ FT | $449,990 |
 Plan 1908 Plan
Plan 1908 Plan
|
3-4 BR | 2.5 BA | 2 GR | 1,908 SQ FT | $438,990 |
 Plan 1637 Plan
Plan 1637 Plan
|
4 BR | 2 BA | 2 GR | 1,637 SQ FT | $407,990 |
 Plan 1511 Modeled Plan
Plan 1511 Modeled Plan
|
3 BR | 2 BA | 2 GR | 1,511 SQ FT | $399,990 |
 Plan 1346 Plan
Plan 1346 Plan
|
3 BR | 2 BA | 2 GR | 1,346 SQ FT | $394,990 |
 2818 Sanctuary Dr (Plan 1511 Modeled)
2818 Sanctuary Dr (Plan 1511 Modeled)
|
3 BR | 2 BA | 2 GR | 1,511 SQ FT | $434,581 |
 2806 Sanctuary Dr (Plan 2385 Modeled)
2806 Sanctuary Dr (Plan 2385 Modeled)
|
4 BR | 3.5 BA | 2 GR | 2,385 SQ FT | $506,977 |
 2802 Sanctuary Dr (Plan 2107)
2802 Sanctuary Dr (Plan 2107)
|
4 BR | 2.5 BA | 2 GR | 2,107 SQ FT | $484,754 |
 2794 Sanctuary Dr (Plan 1511 Modeled)
2794 Sanctuary Dr (Plan 1511 Modeled)
|
3 BR | 2 BA | 2 GR | 1,511 SQ FT | $443,581 |
 2764 Meadow Stream Way (Plan 1908)
2764 Meadow Stream Way (Plan 1908)
|
4 BR | 2.5 BA | 2 GR | 1,908 SQ FT | $478,255 |
| Name | Specs | Price |
Plan 1908
Price from: $381,990
YOU'VE GOT QUESTIONS?
REWOW () CAN HELP
Home Info of Plan 1908
* Open floor plan * Primary bedroom at rear of home for added privacy * Powder bath * Walk-in closet at primary bedroom * Designer-selected fixtures * Stainless steel appliance package * Front porch * Spacious great room * Loft * Upstairs laundry room * Expansive primary suite * ENERGY STAR certified home * Swimming pool * Clubhouse * Tot lot * Fitness room * Near popular restaurants * Great shopping nearby
Home Highlights for Plan 1908
Information last checked by REWOW: October 09, 2025
- Price from: $381,990
- 1908 Square Feet
- Status: Plan
- 3 Bedrooms
- 2 Garages
- Zip: 34714
- 2.5 Bathrooms
- 2 Stories
Living area included
- Living Room
Community Info
* Easy access to US-27, I-4 and Hwy. 429 * Shopping and dining nearby at Promenade at Sunset Walk * Close to area employers, including Walt Disney World® Resort, Davenport Medical Center, AdventHealth Celebration and US-192 resorts * Short drive to family fun at Disney's Animal Kingdom®, Magic Kingdom®, Epcot® and Island H2O Water Park * Near Lake Louisa State Park for fishing, camping, biking and more * Convenient to future Olympus master plan * Swimming pool * Clubhouse * Tot lot * Fitness room * Near popular restaurants * Great shopping nearby
Actual schools may vary. Contact the builder for more information.
Amenities
-
Health & Fitness
- Pool
-
Community Services
- Playground
-
Social Activities
- Club House
Area Schools
-
Lake County School District
- Windy Hill Middle School
- East Ridge High School
Actual schools may vary. Contact the builder for more information.
