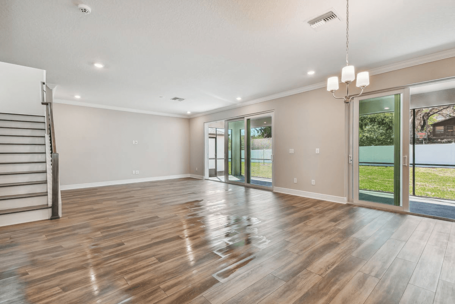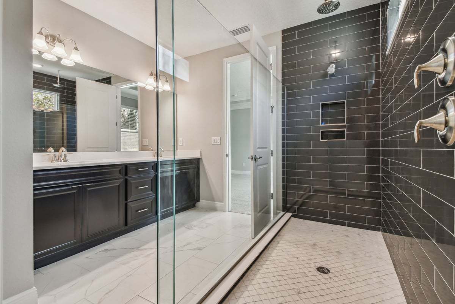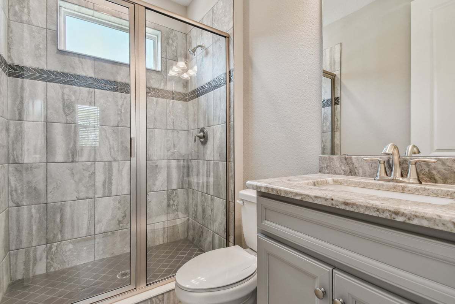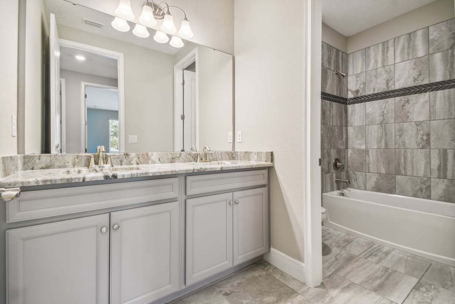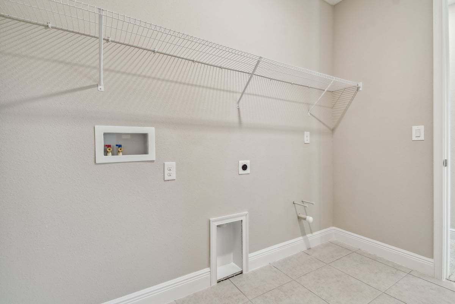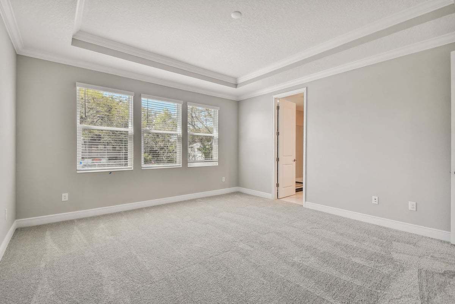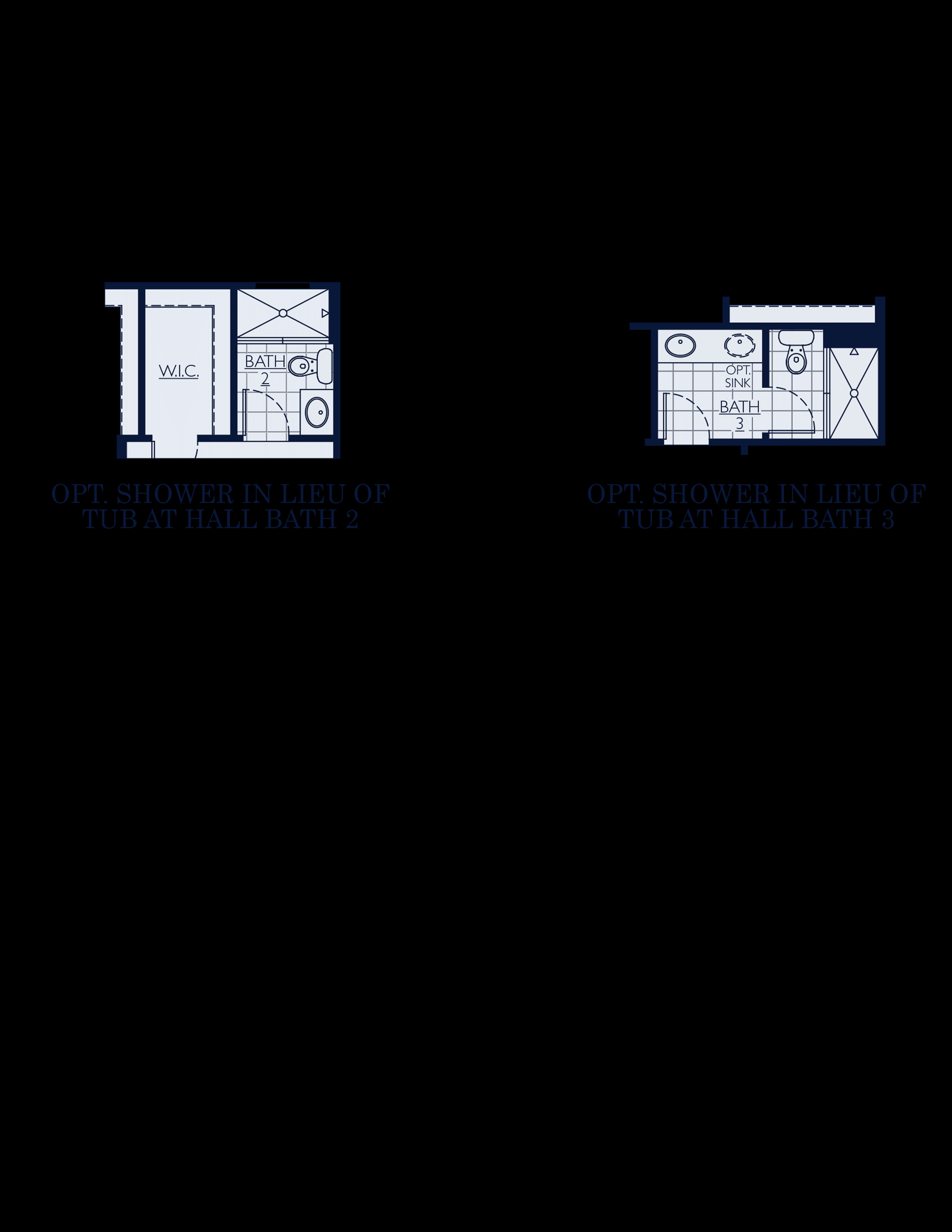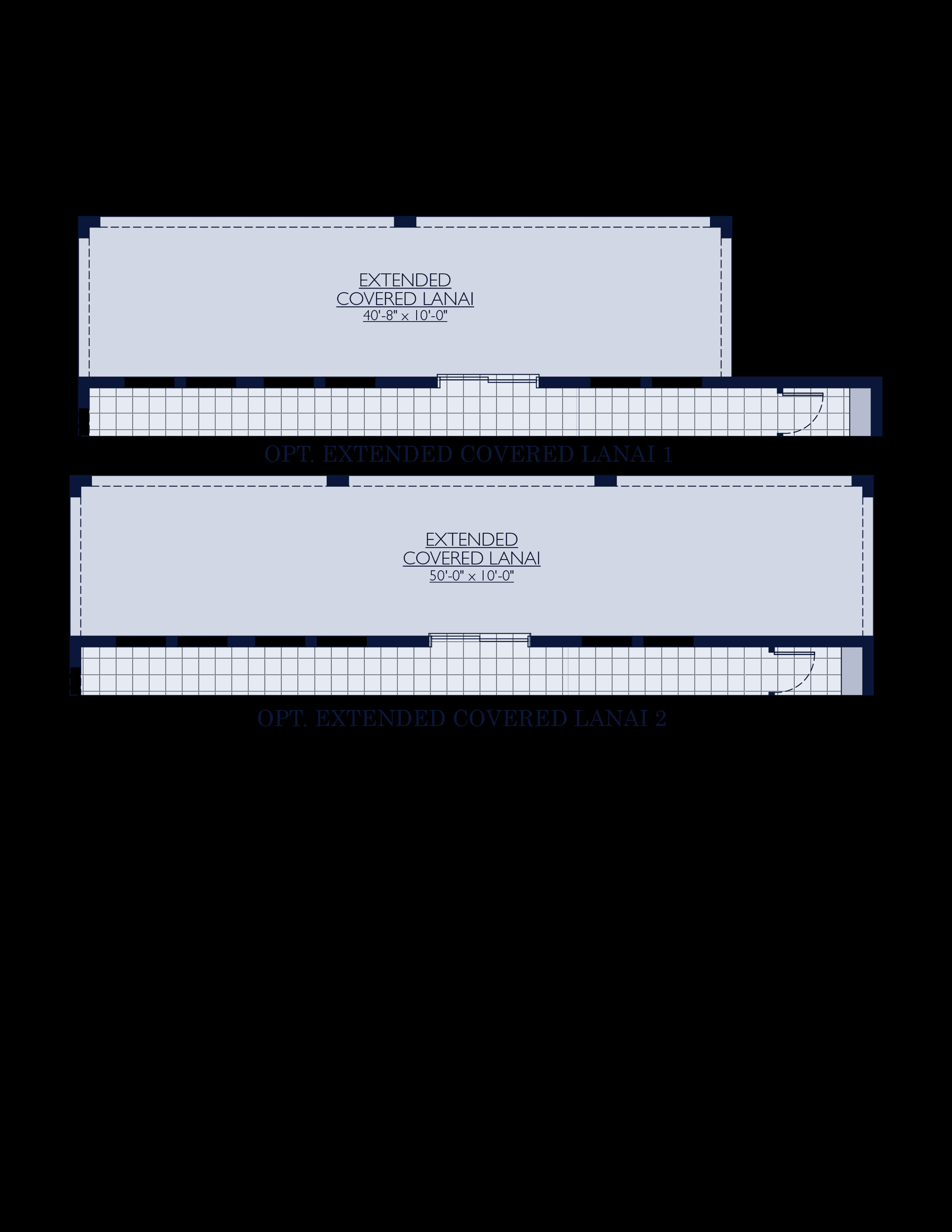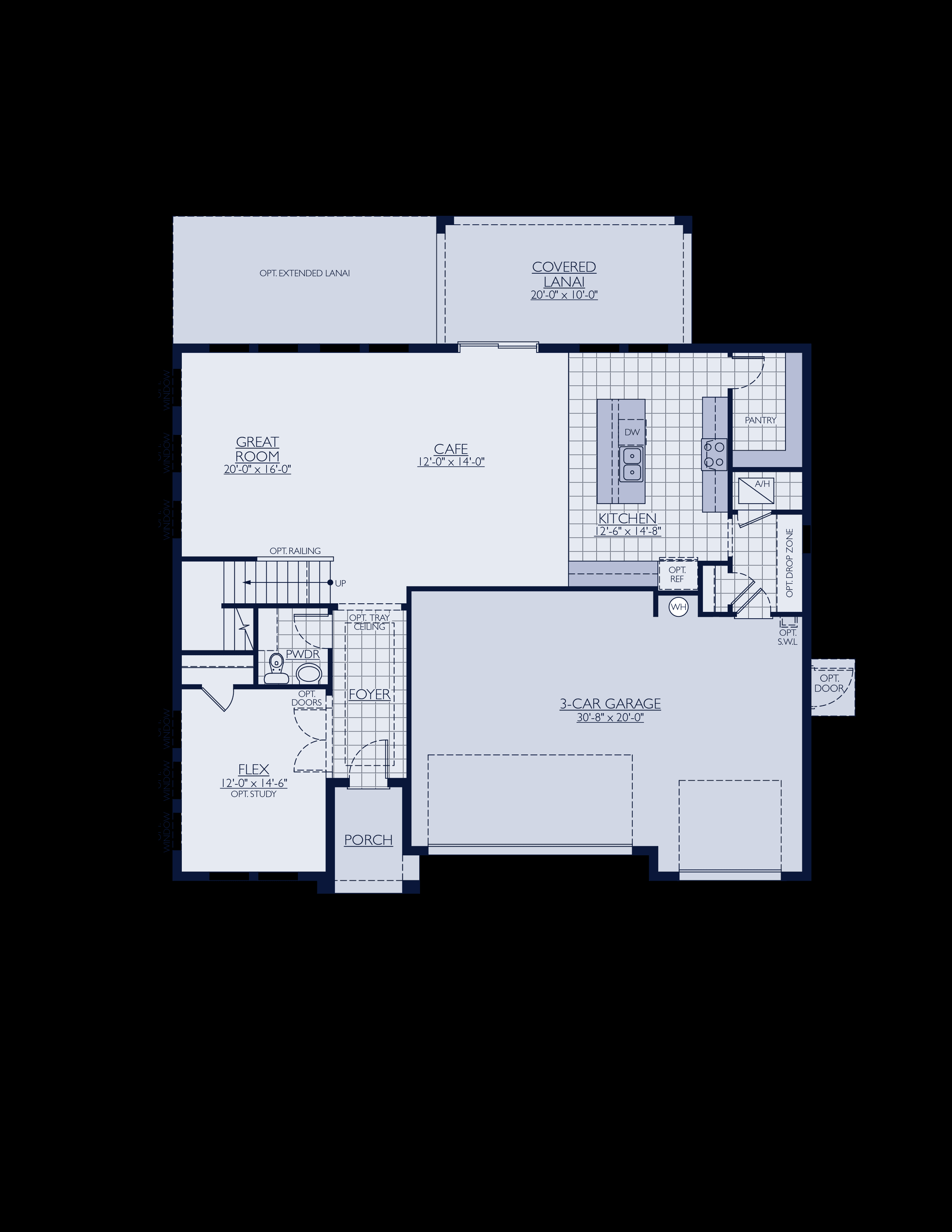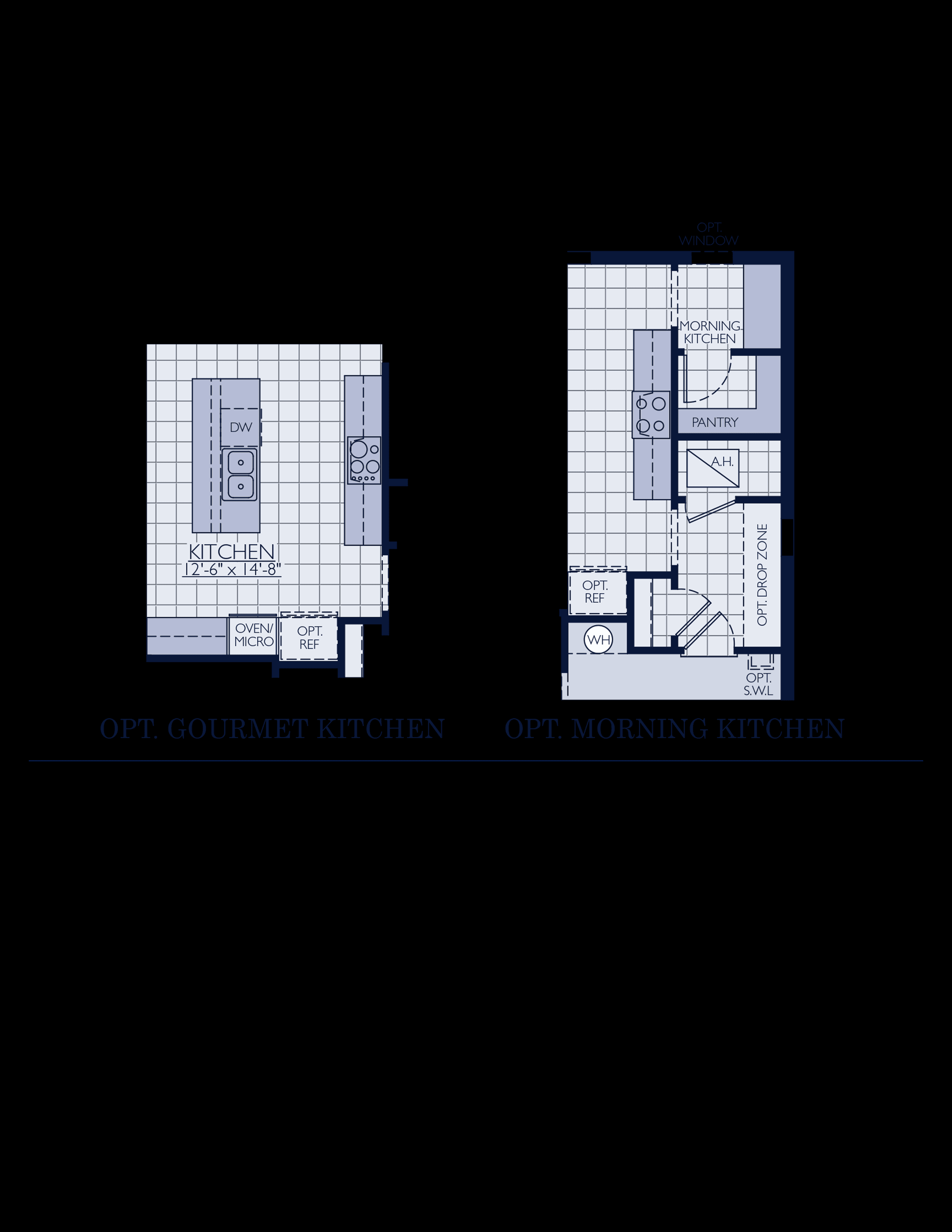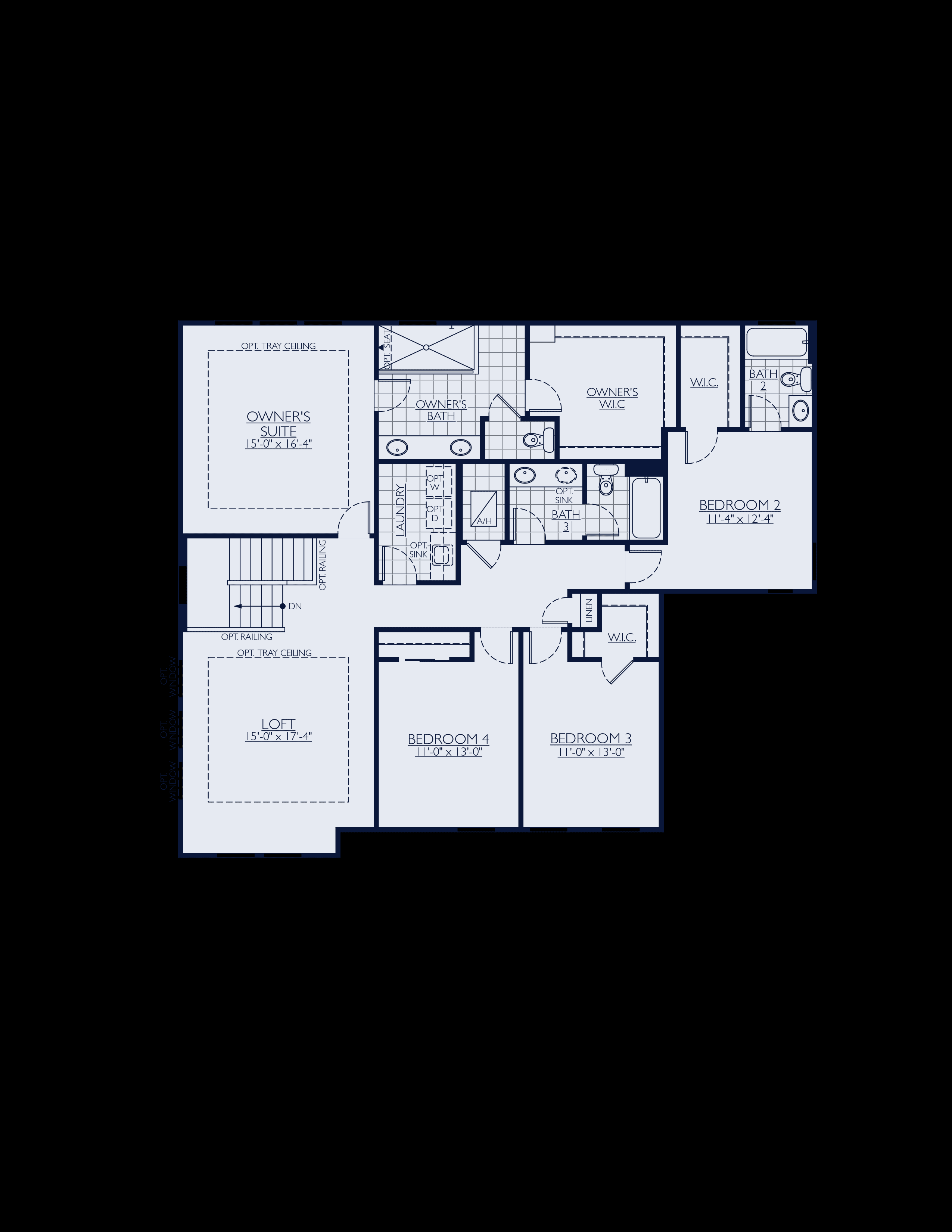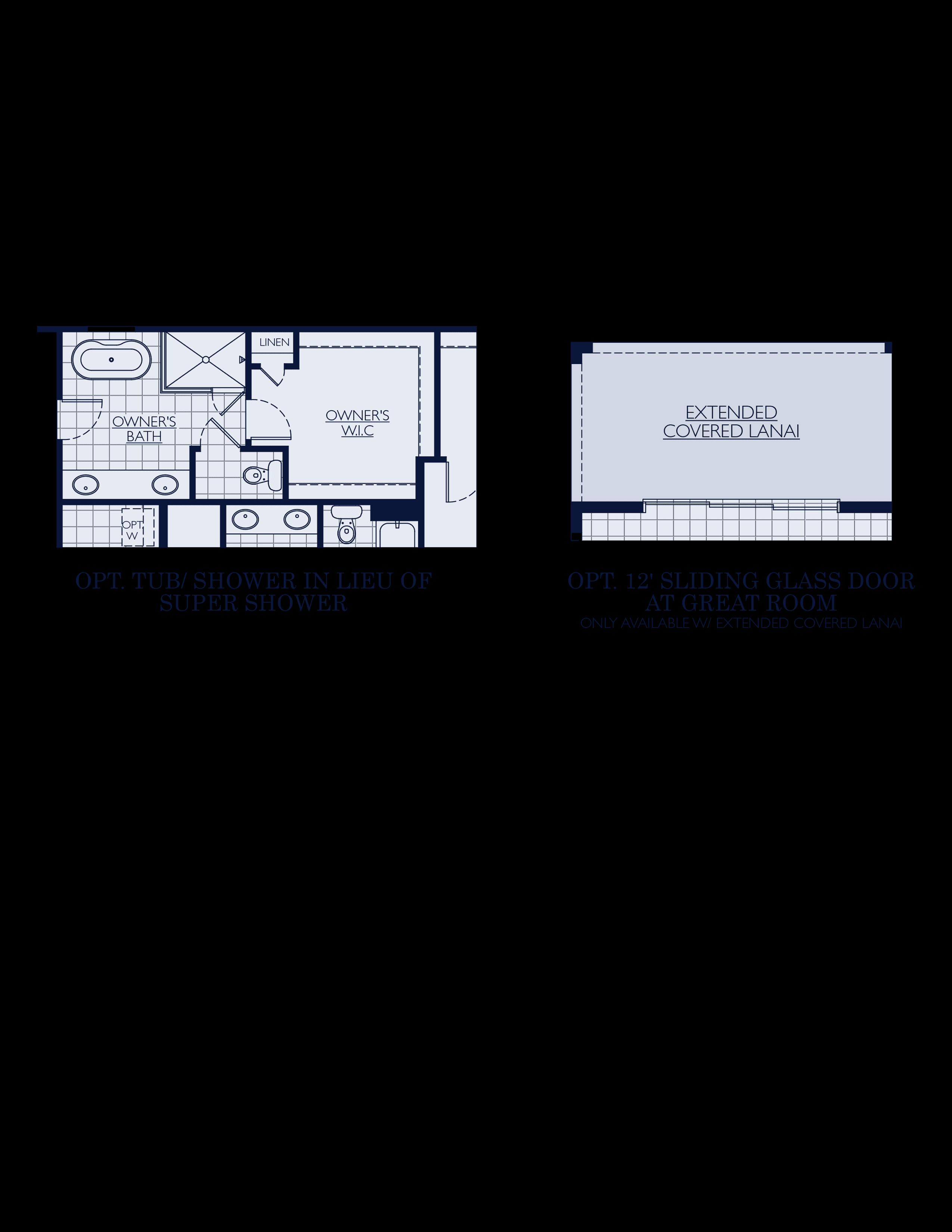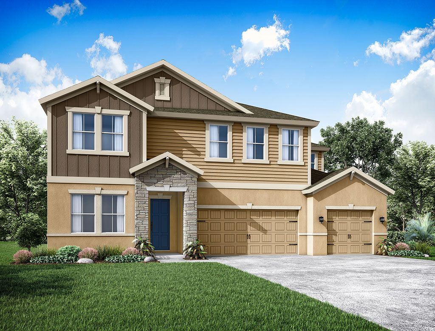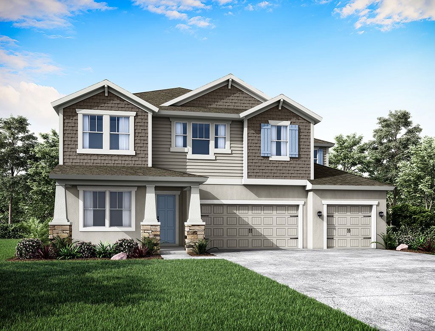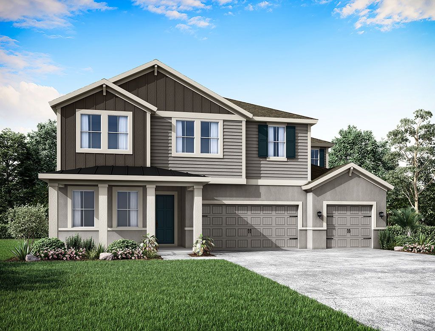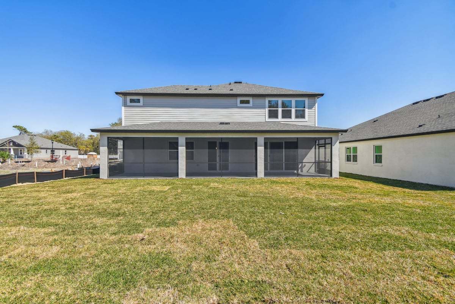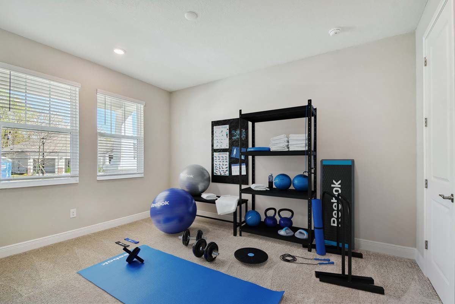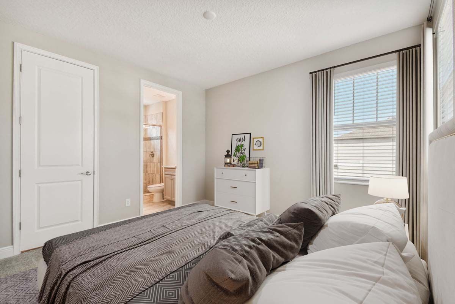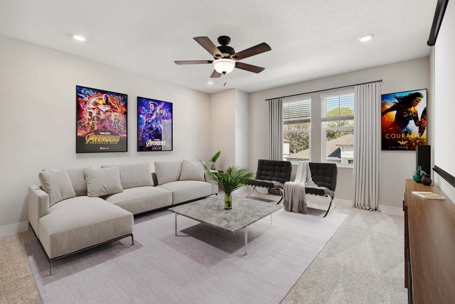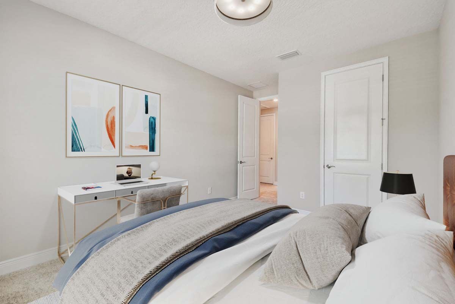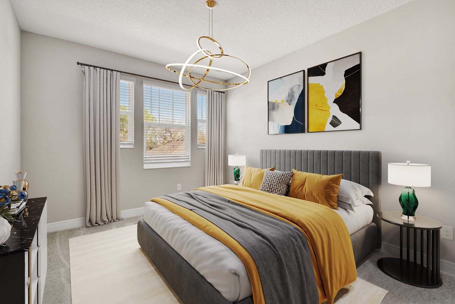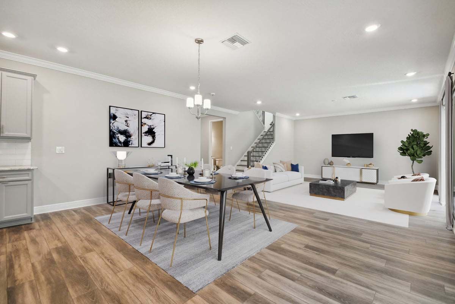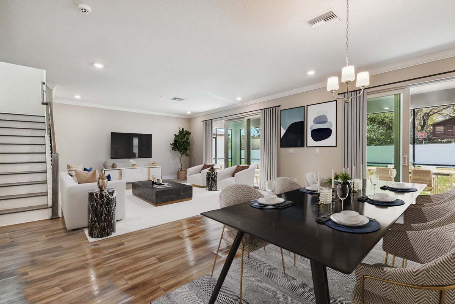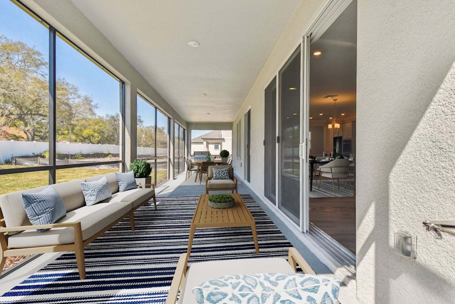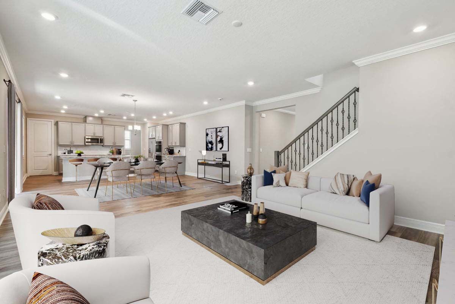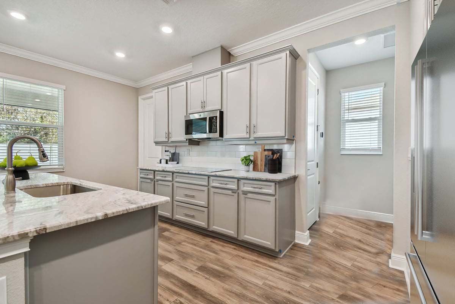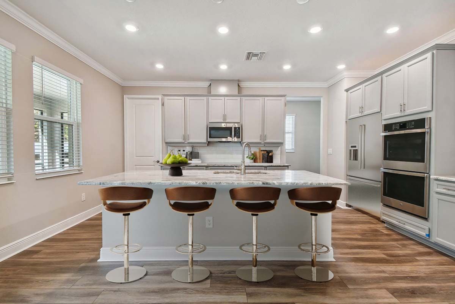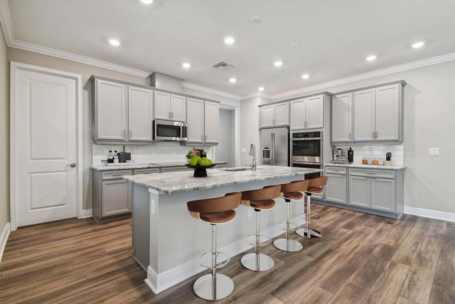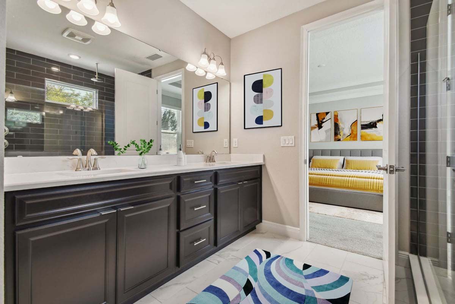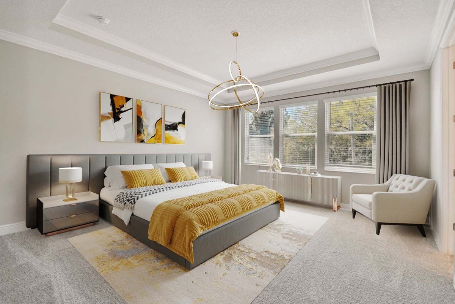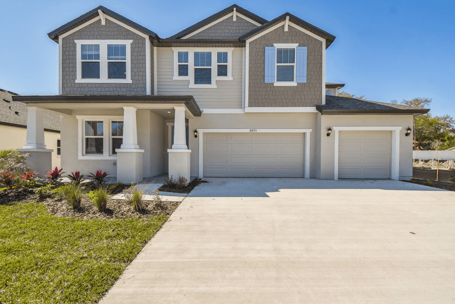Related Properties in This Community
| Name | Specs | Price |
|---|---|---|
 Sawgrass
Sawgrass
|
$564,990 | |
 Sawgrass-FL
Sawgrass-FL
|
$564,990 | |
 Jupiter
Jupiter
|
$606,990 | |
 Captiva
Captiva
|
$502,990 | |
 Sebastian
Sebastian
|
$593,990 | |
 Charlotte
Charlotte
|
$529,900 | |
| Name | Specs | Price |
60' - Sawgrass-FL
Price from: $564,990Please call us for updated information!
YOU'VE GOT QUESTIONS?
REWOW () CAN HELP
Home Info of 60' - Sawgrass-FL
The Sawgrass
Introducing the Sawgrass, a 4 bedroom,3.5 bathroom, 3-car garage home plan with 3,106 sq. ft. of living space. This single-family home has a family room, large owner's suite, owners suite upstairs and open kitchen area. The family room overlooks the covered lanai with an option to extend it! Entertaining is a Breeze
Thoughtful design decisions in this home plan are ideal for entertaining. The covered lanai and open-concept family room, dining/ kitchen are the heart and soul of the home.br>
Making Homes Personal
Personalize your new home means tailoring it to your needs. We're not talking about the hundreds of personalization options available at the Design Center - the flooring, cabinets, counter tops and home technologies our buyers can choose for any plan they're building from the ground up. This selling point is all about the Sawgrass structural options: the extended covered lanai, tub/shower, drop zone, sliding glass doors in family room and more! Buyers can truly tailor the Sawgrass to fit their needs and lifestyle.
Energy Efficient Features
The Sawgrass rates well on the HERS Index. HERS stands for Home Energy Rating System, a system created by RESNET, which has become an industry standard for comparing home energy efficiencies.
Home Highlights for 60' - Sawgrass-FL
Information last checked by REWOW: August 11, 2025
- Price from: $564,990
- 3106 Square Feet
- Status: Plan
- 4 Bedrooms
- 3 Garages
- Zip: 33982
- 3.5 Bathrooms
- 2 Stories
Community Info
Introducing The Royal Collection by William Ryan Homes, an exclusive collection of new luxury single-family homes in The Sanctuary at Babcock Ranch. This community offers elevated living with premium 60-foot-wide homesites, featuring modern architectural designs and expansive, open-concept layout.
The Royal Collections boasts spacious one- and two-story floor plans, ranging from 2,000 to 3,500 square feet, with 3-5 bedrooms and 2.5-4.5 bathrooms and 2-3 car garages – perfect for storing all your vehicles and toys. These homes are perfect for families looking for maximum both comfort and style, offering a variety of flexible living options, including bonus rooms, expanded lanais, and gourmet kitchens designed for the modern lifestyle.
We offer five flexible plans providing multiple living options from an additional flex room (or two), loft, extended lanai, and more, to personalize your dream home. Each home is thoughtfully crafted with luxurious owner’s suites, expansive walk-in closets, and spa-like bathrooms, making it the ultimate retreat.
Amenities
-
Health & Fitness
- Tennis
- Pool
- Trails
- Basketball
- Lee Health's Healthy Life Center
- Babcock Ranch Parks & Trails
-
Community Services
- Playground
- Park
- Community Center
- The Hatchery - Coworking Space & Office Space
- Founder's Square
-
Local Area Amenities
- Views
- Pond
- Slater's Goods & Provisions
- The Lake House Kitchen & Bar
